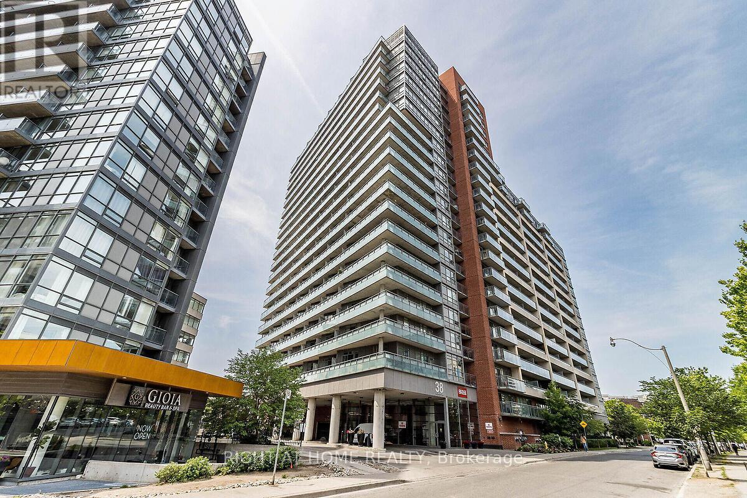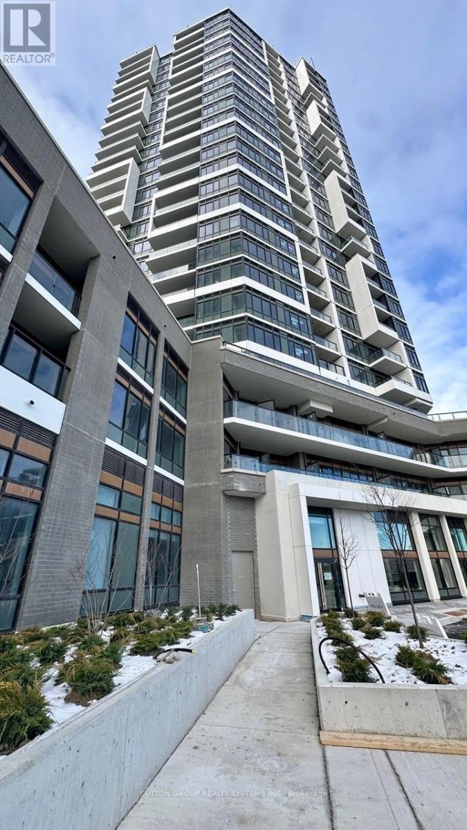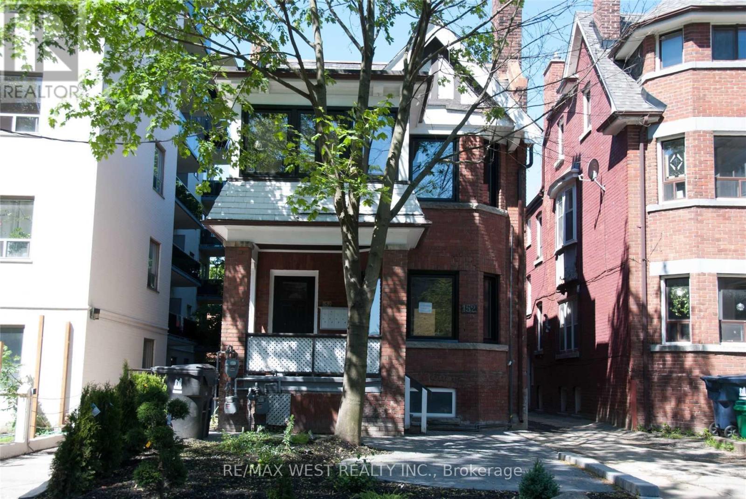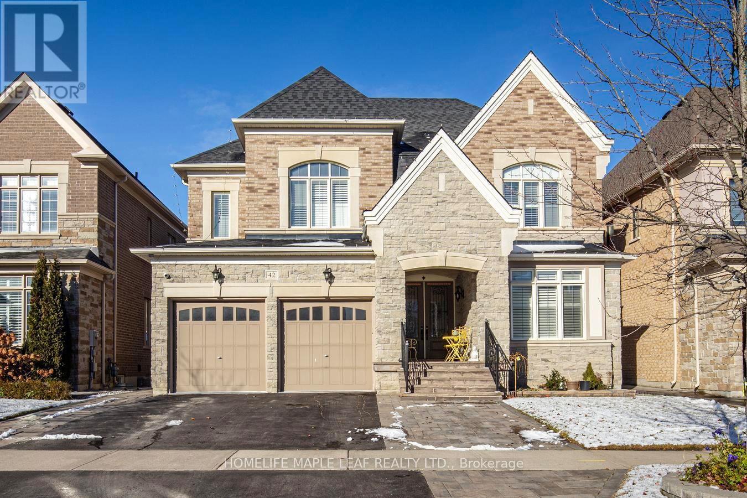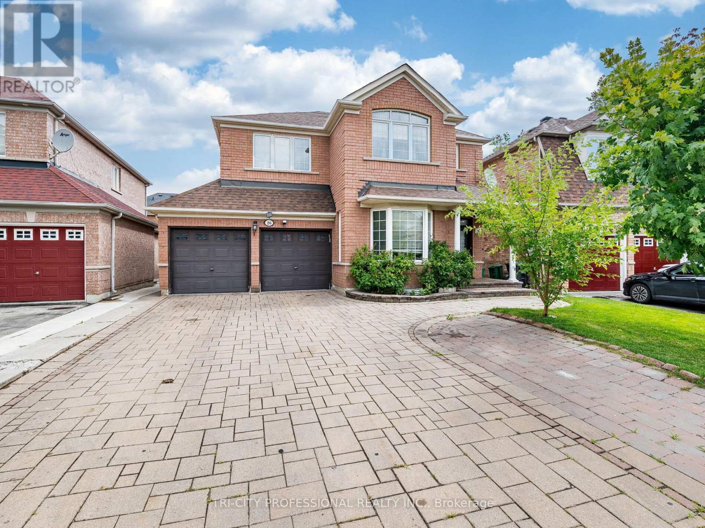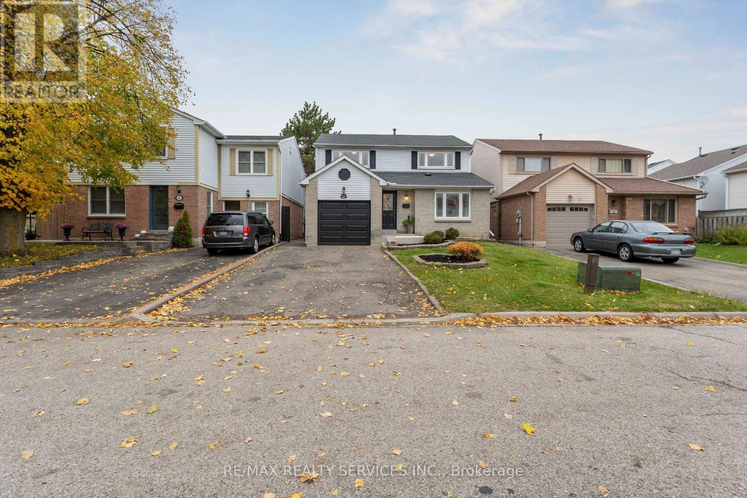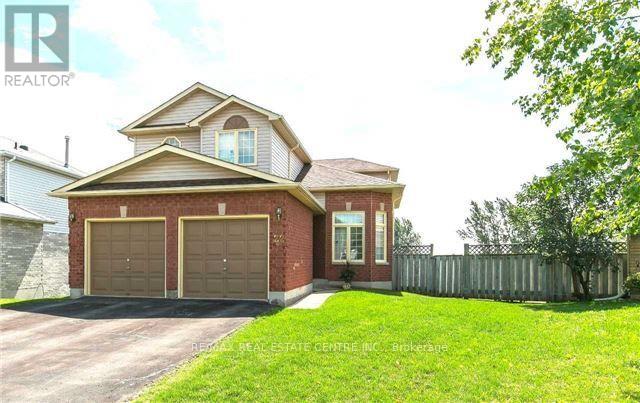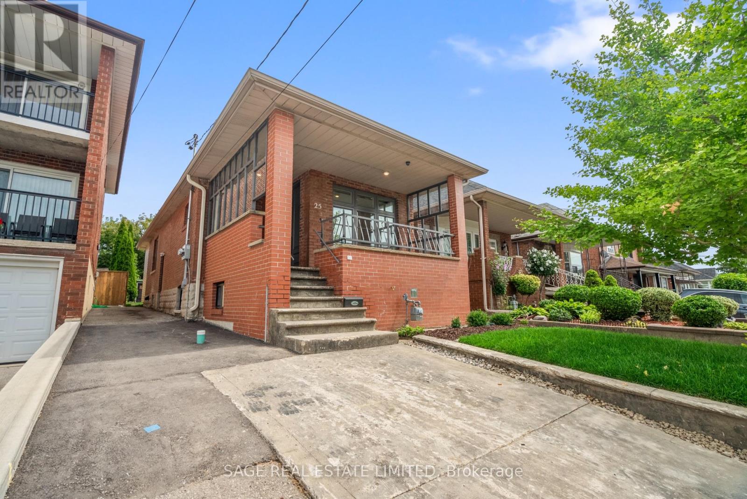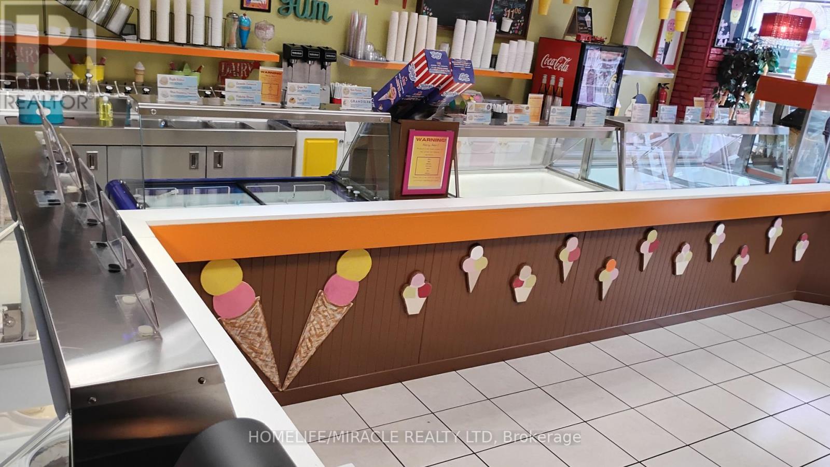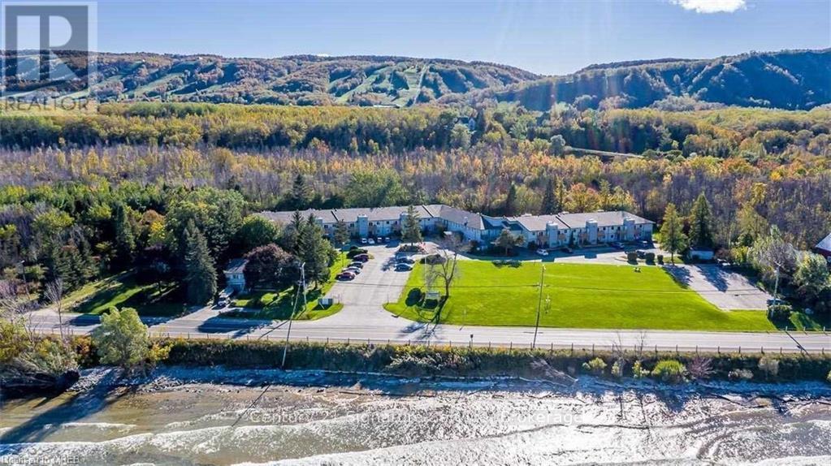318 - 38 Joe Shuster Way
Toronto, Ontario
Unbeatable Liberty Village Location! One Bedroom Bright and Sunny Corner Unit for Rent. Good size Master Bedroom W/ Walk- In Closet and Big Window. Modern Kitchen W/Granite Counters, S/Steel Appliances, Lots of Closet Space, Open Balcony O/Looks Park and Recreational Area. Steps to Shopping, Financial district and GO train, Walking Distance to Lake. (id:60365)
107 - 8020 Derry Road
Milton, Ontario
Welcome to this brand new, beautifully designed 2 bedroom, 2 bath residence at 8020 Derry Rd unit 107 - offering an exceptional blend of modern comfort, functional layout, and everyday convenience. This well-planned suite features 977 sq ft of total living space, including a spacious 273 sq ft private patio, perfect for indoor-outdoor living, entertaining, or relaxing. The open-concept living and dining area is bright and inviting, 10ft ceilings, with large windows that flood the space with natural light and direct access to the patio. The contemporary kitchen offers full-size brand new stainless steel appliances, ample cabinetry, and a highly functional layout. The primary bedroom includes a walk-in closet and private ensuite bathroom, while the second bedroom is generously sized, ideal for family, guests, or a home office. Located minutes from major highways and the Milton Go station, and just steps from many shops, restaurants, cafes, and essential services, this home offers unmatched convenience. Highly rated schools, parks and everyday amenities are all nearby. This unit also includes one parking space, a parking space, a private locker and high-speed internet, delivering exceptional value in a brand-new community. (id:60365)
4 - 152 Dowling Avenue
Toronto, Ontario
A 1-Bedroom Basement Apt In The Heart Of Parkdale ** This Is Walkers Paradise With A Walk Score Of 83 Where Your Daily Errands Do Not Require A Car! Nearby Parks Include Masaryk Park, Beaty Boulevard Parkette And Melbourne Parkette. Walking Distance To T.T.C. And Near By Shops. All This While Enjoying An Upgraded Kitchen And The En-Suite Laundry** (id:60365)
42 Foothills Crescent
Brampton, Ontario
Luxury Living in, Toronto Gore Rural Estate 50 Feet Elevation, One of the most Prestigious Neighborhoods of Brampton, Royal Pine Built, Aprx 3750 Sq Ft!! Come & Check Out This Upgraded Detached House, Smooth Ceilings, Main Floor With 10 Feet High & 9 Feet upstairs and Bsmt, The Moment You Step Inside, You Are Greeted By A Grand Foyer That Leads Into A Spacious And Open-Concept Living And Dining Area, Boasting Soaring 10 Foot Ceilings And Beautiful Windows That Provide Ample Natural Light. The Gourmet Kitchen Is A Chef's Dream, Equipped With High-End Stainless-Steel Appliances, A Large Island With Seating, And Plenty Of Counter Space For All Your Culinary Needs. The Adjacent Family Room Offers A Cozy And Comfortable Seating For Relaxing And Unwinding. The Master Suite Is A Luxurious Retreat, Featuring A Spacious Walk-In Closet And A Spa-Like En-Suite Bathroom With A Soaking Tub And A Separate Walk-In Shower. (id:60365)
26 Tangleridge Boulevard
Brampton, Ontario
Welcome to this Stunning 4 Bedroom Home Located in the Family Friendly Sandringham-Wellington Neighborhood ! Features Double Door Entry, 9 Ft Ceiling on Main Floor, Kitchen W/ Upgraded Cabinets And Granite Counters, Stunning Hardwood Floors w/ Matching Stairs, Pot Lights, Crown Moulding & a Spacious Garden Shed. Includes a Spacious Loft on 2nd Floor! Finished Basement with Two Entrances, 2 Bedrooms, Study Rm, Kitchen & Full Washroom. Separate Side Entrance Built By The Builder. Basement Total Area 1155 Sq Ft (Mpac) Built On a Wide Lot With Beautiful Interlocking In The Front And Back Yard. Driveway Can Fit 5 cars very Easily In Addition To 2 Cars In The Garage. Potential Income Property. Short Walk To School, Park & Public Transit Bus Stop. Close To Plazas, Banks, & Hospital. Don't Miss Out On This Incredible Home! (id:60365)
21 Majestic Crescent
Brampton, Ontario
Fabulous 4-bedroom detached home on a quiet crescent in a desirable family neighbourhood. This spacious, well-maintained home features a large kitchen with stainless steel appliances,breakfast bar, pot lights, and crown moulding. The bright family room offers a walkout to a large deck, fenced yard, and convenient side-yard entrance. Upstairs includes four generous bedrooms, a renovated 2-pc ensuite off the primary bedroom with a large closet. Newly renovated 4pc main bathroom on the upper level. Freshly painted throughout with all LED lighting, a new staircase, updated lighting and window coverings in the bedrooms, new dining room fixture, anda brand-new garage door. The finished basement with a newly renovated 3pc bath provides excellent additional living space or guest accommodations. Roof replaced in 2020. Walking distance to Maitland Park with direct access to the Chinguacousy Trail. Close to schools,parks, and all amenities-move-in ready and perfectly located for family living. (id:60365)
725 - 4055 Parkside Village Drive
Mississauga, Ontario
Welcome to Block Nine South Tower, where modern city living meets comfort and convenience in the heart of Mississauga, City Centre. Step into a bright, airy space featuring 10-foot ceilings, floor-to-ceiling windows, and upgraded finishes throughout. The sleek kitchen is equipped with modern stainless-steel appliances, quartz counters, and ample cabinetry, flowing seamlessly into a spacious living and dining area ideal for entertaining. The den provides flexibility for a home office, dining nook, or nursery. Located steps from Square One Shopping Centre, Sheridan College, Celebration Square, transit terminals, restaurants, and parks. Easy access to HWY 403, 401, and QEW makes commuting effortless. (id:60365)
89 Mosley Crescent
Brampton, Ontario
This freshly painted, absolutely stunning and spacious 4+2 bedroom detached home with a double-car garage is located in the highly sought-after neighbourhood of Fletchers West. Featuring an all-brick exterior and a desirable north-facing orientation for optimal sunlight, this home is perfectly situated on a quiet, child-friendly street.The main floor boasts a bright and functional layout with a large living and dining area, smooth ceilings, crown moulding, and pot lights. The beautifully upgraded eat-in kitchen (2023) is equipped with stainless steel appliances, quartz countertops, quartz backsplash, and abundant cabinetry for storage. From the breakfast area, step out to a spacious deck overlooking a private backyard, complete with a shed.Upstairs, youll find three well-sized bedrooms, including a primary suite with a walk-in closet and a private ensuite. The large fourth bedroom is located in the loft with its own 2-piece ensuite.The finished basement, with a separate side entrance, offers a recreation room, two additional bedrooms, kitchen, and full bathroomperfect for generating rental income or providing extra living space for extended family.Additional features include a stamped concrete driveway with parking for four vehicles, interlocked front entrance, and a meticulously maintained interior and exterior. Ideally located close to schools, parks, public transit, shopping plazas, and major highways, this home offers both comfort and convenience. Meticulously cared for and move-in ready, this fantastic family home is waiting for you to enjoy all its comforts and amenities. (id:60365)
22 Lawton Court
Orangeville, Ontario
Welcome to 22 Lawton Court B, a spacious 1-bedroom apartment, nestled on a quiet family-friendly cul-de-sac in Orangeville. This bright and inviting property features an open-concept living room with large windows, and a beautiful kitchen with a sliding glass door leading to your own private back yard. Conveniently located close to schools, parks, and shopping, this home is perfect for anyone seeking comfort and convenience. (id:60365)
25 Chamberlain Avenue
Toronto, Ontario
Duplexes Have More Fun. Investors! House-Hackers! Multi-Generational Families! Welcome to 25 Chamberlain Avenue - a stunning, fully renovated 4-bedroom legal duplex with 2 bedrooms on the main level and 2 bedrooms in the bright, fully renovated lower unit! This detached bungalow sits on a 25x125.50 foot lot and has been completely transformed from the studs, offering a perfect blend of modern design and functionality. Both units feature an open-concept layout, sleek contemporary kitchen, stylish finishes, and in-unit laundry. This home is an ideal opportunity for investors, multi-generational families, or end-users seeking rental income to help offset monthly costs. Thoughtfully renovated with attention to detail, both units offer modern fixtures, updated electrical and plumbing, brand-new flooring, and energy-efficient features - ensuring a truly move-in-ready experience. Sitting on one of the most spacious lots in the area, this property boasts a huge backyard, perfect for entertaining, gardening, or creating an outdoor retreat. The front parking adds extra convenience in this high-demand area. Located just minutes from multiple stops on the highly anticipated Eglinton LRT, commuting is effortless with easy access to TTC, major roads, and future transit expansion. Nestled in the growing Fairbank community, this home is surrounded by parks, schools, shopping, dining, and vibrant neighborhood amenities. Enjoy the best of city living with nearby Fairbank Memorial Park, York Beltline Trail, and quick connections to downtown Toronto. This is a rare opportunity to own a turn-key duplex in a rapidly appreciating neighborhood. Whether you're looking for a smart investment, a home with rental income, or a multigenerational living solution, this one checks all the boxes. Don't miss your chance to own in one of Torontos most exciting up-and-coming areas! Generates over $5,500/month in rent! Vacant Possession Possible! (id:60365)
23 Main Street S
Brampton, Ontario
Excellent opportunity to own a well-established Business, highly popular and busy ice cream shop in the heart of downtown Brampton next to City hall, Gage park, Rose theatre, offices, High rise buildings, Schools, Library, year around festivals such as Rib-n-roll, Farmer's market, Movie night etc. this shop benefits from exceptional visibility and footfall, Known for it's wide variety of ice cream flavors & it enjoys a loyal customer base and strong community presence. This well established ice cream shop offers a High seasonal revenue from last 14 years. current owner closed business in winter months. New Buyer has the unlimited potential to remain open for full year around. Fully equipped & well maintained state of the art facility. unbelievable rent, a new lease available , no franchise fees or royalties. full training and support to new buyers. A turnkey operation with significant potential don't miss this rare opportunity! (id:60365)
60 - 209472 Highway 26 W
Collingwood, Ontario
SEASONAL LEASE, COLLINGWOOD! Available for the ski season. This is a lovely 2-bed, 1 bath, upper unit - upgraded and decorated - 2 Queen beds + Pull-out sofa in family room. Open concept kitchen, dining, and family room with walk-outs to a fabulous deck overlooking Georgian Bay. Close to all trails, shopping, and downtown Collingwood. Minutes to Blue Mountain Village and all ski resorts. A must see! Utilities are not included in the rent - $2500 utility/damage/cleaning deposit required and to be reconciled at the end of the lease. Tenant to supply own linens/towels and have tenant liability insurance. Tenant MUST provide a permanent residence address other than the subject property. No smoking or vaping of any substance allowed inside the condo. No pets allowed for renters as per the Condominium regulations.Use of the fireplace is Strictly Prohibited! (id:60365)

