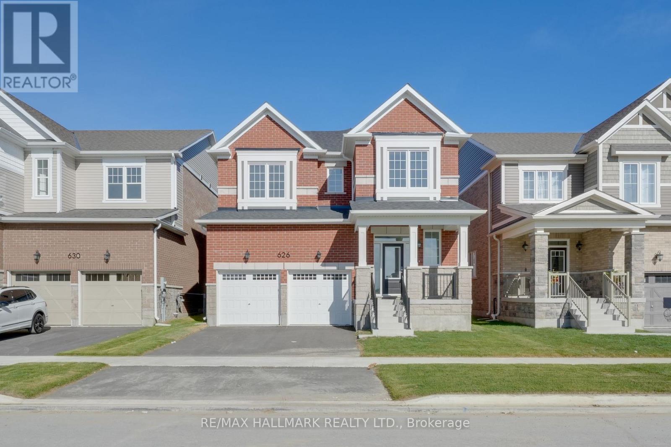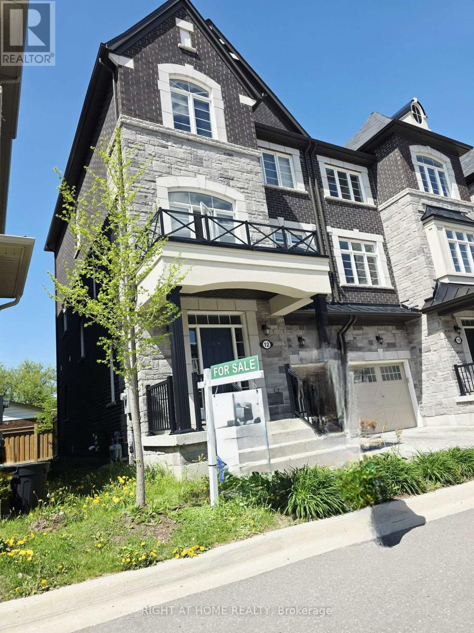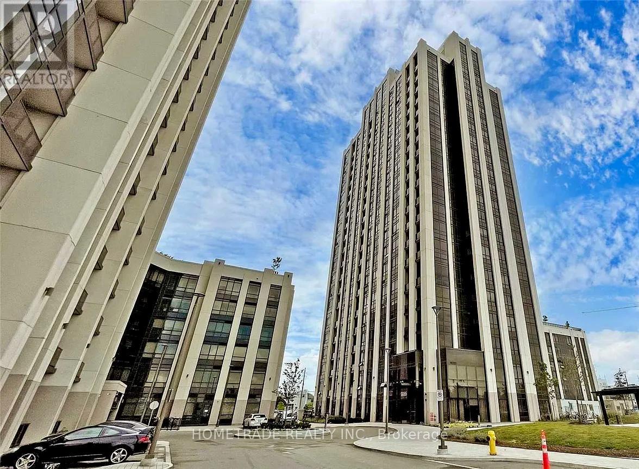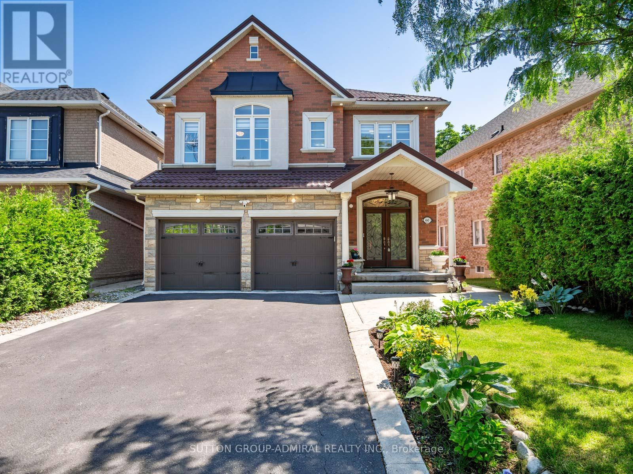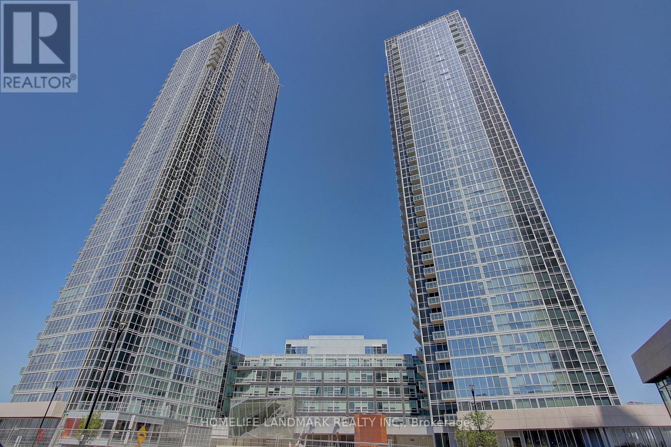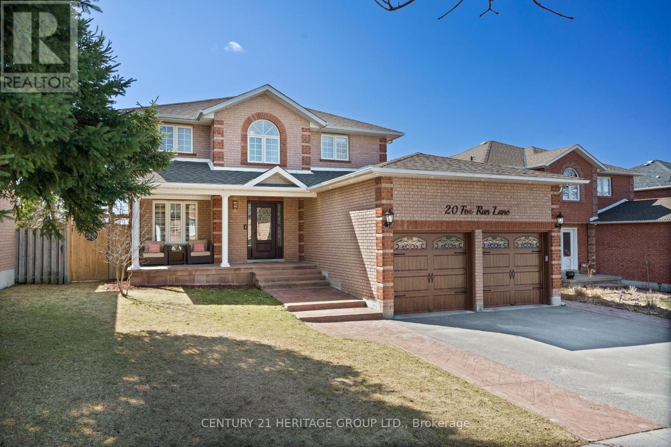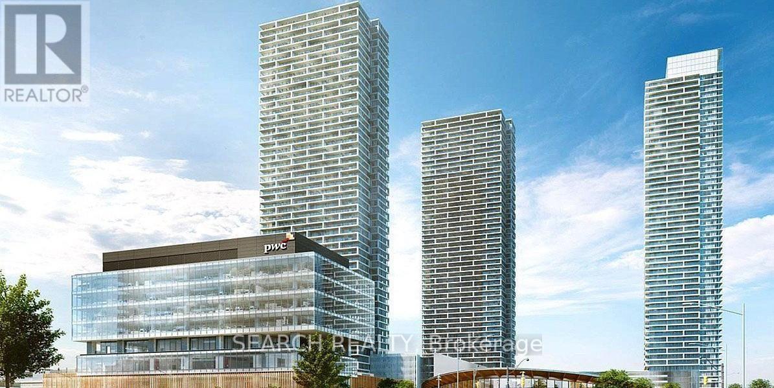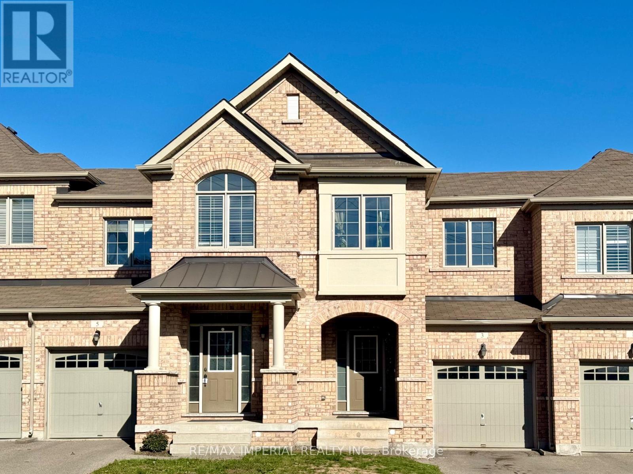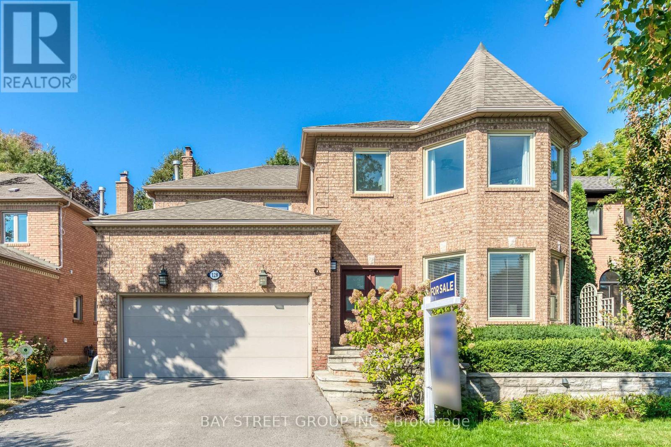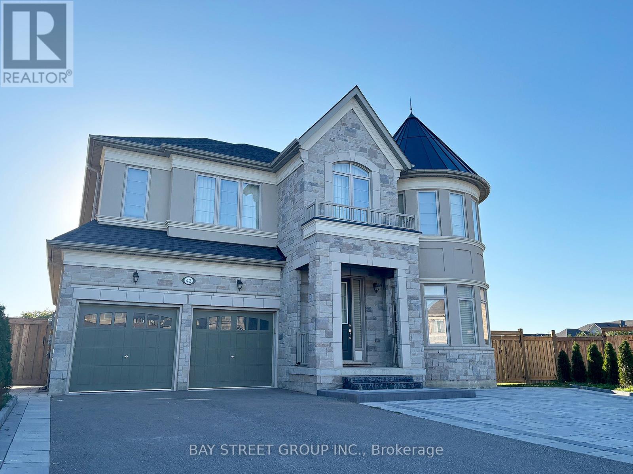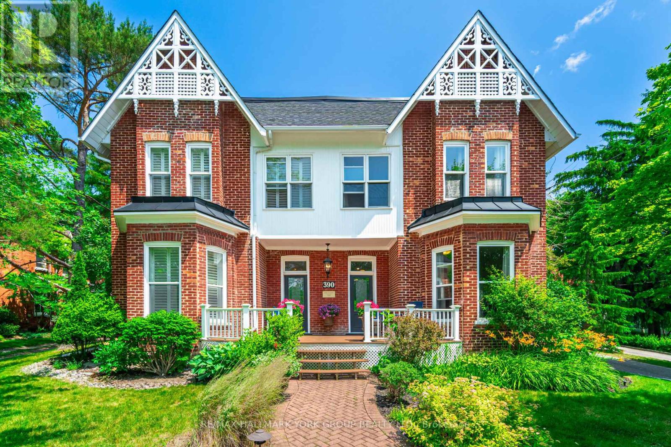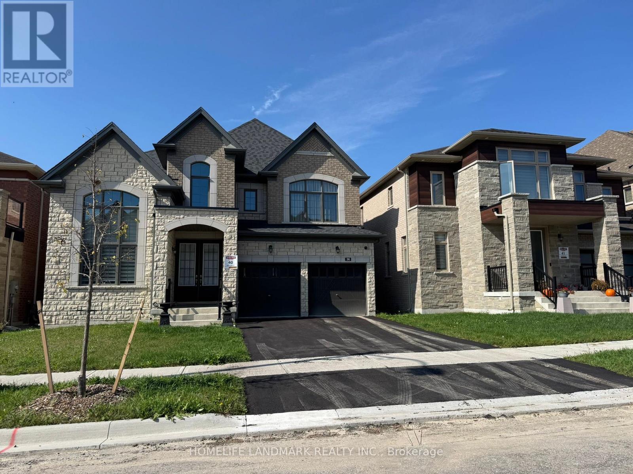626 Newlove Street
Innisfil, Ontario
Brand new and never lived in, this impressive 2,601 sq ft above-grade home, The Mabel model, is located on a large 39.3 ft x 105 ft lot in Innisfil's highly anticipated Lakehaven community, just steps from the beach. Thoughtfully upgraded with an additional washroom upstairs, this home offers an ideal layout for families, featuring 9 ft ceilings on both levels and a spacious open-concept main floor. The gourmet eat-in kitchen showcases quartz countertops, a walk-in pantry, and a generous island overlooking the great room with a cozy gas fireplace, plus a separate dining area for formal gatherings.Upstairs, you'll find four generous bedrooms, with three of them enjoying private or semi-private ensuites: two bedrooms each have their own ensuite, while another features a semi-ensuite shared with the hallway. The luxurious primary suite includes a large walk-incloset and a spa-like ensuite with quartz finishes. For convenience, the upper level alsofeatures a full laundry room.The deep backyard offers endless possibilities for outdoor living, and you'll love beingmoments away from Lake Simcoe's beaches, parks, and trails. Don't miss this opportunity to owna brand-new, never lived in home in one of Innisfil's most exciting new communities. (Taxes arecurrently based on land value only and will be reassessed at a later date.) (id:60365)
12 Globemaster Lane
Richmond Hill, Ontario
Welcome to this stunning three-story executive semi-detached home in the family-oriented Oak Ridges Lake Wilcox community of Richmond Hill. With elegant stone and brick exterior, the home offers luxurious, modern living in a bright open-concept layout. The gourmet kitchen features quartz countertops, stainless steel appliances, and custom cabinetry. Large windows fill the space with natural light. The primary suite includes a walk-in closet, a spacious ensuite, and a private balcony with serene views. The entry level has a two-piece bath and offers an ideal in-law suite option. Enjoy seamless indoor-outdoor living with walkouts on every level, a lower patio, and a main-level deck perfect for entertaining. Parking is easy with a two parking spots- garage and driveway. Located close to top schools, parks, major routes, and amenities this elegant, functional home is ready to welcome you! (id:60365)
1404 - 9085 Jane Street
Vaughan, Ontario
Live in the heart of Vaughan! 2 Bedroom + Den Corner Condo Unit, across from Vaughan Mills Plaza!Prime Rutherford & Jane Location! Bright corner suite with a solarium/den perfect for a home office, plus a private balcony. Enjoy modern living with parking & locker included.Steps to Vaughan Mills Shopping Centre, banks, restaurants, and Canadas Wonderland. Excellent transit with bus stops at doorstep to Vaughan Metropolitan Centre Subway (15 min to York University, 45 min to Downtown). Easy access to Hwy 400, 407 & 7.Luxury amenities with 24-hr concierge. (id:60365)
60 Starwood Road
Vaughan, Ontario
Nestled in Vaughan's prestigious Patterson neighbourhood, 60 Starwood Road is a stunning 4+2 bed, 5-bath detached home backing onto a serene ravine, offering privacy, natural beauty, and refined living. This sun-filled home features oversized windows that bathe the interior in light. The open-concept main floor is designed for both comfort and entertaining, highlighted by a chef-inspired kitchen with sleek cabinetry, built-in stainless steel appliances, and seamless flow into the family room with an electric fireplace and open to the living and dining areas. Upstairs, the grand staircase overlooks the living room and the spacious primary retreat boasts his-and-hers walk-in closets and a luxurious 5pc ensuite with double vanities, double sinks, glass enclosed shower, and soaker tub, all overlooking lush greenery. Each bedroom is generously sized with a semi ensuite between 2 bedrooms and large windows, while the fully finished walk-out basement adds incredible versatility, complete with two additional bedrooms, a full kitchen, expansive recreation room with an additional fireplace, and it's own private entrance - ideal for multi-generational living or rental income. The ravine lot provides peaceful outdoor living with a sun-soaked backyard and walk-out access from the lower level. This home also features a double car garage, driveway parking for four, central vacuum, security system, and premium brick and stone exterior. Perfectly situated near top-ranked schools like Carrville Mills PS and Stephen Lewis SS, and just minutes from Rutherford GO Station, Highway 407, parks, shopping, and all amenities, 60 Starwood Road offers the ultimate blend of luxury, location, and lifestyle in one of Vaughan's most sought-after communities. (id:60365)
1804 - 2916 Highway 7
Vaughan, Ontario
*1-Bedroom + Den, 2-Bathroom condo at The Nord Condos by Cortel Group.*648 Sq ft Plus 66 Sqft Balcony for a total of 714 Sqft.* Open-concept.* Floor-to-Ceiling Windows.*Unobstructed West-Facing Views of the Vaughan Skyline.*9 ft Smooth Ceilings.*Kitchen features SS Appliances, Sleek Cabinetry & Quartz Countertop. *Den can Serve as Second Bedroom. *Amenities : Fitness Center, Yoga studio, Indoor Pool, Sauna, BBQ area, Party Room, Movie Theater, Games Room, Pet Spa, Guest Suites, 24-hour Concierge Service &More. *TTC Buses and Viva Transit are at your doorstep, Vaughan Metropolitan Subway Station is within walking distance.*Mins from Highways 400 & 407, Vaughan Mills Mall, Shopping, Restaurants, York University, and Vaughan Hospital. (id:60365)
20 Fox Run Lane
Bradford West Gwillimbury, Ontario
Welcome to 20 Fox Run Lane, a beautifully renovated 4+2 bedroom, 4-bathroom home in one of Bradford's most desirable communities. Updated from top to bottom, this stunning property offers a custom wood kitchen with built-in appliances and quartz countertops, heated floors on the main floor, a central vacuum system, a 2-bedroom finished basement with a separate entrance and a kitchen, an inground sprinkler system, and soffit lighting. Located in a family-friendly neighborhood, this home is in proximity of schools, parks, shopping, and dining, with easy access to Highway 400 for stress-free commuting. This move-in-ready home is a rare opportunity. Don't miss your chance-schedule a private showing today! (id:60365)
2811 - 7890 Jane Street
Vaughan, Ontario
Welcome to Transit City 5, the newest crown jewel of Vaughan Metropolitan Centre, offering a lifestyle of luxury, convenience & sophistication. This stunning suite boasts soaring 10ft ceilings, expansive floor-to-ceiling windows & a private east-facing balcony with unobstructed morning views. The sleek, designer-inspired kitchen comes fully equipped with built-in appliances & modern finishes, perfect for both daily living & entertaining. Bright, open-concept layout designed to maximize space & natural light.Residents enjoy access to truly exceptional amenities including a rooftop pool with luxury cabanas & parkside views, a full indoor running track, an oversized state-of-the-art cardio zone, yoga & meditation studios, half basketball court, squash court, lounges & more. Steps away youll find direct access to the subway, AAA office buildings, a 9-acre central park, YMCA, library, retail, dining & major transit hubs.Part of a world-renowned, master-planned community designed by internationally acclaimed architects, TC5 is the centerpiece of it all the most exciting chapter in this iconic development story. A rare opportunity to own in Vaughans premier urban destination. (id:60365)
3 Port Arthur Crescent
Richmond Hill, Ontario
Welcome to this upscale executive townhome in a prime Richmond Hill location! Ideally situated within top-ranked school zones for St. Theresa of Lisieux Catholic High School and Richmond Hill High School.This elegant home features FOUR spacious bedrooms and three bathrooms, with hardwood floors, a bright open-concept living and dining area, and a modern kitchen with quartz countertops and upgraded appliances. Perfect for families seeking both comfort and style, with convenient access to Yonge Street, Sobeys, Viva Transit, parks, and golf courses. (id:60365)
128 Beverley Glen Boulevard
Vaughan, Ontario
Nestled in the prestigious Beverley Glen community, this updated executive residence offers over 6000sf of refined living space (4,034+2155sf MPAC), thoughtfully designed for modern family living. Featuring 9-foot ceiling, 4+1 spacious bedrooms, 5 bathrooms, a bright main-floor office, custom chef's kitchen with oversized center island, Miele appliances, quartz countertops, elegant living room and family room both highlighted by cozy fireplaces, spacious formal dining room equipped with designer lighting, coffee bar & wine fridge, and a bright breakfast area immersed with scenic view of the backyard; The primary bedroom suite featuring a private lounge, walk-in closet, spa-inspired ensuite featuring double sinks, designer bathtub, oversized glass showers and dedicated toilet room. Professionally finished basement adds lots of extra living and entertainment space plus an additional bedroom and full bath, perfect for extended family or guests. Upgraded HRV air exchanger further elevates comfort with improved indoor air quality. The professionally landscaped front and backyard featuring high-end natural stone patios, automatic sprinkler systems, center-piece water fountain, and amazing privacy, perfect for entertaining! Ideally located within the catchment of top-rated schools: Wilshire Elementary, Ventura Park (French Immersion), and Westmount Collegiate Institute; Within walking distance to parks, Walmart Supercentre, Grocery stores and restaurants; Minutes of Highway 407, Finch Subway Station and Langstaff GO Station, making commuting a breeze no matter which direction! This move-in ready home combines space, elegance and convenience in one of Vaughan's most sought-after neighbourhoods. Do Not Miss! (id:60365)
Bsmt 42 Brown Court
Newmarket, Ontario
Welcome To This Bright & Spacious Walk-Out Bsmt Unit With A Private Entrance & Direct Access To The Backyard, Recently Renovated With Modern Finishes, Offering 2 Bdrms With Closets & Large Windows, An Open-Concept Living/Dining Area, A Modern Kitchen With Quartz Ctrtops, Backsplash & S/S Appliances, A Full 3-Pc Bath With Glass Shower & Updated Vanity, Private Laundry With Brand-New Washer & Dryer, Walk-Out To Patio & Backyard, With Pot Lights Thru-Out, Easy-To-Clean Flrs, A Bright Neutral Color Palette, Plus 2 Parking Spaces & All Utilities Included (Water, Hydro, Heat & Gas). Located On A Quiet Cul-De-Sac Corner Lot, This Bsmt Offers Privacy, Minimal Traffic & A Safe Setting For Children. Enjoy The Convenience Of Living Just Minutes From Upper Canada Mall, T&T Supermarket, GO Bus Station, Service Ontario, Southlake Hospital, Shopping Plazas, Restaurants, And Banks. Surrounded By Top-Rated Schools, Parks, And Public Transit, This Home Truly Combines Comfort, Style, And Convenience. (id:60365)
390 Main Street
King, Ontario
MUST BE SEEN! Wonderfully decorated and updated throughout, just the right touch of modern and charming. Great opportunity for extended family or investment, live in one half and rent the other half. TWO...main floor Kitchens, living rooms, dining rooms, 2 Main floor laundry rooms, and seven bedrooms upstairs! Majestic over one-acre manicured lot with large Eating and Entertaining area/Patio and gardens, lot backs onto protected land No homes behind! Walk to quaint shops, restaurants/patios on Historic Main Street. The home is currently being used as a single-family dwelling; however, it can easily be used as two separate homes with two front and back entrances. Many Possibilities. (id:60365)
36 Upbound Court
East Gwillimbury, Ontario
Two Year New Luxury 3 Garage Detached Back Onto Ravine. Cule-De-Sac. 2 Tones Upgrade Kitchen. Chimney Hood Fan. Backsplash. Quartz Countertops. Servery Room. Storage. Lots of Potlights. Upgraded Fireplace. Hardwood Floor Through Whole First Floor and Second Floor Hallway. (id:60365)

