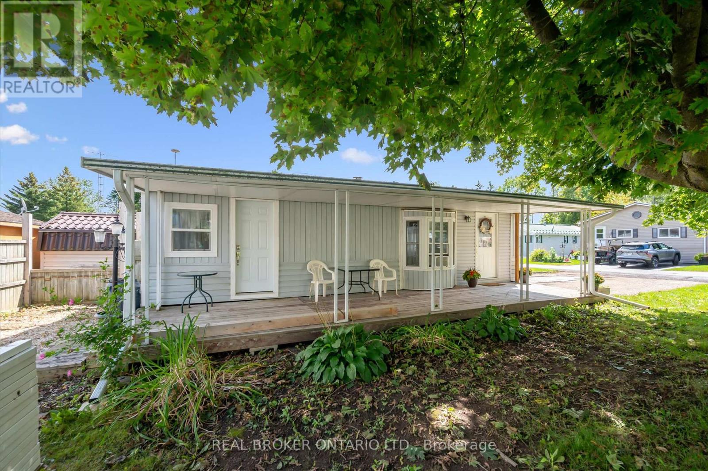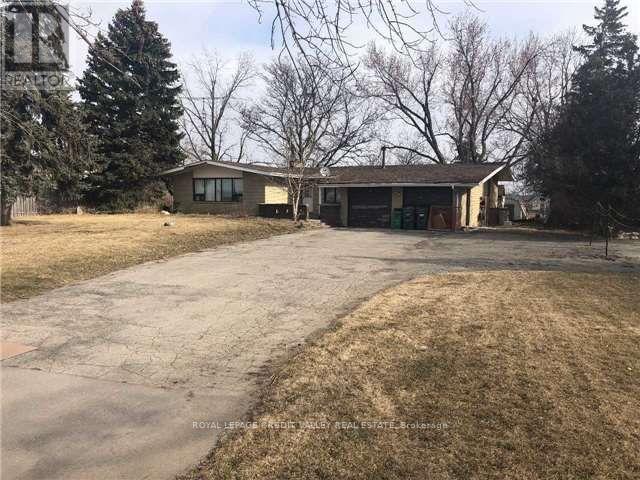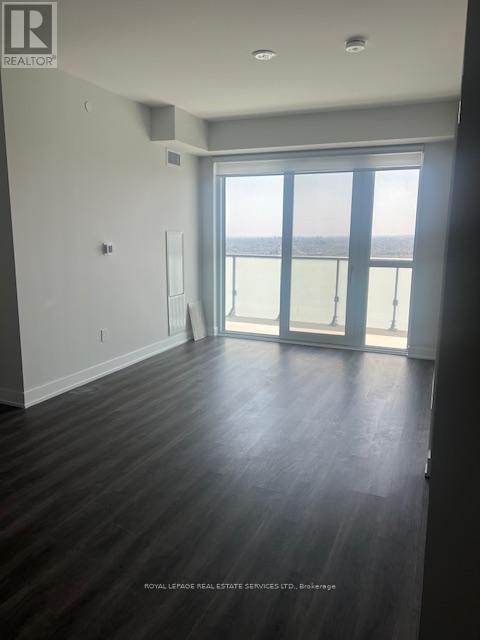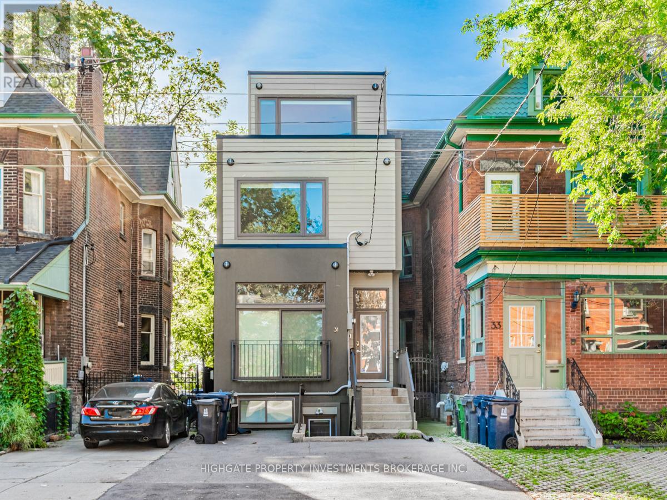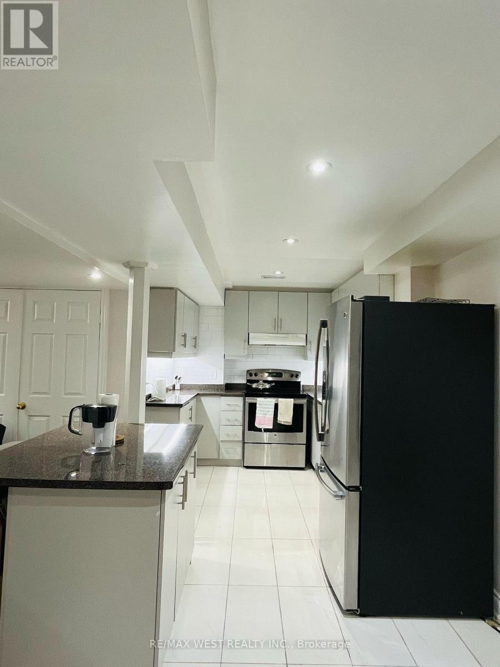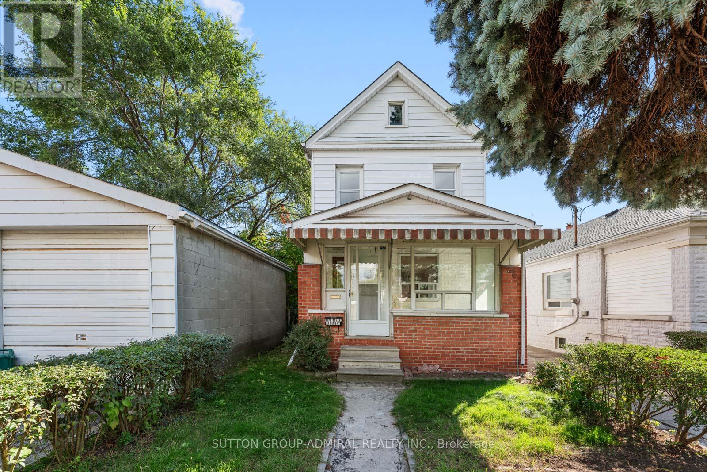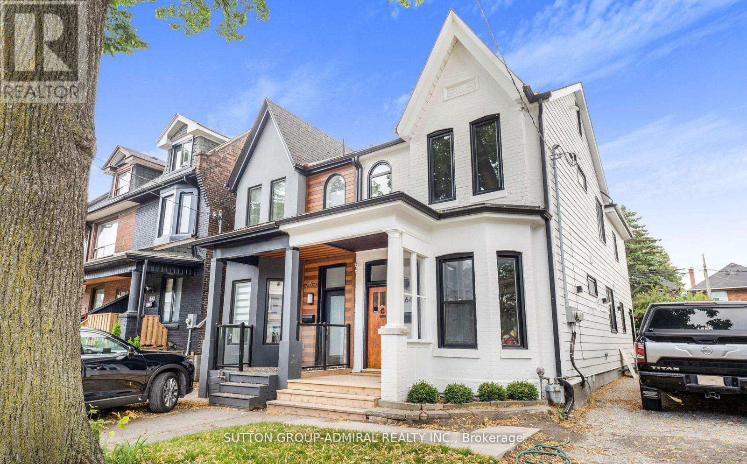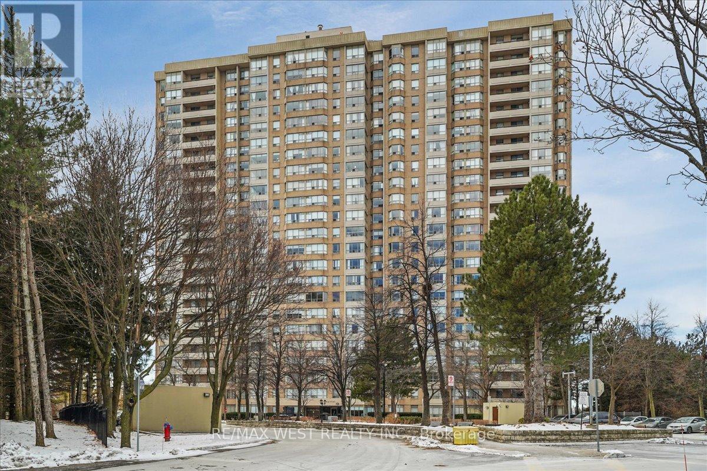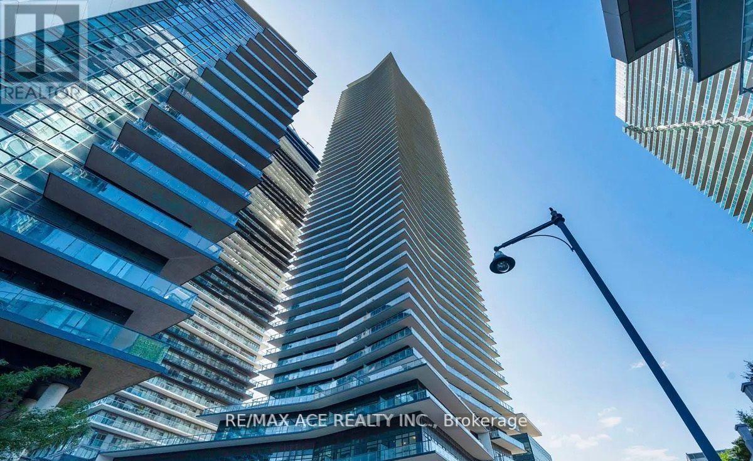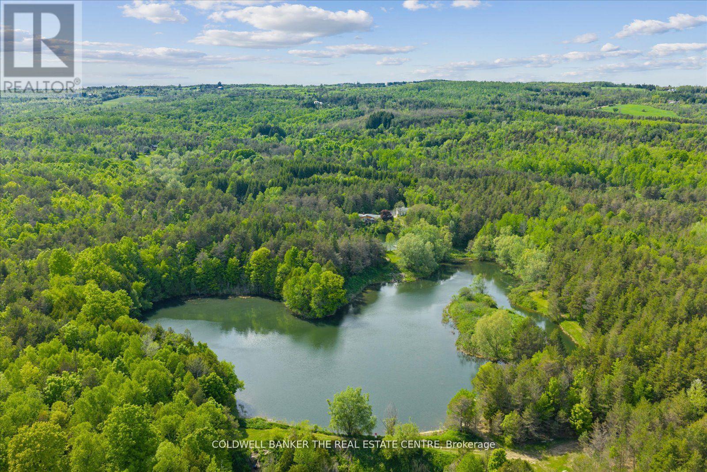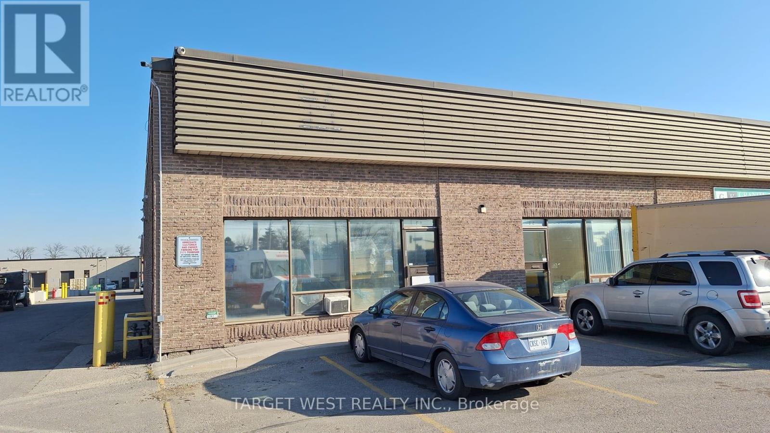445 Pine Pass
Centre Wellington, Ontario
Welcome to this cozy year round home in Maple Leaf Acres. This one bedroom, one bathroom mobil home is situated on a large corner lot. A covered deck runs the full length of the unit, has been professionally water sealed and also has potential to be enclosed for more living space. The back yard space is semi-private and partially fenced. Large metal shed with solid foundation, ramp and sky light. All plumbing, electrical and propane lines have been inspected by certified contractors. Roof, most windows, door, toilet, eavestroughs, down spouts, and heat trace lines have been replaced in the last 3 years. No laundry, but there is room in a closet to install a small set. Maple Leaf Acres offers many activities year round and many amenities such as an indoor pool, hot tub, recreation hall, outdoor pool, restaurant, playground, horse shoe pits, basket ball nets, lake front area with boat launch with dock, pond, multiple green spaces, garden plots and so much more! This park is extremely well kept and maintained. Amazing neighbours and sense of community. Park Maintenance fee is $363.61 per month (2025). Seller may consider offering a VTB (vendor take back) mortgage for qualified purchasers. (id:60365)
9627 Mississauga Road
Brampton, Ontario
Beautiful Detached Bungalow for Lease on an Extra-Large 100 x 200 Ft Ravine Lot! This charming home offers 3 spacious bedrooms, 1.5 baths on the upper level, a bright kitchen with breakfast area that opens to a private patio overlooking the ravine, and a cozy living room with fireplace. The fully finished basement features a bar area, 2 generous bedrooms, a full second kitchen, and plenty of living space. Ideal for large families, extended families, or bachelors. Excellent location - walking distance to groceries, banks, restaurants, and more, and just minutes from Mount Pleasant GO Station and nearby schools. Don't miss this incredible opportunity on a rare oversized ravine lot! (id:60365)
4410 - 430 Square One Drive
Mississauga, Ontario
680 Square Feet, 1 Bedroom Plus Den. Soleil Model - Elevated Living At Avia | 430 Square One Dr, Unit 4410, Mississauga. Welcome To The Soleil Model At Avia, A Brand-New, Never-Lived-In 1-Bedroom Plus Den Suite That Embodies Modern Elegance And Urban Sophistication. Perched On The 39th Floor, This Residence Offers Breathtaking Panoramic Views Of Mississauga's Skyline, Providing A Serene Backdrop To Your Daily Life. Suite Features: Spacious Layout: Open-Concept Design Seamlessly Connects The Living, Dining, And Kitchen Areas, Creating An Inviting Atmosphere For Relaxation And Entertainment. Modern Kitchen: Equipped With Sleek Stainless-Steel Appliances, A Center Island, And Contemporary Finishes, Perfect For Culinary Enthusiasts.Private Balcony: Step Out To Enjoy Fresh Air And Stunning City Vistas, Ideal For Morning Coffees Or Evening Unwinding. Primary Bedroom: Generously Sized With North-Facing Views, Offering A Peaceful Retreat. Versatile Den: Open-Concept Space Suitable For A Second Bedroom, Home Office, Or Study. Premium Flooring: Laminate Flooring Throughout Enhances The Suite's Modern Aesthetic. Conveniences: In-Suite Laundry, One Underground Parking Spot, And A Storage Locker Included. Building Amenities: 24-Hour Concierge Service. State-Of-The-Art Fitness Center And Yoga Studio. Party Room And Media Lounge. Outdoor Patio And Sun Terrace With BBQs.Children's Play Areas (Indoor And Outdoor). Gaming Lounge And Theatre Room. Chef's Kitchen AndMulti-Purpose Spaces Prime Location: Situated In The Heart Of Mississauga's Vibrant Parkside Village, You're Just Steps Away From:Square One Shopping Centre. Sheridan College And Mohawk College. Celebration Square And The Living ArtsCentreAn Array Of Restaurants, Bars, And Entertainment Options. Mississauga Bus Terminal And Major Highways (401,403, QEW) For Easy Commuting. Additional Perks: High-Speed Internet Included In Rent. Food Basics Supermarket Conveniently Located Within The Building. (id:60365)
Bsmt - 31 Springhurst Avenue
Toronto, Ontario
Fantastic Studio Living With Open Concept Kitchen And 8.5Ft Ceilings @ South Parkdale. Beautiful Fenced Backyard And Two Separate Entrances. Conveniently Located Close To Qew, Gardiner Exp, Lakeshore Blvd W, High Park, Restaurants, Hospitals And More! (id:60365)
76 Lexington Road N
Brampton, Ontario
Welcome to the beautiful neighbourhood of McVean and Cottrelle. This location is great for those looking for a residence close to schools, grocery stores, community centres, hospital and more. There is close access to public transit, and also close access to major highways 427, 401 and 407. Parking is available with this unit. Laundry included in the unit. (id:60365)
87 Pritchard Avenue
Toronto, Ontario
Beautifully Updated 3+1 Bedroom, 3 Full Bath Home Offers Modern Comfort And Timeless Charm Throughout In Rockcliffe-Smythe! Bright Sunroom/Den On The Second Floor Provides A Perfect Space For A Home Office Or Reading Nook, Filled With Natural Light. Step Inside To Discover A Freshly Repainted Interior, New Kitchen, And Refinished Hardwood Floors (2020) That Add Warmth And Sophistication. Basement Suite Is Newly Refreshed With Brand-New Flooring, New Vanity And Medicine Cabinet, Plus A Brand-New Stove And Fridge In The Full Kitchen, Plus A Separate Bedroom, Ideal For Extended Family Or Potential Rental Income. Throughout The Home, Thoughtful Upgrades Include New Doors, Light Fixtures, And Updated Walls, As Well As New Flooring In The Sunroom And Modernized Bathrooms. Bonus!! 2 Car Detached Garage And 2 Driveway Parking Spaces. Every Detail Has Been Carefully Selected To Create A Clean, Contemporary Feel While Maintaining A Welcoming Atmosphere. Perfectly Located On A Quiet Street Just Minutes From Transit, Schools, And Local Shops, This Home Delivers The Best Of Both Worlds - Modern Living And Toronto Convenience. Simply Move In And Enjoy! **Listing Contains Virtually Staged Photos.** (id:60365)
2nd Floor - 366 Margueretta Street
Toronto, Ontario
Gorgeous Total Reno from top to bottom!! Open concept!! Stunning new kitchen with quartz counters and eating-bar! Gorgeous Stainless Steel Appliances! Kitchen is combined with large open living area with hardwood floors and walk-out to balcony over looking lush green backyard! Large primary bedroom with beautiful windows, good sized 2nd bedroom. Luxurious new bathroom with large glass shower stall! Ensuite laundry! Apartment has it's own furnace and air-conditioner with the tenant controls! Parking for One Car! Prime location steps from Bloor shops and restaurants! Ideally located between the Dufferin and Lansdowne subway stations!Bonus - fantastic attic storage space!! A must see!! (id:60365)
504 - 30 Malta Avenue
Brampton, Ontario
Beautifully designed and generously sized, this 2-bedroom plus large sunroom unit offers over 1,250 sq. ft. of comfortable living in the heart of Brampton. Featuring 2 full washrooms, ensuite laundry with great storage, and a family-sized kitchen with an eat-in area and a big window, this condo provides both convenience and functionality. Enjoy a bright, spacious living area with abundant natural light and a very practical layout. Located on the 5th floor with peaceful green space views, this well-maintained home features brand-new bedroom flooring and recent paint throughout. The building is exceptionally cared for, offering 24-hour security and concierge, and sits in a prime location close to parks, malls, transit, schools, Hwy 410/401/407, and just minutes from the upcoming LRT. The all-inclusive condo fee covers all utilities, adding incredible value. Show with confidence-this one is a must-see! (id:60365)
308 - 1 Elm Drive W
Mississauga, Ontario
Top 5 Reasons You Will Love This Condo: 1) Step into effortless living with this beautifully designed two bedroom, two bathroom condo offering a spacious, functional layout ideal for both relaxing and entertaining, with an expansive kitchen featuring gleaming granite countertops, abundant cabinetry, and stunning hardwood flooring throughout the living room 2) Enjoy the luxury of a walkout to your own private balcony, perfect for sipping your morning coffee, unwinding with a glass of wine, or tending to your favourite container garden, boasting all the benefits of nature without sacrificing the security and ease of condo living 3) Life here comes with access to exceptional, resort-style amenities designed to enhance every day, take a dip in the indoor pool or hot tub, break a sweat in the fully equipped gym, host gatherings in the stylish party room, or enjoy the on-site playground and landscaped greenspaces 4) Practicality meets comfort with secure underground parking and generous in-suite storage, including spacious closets and smart storage solutions to keep your home tidy and organized 5) Located in a vibrant, well-connected community close to shops, restaurants, schools, and transit, this condo is ideal for professionals, downsizers, or young families, with quick access to major highways and public transit, allowing for commuting across the GTA easy and stress-free. 869 fin.sq.ft. *Please note some images have been virtually staged to show the potential of the condo. (id:60365)
4906 - 38 Annie Craig Drive
Toronto, Ontario
Welcome to Waters Edge, where luxury meets lifestyle on the scenic shores of Lake Ontario in Toronto's vibrant Humber Bay community. This elegant 2 bedroom, 2 bathroom condo offers unobstructed panoramic views of Lake Ontario and the Toronto skyline through floor-to-ceiling windows, filling the space with natural light and serene beauty. 2 spacious bedrooms + 2 modern bathrooms. Open-concept living & dining area. Gourmet kitchen with premium finishes. Wrap-around balcony perfect for morning coffee or evening wine. Thoughtfully designed layout offering both functionality and elegance. Whether you're hosting friends or unwinding after a long day, this suite provides the perfect balance of comfort, style, and tranquility. (id:60365)
798213 3rd Line
Mulmur, Ontario
ATTN: Entrepreneurs, business owners & outdoor enthusiasts -- a rare opportunity with rare incentives. The seller is willing to offer financing below conventional rates for qualified buyers, and a financial model is available showing an earning potential of approximately $20,000/month through multiple synergistic income streams. Avoid the Muskoka traffic and discover this hidden Muskoka-like retreat nestled in the peaceful hills of Mulmur, just 15 minutes from the artisan charm of Creemore and only 90 km from Toronto. This 78-acre private estate is anchored by your very own spring-fed 9-acre lake-size pond, ideal for swimming, fishing, paddling, and experience-based ventures. The 1700 sq ft waterfront bungalow features a walkout basement and sits lakeside, offering tranquility and functionality. Additional structures include a triple car garage/workshop with guest suite, a charming rustic log bunkie, and groomed trails winding through a diverse mixed forest of sugar maple, black cherry, birch, and Scots pine. Zoned for flexibility and not located within the Niagara Escarpment Plan Area, this property allows for greater freedom to realize your vision whether as a retreat centre, luxury rental property, family compound, or entrepreneurial land-based enterprise. This is more than just real estate its a rare blend of privacy, profit, and potential. Opportunities like this don't come often. If you're looking to build a legacy, create multiple income streams, or simply live and work surrounded by natural beauty, this is your sign. (id:60365)
C1 - 7171 Torbram Road
Mississauga, Ontario
Industrial unit in a high-traffic area. 2200 Sq Ft. Great unit in a prime street facing location. One drive in door. Currently used for wood manufacturing. Clear ceiling height of 16ft. Potential for businesses, ideal for any light manufacturing, warehousing , trucking & retail/professional office space. Lots of parking out front. Selling alongside Unit C2 (id:60365)

