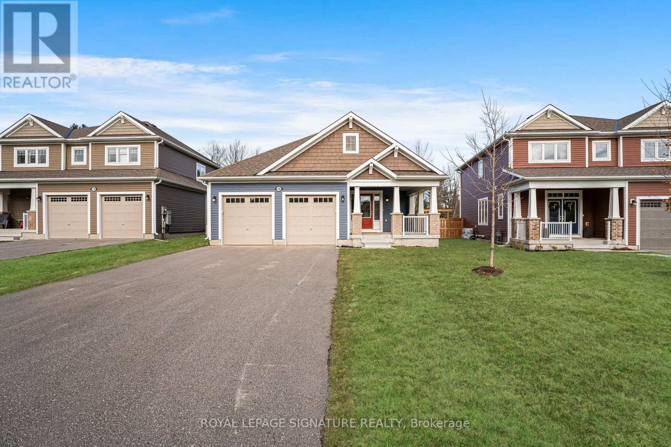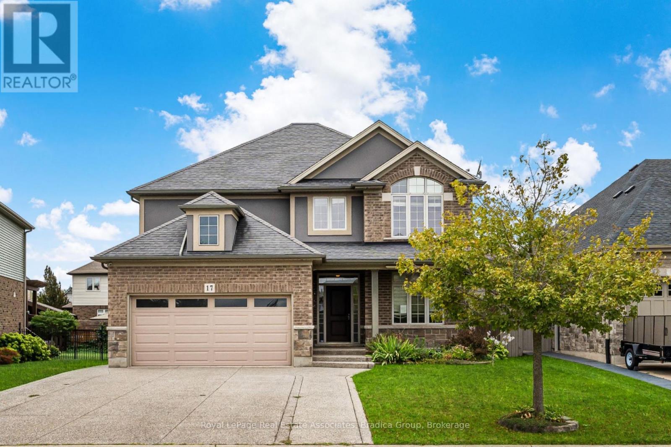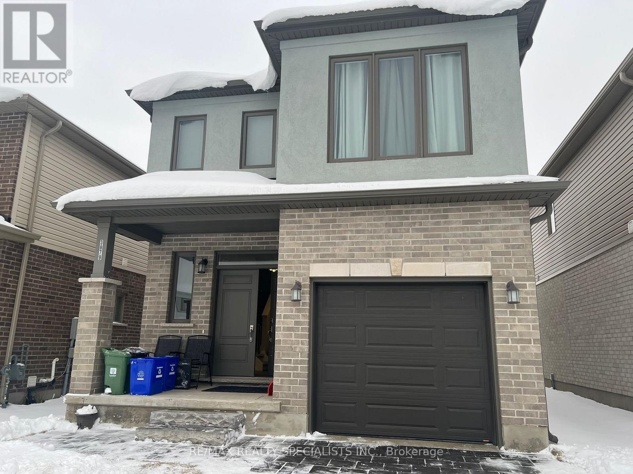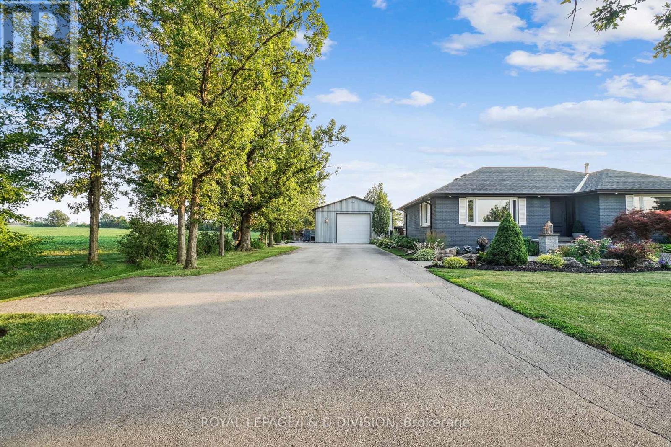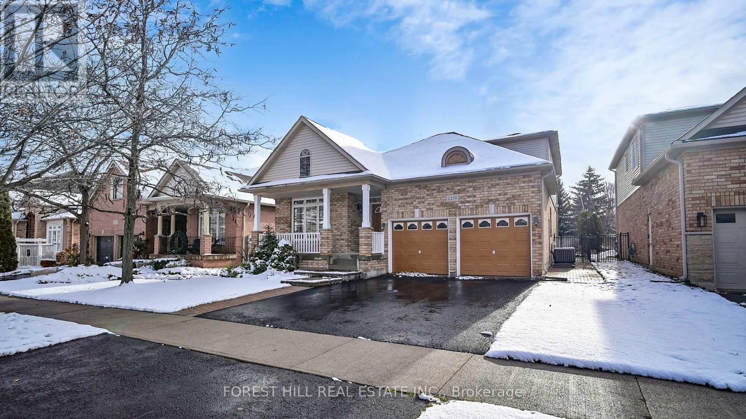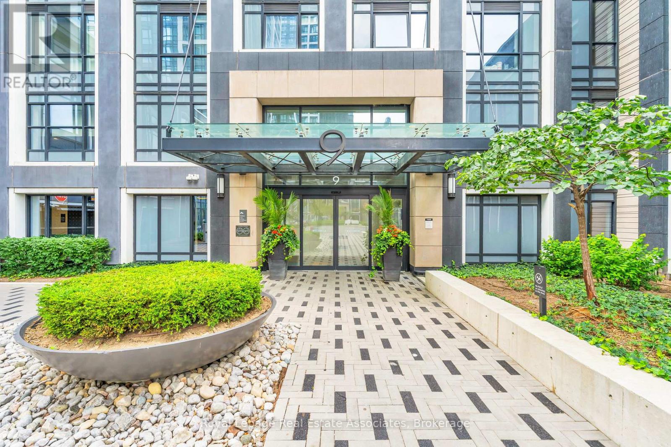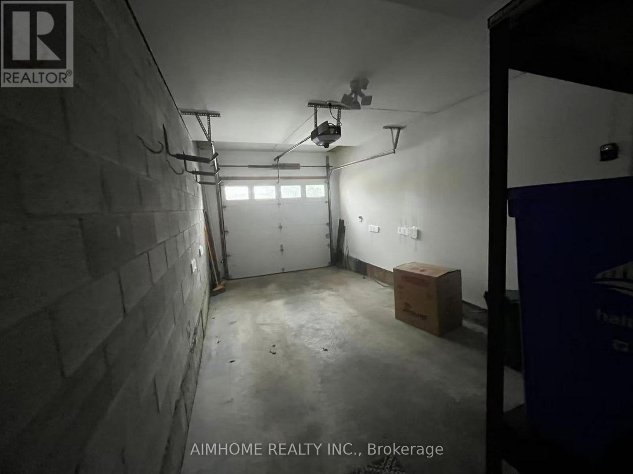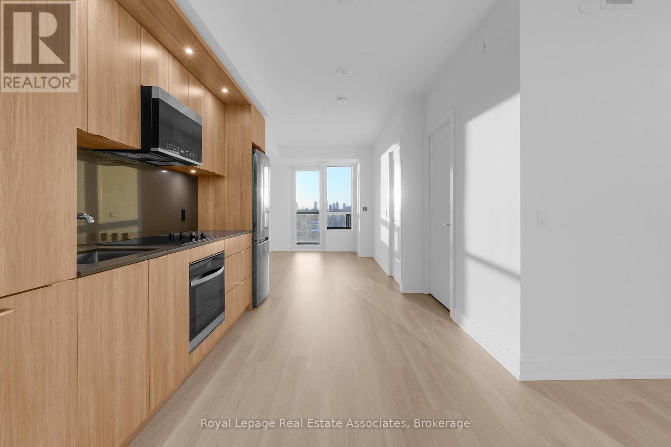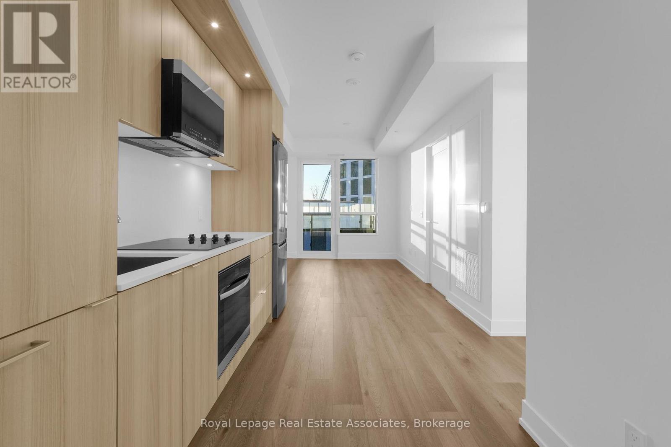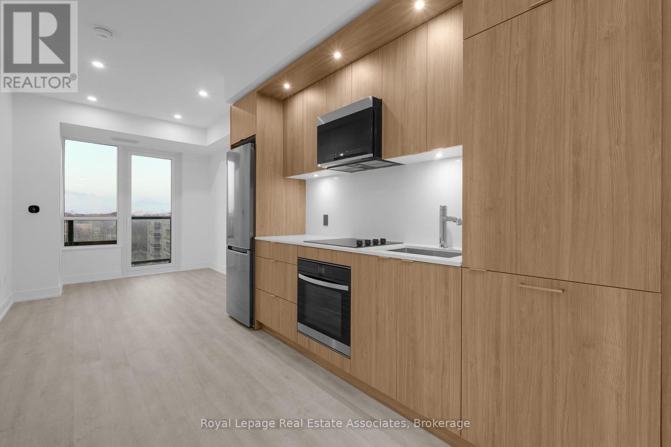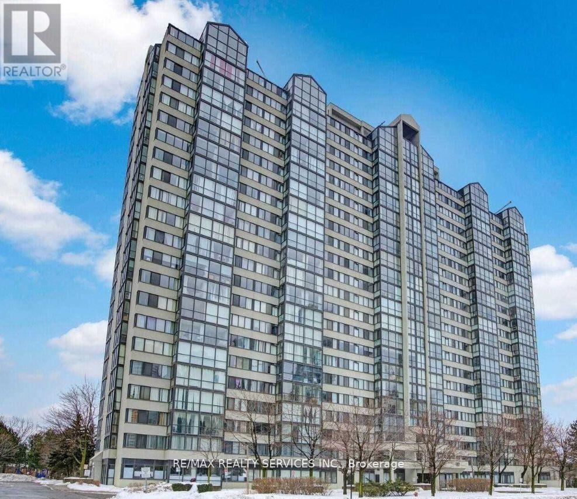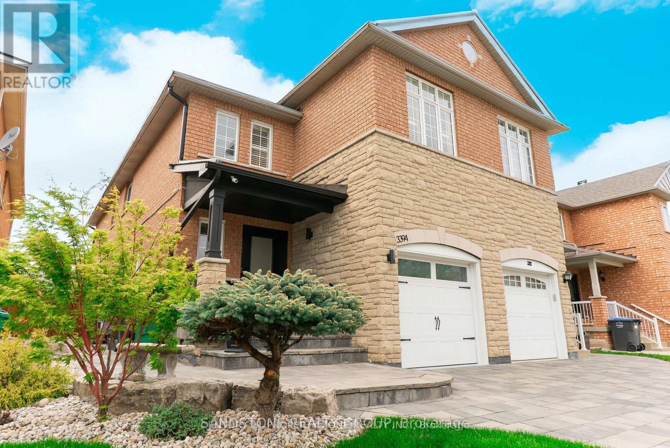72 Chambery Street
Bracebridge, Ontario
Welcome to 72 Chambery St! This stunning and meticulously upgraded 2-bedroom, 2-bathroombungalow offers the perfect blend of modern elegance and everyday comfort. Showcasing over $50,000 in premium builder upgrades, this home features a bright, open-concept layout with pot lights, rich hardwood flooring, and thoughtfully designed living spaces ideal for both relaxing and entertaining. The gorgeous upgraded kitchen is a true highlight-complete with sleek quartz countertops, stainless steel appliances, upgraded cabinetry, stylish lighting fixtures, and a spacious island. The adjoining living and dining areas are filled with natural light, creating a warm and inviting atmosphere throughout. Both bathrooms have been beautifully upgraded with contemporary finishes. The generously sized bedrooms offer ample closet space and comfort, making this home ideal for first-time buyers, downsizers, or anyone seeking single-level living with style. Step outside to a large, privately fenced lot, offering endless possibilities for outdoor enjoyment. Located in a sought-after, family-friendly neighbourhood, this home combines peaceful suburban living with convenient access to nearby amenities, parks, and schools. A true move-in-ready gem-experience modern living at its finest at 72 Chambery St! (id:60365)
17 Trailwood Drive
Welland, Ontario
17 Trailwood Drive, built by Rinaldi Homes in the prestigious Coyle Creek neighbourhood, blends timeless 17 Trailwood Drive, built by Rinaldi Homes in the prestigious Coyle Creek neighbourhood, blends timeless design with modern convenience. The welcoming foyer opens to a main floor created for family living and entertaining. At its heart, the chefs kitchen features an oversized island, granite counters, upgraded cabinetry, and a walk-in pantry. The adjoining family room adds warmth with custom cabinetry, a fireplace, and an oversized window that fills the space with natural light. Everyday details are thoughtfully planned, including a laundry room with built-in cabinetry, shelving, and an oversized sink.Upstairs, four large bedrooms offer comfort and privacy. The primary suite is a true retreat, complete with a walk-in closet and a spa-inspired ensuite featuring a jetted tub and walk-in shower. The finished basement expands the living space with endless versatility ideal for a gym, games, or media room and includes a fully upgraded bathroom with double sinks, walk-in shower, and a cold cellar with abundant storage.The exterior is equally refined, showcasing a finished aggregate driveway and porch, a double garage, and a backyard built for summer enjoyment. With an aggregate deck and steps, a gas hookup for the BBQ, and ample space to relax or entertain, its the perfect extension of the home.This property delivers on space, function, and detailan ideal choice for families seeking a well-appointed home in a sought-after neighbourhood. Offered as a Power of Sale, it presents a unique opportunity to own a move-in ready home in one of Wellands most desirable communities. (id:60365)
3879 Auckland Avenue
London South, Ontario
Welcome to this stunning 3 Bedroom, 2.5 Washroom Detached home, located in the highly desirable area of South London, close to Hwy 401 & 402, shopping, schools, parks and All Amenities. This Home Comes With Convenient Garage Access. Nestled in a peaceful and family oriented neighborhood, this Beautiful home is very spacious and offers a Modern open concept layout where elegance meets everyday convenience. The Second Floor Offers 3 Generous Size Bedrooms With A 4 Pc Master Ensuite, And 2nd Floor Laundry. Rental Application, Employment Letter, 2 References, Credit Check, And Ontario Lease Agreement Needed. Move in as from Feb 1st. Tenant is responsible for Utilities and Water Heater rental. No smoking, No pets. (id:60365)
4402 Tremaine Road
Milton, Ontario
Welcome to Your Dream Country Escape Just Minutes from the City. Nestled on a peaceful country lot with breathtaking views of Mount Nemo and the Niagara Escarpment, this beautifully updated bungalow offers the perfect blend of rural tranquility and urban convenience. Located just minutes from all the amenities of Milton and Oakville, this property delivers an exceptional lifestyle opportunity for families, professionals, and hobbyists alike. Step inside to discover a spacious, open-concept main floor filled with natural light, rich hardwood flooring, pot lights, and elegant finishes throughout. The gourmet kitchen is the heart of the home perfect for entertaining and flows seamlessly into the living and dining areas, all overlooking a professionally landscaped backyard oasis. The expansive primary suite is a private retreat featuring a luxurious spa-inspired ensuite and double French doors that open onto a serene terrace and the lush, private backyard. A second generous bedroom and stylish 4-piece main bathroom complete the main level. Downstairs, the finished lower level boasts a cozy family/rec room with a fireplace, two additional large bedrooms, and a custom-designed laundry room ideal for growing families or hosting guests. The standout feature of this property is the impressive46 x 32 heated garage/shop. Whether you're a car enthusiast, entrepreneur, or hobbyist, this space offers endless potential with its soaring ceilings, car lift, commercial-grade steel racking, and double-wide driveway. There's even extra space alongside the garage for additional storage or parking for larger equipment and trailers. Ideal location on the edge of Oakville/Milton. (id:60365)
2210 Tiger Road
Burlington, Ontario
Executive 4 bedroom, 4 bathroom Bungaloft in the highly sought-after community of Millcroft. This sun-filled and beautifully maintained home offers an impressive open-concept floor plan that flows effortlessly. The main floor is highlighted by soaring vaulted ceilings, a see-through fireplace, and expansive floor-to-ceiling transom windows, seamlessly blending indoor luxury with outdoor serenity. The primary bedroom with a natural gas fireplace overlooking the pool offers a luxurious 5-piece ensuite with double vanity, walk-in shower , jacuzzi tub and a walk-in closet. A second bedroom overlooking the front porch on the main level offers versatility for a home office or nursery. The upstairs may be used for multi-generational living or as a guest room and has a separate bedroom and a 4 piece bathroom with an open-air loft area. Professionally finished basement with a billiards room boasts additional living area, wet bar and bedroom with a 3-piece washroom. This home Is ideal for those who need Short-Term Accommodation or Waiting For A Closing. Move-in ready in and near the Millcroft Golf Club this is one of Burlington's most desirable neighborhood's and known for coveted schools such as Charles R. Beaudoin, parks, shopping, and easy access to highway 407 & GO Transit. (id:60365)
2036 - 5 Mabelle Avenue
Toronto, Ontario
Welcome to Bloor Promenade by Tridel, a modern community offering refined living in the heart of Islington-City Centre West. This well-designed 2-bedroom, 2-bathroom suite spans 831 sq. ft. and features a functional layout with contemporary finishes and a bright, open-concept living space. The kitchen is equipped with full-height cabinetry, quartz countertops, integrated stainless steel appliances, and a clean modern aesthetic that flows seamlessly into the combined living and dining area. Wide-plank flooring and large windows enhance the natural brightness of the suite, while a walk-out from the living room leads to a private balcony. The primary bedroom includes a walk-in closet and a 3-piece ensuite with a sleek vanity and glass-enclosed shower. The second bedroom offers a full-height window and a generous closet, with convenient access to the main 4-piece bathroom. In-suite laundry is tucked away within a dedicated closet, and one parking space is included for added convenience. Residents enjoy access to an impressive selection of amenities including a fitness centre, indoor pool, concierge, party room, games room, and guest suites. Steps from Islington Station, parks, shopping, and local services, this suite offers comfortable and well-connected urban living in a desirable Etobicoke location. (id:60365)
Bsmt - 401 Kittridge Road
Oakville, Ontario
Only bsmt is for lease . 1 Big room as bedroom and living room. Only a few can enjoy the tranquility of backing onto greenspace, with stunning pond views! The lower level was recently updated with new flooring and a fresh coat of paint, and offers a multifunctional space to suit any family. The generously sized backyard offers serene outdoor living, while the newly resurfaced oversized driveway adds convenience and curb appeal. Don't miss your chance to experience elevated living in this remarkable home. Superb Uptown Core Location. Easy access to Highways and minutes walk to Walmart, Starbucks,Top Schools, Shoppings, Restaurants, Public Transportation and Parks! (id:60365)
1008 - 60 Central Park Roadway
Toronto, Ontario
Welcome to Westerly 2 by Tridel, a modern condominium community offering thoughtfully designed living in the heart of Islington-City Centre West. This bright 1-bedroom plus den suite features 599 sq. ft. of well-planned interior space with clean contemporary finishes and an open-concept layout suited to comfortable everyday living. The kitchen is equipped with full-height cabinetry, integrated stainless steel appliances, quartz countertops, and under-cabinet lighting. It flows seamlessly into the combined living and dining area, where wide-plank flooring and large windows create a welcoming, light-filled atmosphere. A walk-out from the living room extends your living space outdoors onto a private balcony. The bedroom includes a full-height window and ample closet space, while the generous den provides the flexibility for a home office or additional work area. The modern 4-piece bathroom features contemporary tilework and a sleek vanity. In-suite laundry is tucked neatly into a dedicated closet, and the suite includes one parking space. Residents enjoy access to a fitness centre, party and meeting rooms, guest suites, and 24-hour concierge. Ideally located steps from Islington Station, parks, grocery stores, and community conveniences, this suite offers a comfortable blend of modern living and everyday practicality in a well-connected Etobicoke neighbourhood. (id:60365)
611 - 60 Central Park Roadway
Toronto, Ontario
Welcome to Westerly 2 by Tridel, a contemporary community in the heart of Islington-City Centre West. This bright and efficiently designed 1-bedroom suite offers 509 sq. ft. of well-planned living space with clean finishes and a functional open-concept layout ideal for modern urban living. The kitchen features full-height cabinetry, quartz countertops, integrated stainless steel appliances, and under-cabinet lighting, flowing seamlessly into the combined living and dining area. Wide-plank flooring and large windows create a naturally bright interior, while a walk-out to the private balcony offers an inviting outdoor extension. The bedroom includes a full-height window and a generous closet, complemented by a stylish 4-piece bathroom with contemporary tilework and a sleek vanity. In-suite laundry is conveniently tucked away, and the suite includes both one parking space and one locker for added practicality. Residents benefit from amenities such as a fitness centre, party and meeting rooms, guest suites, and 24-hour concierge. With Islington Station, parks, grocery stores, and everyday conveniences just steps away, this suite delivers comfortable and well-connected living in a desirable Etobicoke location. (id:60365)
714 - 60 Central Park Roadway
Toronto, Ontario
Welcome to Westerly 2 by Tridel, where modern design meets exceptional convenience in the heart of Etobicoke. This bright and efficiently designed 1-bedroom suite offers 493 sq. ft. of thoughtfully planned living space, featuring wide-plank flooring throughout and floor-to-ceiling windows that bring in plenty of natural light. The contemporary kitchen includes integrated appliances, sleek flat-panel cabinetry, quartz countertops, and modern under-cabinet lighting-all opening seamlessly into the living and dining area. The bedroom offers a full-height window and a spacious closet, while the 4-piece bathroom showcases clean, modern finishes and a backlit vanity mirror. In-suite laundry provides added convenience. Residents of Westerly 2 enjoy access to premium amenities including a fitness centre, yoga studio, party room, co-working lounge, kids' zone, outdoor terrace, and 24-hour concierge. Ideally located steps to Islington Station, multiple grocery stores, parks, dining, and the rapidly growing Bloor & Islington community, this suite offers the perfect blend of urban living and everyday comfort. (id:60365)
407 - 350 Webb Drive
Mississauga, Ontario
One of the Largest Units in the Building! Move-in ready & completely carpet-free, offering over 1,200 sq. ft. of luxurious living space. Features 2 spacious bedrooms, 2 full bathrooms & 2 parking spots. A bright, open-concept layout with large picture windows and professionally renovated interior. A modern kitchen with quartz countertops, backsplash, island, stainless steel appliances, pot lights & laminate flooring throughout. Walking distance to Square One, YMCA, Central Library, Celebration Square & public transit. A must-see condo - stylish, bright & move-in ready! (id:60365)
Lower - 3394 Crimson King Circle
Mississauga, Ontario
Discover this amazing and spacious 1-bedroom basement apartment, conveniently located right at Lisgar Go Station for an easy commute. This bright and sunny living space features a newly built kitchen, a proper dining area with plenty of storage, and a separate laundry room. Enjoy the added benefit of a private entrance through the garage, making this a perfect blend of comfort and convenience! Utility split will be 70% and 30% (id:60365)

