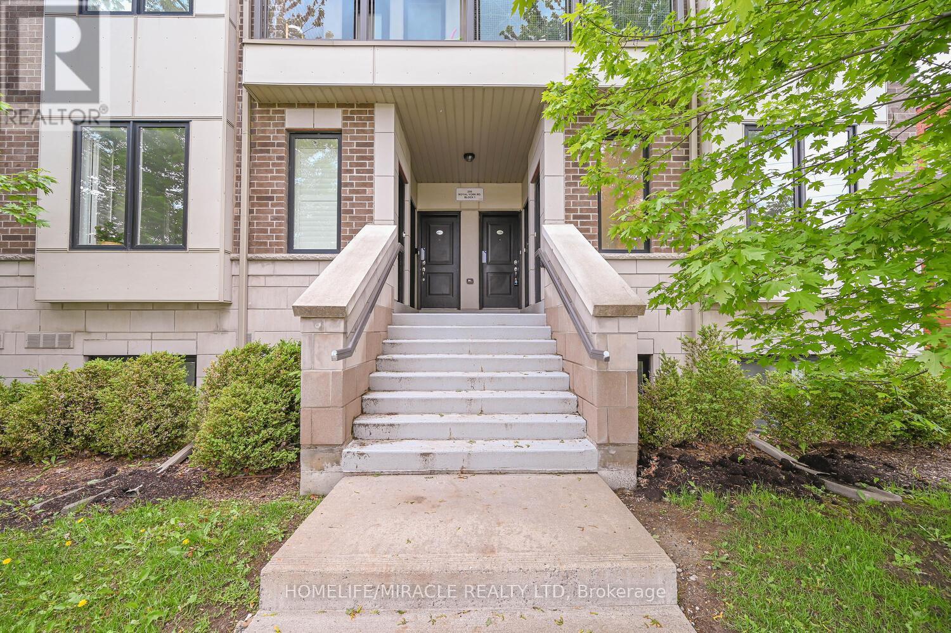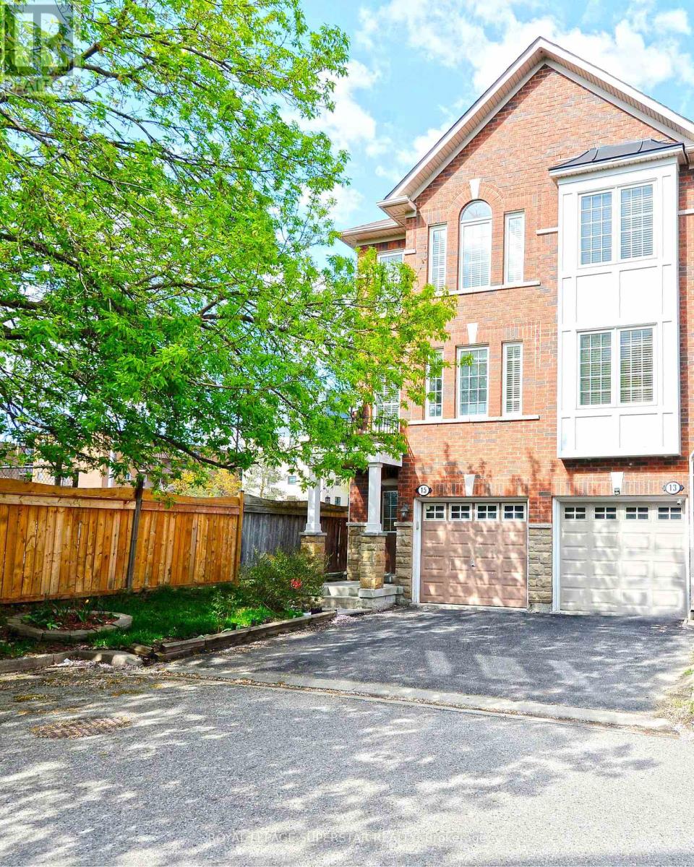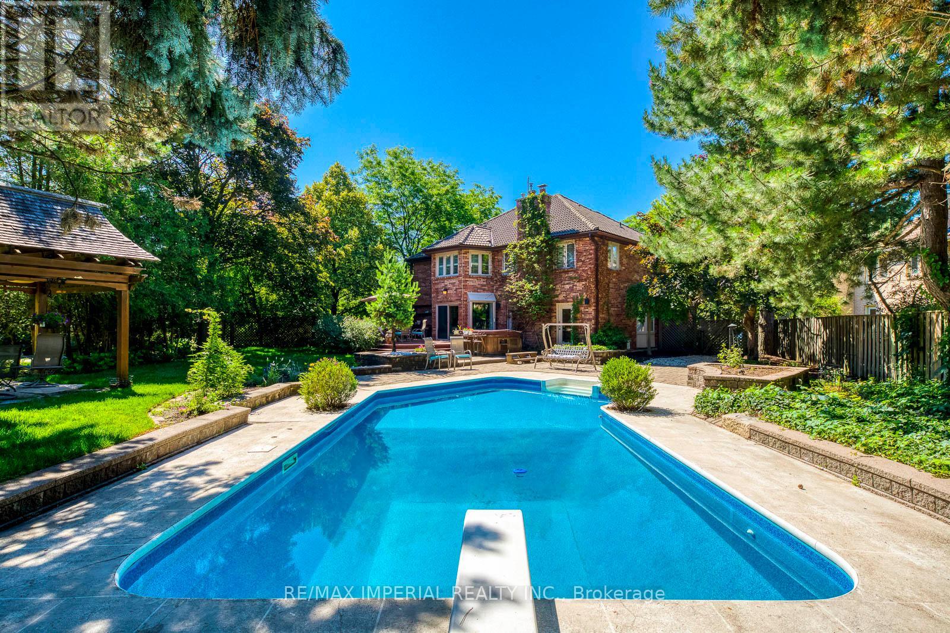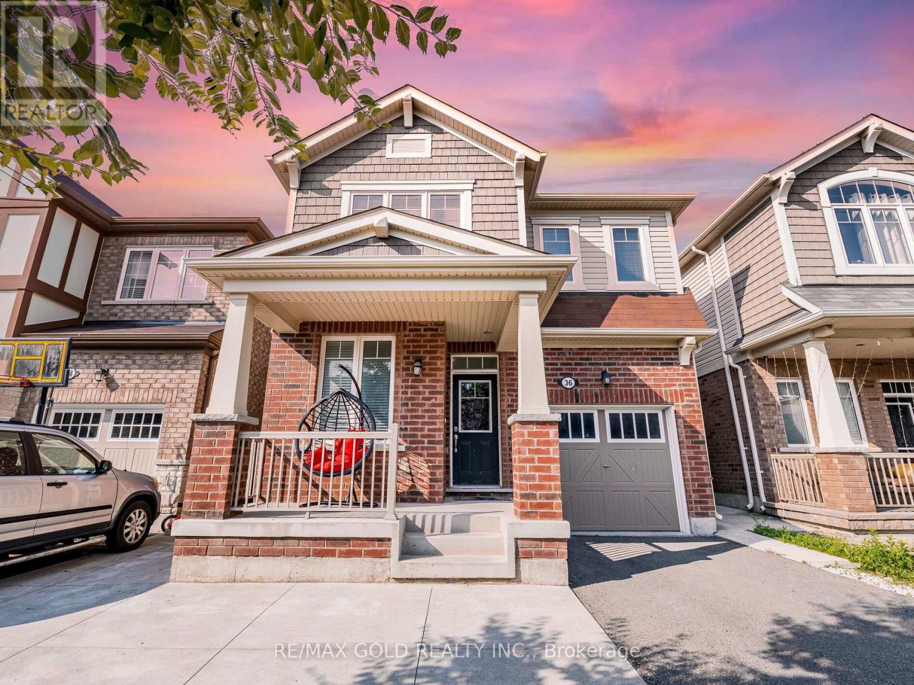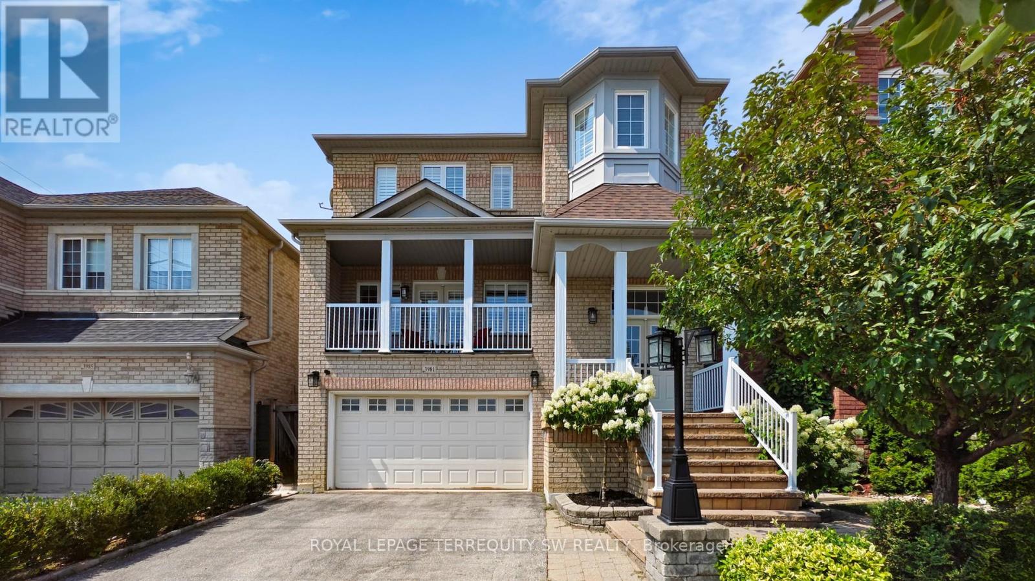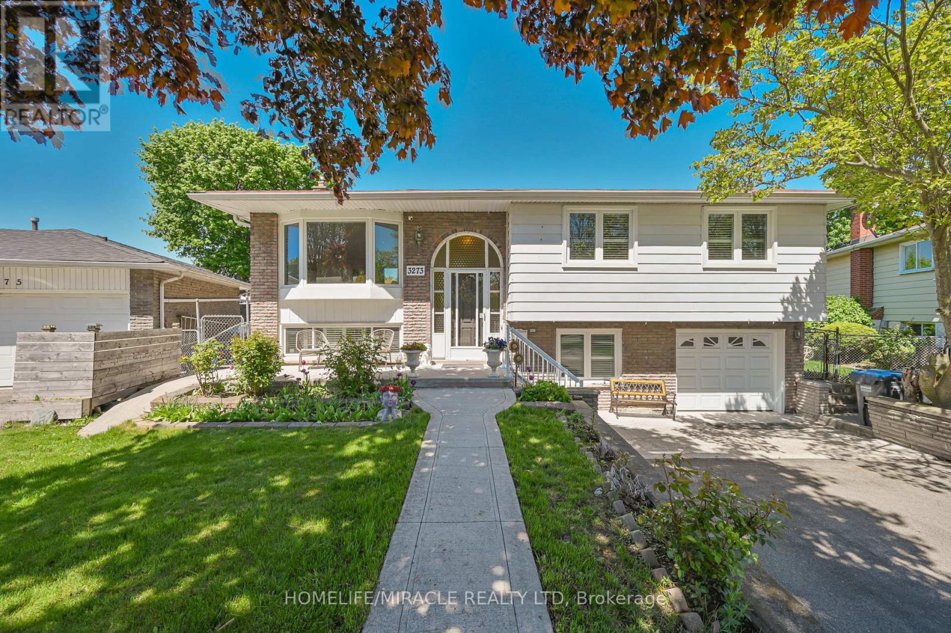114 - 256 Royal York Road
Toronto, Ontario
The Royal York! Prestigious Urban Towns Nestled in the heart of vibrant Mimico, steps to LAKE Ontario, Mimico GO Station & TTC, top rated schools, parks, major grocery stores, rec centres & Toronto Public library; surrounded by lively restaurants, bars, & cafes, easy access to Gardiner/QEW & HWY 427. Enjoy everything at your fingertips making commute in all directions a breeze. The perfect balance between work, live, & play! Presenting this young, corner stacked town offering 2 beds, 2 baths, over 1000sqft of LOW-maintenance single-level living space w/ parking. Calling all first-time home buyers & buyers looking to downsize! Bright naturally-lit foyer presents open-concept versatile layout. Large front living room ideal for family entertainment with an abundance of windows providing North & East exposure. *Hardwood flooring thru-out the common areas* Formal dining space precisely designed for buyers looking to host. Eat-in family style kitchen upgraded w/ tall custom cabinetry, quartz counters, SS appliances, Dedicated Walk-in pantry, & breakfast bar. Venture down the hall past the convenient ensuite laundry to the cozy Primary bed w/ walk-through closet into 3-pc hotel style ensuite & private patio balcony exhibiting peaceful views of the courtyard great for kids & pets alike. Spacious 2nd bedroom excellent for home office, childrens bedroom, guest accommodation & much more! RARE opportunity to purchase a spacious 2 bed townhouse in PRIME location. Must See! (id:60365)
14 Ixworth Circle
Brampton, Ontario
Experience luxury living in this stunning 5-bedroom, 4-bathroom home by Great Gulf, situated in one of Bramptons most sought-after neighborhoods. Nestled on a serene, family-friendly street with minimal traffic, this residence sits on one of the largest pie-shaped lots in the area approximately 5,600 sq. ft. offering both privacy and ample outdoor space. Step through the grand double-door entry into bright and spacious interiors boasting 9-foot ceilings on the main floor. With a total above-ground living space of about 2,820 sq. ft., the home offers generous room sizes throughout, perfect for comfortable family living. The airy kitchen is the heart of the home, featuring a large center island and direct access to the backyard and deck ideal for entertaining and seamless indoor-outdoor living. The adjacent family room provides a cozy gas fireplace and flows effortlessly to a spacious dining area and a main-floor library that can double as a second family or living room. The fully finished basement adds approximately 1,100 sq. ft. of versatile living space, including two legal units: one with two bedrooms, a bathroom, and a kitchen; the second for personal use, offering one bedroom, a bathroom, and a den. Both units have separate entrances and enhanced soundproofing with resilient channel and double drywall ceilings for privacy and comfort. Enjoy abundant natural light throughout, excellent neighbors, and a large, pool-sized backyard perfect for family activities. Located just steps from Westfields expansive public park with amenities for children and adults, this home perfectly blends tranquility and community. Don't miss the opportunity to settle into this exceptional property on a quiet, family-oriented street. Schedule your private viewing today before its gone! Coming Soon: Just minutes from your doorstep, the new Embleton Community Centre is being developed at Lionshead and Mississauga Rd (id:60365)
15 Gemstone Lane
Brampton, Ontario
"A GEM on Gemstone Lane." Vacant and ready for your move in! Stunning corner unit executive townhome nestled on a quiet cul-de-sac near the heart of downtown Brampton, complete with 4 coveted visitor parking spaces! Just a short walk to the GO Station and transit, restaurant, schools, shops on Main Street, Gage park and Rose Theatre/Garden Square. This bright and well-maintained home is filled with natural light throughout. Features include laminate flooring on the main level, LED pot lights, and a spacious eat-in kitchen with a Juliette balcony, stainless steel appliances, and a stylish backsplash. The primary bedroom offers semi-ensuite access, while the den opens to a private backyard perfect for relaxing or entertaining. Includes convenient interior garage access. This beautiful townhome is a must-see! (id:60365)
14121 Third Line
Halton Hills, Ontario
Welcome to dream farmhouse retreat in desirable Action! Newly built 5 years ago this modern 2 story four bedroom, four bathroom home offers a beautiful full wrap around veranda and sits on over an acre lot surrounded by mature trees. Property includes a 2nd dwelling with fantastic potential, whether you envision a large garage, workshop or a second in-law suite, this is a perfect live and invest opportunity! Ideal for those seeking a turnkey modern home with lots of room to expand this is rare find in the Halton Hills area. (id:60365)
341 Acacia Court
Oakville, Ontario
Motivated Seller. Welcome to this stunning 4-bedroom, 5-bath executive home nestled on a rare 0.59-acre lot in Oakville's prestigious Eastlake community. Located on a quiet cul-de-sac with no rear neighbours, this all-brick home features a tiled roof, mature landscaping, and exceptional curb appeal.Inside, you are greeted by a sun-filled living room with floor-to-ceiling windows and a gas fireplace, a formal dining room perfect for entertaining, and a spacious cream-toned chefs kitchen with granite counters, a large centre island, and abundant cabinetry. The family room with its own fireplace, along with the bright breakfast area, opens onto a resort-style backyard.Step outside to your own private oasis featuring a pool, hot tub, pond, pergola, and a beautifully landscaped golf practice area with putting green and sand traps, perfect for relaxing or hosting family and friends.The main level also includes a dedicated office, powder room, and a laundry/mudroom with garage and side-door access.Upstairs, the luxurious primary suite offers a seating area with fireplace, a custom walk-in closet, and a spa-like 6-piece ensuite. Three additional bedrooms are generously sized and include either private or Jack & Jill bath access.A finished basement adds a large recreation room, 3-piece bath, and ample storage.Located within top-ranked school zones (EJ James & Oakville Trafalgar), and just minutes from GO Transit, highways, and all major amenities.Don't miss this rare opportunity to own a private resort-style home in one of Oakville's most sought-after communities.Book your showing today! (id:60365)
49 Hilltop Court
Caledon, Ontario
Good Opportunity. Lovely Raised Bungalow Located on a quiet Cul-De-Sac with an oversized Pie-Shaped lot and a Private Forest-Like backyard.Move-in ready with a freshly interior and a separate entrance to a finished Basement, ideal for an in law suite. Lower level features a custom Rec. Room Cabinet, Wet Bar and a Wood Fireplace. Recent Upgrades: A/C and Furnace (2022) and a 200 amp service. (id:60365)
3059 Ferguson Drive
Burlington, Ontario
*RAVINE LOT*Step into 2228 square feet of functional living with an additional spacious lower level in this 4-bedroom, 4-bathroom detached home designed with today's busy family in mind. Featuring a double car garage, California shutters and smart layout, this home gives you the space you need to live, work, and play. The open concept main floor flows seamlessly from the modern kitchen with quartz countertops and stainless steel appliances to the sunlit living area. Upstairs, well appointed bedrooms offer privacy for every family member, while the fully finished basement is ready for movie nights, a playroom, or your dream home gym. Your own backyard oasis offers lush greenery, privacy, and a bubbling hot tub which creates the perfect spot to unwind after a long day. Located just minutes from top-rated schools, beautiful parks, and shopping essentials - this is where convenience meets comfort. Don't wait. This home has everything your growing family needs and more. Book your showing today! (id:60365)
26 Lakeview Court
Orangeville, Ontario
Well-Priced & Ready To Move! Get Into The Market Before Prices Climb Again With This Charming 3-Bedroom Home On An Impressive 146+ Ft Deep Lot In The Heart Of Orangeville. Perfectly Situated Within Walking Distance To Island Lake Conservation Area, Schools, And Shopping, Plus Just A Short Drive To Golf Courses, Hockley Valley Ski Resort, Adamo Estate Winery And More. Inside, You'll Find A Clean, Well-Maintained Home That's Ready For You To Move Right In. Brand New Roof! Whether You're A First Time Buyer, Downsizing, Or Looking For An Investment, This Property Offers Excellent Value In A Desirable Location. Enjoy The Extra Outdoor Space For Entertaining, Gardening, Or Simply Relaxing In Your Private Backyard. Flexible Closing Means You Can Make Your Move On Your Schedule. Act Now... Opportunities Like This Don't Last. (id:60365)
36 Feeder Street
Brampton, Ontario
Wow, This Is An Absolute Showstopper And A Must-See! Priced To Sell Immediately, This Stunning 4+2 Bedroom East-Facing Detached Home Offers The Perfect Blend Of Style, Space, And Income Potential. With approximately 2,100 Sqft Above Grade (As Per MPAC) Plus An Additional Legal 2-Bedroom Basement Apartment, This Home Offers Approx 3,000 Sqft Of Total Living Space, Ideal For Families And Savvy Investors Alike! The Main Floor Features Soaring 9' smooth Ceilings, A Separate Living Room For Formal Gatherings, And A Spacious Family Room, Framed By Ample Natural Light And Views Of The Backyard. A Good Size Office/ Den On Main Level adds an added advantage for people working from Home. Gleaming Hardwood Floors Flow Throughout, And The Hardwood Staircase Adds To The Elegance. The Designer Kitchen Is A Chef's Dream With Quartz Countertops, A Stylish Backsplash, Stainless Steel Appliances, And Plenty Of Cabinetry For Storage! Upstairs, You'll Find Four Generously Sized Bedrooms, Including A Luxurious Primary Suite With A Large Walk-In Closet And Upgraded A Spa-Like 4-Piece Ensuite Bathroom with Quartz Counters . A Second Laundry Room On The Upper Level Provides Added Convenience For Daily Living! The Legal Basement Apartment Features A Separate Side Entrance, Two(2) Bedrooms, A Full Kitchen, Washroom, And Its Own Private Laundry Making It An Excellent Opportunity For Additional Rental Income Or Extended Family Living! With Premium Upgrades, A Thoughtful Layout, And Situated In A Highly Desirable Neighborhood, This Home Is Close To Top Schools, Parks, Transit, Shopping, And All Essential Amenities. Whether You're A Growing Family Or An Investor Looking For Turnkey Potential, This Home Checks Every Box! Don't Miss This Incredible Opportunity Schedule Your Private Viewing Today And Make This Exceptional Property Yours! (id:60365)
3981 Tacc Drive
Mississauga, Ontario
This beautifully maintained 2-storey detached brick home blends style, comfort, and function in one of Mississaugas most sought-after communities. With striking curb appeal, manicured landscaping, and a prime location steps to Churchill Meadows Community Centre and Mattamy Sports Complex, it truly has it all. The inviting foyer opens to a sun-filled, south-facing living room with hardwood floors and walk-out to a private covered deck perfect for morning coffee or evening wine. A separate dining room with crown moulding and hardwood sets the stage for elegant entertaining. The chefs kitchen features premium stainless steel appliances (Samsung double-door fridge, Gallery Series flattop cooktop, Whirlpool wall oven & microwave, B/I dishwasher), granite counters, ample cabinetry, and oversized undermount sink. A second walk-out with gas BBQ line makes summer gatherings a breeze. California shutters grace every window for a polished look. Upstairs, three spacious bedrooms offer hardwood floors and shutters. The primary suite boasts a walk-in closet and spa-like 4-pc ensuite with granite vanity, soaker tub, and separate shower. The main 4-pc bath has semi-ensuite access to the second bedroom. The professionally finished lower level includes a recreation room with hardwood, pot lights, built-ins, and a cozy gas fireplace, plus a walk-out to a landscaped patio, storage, cold room, and separate laundry with front-load appliances. Close to parks, greenspace, top golf courses (Pipers Heath, Royal Ontario, Wyldewood), schools, and major highways. Offering 2,296 sq ft above grade (MPAC) plus finished lower level, this move-in ready home comes with a pre-listing inspection buy with confidence! (id:60365)
532 - 1514 Pilgrims Way
Oakville, Ontario
Beautifully Updated 3-Bedroom Condo in Oakville - Perfect for First-Time Buyers or Young Families! Welcome to this bright and inviting 3-bedroom, 1.5-bathroom condo in the heart of Oakville! Ideal for first-time buyers or a young family, this home offers a perfect blend of comfort, convenience, and style. Step inside to fresh paint throughout and brand-new carpet in all bedrooms, creating a warm and modern feel. The bedrooms also feature new blinds, adding a touch of privacy and charm. Both bathrooms have been upgraded with stylish new light fixtures. Enjoy your morning coffee or unwind after a long day on your private balcony - a lovely outdoor space to relax and recharge. Conveniently located close to schools, parks, shopping, and transit, this move-in-ready condo is a fantastic opportunity to get into the Oakville market. Don't miss out - book your showing today! (id:60365)
3273 Strabane Drive
Mississauga, Ontario
An outstanding opportunity to own the Raised Bunglow in the Heart of Mississauga & In Prime Erindale woodlands having 4-Bedroom total, 3-Bathroom Home Offers the great living value. Open consent Living / Dining / Kitchen Space. The Main Floor Features an upgraded Flooring, Kitchen with Granites, A One-Of-A-Kind Showpiece on a pie shape lot with 75 feet wide at back and from porch it gives >180 Degree street view on both the sides as unique in This Area. This True Pride of Ownership Home Boasts great Flooring, Crown Moulding, And Recessed Pot Lighting Throughout. A Fully Renovated Spa-Like Bathroom With A Stand Up Shower. Nestled On A Spacious Pie-Shaped Lot, The Backyard Is Perfect For Entertaining, Featuring A high elevated Deck And Mature Tree Lines To Add Privacy. Stunning 4-Bedroom Home including In-Law Suite and Exceptional Upgrades. This immaculate 4-bedroom home offers a perfect blend of modern luxury and functional living, featuring a fully self-contained in-law suite with a private entrance. Recent upgrades include: Furnace, (2022), Complete Kitchen Renovation (2017), Family Room Enhancements (2017), New Front side Windows (2020), Laminate Flooring throughout (2017). The Fully Finished Basement Offers a Large Recreation room /Theater And A 4-Piece Bath. A Walkway To The Backyard. A Single Car Garage with Seven additional Driveway Parking, Completes the Package. Conveniently Located Near Shopping, Transit, High Rated Schools, Parks, Trails And Major Highways, This Rare Opportunity Won't Last Long! (id:60365)

