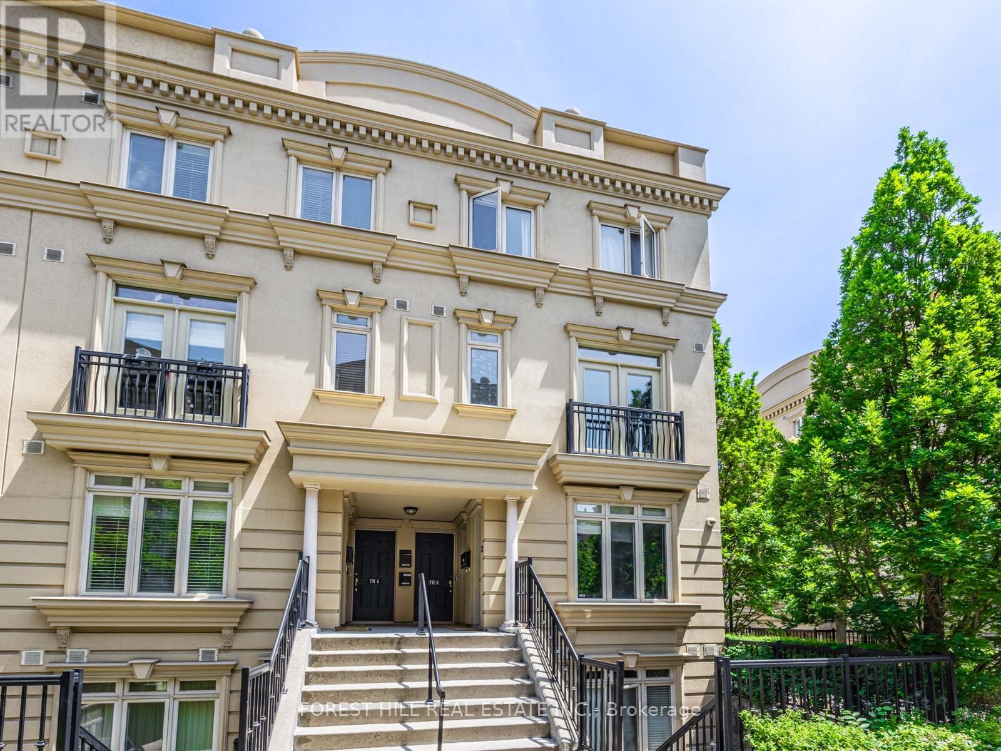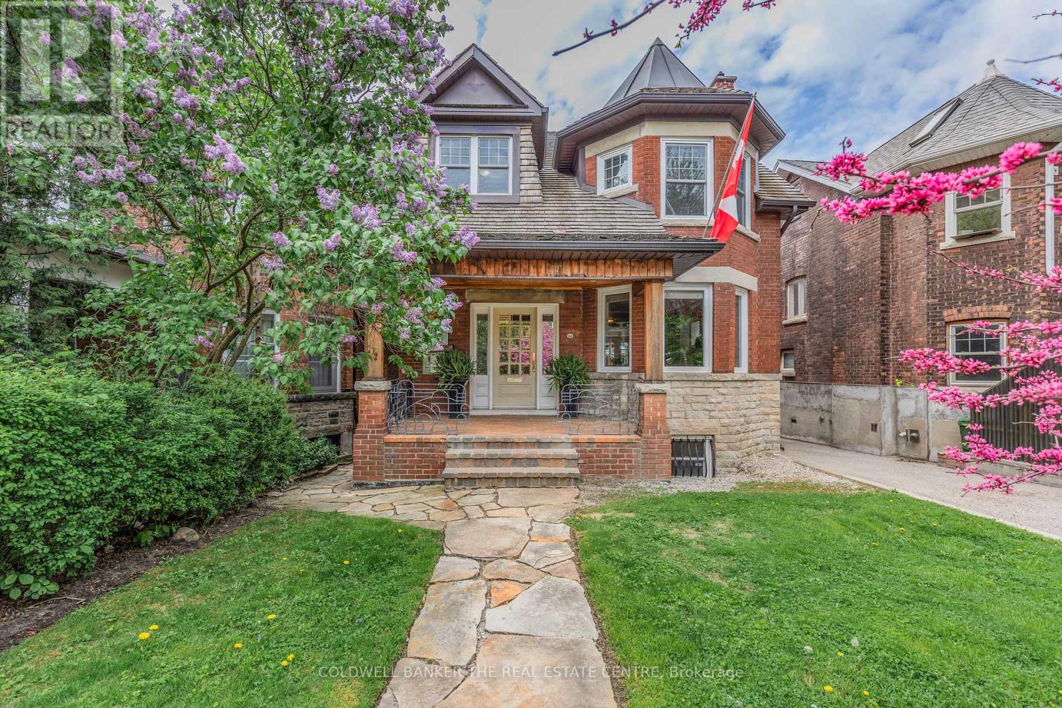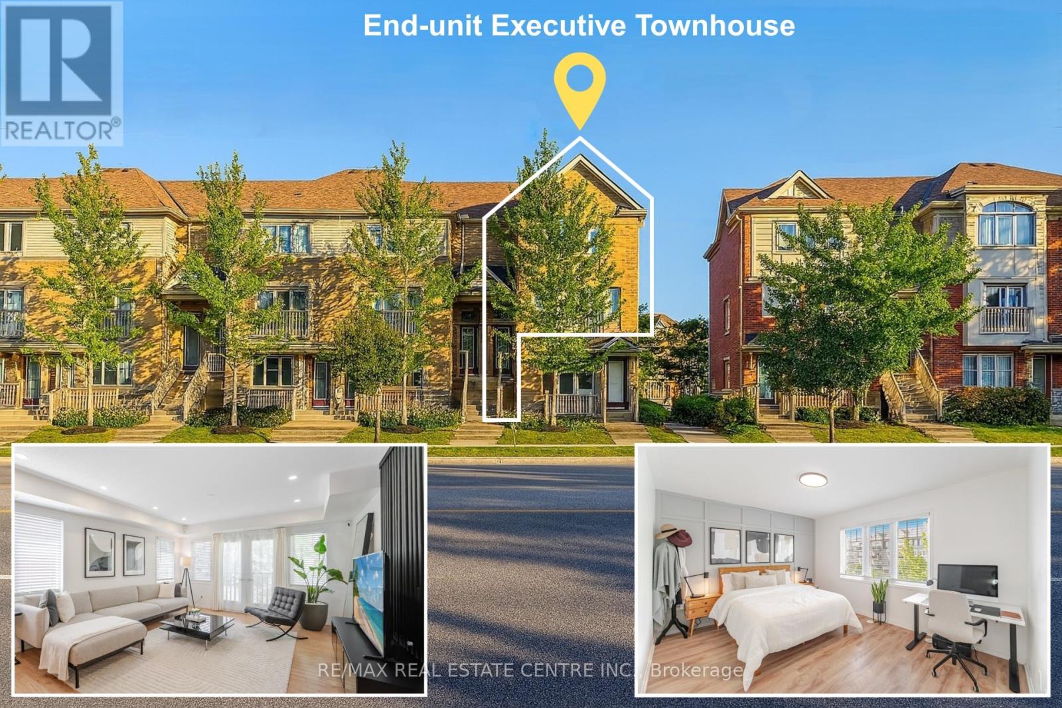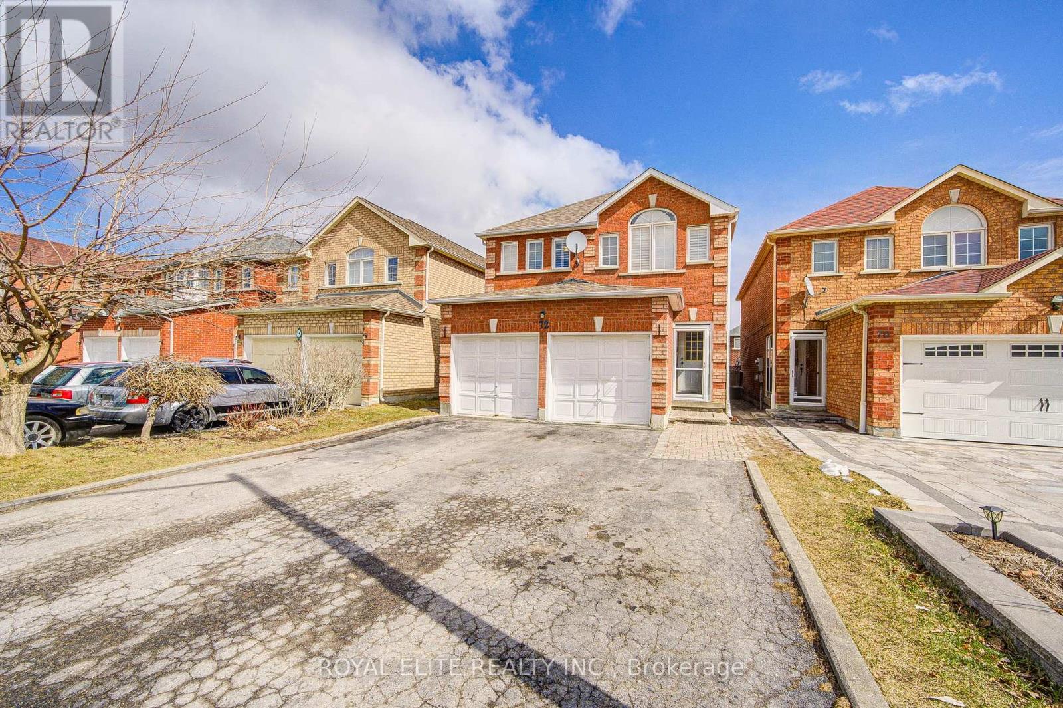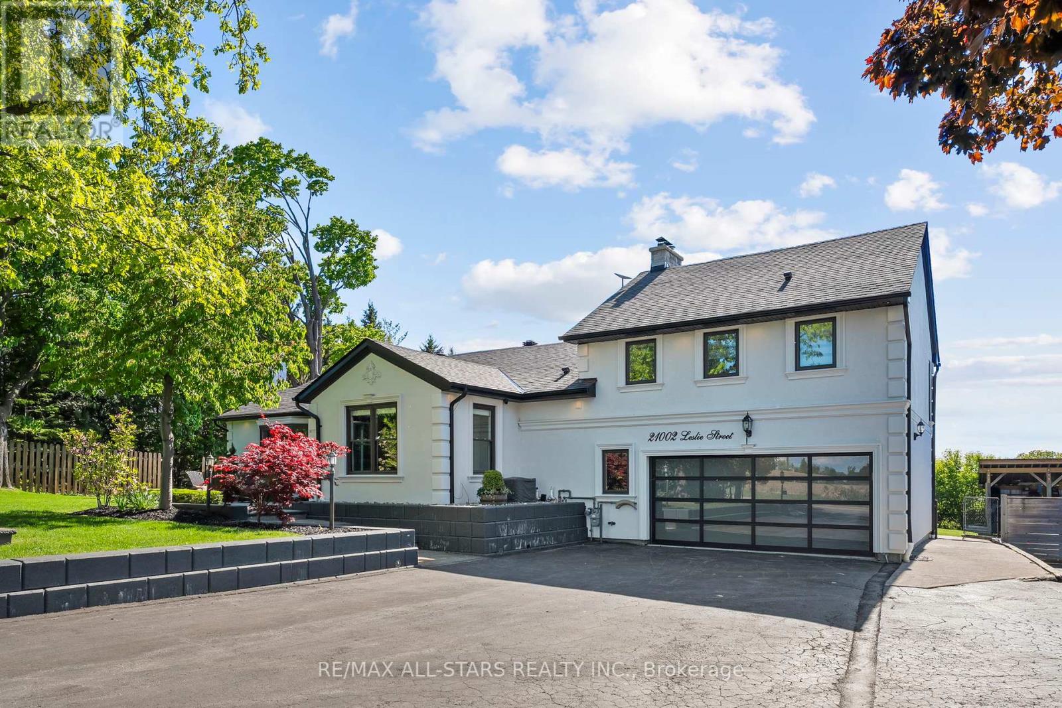Th 3 - 68 Carr Street
Toronto, Ontario
Stunning Corner Unit Townhouse With Rooftop Terrace. Welcome to this chic and spacious 2-bedroom, 2-bathroom townhouse, offering the perfect balance of urban living and private retreat. This bright corner unit features oversized windows that flood the home with natural light, an open-concept living and dining area with solid finishes, and a modern kitchen. Step outside to your expansive 205 sq.ft. private rooftop terrace (with gas hookup, water and electrical) perfect for relaxation or entertaining. Additional highlights include an owned tankless water heater (2024), underground parking, powder room, 24 hr security and proximity to public transit. Located just steps from the vibrant Queen West neighbourhood, this home is a true gem for those seeking a modern lifestyle in the heart of Toronto. (id:60365)
148 Rusholme Road
Toronto, Ontario
Welcome to 148 Rusholme Road giving you a rare opportunity to own an absolutely stunning, two- storey detached home just steps away from College Street in Dufferin Grove! This meticulously well taken care of home, was built in 1912 and completely renovated in increments, extensively by the caring owner. While maintaining the original charm and detail including some leaded windows and two wood burning fireplaces, this home exudes the high quality materials and professional craftsmanship used to make it the masterpiece that it is. All upgrades including the extension were completed professionally with permits and there is a survey available. Renovations have thoughtfully been completed during the current owner's possession by skilled tradespeople. This loving Triplex home sits on a 33.0 x 147.0 foot lot and has a separate entrance that leads to an upstairs and downstairs apartment! Most recently, the home was Tenanted on the top floor and basement each with its own kitchen! Mechanicals are all upgraded with newer wiring, plumbing and an owned 80 gallon water tank with combination boiler/tankless heater for the radiant heat system. New drains were installed when the basement floor was dugout. Newer heated ground floor, windows, doors and trim are of high quality materials and a pleasure for the observer with a keen eye. The driveway is a mutual/shared drive which leads to a newer built separate detached garage with electrical and heated floor! There is parking for one in the garage just adjacent to an exquisitely, professionally maintained privately fenced, backyard garden. The front yard boasts an exquisite curb appeal as one gazes at the beautifully landscaped trees and garden. This home is finished nicely with cedar plank roof and a tranquil ambience generated by a mature hedge, and flagstone path leading to a charming front porch. This home truly encapsulates elegance in one of Toronto's most coveted neighbourhoods and streets. (id:60365)
318 - 122 Riverview Drive
Chatham-Kent, Ontario
Welcome to this 1 bedroom, 1 bathroom condo, located on the bottom floor of a solid brick building. Offering a functional layout with a spacious living room and a designated dining area, This unit is ideal for first-time buyers, retirees, or investors. Shared laundry facilities are steps from the unit. Enjoy the benefits of condo ownership, leaving you with more time to enjoy life. Don't miss this opportunity. Condo fees are $407.85/month, they include water, heat, hydro and all exterior maintenance. The unit is currently rented at $1375/month. Unit will be vacant as of August 1st, but tenant is interested in staying. *For Additional Property Details Click The Brochure Icon Below* (id:60365)
3 Ingalls Avenue
Brantford, Ontario
Welcome Home! Discover the perfect family home in one of Brantford's most desirable neighbourhoods, LIV Communities. The Glasswing 5 model, spanning over 2,200 sqft, features this stunning 4-bedroom, 3.5-bathroom property, complete with a double-car garage and thoughtful design throughout. Thoughtfully crafted for modern family living.Stylish light fixtures & pot lights on the main level, along with a stunning, upgraded kitchen. The second floor offers three full bathrooms, including two separate en-suite bedrooms. Convenience is key with an upper-level laundry room. No carpet throughout for a modern and low-maintenance finish.Full basement with 3pc. Rough-in for bathroom options for an in-law suite, with a separate entrance through the garage to access the basement, waiting for your personal touch. The home is located near top-rated schools and family-friendly parks. It is also just minutes from shopping, restaurants, and transit routes. Offering a perfect blend of comfort and convenience, this home is a must-see for families seeking quality living in Brantford.. Schedule your showing today. Don't miss this incredible opportunity! (id:60365)
1022 - 270 Dufferin Street
Toronto, Ontario
Stunning 680 SQFT gem featuring a spacious 1+1 layout and a bathroom. Both rooms are generously sized, each offering over 100 SQFT of versatile space, 10 feet + ceilings. Enjoy breathtaking, unobstructed views of the iconic Toronto Skyline and Lake ontario right from your home. Located right on the vibrant King St. Wifi included. No parking. Available August 1 onwards *For Additional Property Details Click The Brochure Icon Below* (id:60365)
178 Beffort Road
Toronto, Ontario
Welcome to 178 Beffort Rd. Located in the Desirable Downsview Neighborhood, this Beautiful 4 Bedroom, 3 Bath is Nestled on an Inviting, Private Lot. This property Features: 2 Car Detached garage w/ lane way access, Private Backyard w/ Hot Tub, Gated Parking Pad, Garden, Private Deck w/ Motorized Awning, Wiring for Outdoor Speakers. The Interior Features: Hardwood flooring throughout the Main and Second floors, Pot lights, Granite Counter Tops, Kitchen Island, High End SS Appliances, Coffee/Media Bar, Backsplash, Gas Fireplace, Home Office, Large Primary bedroom w/ Coffered Ceiling, Double walk in closets, 5 Piece ensuite, Soaker Tub and much more. This Beautiful Home is Situated in a Family Community, close to Restaurants, Shops, Parks, Schools, Places of Worship, 401, Yorkdale Mall and Public Transit. A Definite Must See Property! (id:60365)
1610 - 1 De Boers Drive
Toronto, Ontario
Exceptional Opportunity for First-Time Buyers, Investors & Downsizers! This thoughtfully designed 1 Bedroom + Den, 1 Bathroom condo offers 655 square feet of well-utilized interior space with an ideal layout and breathtaking, unobstructed views of Downtown Toronto and the CN Tower. The open-concept kitchen, living, and dining areas create a spacious and seamless flow, while the large den provides flexibility perfect as a home office, nursery, or reading nook. The primary bedroom features a generous walk-in closet, offering both comfort and functionality. Step into a well-maintained unit that blends style and practicality. The kitchen is equipped with stainless steel appliances, granite countertops, and ample storage, catering to every culinary need. Enjoy your morning coffee or evening unwind on the expansive balcony, perfectly positioned for optimal light and endless skyline views. This quiet, well-managed building is known for its peaceful atmosphere, efficient elevators, and impressive amenities, including: 24-Hour Concierge, Gym, Indoor Pool & Sauna, Party Room, Golf Simulator, Guest Suite and Visitor Parking. Prime location right at Sheppard West Station offers direct subway access, with Highway 401 just minutes away for easy commuting. Enjoy proximity to Yorkdale Shopping Centre, York University, and the expansive Downsview Park plus a variety of top-rated schools and dining options, from quick bites to fine dining. With a smart layout, large bedroom with walk-in closet, oversized den, and included parking, this unit checks all the boxes for value, comfort, and convenience. (id:60365)
12 - 3070 Thomas Street
Mississauga, Ontario
Welcome to this stunning 3+1 bedroom, 3 washroom executive end-unit with 2 parking spaces (including a private garage) in Churchill Meadows, the largest in the block, offering over 1,600 sq ft of living space. Thoughtfully designed with an open-concept layout, the home features a spacious, rectangular living room with pot lights, a slat feature wall, and accent walls that add warmth and character. The kitchen stands out with a massive island, high-end Samsung appliances including a French door fridge, overhead microwave, and built-in dishwasher. Freshly repainted cabinets and a modern backsplash create a clean, upscale feel. Enjoy fully upgraded washrooms with hardwood vanities, 2x2 designer tiles, modern fixtures, and colour-changing LED lighting. The home comes fully equipped with a Ring security system on all entry points, including a camera doorbell and three interior cameras. Additional upgrades include brand new A/C, new carpet on staircases, handrail paint, refreshed cabinet finish, and new garage door openers. Natural light fills the home all day, thanks to its ideal north-south orientation, large windows, and layered blinds with blackout curtains. The den is currently used as a dining space but can double as an office or spare bedroom, offering flexible functionality for any lifestyle. Located minutes from top-rated schools, Streetsville GO, and plenty of food and shopping options, this is a rare opportunity to own a beautifully upgraded, turnkey executive home in one of Mississauga's most desirable neighbourhoods. (id:60365)
1013 Penetanguishene Road
Barrie, Ontario
3 Bay Garage, many possibilities ample outdoor space and parking. Great workshop potential. (id:60365)
72 Stella Drive
Markham, Ontario
Welcome To 72 Stella Dr, A Delightful Family Home In A Vibrant, Diverse Neighborhood. This Stunning Double Garage Home Offers 4+2 Bedrooms &Double Drive Way With 4 Parking Spaces.NO SIDEWALK! Gourmet Kitchen W/Center Island, Offers A Rare And Functional Layout. Large Windows That Flood The Living Room With Natural Light, And A Cozy Family Room With A Fireplace .A Sunlit Dining Room With Walkout To Backyard. Perfect For Relaxing Or Hosting Summer Bbqs., The Spacious Primary Bedroom Features A 5-piece Ensuite And Walk-in Closet. The Finished Basement With A Separate Side Entrance Includes 2 Bedrooms, 1 Bathroom. Family Sized Kitchen & Large Entertainment Area. Adds Incredible Versatility For Extended Family Or Great Rental Income Potential. This Bright and Spacious Home is Perfect For Both Family And Entertaining. Top Rated High School( Middlefield Collegiate Institute). Close To Community Centre, Library & The 407 Is Less Than 5 Mins Drive. Minutes To Walmart, Costco, Banks, Home Depot, Grocery Stores, Restaurants And Tons Of Amenities! ** This is a linked property.** (id:60365)
21002 Leslie Street
East Gwillimbury, Ontario
Why choose between home, cottage, or resort when you can have it all? This exceptional 4+1 bedroom executive home sits on a breathtaking 150' x 200' lot backing onto open fields with no neighbours behind, offering total privacy, sweeping sunset views, and a true entertainers dream. Inside, enjoy a light-filled open-concept layout with hardwood floors, crown moulding, a sunroom, and a stylish kitchen with granite countertops, heated floors, stainless steel appliances, centre island with bar fridge, and walkout to your backyard escape. The private primary suite feels like a luxury hotel with its gas fireplace, Juliette balcony, walk-in closet, soaker tub and spa-style ensuite featuring heated floors and glass shower. The finished basement includes a spacious rec room, bedroom, bath, and separate entrance ideal for in-laws or extended family. Outside is where this property truly shines: a resort-style backyard complete with a heated saltwater pool, hot tub, wood and electric sauna, outdoor shower, fire pit, and an absolutely show-stopping outdoor kitchen featuring a stone fireplace, built-in BBQ, keg fridge, bar fridge, smoker, ice maker, sink, ceiling fan, and automatic shutters. Whether you're hosting an intimate dinner or a lively summer party, this space delivers. Lush, low-maintenance landscaping is kept pristine with a Wi-Fi/timer-controlled inground sprinkler system and outdoor lighting for stunning evening ambiance. With a double garage offering front and back doors and basement access, a large shed, lean-to with hydro, and huge driveway, every detail is taken care of. All of this just minutes to Newmarket, Keswick, and Hwy 404, enjoy easy commuting with the feel of country living. This is more than a home; its a lifestyle. (id:60365)
250 Kimono Crescent
Richmond Hill, Ontario
Stunning Renovated Home in Richmond Hill- High demond Area Move-In Ready! This gem spans approx. 1,998 sq. ft. with 3 spacious bedrooms plus one Library (It could be use for 4th room) upstairs, plus 1 car garage + 3 parking (no sidewalk) spotsperfect for families or those who love hosting! Everything feels brand new: Fresh hardwood floors flow through the home, while all bathrooms boast new toilets, vanities, and mirrors. The primary ensuite shines with new shower tiles, and the entryway & kitchen dazzle with new floor/wall tiles. A full fresh paint job brightens every corner, complemented by sleek new pot lights. The kitchen is a dream toofeaturing a new stove, range hood, and a 1-year-old fridge. Even the furnace, AC, and water tank are only a few years young! Need extra space? Theres a large storage room right off the main-floor kitchen. This isn't just a house it's a turnkey home where every detail has been upgraded. Walk To Bayview Secondary School W/IB Program & Silver Stream P.S. Park & Tennis Courts Across The Street. Close To Hwy 404 & All Amenities. Dont miss out! (id:60365)

