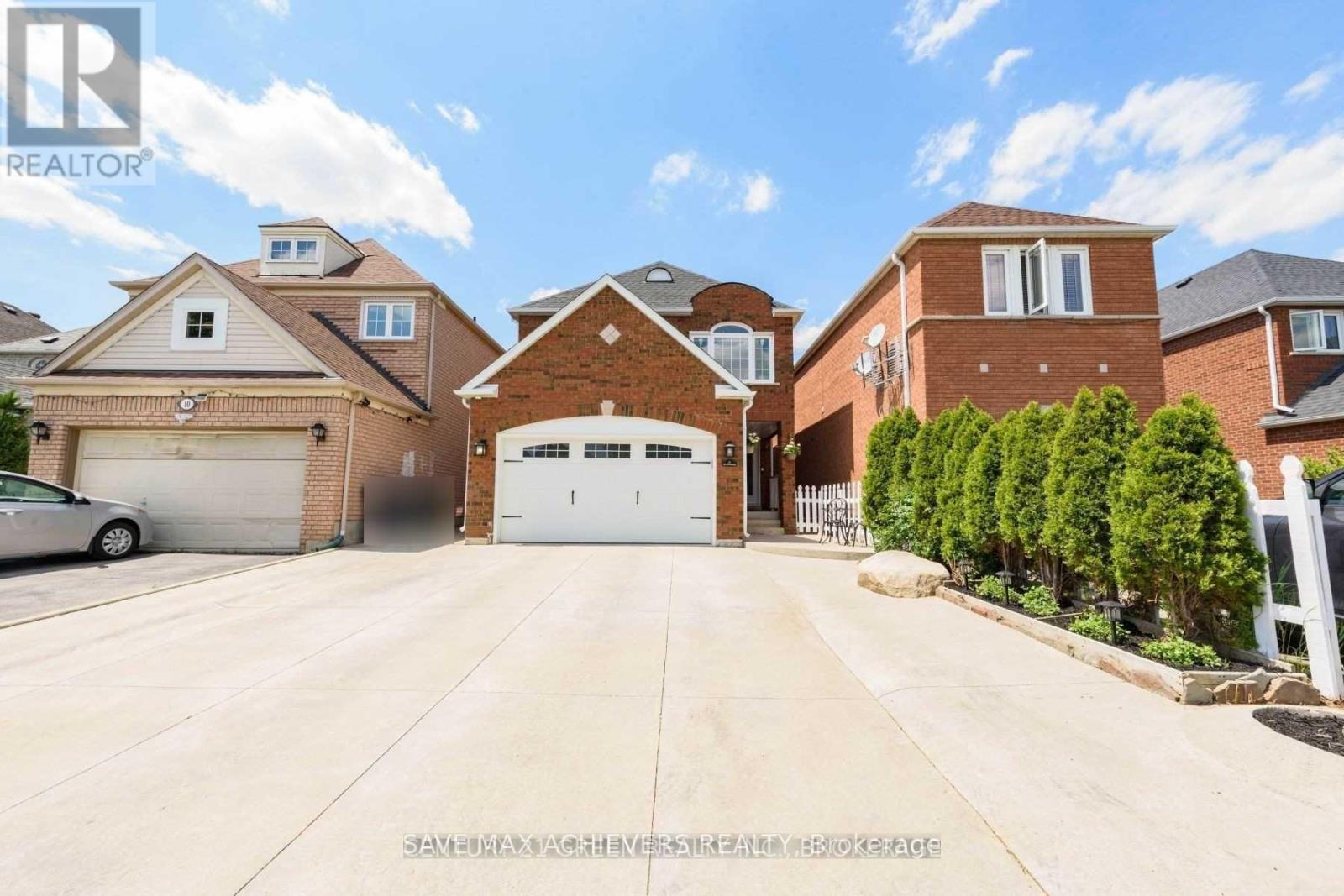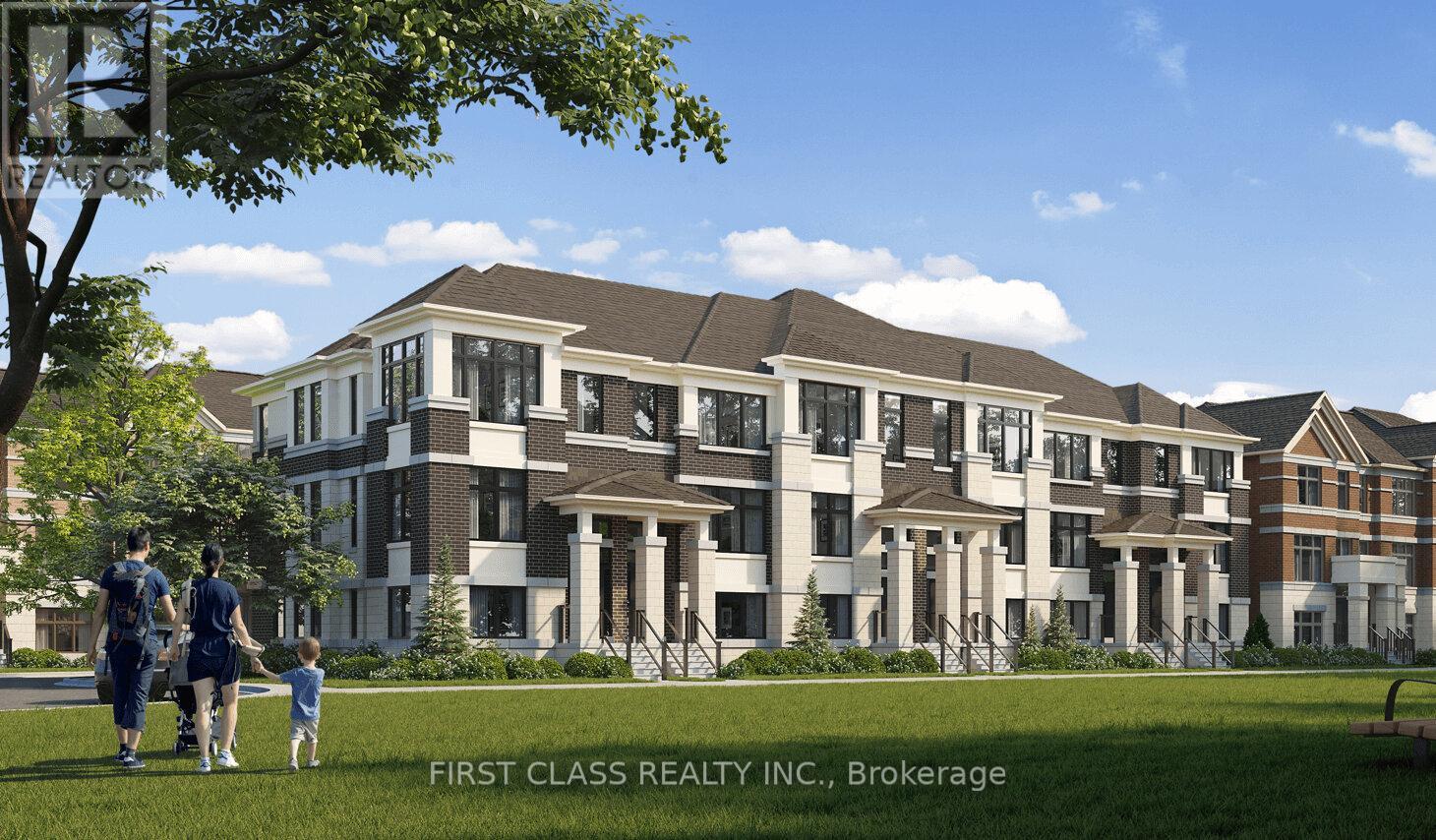47 Beavervalley Drive
Brampton, Ontario
Gorgeous Detached House With Immediate Occupancy Central Location, Sun-Filled With A Great View From The Minute You Walk In From The Front Of The House, And Walkout To The Back To A Fully Landscaped Backyard. Nice Size Front Foyer, Open Concept Living, Renovated Kitchen With Granite Counter Top, Spacious Principal Bedroom With Ensuite And View Of The Pond/Park, Good Size Bedrooms. Top Rated Schools In Area. (id:60365)
47 Beavervalley Drive
Brampton, Ontario
Well Kept Legal Basement Apartment available Immediate for Occupancy. Two Bedroom Basement Of A Detached House With Ensuite Separate Laundry, Separate Entrance, Close To Schools, Shopping plaza, Public Transit. 2 Car Parking spots Available. Top Rated Schools In AreaExtras: (id:60365)
4103 - 510 Curran Place
Mississauga, Ontario
Welcome to 510 Curran Place! This stylish 1-bedroom condo on the 41st floor offers Breathtaking Unobstructed West Views, with Stunning Sunsets! 613 sq. ft. of total space, including a balcony. A fantastic opportunity for First-Time Buyers or Investors looking for a Prime location! Featuring upgrades like Hardwood Floors, Smooth Ceilings, Granite Counters, and a Central Vacuum System. Enjoy Top-Tier Amenities: Pool, Shared Sauna, Games Room, Kids Room, Library, Outdoor Terrace with BBQs and much more. Steps from Square One, City Centre, YMCA, MiWay, GO Transit and Hwy 403. Includes 1 parking & 1 locker. Don't miss out! (id:60365)
115 - 2480 Prince Michael Drive
Oakville, Ontario
Gorgeous One Bedroom + Den (Can Be used As Another Berm) Luxury Condo Located in Joshua Creek! Featuring: Fantastic Layout With 10 Ceilings, A Large Combined Living & Dining Room With A Walkout To Private Balcony. Updated Kitchen W/Quartz Counters, Bedrm With Walk-In Closet, Amazing Building Amenities Including Gym, Swimming Pool, Hot Tub, Sauna, Party Room, Games Room Etc. Great School Boundaries For Students. Walking Distance To Great Shops. Easy Access to Hwys 407, 403 , QEW. (id:60365)
12 Upwood Place
Brampton, Ontario
Stunning fully renovated 4-bedroom detached home with a finished rental basement, backing onto a park with a private backyard and oversized deck ideal for entertaining, featuring over $100K in quality upgrades including a modern kitchen and bathrooms with granite countertops, stainless steel appliances, flat ceilings, pot lights, New Kitchen Appliances and upgraded light fixtures, along with a separate basement entrance, roof shingles replaced in 2019, newer front entrance and patio door, a concrete driveway with full wraparound, seven-car parking, and a newer garage door with remote, all located in a prime location with no rear neighbors. Don't miss this rare opportunity! (id:60365)
249 Hinton Terrace
Milton, Ontario
Location Location Location Legal Dual Dwelling! Welcome to this exquisite 4+2-bedroom,3+1-bathroom luxury home, offering 2 kitchens, and spacious legal dual dwelling/in-law suite perfect for multi-generational living or entertaining in style. This home is upgraded with every imaginable option, featuring 9-ft ceilings, hardwood flooring, and cozy gas fireplace.The chef-inspired kitchen features top-of-the-line appliances, Quartz counter tops, loads of cabinetry with pantry, and an island. The Staircase leads up to the Breath taking primary suite that serves as a private retreat. The spa-like primary bathroom oasis boasts glass-enclosedshower, sleek soaker tub, and double vanities, creating the ultimate space for relaxation. The additional 3 bedrooms are equally impressive. The finished basement is a standout feature,offering a stunning legal dual dwelling with a separate entrance and large egress windows,allowing for natural light to fill the space. Step outside and enjoy your private ravine lot,professional landscaped front and back. Whether you're gathering around the outdoor fire pit,grilling on the BBQ, or simply soaking in the peaceful sunrise and ravine views. Located in a fantastic neighborhood, you're just a short walk to elementary and high schools, parks, and shopping convenience meets luxury in this perfect home. Premium Lot With Ravine Look Out. A must see....... (id:60365)
Main - 249 Hinton Terrace
Milton, Ontario
Location Location Location Legal Dual Dwelling! Welcome to this exquisite 4 bedroom,3 bathroom luxury home, offering 1 kitchens, and spacious legal dual dwelling/in-law suite perfect for multi-generational living or entertaining in style. This home is upgraded with every imaginable option, featuring 9-ft ceilings, hardwood flooring, and cozy gas fireplace.The chef-inspired kitchen features top-of-the-line appliances, Quartz counter tops, loads of cabinetry with pantry, and an island. The Staircase leads up to the Breath taking primary suite that serves as a private retreat. The spa-like primary bathroom oasis boasts glass-enclosedshower, sleek soaker tub, and double vanities, creating the ultimate space for relaxation. The additional 3 bedrooms are equally impressive. Step outside and enjoy your private ravine lot,professional landscaped front and back. Whether you're gathering around the outdoor fire pit,grilling on the BBQ, or simply soaking in the peaceful sunrise and ravine views. Located in a fantastic neighborhood, you're just a short walk to elementary and high schools, parks, and shopping convenience meets luxury in this perfect home. Premium Lot With Ravine Look Out. A must see....... (id:60365)
422 - 50 George Butchart Drive
Toronto, Ontario
* Unit is available from September 1st 2025* Stunning 2 Beds 2 Baths Unit In Downsview Park. Nicely Finished In Neutral Tones. Walkout To Balcony Offers Good Space To Lounge/Eat/Entertain. 9' Ceilings + Floor To Ceiling Windows Make This Home Very Bright. Remote Control Blinds And Laminate Floor Through-Out. Open Kitchen W/ Eat-In Island. Enjoy Amenities Including Full Size Gym, Fitness Rm W/ Yoga Studio, Party Rm (Indoor/Outdoor), Bbq, Area, Pet Wash Area & 24 Hour Concierge. Parking, Locker. (id:60365)
56 Millman Lane
Richmond Hill, Ontario
Client Remarks* Brand New Modern Freehold Townhome In High Demand Ivylea Phase II Development! Spacious 4 Bedroom /4 Washroom Layout Over 3 Levels With 2000+ Sq Ft Plus Unfinished Basement. East-West Facing With Tons Of Natural Light. Double Car Garage With Direct Access. Designer Finishes Throughout. Ground-Level Rec Room Can Be Used As 4th Bedroom Or Guest Suite. Functional Layout With Great Separation Of Space Ideal For Family Living. Close To All Amenities: Costco, Home Depot, Supermarkets, Banks, Parks, & More. Mins To Hwy 404 & Top-Ranked Richmond Green SS. Tarion Warranty Transfers To Buyer. (Not Assignment) (id:60365)
3609 - Tc5 175 Millway Avenue
Vaughan, Ontario
Experience The Extraordinary At TC5 In Vaughan. This Amazing Corner Unit Offers Abundant Natural Light And A Breathtaking View. With Two Bedrooms And A Spacious 699 Sq Ft Open Concept Living Area, This Condo Boasts Floor-To-Ceiling Windows, Wide Plank Hardwood Floors, And Luxurious Finishes. The Modern Kitchen With Quartz Countertops And New Appliances Adds Convenience And Style. Close To Vaughan Metropolitan Station,One Acre Park At The Doorstep * 5 Minutes To York University And 43 Minutes To Downtown * Close To Shopping, Offices And The New Civic Facilities Coming To VMC * *Huge Amenities Club * Don't Miss Your Chance To Call This Remarkable Condo Home (id:60365)
3609 - Tc5 175 Millway Avenue
Vaughan, Ontario
Master Bedroom with Private Ensuite for Lease Shared Unit at Transit City 5!Only the master bedroom is available for rent in this well-maintained 2-bedroom, 2-bathroom corner suite (699 sq ft). The unit is currently shared with one existing tenant occupying the second bedroom. The master bedroom features a private 3-piece ensuite bathroom and closet. Shared use of the open-concept kitchen, living/dining area, ensuite laundry, and balcony.Located in the heart of Vaughan Metropolitan Centre steps to the subway, YMCA, restaurants, shops, and future civic centre. Easy access to Hwy 400/407 and York University. Enjoy access to building amenities including gym, lounge, and party room. (id:60365)
212 Vermont Avenue
Newmarket, Ontario
Wow, 2,414 Sq Feet! End Unit! Beautiful 2-Yr New Sun Filled Townhome In The Most Prestigious Summerhill Estates Area In Newmarket. 3 Bedrooms Plus A Den, 4 Bath, 3 Balconies; Den Has Door Access To The Balcony, Which Can Be Used As An Home Office Or 4th Bedroom. Smooth Ceiling, 9Ft Ceiling On All 3 Levels, Fireplace, Harwood Floor & Deck. Open Concept Layout. Tons Of Upgrades Include: Gourmet Kitchen W/Quartz Counter, Huge Center Island & Plenty Of Cabinets, Breakfast Area W/O To Deck, Stainless Steel Appliances, Floor Tiles Throughout All Bathrooms, Glass Shower Door In Master Bedroom. Steps To Yonge Street, Public Transit, Parks, Schools. A Must See! (id:60365)













