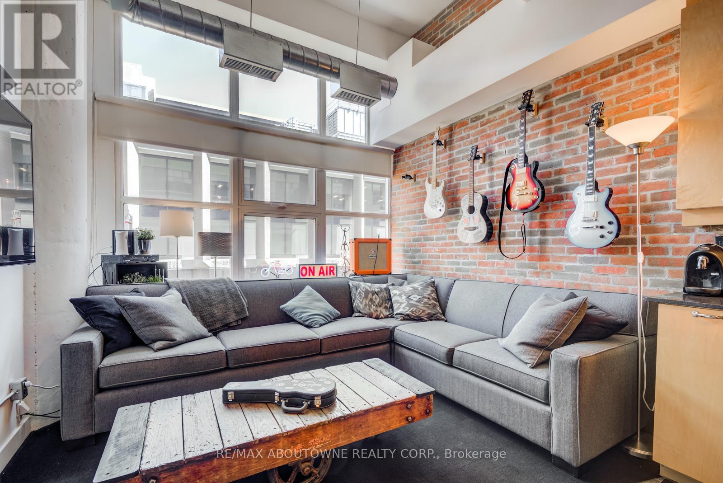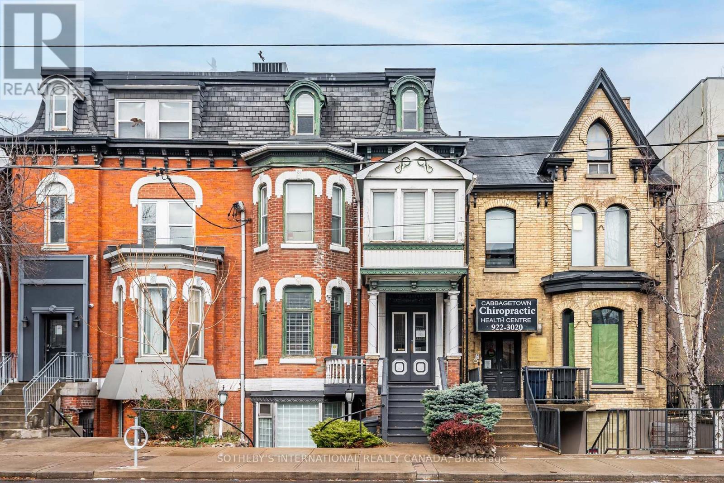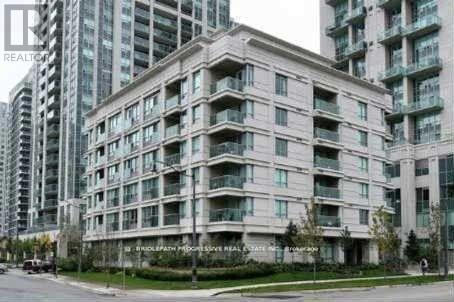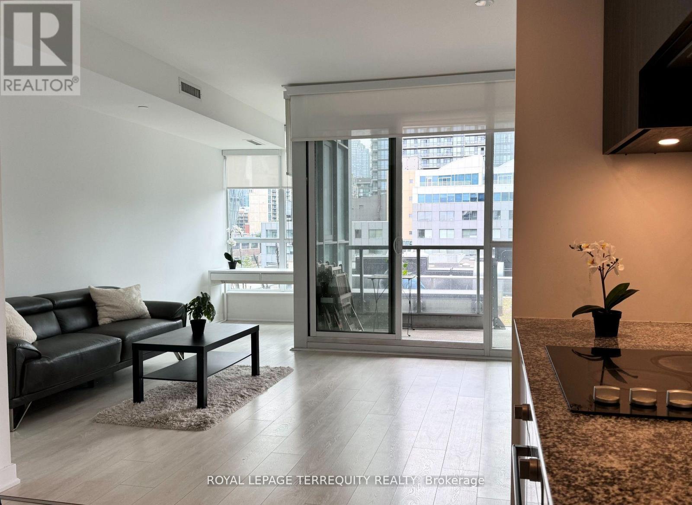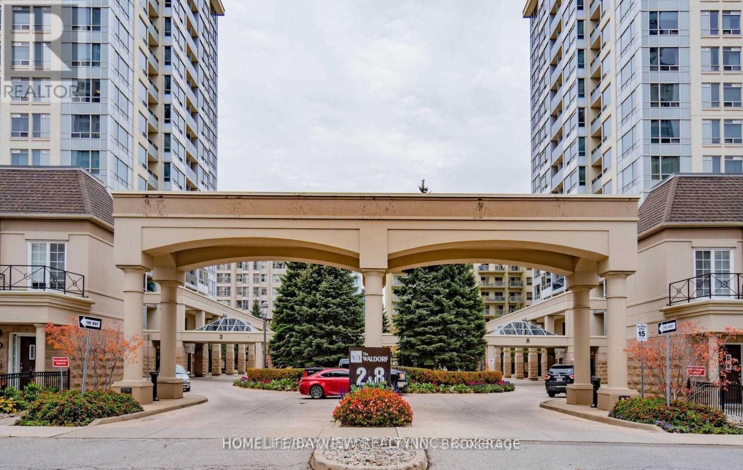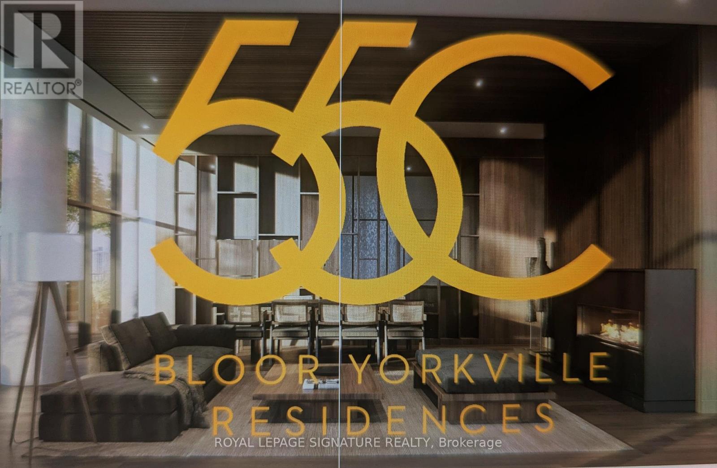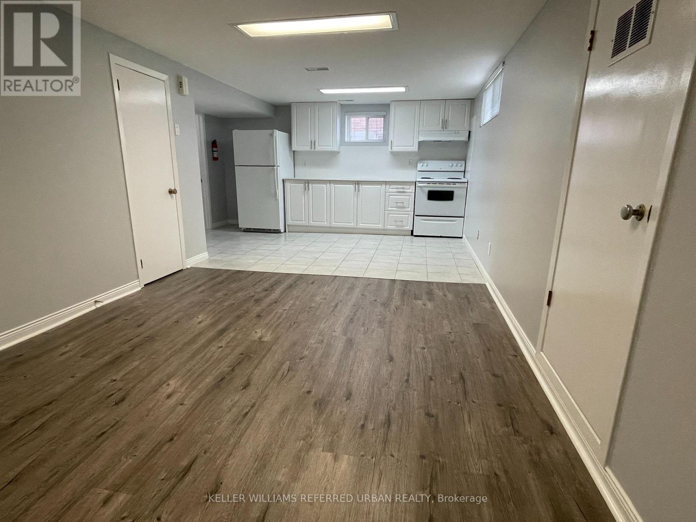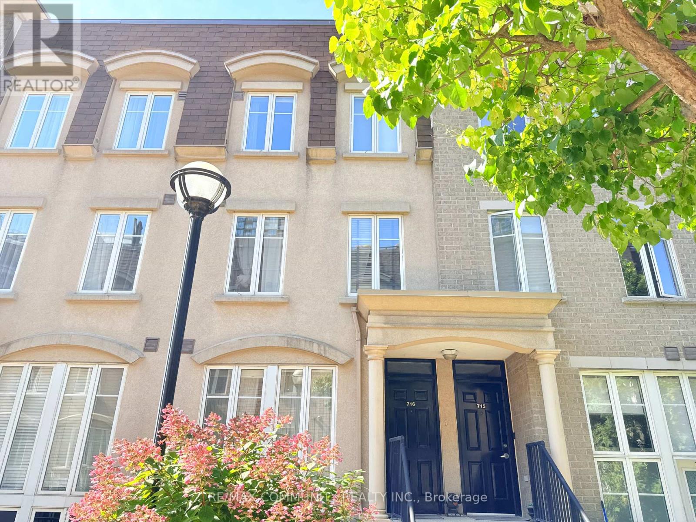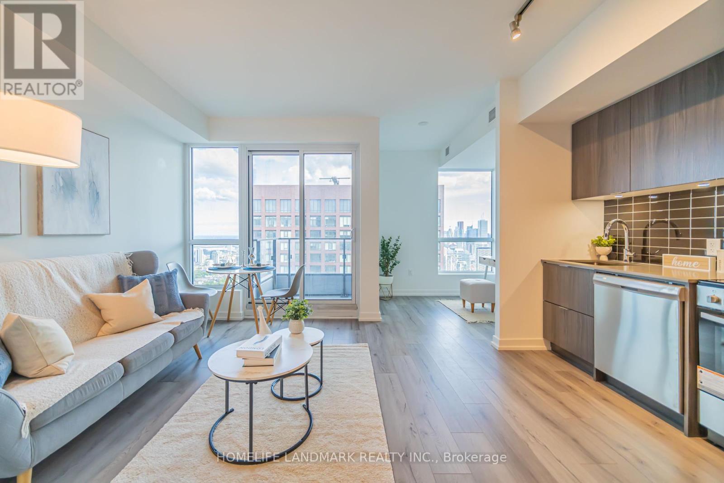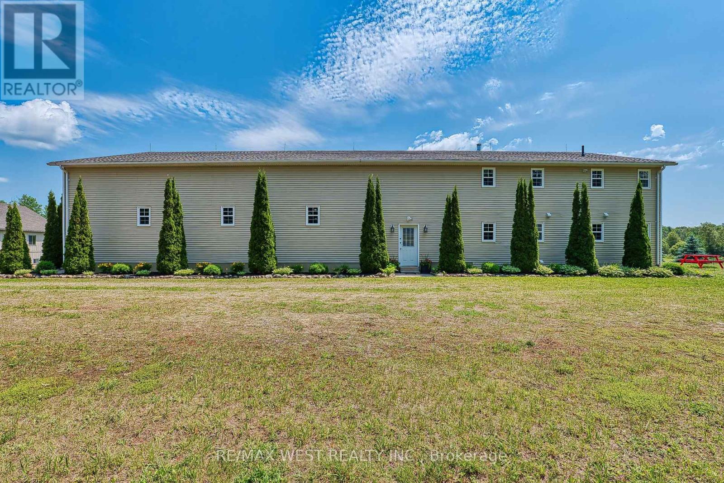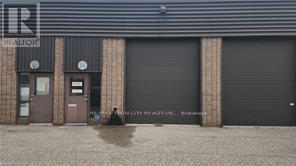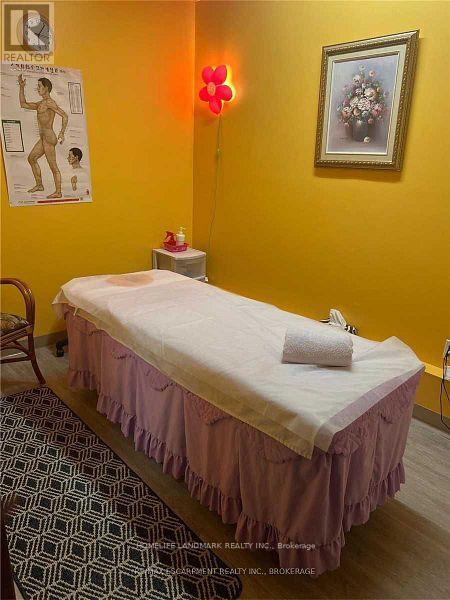826 - 155 Dalhousie Street
Toronto, Ontario
This 1+1 Bedrm Loft Is An Absolute Must See That Has All The "I Wants", Open Concept W/12'Ceilings W/ Exposed Ductwork, Concrete Flrs & 8' Wood Drs Sliding On Metal Barn Rollers Throughout. Uniquely Designed W/A Metal Ladder In The Bedrm To An Upper Level Studio That Can Be Used As A 2nd Bedrm, An Office Or Additional Wardrobe Space. The Industrial Vibe Kitchen Has Granite Countertops & Island, Wood Cabinetry W/ Undermount Lighting, & Brick Backsplash Extends Into The Living Room Accent Wall .Loft Style, Ss Apps, Granite Countertops, 12' Ceilings, Concrete Flrs, Exposed Ductwork, 1 Parking, and EV charger available. (id:60365)
3 - 212 Carlton Street
Toronto, Ontario
Rarely offered, stunning, recently renovated bright and spacious 2 bedroom unit. This spectacular unit has it's own laundry and offers 1 available parking spot for an additional $50/month. Located in a beautiful Victorian townhouse, it is in the heart of Cabbagetown and surrounded by local amenities and steps from the TTC. This Is the perfect unit for any professional looking to live in a sought-after community. Backyard is shared space with other tenants in the building, unit has its own private balcony. (id:60365)
103 - 19 Avondale Avenue
Toronto, Ontario
Functional Layout Ground Floor Studio In The Desirable North York, Yonge + Sheppard Area. Furnished with Appliances, Murphy Bed, Washer and Dryer and Wall Unit. East Exposure with Ground Level Balcony / Terrace In Privacy with Trees / Shrubs Surrounding fronting on a Quiet Street. All needed Amenities Within Walking Distance, Under 5 Minutes to 401, Subway, Whole Foods, Etc. Available December 30th. Extensive Amenities in the Building. Parking is available for extra. (id:60365)
421 - 120 Parliament Street
Toronto, Ontario
are Find Unit With Balcony And Private Terrace W Bbq! 9 Ft Ceilings, Well Designed 635 Sq. Feet. Full Of Light Spectacular West View. Direct Access From Your Private Balcony Into Large Patio! Unlike Others This One Has 2 Additional Rooms-Den Could Be Used As 2nd Bedroom, Also Solarium Would A Perfect Office Space With Windows Full Of Light! E-Z To Show. (id:60365)
Gv25 - 8 Rean Drive
Toronto, Ontario
**All Utilities Included*Award Winning Luxurious 1+1Bdr.Townhouse Shows Like A Model Unit, Added Advantage Of Your Own Private Walk-Out Patio, Access To The Wonderfully Manicured Grounds. 9'Ceiling,Stunning Hardwood Floors, Gourmet Kitchen With High End Ss Appliances, Quarts c-Top, Renovated Custom Bath, Den Cab Be 2nd Bdrm W/Organizer, Custom Crown Molding,. A Close Walk To Fantastic Amenities. Right Across From Bayview Village, Subway Access,401 And More! (id:60365)
1706 - 55 Charles Street E
Toronto, Ontario
Welcome To Luxurious 999 Sq.Ft. South West Corner Suite At 55 Bloor Yorkville Residence! 3 Beds+ 2Baths & 2 Balconies*** Huge Walk-Out Balcony, 9' Ceiling, No Carpet, Floor-To-Ceiling Windows & Motorized Blinds Installed. Each Bedroom Has Its Own Windows*** & Closets. PrimBedroom Has 3 Closets W/ Organizers & Ensuite 3Pc Bath. Amazing Amenities: Gym, Party Lounges, Catering Kitchen & Dining Room, Outdoor Patio, Fire Pits & BBQ, Rooftop Deck, Spa, Library, Guest Suites & 24/7 Concierge. Unbeatable Location: Close To Subway & TTC, UofT, TMU, Banks, Hospitals, Theatres, Shopping, Restaurants, And More. Work, Study & Entertainment, All Happening Here In The Core of Downtown Toronto; The Yorkville Life Style Is Your Own!!! * Parking can be arranged if tenants need. 1 Locker Included. (id:60365)
Basement - 30 Norcross Road
Toronto, Ontario
Fantastic oversized lower level apartment! Recently renovated with new kitchen and great open concept living space. Utilities included in rent, plus coin-op laundry room in basement so no hauling to the laundromat. Separate entrance past secure gated yard. Two big bedrooms, four piece washroom and two large storage closets off of the primary space to keep all of your things close, but organized and out of the way. The rear yard is truly massive, and is a shared use space. Transit is a short walk away, and the area has all you could want within close proximity. (id:60365)
716 - 42 Western Battery Road
Toronto, Ontario
Townhome in Liberty Village! This Bright 1 Bedrm + Den Suite Is Stunning, Granite Counter & Breakfast Bar. Ss Appls, Custom Kitchen Cabinetry, S/S Custom Banisters, An Open Concept W/ 2 Expansive Windows. 2nd Floor Is A Sprawling Master Suite W/ Ensuite & Den. A Gorgeous Rooftop Terrace W/ Fantastic City Views! An Entertainer's Dream! Just minutes from shops, amazing restaurants, Metro, TTC, and the waterfront, this home brings together convenience, community, and comfort. (id:60365)
5001 - 395 Bloor Street E
Toronto, Ontario
Truly A Gem! Brand new, never lived-in unit on the 50th floor of luxury condo "Rosedale on Bloor" with unobstructed panoramic view of the CN Tower, lake and the city. Conveniently located at Bloor & Sherbourne, this south-facing 1 bedroom + den unit offers an open floor plan with an additional study room perfect for those working from home. Floor to ceiling windows with lots of natural light. Steps away from subway & TTC, walk to Yonge & Bloor and shops. Connected to the Canopy Hotel by Hilton. Quick access to DVP and major transit routes. State of the art Amenities include: a huge outdoor terrace with BBQ, gym, indoor swimming pool, theater room, 24 hour security, visitor parking and much more. (id:60365)
305234 South Line A
Grey Highlands, Ontario
Spacious, family-friendly country home available for lease in beautiful Grey Highlands! This energy-efficient residence offers upgraded insulation to help save on utility costs, along with a bright, functional layout perfect for families or those needing extra room. Enjoy 6 generous bedrooms, 2 full bathrooms, and expansive living areas designed for comfortable everyday living. Home comes partially furnished for added convenience and a massive attached garage or workshop that fits 12 cars.The lease includes the residence, the immediate yard surrounding it, and two storage sheds-ideal for outdoor gear, tools, or hobby use. Tenants will love the peaceful rural setting, open green space and room for kids to play. Located just 5 minutes from the village of Priceville, with access to nearby schools, parks, playgrounds, and family-friendly amenities and less then ten minutes to Flesherton. Highland Glen Golf Club is also just down the road, perfect for golfers or weekend leisure.Please note: Detached garage/shop and barn/outbuilding are not included in the lease. A great opportunity for families seeking space, privacy, efficiency, and countryside living with quick access to village conveniences. (id:60365)
14 - 160 Frobisher Drive
Waterloo, Ontario
Turn-key established business in the food industry. Specializing in custom dough products for local restaurants, this niche business can provide steady income with ample room for growth. List of equipment will be available- freezer and cooler. Condo Corp is self-managed. you can also purchase this industrial condo in a prime Northfield location with quick highway access. This 1000 SF space offers 14' clear ceiling height, a 10'x12' drive-in door. Features include 100 amp / 600 volt service, zoning E3 , Ideal for small business use. Unit 14 is part of a well-maintained complex in a high-demand industrial corridor. (id:60365)
682 Concession Street E
Hamilton, Ontario
Licensed Spa Business for Sale: A 9-year-old establishment with a thriving business and a stable clientele. Four work rooms, one office, and one restroom. low rent + water included. flexible lease. Across from Juravinski Cancer centre and Juravinski Hospital. High traffic location and exposure. Rear parking. Can expand to other related uses. Turn key operation ready for you. (id:60365)

