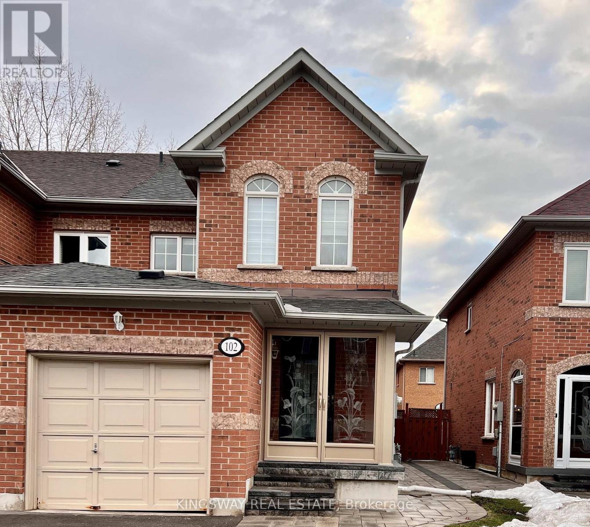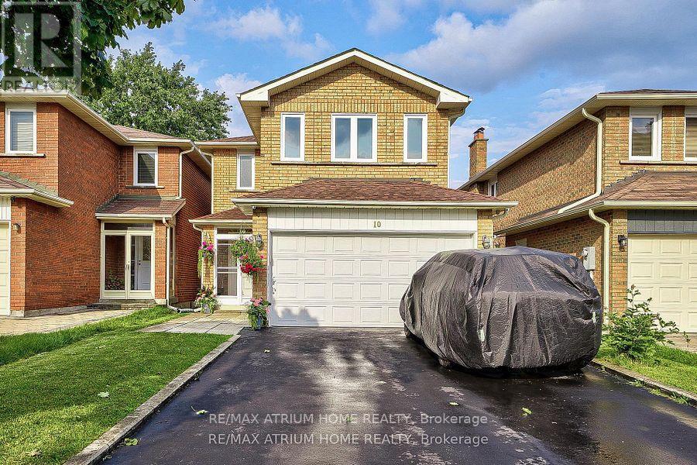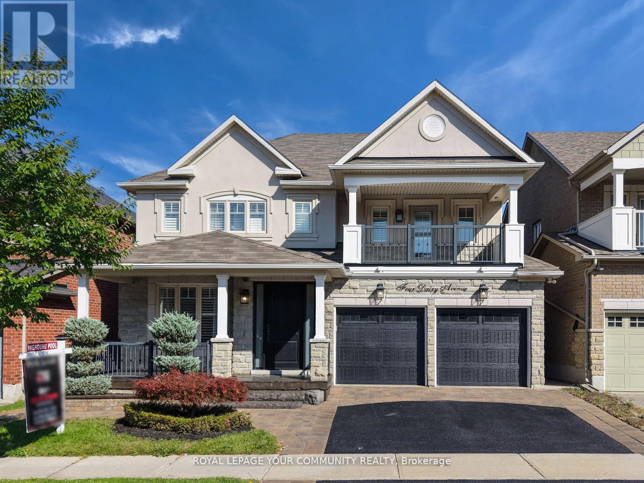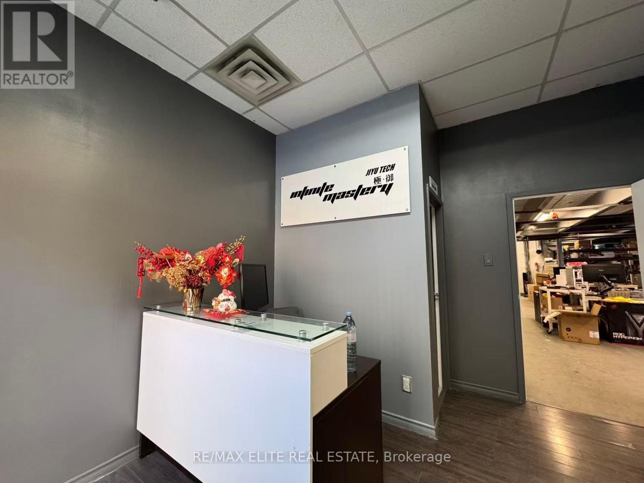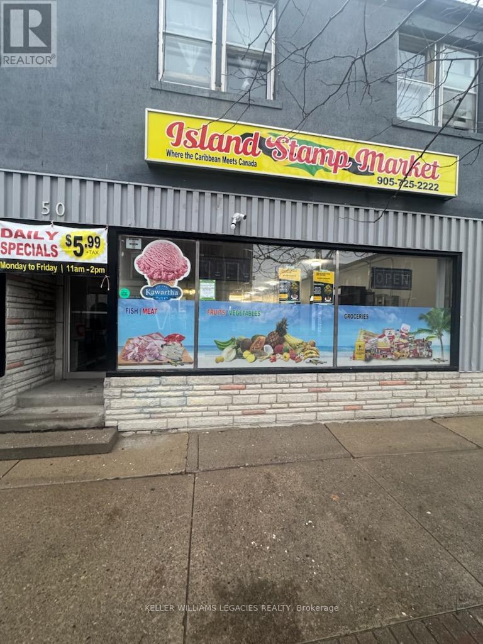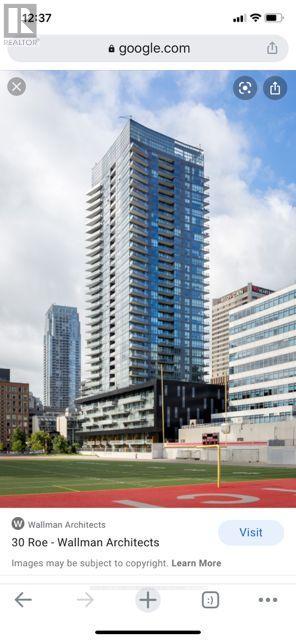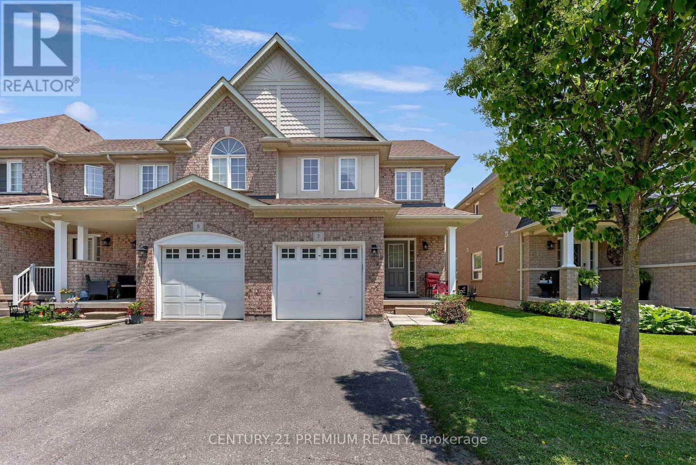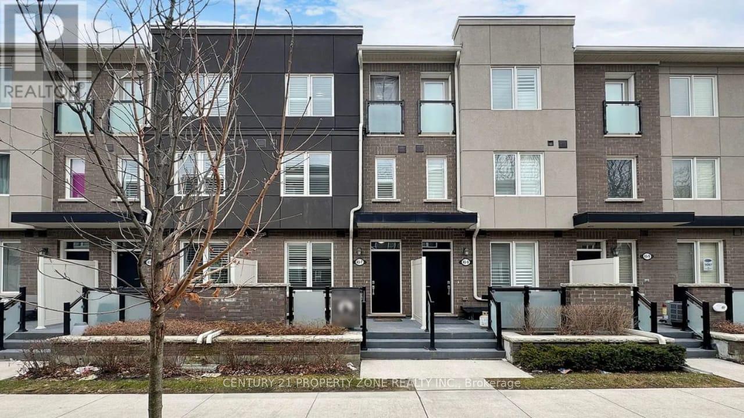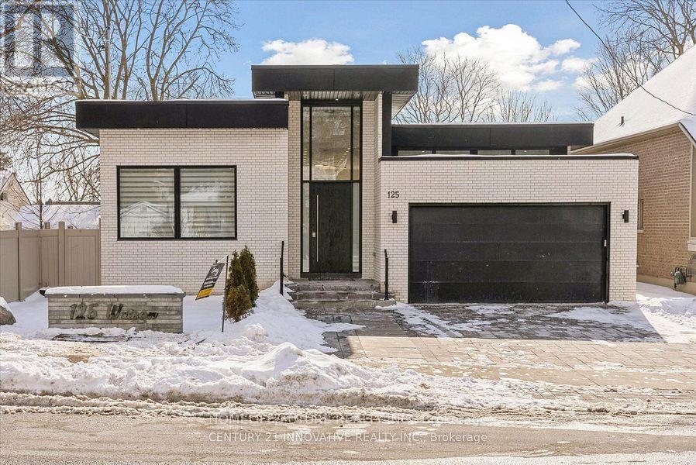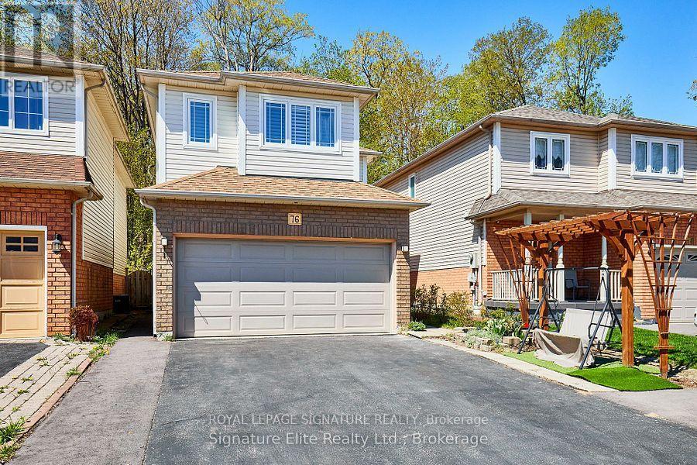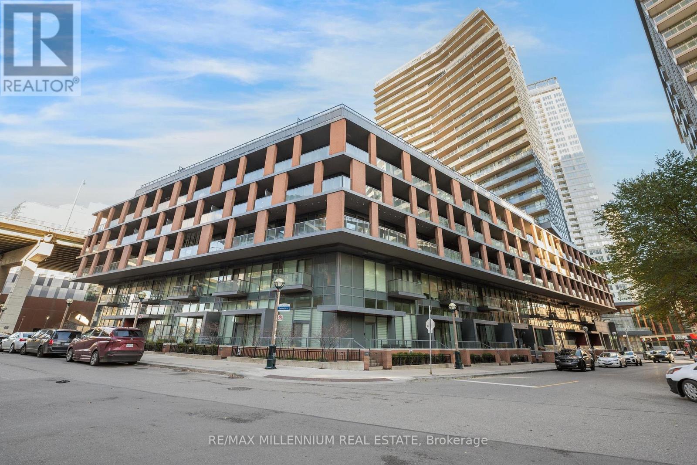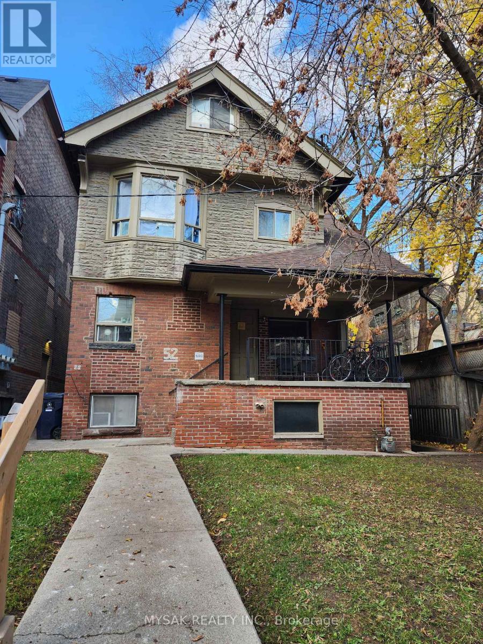102 Lucena Crescent
Vaughan, Ontario
Beautiful Corner Unit Townhouse in a Premium Family-Friendly Neighbourhood! Feels like a semi-detached and offers exceptional convenience with easy access to all major amenities. This bright and well-maintained home features 3 spacious bedrooms, an open-concept living and dining area with a gas fireplace, and wood flooring throughout. The home includes a Ring security system, stainless steel appliances, new stove, French-door fridge, microwave, pot lights and new front door. Enjoy extra living space with one bedroom in the partially finished basement with a cold cellar. The property boasts a fully fenced backyard with interlocking, no grass to maintain, and plenty of natural sunlight. The covered/enclosed front porch with a decorative door adds great curb appeal. Located in a quiet, friendly street with parking for 3 cars, and just minutes to Maple GO Station, Vaughan Mills Mall, Canada's Wonderland, grocery stores, dining, parks, schools, hospital, public transit, Hwy 400, and endless shopping options. A perfect blend of comfort, location, and convenience, move in and enjoy! (id:60365)
10 Olivewood Drive
Markham, Ontario
Stunning home located on a quiet street in high-demand Middlefield community. 4 spacious bedrooms on 2nd floor. Long drive way with no sidewalk, finished basement with separate entrance. Close to all amenities, T&T, Walmart, Shoppers, Costco, Schools, Park, Restaurants. (id:60365)
4 Dairy Avenue
Richmond Hill, Ontario
Welcome to this absolutely stunning, fully renovated 4-bedroom, 5-bathroom home! This property offers a true turn-key experience with high-end upgrades throughout, making it a dream come true for anyone seeking luxury living. As you step into the brand-new chef-inspired kitchen, you'll immediately feel the elegance and sophistication it brings to everyday cooking. The spa-like primary ensuite elevates everyday living to a whole new level, providing a retreat-like atmosphere right in your own home. The home features new engineered hardwood flooring throughout, adding a touch of warmth and style to every room. Each bedroom boasts its own private ensuite, making it perfect for families and guests alike. All closets have been thoughtfully designed with custom organizers, ensuring that storage is both functional and stylish. The fully finished walk-out basement includes a second kitchen, a full bathroom, and a separate entrance, making it ideal for in-laws, rental income, or entertaining. This space adds incredible versatility to the home, catering to a variety of needs and preferences. Step outside to your private resort-style backyard oasis, complete with a waterfall feature, a quaint pool, and a $15,000 Coverstar automatic pool cover. This remarkable addition offers peace of mind, safety, and easy maintenance, allowing you to enjoy your outdoor space with ease. This home truly feels custom from top to bottom, with nothing left to do but move in and start enjoying the luxurious lifestyle it offers. Unbeatable Location. The property is within walking distance to two schools, Grovewood Park, Oak Ridges Trails, and Phillips Lake. Additionally, it's just steps away from public transportation and surrounded by every amenity imaginable. You couldn't ask for a better location! Don't miss this rare opportunity to own a one-of-a-kind home in a prime neighborhood! Extras: $15,000 Coverstar Automatic Pool Cover (id:60365)
4 - 181 Bentley Street
Markham, Ontario
Prime Markham location featuring a very well-maintained 1,416 sq/ft unit with an excellent sub-lease term until March 2028, providing exceptional stability and value. This solidly-built space includes a versatile 760 sq/ft mezzanine, a drive-in door, and ample surface parking, all within a professionally managed complex. Perfectly situated for convenience, it offers quick access to Hwy 407 and 404, and is just minutes from public transit and major retailers. (id:60365)
50 Bond Street E
Oshawa, Ontario
Spacious retail unit featuring high ceilings within a well-trafficked indoor marketplace. The space has received recent cosmetic improvements, giving it a fresh and appealing presentation. Ideally situated next to the lively 44 Bond St Event Centre in downtown Oshawa, the location benefits from strong foot traffic and proximity to bank offices, the Ontario Tech campus, restaurants, and various retail shops. Just a short walk to the Tribute Centre. Inventory and equipment are available as well. (id:60365)
614 - 30 Roehampton Avenue
Toronto, Ontario
Discover a meticulously designed One-Bedroom plus Den condo, ideally situated in the vibrant Yonge and Eglinton district of Toronto. This unit combines modern comfort with exceptional convenience, showcasing impressive 9' ceilings and stylish laminate flooring throughout. Bright & Spacious!A standout feature is the unique view overlooking a soccer field, offering a refreshing green vista that contrasts beautifully with the typical high-rise buildings in midtown and downtown. This serene backdrop provides a rare blend of nature and urban life, making it an ideal retreat for professionals or anyone eager to embrace the dynamic atmosphere of this sought-after neighborhood.Additionally, the unit includes a locker for added storage. You'll find yourself just steps away from the Eglinton subway and LRT, as well as an excellent selection of dining options and local amenities. (id:60365)
7 - 460 Woodmount Drive
Oshawa, Ontario
A meticulously maintained end-unit townhouse featuring modern finishes, flexible living spaces, and low-maintenance amenities, ideal for families or downsizers. The bright, updated interior, finished basement, and excellent location make this a compelling choice. Overview Type: All-brick, end? unit townhouse in the family? friendly Conlin Village neighborhood Bedrooms/Baths: 3?beds, 4?baths (incl. 4?pc in basement) ? Key Features Main Level: Gourmet kitchen with updated quartz counters, custom backsplash, breakfast bar & stainless steel appliances Open-concept living/dining area featuring hardwood floors. Second Floor: Three spacious bedrooms, including a primary suite with walk-in closet and 3?pc ensuite, Convenient 4?pc main bath and upstairs laundry; Finished Basement: Fully finished basement with large windows and wet bar, Attached garage + second parking spot, Central air conditioning, forced?air natural gas heating; ? Location & Community: Just steps from schools, parks, Smart Centres Oshawa North, Costco, UOIT, Durham College, community centre, library, and Hwy407; Pet-restricted condo with community centre and transit nearby (id:60365)
7 - 45 Heron Park Place
Toronto, Ontario
This beautiful town in a sought after west hill neighbor 3 bed + 3 wash Mattamy townhome.Facing sidewalk with ample light. Excellent floor plan: open concept main floor. Lovely porchto sit out. Garage parking access from house. 2 full washrooms. Powder room on main floor.Close to school, TTC/GO/hwy401, heron park recreation Centre, library, shopping centers,University of Toronto Scarborough Campus and Centennial College. (id:60365)
125 Watson Street E
Whitby, Ontario
Discover Modern Elegance In This Stunning Bungalow, Less Than Three Years Old, Ideally LocatedJust A Short Walk From The Whitby Waterfront And Adjacent To A Vibrant Playground. Total LivingSpace 3,400 Square Feet, This Architectural Gem Features An Open-Concept Design With 12-FootCeilings Throughout The Main Floor And A Magnificent 16-Foot Entrance Foyer. The DesignerKitchen Is Equipped With Stainless Steel Appliances And Seamlessly Integrates With ExpansiveLiving Areas, Perfect For Both Entertaining And Everyday Family Life. The Main Floor OffersThree Spacious Bedrooms, Each With A Full Bathroom, Ensuring Comfort And Privacy. AbundantNatural Light Floods In Through Large Windows, Enhancing The Contemporary Finishes. TheVersatile Basement, Accessible Through Side And Rear Entrances, Is Ready To Host Two SeparateIn-Law Suites, Ideal For Extended Family Or Potential For Rental Income. The Seller CannotGuarantee The Retrofit Of The Basement Apartment. It Conveniently Close To The 401 Ramp And TheGO Train, This Home Offers Easy Access For Commuters. Situated In One Of Whitby's MostDesirable Neighbourhoods, This Modern Bungalow Is More Than Just A Home; Its A LifestyleOpportunity Waiting To Be Embraced. (id:60365)
Basement Apartment - 76 Piperbrook Crescent
Toronto, Ontario
Welcome home! Be the first person to rent this brand new 2 bedroom basement apartment. Separate Side Entrance. Laminate Wood Floors through-out. No Carpet. Mirrored Closets in Bedrooms. Windows in Every Room. Huge Storage Area. Walking Distance to TTC and Shopping. Parking spot on driveway. Gated access to Forest through Backyard. (id:60365)
802 - 20 Bruyeres Mews
Toronto, Ontario
A Fully furnished Sun-filled, spacious, and cozy condo at Toronto's Lakeshore & Bathurst. Smooth 9'10" ceilings and floor-to-ceiling windows bring in beautiful light all day. The practical layout offers room for living, a comfortable sleeping area, and an eat-in kitchen.The kitchen features full-size stainless steel appliances, quartz countertops, an under-mount sink, and a custom backsplash. A rare multi-use walk-in closet (7'6" x 6'4"). Includes a 4-piece bathroom and two exits to a spacious balcony-perfect for fresh air and relaxing evenings.Well-managed building with great amenities: 24-hour concierge (secure deliveries), gym, party room, media room, rooftop terrace, BBQ patio, and visitor parking.Prime downtown location: walk to the Waterfront, streetcar, Rogers Centre, restaurants, bars, grocery stores, LCBO, banks, and more. Quick access to Billy Bishop Airport and Exhibition Place (CNE).A must-see home in an unbeatable location.The Unit will be rented with all the furniture currently in there. (id:60365)
52 Dundonald Street
Toronto, Ontario
7.1% cap rate in Downtown Toronto. 18 unit rooming house. $83k/unit. 10 min walk to Bloor & Yonge the cities most connected transit hub. Steps away from everything. Close to financial district and U of T. Surrounded by high density residential and institutional development. Coin operated washers and dryers. Both include an intercom system. Phenomenal cash flow in downtown Toronto. Showings will be Saturday from 11am-2pm. Please confirm attendance (id:60365)

