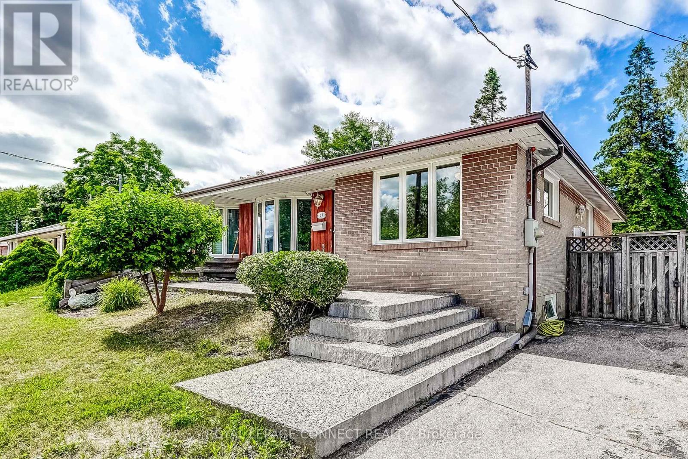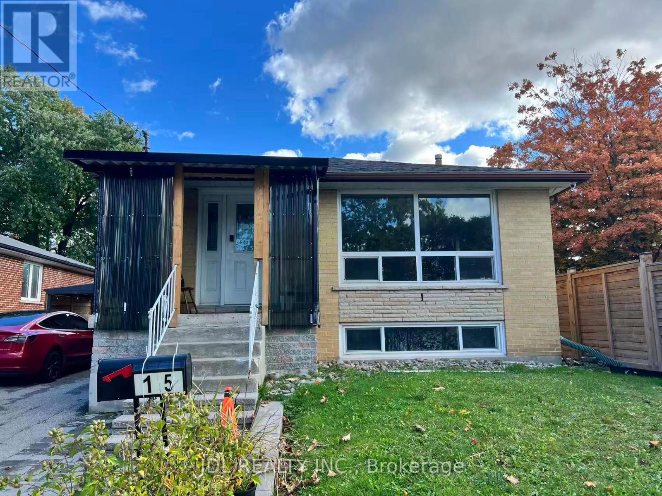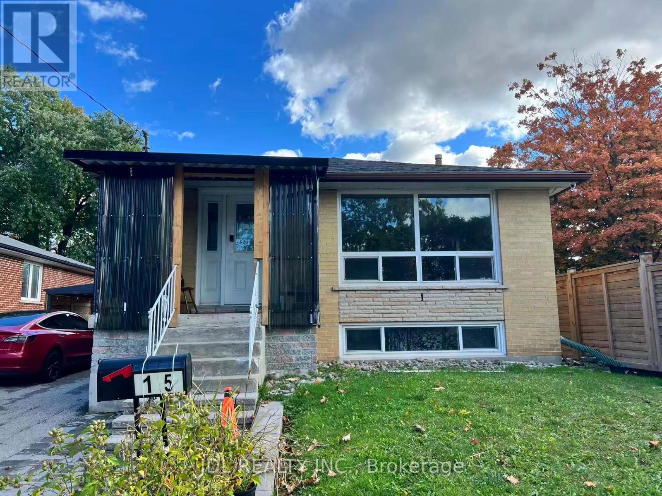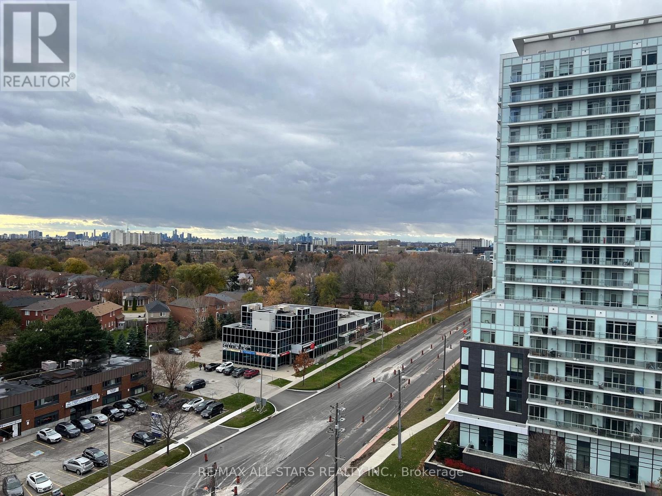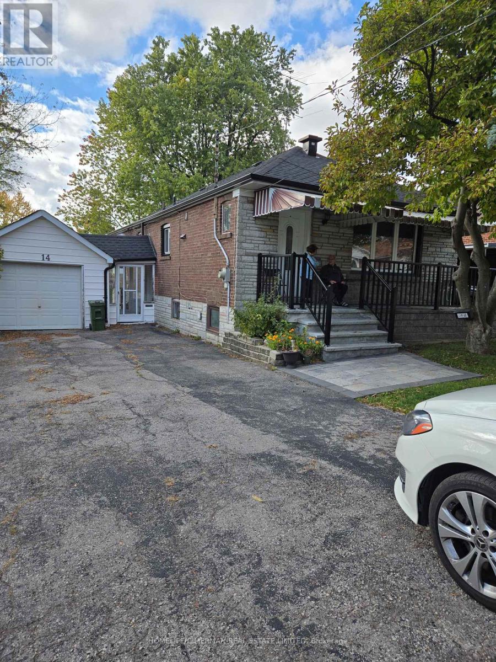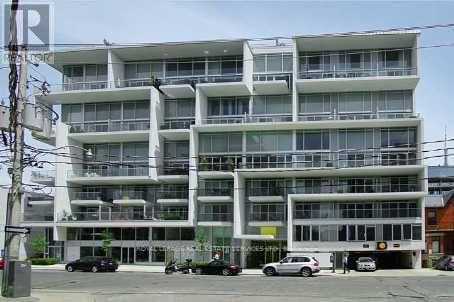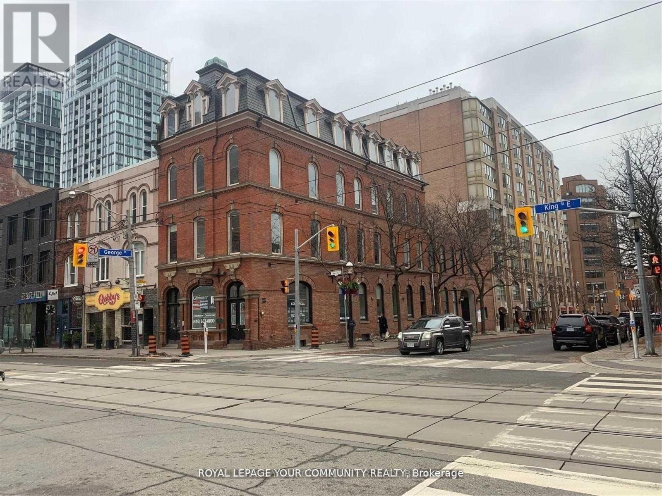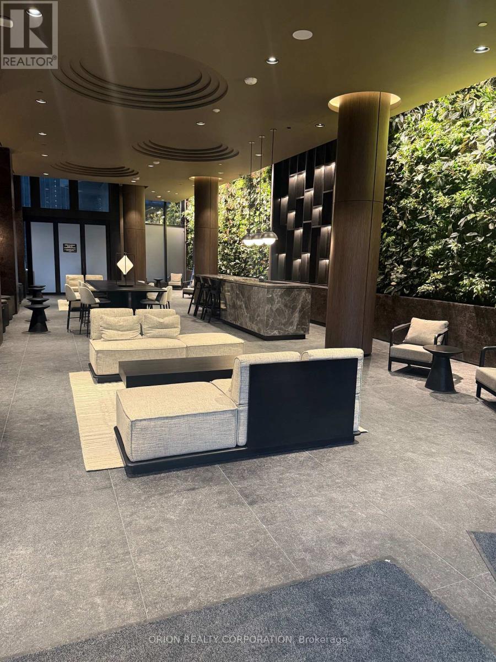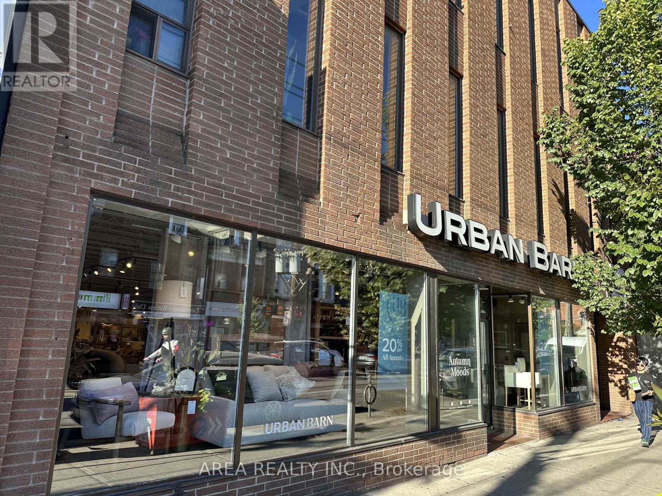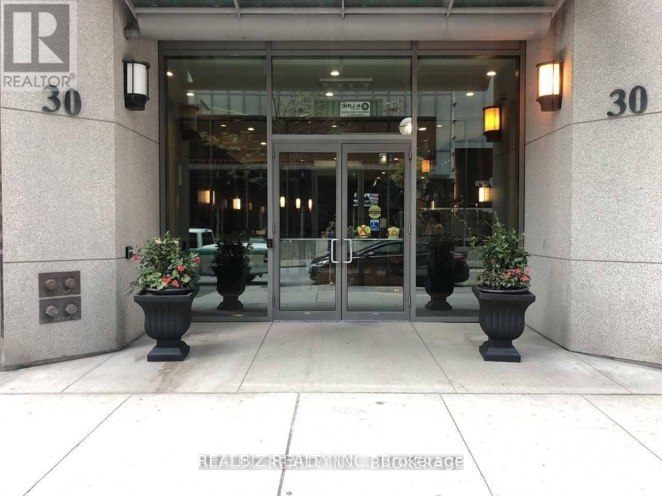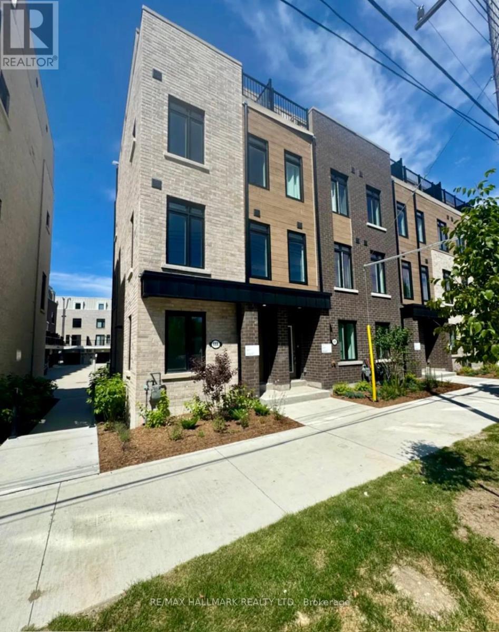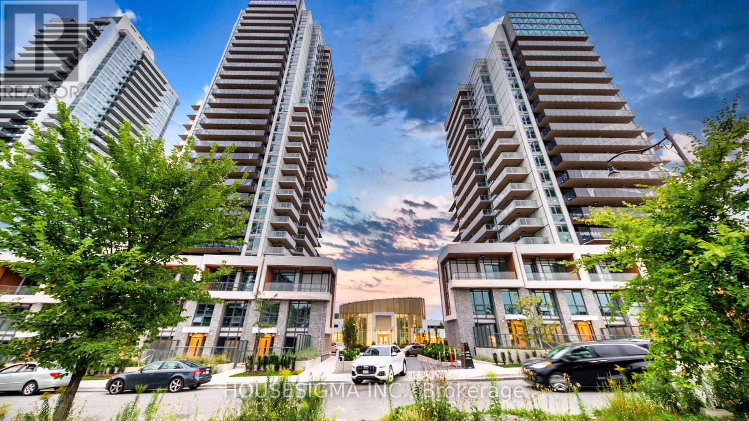53 Glory Crescent
Toronto, Ontario
Offers are welcome anytime! This 3+1 bedroom semi-detached bungalow with a *separate entrance* to a spacious and fully finished basement offers excellent rental potential! Great size lot! **37ft x 95ft!** - Thoughtfully upgraded over the years, the home features new flooring, a large kitchen with a breakfast bar, granite countertops with S/S appliances, a 200-amp electrical panel and a beautifully finished stone-embedded concrete patio at both the front and back of the home. **Only steps from Guildwood GO Station** This property is ideal for commuters!! - Significant development is already taking place along Kingston Rd, with multiple high-rise projects underway near the GO station, as well as the proposed Kingston Rd LRT (EELRT). This is a prime opportunity to invest and live in one of Scarborough's most promising communities. Surrounded by parks & trails such as Greenvale Park, Morningside Park, Cedar Ridge Park & Highland Creek Park. Only a few minutes to schools, shopping and other essential amenities. This home is ideal for families and investors alike! (id:60365)
15 Summerglade (Main) Drive
Toronto, Ontario
Welcome To 15 Summerglade Dr Located At Most Sought After Neighbour In Agincourt. Well-Maintained 3+3 Bedrooms With Functional Layout. Long Driveway With Large Space To Park Your Cars On Side Of The House. Backyard Facing South Features Oversized Deck With Brand New Deck Roof. Ideal For Small Family With Close Proximity To Almost Everything. Steps To Ttc, Parks, Schools, Shopping & Go Station. Close To Hwy 401, Community Centre, Centennial College. Main Floor Tenant Pay 50% Of Whole House Utility Bill. (id:60365)
15 Summerglade (Basement) Drive
Toronto, Ontario
Welcome To 15 Summerglade Dr Located At Most Sought After Neighbour In Agincourt. Basement Unit 2 For Lease. Features 2 Bedrooms, A Shared Washroom And A Kitchen With Seperate Entrance. Long Driveway With Large Space To Park Your Cars On Side Of The House. Ideal For Small Family With Close Proximity To Almost Everything. Steps To Ttc, Parks, Schools, Shopping & Go Station. Close To Hwy 401, Community Centre, Centennial College. Basement Unit 2 Tenants Pay 30% Of Whole House Utility Bill. (id:60365)
1110 - 3260 Sheppard Avenue E
Toronto, Ontario
Brand new condo by Pinnacle Group, facing west with open balcony, 9 feet ceiling. Close to highways 401, 404, TTC, Fairview mall, restaurants, etc... Be the first to occupy this building. Parking, Locker, and Internet included. Great view of downtown Toronto. (id:60365)
Basement - 14 Rensburg Drive
Toronto, Ontario
Discover your ideal living space in this beautifully renovated bungalow, set on a spacious and tranquil lot. This freshly painted lower-level apartment offers harmonious blend of modern comfort and convenience. The bright kitchen features a ceramic backsplash and updated finishes, while the renovated bathroom showcases elegant fixtures and clean design. Ceramic flooring throughout ensures easy maintenance and a polished aesthetic. This self-contained basement studio apartment provides privacy while maintaining a welcoming sense of community. Situated in a quiet, friendly neighbourhood just minutes from the subway, the home offers a perfect of serenity and accessibility. Ideal for a long-term tenant seeking stability and comfort, this inviting apartment promises a peaceful living experience in a well-cared-for environment. Shared laundry facilities might be available once per week. Don't miss the opportunity to make this modern and conveniently located space your new home. (id:60365)
709 - 75 Portland Street
Toronto, Ontario
Sought-after corner suite in King Wests premier residence, 75 Portland. Featuring a dramatic 18-ft two-storey atrium, this Philippe Starck designed building showcases a striking courtyard and lobby. The entertainers open floor plan flows seamlessly to a private terrace with gas BBQ hookup and sweeping north-west views. Loft-style details include exposed concrete ceilings, floor-to-ceiling windows, a floating staircase, and grey oak hardwood floors. The Scavolini chefs kitchen boasts a waterfall Corian island and premium stainless-steel appliances.Custom remote window coverings, built-in closet organizers, and spa-inspired bathrooms complete the modern luxury. Freshly painted & move-in ready! Comes with 1 car parking and storage locker. Building amenities include 24-hr concierge and a fully equipped gym. (id:60365)
4th Flr - 187 King Street E
Toronto, Ontario
Offering first 6 months net rent free. Rustic And Open Concept Fourth (Top) Floor Office Space With Sweeping 270 Degree Skyline Views. Multiple Windows Provide Ample Natural Light. Gorgeous Historically Protected Low Rise Building On King St Streetcar Line. Steps From St. Lawrence Market, Minutes To DVP/Gardiner/Lakeshore. 1850 Sqft. Full Kitchen + Kitchenette, Full Bathroom+ Shower. Very Unique Space. Could Easily Accommodate A Variety Of Uses. Easy To Show**EXTRAS** Perfect Professional Office Space, AAA Location!!! Gross Lease. Offering Full Bath, Full Kitchen And Kitchenette. All Lighting And Window Blinds Remain. (id:60365)
1310 - 120 Broadway Avenue
Toronto, Ontario
Stunning 2 Bedroom, 2 Bathroom Suite at Untitled Condos - Parking + Locker Included. Welcome to this beautifully designed 2-bed, 2-bath residence at the highly sought-after Untitled Condos, offering modern finishes, thoughtful layouts, and incredible indoor-outdoor living. This bright and spacious suite features two private balconies totaling 188 sq.ft., perfect for morning coffee, evening relaxation, or entertaining. The open-concept living and dining area flows seamlessly into a sleek contemporary kitchen with integrated appliances, quartz counters, and stylish cabinetry. The split-bedroom floor plan provides excellent privacy, with a spacious primary bedroom featuring an ensuite bath and balcony access. The second bedroom is perfect for guests, a home office, or a growing family. Enjoy premium condo living with world-class amenities including fitness facilities, co-working spaces, social lounges, outdoor areas, and more - all in a vibrant mid-town location with transit, shopping, dining, and parks at your doorstep. Perfect for urban professionals, couples, or small families seeking comfort, convenience, and style in one of Toronto's most exciting communities. (id:60365)
610 Queen Street W
Toronto, Ontario
Exceptional opportunity to lease a versatile commercial unit in the heart of Toronto's Queen West district, one of the city's most vibrant and dynamic neighbourhoods. This offering includes the main floor providing flexible space ideal for a variety of uses including retail, office, creative studio, or restaurant. Basement and second floor are also available separately. Featuring high visibility on Queen Street West and surrounded by boutique shops, restaurants, galleries, and entertainment venues, the property offers excellent exposure and large frontage. The main floor layout provides ample space for operations, storage, or expansion, complemented by modern finishes and abundant natural light.The location benefits from excellent transit access with nearby TTC stations and streetcar routes, and strong pedestrian traffic in one of Toronto's trendiest cultural hotspots. (id:60365)
811 - 30 Grand Trunk Crescent
Toronto, Ontario
Live Your Dream By Leasing This Unit in The Heart Of Downtown Toronto/Financial Dist. 3 Minute Walk To Cn Tower/Rogers Center/Scotiabank Arena/Union Station/Harbourfront/Longos/Rec Room/ Real Sports. Easy Access To & From Gardiner Expressway. Spacious Split BR Layout with access to huge balcony from Living & 2nd BR. Master BR comes with a walk-in closet and exclusive attached balcony. Huge kitchen with S/S Appliances and custom pantry. Recently upgraded plumbing & shower(s). Building boasts Downtown Montessori - Many Raptors/Leafs Kids Have Attended,Dry Cleaner,Dentist,Aroma Coffee,Panego Pizza And All That Is Offered With Jurassic Park !! Ideal For Families And Professionals Alike. (id:60365)
68a Tisdale Avenue
Toronto, Ontario
Brand new, Rarely Find End-unit , Bright and Private Modern Townhouse Across from Bartley Park.4 Bedrooms, 4 Baths, plus a Main floor bright Office. Laminate Flooring, Open Concept, Modern Kitchen with Stainless Steel Appliances, Built-in Microwave, Quartz Countertops, Beautiful Oak Staircases, Private Attached Garage with easy Access. Walking Distance to Eglinton Crosstown LRT and the soon Revitalized Golden Mile Shopping District. Close to No Frills, Walmart, Eglinton Square Mall and Costco. (id:60365)
3306 - 27 Mcmahon Drive
Toronto, Ontario
Welcome to the top floor of 27 McMahon, where you'll experience stunning, unobstructed south-west views. Beautifully upgrades, move-in-ready home featuring oversized balconies, refined finishes, and a bright, airy feel throughout, offering the perfect blend of style and comfort in the highly sought-after Concord Park Place community. This sophisticated 2+1 bedroom, 2-bathroom suite boasts soaring 9-foot ceilings and an open-concept, thoughtfully designed floor plan that maximizes every inch of living space. The modern kitchen is equipped with Miele appliances, sleek cabinetry, and quartz countertops, while the primary bedroom provides a calm retreat with wall-to-wall closets and custom organizers. Both bathrooms deliver a spa-like experience with contemporary fixtures, ample storage, and a serene ambiance. Residents at Saisons also enjoy exclusive access to an 80,000 sq.ft. Mega Club with luxury amenities including an indoor pool and hot tub, basketball and badminton courts, tennis court, bowling alley, golf simulator, squash court, yoga and dance studios, arcade, games and karaoke rooms, full gym, theatre, banquet spaces, kids' playroom, and an outdoor BBQ terrace. Ideally located just steps from Bessarion and Leslie subway stations, GO Transit, Bayview Village, IKEA, Canadian Tire, and the new Ethennonnhawahstihnen Community Centre and Library, with quick access to Highways 401, 404, and the DVP, this is a rare offering that combines luxury living, unmatched convenience, and world-class amenities. Includes 1 EV parking and 1 locker. (id:60365)

