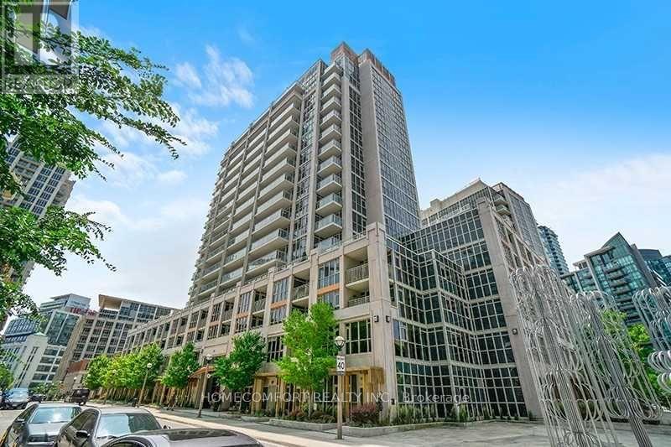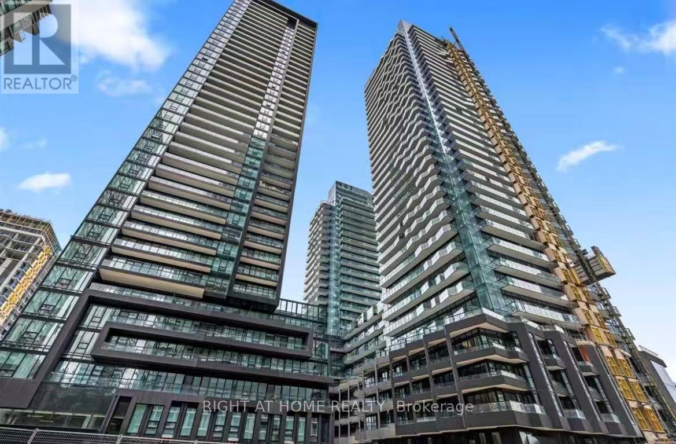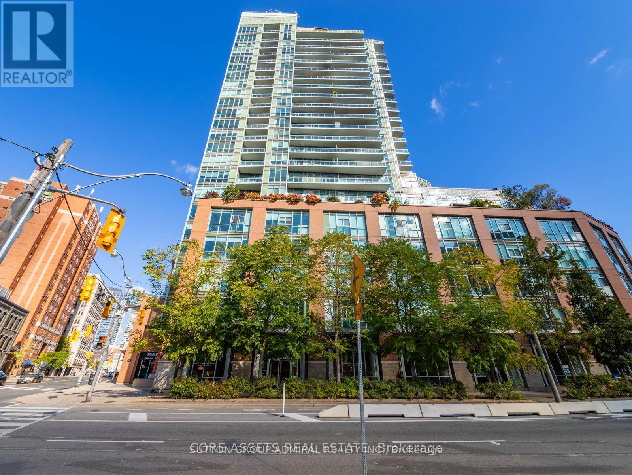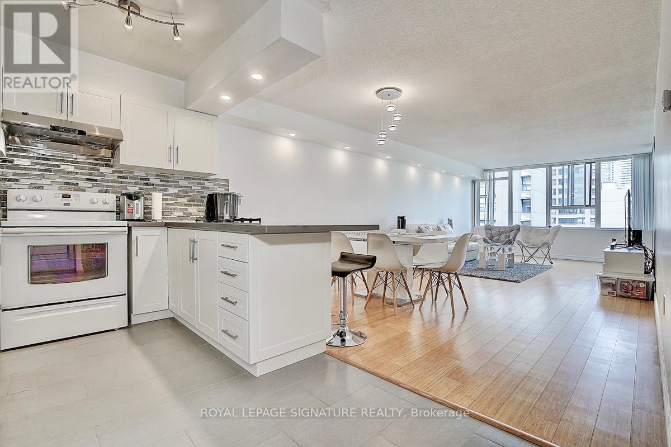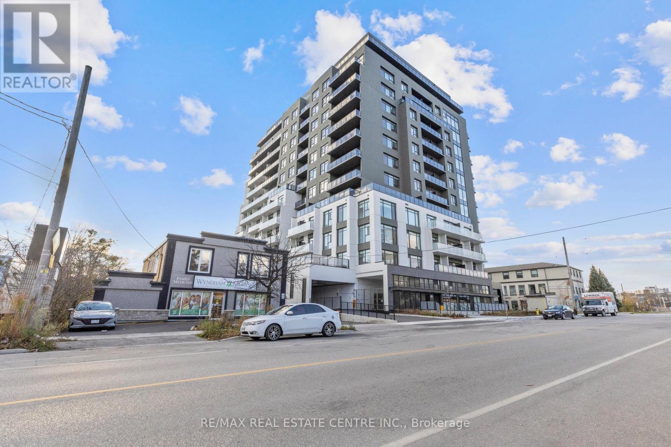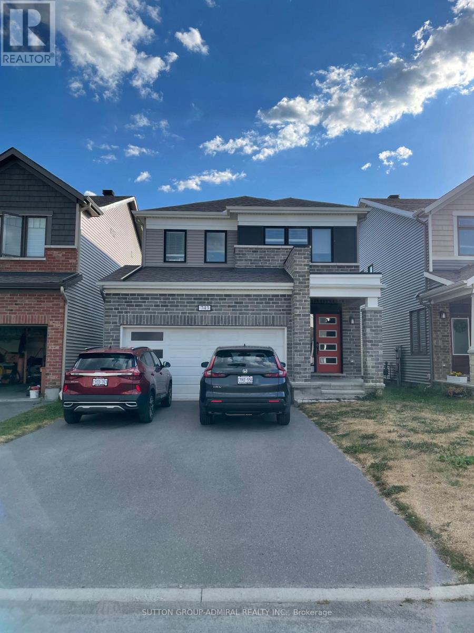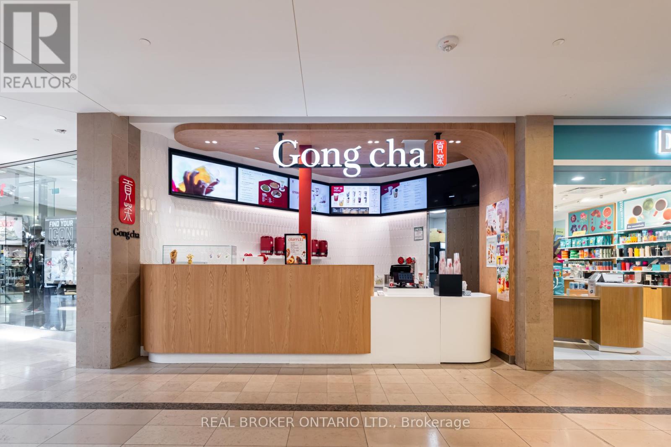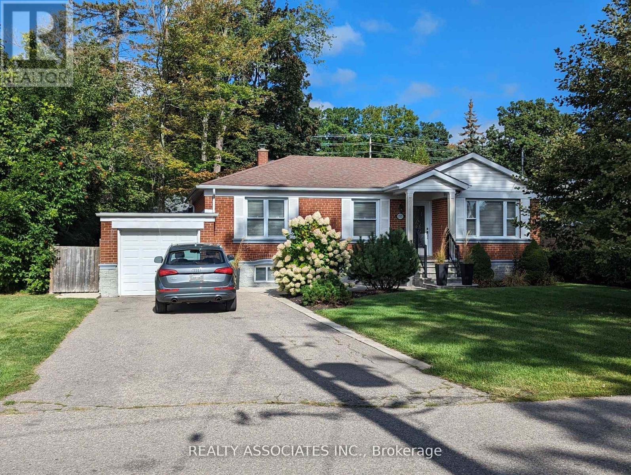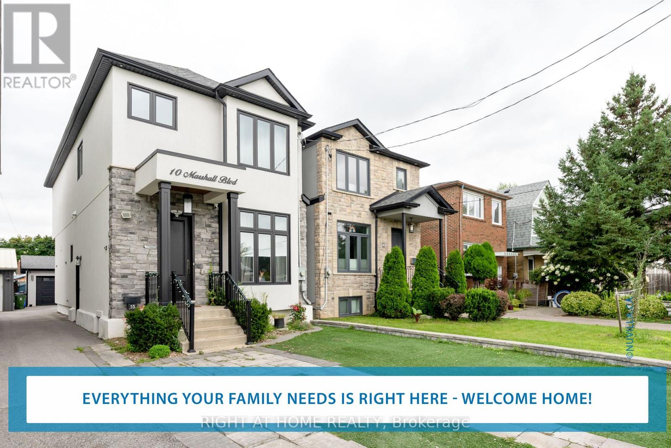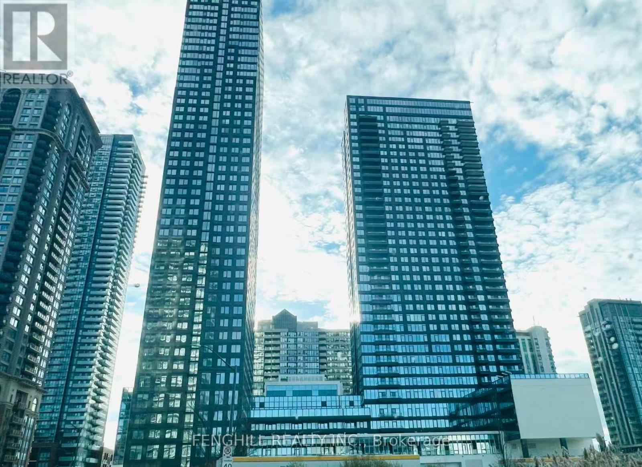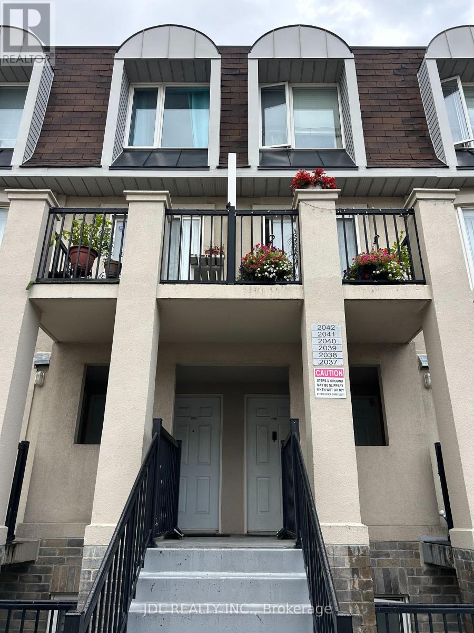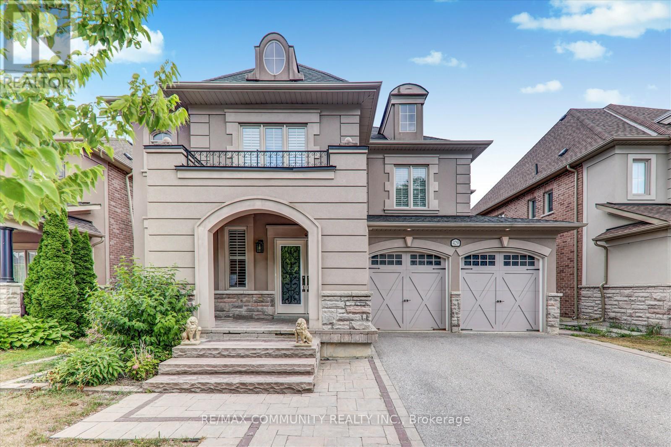2041 - 38 Grand Magazine Street
Toronto, Ontario
Move-in ready, freshly painted corner suite with bright southwest exposure and breathtaking views of Lake Ontario. New Dishwasher&Stove(2024). Spacious split 2-bedroom, 2-bath layout with 2 balconies - quiet, sun-filled, and perfect for relaxation.Stainless steel appliances.Ensuite laundry.Excellent building amenities: pool, gym, concierge, Includes one P1 parking spot conveniently located next to the elevator entrance, plus one locker.Prime location across from Coronation Park and just steps to Loblaws, waterfront trails, TTC, restaurants, and vibrant King West. (id:60365)
303 - 110 Broadway Avenue
Toronto, Ontario
Brand New South-Facing 3 Bedroom Corner Suite at Untitled Toronto!Be the first to live in this bright, modern 3-bedroom, 2-bath corner unit with a wrap-around balcony and floor-to-ceiling windows. Enjoy a sleek European kitchen with quartz countertops and integrated appliances. Premium amenities include an indoor/outdoor pool, spa, fitness and yoga studios, rooftop dining areas, coworking lounges, kids' playroom, and 24-hour concierge. Steps to Yonge & Eglinton subway, future Crosstown LRT, Loblaws, LCBO, Cineplex, cafés, and restaurants - offering the best of midtown living. Furnitures in living room are virtually staged. (id:60365)
624 - 112 George Street
Toronto, Ontario
Welcome to a beautifully designed, west-facing one-bedroom suite in a luxury building located steps from everything downtown living has to offer. This stunning unit features soaring 10-foot ceilings and an open-concept layout that's both modern and inviting. Floor-to-ceiling windows flood the space with natural light, showcasing sleek laminate floors throughout. The gorgeous kitchen boasts stainless steel appliances, a convenient breakfast bar, and plenty of counter space - perfect for cooking or entertaining. The spacious bedroom offers comfort and privacy. Enjoy access to top-tier recreational facilities, all within a well-managed, high-end building. Located just minutes from George Brown College, the St. Lawrence Market, cafes, shops, TTC transit, and all urban amenities - this location truly has it all. (id:60365)
1209 - 45 Carlton Street
Toronto, Ontario
Welcome to Lexington Condominiums! They just don't build units like this anymore and once you step inside, you'll know exactly why. Let's talk about space. Approximately 1300 square feet of it, in the heart of the city at Yonge/Carlton! This beautifully renovated 2-Bedroom + Solarium features a well-designed floor plan that actually makes sense - where you have room to comfortably live, work, and entertain. Modern kitchen has a functional layout with an island that doubles as a breakfast bar. Open concept living area is bright and extremely spacious, with plenty of room for your full-size furniture and more. Both bedrooms are generously sized, with the primary offering a 4-piece ensuite and double closets. Solarium is filled with natural light and versatile -currently being used as a 3rd bedroom but would make a great home office or flex space. Extras include a large foyer with double closet and laundry room with great storage. This location can't be beat! Steps to transit (College Station & streetcars), coffee shops, restaurants, supermarkets, and theatres. Directly across from the historic Maple Leaf Garden (now Loblaws). Minutes to Eaton Centre, Toronto Metropolitan University, University of Toronto, Queens Park, Hospitals & University Health Network. Enjoy access to some of the best amenities in the city: 24/7 Concierge/Security, Fully-Equipped Gym, Running Track, Indoor Swimming Pool, Sauna, Squash Courts, Crafts/WoodWorking Room, Party Room, Conference Room, Billiards, Snooker, Ping Pong, Library with Kid's Playzone, Outdoor Sundeck with BBQs, Bike Storage, Visitor Parking & more! "Condo fees include ALL utilities. Building is well-managed, with long-time residents and friendly staff who truly care. The Lexington offers a sense of community that's rare in downtown. Whether you're downsizing or looking for more space, this suite is a fantastic choice to accommodate you for years to come! (id:60365)
602 - 71 Wyndham Street S
Guelph, Ontario
Luxury 2-Bedroom + Den at The Edgewater, Downtown Guelph. Experience luxury rental living at The Edgewater Condominium with this 2-bedroom + den, 2-bath suite. Ideally located steps from downtown Guelph, this residence offers unmatched rental living. This 6th-floor home features two private balconies, each with beautiful city and river views. The open-concept kitchen, living, and dining area is perfect for entertaining or relaxing, with a gourmet kitchen, waterfall-edge island, premium finishes, and modern appliances.The primary suite features a walk-in closet, en-suite, and balcony access. The second bedroom features a walk-in closet and a balcony, and is near the main bathroom. The den suits a home office or reading nook. Enhanced with pot lighting, heated bathroom floors, and premium flooring throughout, this home exudes comfort and sophistication.Residents enjoy access to exceptional amenities, including a state-of-the-art fitness centre, two social lounges, a golf simulator, and a guest suite. The outdoor dining terrace with BBQ area is perfect for summer evenings and entertaining guests. Live steps from shops, restaurants, and the riverfront trails - and enjoy a luxury rental lifestyle (id:60365)
743 Brittanic Road
Ottawa, Ontario
Welcome to 743 Brittanic Rd. - A Beautiful, Bright & Spacious Family Home! This stunning 4-bedroom home offers 2,053 sq. ft. of thoughtfully designed living space (as per builders floor plan). Featuring 9' ceilings on the main level, this home boasts a modern open-concept layout with abundant natural light. The gorgeous kitchen is a chefs delight, complete with a breakfast bar, stainless steel appliances, and ample cabinetry - perfect for entertaining or family meals. Stylish laminate flooring runs throughout the home, combining durability with contemporary appeal. Enjoy the convenience of a second-floor laundry room and generously sized bedrooms ideal for families of all sizes. (id:60365)
1885a - 25 The West Mall
Toronto, Ontario
Well below startup cost!! Turnkey Gong Cha Franchise For Sale In Sherway Gardens - One Of Toronto's Top Shopping Destinations! This is a rare opportunity to own a globally recognized bubble tea brand in a prime high-traffic location, directly across from Sephora and surrounded by strong national retailers. Fully equipped with modern fixtures and a trained team in place. Great opportunity for owner-operators or investors looking for a stable business with growth potential. All equipment, fixtures, inventory, and leasehold improvements included. Please book all showings through BrokerBay. Do not go direct. Do not speak with staff. (id:60365)
1315 Crossfield Bend
Mississauga, Ontario
Gorgeous 3 Bdrm Raised Bungalow In Fabulous Neighbourhood In Mineola East! Huge Beautiful Lot & Private Backyard Surrounded By Mature Trees. Bright & Spacious, Open Concept W/ Large Eat-In Kitchen & Centre Island. Hardwood, Stainless Steel Appls, Granite, Backsplash & Updated Bathrooms. Separate Entrance To Basement. Safe And Quiet Street . Step To Mineola Public School, Port Credit High School And Walking Distance To The Port Credit Go Station (id:60365)
10 Marshall Boulevard
Toronto, Ontario
Welcome to 10 Marshall Blvd, a stunning 4-bedroom, 3-bath detached home nestled in the heart of Toronto's vibrant Mount Dennis Rockcliffe-Smythe community. This recently built gem offers a perfect blend of modern elegance and family-friendly comfort, spanning over 2,500 sq ft, inclusive of all three floors. Step inside to soaring 10-ft ceilings on the main floor, where natural light pours through oversized windows, illuminating rich hardwood floors and a striking open layout. The chef's kitchen is a showstopper-complete with a quartz island, three-level stacked cabinetry reaching the 10-foot ceilings, and a vast breakfast bar perfect for casual mornings or evening entertaining. Step upstairs and enjoy 9-ft ceilings over four spacious bedrooms, including a luxurious primary suite with a spa-inspired 5-piece ensuite and custom walk-in closet. The fully finished basement offers a separate entrance, dedicated laundry room, laminate flooring and LED lighting, just perfect for extended family or rental potential. Outside, a private backyard patio to enjoy weekend family breakfasts again, then host weekend BBQs and quiet relaxation evenings. Located in a peaceful, family-oriented neighbourhood, 10 Marshall Blvd is ideal for an active lifestyle, just minutes from the Humber River trails, Tennis Parks, and Lambton Golf & Country Club. Families will appreciate proximity to top-rated schools (including Francophone), visit community centres, and playgrounds. Commuters benefit from easy access to TTC, the recently opened Mount Dennis LRT - GO/UP Express, and major highways. Enjoy nearby shopping at Stockyards District, local cafés, and diverse dining options that reflect the area's multicultural charm. This is more than a home-it's a lifestyle. Whether you're raising a family, working remotely, or entertaining guests, 10 Marshall Blvd offers the space, style, and location for your family to grow and celebrate life's moments. (id:60365)
1008 - 395 Square One Drive
Mississauga, Ontario
Spacious & Beautiful 2Br condo n the Heart of Mississauga City Centre, Minutes to UTS MISSISSAUGA.Located Just Steps from Square One, Sheridan College (Hazel McCallion Campus), Celebration Square, Kariya Park, Living Arts Centre, and More. Unit Offers Unobstructed Views and a Functional Layout. Transit-Friendly with MiWay Bus Access, Planned Hurontario LRT, and Close Proximity to GO Transit and Highways 403, 401, and QEW. Best layout suite, High end finishes, 9 ft ceilings, granite countertops. Ensuite laundry. Virtual concierge, 24 hr surveillance. (id:60365)
1013 - 85 George Appleton Way
Toronto, Ontario
Must see! Really bright! Wonderful location! Free internet! All utilities inclusive! Very close to all amenities! Shopping centers, TTC, subway, etc. Thank you very much!shared bath/kitchen. (id:60365)
429 Staghorn Road
Pickering, Ontario
Geranium built beautiful home in the community of Rosebank. Built in 2012 and Energy saving certified. Stucco and Stone front, Concrete Interlocked yard, Hardwood floors, 9' main floor, Coffered ceiling in family room, upgraded extra large kitchen, walk in pantry, Centre island, Quartz counter, backsplash and S/S Appliances. Finished basement comes with soundproofed Movie theatre, large open recreation area, Kitchen, extra room, Full washroom and separate entrance by builder. Easy access within minutes to 401, about 10min drive to Rouge hill GO station, close to waterfront trails, petticoat creek and more. Please check virtual tour. (id:60365)

