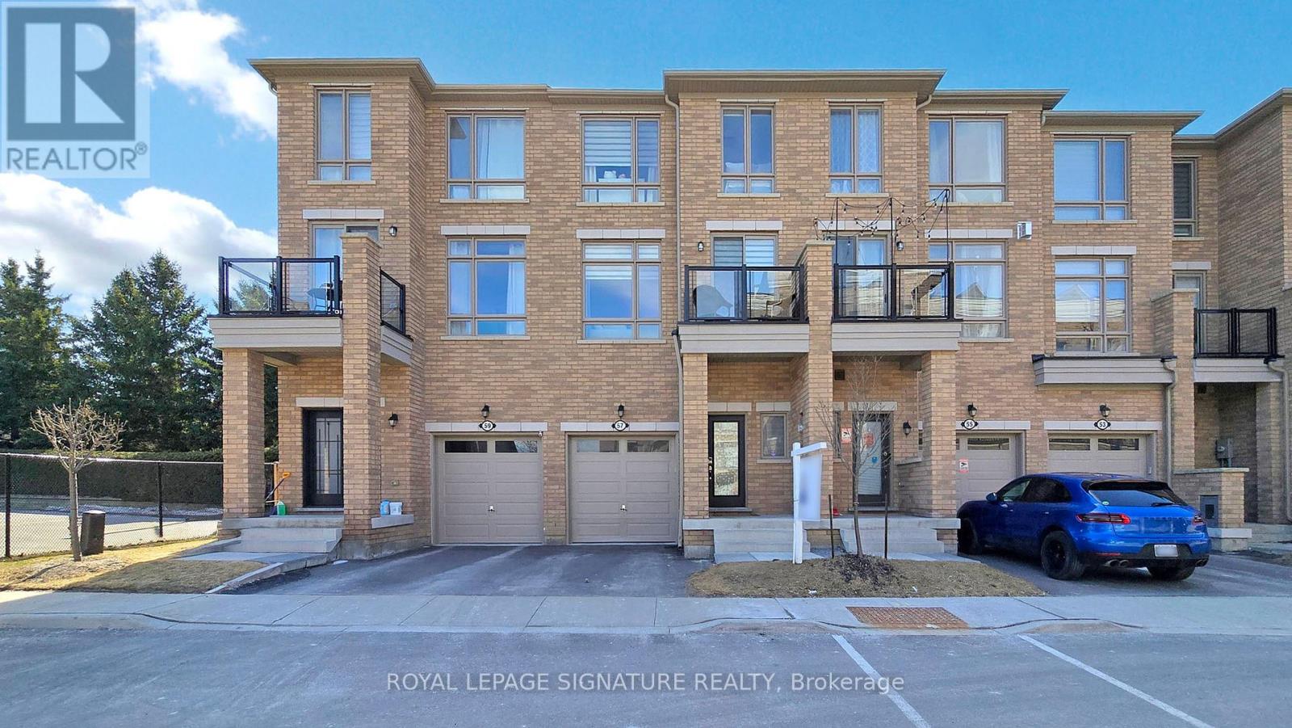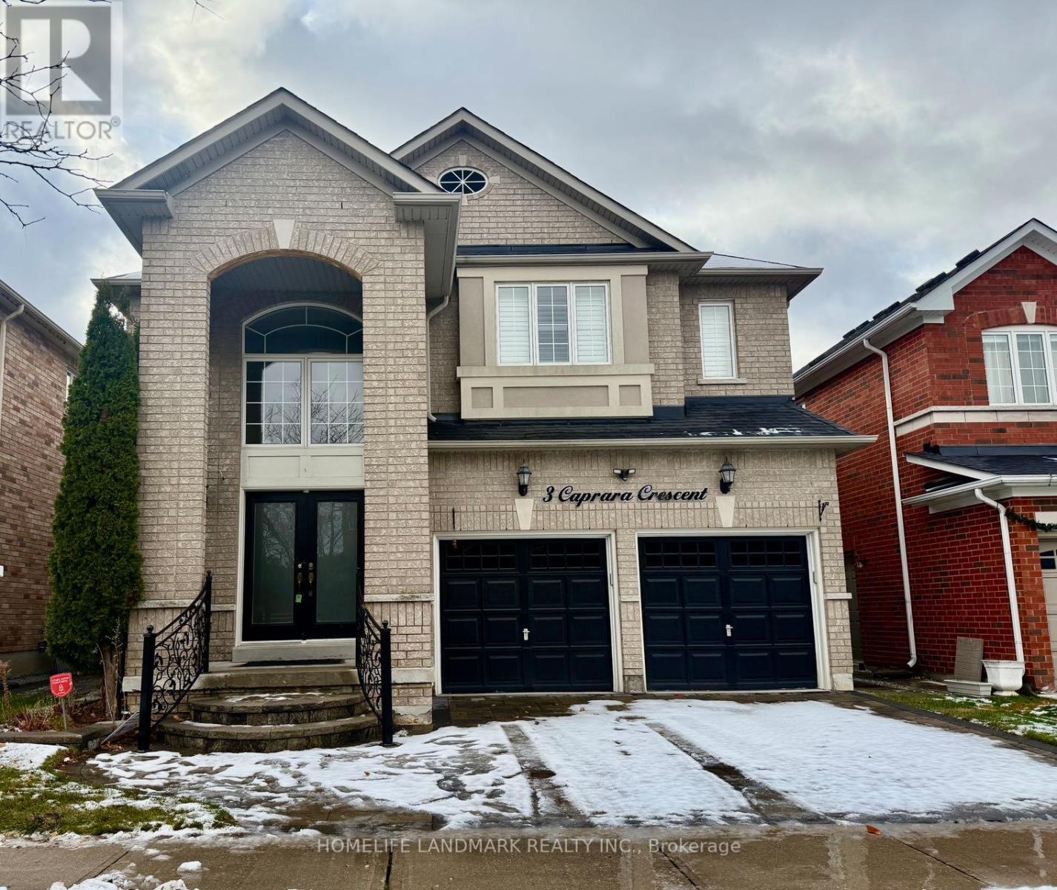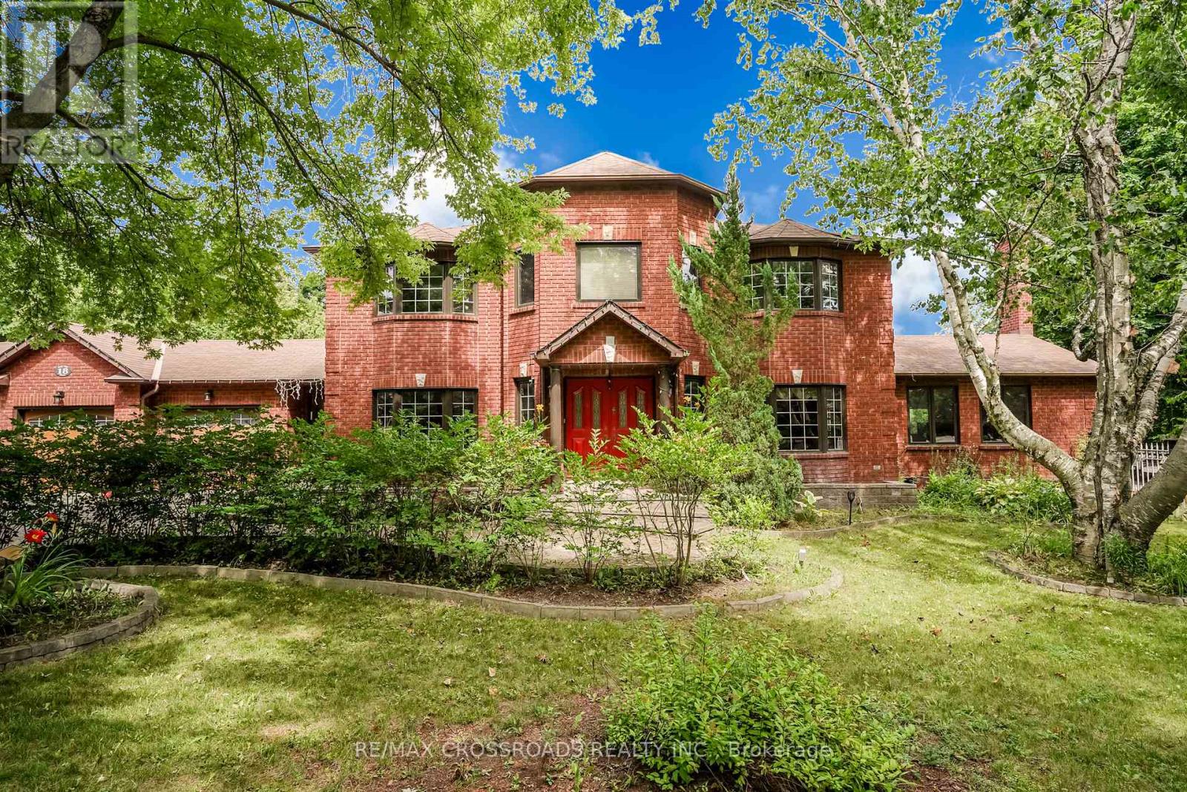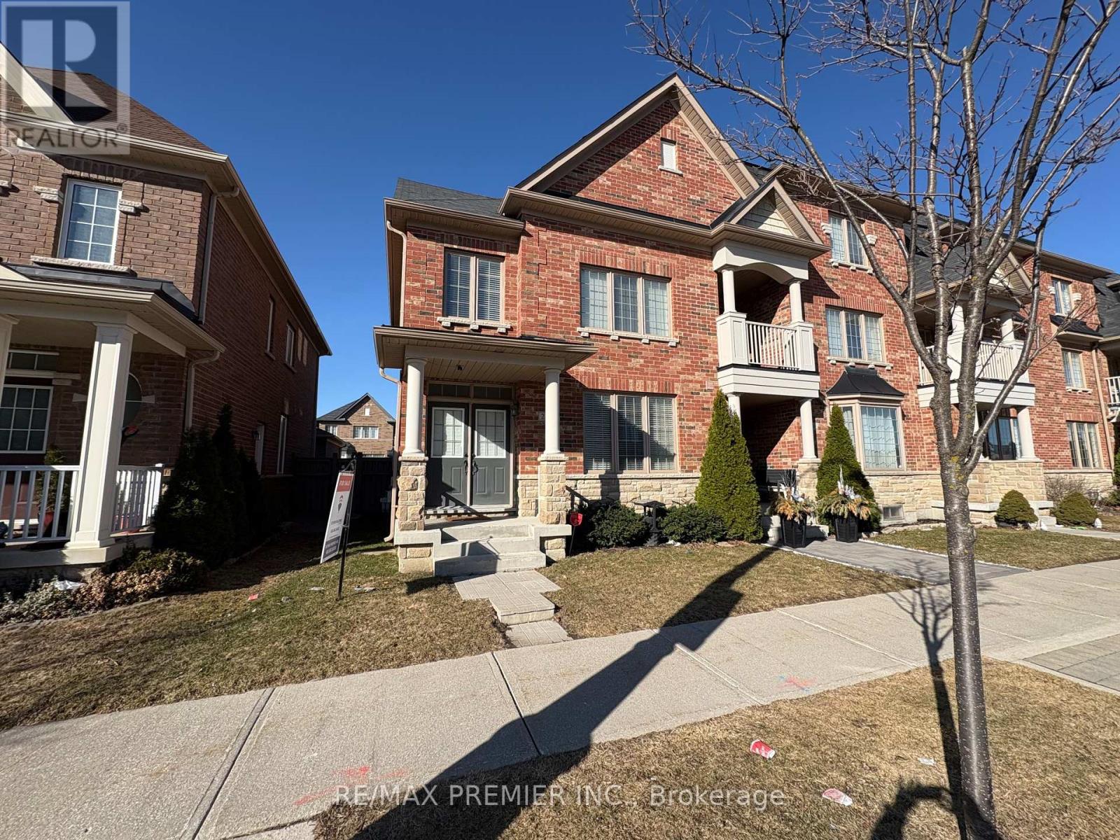57 Drover Circle
Whitchurch-Stouffville, Ontario
Welcome to 57 Drover Circle, a stunning executive townhome that is a rare & true move in ready townhome. This 3 Bedroom,4 Bathroom home boasts almost 2400 sq ft with a large family room that leads to the backyard. The open-concept main floor is thoughtfully designed and flooded with natural light through its beautiful floor-to-ceiling windows and pot lights throughout .At the heart of the home, you will immediately notice a completely renovated chef's kitchen with quartz countertops, premium finishes, stainless steel appliances and a walk-out balcony. You will also find beautiful brand new wide plank upgraded flooring throughout the home. On the 3rd floor you will find 3 spacious bedrooms, including a Primary Bedroom complete with a walk-in closet, 3 piece ensuite. The 3rd floor also has an additional 3-piece bathroom to complement the additional bedrooms and the convenience of the upstairs laundry room. The ground floor has a flex space that can serve as an additional bedroom,home office or gym and is complete with a 2-piece bathroom. Located in a vibrant community near parks, schools, and all of Stouffville's amenities, this home blends style, function, and convenience. This home truly has it all. (id:60365)
3500 Crescent Harbour Road
Innisfil, Ontario
Welcome to your dream retreat! Nestled in one of Innisfils most prestigious neighborhoods, this custom-built estate home offers over 7,000 sq ft of finished living space on a 2 acres lot. Designed for comfort, entertaining, and multi-generational living, this home is surrounded by nature and just steps from the lake.Top 5 Reasons You'll Fall in Love:1. Spacious & Versatile Living: The main floor boasts 5 generously sized bedrooms and 3 bathrooms, including a grand living room with vaulted ceilings and walk-out to a private patio. The chefs kitchen features high-end appliances, an oversized island with breakfast bar, and a massive pantry.The fully finished basement includes 3 large bedrooms, 2 recreational rooms, large windows, and ample storage perfect for guests or extended family. Oversized 3-car garage, ideal for boats, trucks, and all your outdoor toys.2. Bonus Loft (2025): Brand-new, self-contained 800+ sf, offers a private entrance, lake view, kitchen, luxury 3-pc bath, & engineered floors. An ideal Airbnb suite, in-law suite, or income opportunity! 3. Outdoor Paradise: Enjoy resort-style living with two spacious decks, a 15-person custom wood-burning sauna, fire pit, kids playground, interlocked outdoor dining area, and endless green space to create your dream backyard oasis. Parking for 10+ cars on the extended driveway. 4. Unbeatable Location: Situated among multi-million-dollar homes, this exclusive street offers shoreline views and walking access to Mapleview Park and a private beach. Minutes from Innisfil Beach Boat Launch & Lake Simcoe. 5. True Pride of Ownership: This home has been meticulously maintained and upgraded in 2025, including: Brand-new loft with full amenities, Fully finished basement, New generator, Custom sauna 2024 & more! 10 min to Friday Harbour Resort, 14 mins to Alcona, 10 mins to Barrie, and 15 mins to Hwy 400, making this location ideal for weekend escapes or full-time luxury living.Don't miss this opportunity to own this home. (id:60365)
Bsmt - 3 Caprara Crescent
Markham, Ontario
Huge Two Bedroom One Full Bathroom Lower Level Newly Renovated Apartment! Separate Entrance! Situated On A Peaceful Street Within A Secure Community. Family Size Kitchen With Brand New Gas Range And Modern Range Hood! Brand New French Door Fridge! Brand New In-Suite Washer And Dryer (Use By Your Own, No Sharing). Located Close To Local Amenities! Longo's, Rexall, Walmart, And Medical Centre. Near Highly Rated Schools, Just Beside Parks, Easy Access To Highway 407 And Highway 7. One Parking Space On Driveway Included. Perfect For Those Seeking Comfort, Convenience, Big Home, And Affordable Price! (id:60365)
522 - 25 Austin Drive
Markham, Ontario
Welcome To Resort-Style Living At Waldon Pond II, One Of Markham's Most Sought-After Communities Known For Its Award-Winning Gardens, Top-Tier Amenities, And Unbeatable Location - Directly Across From Markville Mall. This Bright And Spacious 2-Bedroom, 2-Bathroom Unit Features An Open-Concept Layout W/ Sunny Southwest Exposure, Filling Every Room With Natural Light And Offering Peaceful Views Of Mature Trees And Beautifully Landscaped Gardens. The Primary Bedroom Is Exceptionally Large And Includes Four Closets (Two Walk-Ins Plus Two Additional) With Abundant Shelving And Storage. The Ensuite Boasts A Double Sink Vanity, Walk-In Shower, And A Standalone Tub - Creating A Spa-Like Experience. Step Directly From The Primary Bedroom Onto A Large Open Balcony - A Perfect Spot For Your Morning Coffee Or Evening Unwind. The Generously Sized Living And Dining Areas Comfortably Accommodate Full-Sized Furniture, Making Entertaining Easy And Enjoyable. Amenities Include: Guest Suites, Indoor Pool, Whirlpool & Sauna, Fitness Room, Table Tennis & Billiards, Games & Gathering Rooms, Tennis Courts, Underground Visitor Parking (Short-Term), 24-Hour Gatehouse Security. All-Inclusive Maintenance Fees Cover: Heat, Hydro, Water, Central Air Conditioning, Cable TV (Basic), Building Insurance, Common Elements, Visitor Parking & More. Prime Location: Public Transit & Centennial GO Station At Your Doorstep, Markville Mall & Medical Offices Across The Street, Nearby Community Centre, High School, Walking Trails & Scenic Pond. Don't Miss This Opportunity To Enjoy Resort-Style Living Year-Round In The Heart Of Markham! (id:60365)
18 Hill Top Trail
Whitchurch-Stouffville, Ontario
Beautiful 4 bedrooms/4 washrooms detached luxury estate home with over 5000 Sq Ft of Indoor Living Space on a hilltop with unhindered views of Sunrise and Moonrise yearlong.An outdoor Oasis with 4 level fully renovated and customized deck of over 1200 Sq Ft, surrounded by various matured trees that provide perfect privacy. The deck overlooks the 16th hole of the Golf Course, pond, and all season flower and vegetable gardens, with a fenced-in area with gates for pets.Many Extras And Upgrades, see schedule C. Custom built Conservatory/Sunroom with glass ceiling, heated flooring, separate cooling and heating systems, wood fireplace and 3 entrances.A High ceiling caved-in Living room with 8 massive picturesque windows, fireplace and uninterrupted views with access to kitchen, dining area and backyard.Front foyer with double closet and tiles, Massive 10 Seater indoor dining room with a giant bay window overlooking the front lawn. Professionally Designed Custom Built Kraft Maid Kitchen with Island, Granite countertop, No-Flame Induction Cooktop, Two Ovens and Stainless Steel appliances with adjoining additional dining area with walkout deck to backyard. Custom built Anderson Real wood pine windows with oak trim (Most). 200 Amps Electrical Panel is connected to a gas-powered generator that has provisions for upgrades. Fully Computerized Mobile based, self-adjusting, weather controlled 18 zone sprinkler system for the lawn, vegetable and flower gardens, Mechanically and Digitally Controlled Outdoor lights and electric sockets, smart switches and thermostat. Bedrooms with engineered hardwood. Primary room with ensuite - heated flooring washroom 5 Pcs including Jacuzzi, 4 Cabico Bathrooms , Finished Basement With 2 Separate Walk Outs, with full heated flooring washroom, game room and spacious Living room with walk out to Back yard.Furnace and AC (2016), Well System upgraded in 2024, Central Vacuum, Hot water tank Rental, Water treatment system, and much more you see. (id:60365)
3 Fairwood Drive
Georgina, Ontario
Welcome to 3 Fairwood Dr. This lovely all brick 3 bedroom sidesplit sits on a fully fenced lot backing onto greenspace and a walking trail. Bright kitchen with breakfast room/solarium with walkout to yard. Paved driveway leads to double garage with access to the house, yard and workshop area at the back. 3 spacious bedrooms, primary bedroom has a semi-ensuite bathroom. Finished basement featuring a rec room with above grade windows, kitchenette, 3 pc bath & office - lots of room for extended family. A desirable family neighborhood perfectly positioned for convenience and leisure - walk to shopping, elementary schools & high school, close to Lake Simcoe & all amenities. Only minutes to Highway 404. Shingles approx 3yrs, Forced Air Gas Furnace 2yrs, Paved Driveway 2024, Tubfitters bath 3yrs, Garden Shed. (id:60365)
185 William Bartlett Drive
Markham, Ontario
Rare Find with Walkout Basement in Berczy! Sunny & Spacious 5-Bed, 5-Bath in Top School Zone (Pierre Elliott Trudeau HS). This Home Features 9' Ceilings For 1st Floor. Brand New Hardwood Floors Thru-Out, Modern Staircase, Open-concept Kitchen with Extended Cabinetry, Granite Counters, and New Stainless Steel Appliances. Large Principal Rooms, Spacious Family Room With Fireplace. Close to Hwy 404/407, Top Schools, Parks & Shopping. (id:60365)
42 Holsworthy Crescent
Markham, Ontario
Prestigious German Mills community. Quiet and family friendly mature neighbourhood surrounded by parks and schools. Walking distance to Steeles Avenue. Enjoy the beautiful gardens in the front and back yards,. Unique covered veranda providing the right amount of privacy, and access to the garage. This lovely home has been tastefully decorated and upgraded with Hardwood Floors, Brand New Carpeting, Laminate Floors, Upgraded Main Bath Rm with floor to ceiling tiles, Freshly Painted, and Pot Lights throughout. Functional main floor plan includes large windows, bringing in an abundance of natural light, and bright kitchen with plenty of storage, built-in breakfast table, and walk out to your private backyard. Three generous sized bedrooms on the second floor with custom built-in closets in the primary bedroom. Professionally finished basement is the perfect spot for a playroom or family movie night, complete with gas fireplace and 2nd kitchenette. Steps to shops, transit, and highways. ~ This home has been Excellently Maintained and will not last! ** This is a linked property.** (id:60365)
264 Reg Harrison Trail
Newmarket, Ontario
Rarely offered 3 yr old detached home with stunning architectural design, Tandem 3-car Garage, 4b4b,walk-up basement, huge backyard. Luxury living space with 10' ceiling on 1st floor, 9' on 2nd floor. boasting over 4000 sqf living space. Open concept gourmet kitchen with large island and s.s. appliances. Walk-in pantry is a chef's dream. Dining space with open-to-above ceiling offers luxury and grandeur. Two family entertainment space with abundant sunshine. 2nd floor corridor overlooks the family room areas. Deep lot offers potential fun for all kinds of outdoor activities. Exceptionally convenient location: walking distance to bus stops, parks, schools, community center. several mins to Upper Canada Mall, home depot, Costco, shops and Restaurants, banks etc. Check the Virtual Tour on YouTube for more!!! (Property Tax address has changed to 268 Reg Harrison, House number has not changed yet.) (id:60365)
278 Barons Street
Vaughan, Ontario
Discover the perfect blend of space, style, and convenience in this stunning end-unit townhome! Spanning three storeys, this home offers a thoughtfully designed layout with ample natural light and modern finishes throughout. The open-concept main floor is perfect for entertaining, while the spacious bedrooms provide a peaceful retreat. Enjoy the convenience of a 2-car garage, ensuring plenty of parking and storage. Situated in a prime location close to parks, schools, New Plaza with Longos, and highway Access, this home is an opportunity you wont want to miss! Move in and make it yours today! (id:60365)
3 Delhi Crescent
Markham, Ontario
Designer Finishes Throughout This Spectacular Executive Home In Prestigious Unionville!Situated On A Premium 60' Wide Lot With No Sidewalk, This 4+2 Bedroom Beauty Features A Professionally Landscaped Front & Backyard With A Saltwater Pool. Gourmet Kitchen Features A Wolf 6-Burner Gas Range, KitchenAid Fridge, Bosch Built-In Dishwasher, Custom Vent Hood & Built-In Microwave. Open-Concept Layout With Smooth Ceilings, Modern Baseboards, Upgraded Staircase W/Iron Pickets & Refinished Hardwood Floors On Main (2024) & 2nd Level (2020). Family Room, Dining Room, And Breakfast Area All Overlook The Stunning Backyard. Spacious Primary Bedroom With Ensuite & Walk-In Closet.Thoughtful Upgrades Include Spotlights Across All Floors, Upgraded Lighting Fixtures, Evergreen Trees Around Fences, Nest Smart Lock, 4 Outdoor-Facing Nest Cameras, Ring Camera, And Passcode Entry System.The Finished Basement Includes A Wet Bar (Easily Convertible To A Full Second Kitchen), Two Additional Bedrooms, A Bathroom, And A Media Room Ideal For Multi-Generational Living Or Family Entertainment.Step Into Your Private Backyard Oasis Featuring A Saltwater Pool, Stone Patio, In-Ground Sprinklers, And Garden Shed. Updated HVAC Systems.Top School Zones: Unionville PS, Markville SS, St. Augustine CHS, Unionville MontessoriFrench Immersion: Sir Wilfrid Laurier PS & Pierre Elliott Trudeau SS.Walk To Toogood Pond, Historic Main Street, GO Train, Trails & Parks.A Rare Opportunity In One Of Markhams Most Coveted Communities! (id:60365)
6 Westlake Crescent
Bradford West Gwillimbury, Ontario
Enjoy The three generously sized bedroom, 1850 sqft freehold townhouse, Featuring an open-concept floor plan, The bright and modern kitchen offers ample cabinetry and connects effortlessly to the living and dining areas. A walk-out to the backyard creates the perfect space for outdoor dining, entertaining, or simply relaxing in the sun. Master Br including a spacious primary suite with a large walk-in closet and a luxurious 5-piece ensuite that serves as your private retreat. Direct garage access to the backyard, offering convenient storage for seasonal items without compromising outdoor space. Nestled in a thriving, family-friendly community, this home is just minutes from top-rated schools, parks, shopping, restaurants, a community centre, and major highwaysbringing everything you need right to your doorstep. (id:60365)













