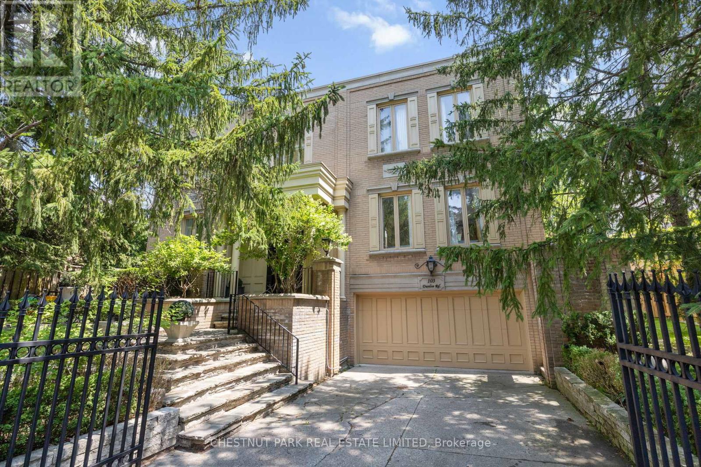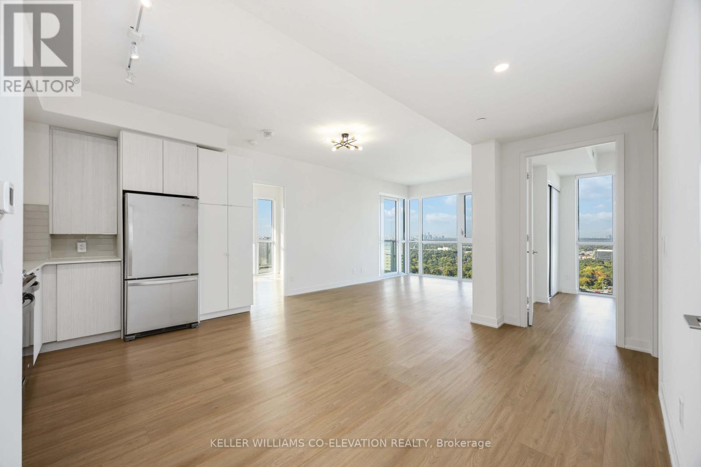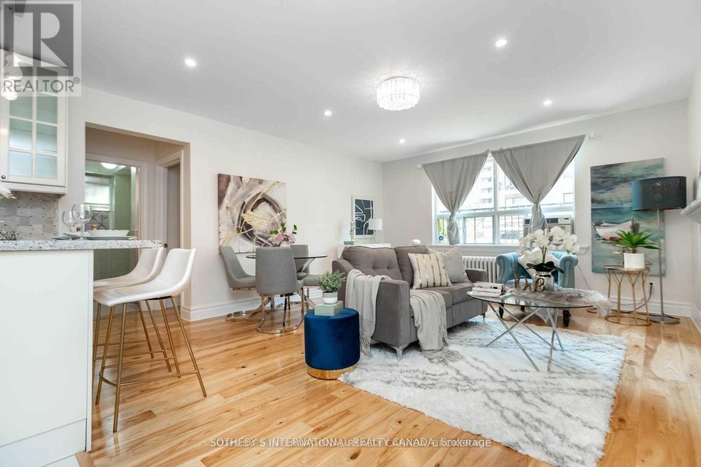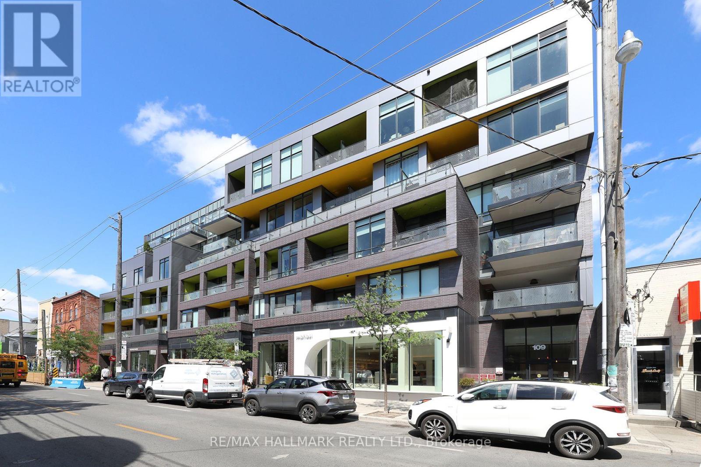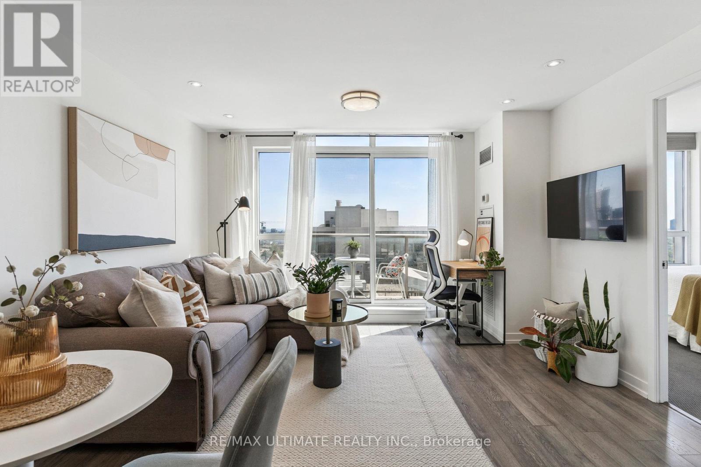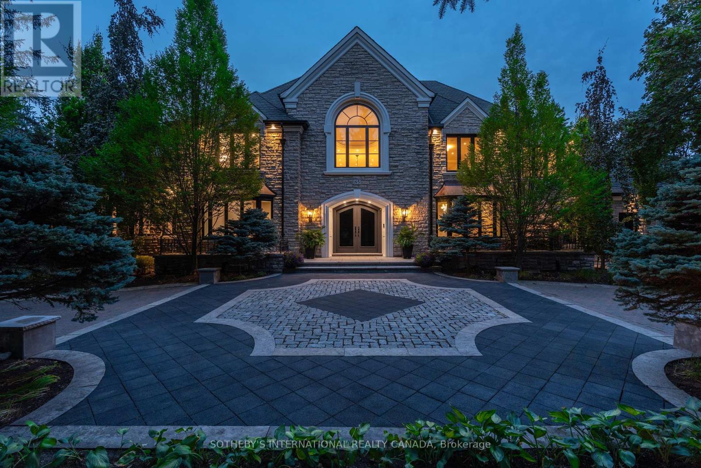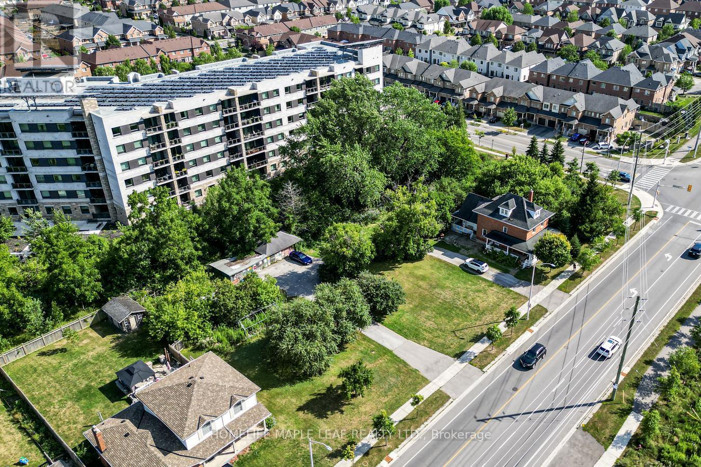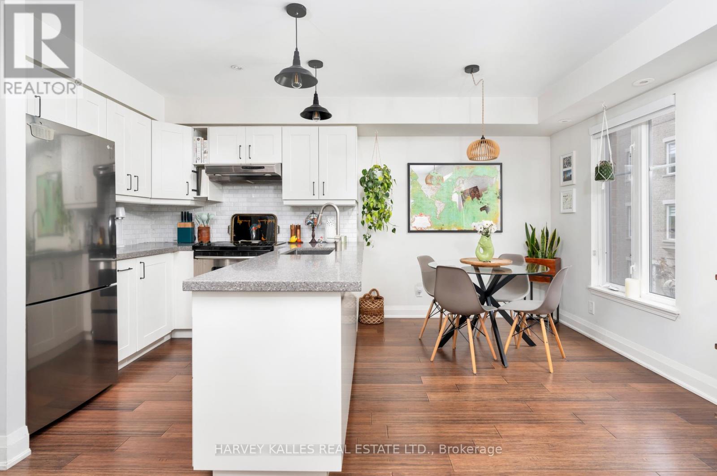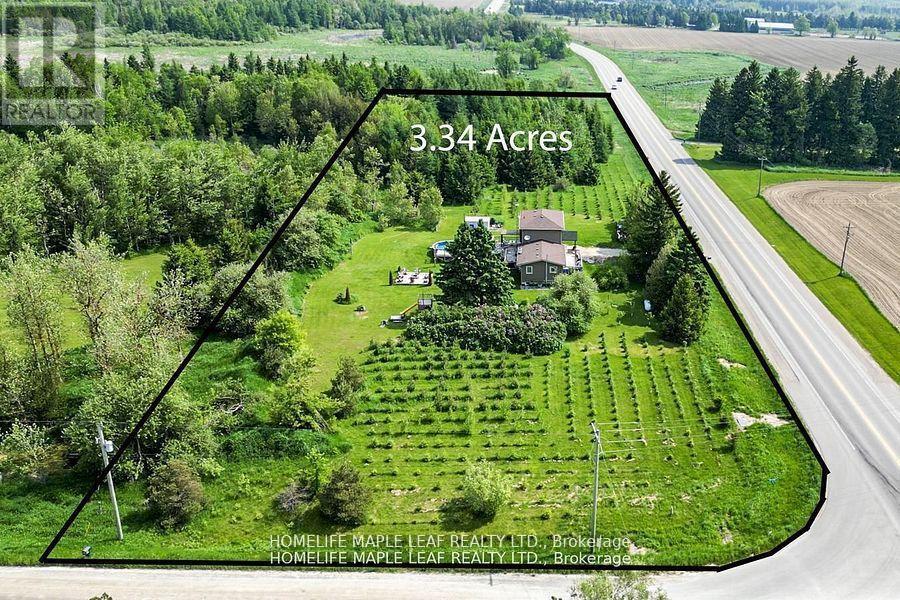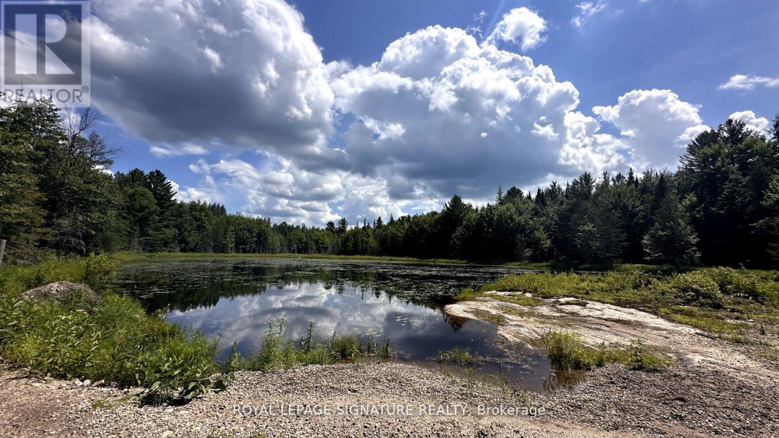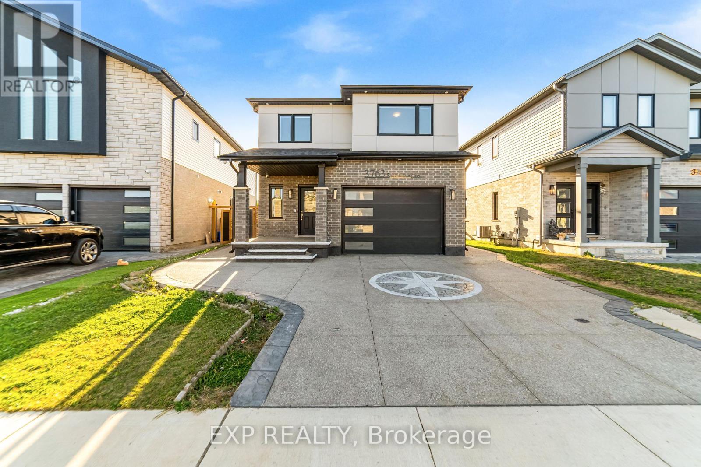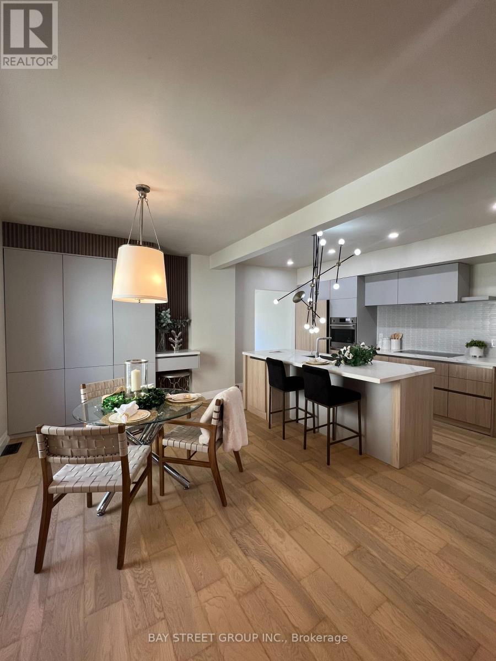103 Dunloe Road
Toronto, Ontario
Elegant Forest Hill Fully Furnished home available October 2025 to May 2026 ONLY**Perfect for in between moves or short stay*** Spacious and sun-filled. Kitchen with breakfast bar and eating area. Luxurious primary bedroom and ensuite. Finished lower level: rec room, 3 piece washroom, laundry room. Tenant pays all utilities. Steps to TTC, Forest Hill Village shops, restaurants, public and private schools, parks. (id:60365)
2002 - 10 Deerlick Court
Toronto, Ontario
Stunning 2 bedroom, 2 bathroom condo for rent in a prime location! This immaculate suite offers stunning South West views with the perfect blend of modern luxury & comfort, with pristine finishes, upgrades and an unobstructed view. With direct DVP & Highway 401 access, this is the perfect location. Close to Fairview Mall, shopping, TTC & restaurants. Bright natural light with floor to ceiling windows. Rent includes parking & a locker for added convenience. Building amenities include a gym, dog wash station, party room, upper terrace with BBQ + lounge & 24 hour concierge. Available immediately. (id:60365)
108 - 35 Raglan Avenue
Toronto, Ontario
Unique Opportunity To Live In A Boutique New YorkStyle Building Surrounded By Nature, Services, And Amenities In A Prime Location! This Renovated Ground Floor Suite Showcases A Modern Vibe With A Kitchen Featuring A Breakfast Bar And Built-In Wine Cabinet, Hardwood Flooring Throughout, Pot Lights, And An Open-Concept Layout That Floods With Natural Light. Enjoy The Convenience Of Being Steps To TTC Subway, Buses, And Streetcars, With An Outstanding 89 Walk Score. All-Inclusive Maintenance Fees (Including Hydro!) Make This A Must-See Property Dont Miss Your Chance To Experience It! (id:60365)
211 - 109 Ossington Avenue
Toronto, Ontario
Style, taste and space on Ossington. This luxury 2 bedroom + den / 2 bath corner suite in the coveted 109OZ is in the heart of the action, but located on the quiet side of the building. The open concept makes for great entertaining and the den or 2nd bedroom provides work from home space. Enjoy your morning coffee on the covered balcony with City and CN Tower views. Steps to all amenities and Trinity Bellwoods Park. The designer kitchen features an oversized island with seating for 4. Other features include: 9 foot ceilings, locker, gas and water hook ups on the balcony, primary bedroom accommodates a king size bed. Parking is a rental. (id:60365)
1402 - 816 Lansdowne Avenue
Toronto, Ontario
Welcome to this bright & spacious 1-bedroom penthouse condo in the vibrant Junction Triangle! Offering thoughtfully designed living space, this home is filled with natural light thanks to its sunny south exposure. Enjoy breathtaking, unobstructed views of the city skyline, including the CN Tower from your private terrace. The open-concept layout features a modern kitchen with stainless steel appliances, granite counters, a ceramic backsplash, and a breakfast bar; perfect for casual dining or entertaining. Set in a well-maintained building, residents have access to outstanding amenities including a basketball court, full gym, yoga room, sauna, library, billiards, party room, and visitor parking. The location is unbeatable, steps from Dupont & Lansdowne, trendy cafes, restaurants, parks, and minutes to Bloor West shops, UP Express, and the subway. Daily conveniences like Food Basics, Balzacs Coffee, and Shoppers are right at your doorstep. With transit options all around, commuting downtown is a breeze. (id:60365)
85 Cowan Drive
Vaughan, Ontario
Fully renovated, this 5+1-bedroom, 8-bathroom transitional estate backs onto holes 6 and 7 of the prestigious National Golf Course in Woodbridge. Set on a private 1+ acre lot with dual-gated entrances, intricate stonework, professional landscape lighting, mature trees, and striking black glass doors at both the entrance and garages, the property blends quiet elegance with secure living. Inside, refined craftsmanship is showcased through slab stone finishes, marble fireplaces, and a grand reception entrance with a 3-storey floating staircase. The residence offers: A primary suite with a Fendi Casa inspired walk-in closet and spa-like bath, ensuite baths and built-in closets in every upper-level bedroom; 3+1 kitchens and 2 laundry rooms for ultimate convenience; a wellness area with heated floors, change room, powder room and contemporary spa-shower plus direct pool access. Media and games rooms, sauna, home gym (or nanny's suite), and a dedicated space for a customized panic room. The resort-style backyard is designed for entertaining with an inground pool, covered loggia with outdoor kitchen and fireplace, dining and seating areas, and open, park-like grounds perfect for growing an organic vegetable garden or children's play. Parking for 15 vehicles includes a 3-car garage with lift-ready capacity. Move-in ready before Christmas, this estate combines contemporary luxury, privacy, and security - perfect for the discerning buyer. *Some pictures are virtually furnished. (id:60365)
6830 Main Street W
Milton, Ontario
Diamond in the rough holding great worth, quality and hidden beauty now available for Sale in Milton. Prime property has your own choice available for residential community living or commercial development land of possibilities. Milton's Busy Main Street W Corridor! This 0.77-acre site, Calling all developers and investors! Amazing 0.77 acre property located in a prime location within a thriving municipality. Ideal for future development. Milton continues to be one of the fastest growing communities in Canada. Through the provincial A Place To Grow Plan, Close To Many Amenities, Existing And Future Residential And Retail Complexes. Palermo Village Scheduled For Major Growth And Expansion. Just Minutes To Hwy, Public Transit And More. (id:60365)
413 - 34 Western Battery Road
Toronto, Ontario
Discover the perfect blend of style, function, and location in this beautifully updated 3-storey townhouse in the heart of Liberty Village. Offering two spacious bedrooms, two fully renovated bathrooms, and approximately 1,100 square feet of bright, thoughtfully designed living space, this home is ideal for professionals, couples, or small families looking to enjoy the best of urban Toronto living. The open-concept main level features engineered hardwood flooring, pot lights, and elegant pendant lighting. A renovated kitchen serves as the heart of the home, with quartz countertops, a subway tile backsplash, stainless steel appliances, and an oversized custom pantry for added storage. Both bathrooms have been tastefully upgraded, including a luxurious upstairs bath with heated marble floors. Each bedroom includes double closets with built-in organizers, offering excellent storage without sacrificing style. The standout feature is the expansive 330 sq. ft. private rooftop terrace with unobstructed city skyline viewsan ideal space for entertaining, relaxing, or hosting memorable evenings with friends. Complete with a gas BBQ hookup, its a rare outdoor retreat in the city. Additional conveniences include ensuite laundry, an underground parking space, and an owned locker. Monthly maintenance fees cover water, parking, and building insurance, making for stress-free, low-maintenance living. Located steps from parks, cafes, gyms, restaurants, boutique shops, and transit, this turnkey townhouse puts you in the heart of Liberty Villages vibrant energy. Whether youre upgrading from a condo or buying your first home, this is the one that checks all the boxes. Move in and start living the lifestyle youve been waiting for. (id:60365)
64149 County Road 3
East Garafraxa, Ontario
Fabulous Country Property. Welcome 64149 County Rd3 East Garafraxa Detached 2 storey 3 Bedroom House, 2 Washrooms, 1800 Sqft Sitting on 3.34 Acres with a Walking Path thru the Wooded Areas. 5 Year old Pool with a new Liner Beside a nice Firepit Great for Entertainment or Sit on the Large Deck in the Back and Enjoy the sunset. Raised Garden beds and Fruit Tress beside a Brand New Shed. Newly Renovated Kitchen with Brand New Fridge, Great for large Gathering. Large Built in Book Shelf in the Living room. Partially Finished Basement with a Brand New Sump Pump. Main Floor has Laundry Room. Very Convenient Location close to Orangeville, Shelburne and 30 mins from Brampton. Must look at this Corner Property. (id:60365)
15 Axe Lake Road
Mcmurrich/monteith, Ontario
Discover the beauty of Axe Lake Road, nestled in a picturesque rural waterfront area. This remarkable property is awaiting your vision, ready to transform into your dream retreat on 3.3+ Acres. Situated within walking distance to the public access point on Meadow Lake, and less than a kilometer away from Horn Lake, this location offers endless opportunities to immerse yourself in the serene waters. Whether you enjoy fishing, boating, or simply relishing in the tranquility of the waterfront, this is the perfect place for you. Surrounded by abundant crown land, this property is a paradise for outdoor enthusiasts. Explore the vast wilderness and indulge in activities like hunting, hiking, camping, and more. With nature as your backyard, every day offers a new adventure waiting to be discovered. The versatility of this property allows for year-round enjoyment. Whether you envision a cozy camp to escape the hustle and bustle of everyday life or dream of building your own cottage or home, this property. (id:60365)
3763 Somerston Crescent
London South, Ontario
Welcome to this stunning 2-storey home backing onto a ravine trail, perfectly situated for convenience and comfort! With 4 spacious bedrooms above ground and 2.5 bathrooms, this home offers plenty of room for your family to grow, along with the affordability of a 2-bedroom 1 bath in-law suite.As you enter, the bright open space gives a feeling of relaxation. You are greeted by a beautiful open-concept living, kitchen, and dining area, while the built-in storage provides a practical space for organizing shoes, bags, and other essentials. The living area is bathed in natural light from large windows, enhancing the sense of openness.The kitchen boasts a stylish island, quartz countertops, a walk-in pantry, and high-end finishes throughout. The cabinets feature soft-close doors, plenty of storage space, and premium hardware. Stainless steel appliances provide the perfect finishing touch, making this kitchen ideal for both cooking and entertaining.Upstairs, the home features a well-designed layout with four spacious bedrooms, a den for your office, two full bathrooms, and a convenient laundry room with a sink. The primary bedroom includes a walk-in closet and an ensuite with a large glass shower and upgraded vanity.The basement includes a 2-bedroom, 1-bathroom in-law suite with a living area, perfect as a mortgage helper. The backyard oasis features a shop for all your tools and backs onto the ravine for ultimate privacy and lifestyle.Convenience is key in this location! You're just minutes from the highway, making your commute a breeze. A shopping center, grocery stores, and a gym are all nearby for your daily needs. (id:60365)
396 Emerald Street N
Hamilton, Ontario
Newly renovated four bedrooms and two full bathrooms with 200 sqft of balcony. New doors, windows, and AC. New concrete driveway and new copper underground water line. High-end MIRALIS kitchen cabinet. JENN-AIR Built-in Dishwasher and Fridge. LG washer center. Engineered hardwood flooring, and much more. (id:60365)

