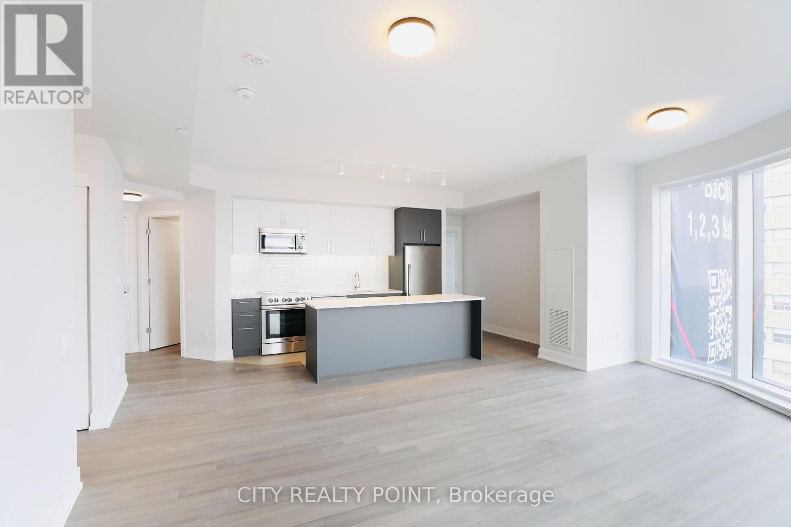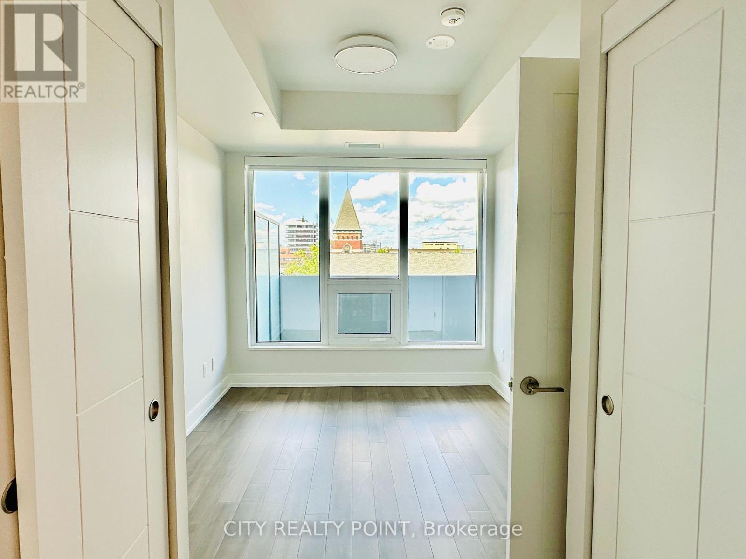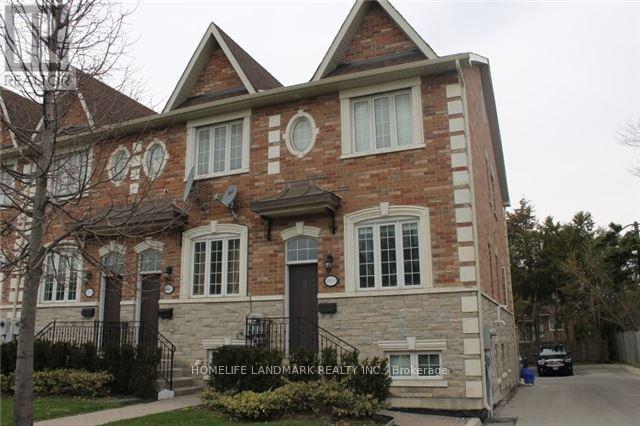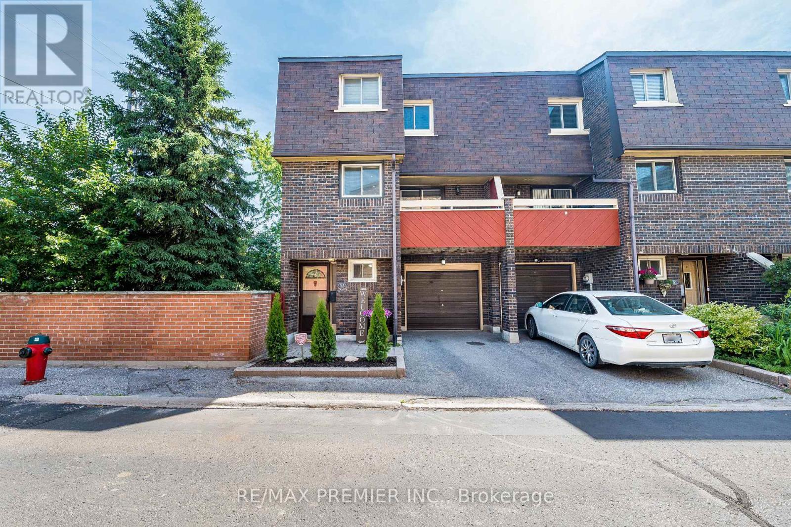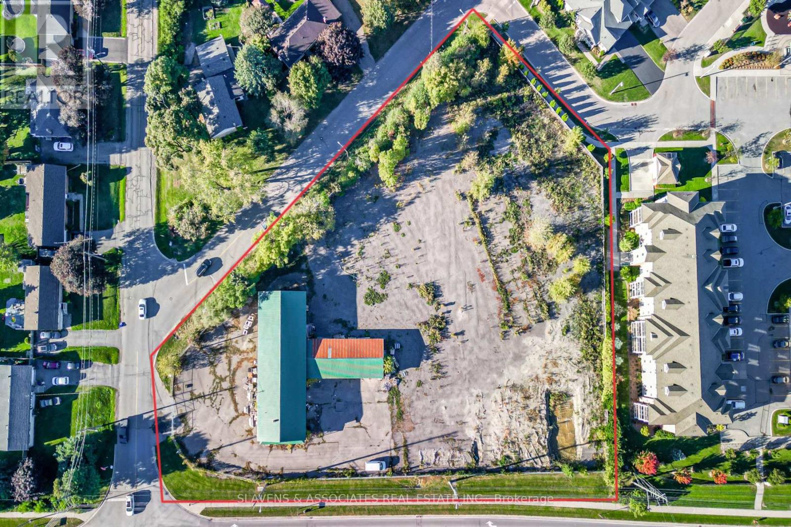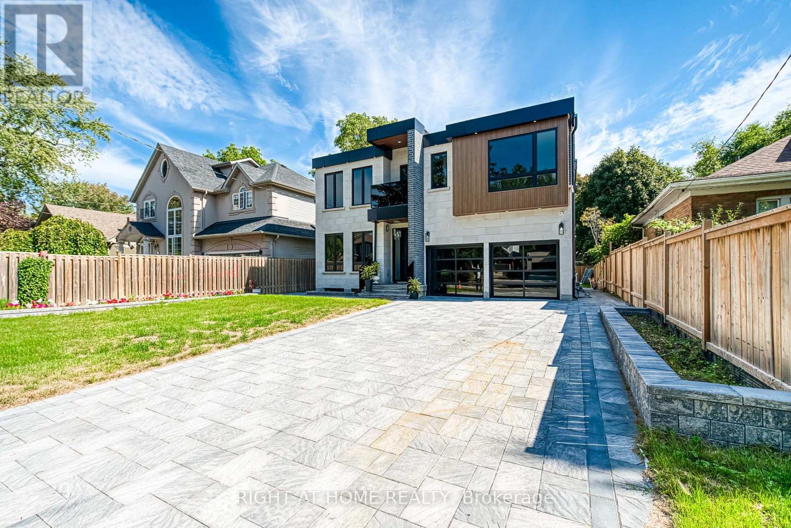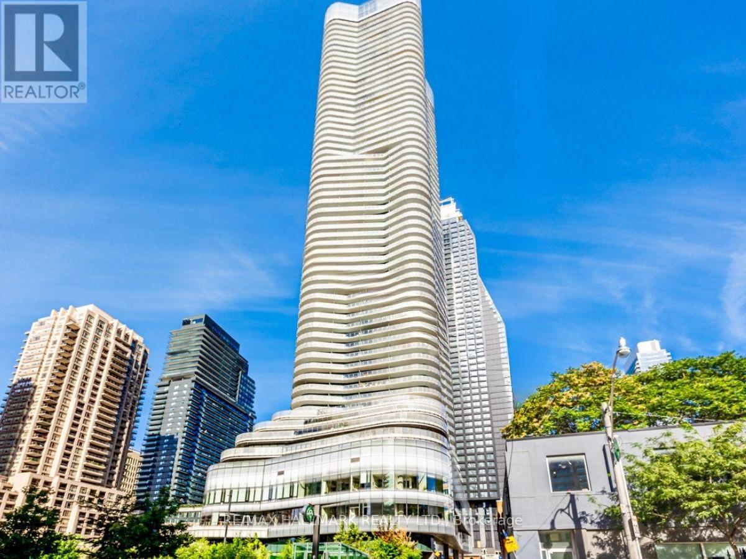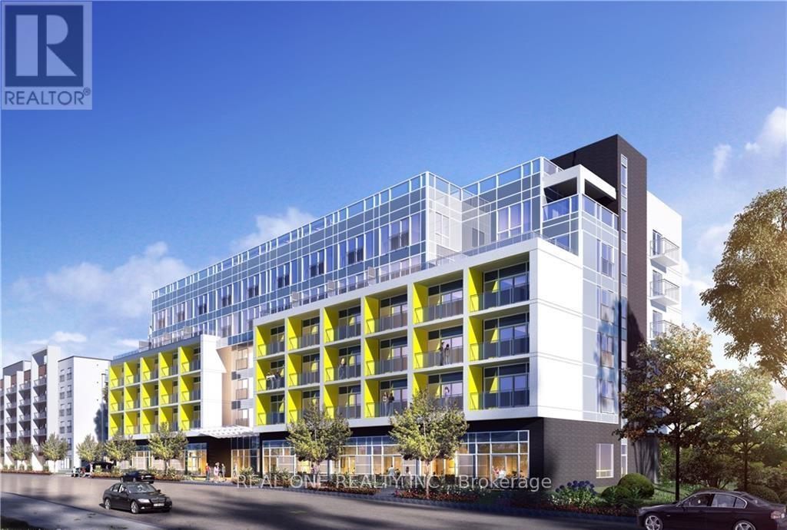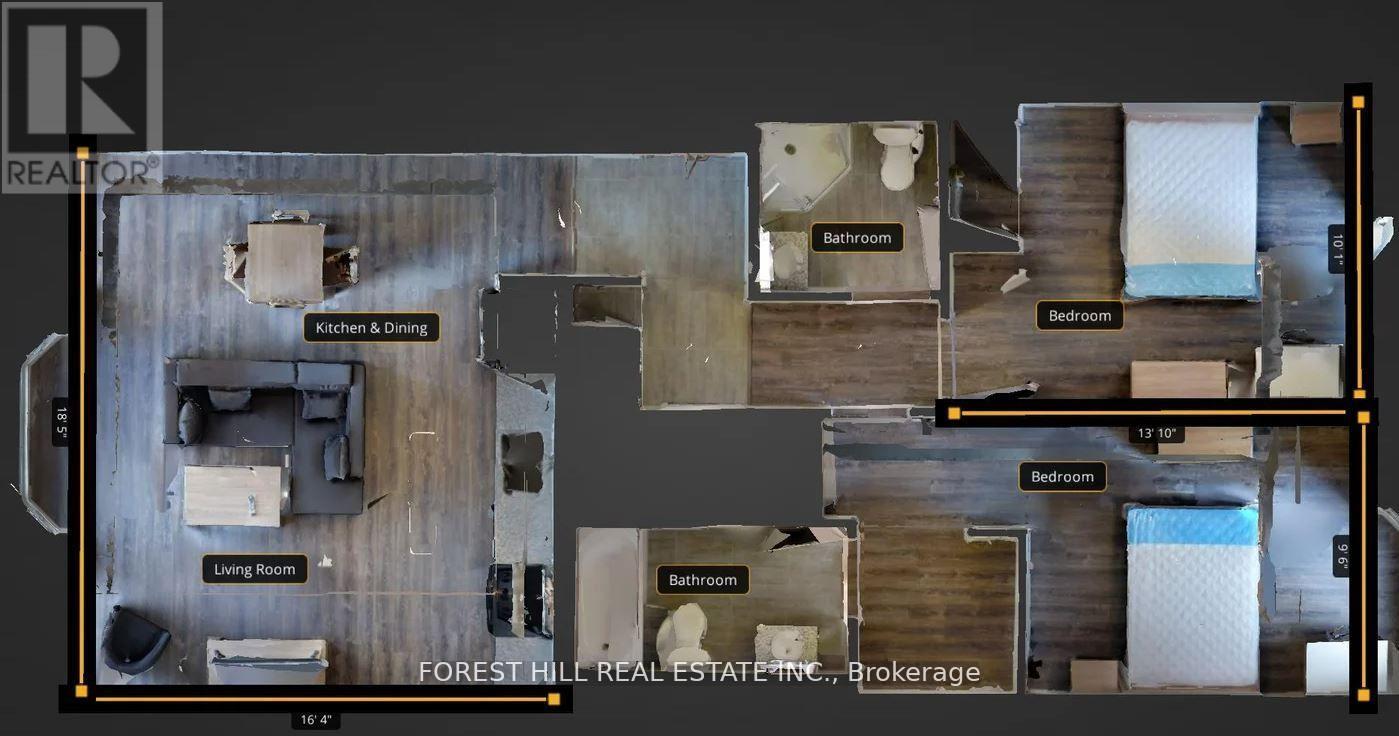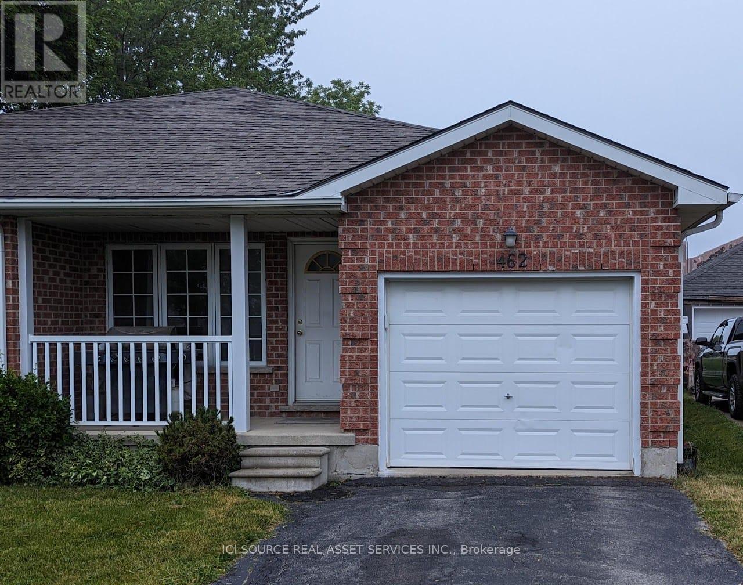707 - 2525 Bathurst Street
Toronto, Ontario
Amazing 2 Bedroom 2 Bath with a spacious terrace Apartment ***ONE MONTH RENT FREE*** MUST SEE 996 sq ft. 2 brd 2 bath apartment, Brand New, never lived-in with plenty of closet space and in a building with amazing vibe. Live in a Brand New building that is built with you in mind. Nice size bedroom, plenty of storage space, FULL SIZE WASHER and DRYER inside your apartment, plenty of kitchen cabinets, lots of light coming in from large windows and amazing views from the balcony.The area has some of Toronto's best schools and this location makes it easy to get anywhere in the GTA with your car or transit. This is not your ordinary condo. Great amenities include: Gym with all new and modern exercise equipment, Party Room with Kitchen to celebrate with your friends, Billiards room, Work and Study area, Outdoor Rooftop area to enjoy. Parking and Locker are available for rent on a monthly basis. 24/7 On-site superintendent will make sure you live in comfort and safety.Situated near parks, transit, and top-rated schools, this property provides seamless access to urban amenities. Minutes from shopping, fine dining, and entertainment, this address delivers both convenience and tranquility in a prime location. Ideal for families and professionals alike, 2525 Bathurst Street is more than a home its a lifestyle.You can live here for years to come and never have to worry about the landlord selling - that is the advantage of a brand new purpose built rental building that has everything that a new condo building offers PLUS MORE! Parking and Locker available for monthly rent - parking $250 per month and locker $60 per month (id:60365)
1011 - 2525 Bathurst Street
Toronto, Ontario
Amazing 1 Bedroom 1 Bath with a spacious terrace Apartment ***ONE MONTH RENT FREE*** MUST SEE 996 sq ft. 2 brd 2 bath apartment, Brand New, never lived-in with plenty of closet space and in a building with amazing vibe. Live in a Brand New building that is built with you in mind. Nice size bedroom, plenty of storage space, FULL SIZE WASHER and DRYER inside your apartment, plenty of kitchen cabinets, lots of light coming in from large windows and amazing views from the balcony.The area has some of Toronto's best schools and this location makes it easy to get anywhere in the GTA with your car or transit. This is not your ordinary condo. Great amenities include: Gym with all new and modern exercise equipment, Party Room with Kitchen to celebrate with your friends, Billiards room, Work and Study area, Outdoor Rooftop area to enjoy. Parking and Locker are available for rent on a monthly basis. 24/7 On-site superintendent will make sure you live in comfort and safety.Situated near parks, transit, and top-rated schools, this property provides seamless access to urban amenities. Minutes from shopping, fine dining, and entertainment, this address delivers both convenience and tranquility in a prime location. Ideal for families and professionals alike, 2525 Bathurst Street is more than a home its a lifestyle.You can live here for years to come and never have to worry about the landlord selling - that is the advantage of a brand new purpose built rental building that has everything that a new condo building offers PLUS MORE! Parking and Locker available for monthly rent - parking $250 per month and locker $60 per month (id:60365)
Lower - 202c Finch Avenue
Toronto, Ontario
Live In The Lap Of Luxury Near Amenities On Yonge St. End Unit Home Lower Level With Modern Kitchenette, Granite Counters And Separate Bathroom. 9Ft Ceilings In The Basement Apartment With Separate Entrance. Steps Away From Ttc Bus Stop, 15 Minute Walk From Finch Station, An Assortment Of Specialty Stores And A Wide Variety Of Restaurants! Above Ground Windows In Every Room: There Is No Lack Of Natural Sunlight! Free Parking Spot on the surface in the courtyard. The rent includes one surface parking space and all utilities - water, gas, hydro, and internet up to a maximum of $80 per month. This amount represents one-third of the total household utility costs. The tenant shall be responsible for any charges exceeding the $80 monthly cap. (id:60365)
53 Poets Walk Way
Toronto, Ontario
Welcome to 53 Poets Walk Way. On this exceptionally rare corner lot unit sits this beautiful 3 storey brick townhouse with 3-bedroom, 2-washroom and over 1700 sf of above ground space to enjoy. Located in a highly sought-after North York area that's ready for you to move right in!! This home offers unparalleled convenience and style. Updated features: Enjoy three floors of spacious living, hardwood flooring throughout for a cohesive and elegant feel. The modern kitchen boasts stainless steel appliances and a gas stove, perfect for culinary enthusiasts. Relax by the cozy gas fireplace on a chilly evening. One of the standout features of this rare gem is its incredible outdoor space. Walkout from your home to this large private backyard with an interlocking brick patio that backs on to Old Sheppard Park, ideal for entertaining or simply unwinding. You'll also find two balconies with one overlooking the park and patio area, providing even more opportunities to enjoy the outdoors. This prime location puts you just steps away from a major shopping centre (Fairview Mall), public transit, 401/404 highways, Sheppard Station etc., making commutes and errands a breeze. Don't miss out on this unique opportunity to view this amazing property!! (id:60365)
1 Ferguson Avenue
Whitby, Ontario
Introducing 1 Ferguson Avenue, a premium 2.17-acre residential development site in the heart of Brooklin, one of Whitby's most desirable and rapidly growing communities. This exceptional parcel presents a rare opportunity for developers to shape a vibrant neighborhood in a location celebrated for its small-town charm and strong connection to the thriving Durham Region. With a proposed plan for a four-storey mixed-use condominium featuring 60 residential suites, 1,408 square meters of commercial space, and eight semi-detached homes, the site is ideally positioned to meet the needs of todays families and professionals. Just minutes from major highways, including Highway 407, residents will enjoy seamless access to the Greater Toronto Area, making it especially attractive to commuters. Brooklin itself is known for its picturesque streets, top-rated schools such as Meadowcrest Public School and St. Bridget Catholic School, and a welcoming, family-oriented atmosphere. Whether your vision is to create custom homes or a boutique residential development, 1 Ferguson Avenue offers an unparalleled chance to invest in one of Whitby's most sought-after communities and play a defining role in shaping Brooklin's future. (id:60365)
203 Scarboro Crescent
Toronto, Ontario
Wow, Modern custom-built residence, nestled in the scenic Bluffs and designed with timeless elegance and modern comfort in mind. 4+2 bedroom, 7bathroom home offers a unique blend of architectural character and luxurious finishes that make it truly one of a kind. Step inside and be greeted by sun-filled, open-concept living spaces featuring Engineer Hardwood floors, a cozy fireplace, and custom cabinetry throughout. The gourmet kitchen is a chef's dream, complete with high-end appliances, stylish porcelain countertops, and Porcelain backsplash, perfect for preparing meals and creating memories. Glass Handrails from basement to the 2nd floor. the spacious primary suite is a light-filled retreat, offering large windows and a serene atmosphere. The spa-inspired 5-piece ensuite is the perfect place to unwind, featuring elegant fixtures and calming finishes with Grass Railing Balcony. Each Bedroom With Ensuite. The finished lower level includes a open concept kitchen and living and dining room with 2 bedrooms . Walk Up Basement Large Door to the backyard. Providing privacy and comfort for guests or extended family. Step outside to your own private backyard oasis, beautifully landscaped and designed for year-round enjoyment. The Glass Railing Deck , You can enjoy the outdoors in peace. Don't miss this rare opportunity to own a truly exceptional home in one of the city's most picturesque neighbourhood. Walking Distance To The Lake. (id:60365)
3909 - 11 Wellesley Street W
Toronto, Ontario
Welcome to luxury living at 11 Wellesley on the Park! This bright 1 Bed + Den unit with Parking, on the 39th floor offers approximately 530 sqft (as per builders floorplan) of modern living space. The north-facing unit is filled with natural light through its floor-to-ceiling windows. The open concept living, dining, and kitchen area is spacious and airy, featuring upgraded kitchen appliances including paneled fridge and dishwasher, and stainless steel wall oven and microwave. Enjoy seamless indoor-outdoor living with a walkout to the open balcony from the living room. The den is versatile, perfect as an office, guest room, or additional living space. The spacious bedroom also boasts floor-to-ceiling windows, and the unit includes a 4-piece washroom. With ONE PARKING SPOT INCLUDED - rare for 1+Den units in the building - this condo offers convenience and style. Located in the heart of downtown Toronto, steps from Yonge & Wellesley. Enjoy easy access to the subway, U of T, Yorkville, Eaton Centre, Dundas Square, and more. Building amenities include an indoor pool, gym, sauna, steam room, and party room, providing a resort-like experience right at home! (id:60365)
860 Burnham Street
Cobourg, Ontario
This unique modern Craftsman-style home blends elevated character with timeless charm, boasting outstanding curb appeal enhanced by a lawn sprinkler system, beautifully designed landscaping, and detailed hardscaping that brings the property to life. A spacious front entryway leads into an open principal living space where a sunlit living room features a soaring cathedral ceiling, natural gas fireplace, and expansive windows that flood the home with natural light. The dining area flows seamlessly into the kitchen, united by a shared waffle ceiling detail, and offers walkout access to a deck designed for entertaining and outdoor dining. The kitchen is a true centrepiece, showcasing stainless steel appliances including hood vent, an island with a breakfast bar, pendant lighting, an undermount sink, sleek countertops, backsplash, and a walk-in pantry. Just off the kitchen, a finished laundry room with a pocket door provides convenience, including a walk-in closet for out-of-season wardrobe, and access to the attached garage. The main level is anchored by a serene primary retreat featuring a walk-in closet and spa-like ensuite with double vanity, soaker tub, and glass shower enclosure. A second bedroom with a wall of windows and a full bathroom completes this level. The lower level offers an office and abundant storage with potential to expand the living space. Outdoors, enjoy a spacious private deck and a separate patio, surrounded by lush landscaping and mature trees that create a secluded retreat. Situated in a quiet neighbourhood with easy highway access and close proximity to amenities, this thoughtfully designed modern home offers both comfort and style in a truly peaceful setting. (id:60365)
88 - 120 Court Drive
Brant, Ontario
Welcome to this beautifully maintained 3-bedroom, 3-bathroom townhome nestled in the sought-after community of Paris, Ontario. Offering a perfect blend of comfort and style, this home is ideal for families, professionals, or anyone looking to enjoy small-town charm with modern conveniences. Step inside to find warm, gleaming wood floors throughout the main level, creating an inviting and cohesive living space. The open-concept layout flows effortlessly from the living area to the dining space and into a bright, well-appointed kitchen perfect for entertaining or relaxing at home. Upstairs, you'll find three generously sized bedrooms, including a spacious primary suite with a private ensuite and ample closet space. A full upstairs laundry room adds everyday convenience, making laundry day a breeze. The home also features a large unfinished basement, offering a blank canvas for your future rec room, home office, or extra storage. Located just minutes from downtown Paris, the Grand River, parks, and excellent schools, this property combines modern functionality with timeless charm. Don't miss your chance to make this beautiful townhome your own! (id:60365)
604 - 257 Hemlock Street
Waterloo, Ontario
An exceptional opportunity to own a fully furnished, stylish one-bedroom condo on 6th floor in Sage X one of Waterloos premier student-oriented luxury buildings. Ideally situated just half a block from Wilfrid Laurier University and a five-minute walk to the University of Waterloo, this location is unbeatable for student renters and young professionals alike.This modern, open-concept unit features high-end finishes, floor-to-ceiling windows, stainless steel appliances, in-suite laundry, and sleek, contemporary design throughout. The bright and inviting space comes fully furnished with a couch, TV, dining table, bed, and nightstand offering a seamless move-in experience for tenants or owners.Sage X boasts a wide range of amenities, including a fitness centre, social lounge with smart TVs, and secure entry. This is a perfect turnkey investment or a modern urban home. Parking is available for rent directly from Sage or nearby Region of Waterloo lots. Walkable to universities, shopping, dining, and transit. Don't miss your chance to own in one of Waterloo's most desirable locations!water and internet included in Condo Fee. vacant. AVAILABLE IMMEDIATELY. (id:60365)
108 - 253 Albert Street
Waterloo, Ontario
Welcome to the Ivy Towns. One of the best off-campus condo's in Uptown Waterloo. Less than 5 minutes walk to the University of Waterloo and Wilfrid Laurier. Shopping, restaurants and many other offerings are within easy walking distance as well. These modern and beautifully appointed condo's feature vaulted ceilings, huge windows and an open-concept living area. With two spacious bedrooms, two bathrooms, a private terrace and in-suite laundry along with private parking, this unit has everything needed to call home. A beautiful rooftop garden and terrace is an added bonus space for residents as well. Recently leased for $2,600 monthly, this is a great investment opportunity or a wonderful place to call home for yourself! (id:60365)
462 Albert Street
Stratford, Ontario
Cozy 4 level back-split with 3.bedrooms and 2 bathrooms. Top three levels are finished (1510sq.ft). Fourth level, basement is unfinished with the exception of a finished bathroom. Features A/C, water softener, central vac. *For Additional Property Details Click The Brochure Icon Below* (id:60365)

