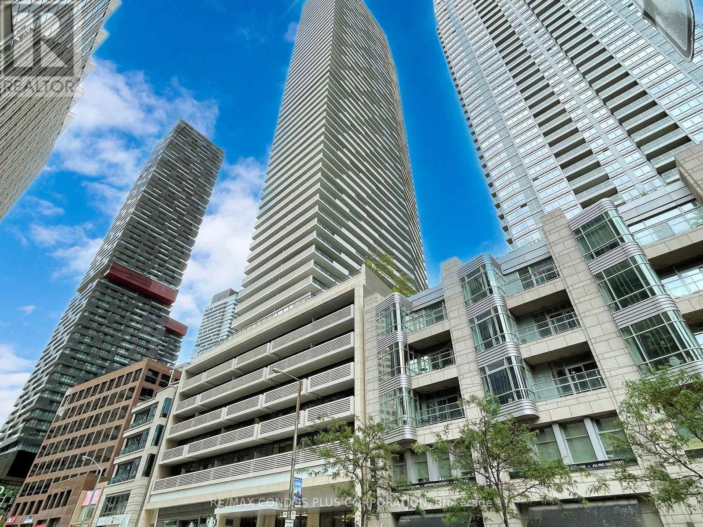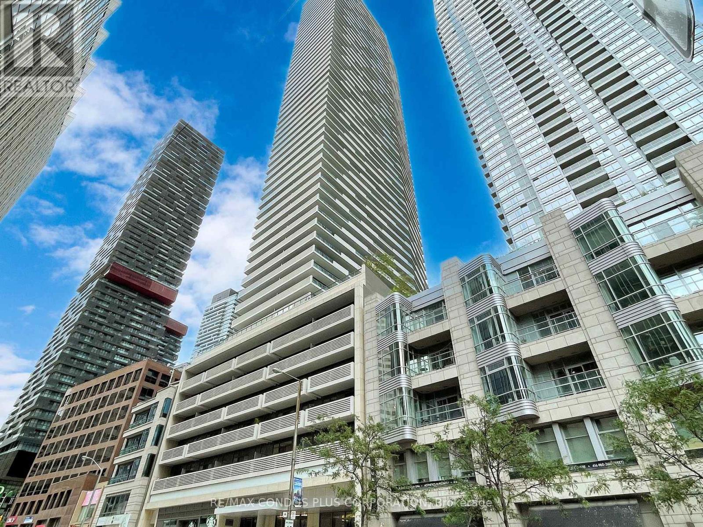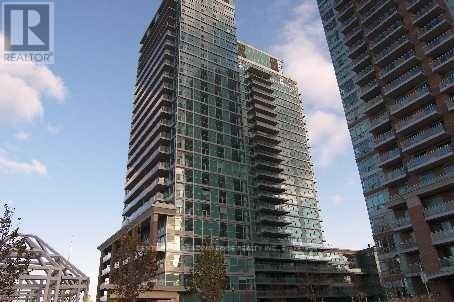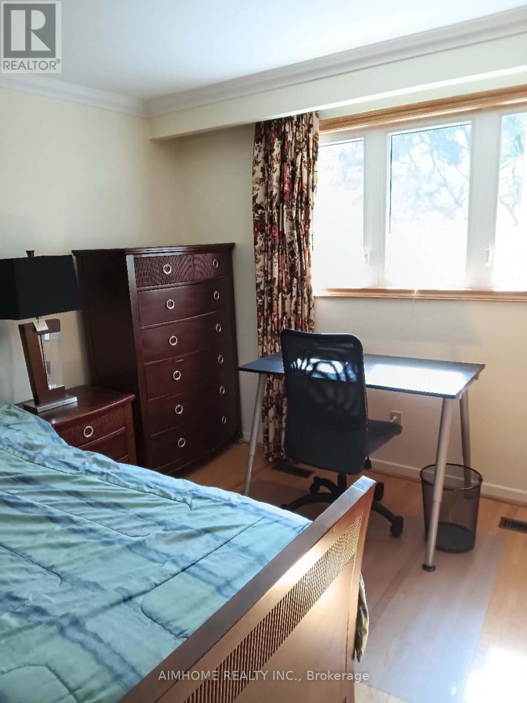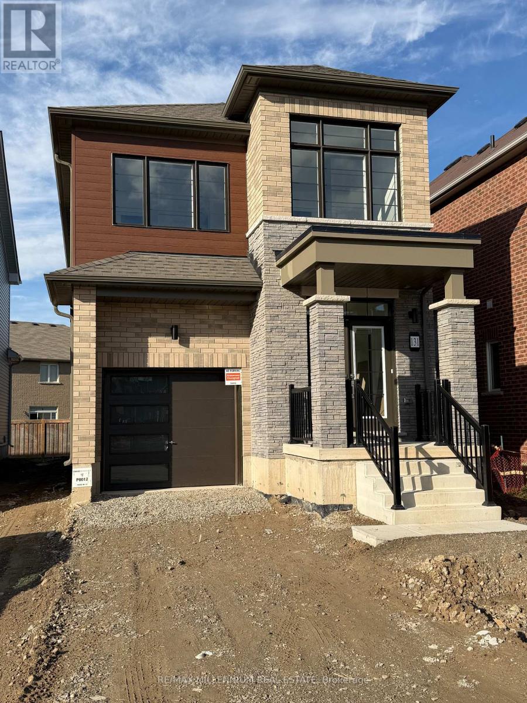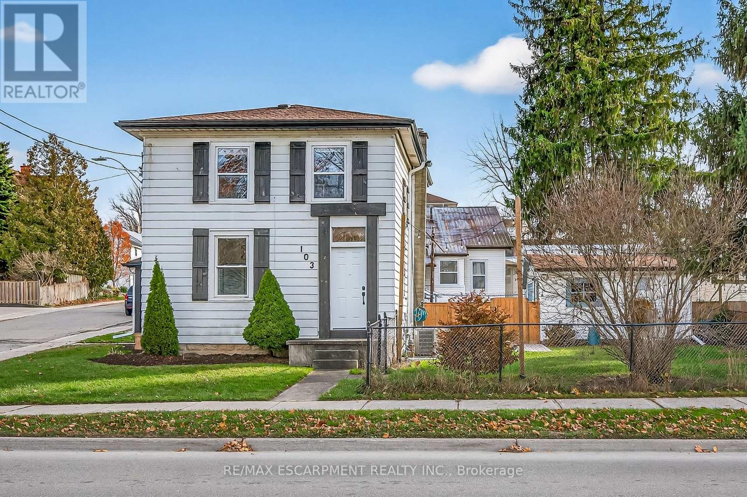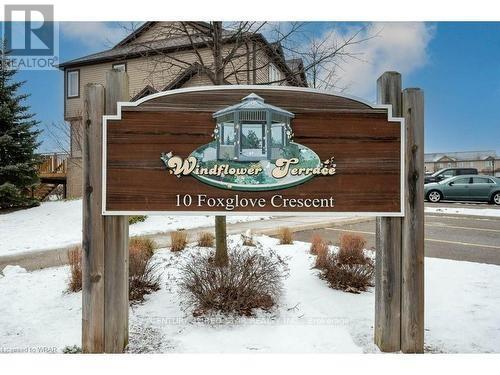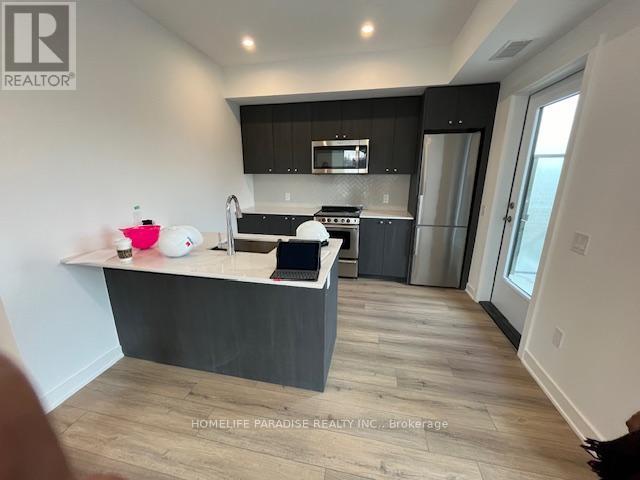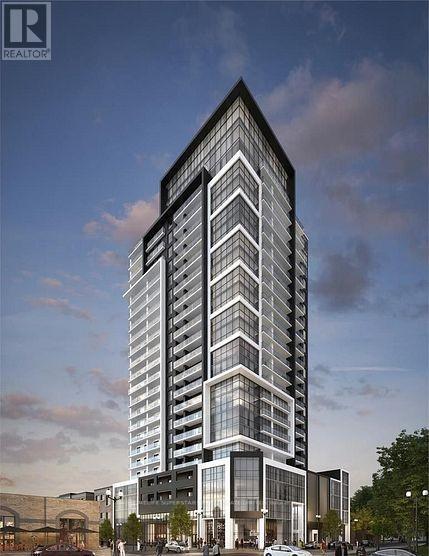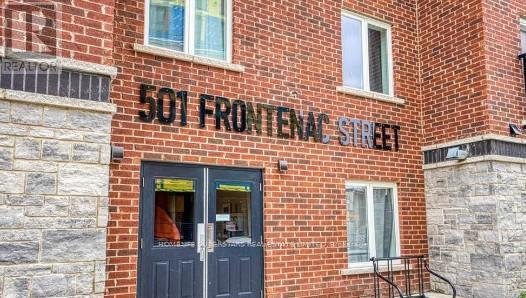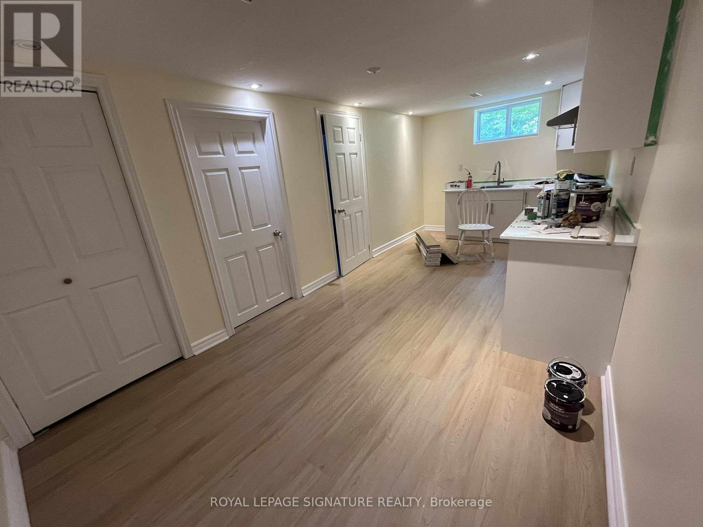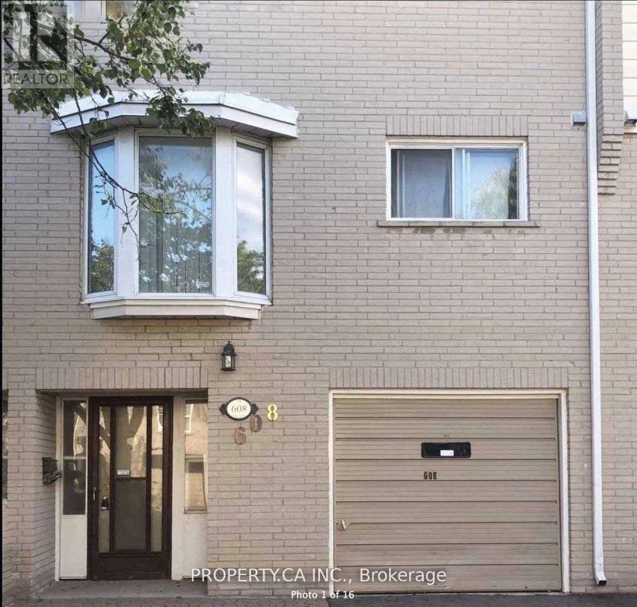3206 - 2221 Yonge Street
Toronto, Ontario
One Parking Included, Experience the ultimate urban lifestyle in the heart of Midtown Toronto at Yonge and Eglinton with this exquisite 1-bedroom, 1-bathroom residence. Offering 518 sq.ft of beautifully designed living space plus a 135 sq.ft balcony, this suite combines style, comfort, and functionality. The open-concept layout, soaring 9-ft ceilings, and floor-to-ceiling windows that invite abundant natural light with the bright south-facing exposure, and the expansive balcony offers stunning city views. Designed with modern convenience in mind, the unit features integrated stainless steel appliances, sleek finishes, and parking included. Residents enjoy access to an exceptional collection of amenities, including a fully equipped gym, yoga studio, spa with whirlpool and steam room, game room, craft room, and party and private dining rooms. The vibrant atmosphere of Midtown Toronto! Perfectly situated steps from TTC subway, the upcoming LRT, popular restaurants, cafés, and endless shopping destinations. Exceptional connectivity and everyday convenience. Ideal for those seeking modern city living and lasting value in one of Toronto's most desirable neighbourhoods. (id:60365)
3206 - 2221 Yonge Street
Toronto, Ontario
One Parking Included, Experience the ultimate urban lifestyle in the heart of Midtown Toronto at Yonge and Eglinton with this exquisite 1-bedroom, 1-bathroom residence. Offering 518 sq.ft of beautifully designed living space plus a 135 sq.ft balcony, this suite combines style, comfort, and functionality. The open-concept layout, soaring 9-ft ceilings, and floor-to-ceiling windows that invite abundant natural light with the bright south-facing exposure, and the expansive balcony offers stunning city views. Designed with modern convenience in mind, the unit features integrated stainless steel appliances, sleek finishes, and parking included. Residents enjoy access to an exceptional collection of amenities, including a fully equipped gym, yoga studio, spa with whirlpool and steam room, game room, craft room, and party and private dining rooms. The vibrant atmosphere of Midtown Toronto! Perfectly situated steps from TTC subway, the upcoming LRT, popular restaurants, cafés, and endless shopping destinations. Exceptional connectivity and everyday convenience. Ideal for those seeking modern city living and lasting value in one of Toronto's most desirable neighbourhoods. (id:60365)
1901 - 80 Western Battery Road
Toronto, Ontario
Welcome to "Zip" by Monarch, ideally situated in the heart of Liberty Village-one of Toronto's most dynamic communities. This stylish 1-bedroom suite offers 433 sq. ft. of functional living space plus a 90 sq. ft. balcony. Thoughtfully upgraded with engineered hardwood flooring, granite countertops, a modern backsplash, designer kitchen cabinetry, and a cultured marble vanity. Conveniently located steps to all amenities, including restaurants, Metro supermarket, GoodLife Fitness, banks, the CNE, and Ontario Place. Enjoy contemporary urban living at its best! (id:60365)
Room1 - 16 Wellesbourne Crescent
Toronto, Ontario
Another master room with its own bath is for $1500 . (id:60365)
131 Gillespie Drive
Brantford, Ontario
Never lived in!!! A newly built home in the West Brant community is immediately available for lease. Bright luxury Detached Home with an open concept layout ideal for entertaining, this home features 4 bedrooms and 3 washrooms (2 full and 1 powder room) Great Room + Mud Room. Large Windows, flood the home with natural light, Many Upgrades. Modern Eat-in-Kitchen with stainless appliances, Quartz countertops, Quartz Island, second floor in-suite laundry. Primary Bedroom Complete with a 3-piece ensuite bathroom with walk-in closet. 3 extra bedrooms shared with a full bathroom. Special Features: 9 ft. ceilings on ground, hardwood floors on ground. (id:60365)
103 Charles Street W
Ingersoll, Ontario
Charming and affordable 3-bedroom home in the heart of Ingersoll, close to shopping, downtown, parks, and trails. Updated in 2021 with a spacious eat-in kitchen, stainless steel appliances, dining room with yard access, and refreshed 4-piece bath. Upstairs offers 3 bedrooms and a 2-piece bath. Features include a covered porch, fenced yard, detached garage with hydro, rec room, mostly new windows/doors, new A/C & water softener, and newer furnace. Move-in ready. (id:60365)
12 - 10 Foxglove Crescent
Kitchener, Ontario
Welcome to 10 Foxglove Crescent, Unit 12 - a rare opportunity to own a beautifully maintained townhome in one of Kitchener's most family-friendly and peaceful communities.This home is not just move-in ready... it's move-in and fall-in-love ready. From the moment you step inside, you're welcomed by a bright, open-concept living space filled with natural sunlight, creating a warm and inviting atmosphere perfect for relaxing evenings or hosting friends and family.The thoughtfully designed kitchen features stainless steel appliances, a gas stove, modern cabinetry, and a dedicated dining area - making it the heart of the home for both everyday living and entertaining. Upstairs, you'll find two spacious, sun-filled bedrooms and a full bath.The primary bedroom offers double closets and peaceful park views, giving you a quiet retreat at the end of your day. The finished lower level adds incredible versatility - perfect for: A Rec room - this space can be used as either a rec room or a bedroom, and it has an attached washroom, Home office, Kids' play area, Personal gym or media room. It also includes a newly finished bathroom, laundry area, and generous storage, making this level both functional and valuable. Step outside to your large private deck, ideal for summer BBQs, family time, or simply relaxing with a morning coffee. Even better - enjoy direct access to Foxglove Park, where kids can play and families can unwind literally right behind your home. Two private parking spaces + ample visitor parking, Quiet well-managed complex, Family-oriented neighborhood. Close to top-rated schools. Minutes to walking trails and parks, 5 minutes to Sunrise Shopping Centre (Costco, grocery, restaurants & more) Quick access to Highway 8 for easy commuting. Whether you're a first-time buyer, a small family, or an investor, this home checks all the boxes for lifestyle, location, and long-term value. Homes in this pocket of Kitchener don't stay on the market long. (id:60365)
416 - 312 Erb Street W
Waterloo, Ontario
A newer unit 2 BR,2 Washroom Moda Unit in the City of Waterloo available for lease.Sleek finishes with modren amenities.Close to University of Waterloo and Laurrier University,transport,LRT line,major shopping,restaurants and much more.Internet also available in the Unit.The Tenant to pay for the Utilities.Furnishing of Unit also an option at nominal cost TBD (id:60365)
1605 - 15 Queen Street S
Hamilton, Ontario
Your dream place to live In Hamilton Core! Two years old Building. Minutes to LRT, Hwy 403, QEW, McMaster University, Mohawk College, Shopping, Hospital, Go Station, Restaurants & Cafes. The unit has Laminate Flooring, 9 Ft Ceilings, Stainless Steel Appliances, Storage Locker. Walk Out To a Private Balcony with/ Remarkable View. Amenities include a gym, Yoga Studio, Deck & Rooftop Terrace. Concierge service on site. THE UNIT WILL BE PROFESSIONALLY CLEANED BEFORE THE BEGINNING OF THE LEASE. (id:60365)
104 - 501 Frontenac Street
Kingston, Ontario
Rare opportunity for investment or call it a home for this 2-bedroom, 2-bathroom condo, 800-899 square ft., Excellent location, within walking distance to Queen's University and downtown Kingston. Suitable for a smart investment or an Inviting, comfortable home, recession-proof investment. Investors can take advantage of buying property with the tenant. Currently leased for $2152/ month. Spacious kitchen with granite countertops, in-suite laundry, bright living room with south-facing windows that fill the space with natural light. The building offers impressive amenities, including a stylish common area, a fully equipped gym, and the convenience of an owned underground parking spot. PROPERTY IS TENANTED, 24 HOURS NOTICE IS REQUIRED FOR ALL SHOWINGS. (id:60365)
Bsmt - 86 Gardiner Drive
Hamilton, Ontario
Welcome to this bright and cozy basement apartment located in a desirable Gilkson neighborhood,Hamilton Mountain. Featuring 1 spacious bedroom and a 3-piece washroom, this home offers a generous open-concept kitchen and living room, ideal for comfortable living. Nestled in a quiet and kid-friendly area, with top schools, shopping, parks, and transit all nearby for added convenience. Tenants pay 30% of utilities. Includes 1 parking spot on the driveway and shared laundry with the main floor. Don't miss this great opportunity to live in a prime location! (id:60365)
608 - 5 Liszt Gate
Toronto, Ontario
Location, Location, Steps To Supermarket, Seneca College, Park, Go Train, Hwy 404 And Transit, Excellent School Location. Large Open Concept Design. Large Eat In upgraded Kitchen, Walk Out From Living Room to Court Yard (id:60365)

