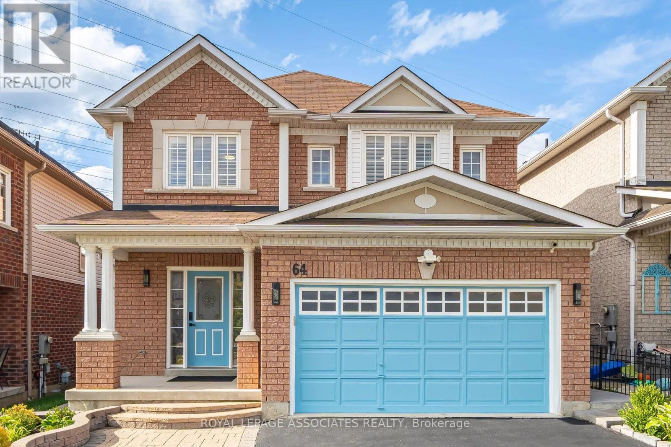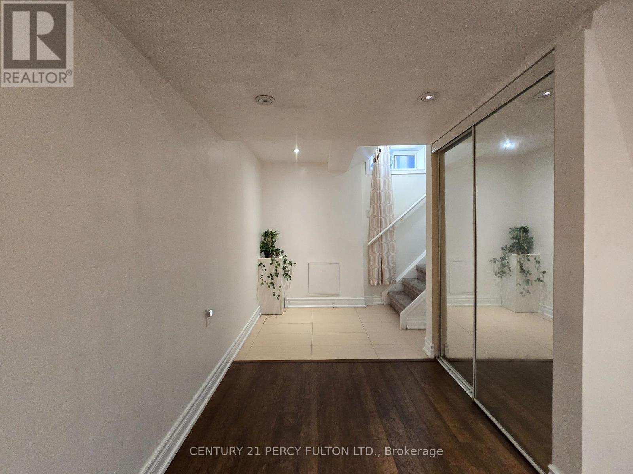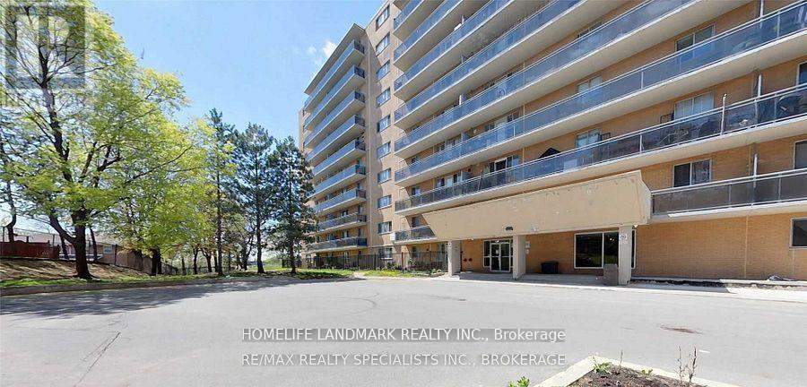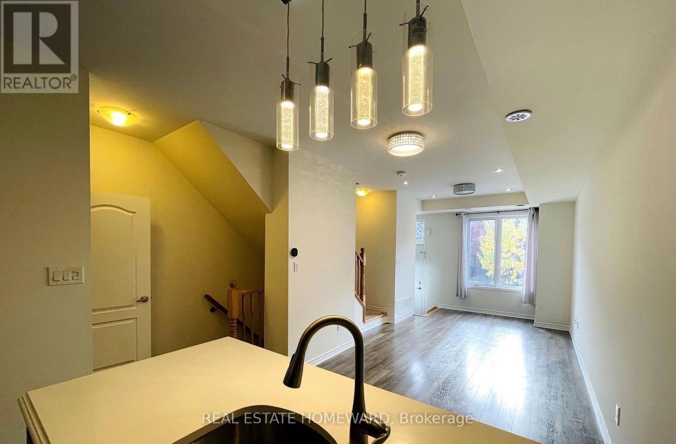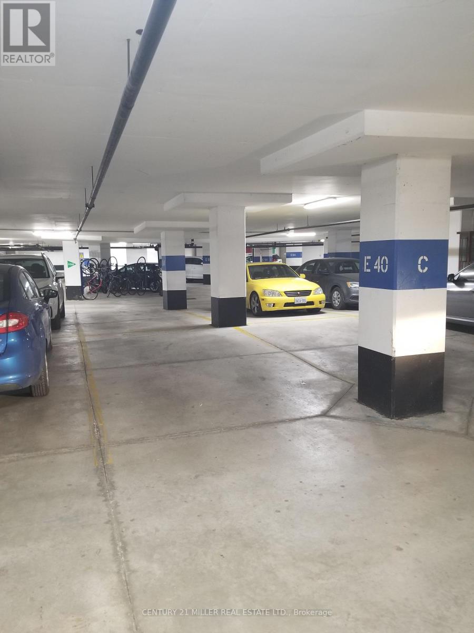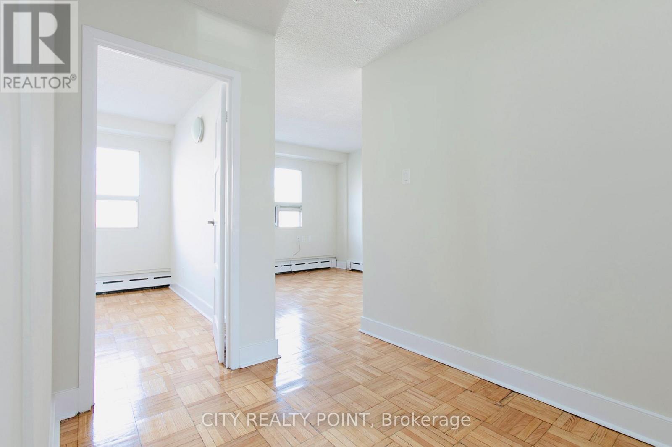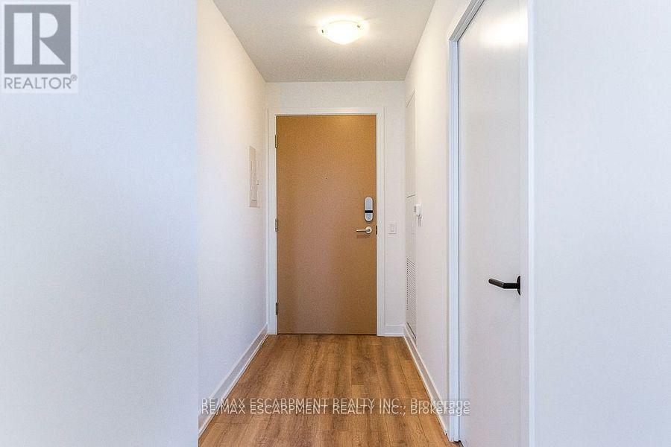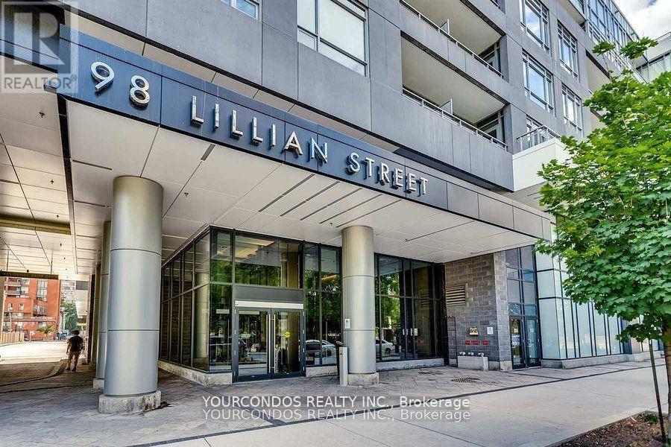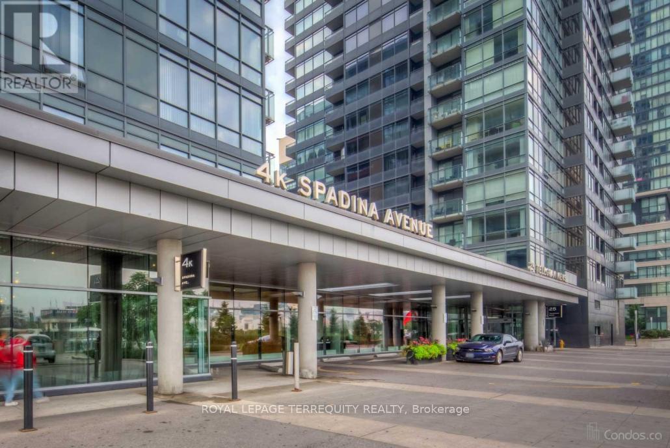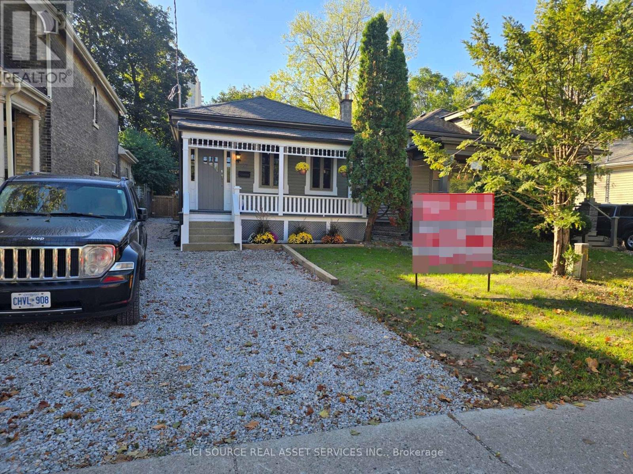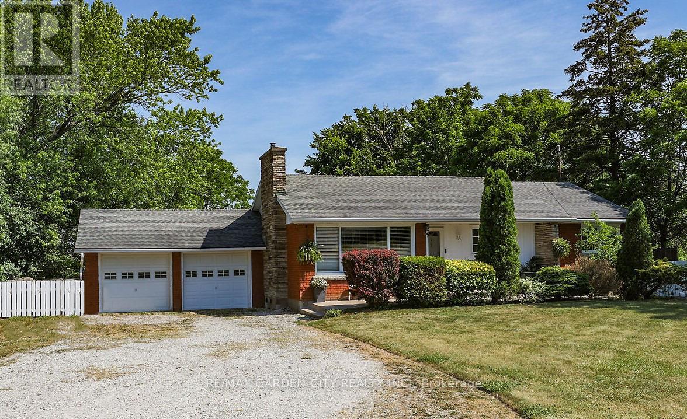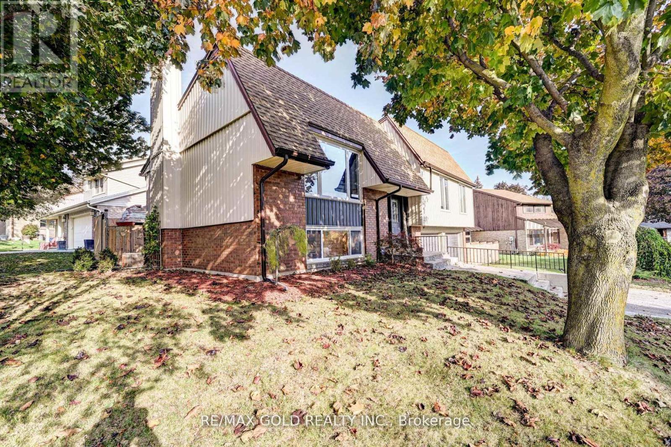64 Atherton Avenue N
Ajax, Ontario
Must see! Modern, move-in ready all brick John Boddy home on rare 36x134 deep lot w/ south facing, fully landscaped front/backyard, unique water feature + shed. Upgrades: New Furnace (2025), Samsung Bespoke Fridge (2024), LG WashTower (2024), Vesta vent hood (2025), water tank (2023-rental), 2nd-floor flooring (2025), pot lights on first floor & basement, Smart Home wiring, motion-sensor switched, Eufy cameras. Finishes basement w/ bedroom/office + bath, potential sep entrance for rental income. Walk to schools, parks; mins to Costco & highways. (id:60365)
Bsmt - 610 Mclevin Avenue
Toronto, Ontario
Bright and spacious one-bedroom basement apartment featuring a private entrance, full kitchen, and in-unit laundry. Conveniently located near shops, TTC, and just minutes from the university - ideal for students or professionals seeking comfort and accessibility. Utilities Will be $50 More. Partially Furnished With A Tv, Dining Set And Sofa. (id:60365)
# 606 - 100 Dundalk Drive
Toronto, Ontario
Gorgeous, Bright Spacious 2 Bedroom Condo Apartment At A Prime Location . Don't Miss This One Won't Last Long!! Bright An Clean 2 Bedroom 1 Washroom Condo With By Kennedy & 401. Spacious Unit With A Large Balcony And Beautiful View. Close To Shopping (Kennedy Commons), Close To Schools, Public Transit & Minutes To Hwy 401/404 And Parks. Living Room is Spacious With Walkout to Huge Balcony Overlooking CN Tower and Treelined Panoramic Views. Book Your Showing Today! One Parking Spot, One Locker Included . New Comer Are Welcome . (id:60365)
11 - 45 Heron Park Place
Toronto, Ontario
Discover the perfect blend of luxury and convenience in this elegant 3-bedroom, 3-bathroom Mattamy townhome. Designed for modern living, the open-concept main floor is flooded with natural light and features a welcoming porch, a main-floor powder room, and direct garage access for effortless convenience. This low-maintenance home offers a peaceful retreat in a highly sought-after neighbourhood, ideal for families and professionals alike. Enjoy proximity to top-rated schools, transit options including TTC, GO, and Hwy 401, as well as the lively Heron Park Recreation Centre. With shopping, dining, the University of Toronto, and Centennial College just minutes away, this townhome perfectly balances comfort, connectivity, and community. Tenant pays utilities. (id:60365)
8 York Street
Toronto, Ontario
8 York Parking Only Condo One Underground Parking Space For Lease. Parking P3 C40E Extras: Parking P3 C40E Key Deposit Required Of $220 (id:60365)
302 - 990 Avenue Road
Toronto, Ontario
***ONE MONTH FREE*** on this stunning, freshly renovated 2-bedrooms + Den apartment retreat at 990 Avenue Rd, Toronto! Nestled in the heart of the coveted Yonge-Eglinton neighbourhood, this bright and spacious gem offers modern elegance in a quiet, family-friendly building. Step inside to gleaming hardwood floors, a sleek kitchen with brand-new appliances, and a private balcony perfect for morning coffee or evening relaxation. All utilities are included (except hydro), keeping life simple and affordable. Enjoy the convenience of on-site laundry, optional parking, and secure lockers, all overseen by a dedicated live-in superintendent. Location? Unbeatable. You are mere steps from the TTC, top-rated schools, lush parks, and the vibrant shops and dining of Midtown Toronto. Available immediately, this rent-controlled beauty lets you move in this weekend, unpack and unwind in a space that feels like home from day one. With a Walk Score of 95, everything you need is at your doorstep, from transit to trendy cafés. Parking and locker options available to suit your lifestyle. Don't miss this rare opportunity to live in one of Toronto's most desirable buildings schedule your tour today and claim your slice of Midtown luxury! (id:60365)
715 - 1 Quarrington Lane
Toronto, Ontario
Brand New 2 Bed 1 Bath Suite at One Crosstown! With over 750 square ft of living space. Never-lived-in unit unit with unobstructed views and floor-to-ceiling windows offering bright morning light. Contemporary kitchen with quartz counters, sleek cabinetry, and premium built-in appliances.. Enjoy top-tier amenities: fitness centre, party rooms, guest suites, lounges, and outdoor BBQ areas. Prime Don Mills & Eglinton location with quick access to DVP/404, upcoming Crosstown LRT, TTC routes, Shops at Don Mills, Ontario Science Centre, Aga Khan Museum, parks, schools, and everyday conveniences. (id:60365)
420 - 98 Lillian Street
Toronto, Ontario
Welcome To The Madison Condos At 98 Lillian Street, Nested In The Sought After Desirable Neighbourhood Near Yonge & Eglinton. Over 800 SF Of Interior Living Space. Functional And Efficient Split Two Bedrooms And Two Washrooms Layout With 9 Feet Ceiling Height. Primary Bedroom W/ 3 Piece Ensuite Bathroom, Double Closet, Floor To Ceiling Windows And Upgraded Luxury Vinyl Plank Flooring. Modern Kitchen With Stainless Steel Appliances, Granite Counter And Backsplash. Open Concept Living/Dining Room. Great Building Amenities, 24 Hr Concierge, Indoor Pool, Gym, Party Room, Meeting Room & More. Building Has Direct Access To Loblaws & LCBO. Convenient Location With Steps To The Yonge & Eglinton Hub, The Soon To Be Ready LRT, Yonge Subway Line, Bars, Restaurants, Groceries And All Other Daily Essentials. (id:60365)
1718 - 4k Spadina Avenue
Toronto, Ontario
Beautiful sun filled condo apartment in the heart of Toronto featuring a spacious 2 plus 1 bedroom layout with floor to ceiling windows and sweeping south west lake views. This corner unit offers a bright open concept living space, a practical split bedroom design, a joint ensuite bathroom plus a convenient powder room. Enjoy a short walk to the CN Tower, Rogers Centre, the waterfront, Fort York, parks, recreation centres, schools, transit, Union Station, and everyday conveniences including Sobeys. The unit is professionally managed, has ensuite laundry, and includes parking and a locker. Tenants to pay hydro. Photos are from previous occupants. (id:60365)
727 Queens Avenue
London East, Ontario
Welcome to this versatile and well-located property, offering both comfortable living and excellent investment potential. The main home features 3 spacious bedrooms, 2 full bathrooms, and a bright, open layout with recent renovations that add modern comfort while maintaining character. A key highlight is the fully self-contained bachelor apartment in the basement, complete with its own private entrance-perfect for rental income, multigenerational living, or a home office setup. This property also includes approved plans for a rear dwelling, giving you the rare opportunity to expand and maximize value on the same lot. Enjoy a private, open backyard, ideal for relaxing, entertaining, or future development. Located just minutes from downtown and the Western Fair District, you'll appreciate the convenience of nearby shops, restaurants, entertainment, and transit. A great opportunity in an unbeatable location-whether you're an investor, homeowner, or both.*For Additional Property Details Click The Brochure Icon Below* (id:60365)
73222 Reg Rd 27 Road
Wainfleet, Ontario
Welcome to 73222 Regional Road 27, where country living meets riverside relaxation. This inviting 3+1 bedroom bungalow is set on a picturesque 0.55-acre riverfront lot, offering direct access to the Welland River-perfect for fishing, kayaking, boating, or simply soaking in the peaceful waterside views. Inside, you'll find a bright, open-concept living and dining area centered around a cozy fireplace, creating a warm and welcoming atmosphere. The updated kitchen features ample cabinetry, soft-close drawers, and plenty of prep space-ideal for cooking while taking in the scenic river backdrop. Three spacious bedrooms and an updated 4-piece bathroom complete the main level.The finished lower level extends your living space with a large rec room, an additional bedroom or home office, and abundant storage options. Step outdoors to multiple decks where you can unwind, entertain, or watch the kids play in the fully fenced yard. The property also offers room for chickens, a double garage, and a wide gravel driveway with generous parking for guests or recreational vehicles. Whether you're a first-time buyer, downsizer, or a nature enthusiast looking for a peaceful retreat, this well-maintained, move-in-ready home delivers the perfect balance of privacy, outdoor adventure, and convenience-just minutes from local amenities. Experience the charm of riverside living at its finest! (id:60365)
288 Salisbury Avenue
Cambridge, Ontario
Be prepared to be impressed! This tastefully decorated 3 bedroom raised bungalow sits on a spacious lot in a desired neighborhood. The stamp concrete walk-way and stairs lead to an inviting foyer. This carpet free home is sure to please and boasts lovely hardwood floors, a bright living room/dining room area, cozy rec room with new built-in electric fireplace, soaker tub in bathroom and skylight. Newer windows and Oversized garage (23x25) and the fully fenced backyard is great for entertaining and large enough for a pool. Large deck with gazebo and retractable roof. Custom 10x12 shed designed by Heritage Designs. Close to many amenities including shopping, parks, and desired school district. 10 mins to the 401. Beach, Golf, Library, Major Highway, Park, Place of Worship, Playground Nearby, Public Transit, Rec./Community Centre, School Bus Route, Schools, Shopping Nearby (id:60365)

