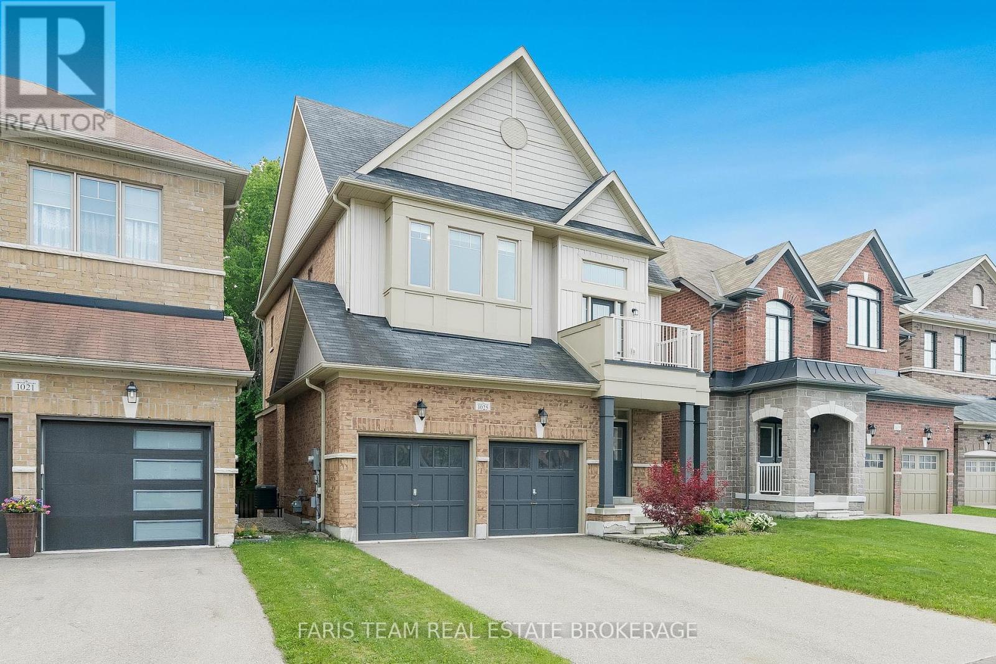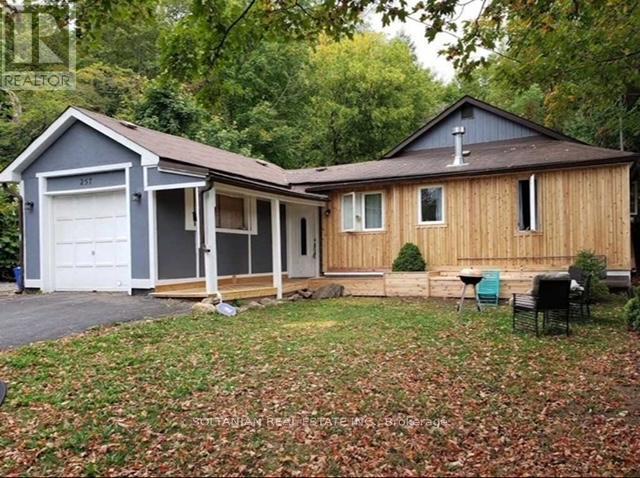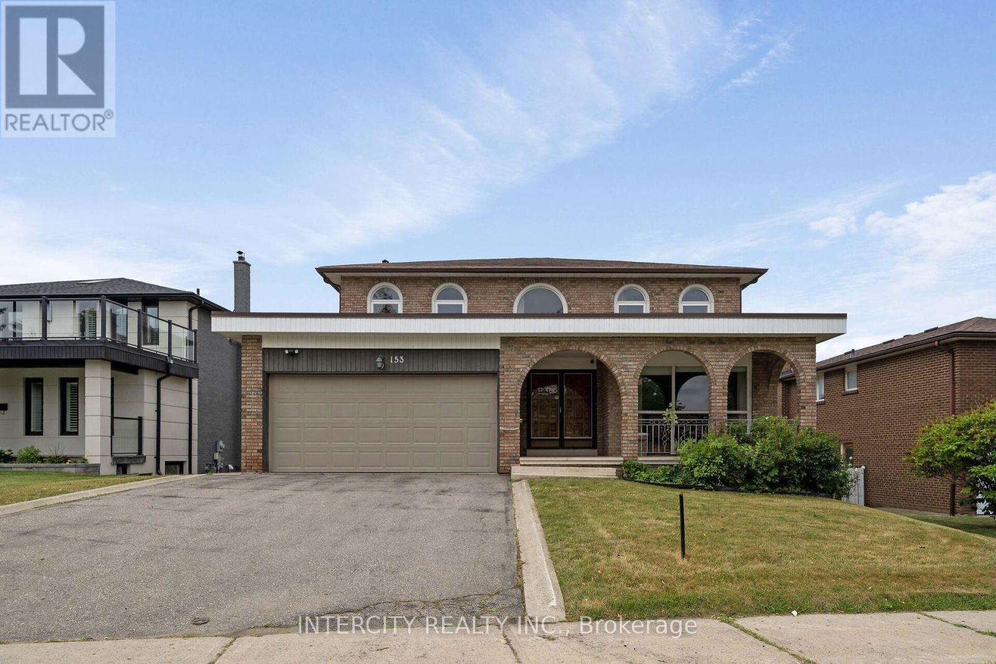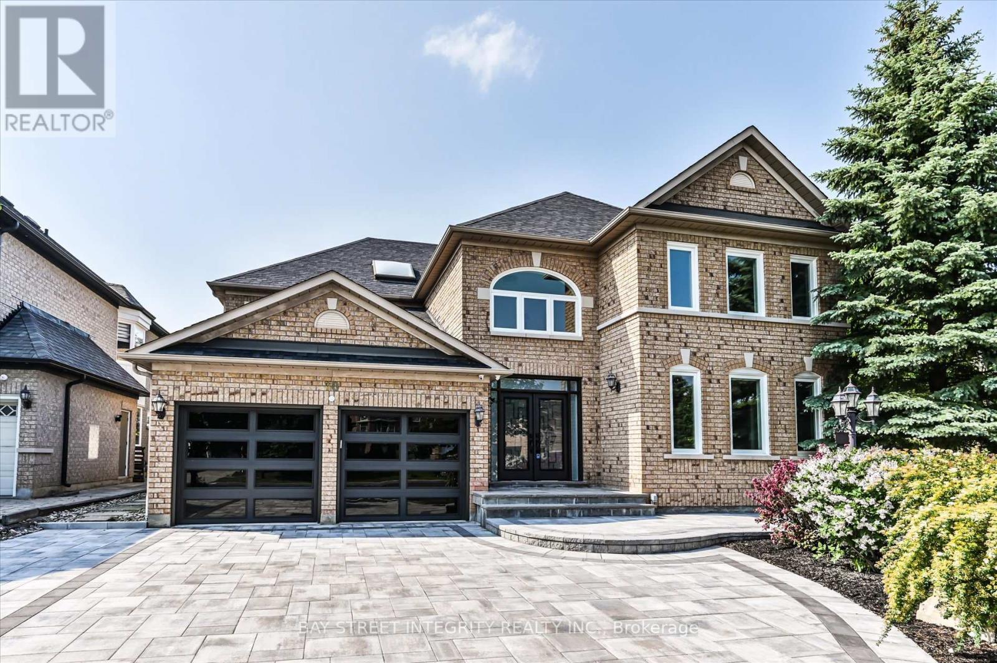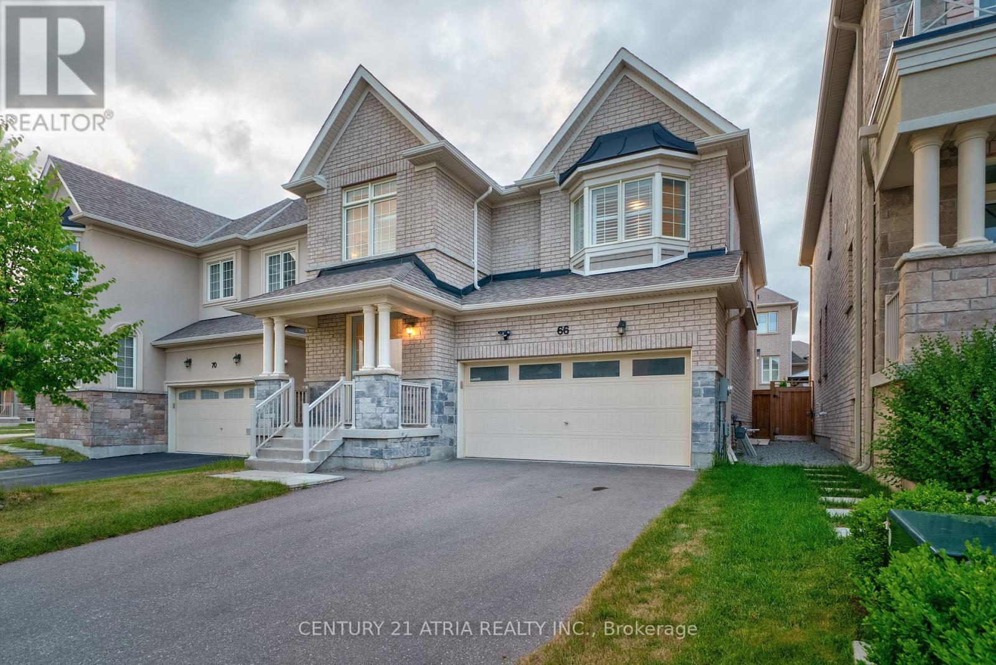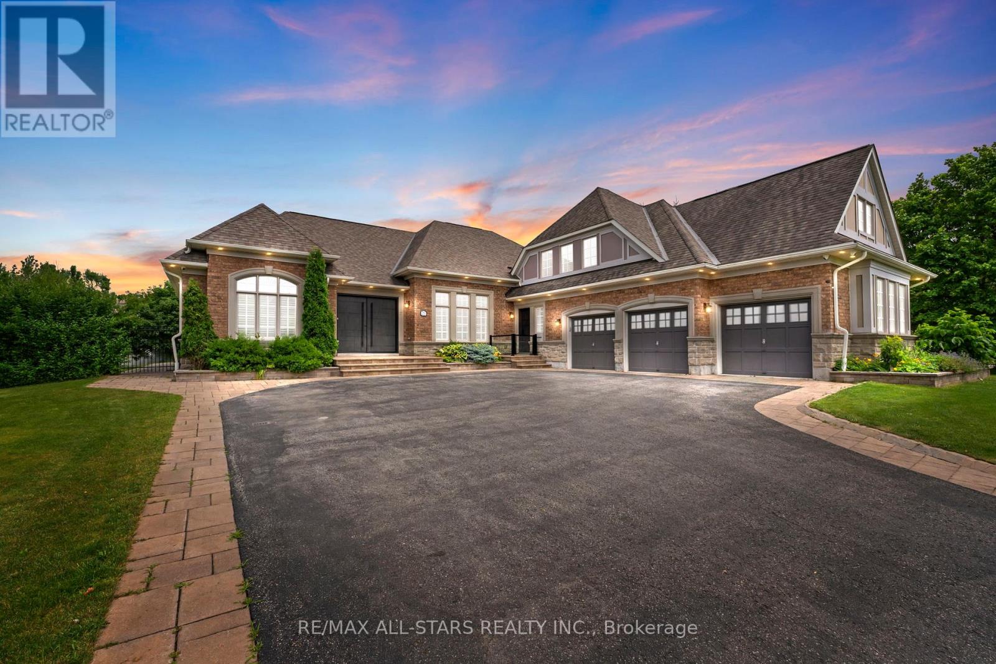1025 Abram Court
Innisfil, Ontario
Top 5 Reasons You Will Love This Home: 1) Boasting over 2,200 square feet of living space, the main level showcases hardwood and tile flooring throughout, an oversized foyer, a formal dining room, and a welcoming living room with a gas fireplace 2) Large family kitchen with stainless-steel appliances, a centre island, and direct walkout access to the backyard deck, perfect for enjoying your generous yard 3) Enjoy a versatile upper level offering a flexible living area ideal for a home office, gym, or playroom, complete with walkout access to a private balcony, as well as three generously sized bedrooms, a convenient laundry room, and a luxurious primary suite featuring a walk-in closet and a 5-piece ensuite with a separate soaker tub and walk-in shower 4) Walkout basement awaiting your personal touch with great potential for added living space or an in-law suite, and opens to a large, tree-lined backyard 5) Located on a quiet court in a family-friendly neighbourhood in Alcona's South End, you're walking distance to schools, parks, shopping, and the lake, with quick access to Highway 400 and the Barrie South GO Station for an easy commute. 2,202 above grade sq.ft. plus an unfinished basement. Visit our website for more detailed information. *Please note some images have been virtually staged to show the potential of the home. (id:60365)
257 Parkwood Avenue
Georgina, Ontario
Great Income property duplex for investors and first time home buyer who may supplement rental income for mortgage from one of the units and live in the other. The house features two completely separate units, one 4 bedrooms and 2 washrooms front unit and one 2 bedrooms and 1 washroom back unit. One attached garage for front unit. heated crawl spaces, lots of upgrades. 2 full Kitchens, newer custom cedar siding for front exterior, 2 fridges, 2 stoves, 1 dishwasher, 2 washer 1 dryer, 200 amp lighting. Rental income from front unit is between 2500-3000 and for the back unit is 1800-2200. close to 404, school, lake and shops (id:60365)
153 Jeanne Drive
Vaughan, Ontario
First Time Offered, Original Owners, Spacious 4 +1 bedrooms, 2-storey detached home offers 2,576 sq. ft. of above-grade living space, complemented by a fully finished walk-out basement with a separate entrance ideal for extended family living or potential rental income. Located in a well-established, mature neighborhood, the home is perfectly positioned just steps from scenic parks and convenient public transit. Enjoy the vibrancy of the surrounding community, with an array of nearby amenities including popular restaurants, cozy cafés, grocery stores, banks, and boutique shops++This property presents a fantastic opportunity to renovate to your personal taste on a generous lot in a highly desirable location. (id:60365)
10 - 10 Loring Doolittle Court
Aurora, Ontario
Welcome to your next chapter in the heart of Aurora. This stylish and spacious 3-bedroom, 3-bath condo townhouse is the perfect place to grow your family, offering comfort, modern upgrades, and a location that truly delivers. Nestled just off Yonge and Wellington, you'll be steps away from schools, parks, transit, and shopping. New floor tiles flow through the kitchen, entryway, and powder room, complementing freshly painted cabinets and sleek quartz countertops that make the kitchen as beautiful as it is functional. New laminate flooring and a fresh coat of paint throughout bring a clean, contemporary feel to every room. The fully finished walk-out basement adds versatile living space-perfect for a playroom, home office, or guest suite-and the home offers generous storage throughout, making it as practical as it is stylish. This is your chance to own a turn-key home in one of Aurora's most desirable family-friendly communities. Full upgrades include: Main floor removal of popcorn ceiling and installation of pot lights (2024). New floor tiles in foyer, kitchen and main level powder room (2025). Kitchen cabinets painted and new quartz counter top (2024). AC and Furnace unit (2023). Laminate floor on third level (2022). Fresh Paint throughout. (id:60365)
45 Spruce Street
Aurora, Ontario
Tucked into one of Aurora's most cherished neighbourhoods, this beautifully maintained 3+1bedroom bungalow offers both comfort and versatility in a close-knit, tree-lined community. Perfect for downsizers, first-time buyers, or investors, the main floor features an open concept living and dining area with hardwood floors and large windows that fill the space with natural light. A generous primary bedroom with a custom closet organizer, two additional bedrooms, and a stylishly renovated 3-piece bath complete the level. Downstairs, a private in-law suite with a separate entrance features a full kitchen, living room, bedroom, and ample storage, making it ideal for extended family, guests, or as a potential income source. A large utility room offers additional storage. Enjoy warm summer evenings on the charming front porch, host family and friends in the spacious backyard with patio and mature trees, or simply unwind in the quiet that Aurora Village is known for. Recent upgrades include a refreshed kitchen with new countertops, backsplash, and a vented microwave (2025), a renovated bathroom and foyer (2021), renovated laundry room with new washer and dryer (2025), updated garage door (2020), fresh paint, a 200-amp electrical panel, water softener, and A/C (approx. 3 years old). The attached single-car garage offers direct access to the home, and the driveway accommodates up to four vehicles. All just a short walk to Yonge Street, GO Transit, schools, shops, dining, and quick highway access. This is more than a home its a turnkey lifestyle in one of Aurora's most welcoming and established communities. (id:60365)
70 Macrill Road
Markham, Ontario
Welcome To 70 Macrill Road, An Exquisite Detached Home Nestled In The Heart Of The Prestigious Cachet Neighborhood. Situated On A Premium 51.56 X 101.79 Lot, This Residence Offers Over 5000 Sq.Ft. Of Luxury Living Space, Featuring 9ft Ceilings And A Highly Functional Layout. Extensively Renovated In 2024 With Over $300,000 In Upgrades: Interlock Driveway, Entrance And Garage Doors, Fresh Paint, Hardwood Flooring Throughout, Pot Lights, Smooth Ceilings, Custom Staircase, A Fully Upgraded Kitchen With High-Ended Jennair Stainless Steel Appliances (Brand-New), Laundry Room And All Bathrooms. Step Into A Bright And Welcoming Foyer Enhanced By A Skylight Above The Staircase, Setting The Tone For The Homes Light-Filled Interiors. The Expansive Living And Dining Area, Framed By Large Windows, Offers A Perfect Space For Entertaining. The Gourmet Kitchen Is A Chefs Dream Which Highlighted By Brand-New Jennair Stainless Steel Appliances, An Oversized Center Island, Custom Cabinetry For Ample Storage, And A Breakfast Area That Walk Out To The Beautifully Landscaped Backyard. Adjacent To The Kitchen, The Cozy Family Room With A Fireplace Also Enjoys The Overlook View Of The Yard, Creating A Seamless Indoor-Outdoor Flow. The 2nd Floor Features Four Spacious Bedrooms And A Dedicated Library. The Luxurious Primary Suite Boasts A Generous Walk-In Closet And A 5 Pc Spa-Like Ensuite, Complete With A Soaking Tub, Double Vanity, And Glass-Enclosed Shower. The Second Bedroom Includes Its Own Private 4 Pc Ensuite, While The Third And Fourth Bedrooms Share A Modern 4-Piece Bathroom. The Finished Basement Adds Exceptional Versatility, Offering A Massive Recreation Room, A Bedroom, A Theatre Room, And A 3 Pc Bathroom, Perfect For Family Living Or Guest Accommodations. Prime Location, Top Ranked School District (Pierre Tredeau HS, St. Augustine Catholic HS & Unionville HS), Close To Hwy 404, Go Station, Markville Mall, Grocery Stores, Parks, Pond, And More. (id:60365)
21 Aberfoyle Street
Vaughan, Ontario
Heart Location In Vaughan 3 Storey End Unit Townhouse By Treasure Hill In Patterson Vaughan. 3 Bdrm + Family Room On Ground Floor Can Be Use As 4th Bedroom/Office & Walk Out To Backyard. 9"Ft Smooth Ceiling, Bright & Spacious South Facing. Open Concept Kitchen With Centre Island. S/S Appliance. Tons Of Nature Lights. Mins Drive To Go Station, Hwy 400 & 407, Shopping Centre, Schools, Park, Supermarket, Restaurants & More. POTL Fee $134.60/Month (id:60365)
66 Blazing Star Street
East Gwillimbury, Ontario
Welcome to this beautiful move-in ready home in a thriving, family-focused community, this is the perfect place to call home. The bright, open-concept main floor features hardwood floor, 9 ft smooth ceilings, and elegant pot lights, creating a warm and inviting atmosphere. An eat-in kitchen with stainless steel appliances, upgraded hood fan, quartz countertop flows seamlessly into the cozy living room - an ideal setting for family gatherings. The primary bedroom offers 5-piece ensuite with skylight, while additional bedrooms provide flexible space for kids, guests, or a home office. The finished basement includes an extra bathroom and endless possibilities - imagine playroom, guest suite, yoga room or a home theatre. Located steps from the brand new Queensville Elementary School (opening this Fall), this home is in a community built with families in mind. The upcoming Health and Active Living Plaza (opening this Fall) will add a library, aquatics centre, and gym nearby. Local parks with playgrounds, plus Newmarket's shopping and dining options, driving range and golf courses are just minutes away. Commuters will appreciate the Queensville Park & Ride GO Transit stop and East Gwillimbury GO Station for easy Toronto access, with Hwy 404 conveniently connecting you to the entire GTA. (id:60365)
8 Darren Drive
Essa, Ontario
Welcome to this updated, well-maintained family home in a sought-after, family-friendly neighbourhood! Featuring a bright eat-in kitchen, separate dining room, and a cozy living space filled with natural light. The fully finished basement includes a bedroom. Enjoy the large, fully fenced backyard with a spacious deck perfect for entertaining, with room for a pool or play area. Upstairs offers three generous bedrooms, including a spacious primary. Close to Base Borden, parks, schools, shopping, and just 15 minutes to Barrie! (id:60365)
42 Paisley Drive
Bradford West Gwillimbury, Ontario
Welcome to this stylish corner townhouse in the heart of Bradford, offering beautiful city views and a prime location near schools, restaurants, transit, and local shops. This 3-bedroom, 3-bath home features garage access, an open-concept layout with a seamless flow between the kitchen, living, and dining areas, and a walkout balcony perfect for entertaining. Upgrades include engineered hardwood flooring, a modern kitchen with backsplash, upgraded cabinetry, range hood, and elegant countertops. The primary bedroom features a Juliette balcony, a double-sink vanity, and a glass-enclosed shower with mosaic tile accents. Zebra blinds and other thoughtful finishes complete this move-in ready home filled with comfort and style. (id:60365)
21 Country Club Crescent
Uxbridge, Ontario
Step into luxury living in Uxbridge's prestigious gated community, The Estates of Wyndance. This stunning 3+2 bed, 6 bath bungalow was extensively updated in 2021 and offers nearly 6,000 sq.ft. of finished living space on a 0.75-acre lot, thoughtfully designed for multi-generational living. The main floor features a grand foyer with formal living and dining, opening up to a gorgeous great room with coffered ceilings and gas fireplace, and a stunning custom kitchen with an oversized island with waterfall quartz countertop, premium built-in appliances, and extended cabinetry with crown moulding. The spacious primary suite offers two walk-in closets and a 5-piece ensuite bath with a double vanity, LED mirrors, standalone soaker tub, and glass shower. Two additional bedrooms with hardwood flooring and california shutters share a beautifully-updated 4-piece Jack & Jill bathroom. Enjoy the convenience of added storage in the custom mudroom with laundry, complete with access to the 3-Car Garage. A bright spacious loft above the garage with a full 3-piece bath provides the ideal nanny suite, home office, or private guest space. The finished basement/in-law suite offers incredible versatility, complete with its own custom kitchen, family and dining area, two bedrooms with egress windows, two full bathrooms, and a private den or office space. Outdoors, enjoy your private backyard retreat with an 18' x 36' Gunite pool, 1,780 sq ft of patio space, and a pool house with 4-piece bath - perfect for summer entertaining. Wyndance offers an exclusive gated lifestyle with walking trails, ponds, tennis, pickleball, basketball courts, and a deeded Platinum ClubLink Golf Membership for One. Just 15 minutes to Hwy 407, Wyndance offers the perfect balance of privacy and convenience, with a school bus route servicing the community and easy access to Uxbridge's charming downtown, shopping, dining, and scenic trails. Enjoy peaceful country living without sacrificing convenience! (id:60365)
31 Stevenson Street
Essa, Ontario
Welcome to 31 Stevenson Street, Essa, a beautifully upgraded Devonleigh-built 3-bedroom, 2-bathroom home in the sought-after family-friendly community of Angus. This fully finished, turn-key property is perfect for growing families, first-time buyers, or those looking to downsize without compromising on space or style. Step inside and be greeted by an inviting open-concept main floor featuring modern laminate flooring, pot lights, and a seamless flow into the cozy family room ideal for both relaxing and entertaining. The kitchen offers ample counter space and cabinetry, perfect for home cooking or hosting friends and family. Upstairs, you'll find 3 spacious bedrooms including a primary suite with a walk-in closet and semi-ensuite access to the main 4-piece bathroom. The finished basement adds valuable living space, with a large rec room perfect for movie nights or a play area, a dedicated laundry room, rough-in for an additional bathroom, and plenty of storage. This bonus level expands your options for family comfort and future value. Step outside to your private fully fenced backyard, where a large deck and professional landscaping create the perfect outdoor retreat for summer BBQs, kids at play, or peaceful evenings under the stars. Located within walking distance to parks and trails, and just a short drive to Base Borden, Alliston, and Barrie, this home offers a rare combination of peaceful suburban living with easy access to all amenities, schools, and commuter routes. Don't miss your chance to own this exceptionally well-maintained and move-in-ready home in one of Essa's most desirable neighbourhoods. (id:60365)

