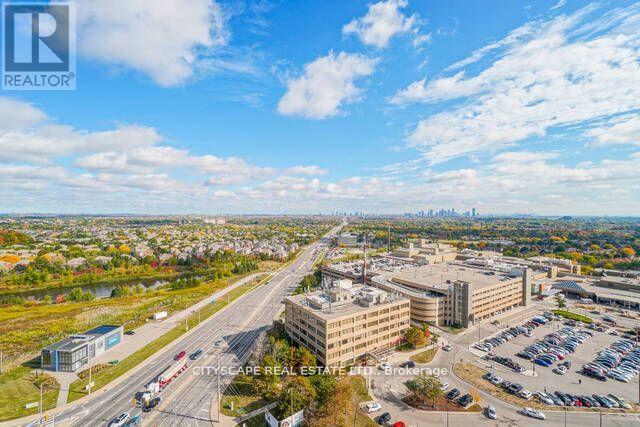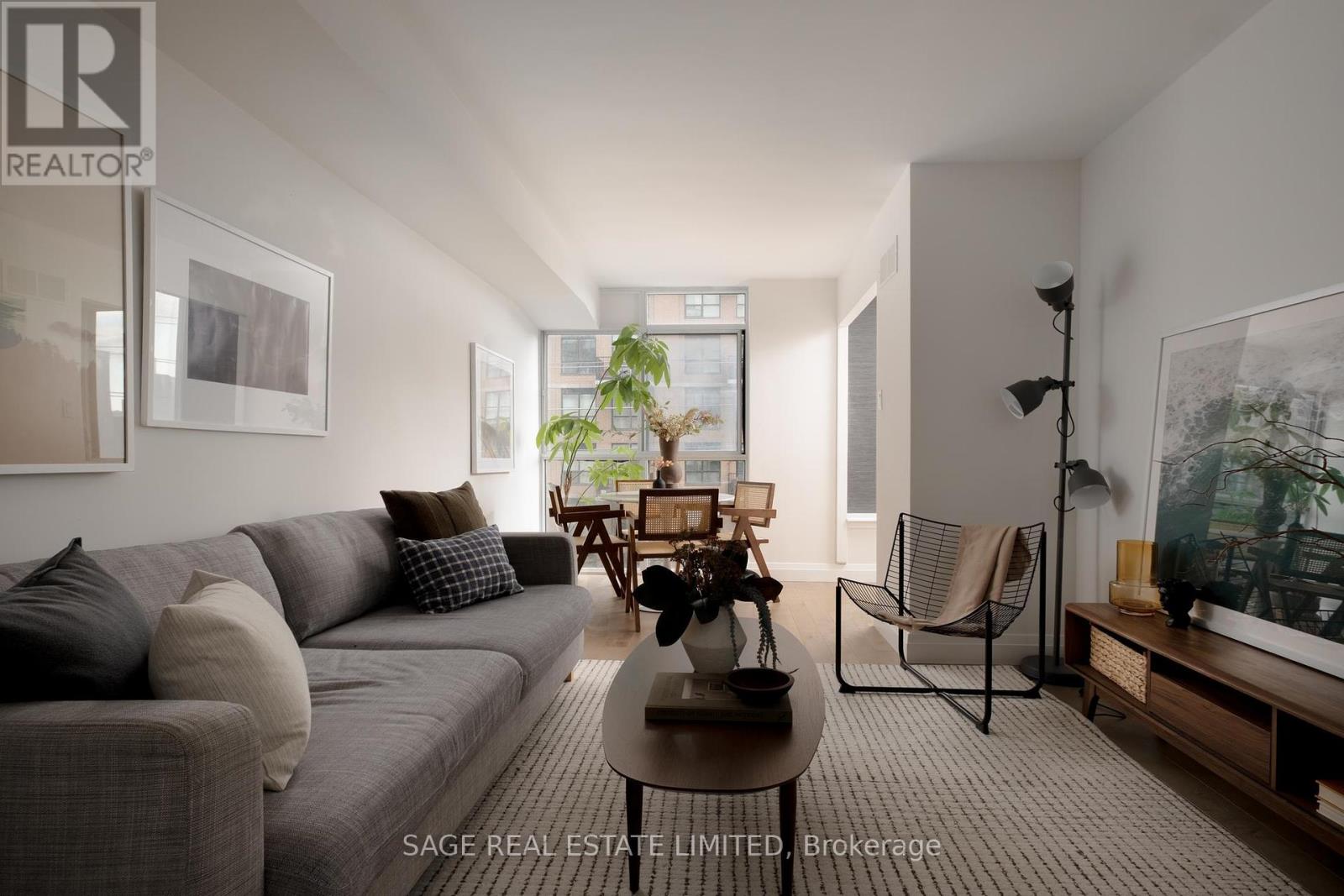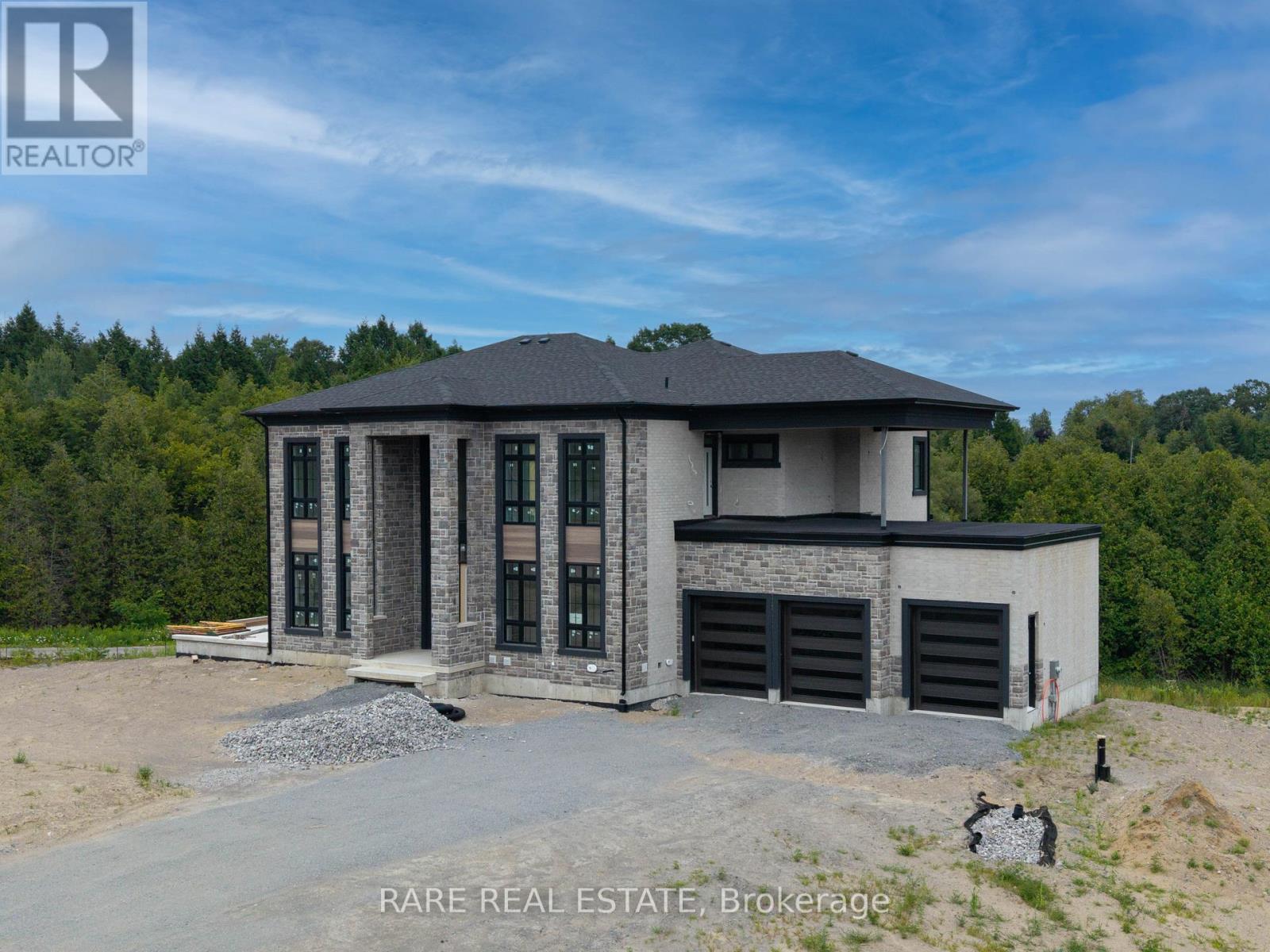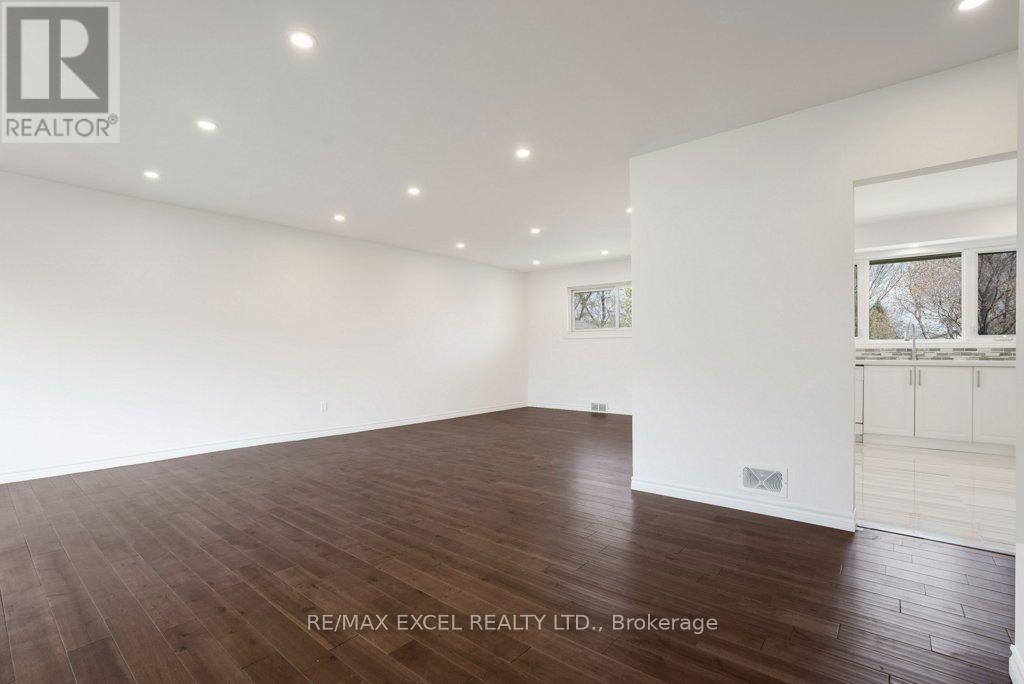1507 - 2520 Eglinton Avenue W
Mississauga, Ontario
Stunning 1-Bed, 1-Bath condo at Arc Erin Mills with soaring 9' ceilings, modern open kitchen, and laminate throughout. Enjoy unobstructed CN Tower & skyline views from the 15th floor. Includes parking + locker. Steps to Erin Mills Town Centre, Credit Valley Hospital, schools, parks & transit, with quick access to 401/403. Amenities: gym, fitness centre, library, party room & courtyard. Perfect for first-time buyers, investors, or downsizers. (id:60365)
10 Cameron Street W
Brock, Ontario
Located At The Main Intersection In The Downtown, Of Charming Cannington. This Brick, Single Storey Commercial Building With Full Poured Concrete Basement, Previously Operating As A Bank At 1920 Square Feet, With A Single Lane Driveway Leading To 5 Parking Spots At The Rear Of The Building. C1 Zoning And Permitted Accessory Residential Use, The Options Are Endless. **EXTRAS** Building Is Fully On Municipal Services & Vault Will Stay. Adding A Fun Feature That Could Be Creatively Incorporated Into A Future Business! Just Steps To The 19,000 Square Foot State Of Art Health Centre Currently Being Built. (id:60365)
420 - 801 King Street W
Toronto, Ontario
Priced at only $800 per square foot! City slicker that loves an active lifestyle? Welcome to your downtown dream pad! This sun-soaked 1+1 bedroom condo serves up serious vibes with north-facing, floor-to-ceiling windows, perfect for soaking in golden hour city views. Whether you're working from home or kicking back with a coffee, this space brings the city's vibrant energy right to your fingertips. Nestled in the lively King West Village, you're just steps from Queen West's coolest shops, sips, snacks, and green spaces galore (hello Trinity Bellwoods and dog-friendly Stanley Park!). Need to get around? Public transit is practically at your doorstep, and bike storage is available on-site. Now for the real flex... This is the only condo in King West with its very own private tennis court - game, set, match! But wait, there's more: a rooftop amenity space including a terrace with a running track and hot tub, indoor steam & sauna, and a fully equipped gym. Not to mention upgraded community BBQs, and a party room for all those summer hangouts. And because easy living is the best kind of living, your condo fees include everything - hydro, water, heat, A/C, and building insurance. No surprises, just good vibes. (id:60365)
2065 - 30 South Unionville Avenue
Markham, Ontario
Well-Renovated Office/Retail Unit in Prime South Unionville Location! Total Area Approx. 864 Sq.Ft. (Retail Area 734 Sq.Ft.) On The 2nd Floor Of A High-Demand Mixed-Use Complex. Currently Occupied By A Successful Education Program With Stable Rental Income For Almost 10 Years! Functional Layout Includes Reception Area, Private Offices/Classrooms, And Open Work Area. Ideal For Educational, Medical, Legal, Accounting, Or Other Professional Uses. High-Traffic Plaza Anchored By T&T Supermarket, Restaurants & Retail. Ample Surface & Underground Parking. Close To Markville Mall, Civic Centre, Hwy 7 & 407. Excellent Opportunity For End-User Or Investor! ******Unit 2065 and Unit 2067 can be sold together as a package******Appointment need to be confirmed. Please do not go direct. Thank you. (id:60365)
2067 - 30 South Unionville Avenue
Markham, Ontario
Well-Renovated Office/Retail Unit in Prime South Unionville Location! Total Area Approx. 571 Sq.Ft. (Retail Area 485 Sq.Ft.) OnThe 2nd Floor Of A High-Demand Mixed-Use Complex. Currently Occupied By A Successful Education Program With Stable Rental Income ForAlmost 10 Years! Functional Layout Includes Reception Area, Private Offices/Classrooms, And Open Work Area. Ideal For Educational, Medical,Legal, Accounting, Or Other Professional Uses. High-Traffic Plaza Anchored By T&T Supermarket, Restaurants & Retail. Ample Surface &Underground Parking. Close To Markville Mall, Civic Centre, Hwy 7 & 407. Excellent Opportunity For End-User Or Investor! ******Unit 2065 and Unit 2067 can be sold together as a package****** Appointment need to be confirm. Please don't not go direct. (id:60365)
13 Wiltshire Drive
Markham, Ontario
Top Ranking Schools! Sun-Filled & Super Clean Detach Home In Quite Family Community*50 Ft Lot*Appr 3000 Sqft*Dbl Door Entrance*Open To Above H-Ceiling Foyer*9 Ft Ceiling At Main*Hdwd Flr Thru-Out*South Expo Bkyd O/Look Playground*Direct Access To Dbl Garage*Side Door. (id:60365)
31 - 1100 Begley Street
Pickering, Ontario
Fabulous Canoe Landing 3-bedroom townhomes back onto Frenchman's Bay and stroll down the path to the Bay, or can go further south to the beach, boardwalk & Marina. Large eat-in kitchen, Stainless Steel appliances & Quartz Countertop. 3 generously-sized bedrooms, a Master's & 2nd Bed with en-suites, and one with direct access to the main floor would make for a great home office. Laundry on 2/F. No basement, All above ground. 10-minute walk to Pickering Go, public transit, close to all amenities, a short drive to all the shops, restaurants, parks, beach & lake. (id:60365)
Basement - 45 Panda Square
Toronto, Ontario
Spacious And Immaculate Basement Apartment Located In Scarborough. 1 Bedroom, 1 Bathroom. Features Include Functional Kitchen With S/S Appliances, Laminate Flooring, Pot Lights, Separate Laundry, Living Room, And A Separate Entrance. One Parking Included. (id:60365)
9 Truro Crescent
Toronto, Ontario
Fully Renovated 4 Bedroom, 3 Bathroom Home In Prime Location!This Bright And Spacious Home Features A Functional Layout With Tons Of Natural Light. The Main Floor Offers A Bedroom With A Full 4-Piece Bath Close By Ideal For Seniors Or Guests. Enjoy A Modern Kitchen With Breakfast Area, Sleek Finishes, And Large Windows. Upstairs Boasts 3 Generous Bedrooms, Including A Primary With Ensuite, Providing Comfort And Privacy For The Whole Family.Located In A High-Demand Area Just 5 Minutes To Milliken GO Station. Walk To TTC, Supermarkets, Shopping, And Gourmet Restaurants. Quick Access To Hwy 401/404 And All Amenities. Simply A Fantastic Place To Call Home! (id:60365)
152 Santamonica Boulevard
Toronto, Ontario
Steps from transit subway and schools, this spacious, updated 3+2 bed semi-bungalow offers versatile living with a main floor and basement apartment, ideal for multi-family use or rental income. Featuring natural light, new flooring, upgraded furnace and AC, and a fenced backyard, the home is located in a well-connected neighborhood with easy access to amenities and transit, making it a great investment. (id:60365)
1 Openshaw Place
Clarington, Ontario
Welcome to 1 Openshaw Place, a partially completed home in the heart of Clarington offering the rare opportunity to finish and customize to your own taste. Set on a desirable street, this property features a modern design with an open concept layout, large windows, and a bright, airy atmosphere. The hard work has already been done with the structure, layout, and key elements in place. Now it is ready for your choice of finishes, fixtures, and final touches. Whether you dream of a sleek contemporary look or a warm inviting space, this home is a blank canvas awaiting your vision. Situated close to schools, parks, shopping, and commuter routes, it combines the appeal of a great location with the flexibility to make it truly your own. Perfect for buyers or investors looking for a project with tremendous potential, 9 Openshaw Place is an exciting opportunity to create a home that reflects your style from the ground up. (id:60365)
899 Glen Street
Oshawa, Ontario
Beautifully Renovated 3-Bedroom + 2-Bath Main Floor with Garage in Sought-After Lakeview Community! Enjoy a modern, family-sized kitchen with sleek quartz countertops and an undermount sink. This stunning home boasts hardwood floors throughout, pot lights, ensuite laundry, and a stylish bathroom with a glass shower. Step outside to a massive backyard ~73.59 ft wide, perfect for entertaining or family fun! Just 5 minutes to Oshawa GO Station, minutes to Lakeview Park Beach, Oshawa Centre & Hwy 401. Walking distance to Cordova Park and Glen St Elementary School. (id:60365)













