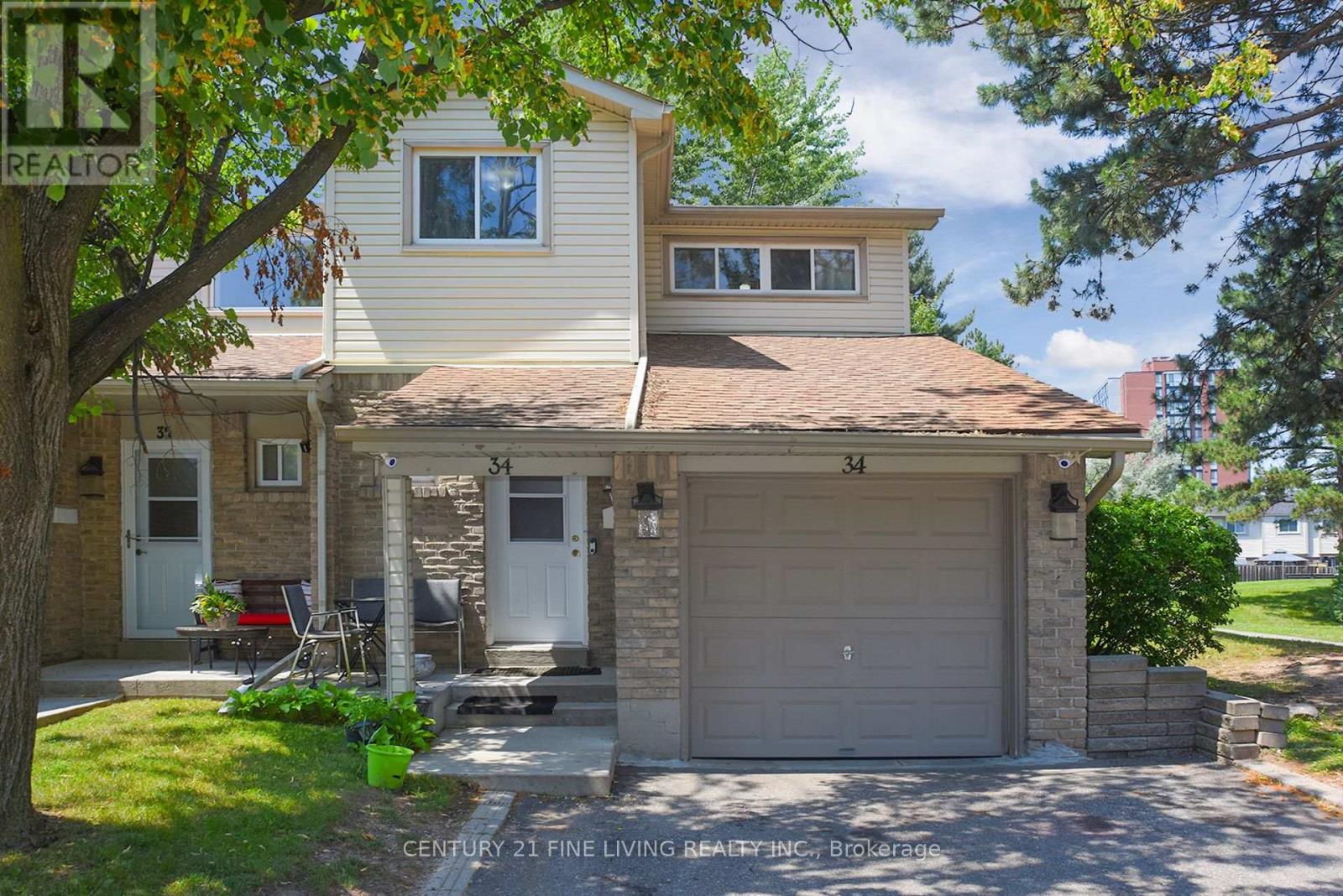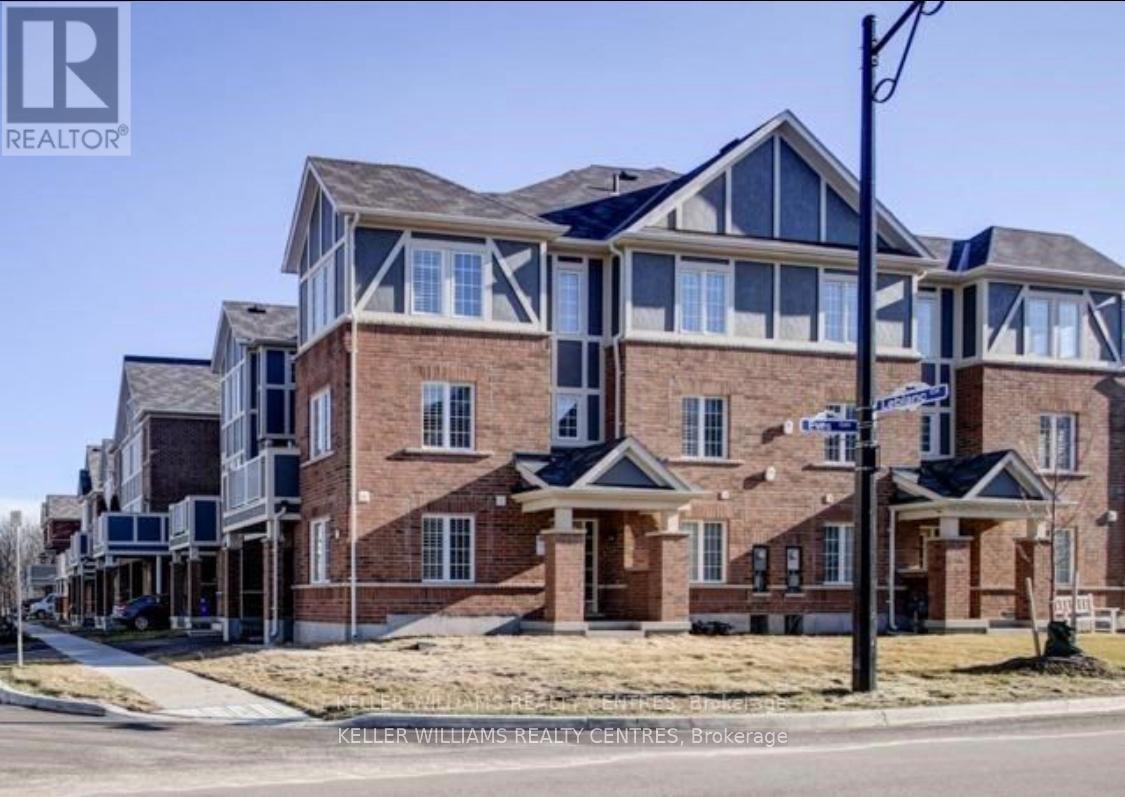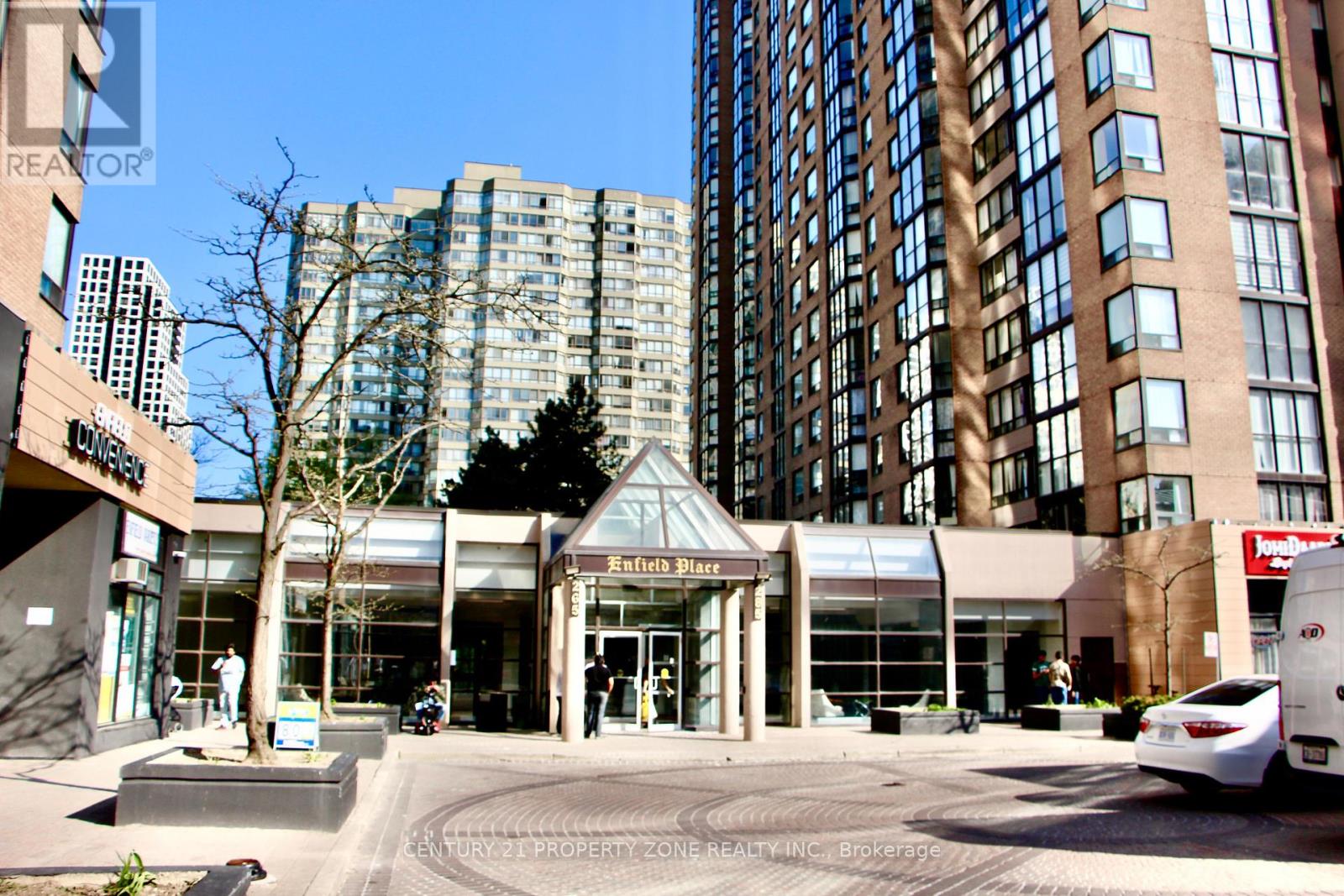8915 Heritage Road
Brampton, Ontario
Luxury custom 5 + 1 Bedroom + legal basement (2+1) bedroom beautiful home. 2 car garage + 4 car driveway parking. Legal Basement walk up with 2 + 1 bedrooms. Stone front + double door entry, main floor 10' ceiling, 8' high door, custom kitchen with built in appliances, quartz countertop in the kitchen & all the washrooms with frameless glass showers, all the bedrooms with ensuite, custom gas fireplace, all the washroom fixtures are upgraded. Close to 401 & 407. 2 Bedroom, 1 washroom & Den with custom kitchen legal basment apartment. Must see! (id:60365)
10 Shaver Court
Toronto, Ontario
Attention Builders And Renovators. 30 x 160' Lot, Located Among Beautiful New Builds. 2 Bedrooms Were Opened Up. Lot Size As Follows: Total Area Of 9203 Sft 2, Large Pie Shape 30.31 Frontage At Bottom Of Driveway (Home Set Back At 50+Feet) 177 Depth At North Side, 150.85 Depth On South Side, Leading Back To At Total Of 90Ft Width. Etobicoke Is One Of The Finest Areas For Raising A Family, With Its Array Of Family Programs And Proximity To Daycare, Parks And Playgrounds. (id:60365)
65 Quail Feather Crescent
Brampton, Ontario
This beautiful townhouse features 3 bedrooms plus a finished basement, 2 washrooms, and a practical layout. The bright living and dining area opens to an eat-in kitchen with a breakfast bar, a large bay window, and a walkout to a gorgeous backyard with a gazebo and fire pit perfect for relaxing or entertaining. The home is carpet-free, well-lit, and boasts pot lights on the main floor. The basement includes a spacious rec room that can be used as a bedroom or flex space. Upstairs, the master bedroom has a semi-ensuite, with two additional well-sized bedrooms. Situated in a quiet and friendly neighbour hood, this property is close to malls, gyms, schools, public transportation, and a hospital. Dont miss this excellent opportunity in the desirable Brampton Springdale area! (id:60365)
Upper Level - 131 Manitou Crescent
Brampton, Ontario
Step into this beautifully renovated 3-bedroom haven! Enjoy the spacious eat-in kitchen, featuring stunning quartz countertops and sleek stainless-steel appliances. The primary bedroom features direct access to the bathroom, providing added comfort and convenience. The bright living room includes a walkout to the veranda, perfect for morning coffee or evening relaxation. With two tandem parking spaces, convenience is at your doorstep. Relax in the generous backyard, ideal for unwinding or hosting memorable family gatherings. Ideally located near Hwy 410, transit, shopping, parks, trails, schools, and the hospital, this charming home on a friendly street is your perfect oasis. (id:60365)
105 Bayridge Drive
Brampton, Ontario
LEGAL WALKOUT, Bright and spacious 3-bedroom, 2-washroom basement available in a quiet,family-friendly neighborhood, near Humberwest Parkway & Castlemore Road. Perfect for families orworking professionals, this unit features 3 large bedrooms with closets, 2 full bathrooms, a brightliving area with large windows, and a full kitchen with appliances. Enjoy a private separateentrance and your own in-unit laundry for added convenience. Located close to Brampton Transitroutes 5, 23, 35, and 505 Zum, as well as shopping plazas, parks, and restaurants. Quick access toHwy 410, 427, 407, and major roads. Just minutes from Gore Meadows Community Centre and Library. (id:60365)
Bsmt - 200 Kingsbridge Garden Circle
Mississauga, Ontario
Prime Mississauga Location with Private separate entrance. Experience comfort and convenience in this bright, well-designed 2-bedroom suite featuring open-concept kitchen, combined living/dining area, and a full 4-piece bathroom. Enjoy the privacy of your own separate side entrance and in-suite laundry. Situated in the heart of Mississauga, just minutes from Square One Mall, easy access to the Hurontario LRT, public transit, top-rated schools, public parks, and shopping galore. Perfect for those seeking a vibrant and connected lifestyle. Rent is all inclusive. (id:60365)
1089 Wheat Boom Drive
Oakville, Ontario
Brand New Fully furnished Rear Lane Townhome in Prestigious Upper Joshua Creek Built by Great Gulf. Perfect for professionals or families.Welcome to this stunning 3+1 bedroom, 4-bathroom home featuring a rare main floor 4th bedroom or study with a full 3-piece bath perfect for guests, in-laws, or a private home office. Boasting a double car garage, main floor laundry, and modern finishes throughout. Enjoy hardwood flooring, smooth 9-ft ceilings, and a bright open-concept layout with built-in ceiling speakers. The modern kitchen is a chefs dream with quartz countertops, an oversized island, pull-out bins, pantry, and a water filtration system. Step out onto the spacious terraceperfect for entertaining or relaxing. Located in one of Oakville's most desirable neighborhood with easy access to Highways 403, 407, and the QEW. Just steps to a scenic pond, walking distance to plazas, public transit, trails, and minutes to Costco, Walmart, Loblaws, golf courses, and more. (id:60365)
34 - 2700 Battleford Road
Mississauga, Ontario
This charming 4-bedroom, 2-bathroom end-unit condo townhouse in the heart of Meadowvale is perfect for a young and growing family. Offering approximately 1,500 sq. ft. above grade, this well-maintained and inviting home features a bright, open-concept main floor with plenty of natural light.The kitchen includes a modern backsplash and overlooks the dining area, which walks out to a private, fully fenced backyard perfect for kids, pets, or summer BBQs. Love to entertain? The spacious combined living and dining area is ideal for hosting family meals or casual get-togethers.Upstairs, you'll find a generously sized primary bedroom along with three additional bedrooms, all serviced by a clean and functional 4-piece bathroom. The finished lower level adds even more living space, featuring a large recreation room with built-in shelving and a convenient laundry area.Situated in a family-friendly neighbourhood just minutes from Meadowvale Town Centre, schools, parks, public transit, major highways, and everyday essentials. This is a wonderful place to settle down and truly feel at home! (id:60365)
565 West Diamond Lake Road
Hastings Highlands, Ontario
What a Gem Cottage Home on Diamond Lake, thousands spent on recent improvements. Enjoy Open concept living, ample storage, spacious 3 bedrooms sleeping and 4 pc bathroom. Bunkie has a loft and walkout to private deck (2.35x2.9m). A private lot with a great view of Diamond Lake, with excellent swimming. Quiet lake surrounded by Crownland and Canadian shield rock. New Furnace June 2025,100 Amp Breaker Pane Large Attached Storage Shed (4.3x2.5m) Main Deck (24'x11.5') (id:60365)
526 - 4085 Parkside Village Drive E
Mississauga, Ontario
Stunning 3 Bedroom 2 Story Townhouse In The Heart Of Mississauga. Features 10 Ft Ceiling, Harwood Floor, throughout, Master With Walk In Closet, Open Concept Den Overlooking Gorgeous Kitchen With Central island & Separate Pantry, Granite Counter, Deep Undermount Sink & Backsplash. Private Patio 1st Floor & Huge 2nd Floor Balcony To Relax And Enjoy. Large Mirrored Closets. Walk To Square One, YMCA, Celebration Square, Easy Access To Go Transit, LRT, Local Buses, Hwy 403,401 & 407. (id:60365)
1570 Leblanc Court W
Milton, Ontario
Beautiful Bright Corner Townhouse with 3 Bedrooms, Office on the main floor, Open-Concept Design, Oak Staircases, No Carpet, Large Kitchen with Stainless Steel Appliances, Breakfast Bar, Backsplash, walkout to Terrace , Master Bedroom with 3-Piece En-Suite, Access through The Garage. Abundant Natural Light from Many Windows, California Shutters, Conveniently Located near Schools, Parks, Shopping, and HWY 401 & 407. California Shutter T/O. Upgraded Light Fixtures. Front Load Washer & Dryer. Access Door From House To Garage & Auto Garage Door Opener. Hot Water Heater Rental. Close To All Amenities, Schools, Parks, Shopping & More!!! (id:60365)
1410 - 285 Enfield Place
Mississauga, Ontario
Experience unparalleled luxury in this beautiful 2+1 Corner Condo Unit. Open Concept Living/Dining With Large Windows. Huge Master Bedroom Washroom Ensuite, 2nd Bedroom With Window And Closet with breathtaking views, creating a truly one-of-a-kind home. The living and dining areas flow effortlessly, perfect for relaxation and enjoying the panoramic views. The open-concept layout is designed to maximize natural light, seamlessly blending style and comfort. Close To Square One, Schools ,Major Hwys , Public Transit, Shopping Mall, Go Station, Shops, Restaurants, Banks , Grocery & More. Don't Miss! (id:60365)













