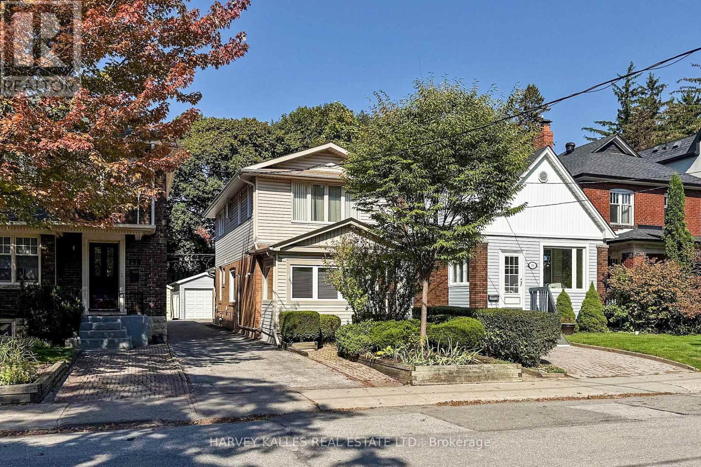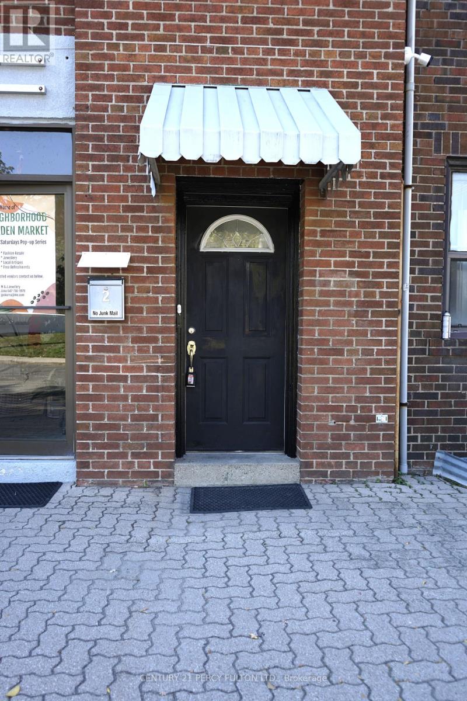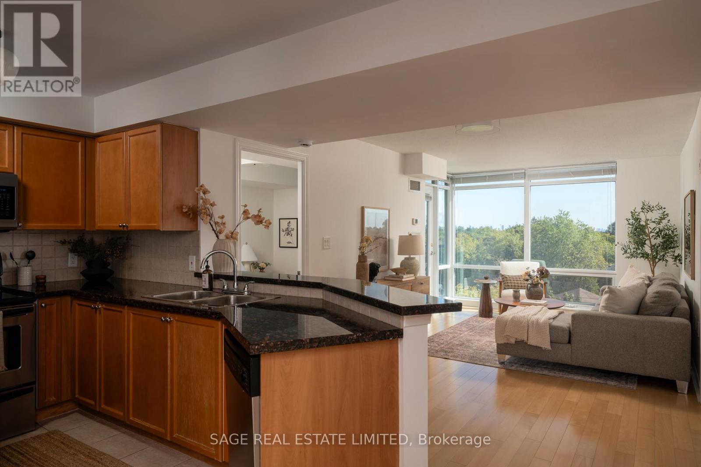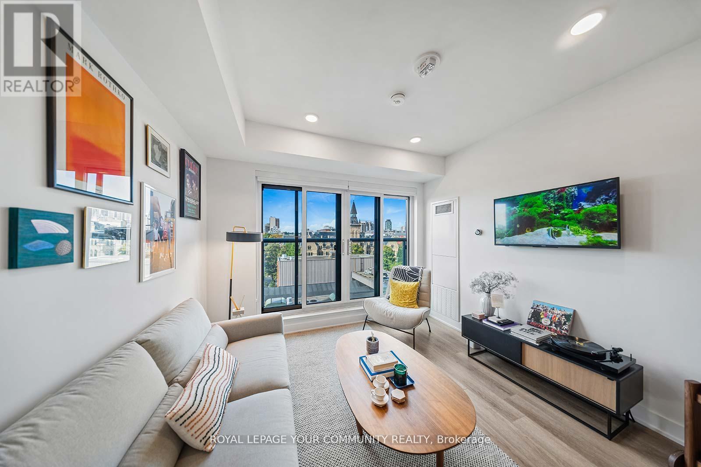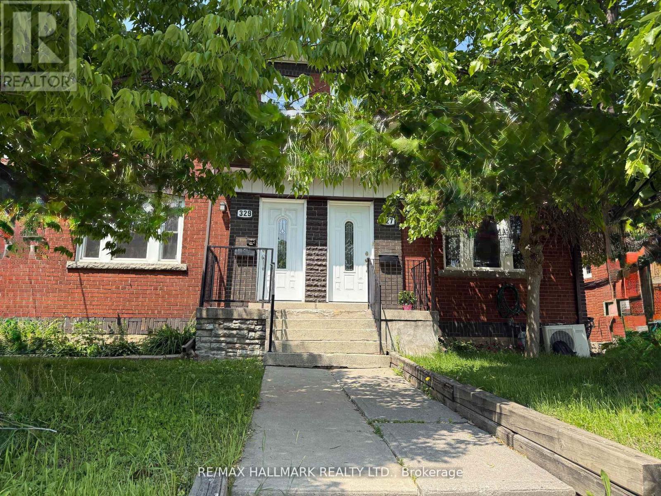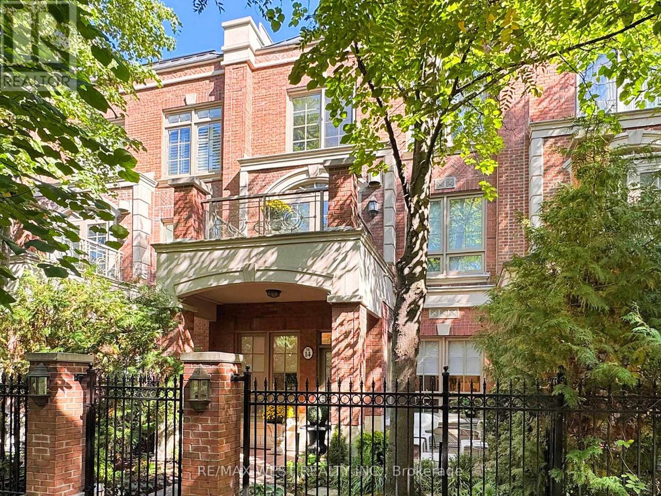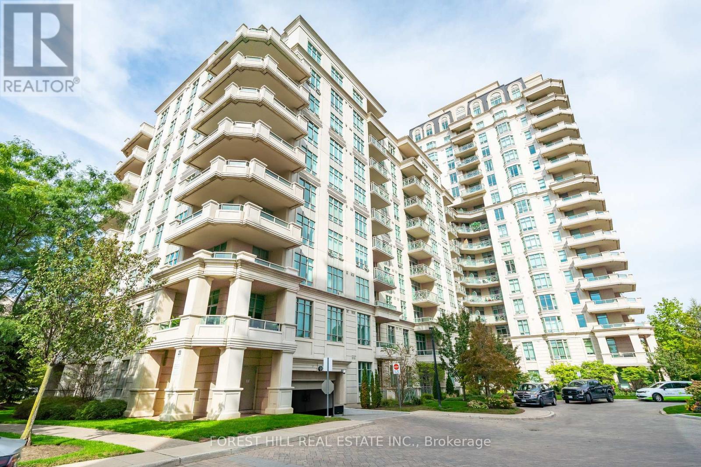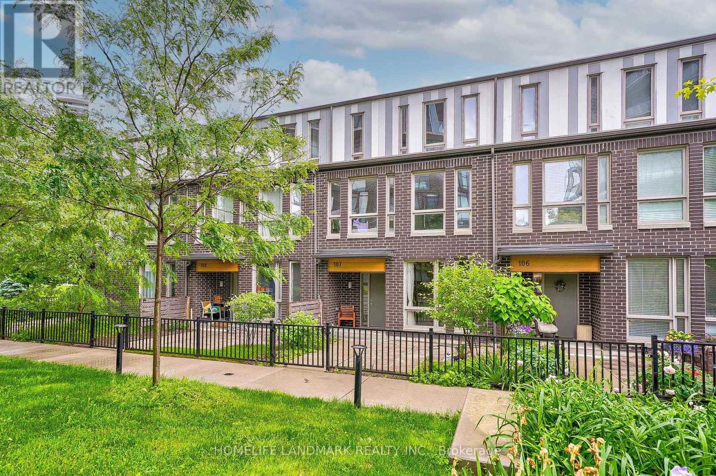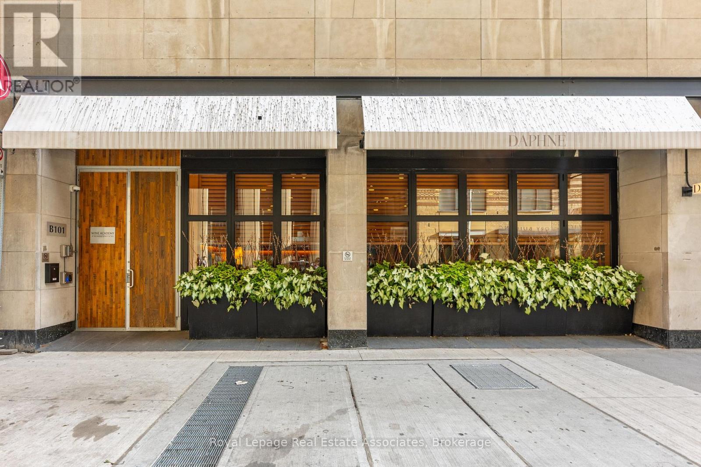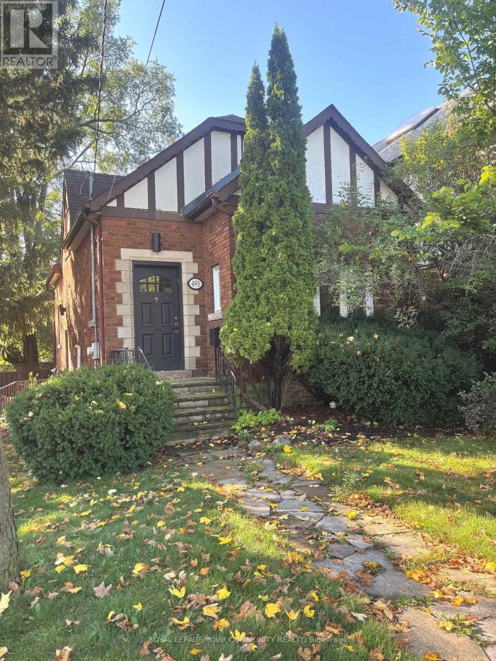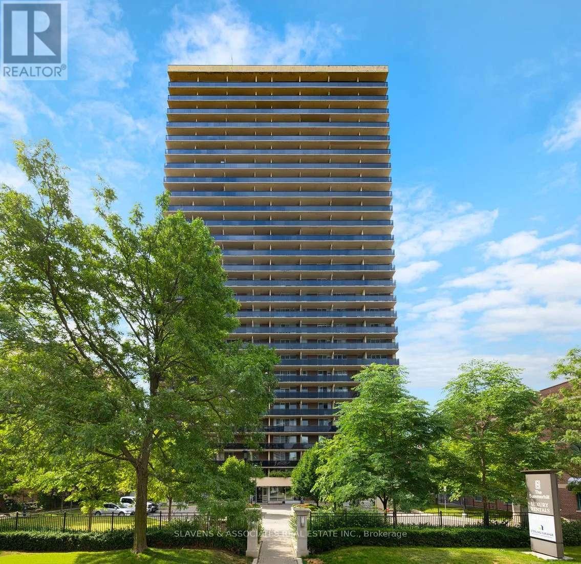114 Bowood Avenue
Toronto, Ontario
Immaculate House in Lawrence Park North Area in Friendly & Convenient Neighborhood. Second Floor Addition with Two Large Bedrooms and 4 pc Bathroom. Rebuilt Detached Garage, Fenced Mature Yard with Big Deck. Whole House is well insulated with Spray Foam, Passed Energy Test with Low Energy Bills. Both Rogers & Bell Fibre Internet ready. Both pre-wired and with multiple Cable Jets in entire House. Short walk to Subway, Restaurants, Park, Shops & Amenities. Full of Character and Good Alternative to Condo. Top ranking School District - Bedford Park P.S., Lawrence Park Collegiate. Central Hub for elite Private Schools like Havergal, Crecent and Toronto French School. Close to Granite Club & Rosedale Golf Club. Easy Access to Downtown. (id:60365)
2 - 461 Eglinton Avenue E
Toronto, Ontario
This Inviting Apartment Offers A Great Mix Of Comfort And Charm In One Of Toronto's Most Sought-After Neighbourhoods. Enjoy Spacious Bedrooms, Hardwood Floors Throughout, And A Bright, Open Layout That Feels Warm And Welcoming. The Kitchen Has Been Refreshed With New Quartz Countertops, White Shaker Cabinets And Modern Touches. Other Updates Throughout The Home Make It Move-In Ready Yet Full Of Character. Step Outside To The Commmon Area Patio Oasis Perfect For Lounging Or Enjoying Your Morning Coffee. Take Advantage Of One Convenient Parking Spot. Just A Short Walk To Shops, Cafes, And Transit Along Bayview And Mount Pleasant, This Location Truly Has It All! (id:60365)
606 - 3830 Bathurst Street
Toronto, Ontario
Welcome to Suite 606 at the VIVA, a bright and spacious 2 bedroom plus den condo offering 918 SF of open-concept living with treetop views and a private balcony. The split-bedroom layout provides privacy, with the primary bedroom featuring a 4-piece ensuite and walk-in closet. The versatile den works as a home office, dining area, or guest space. The kitchen includes stainless steel appliances, granite counters, ample storage, and a breakfast bar. Updates include hardwood floors, fresh paint, a new microwave and new light fixtures. Residents enjoy exceptional amenities including a 24-hour concierge, renovated fitness centre, sauna, party and billiards room & visitor parking. One parking and locker included. Located in Clanton Park &steps to shops, dining, transit, and minutes to Highway 401. Enjoy the perfect blend of comfort, convenience, and sophisticated urban living. (id:60365)
507 - 484 Spadina Avenue
Toronto, Ontario
Discover upscale living at Waverley, where luxury meets convenience in Toronto's vibrant heart. Secure your new home with 1 month free rent and enjoy 5 years of complimentary high-speed Wi-Fi. Our designer suites feature keyless entry, NEST thermostats, high-end finishes, and premium amenities including a rooftop pool, penthouse fitness center, 24/7 concierge, and a pet spa. Steps from the University of Toronto, OCAD, and Kensington Market, The Waverley offers unparalleled urban living with bespoke finishes such as stainless steel KitchenAid appliances and quartz countertops. Indulge in third-wave coffees and hand-crafted cocktails at 10 DEAN café and bar, maintain your wellness with panoramic city views at our Temple fitness center, and benefit from exceptional healthcare services with our on-site clinic, offering virtual access to Cleveland Clinic Canadas world-class professionals. Elevate your lifestyle at The Waverley schedule your tour today! Limited Time Offer: 1 Month Free, Free Internet, and $1,500 bonus credit to tenant. Parking available for additional $330/month (id:60365)
329 Vaughan Road
Toronto, Ontario
Rare opportunity to own a purpose-built triplex in the highly sought-after Humewood-Cedarvale neighbourhood! This turnkey, income-generating property features two spacious 2-bedroom units and one 1-bedroom unit, each with well-designed layouts, and abundant natural light. Both the main floor and upper unit boast private balconies, perfect for enjoying outdoor space, Main floor unit has exclusive access to the backyard. Enjoy ample parking with a mutual driveway, currently exclusive to the owner as they also own 327 Vaughan Rd. These properties can be purchased together or separately, offering incredible investment flexibility. Situated in a top-rated school district, including Humewood Community School and Forest Hill Collegiate, this prime investment offers strong rental demand in a family-friendly area. Steps from Cedarvale Park, St. Clair West, shops, restaurants, transit (TTC & LRT), and more, making it ideal for both investors and end-users.This is your chance to build generational wealth with a solid multi-unit property in a high-appreciation Toronto neighbourhood. Endless potential don't miss out on this rare opportunity! See Attachment for operating expenses and rent rolls. (id:60365)
327 Vaughan Road
Toronto, Ontario
Rare opportunity to own a purpose-built triplex in the highly sought-after Humewood-Cedarvale neighbourhood! This turnkey, income-generating property features two spacious 2-bedroom units and one 1-bedroom unit, each with well-designed layouts, and abundant of natural light. Both the main floor and upper unit boast private balconies, perfect for enjoying outdoor space. Enjoy ample parking with a mutual driveway, currently exclusive to the owner as they also own 329 Vaughan Rd. These properties can be purchased together or separately, offering incredible investment flexibility. Situated in a top-rated school district, including Humewood Community School and Forest Hill Collegiate, this prime investment offers strong rental demand in a family-friendly area. Steps from Cedarvale Park, St. Clair West, shops, restaurants, transit (TTC & LRT), and more, making it ideal for both investors and end-users.This is your chance to build generational wealth with a solid multi-unit property in a high-appreciation Toronto neighbourhood. Endless potential don't miss out on this rare opportunity! See Attachment for operating expenses and rent rolls. (id:60365)
Th 14 - 20 Burkebrook Place
Toronto, Ontario
Welcome to this exquisite Georgian-style Townhouse nestled in the Prestigious Kilgour Estate situated in a tranquil ravine setting. An inviting portico entrance and covered porch, 3 Bedrooms, a private elevator, direct access to 2 parking spots and 3 outdoor retreat spaces with gas BBQ connections which includes a private gated front garden patio. This elegant home boasts an inviting open concept main floor with high coffered ceilings, hardwood floors, custom marble gas fireplace and a Gluckstein designed gourmet kitchen with marble breakfast bar, extra tall cabinetry and crown mouldings. On the 2nd level is an oversized primary bedroom with a walk-in closet , a luxurious 5-pc ensuite, and a private balcony for your morning coffee. Two additional generous sized bedrooms with large windows overlooking trees and greenery on the 3rd level. A private rooftop terrace for sunbathing, star gazing or mediating in the peaceful & serene surroundings. Enjoy the experience of Elegance and Luxury living. Conveniently located close to high-rated private schools - Toronto French School and Cresent School, Sunnybrook Health Sciences Centre, Sunnybrook Park, Trails and Dog Park, Granite Club, Supermarket and Public Transit. First class resort-like amenities: Sun-lit Aquatic Centre with indoor salt water pool, steam rooms and Whirlpool, Fitness Club, party/meeting room, Billiards lounge, Home Theatre, Guest Suites and library, 24hr concierge, and visitors parking. ***Elevator can be accessed from basement to rooftop*** (id:60365)
Ph1900 - 20 Bloorview Place
Toronto, Ontario
Experience the pinnacle of luxury living in this unique, rarely-available corner unit penthouse at the prestigious Aria Building, with over 3000 Sq.ft of indoor space. Occupying the south east corner, this penthouse is one of only four units on the floor. This spacious 4-bedroom apartment comes with a versatile floor plan. Desirable split-bedroom design that offers privacy and ample storage. Step into the grandeur of this home with its 10-foot ceilings, 8' solid core doors, crown moldings, hardwood flooring, electric fireplace and unobstructed panoramic views from every room. The large kitchen is a chef's delight, featuring a breakfast area, quartz countertops, a built-in wine fridge, and stainless steel appliances. Over 300 Sq.ft of outdoor space with gas line for BBQ. Three parking spots and one locker. This exceptional residence boasts hotel-like amenities such as a large indoor pool, well-equipped gym, virtual golf simulator, party/meeting room, guest suites and more with an unbeatable location. Nestled in one of the most secluded locations in North York, yet close to all amenities: Minutes to Hwy 401 & 404, Bayview Village, North York General and state of the art community centre. A city oasis, not to be missed! (id:60365)
107 - 128 Fairview Mall Drive
Toronto, Ontario
Discover this exceptional 3-bedroom + den condo townhouse featuring a fantastic layout and modern amenities. The home boasts laminate flooring throughout and a private patio overlooking a serene park, providing a perfect retreat. The living room's open-concept design, complemented by floor-to-ceiling windows, offers an abundance of natural sunlight.The contemporary kitchen is equipped with granite countertops, a large island, and high-end appliances, making it a chefs dream. The second floor includes two large bedrooms, a shared bathroom, and a laundry closet for convenience. The third floor is dedicated to the master bedroom, featuring a den, a walk-in closet, and an ensuite bathroom.Enjoy the convenience of being just steps away from Fairview Mall, the subway, T&T Supermarket and so much more. With easy access to DVP and Highway 401, commuting is a breeze. Located in a highly convenient area, this property offers the perfect blend of urban living and natural beauty. (id:60365)
B101 - 67 Richmond Street W
Toronto, Ontario
Turn-key opportunity at The Wine Academy, a fully built, membership-based wine storage and networking venue with over $2M invested. Spanning 5,000+ sq ft with soaring 15-ft ceilings and a dramatic NYC-inspired lower level, this space has potentia for a nightclub or restaurant operator. The existing business will remain in operation, with the new tenant operating in tandem and enjoying full, undisputed access. Operating hours and use can be mutually discussed and agreed upon to best suit the business model. Save years of renovations and costs by stepping into a prestige hospitality environment that is ready to go. (id:60365)
495 St Germain Avenue
Toronto, Ontario
Prime Bedford Park Location! Recent renovations top to bottom. Top of the line appliances, calacatta marble kitchen backsplash, Large gourmet custom kitchen, Island & quartz countertops, white oak hardwood throughout main & 2nd floors, custom calacatta sink on main floor bath including custom double vanity with Travertine counters and Walk-in Micro-cement shower, lime wash custom millwork on both levels. coveted Bedford park area with an extra deep corner home with tiered decks, Walk-outs on all levels, hot tub and large cabana styled shed/bar for entertaining. **Rare private two car parking plus storage. Dont miss this gem! very family oriented neighborhood! (id:60365)
803 - 7 Jackes Avenue
Toronto, Ontario
The Summerhill awaits. Experience refined living in one of Toronto's most coveted neighbourhoods. Just steps from Yonge Street, David A. Balfour Park, the TTC, and Yorkville, this residence offers the perfect balance of city convenience and everyday comfort. Enjoy outstanding amenities including an exercise room, tennis court, indoor pool, sauna, visitor parking, and even an on-site convenience store - everything you need, right at home. Underground parking available for $200/month. Maximum one parking spot per unit. Lockers available for $85/mo. Heat included, hydro & water extra. Pictures may not depict exact unit. (id:60365)

