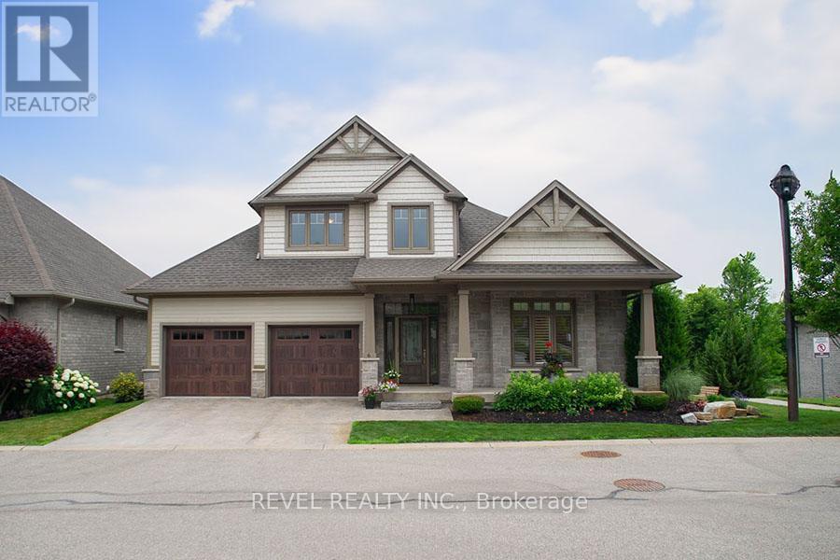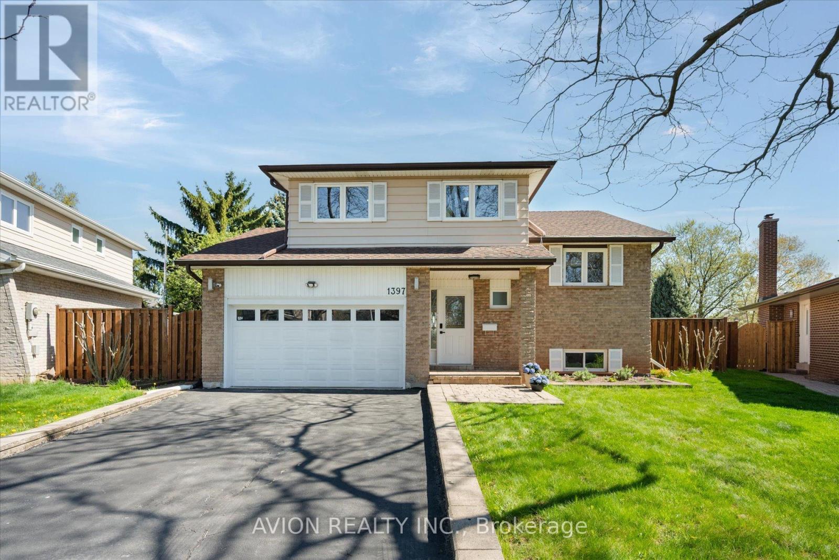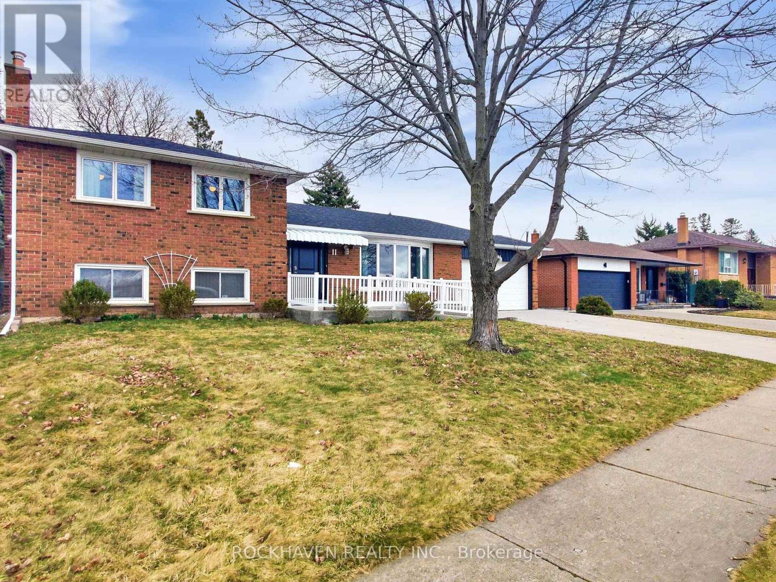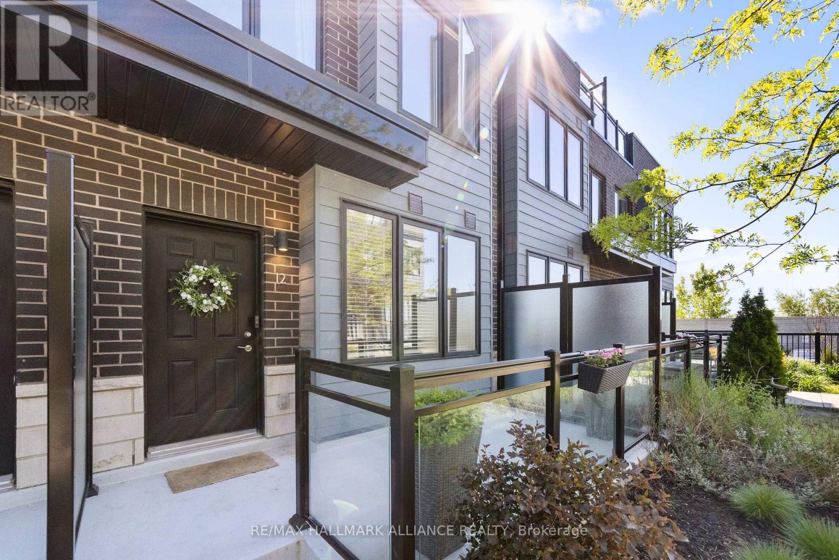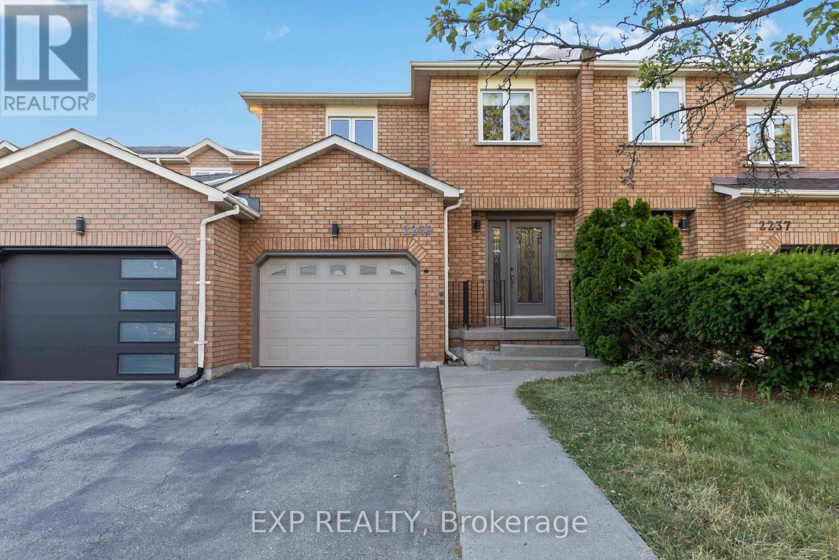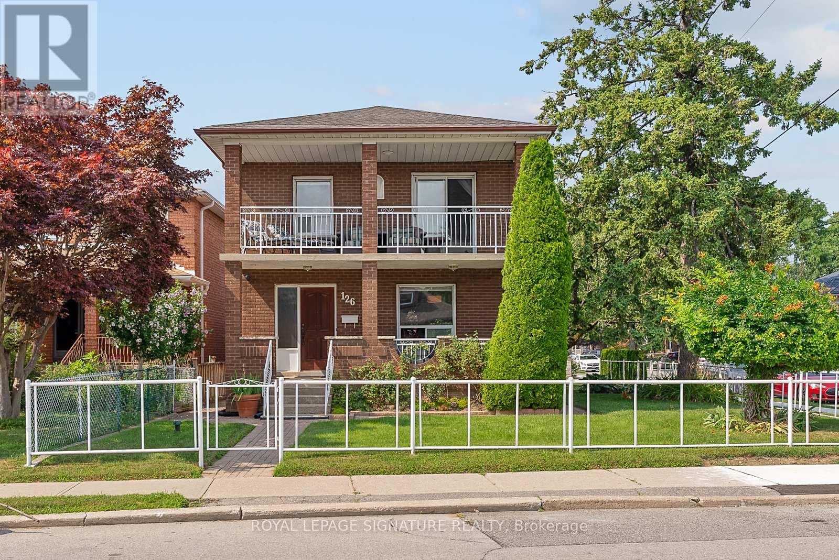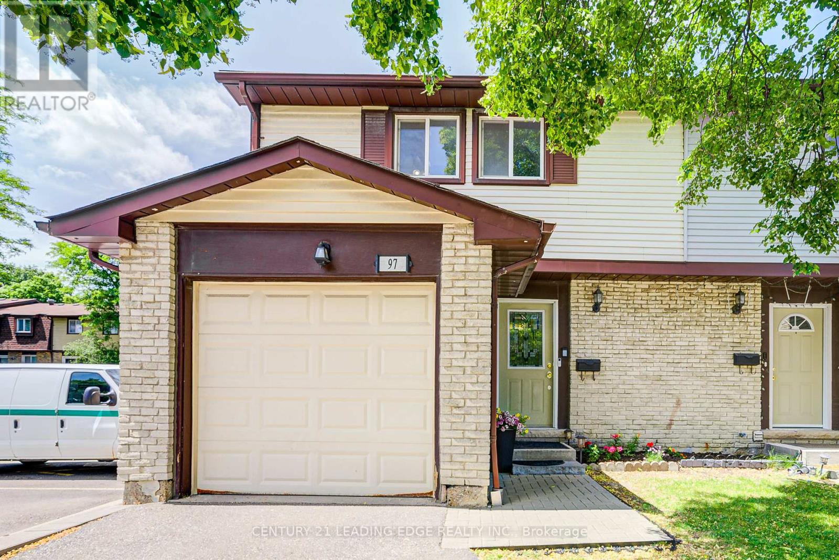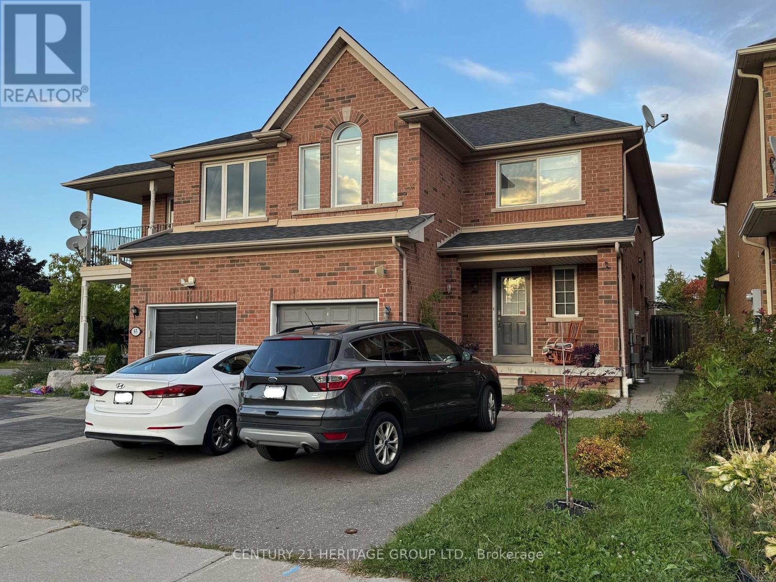6 - 158 Willow Street
Brant, Ontario
Welcome home to the exquisite "Riverview" Community located in the charming town of Paris. This "Pinevest" Model built custom home offers 3+1 beds, 3 full baths, a fully finished WO basement & double car garage & offering unobstructed views of the River! The stone & shaker exterior is striking as you make your way into the home. The 2 storey ceiling height & 8 ft doors in the foyer sets the tone for this bright & airy space. The front of the home offers a bright bedroom w laundry & a full guest bath just steps away. The immense open concept floor plan offers wall-to-wall windows along the back of the home to maintain the serene waterfront landscape from almost every angle. There is also hardwood flooring, LED pot lights & a natural gas fireplace w culture stone - these are the high end finishes that you are looking for! The chef's kitchen is spectacular w modern bright shaker style custom cabinetry w crown moulding, engineered hardwood flooring & custom lighting. There is also an espresso island w pendant lighting, granite countertops & stainless steel appliances including a gas stove. The best part of all is the main level balcony offering the most perfect sunsets! Your main floor primary suite offers a walk-in closet & luxurious ensuite bathroom w a soaker tub, glass enclosed shower, double vanity w granite countertops. The heated floors are a wonderful feature and with access to the main floor balcony, this suite truly has it all! Make your way upstairs to find a second loft living space that offers office space or potential guest quarters with roughed in plumbing for potential additional ensuite. The walkout basement is fully finished & equipped w a wet bar, large rec room w natural gas fireplace, another bedroom & 3rd full bath. Utilize this space as your own home gym! POTL fee covers road/lights/landscaping/sprinkler system & garbage p/u. Enjoy life on the Grand w your private river access, and within walking distance to the bustling downtown Paris. (id:60365)
1821 - 2 Eva Road
Toronto, Ontario
1 Bedroom Plus Den Luxury Tridel Condo Close To Hwy 427, Ttc & Shopping. 9Ft Ceilings. Granite Counters, Laminate Floors, Close Grocery Stores, Short Drive To Airport & 1 Bus To Kipling &Islington Subway To Take You Downtown! Amenities Include Movie Theater, Indoor Swimming Pool, State Of The Art Gym Facilities, Whirlpool, Sauna, Party Room, Guest Suites, 24/7 Concierge. (id:60365)
1397 Highgate Court
Oakville, Ontario
Solid Brick Detached Home on a Premium Pie Lot at the End of a Quiet Cul-De-Sac in the High-Demand Falgarwood Neighborhood! $$$$$Newly Fully luxury Renovated Upgrade$$$$This beautifully updated home features a modern design with an eat-in kitchen seamlessly connected to the dining room. Whole Room Floor Upgrade. Main kitchen Fridge(2022), Stove(2022), kitchen hood(2022), Dishwasher(2022). Family Room Window Upgrade(2022). 3 generously sized bedrooms, including a master suite with a walk-in closet and 4PC ensuite bathroom. The main level offers a spacious family room with a walkout to an inground pool, accessible from a new composite deck perfect for family gatherings and outdoor fun. The finished basement adds even more flexibility with a separate kitchen and bathroom, ideal for extended family or potential rental income. Located within the sought-after Iroquois Ridge High School district, this home blends style and functionality in a prime location. (id:60365)
11 Meadowland Gate
Brampton, Ontario
Well maintained spacious 3+1 bedroom 4 level sidesplit. Hardwood floors in living room and upper levelbedrooms.Patio door walkout from kitchen to private oversize covered patio. Great for relaxing orentertaining. Large lower level rec room/family room with wet bar electric fireplace 3 piece bathroom andwalk out to large fully fenced back yard. additional rec room, bedroom and 2 piece bath on the lowest level.Perfect setup for large or extended family. Double car garage. Concrete driveway. Newer air conditionerand roof shingles. Close proximity to schools and shopping. (id:60365)
Bsmt - 166 Hansen Road N
Brampton, Ontario
Bright 1 Bedroom Plus 1 Den Legal Basement Apartment Locate at Hansen Rd/Vodden St. New Renovated, Separate Entrance, Separate Laundry, All Utilities Included with Water, Gas, Hydro, Water Heater. Heart Area of Brampton, Don't Miss It! (id:60365)
Basement - 49 Lockerbie Avenue
Toronto, Ontario
Discover your cozy haven in this charming 2 bedroom basement apartment at 49 Lockerbie Avenue! - Nestled in the sought-after Humberlea-Pelmo Park neighborhood, this recently renovated and freshly painted unit offers comfort, cleanliness, and convenience in one perfect package. After your initial welcome into the spacious hall with room for your belongings/shoe storage, you are then greeted with a bright, white and modern eat-in kitchen with a window, pot lights and everything you need to prepare your favourite meals. Looking for a separate space to study or work? The 3rd room has you covered and offers space for whatever you need. The modern, 4 piece bathroom with black accents offers plenty of storage and functionality. There is a second bathroom that is available and located in the shared laundry room. Enjoy the quiet charm of this family-friendly street. Just minutes from Highways 401 & 400, UP Express, 17 min walk to Weston Go, 1 min walk to TTC, Humber River Trail, Lester B. Pearson Airport, you'll also love the easy commute and proximity to major shopping centers, top-rated restaurants, entertainment venues, and essential services like schools, libraries, and public transit - all right at your doorstep. Includes use of covered porch in the yard as well as use of the lovely backyard/garden area. (2 parking spaces available at an additional $125/mo. each if needed.) No smoking or pets. Additional flat fee of $150 applies for all utilities, including internet! Book your private showing today as this lovely apartment won't last long!!! Property is ready for immediate occupancy to the right tenant(s)! Max 3 people as per insurance company. (id:60365)
12 - 1150 Stroud Lane
Mississauga, Ontario
Great Opportunity to own a Stunning Condo Townhome in Fabulous Clarkson Just Minutes from Clarkson GO, Hwy Access, Shopping & Restaurants, Schools, Community Centre & Many MoreAmenities! A Large Front Porch that Leads to an Open Concept Main Level with a BoastingFamily-Sized Kitchen which includes Modern Cabinetry, Granite Countertops & Stainless SteelAppliances, Plus 2pc Powder Room & with Laminate Flooring & Large Window. On the Second floor there are 2 Bedrooms, 4pc Main Bath & Laundry Closet with Large 2nd Bedroom Featuring GenerousNook/Study Area and a custom fit closet for easy organizing. On the 3rd Level, A SpaciousPrimary Bedroom Boasting His & Hers Custom fit Closets, 4pc Ensuite & Patio Door W/O to LargeBalcony. With an Amazing Additional 108 Sq.Ft. Rooftop Terrace... Perfect for EnjoyingSunrises & Sunsets, Entertainment & Much More! DIRECT ACCESS to Storage Locker and ParkingSpot towards the bottom floor entrance! Wainscoting added in 2nd and Primary Bedrooms,Upgraded Light Fixtures throughout, New Air Conditioner Unit (2023), Freshly Painted and Move in Ready! (id:60365)
2239 Shipwright Road
Oakville, Ontario
Welcome to 2239 Shipwright Rd, a beautifully upgraded, 100% freehold townhouse in Oakvilles prestigious Glen Abbey a highly desirable, family-friendly neighbourhood where homes rarely come to market. Shipwright Road is a hidden gem, known for its peaceful charm, warm community feel, and very low turnover rate. Within the boundaries of top-ranked schools Heritage Glen PS (score 8.0) and Abbey Park HS (score 9.1), this home offers a tremendous advantage for families, and an equally smart opportunity for investors. With no monthly fees and strong rental demand, this property has excellent income potential, further enhanced by a unique feature, unlike traditional middle-unit townhomes, the garage has a rear door providing direct access to the backyard, creating not only added convenience but also the desirable potential to establish a separate basement entrance for a future apartment. Offering over 1,800 sqft above ground plus a professionally finished basement, the 4-bedroom, 4-bathroom layout is thoughtfully renovated and move-in ready, featuring an upgraded kitchen with custom pantry, stylish powder room, spacious family room, 3 generous bedrooms upstairs including a serene primary suite with spa-like ensuite, and a finished basement with 4th bedroom, full bath, and large rec space. Outside, the private backyard oasis offers a composite deck, wood pergola, and mature trees. Recent updates include foyer upgrades (2025), AC (2024), hot water tank (2024), garage door system (2025), eco-friendly paint (2025), major appliances (2025), 3 new bathrooms (2025), insulation (2022), refinished floors (2023), and a newer kitchen pantry (2022). Minutes to Hwy 403, QEW, GO, trails, and parks a rare opportunity for both end-users and investors in one of Oakvilles most treasured communities. (id:60365)
126 Harding Avenue
Toronto, Ontario
Available in time for the school year! Fully furnished, detached 3 bedroom, 2 bathroom family home in the Brookhaven neighbourhood on a quiet street. Pet friendly, too! Includes 2 private driveway parking spots. Steps to public and Catholic schools, walking distance to parks and the Black Creek conservation area. This well-loved home has a large family room with a fireplace and a HUGE TV, separate from the living and dining rooms, and walks out directly to an elevated rear deck complete with outdoor dining and a BBQ. Upstairs has 3 bedrooms and a full bathroom with a primary bedroom beckoning you to chill out on a balcony oasis while enjoying your morning coffee! Make friends with your fellow neighbours from the comfort of the covered front porch. Laundry room and cold room storage in basement. Easy access to HWY 401 & 400. UP Express station nearby for quick access to Union Station or the airport. (id:60365)
97 - 45 Hansen Road
Brampton, Ontario
Stunning End Unit Townhouse With 4 Bedrooms & Garage Parking!!( This One Will Go Fast! You Can Just Move In And Enjoy. Feels Like A Semi & Features Huge Living/Dining Open Concept , W/Out To Huge Fenced Backyard, Modern Kitchen With Back Splash, No Carpet Through Out. Hardwood flooring on the main floor (Living room and Dining room), Upper Level With Luxury Vinyl Plank, 4 Very Good Size Bedrooms With Finished Basement. Upgraded Main washroom. New kitchen backsplash, and living room accent wall upgrades. Maintenance Fee Includes water, internet, Cable TV. Transit ,Shopping Plazas, Parks & Schools Nearby. minutes away to Brampton downtown and the GO train station. (id:60365)
Basement - 63 Lorridge Street
Richmond Hill, Ontario
Bright, upgraded and Spacious 2 Bedroom unit in a Premium Location, Just A Short Ways From Wilcox Lake, Bus stop, Retail Shopping On Yonge Street, Groceries, Parks And More To Explore! Spacious, bright and upgraded 2 bedroom basement apartment. Tenant will pay 1/3 of the utilities including hot water tank rental. (id:60365)
501 - 900 Bogart Mill Trail
Newmarket, Ontario
Welcome to Reflections on Bogart Pond; a community designed with comfort, elegance, and an adult lifestyle in mind! Nestled among mature trees, walking trails, lush gardens, and a tranquil pond with a waterfall, this sought-after residence offers a rare blend of natural beauty and refined living. This rarely offered penthouse suite boasts soaring 9 foot ceilings, 1,050 sq. ft. of upgraded living space, plus an expansive 60 ft. patio overlooking serene greenery. Fully renovated, professionally designed, and meticulously maintained, this unit is the true definition of turn-key luxury.The heart of the home is a chef-inspired kitchen, thoughtfully updated with quartz countertops, under-mount sink, premium cabinetry, and newer stainless steel appliances, perfect for both everyday living and entertaining. The open-concept living and dining area, enhanced with gleaming hardwood floors, offers a versatile space to relax, enjoy the views, or host memorable gatherings.The primary suite is a private retreat, featuring his & hers closets, direct access to the patio, and a luxurious 5-piece ensuite showcasing spa-like finishes and impeccable attention to detail. A generously sized second bedroom is ideally positioned on the opposite side of the unit, creating a desirable split-bedroom layout. The second full bathroom continues the theme of modern design and style.Beyond the suite, residents enjoy a friendly, welcoming community, with amenities that complement the natural surroundings. Conveniently located close to Highway 404, shopping, restaurants, and all of Newmarkets amenities, this unit offers the perfect balance of lifestyle, luxury and location. (id:60365)

