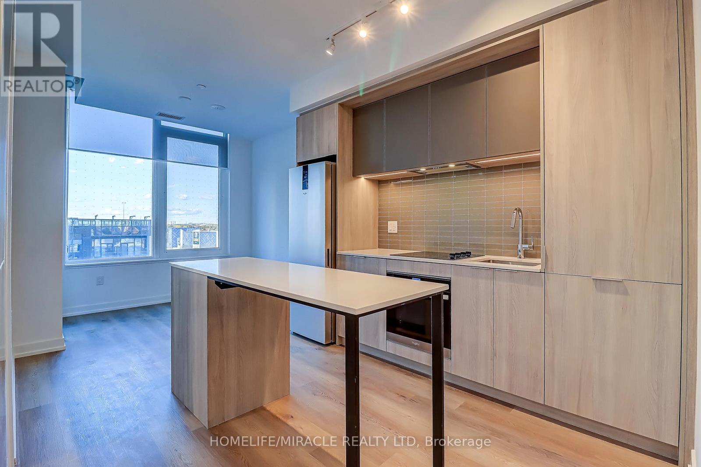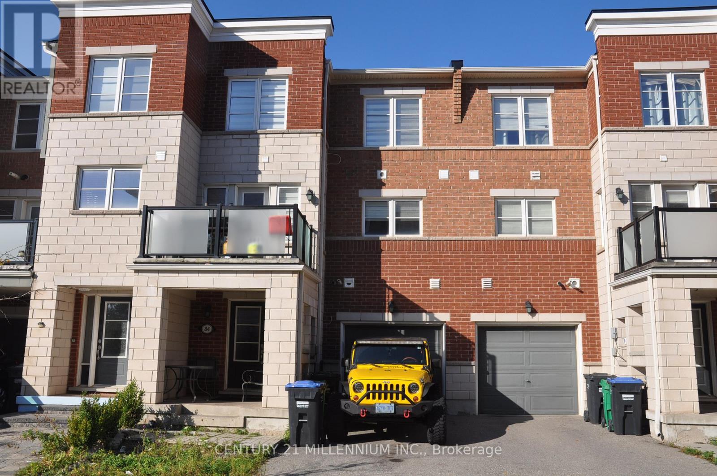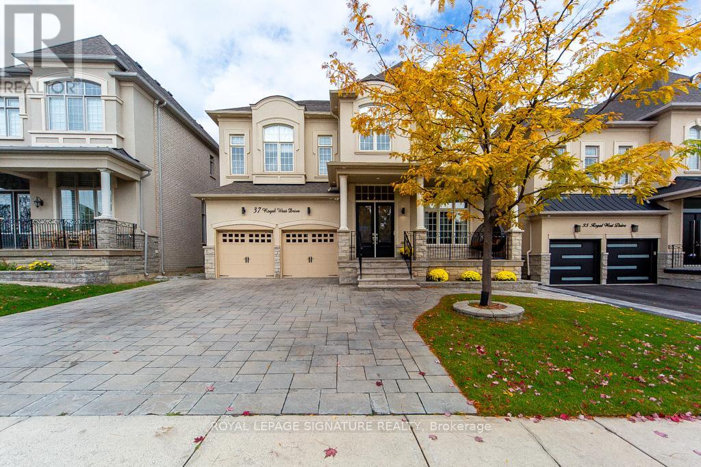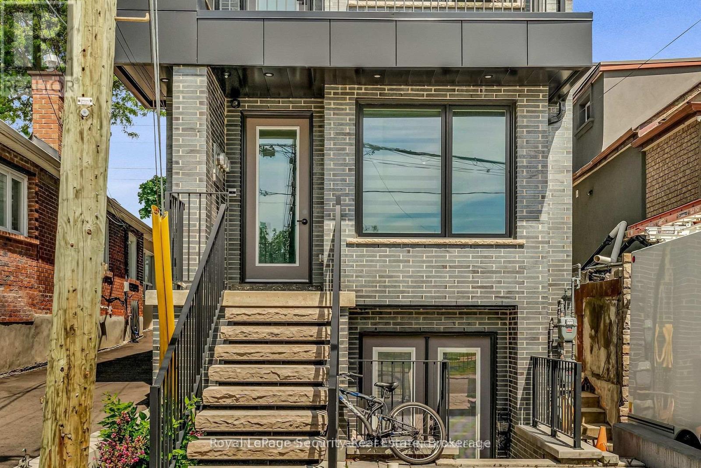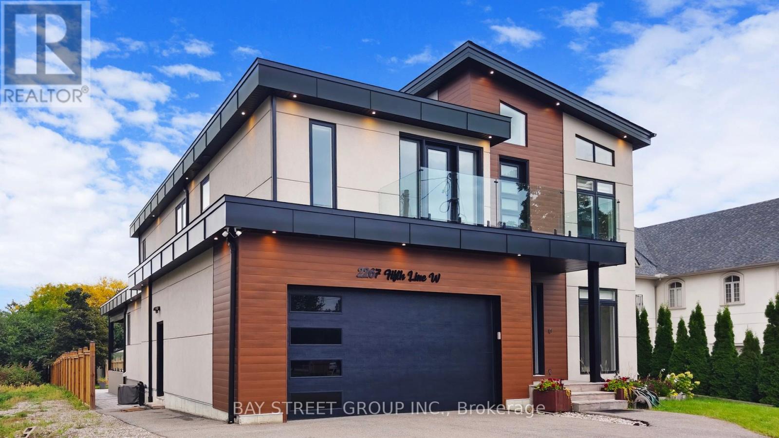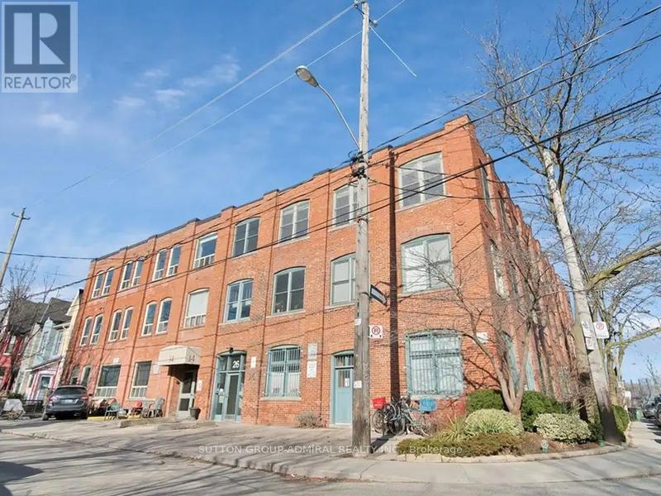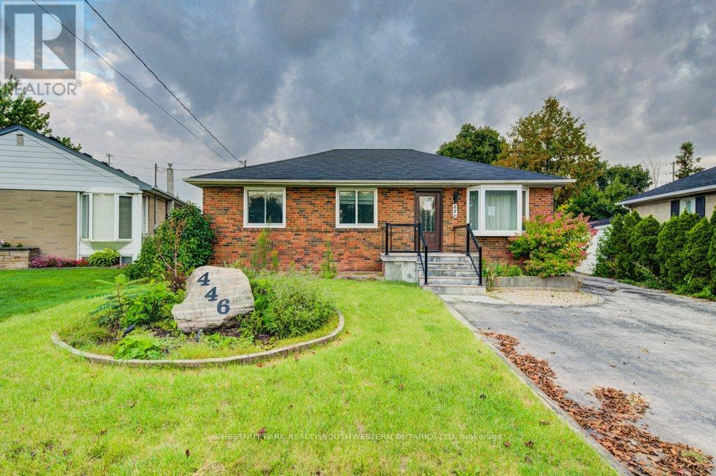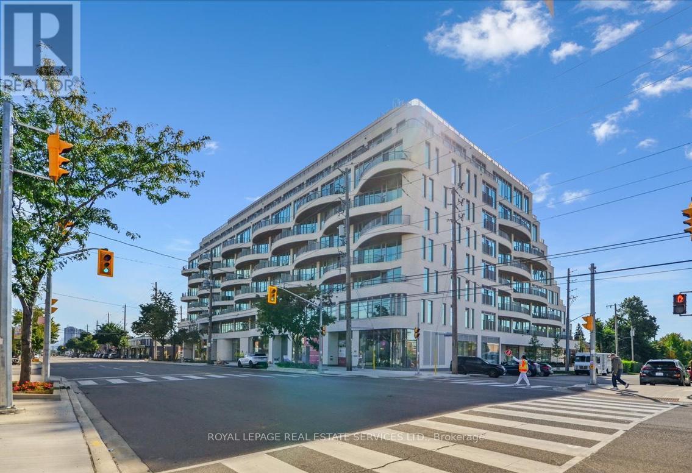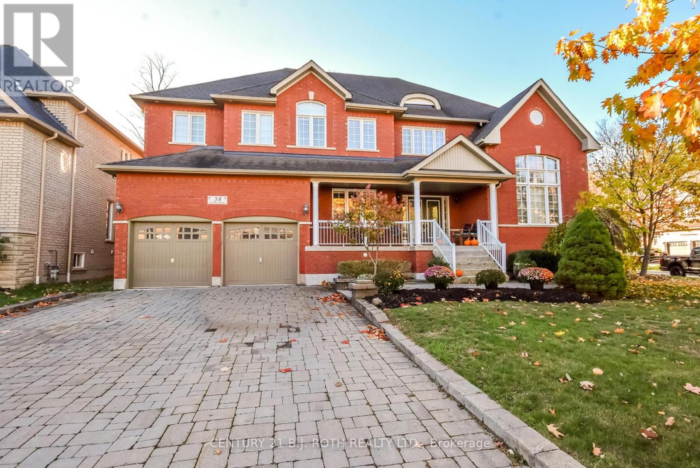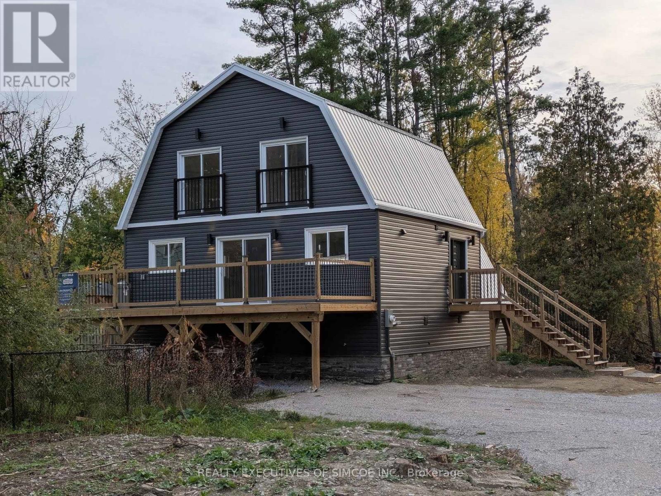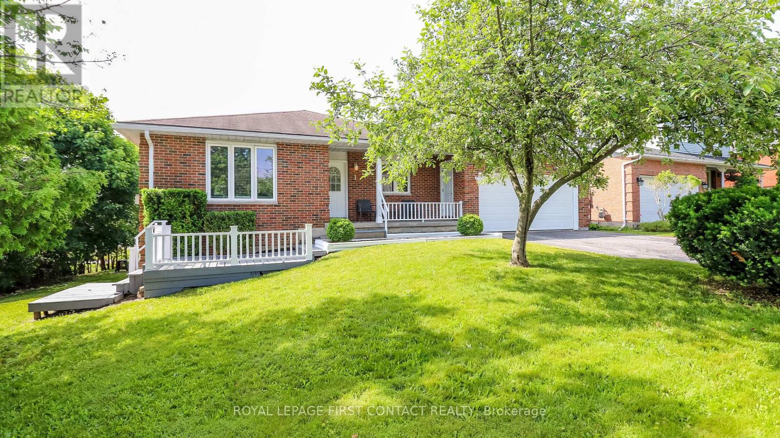601 - 395 Square One Drive
Mississauga, Ontario
Welcome to this gorgeous brand NEW, never-lived in Daniels-Built condo in the heart of downtown Mississauga! Featuring a stylish open-concept layout with apx. 600 sq. ft of modern living space and a beautiful terrace, this 1 bedroom plus den suite offers both comfort and convenience. Enjoy sleek finishes throughout, no carpet, in-suite laundry and a modern kitchen with stainless steel appliances. Bedroom has a walk-in closet! Comes with 1 parking and 1 locker! Located steps from Square One, Sheridan College, Public transit, and an array of local amenities. Easy access to Highways 403/401/407, Mississauga Transit and GO Transit. Building amenities are second to none, featuring a state-of-the-art fitness centre with a half-court basketball court and climbing wall, co-working zone, community garden plots with prep studio, dining studio with catering kitchen, and indoor/outdoor kids zones complete with craft, homework and activity areas. Experience urban living at its best in this vibrant city-centre location! (id:60365)
26 - 84 Baycliffe Crescent
Brampton, Ontario
Great opportunity, Steps to the Mt Pleasant Go Train Station, leave your car at home and commute! Laminate floors throughout, with a large living area, galley kitchen overlooking living room, walkout from dining room to balcony (ideal for BBQing!). Awesome location with steps to shopping, gyms, Brampton transit stops, and schools. (id:60365)
37 Royal Drive W
Brampton, Ontario
Welcome to a Magnificent "Medallion Built" Home! Next to Mississauga Road. This modern masterpiece Embodies refined sophistication, defined by clean lines, layered natural finishes & showcases exceptional quality & a lifestyle designed for entertaining, wellness, & effortless family living. This One-Of-A-Kind 5+1 Bedroom, 5- Bathroom Residence Offers Approximately 5000 Sq. Ft. The owners left 5th bedroom as a lounge sitting area from builder and can be converted to the bedroom easily. The Main Level Is Thoughtfully Designed for Both Everyday Living and Entertaining, Featuring a Sun-Drenched Family Room with Soaring Ceilings and A Gas Fireplace, Alongside a Chef-Inspired Muti Italian Kitchen with Granite Countertops, Wolf- gas stove, oven & microwave, mile dish washer. Kitchen has a Seamless Connection to The Breakfast and Family Areas. The home Impresses with 12-Ft Ceilings on main floor & first floor , the basement has 9 foot ceiling & 20 feet ceiling in hallway. A sumptuous master Ensuites, with luxurious spa- inspired ensuite, oversize deep soaker tub & separate glass shower Enclosure. A Custom Walk-In Closets. Upstairs, a Second Primary Suite and Three Additional Bedrooms with attached washrooms, the owners left the fifth bedroom as a lounge/sitting area. The spectacular backyard oasis redefines outdoor luxury. The finished basement is designed for entertainment and functionality. The basement has a separate entrance for anin-law suite or rental income. Additional unfinished basement space for an extra bedroom and kitchen. The owners were previously approved for 2 rental units. The garage has been recently update with new flooring and finishes. Ideally Located Near Schools, Parks, Ponds, Lionhead Golf Club , Shopping . This Is Luxury Living at Its Finest. You will fall in love with this home and call it your own! (id:60365)
Main Floor - 411 Blackthorn Avenue
Toronto, Ontario
Discover this fabulous new multi-unit property, offering a beautifully and spacious 2 bedrooms, 1.5 bathroom unit on the main floor and an Open Concept Layout, Located in the desirable Caledonia-Fairbank area, Steps from TTC and the Eglinton West Subway making your commute a breeze. A short 10-15 minute walk to Corso-Italia with plenty of cafes, restaurants and shops and much more! Separate Hydro And Gas Meter. (id:60365)
2267 Fifth Line W
Mississauga, Ontario
Welcome to 2267 Fifth Line W - a 2022 custom-built modern masterpiece set on a rare 50 200 ft lot in prestigious Sheridan. Designed for today's lifestyle with open, airy spaces, abundant natural light, and a fully legal 2-bedroom basement suite with separate entrance - perfect for multigenerational living or rental income. Boasting 4+2 Bedrooms, 6 Bathrooms, A Double Car Garage, And Over 5,000 Sq.Ft. Of Total Living Space. Extra Deep 200 Feet Lot Featuring Plenty Of Privacy. Legal Basement Suite With Separate Entrance, Separately Metered Hydro And Gas. Grand Foyer With Sleek Glass Railings And A Dedicated Office Ideal For Working From Home. Designer Kitchen Featuring A Large Island, Built-In Premium Appliances, And Walk-Out Access To A Deck For Seamless Indoor-Outdoor Living. Upper Level Features Four Spacious Bedrooms, Loft Area And Walk-Out To A Balcony. Primary Suite Complete With Custom His and Hers Walk-In Closets And A Spa-Inspired 5-Piece Ensuite Bath. Finished Attic Crawl Space Featuring About 350 Sq.Ft. Of Storage Space. Equipped with 2 Furnaces and 2 Air Conditioner to Accommodate the Large Sq Ft . Perfectly Positioned Close To Highly Rated Schools, Lush Parks, Nature Trails, And With Quick Access To Major Highways (Including The QEW). Brand New Fence Installed and 30 amp EV Charger in the Garage. Property is Virtually Staged (id:60365)
L101 - 34 Noble Street
Toronto, Ontario
Experience True Queen St. W Living In This Rare, Stylish 3-Bedroom Live/Work Loft. Over 1,200 Sq. Ft. Of Character-Filled Space Featuring Exposed Brick, High Ceilings, And Heritage Wooden Beams. Surrounded By Toronto's Best Dining, Cafes, And Boutique Shopping- This Loft Blends Creative Energy with Every Day Convenience. Fixed Utilities at $250 Monthly. There is no finished area above grade; all finished space is located below grade. (id:60365)
446 Kingsleigh Court
Milton, Ontario
This charming Milton bungalow offers plenty of space both inside and out. Tucked away in a quiet neighbourhood, it features 3 bedrooms on the main floor and an additional bedroom in the basementan ideal setup for an in-law suite or extended family living. The backyard is perfect for entertaining or unwinding, complete with a large detached garage, shed, and gazebo. Plus, theres parking for six vehicles right out front. With a versatile layout and a generous lot, this home is full of potential and ready for your personal touches. (id:60365)
613 - 689 The Queensway
Toronto, Ontario
Welcome to Reina a brand new elevated boutique residence in the heart of Queensway village. This bright 1 bedroom + den 675 sq ft suite offers a modern and spacious layout with a private north facing balcony with sweeping tree top views. Enjoy the sleek kitchen with integrated appliances, premium stone countertops, pantry, and generous windows throughout. The versatile den is the perfect spot for a home office, nursery or additional living space.The primary suite features a walk-in closet and stylish 4pc ensuite with soaker tub. At Reina, residents enjoy curated amenities that are intended to expand your everyday living space: a landscaped courtyard, gym, yoga room, soundproof studio, co-working lounge, snack shack, library, kids playroom, pet wash, stroller and bike parking, and more - all designed to connect neighbours and build community. Conveniently located just a short walk to Mimico GO, steps to cafes, restaurants, shops, 2 mins to the Gardiner Expressway, Sherway, IKEA and the waterfront. A rare rental opportunity in one of Toronto's most inspired, community-led condominium development projects. (id:60365)
621 Winterton Way
Mississauga, Ontario
Stunning 5-Bedroom, 4-Bath Detached Home. This beautifully upgraded residence features a brand-new gourmet kitchen with state-of-the-art appliances, fully renovated bathrooms, designer paint, and modern pot lights throughout. Vinyl Pro triple-pane casement windows provide year-round comfort and energy efficiency. Offering approximately 3,200 sq. ft. above grade plus a finished basement, this home includes elegant hardwood flooring, a grand spiral oak staircase, and numerous high-quality upgrades, presenting a true move-in-ready opportunity. Prime Location: Minutes to Highways 403, 407, and 401, with easy access to Square One, fine dining, top-rated schools, parks, and all essential amenities. (id:60365)
38 Camelot Square
Barrie, Ontario
Welcome to refined living in one of South Barrie's most sought-after neighbourhoods, just steps from Wilkins Beach. Set on a private, tree-lined corner lot, this exceptional residence offers nearly 5,000 sq. ft. of finished living space, perfectly blending elegance, comfort, and craftsmanship. Designed for both family living and upscale entertaining, the home features 5 bedrooms and 4 bathrooms, with classic finishes such as rich hardwood floors, crown molding, and impressive vaulted ceilings. The main floor boasts 9-foot ceilings, a private office, formal living and dining rooms and a grand family room with an 18-foot vaulted ceiling and cozy gas fireplace. The chef's kitchen serves as the heart of the home-complete with stainless steel appliances, an oversized island, and a walkout to a spacious deck overlooking the private basketball court with a professional breakaway rim. The landscaped yard is supported by a full irrigation system for easy maintenance. Additional highlights include a tandem triple-car garage with inside entry and a main-floor laundry room. Upstairs, the elegant primary suite offers a spa-inspired 5-piece ensuite and walk-in closet, complemented by three additional spacious bedrooms. The fully finished lower level extends your living space with a home theatre, games room with wet bar and draught tap, open gym area, fifth bedroom, and an additional bathroom (currently 2-piece, roughed in for 3-piece).This rare offering is the perfect opportunity to own a premier home in one of Barrie's most prestigious communities-where luxury meets lifestyle. (id:60365)
3464 Bayou Road
Severn, Ontario
Set on a half-acre lot with municipal water and sewer, this home is where modern living meets natural beauty. At the heart of the home is a beautiful kitchen featuring a large center island with sink, a second sink for convenience, and an easy flow into the family room, creating a space that feels both social and serene. Step through the patio doors and onto a huge deck - perfect for morning coffee, evening dinners, or simply enjoying the peaceful backdrop of the surrounding trees. The main-floor primary bedroom includes a 4-piece ensuite, walk-in closet, and a private balcony with serene treed views. Upstairs, two bedrooms with soaring ceilings and ceiling fans offer space for everyone, while the loft-bright and versatile-can become a home office, reading nook, or creative retreat. Second floor in addition features a 4-piece bath, second-floor laundry room. 34 Pot lights, 200 Amp electrical service. Exterior features include a metal roof, two large decks, and a driveway for up to 10 vehicles and the perfect lot for a Workshop and or Garage. Fantastic location near boat launches, beaches, and quick Hwy 11 access. A beautiful home that offers style, space, and privacy - all in one. (id:60365)
1 Mariposa Drive
Orillia, Ontario
Amazing Investment!! Completely renovated 5 Bedroom LEGAL DUPLEX in Orillia close to all amenities, walking trails and easy access from Hwy 11!! This bright, clean and spacious all Brick Bungalow has nothing to do but move in! The main floor invites you in to this open concept living room with corner gas fireplace, dining room with custom island/table and chairs and your modern kitchen....with walk-out to your back deck! Great sized primary room, plus two other nice sized bedrooms, a 4 piece washroom, a powder room and laundry complete this floor! Walk along the side of the house to a completely separate walk-out basement apartment that has a large living room with gas fireplace, beautiful kitchen with walk-in pantry, 2 large bedrooms, a spa like bathroom, plus laundry! The oversized single car garage gives you plenty of extra room for toys and storage...plus the driveway will accommodate 4 cars! A/C and boiler system new in 2021, newer windows, newer appliances all included! Move in yourself and rent out the other unit, or rent out both! Check out the photos and virtual tour! (id:60365)

