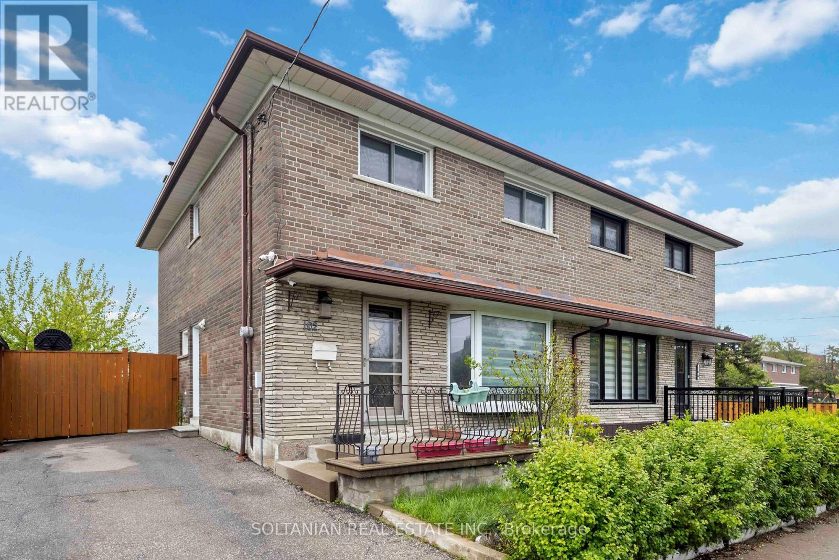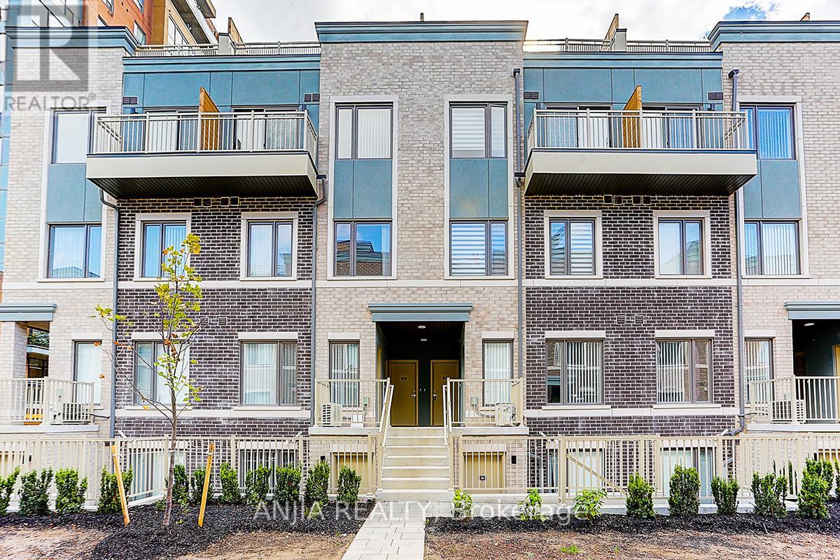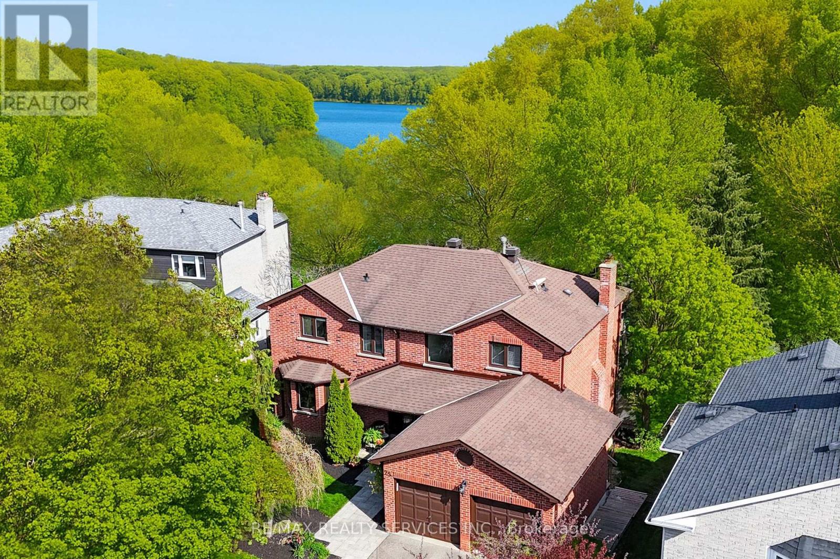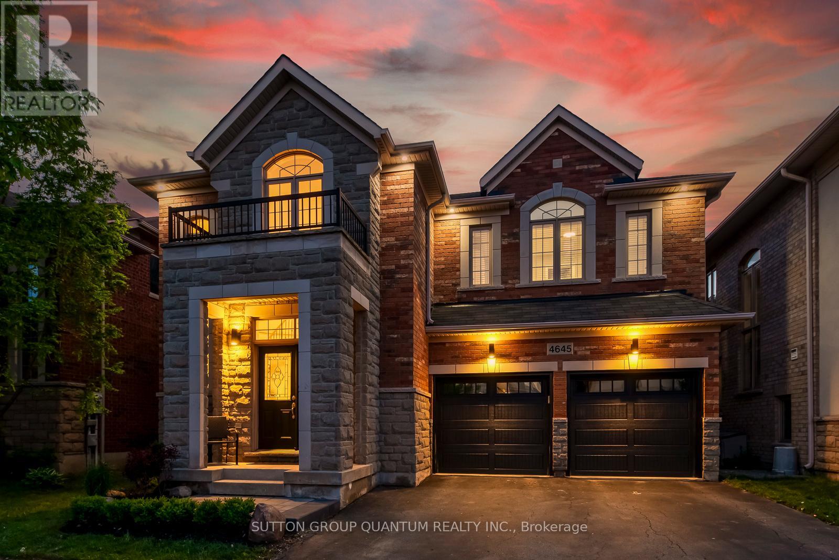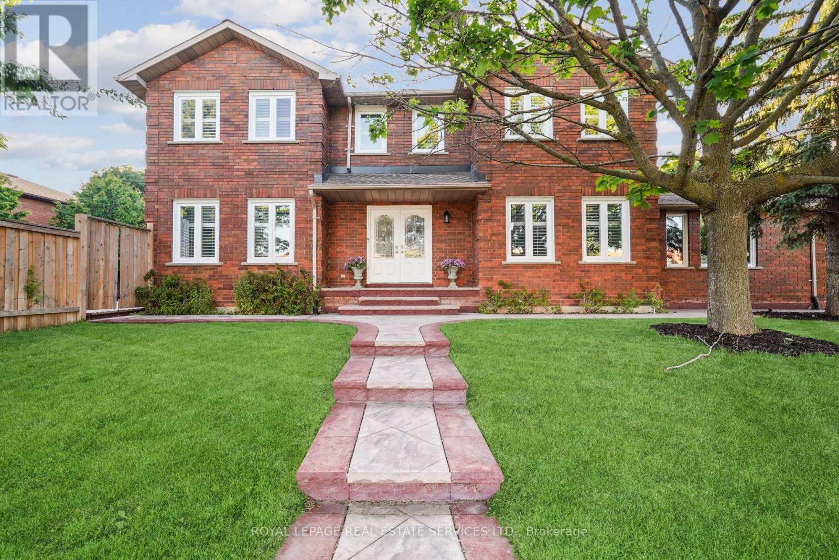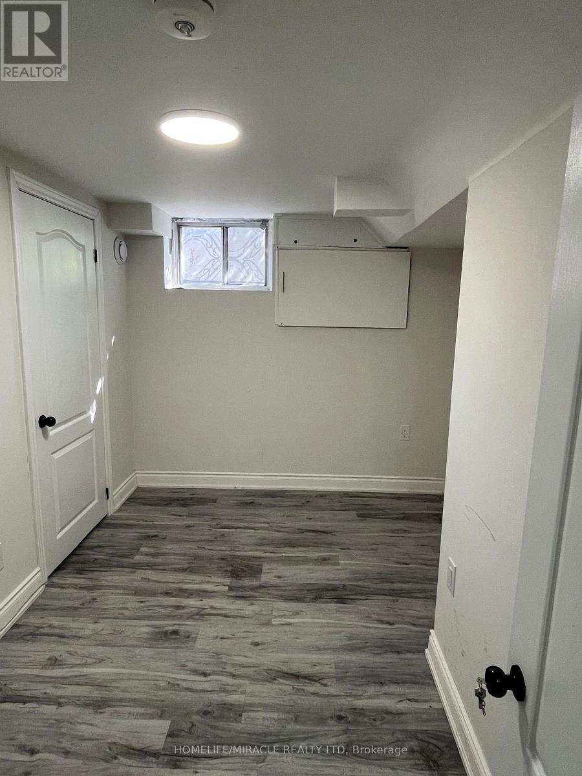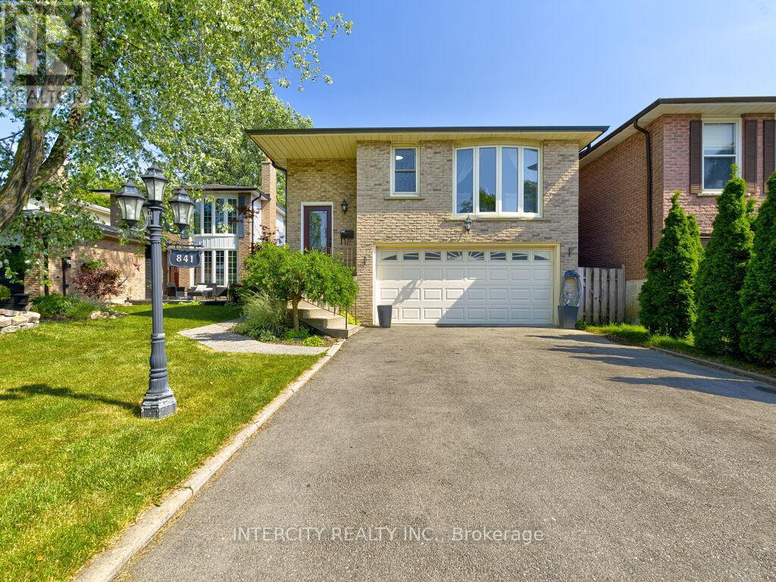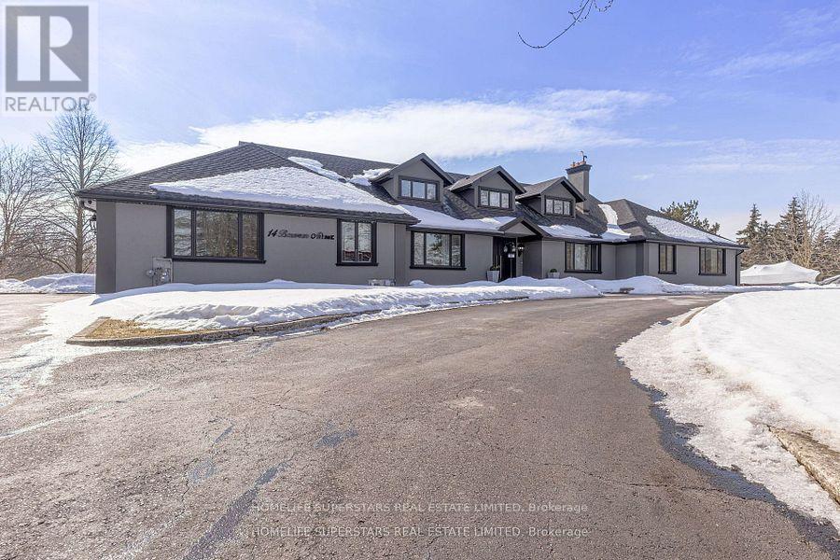102 Elnathan Crescent
Toronto, Ontario
Welcome to 102 Elnathan Cres, a charming all-brick semi-detached beautiful family home with 4bedrooms and 3 bathrooms. Large open concept living and formal dining room with a family-size upgraded Kitchen. The kitchen has an eating area with a walkout to the backyard. The 2-piece powder room on the main floor is tucked away from the kitchen. 4 Large bedrooms with main bathon upper level. The lower level offers a separate Entrance to the finished basement, with 2nd kitchen (Sink, Cabinets and fridge) with an eating area. There is a family room in the basement where family comes together and enjoys or Potential in law suit. Perfect for a large family or/and extended family. This property is carpet-free, well-loved, and well-taken care of. Great location as it is steps to TTC, Schools and stores. It has plenty of storage with laudray being in the basement. (id:60365)
50 - 5 William Jackson Way S
Toronto, Ontario
A Stunning Stacked Modern Townhouse Located In a Desirable Neighborhood! Two Years New, Cozy Home Features 9 Feet Ceiling. Open Concept Kitchen w/Pantry, Eat-In Area And Living Room. Primary Room Access To The Main Washroom. Large Windows Throughout. In Suite Laundry. Close to Lakeshore Village, Shopping on Lake Shore, Mimico Go Station, Sherway Gardens And Farm Boy. Easy Access to Downtown Core & Pearson Airport By 24 Hr Ttc. And Mins to Major Highways Gardiner/QEW/427. Step To Humber College, Beautiful Park, Walking And Biking Trails And More! Don't Miss Out This Great Opportunity! (id:60365)
17 Annual Circle
Brampton, Ontario
This luxurious home, situated in Brampton's prestigious Credit Valley neighborhood, offers an exceptional blend of luxury, space, and functionality. It features 4+1 bedrooms, 5 washrooms, and 6 total parking spaces, designed for refined family living. Freshly painted and adorned with elegant crown molding on the main and second floors. The spacious layout includes a separate living room open to above, a dining room & pot lights, a cozy family room with a gas fireplace, and a library/den with French doors. The Living and Dining rooms have a waffle ceiling. The gourmet kitchen is a chef's dream, featuring quartz countertops, a backsplash, a servery area, a pantry, a gas cooktop, a built-in microwave/oven, and stainless steel appliances. The luxurious master bedroom includes a 6-piece ensuite, tray ceilings, and his and her closets, while all additional bedrooms come with attached washrooms for convenience. A partially walk-up finished basement built by the builder and a separate entrance offer flexibility for recreation or an in-law suite, with garage-to-house entry for added convenience. Outside, the huge 66.79-foot wide backyard is perfect for entertaining, and with no sidewalk (4300 Sq Ft Living Space), privacy is assured. Located in a highly sought-after area, this home is close to all major amenities, the Lionhead Golf Conference Centre, Eldorado Park, Highway 401 & 407, as well as parks, schools, plazas, transit, and 5 minutes to the GO Station. This move-in-ready dream home combines elegance, functionality, and an unbeatable location. (id:60365)
3 Forestgrove Circle
Brampton, Ontario
WOW!!! Shows 10++++ Immaculate Detached Nestled in a desirable Heart Lake Neighborhood on a Quiet Street! Don't miss this amazing opportunity to own one of the finest home which has been Renovated Thoroughly!!! Spent over $200,000 in Upgrades like steam shower, new Kitchen Both Upper & Basement with Gas Stove, quartz counter, New Floors, All four New Baths, 2nd Flr Laundry, Open concept, EV Charger, New Windows 25K , Remote control Blinds, sky Light, Pot Lights throughout, Legal Basement Apartment, Upgraded Heat Pump system which keeps your utilities Low, Whole House water, RO System and Much More. Close Proximity to top rated schools, Highways, Local Amenities and Heart Lake conservation. This is a Great find. Ready to Move In. Get it before its Gone. (id:60365)
25 Brookbank Court
Brampton, Ontario
Cottage Living in the City - Rare Heart Lake Ravine Property - Exceptional 4 + 1 bedroom, 4 bath executive home offers an exceptional lifestyle, backing onto the protected Heart Lake Conservation Area. Approx. 4,000 sqft of upgraded living space, including a gourmet chefs kitchen with granite counters, a walk - in pantry, hardwood floors, pot lights, and an open-concept family room with fireplace. Spacious primary suite includes a 4 - pc ensuite and walk - in closet. Walk - out basement offering a separate entrance, oversized windows, 5th bedroom, a large rec room with fireplace, and a kitchenette ideal for entertaining or potential in - law suite. Quiet cul - de - sac setting as the home backs directly onto Heart Lake. Complete privacy on a ravine lot that borders permanent greenspace, with no foot traffic and no possibility of future development Backyard gate to year - round hiking, biking, outdoor pool, splash pad, treetop trekking, kayaking, skating, skiing and more. Panoramic sunrise views through custom windows and doors and a treehouse - style upper balcony. Truly private backyard, as adjacent homes are offset with no direct visibility, expansive outdoor decks and walk-out provide exceptional space for hosting large gatherings. A truly rare combination of location, privacy, and direct access to Heart Lake and forest, a one -of - a - kind retreat delivering scarce and lasting value. (id:60365)
262 Murray Street
Brampton, Ontario
Spacious 4-Bedroom Corner Lot Home in Prime Location! Located in a highly desirable central neighborhood, this well maintained 4-bedroom, 4-bathroom home sits on a premium corner lot with excellent access to major highways, public transit, schools, and shopping. With 2,238 sq. ft. of living space plus a fully finished basement, this home offers both comfort and versatility. The basement features a second kitchen and has great potential to be converted into a separate living space with the possibility of adding two bedrooms and creating a walk-out entrance from the generous side yard. The main floor offers two walk-outs, perfect for entertaining or multigenerational living. Enjoy the beautifully landscaped yard, ideal for family gatherings or relaxing in your own green oasis. A spacious 2-car garage completes the package. Whether you're looking for a family home or an investment opportunity, this property offers incredible potential in a location that cant be beat. (id:60365)
4645 Ethel Road
Burlington, Ontario
Welcome to 4645 Ethel Rd Where Luxury Meets Location. This fully renovated family home in Alton Village offers over 4,200 sq ft of finished living space (2,966 sq ft above grade + approx. 1,300 sq ft below grade), blending elegance with modern finishes and colours. Situated on a beautifully landscaped lot with mature trees and premium stonework, this 4+1 bedroom home has been completely transformed with top-of-the-line finishes and custom details throughout. Step inside to soaring 9-foot smooth ceilings, rich hardwood flooring, and a welcoming stone-accented foyer. The designer kitchen is a culinary dream, featuring custom floor-to-ceiling cabinetry, polished quartz counters and backsplash, a massive island with soft-close drawers, built-in spice racks, under-cabinet LED lighting, and premium fixtures. The open-concept layout flows seamlessly into a spacious dining area with coffered ceilings and a cozy living room centered around a cast gas fireplace and custom-built entertainment niche with smoked glass shelving. Upstairs, you'll find four generously sized bedrooms with new carpets, upgraded closet systems, and pot lights throughout. The primary suite offers two walk-in closets with custom organizers and a spa-like ensuite with a freestanding tub, rain shower, double vanity, and ceiling-height glass enclosure. The fully finished basement adds remarkable versatility with a soundproofed den or studio, soundproofed 5th bedroom with a large walk-in closet, full bathroom, laundry, a kitchenette with wet bar and bar fridge, and engineered hardwood floors over Dricore subfloor with air gap moisture protection ideal for extended family, a home business, or entertaining. This is a rare opportunity to own a turnkey home in one of Burlington's most desirable neighbourhoods. Nothing left to do but move in and enjoy. (id:60365)
2814 Guilford Crescent
Oakville, Ontario
This expansive home in prime Clearview is the perfect blend of luxury, comfort, and functionality. Boasting 4+1 bedrooms, 3+2 bathrooms, this home is over 5,100 sq ft of living space. Its ideal for a large or multi-generational families. Combined living and dining room, plus separate family room with wood-burning fireplace & walkout to pool-sized, fenced yard equipped with both front and backyard sprinkler system. Gorgeous new eat-in kitchen with quartz countertops, pantry and stainless-steel appliances. Large laundry room with inside garage entry and side entrance to driveway. Work from home in the main floor office or enjoy the flexibility of a second-floor open space, perfect for 2nd office. Upstairs has 4 large bedrooms including a luxurious primary bedroom with walk-in closet, sitting area & 5-piece ensuite. A newly renovated 4-piece bath with additional washer and dryer. Fully finished basement ideal as a nanny or in-law suite featuring a full kitchen with island, stainless appliances, 5th bedroom with 3-piece ensuite, 2 rec rooms with electric fireplaces, 2-piece bathroom, 2 cold cellars and 3rd laundry room. Brazilian Jatoba hardwood, ceramic & marble throughout. 4-car driveway, EV outlet. Located near QEW/403/407, Clarkson GO, and minutes away from top-rated schools & shopping. Say YES to the address! (id:60365)
Bsmt - 75 Mcmurchy Avenue S
Brampton, Ontario
Brand New LEGAL 3-Bedroom Basement Apartment for Lease in Prime Brampton Location! Be the one to live in this beautifully finished legal basement unit with a separate private entrance. This spacious suite features 3 large bedrooms, 2 full bathrooms, modern laminate flooring, and a full kitchen with updated appliances. Enjoy the convenience of in-unit laundry, Located in a highly desirable area of Brampton with easy access to transit, schools, shops, hospital, parks, and the Rose Theatre. Includes 2 driveway parking space. Tenant pays 30% of utilities. (id:60365)
841 Coulson Avenue
Milton, Ontario
Extremely spacious 5-level backsplit in timberlea with Lots of potential. Separate unit/ In law Suite with Separate private entrance from backyard, Separate kitchen and laundry on lower level. Open concept living, dining, pot lights on main floor. Upgraded kitchen with s/s appliances, granite countertop & backsplash. Finished bsmt w/separate entrance. Big fenced backyard, Double garage & private driveway fits up to 6 cars. Close to school, parks & quiet neighbourhood. Finished basement features a laundry room, bedroom with closet and full washroom, garage entry. Potential to create multiple rental income with multiple units. Double car garage also offers a dog shower. New Roof and driveway done in 2024. (id:60365)
8 - 31 Townline
Orangeville, Ontario
Welcome to this beautifully maintained three-bedroom townhouse that perfectly blends comfort, style, and functionality. Step into a bright, open-concept living space featuring gleaming hardwood floors and an abundance of natural light that creates an inviting, airy atmosphere. Direct access to the garage adds everyday convenience.The modern kitchen is a chefs delight, offering stainless steel appliances, ample cabinetry, and a chic backsplash. Sliding glass doors lead to a private patio and fully fenced yardideal for entertaining or simply relaxing outdoors.Upstairs, the spacious primary suite offers a peaceful retreat with a private ensuite and generous closet space. Two additional bedrooms are equally bright and well-proportioned, perfect for family, guests, or a home office.The newly finished basement extends your living space, complete with a full three-piece bathroom and additional storage options.Perfectly situated near parks, top-rated schools, shopping, and dining, this move-in-ready home offers comfort, convenience, and lasting value. Dont miss your chance to make it yours! (id:60365)
14 Bowman Avenue
Brampton, Ontario
Wow! Your Search Ends Right Here With This Truly Show Stopper Home Sweet Home ! Absolutely Stunning. A Simply Luxurious Custom Built Home, Backing Onto A Conservation Area In A Desirable Estate Location. This Over 2 Acres Property Featuring A Park like Setting With Tennis Court & In ground Pool & A Gazebo. Spacious Living In Approximately 9000 Sq Ft Including Basement. 7 Bedrooms & 5 Bathrooms With Quality Marble, Hardwood Flooring & Renovated Kitchen, With Quartz Counter Tops & Great Island. Tray Ceiling W/ All Pot lights. Professionally Landscaped. Step Outside To Your Backyard And Enjoy The Breathtaking Views Of The Surrounding Natural Beauty. With Plenty Of Space For Outdoor Entertainment. Amazing Yard With Mature Trees, - Great Functional Layout - Super Clean With Lots Of Wow Effects-List Goes On & On- Must Check Out Physically- Absolutely No Disappointments- Please Note It Is 1 Of The Greatest Models- (id:60365)

