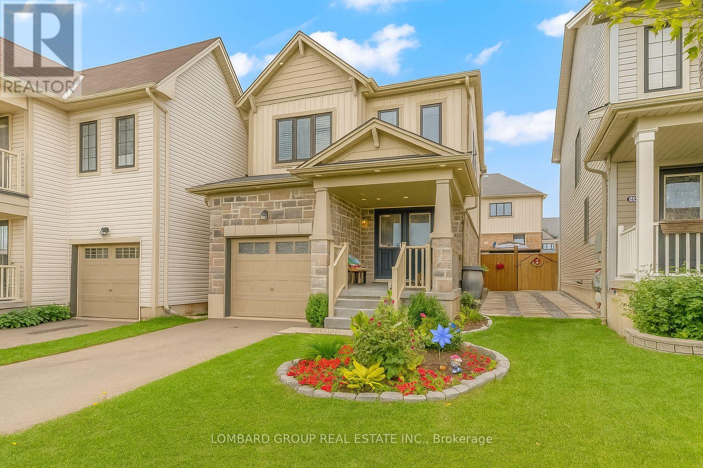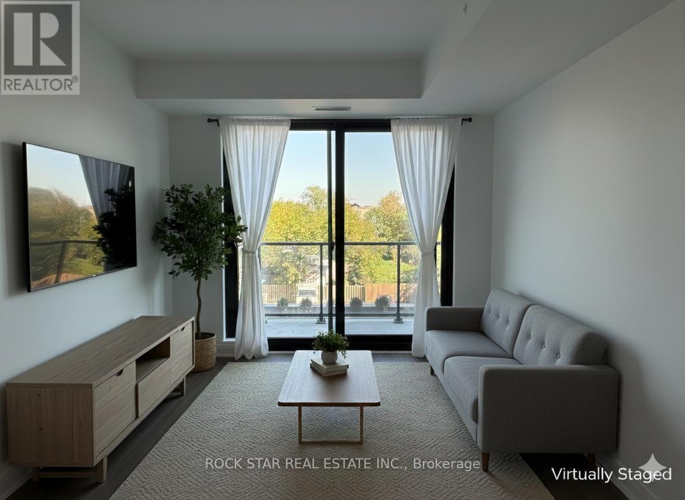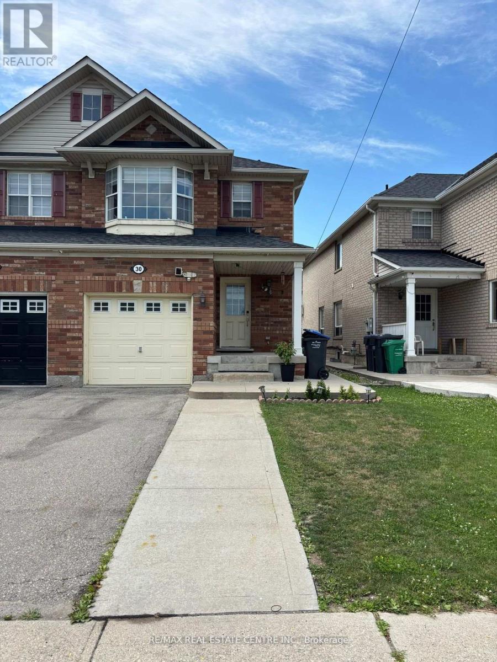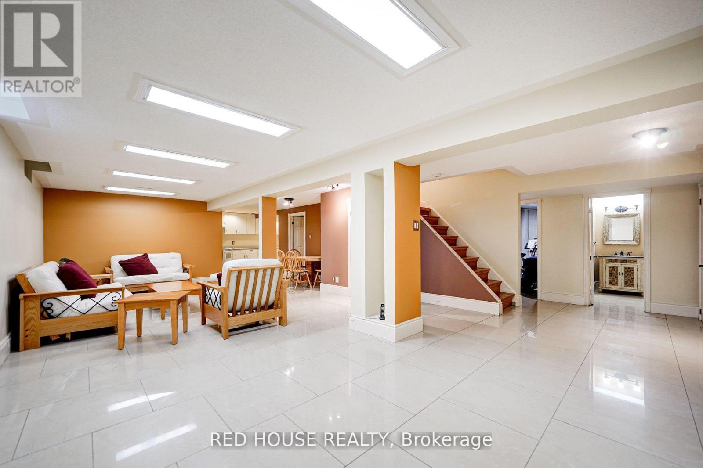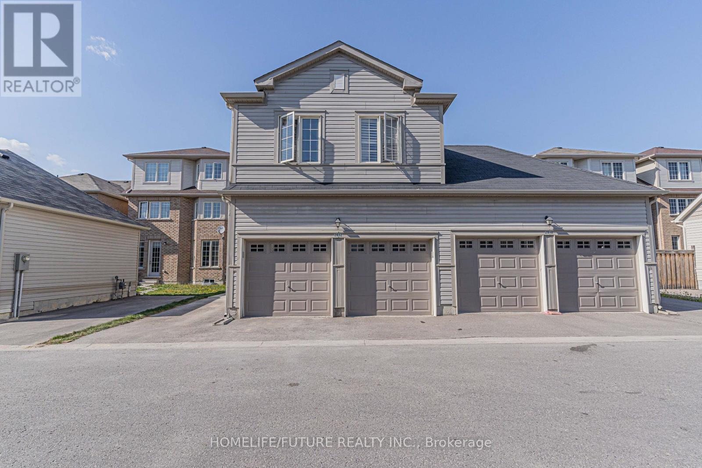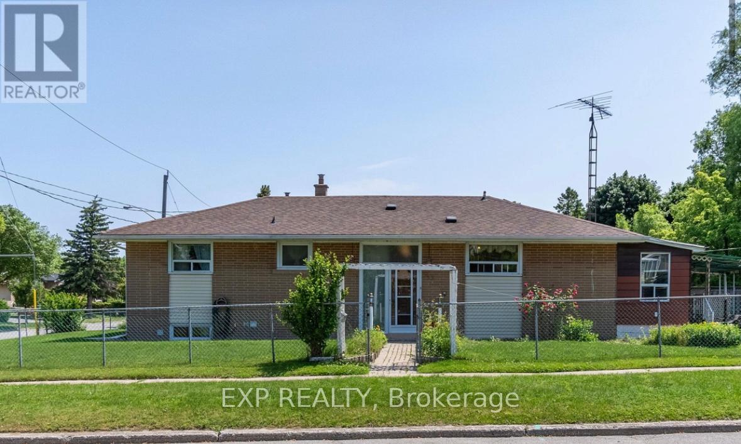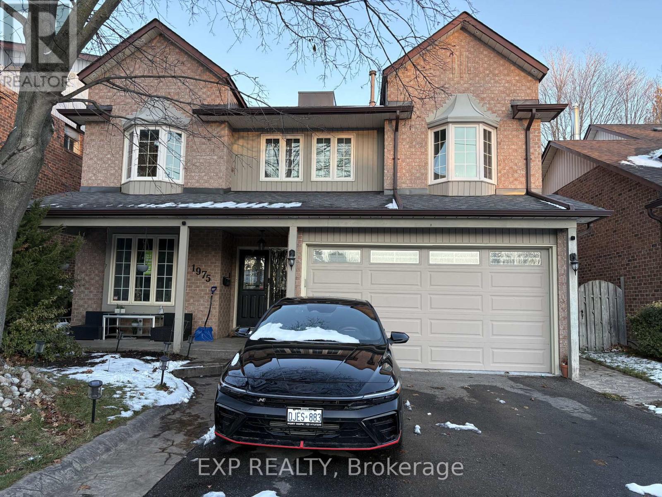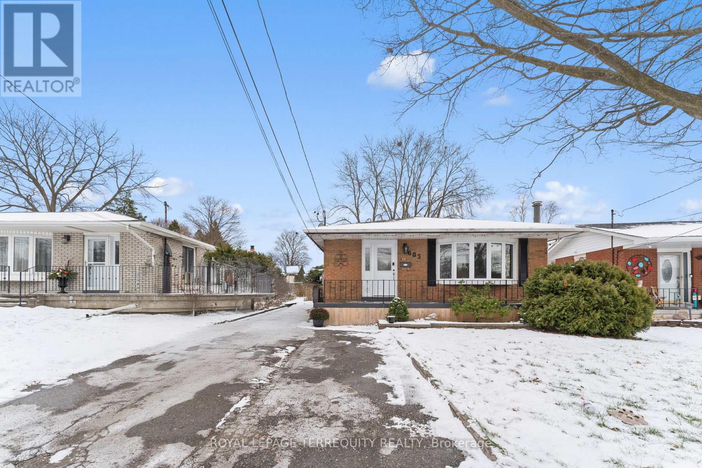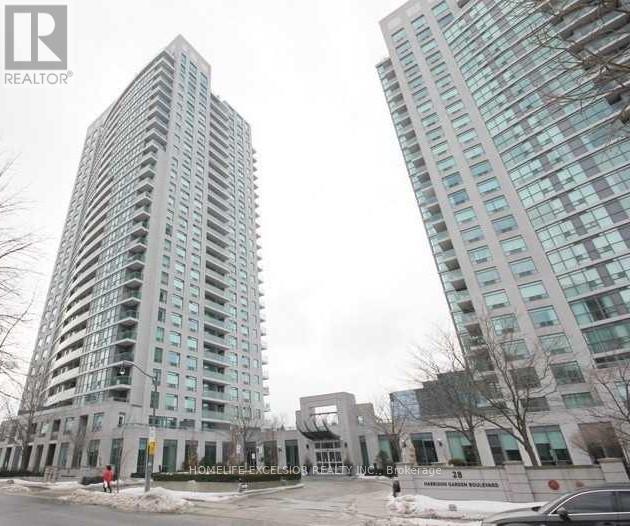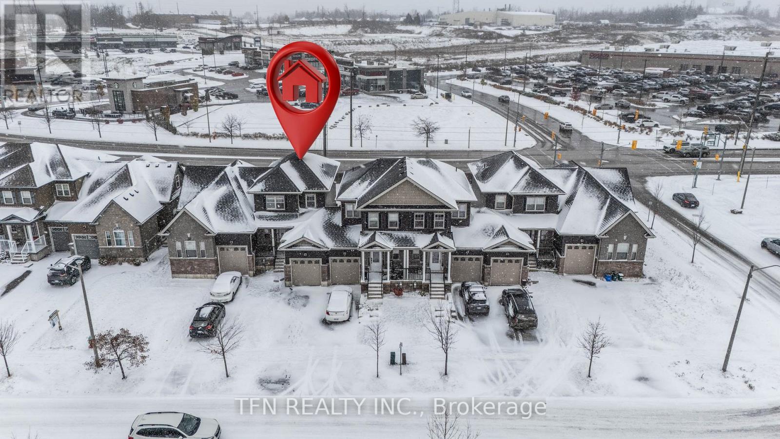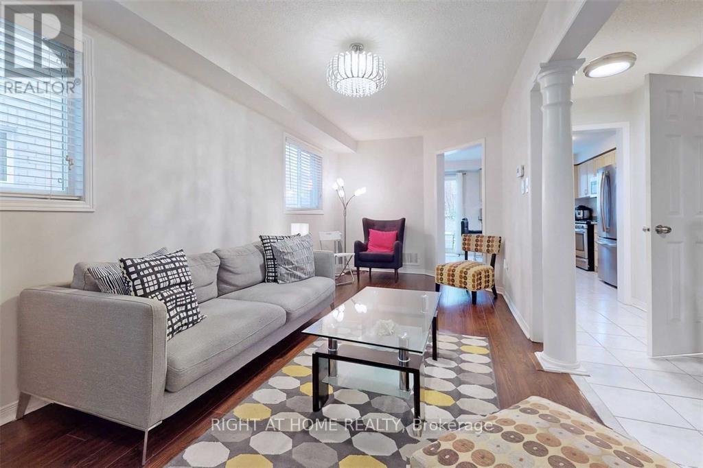83 Arnold Marshall Boulevard
Haldimand, Ontario
Welcome to this stunning approximately 1,300 sq.ft. 3-bedroom, 3-bathroom detached home in Caledonia's highly sought-after Empire Avalon community. Perfect for families, this home features large sun-filled windows, a welcoming front porch, and a fully fenced backyard, ideal for kids, pets, or relaxing outdoors. The open, functional layout creates warm living spaces, while the unfinished basement with a bathroom rough-inhives you the flexibility to create your dream extra living area. Thoughtful features include garage door opener remote, ERV/HRV system, central vacuum rough-ins, and quality exterior finishes including stucco on the foundation and front deck. Families will love the convenience of brand-new Catholic and public elementary schools that opened September 2, 2025, just a short walk away. Enjoy peace of mind knowing your children are steps from modern schools. Located only 15 minutes from Hamilton and surrounded by green spaces, this home perfectly balances convenience with a safe, vibrant community lifestyle. Don't miss the chance to move in and enjoy everything Empire Avalon has to offer! (id:60365)
329 - 3009 Novar Road
Mississauga, Ontario
Experience modern living in the heart of Mississauga at Arte Residences, 3009 Novar Rdthis thoughtfully designed 1+1 bedroom, 2 full washroom suite offers over 620 sq. ft. of open-concept space with abundant natural light, sleek finishes, and contemporary design details throughout. The spacious den provides exceptional flexibility as a home office or guest area, while the bright open-concept kitchen and living area flows seamlessly onto a 48 sq. ft. private balcony with clear east views overlooking the buildings outdoor patio and garden spaceperfect for relaxing or entertaining. Both full washrooms feature premium fixtures and spa-inspired details for a luxury feel.Ideally located at the vibrant intersection of Hurontario and Dundas, residents enjoy unmatched connectivity with Dundas BRT and soon to be completed Hurontario LRT just steps away, easy highway access (401, 403, and QEW), and walkable access to shopping, dining, parks, and entertainment options for ultimate city living.Building amenities to include a 24-hour concierge, state-of-the-art fitness centre, yoga studio, co-working and social lounges, outdoor terrace, BBQ area, pet spa, visitor parking, and much more. Dont miss your chance to live in a brand-new architectural landmark built by Emblem Developments. Rent is plus all utilities and replacement key deposit. Professional property management company in place for screening process and lease signing. (id:60365)
30 Parisian Road
Brampton, Ontario
Discover comfort, space, and functionality in this bright and inviting home located in one of Castlemore's most desirable and family-friendly neighbourhoods. This well-designed layout features 3 spacious bedrooms, a separate living room and family room, and a functional kitchen with ample cabinetry and storage. The upper level offers 2 full bathrooms, including a private primary ensuite and a convenient Jack-and-Jill bath for the additional bedrooms. The main floor includes a powder room for added convenience. Enjoy a generous backyard perfect for outdoor activities, plus additional personal space in the basement and driveway parking. Ideally situated near bus stops, grocery stores, and a middle school, this home provides the perfect blend of comfort and convenience an excellent choice for your family's next chapter. (id:60365)
Bsmt - 4450 Mayflower Drive
Mississauga, Ontario
Large One Bedroom Basement Apartment, Very functional layout with separate private side door Entrance. Fantastic location in Central Mississauga, Close to Square one, Sheridan College, Schools, 401,403 & Schools. Great Location for Working Professionals or Students. Could be Offered Furnished if Required. (id:60365)
2812 Donald Cousens Parkway
Markham, Ontario
Sun Filled Beautiful Detached Coach House Offers One Good Sized Bedroom With Closet, Modern Kitchen With Stainless Steel Appliances & Central Island, Open Concept Grate Room, Contemporary Laminate Floor Through Out, Surrounded With Large Windows And California Shutters, Ensuite Laundry, Inside Staircase, Central AC, Central Heating & Private Parking Pad. Close To Schools, Steps To YRT, Hwy 407, Banks, MS Hospital, Shopping Center, Library, Cornell Community Centre, Parks & All Other Amenities. Tenant Pays 25% Of The Utilities (Hydro, Gas & Water). Tenant Liability Insurance Is A Must. Garbage Removal, Snow Removal On Tenant's Parking Area, Coach House Entrance is Tenant's Responsibly. $100 Refundable Key Deposit. (id:60365)
33 Lakeland Crescent
Toronto, Ontario
Beautiful Main Floor Unit In A Quiet, Family-Friendly Neighbourhood! This bright and spacious 3-bedroom suite offers a functional layout with large windows, hardwood flooring, and an updated kitchen with ample cabinet space. Enjoy exclusive use of the main level, private laundry, and parking. Located near top schools, TTC, parks, and all essential amenities. Perfect for small families or professionals seeking comfort and convenience in a prime Toronto community. Utilities split. Move-in ready ! (id:60365)
Bsmt - 1975 Fairport Road
Pickering, Ontario
Welcome to this bright and spacious lower-level suite featuring a private entrance, open- concept living area, modern kitchen and 2 generously sized bedrooms. Enjoy large above-grade windows for plenty of natural light, updated flooring, and a clean 3-pc bathroom. Located in the highly sought-after Dunbarton community-steps to transit, shopping, parks, and top-rated schools. 1 parking space included. Perfect for a quiet, respectful tenant. (id:60365)
Main - 683 Adelaide Street E
Oshawa, Ontario
Welcome To This Charming All Brick Bungalow Situated In A Great Family Friendly Neighbourhood Of Oshawa. This Beautiful Home Features 3 Spacious Bedrooms On The Main Floor, 1 Bathroom, A Bright & Functional Open Concept Living Area, A Lovely Eat-In Kitchen. Close To Grocery Stores, Parks, Trails, Costco, Hwy 401, Schools, Shopping & So Much More. You Don't Want To Miss Out! (id:60365)
1205 - 30 Harrison Garden Boulevard
Toronto, Ontario
Beautiful 2 Bedroom, 2 Bath Luxury Menkes Condo With Spectacular Unobstructed Southwest Panoramic Views. Open Concept Kitchen With Breakfast Bar & Stainless Appliances. Very Bright & Sunny With Large Floor To Ceiling Windows. One Of The Best Layouts In This Building. .Spacious Master Bedroom With 3 Pieces Ensuite Bath. Steps To Yonge/Sheppard Subway, Shops ,Restaurants, 401, Theater, Schools& Park (id:60365)
9 Isabella Drive
Orillia, Ontario
Spacious 3-Bed, 2.5-Bath Townhouse - No Condo Fees! Recently painted, this home features a large primary bedroom with walk-in closet and 3-piece ensuite, plus two additional generous bedrooms and a second-floor bath. Enjoy an open-concept great room with upgraded laminate flooring and a bright kitchen with a breakfast bar and ceramic tile. Access to the backyard from the garage. New SS fridge, Washer & Dryer. Conveniently located near the plaza with Costco, Walmart, gym. Close to two sandy public beaches, hiking trails, and Lakehead University. Easy access to Highways 11 and 12. Perfect blend of comfort, location, and low-maintenance living! (id:60365)
106 Odonnel Drive
Hamilton, Ontario
Welcome to 106 Odonnel Drive, a beautifully upgraded home nestled in the heart of Binbrook. Located on a quiet street just steps from parks, schools, and amenities, this home offers the perfect blend of luxury, comfort, and convenience. With over 85k upgrades and over 3000 sq ft of finished living space, the open-concept main floor is ideal for both everyday living and entertaining. A spacious foyer leads to elegant principal rooms, including a formal dining area and a chef-inspired kitchen with extended-height maple cabinetry, quartz countertops, custom backsplash, undercabinet lighting, a large island with breakfast bar, and Samsung appliances. Sliding patio doors open to a fully fenced backyard oasis. Upstairs, you'll find four generously sized bedrooms and two full bathrooms. The luxurious primary suite includes an oversized walk-in closet, spa-like ensuite with a soaker tub and rainhead shower, and access to a private balcony. An upper-level laundry room with LG washer/dryer adds convenience.The fully finished basement offers 933 sq ft of open-concept living space, including a games room and entertainment area with premium vinyl flooring and built-ins. It comes fully equipped with an 80 Samsung TV, sound bar, subwoofer, foosball table, magnetic archery game, two 3-in-1 billiard tables, 14-in-1 arcade game, basketball arcade, and leather sectional with ottoman an entertainers dream.Step outside to a landscaped backyard featuring a grand interlock patio, covered BBQ area, and artificial turf. Enjoy the Sundance 5-seater hot tub under a modern pergola with clear roof perfect for year-round relaxation. Additional highlights include a double driveway, double garage with inside entry, California shutters, NEST keyless entry, and designer double front doors for striking curb appeal. Don't be fooled by recent price drops nearby this one shows 10+. No compromises here. (id:60365)
Upper - 3256 Equestrian Crescent S
Mississauga, Ontario
A BEAUTIFUL 3-Bedroom In Mississauga Is A Great, Exceptional Living Space For Anyone Looking For A Comfortable And Convenient Place To Call Home. LOCATED WELL, Equipped With Everything You Need, Including A Kitchen/ Living Room, FAMILY BROOM And 3 Bedrooms. Situated In A Prime Location, Churchill Meadows, Close To All Of The Amenities And Attractions That Mississauga Has To Offer. It Is Also Conveniently Located Near Major Transportation Hubs, Making It Easy To Get Around The City. Overall, This rental in Mississauga Is A Great Choice For Anyone Looking For A Comfortable, Convenient, And Affordable Place To Live. Tenant To Pay 70% Of Total Utilities. (id:60365)

