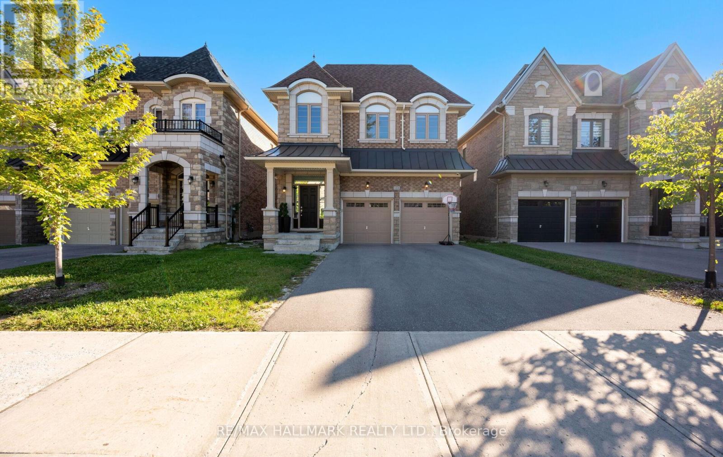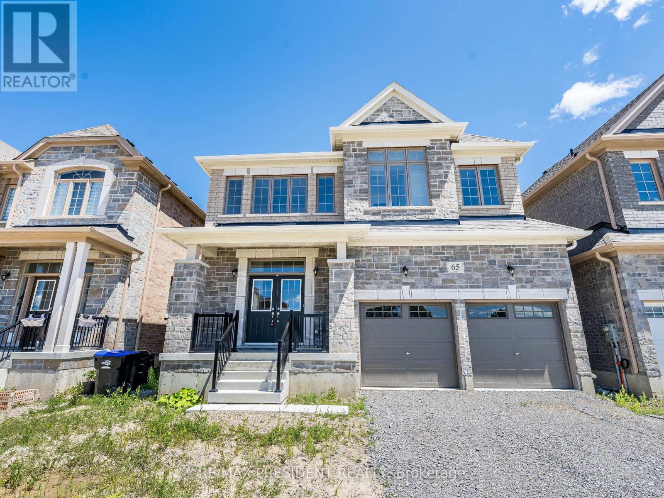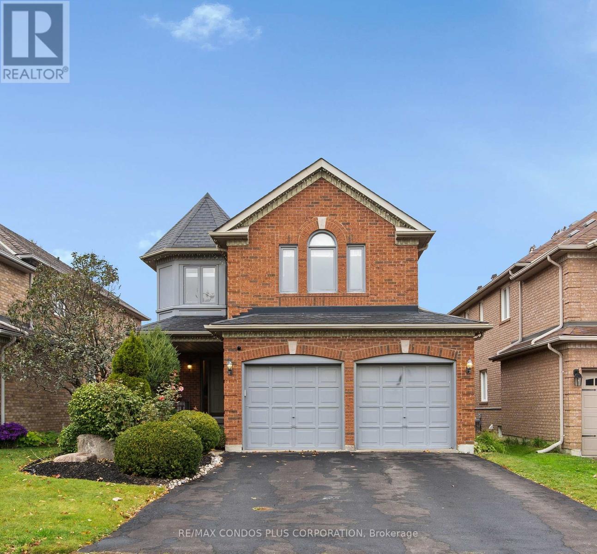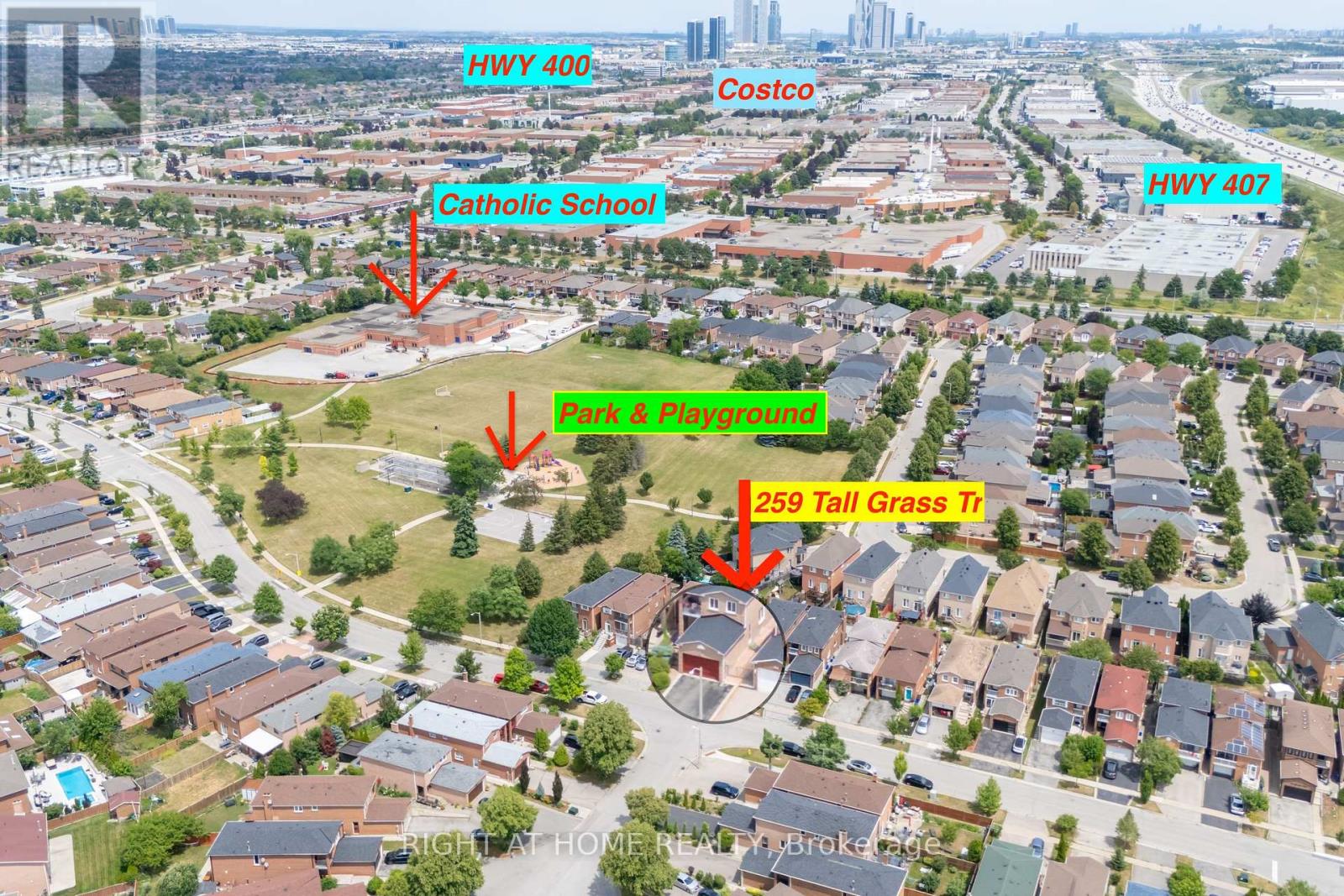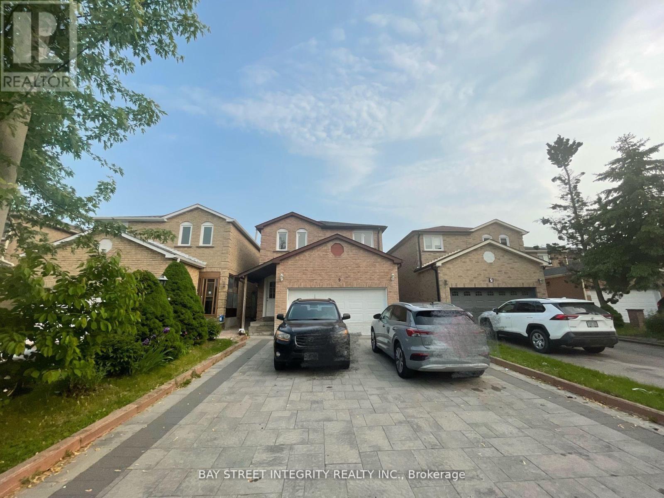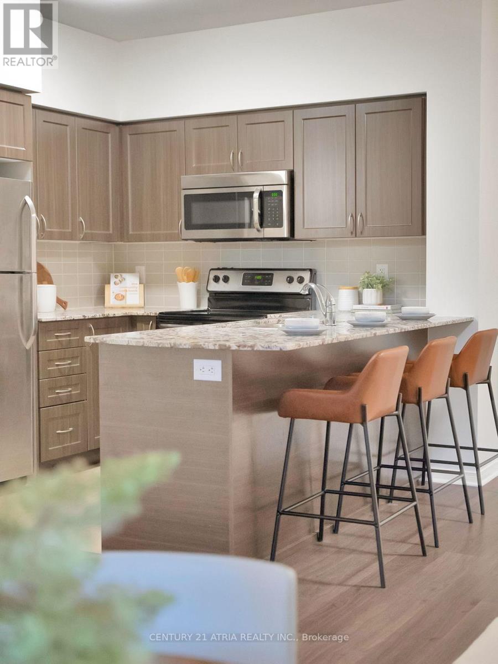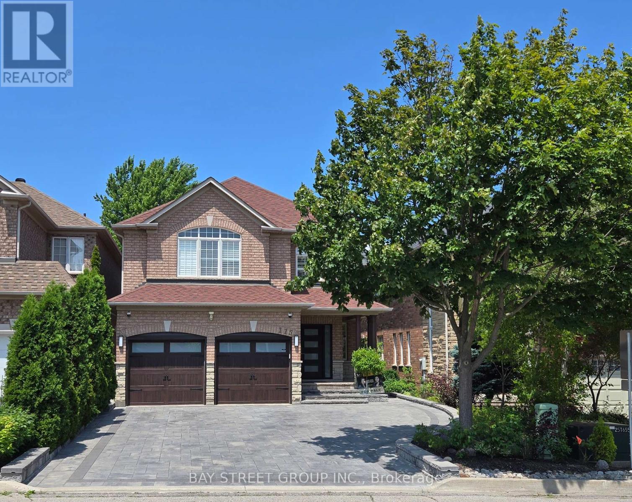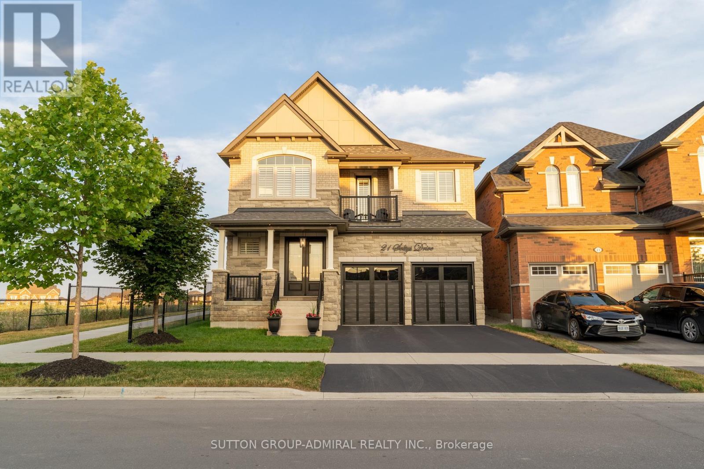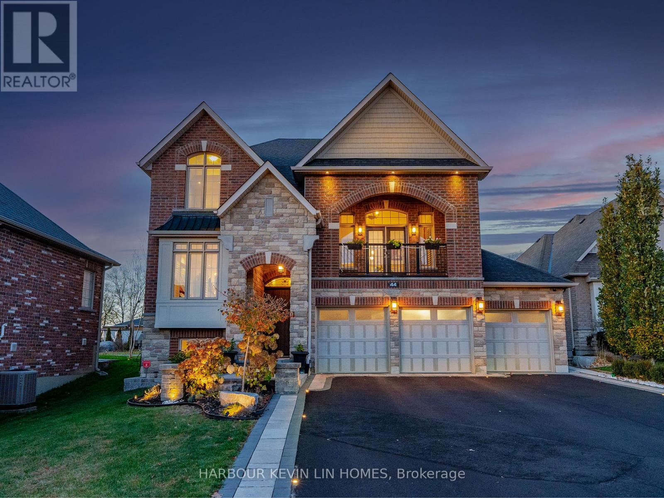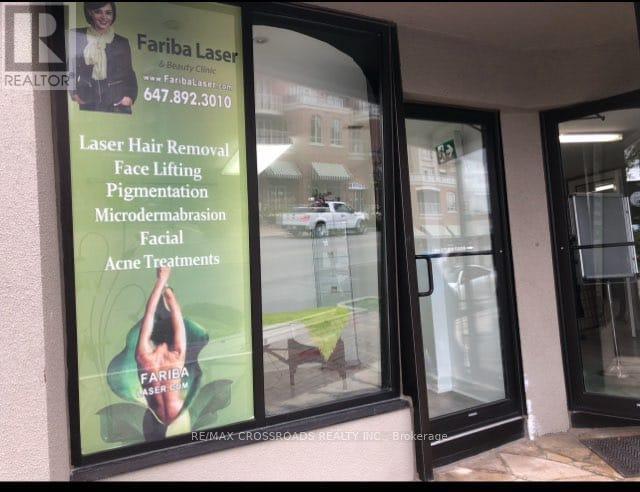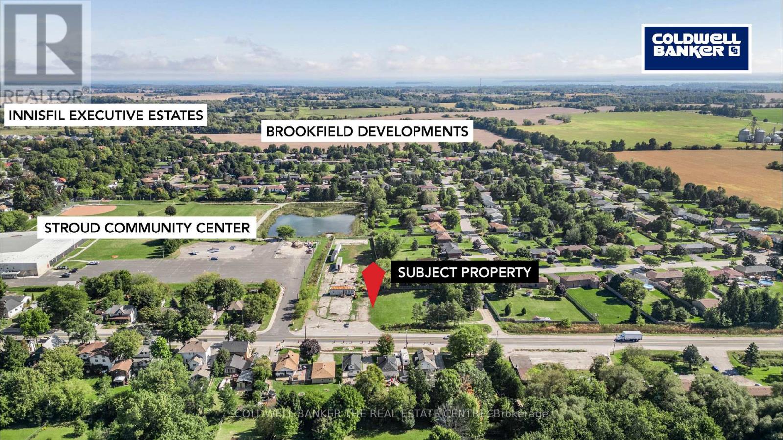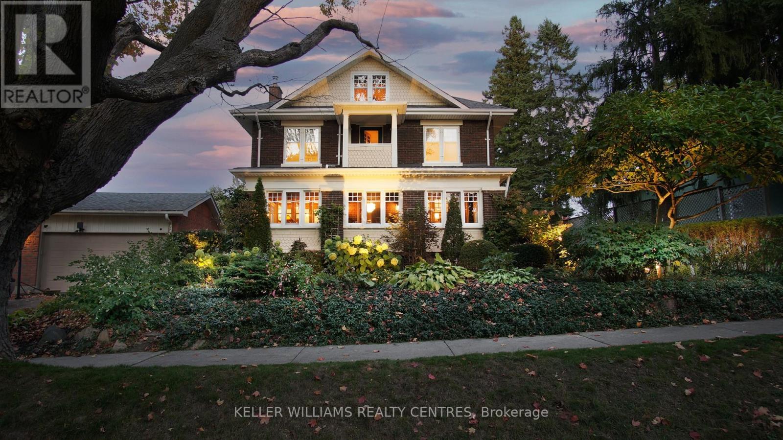123 Bond Crescent
Richmond Hill, Ontario
Luxury Living Is Redefined With These Exceptional Custom Built Homes! The Latest Design Elements And Sensational Finishes By Castle grove Developments. Located In The Heart Of Oak Ridges. Spanning 3,000 Sq Ft W/4,500 Sq Ft Of Living Space.10 Ft Main-9 Ft 2nd & Basement, Led Pot light (id:60365)
65 Brethet Heights
New Tecumseth, Ontario
Bright And Spacious 4 Bedroom, 4 Washroom brand new Detached Home Nestled in A Quiet Neighborhood Awaits You! Open Concept With Large Window Allowing Natural Light Hardwood Flooring & 9' Ceiling Thru-out Main Floor W. Modern Open Concept Kitchen With Stainless Steel Appliances/Large Central Island, And Fireplace. Laundry on 2nd Floor. Beautiful Unobstructed View From The Kitchen. No Sidewalk (id:60365)
317 Clearmeadow Boulevard
Newmarket, Ontario
Large 4 Bedroom House Available in Summerhill Estates! Spacious Rooms, Newly Renovated Kitchen with Stainless Steel Appliances and Quartz Counters, Family Room with Gas Fireplace, Finished Basement with a Wet Bar and Pool Table, Backyard Deck for Entertaining, Central Vacuum, Double Car Garage, Plenty of Storage throughout. Well maintained Home. Approx. 3000 sqft. including the Lower Level. This Home is ideally located Steps to Parks, Playgrounds and Clearmeadow Elementary School which offers French Immersion. Quick commute to Yonge/Bathurst/HWYs 400/404. Family Friendly Neighbourhood near all Amenities and the upcoming Mulock Park! Move-in ready! 9ft. Ceilings, Stainless Steel Appliances, Rec Room furnished with Sectional Couch, Bar Fridge and Pool Table, large Backyard Deck, plenty of Storage throughout. (id:60365)
259 Tall Grass Trail
Vaughan, Ontario
4+1 BEDROOMS 4 BATHS, SEPARATE ENTRANCE FINISHED BASEMENT - POTENTIAL FOR EXTRA INCOME! JUST MOVE IN READY! Many Upgrades done to this property! Welcome to this Gem on a Calm, Family-Friendly Street Well Maintained & Clean Home In Best Location With Just A Few Steps To Park & Top-Rated School! This Solid Brik Home offers 4+1 Large bedrooms and 4 bathrooms. WOW! - Upgrades: Enjoy Renovated Kitchen in 2020 Solid Wood with Soft Close Cabinets, Quartz Countertops, Stainless Steel Appliances, New Fridge November 2022, D/Washer 2020, Under Cabinet Lighting & Extra Pantry Storage! Entire Home Freshly Painted in 2025. Newer Roof Done in 2020. New Furnace 2020, A/C 2020. New Washer 2025. New Stamped Concrete Floor Front & Side Done in 2020. Bathrooms Main & Second Floor Renovated in 2016. New Backyard Deck 2020. Large Living Room, Dining Room. Cozy Family Room with beautiful views onto green & private backyard! The family room is warm and inviting, complete with a cozy fireplace for those relaxing nights in. Large sliding doors from both the family room and the breakfast area open onto a beautiful, green, and private backyard, just like paradise, lovingly maintained and filled with colourful flowers. Its a true retreat where you can relax and enjoy beautiful days outdoors. All 4 bedrooms is a Large Size! The primary bedroom includes 4 piece ensuite, his/hers closets, and a private balcony - rare feature! With a separate entrance basement apartment, this home hold great value! offers everything you need and more, also great potential for extra income or the ideal space for extended & private family living. Perfectly nestled in one of Vaughan's most desirable neighbourhoods, this home is ideally located next to a park with a playground and top-rated schools, an ideal setting for families. With easy access to HWY 407 and 400, and just minutes from Costco, movie theatres, shopping, and more, this location couldn't be better! Lots Of Potential With This Beautiful Home. (id:60365)
Main - 9 Forbes Crescent
Markham, Ontario
Vitual tor available. Mr. and Mrs. Clean have meticulously maintained this residence, ensuring its pristine condition. As you step through the front door, the open-concept design warmly welcomes you. This home boasts an expansive driveway, an entertainer's dream of a deep backyard, hardwood flooring on the main level, generously sized bedrooms,. What truly sets this property apart is its prime location! Conveniently situated near top-ranked schools. Walking distance to Milliken Mills High School. Close to Pacific mall, Transit, Supermarket, Highways, And So Much More. (id:60365)
103 - 73 King William Crescent
Richmond Hill, Ontario
Welcome To This Gorgeous, Extra Large 1 + Den Bedroom Condo In The Heart Of Richmond Hill. Step Into Modern Elegance With This Stunning Open Concept Suite Featuring Soaring 9' Ceilings And A Versatile Layout Designed To Suite Your Lifestyle. Perfect For First-Time Buyers, Professionals, Or Down sizers Seeking Luxury, Convenience, And Space In One Of Richmond Hills Most Sought-After Locations. Located In The Gates Of Bayview Glen III, A Prestigious High-Rise Condominium Developed By The Pemberton Group, This Residence Offers Quality Craftsmanship And Thoughtful Design In The Coveted Langstaff Neighbourhood, Just Steps From Yonge & Red Maple Rd. This Beautifully Maintained Condo Offers A Spacious Primary Bedroom Plus A Large Den With A Window Ideal As A Second Bedroom, Home Office, Or Guest Space. The Upgraded Granite Countertops In Both The Kitchen And Bathroom, Paired With Sleek Stainless Steel Appliances And Upgraded Doors, Add A Touch Of Sophistication And Timeless Appeal. From The Moment You Walk In, Youll Be Drawn To The Bright, Open Concept Living And Dining Area, Perfect For Entertaining Or Relaxing After A Busy Day. The Thoughtfully Designed Kitchen Offers Ample Space For Cooking And Hosting, Making It A True Center piece Of The Home. Enjoy Unmatched Walkability And Connectivity! You're Just Steps To Yonge Street, Viva/YRT/GO Transit, Movie Theatres, Home Depot, Winners, Restaurants, Cafes, And Hillcrest Mall. For Commuters, Quick Access To Highways 407, 404 & 7 Makes Getting Around The GTA Effortlessly! Live In A Building That Offers Exceptional Amenities Including A 24 Hour Concierge, Guest Suites, Meeting Room, Sauna, Game Room, Lots of Visitor Parking, And A Fully Equipped Exercise Room, And Everything You Need Right At Your Doorstep. An Incredible Opportunity To Live In Comfort And Style In A Prime Location. Dont Miss Your Chance To Call This Condo Home! (id:60365)
115 Colesbrook Road
Richmond Hill, Ontario
Immaculate Spacious Home In Desirable Location With Luxurious Finishes, Fabulous Living/Dining With Gleaming Hardwood Floors, Family Size Kitchen With Breakfast Area, Walk-Out To Patio, Cozy Family Room With Gas Fireplace, Wrought Iron Oak Staircase, Main Floor Laundry, Direct Access To Garage From Main Floor! Spacious Primary Bedroom With a 5pc Ensuite, Spectacular Professionally Landscaped Garden And Interlock Driveway, Fully Fenced Private Backyard. Close To Schools/Yonge St/Community Centre/Tennis Courts/Soccer Field/Walking Trail/Shopping/HWY 404. Top Ranked Trillium Woods PS/Richmond Hill HS/St Theresa of Lisieux CHS School District. (id:60365)
21 Soltys Drive
Whitby, Ontario
Nestled In The Highly Sought After Chelsea Hill West Whitby Community, This Stunning Executive Style 2-Story Detached Home Offers Upscale Living With All The Modern Comforts, Greet Your Guests With A Cathedral Style Entrance Open To Above, Offset Oak Staircase & Oak Hardwood Floors On Both Levels, 9 Ft Ceilings Throughout The Home, Living & Diving Room Adorned With Crown Moulding, Custom Wainscotting & LED Pot Lights, Great Room Continues With Coffered Ceilings & Gas Fireplace, The Open Concept Main Leads To A Chef Inspired Kitchen Equipped Center Island Appointed Quartz Countertops, Deep Blanco Silgranite Sinks, S/S Appliances, Breakfast Area With Wet Bar & Beverage/Wine Cooler, & W/O To Yard, Large Bedrooms On 2nd Level Features Plenty Of Useable Storage, A Set Of Private French Doors Lead To Your Master Bedroom, His & Hers Walk-In Closets, Oak Flooring, Gas Fireplace, & 5 Pc Ensuite With Soaker Tub & Glass Shower All Overlooking The Uninterrupted Backyard, Surround Sound System Throughout The Interior & Backyard, 8ft Solid Core Interior Doors, In-Ground Irrigation System, Easy Access To Toll-Free Portion Of Hwy 407, 401, & 412, Parks, Trails & Shopping, Catchment Zone For Durham's Top Schools, This Property Is a MUST-SEE! Deemed The Coolest Home In The Neighbourhood! (id:60365)
44 Philson Court
Innisfil, Ontario
Newer Home Built By Famous Dreamland Homes. Situated On A Quiet Court In Highly Coveted Cookstown Community. This Home Boasts A Premium Lot Measuring 84 x 178 Feet, Approximately 4,000 Sf Of Total Luxurious Living Space (2,827 Sq Ft Per Builder + Approx 1,200 Sf in Basement), Offering Ample Space For Your Family Enjoyment. 3 Car Garage, 3+2 Bedrooms and 4 Washrooms. Second Floor Primary Bedroom Can Be Converted/Split Into Two Bedrooms Allowing for 4 Bedrooms On The Second Floor. $$$ Spent on Interior And Exterior Upgrades, Professional Front And Backyard Landscaping. This Unique Home Has One Of A Kind Features Including Multi-Level Floor Layout With Stunning Great Room, Features 13 Ft High Ceilings, Coffered and Waffle Ceilings, 9 Ft High Ceiling On Main Floor, TS42 Luxury Gas & Rumford Wood Burning Fireplace. Marvelous Interior Finishes Include Hardwood Floor Thru-Out, Elegant Modern Gourmet Kitchen, With Granite Countertops, Centre Island With Sink, Breakfast Bar, Custom Cabinetry, And Extra Pantry Space. Retreat To The Primary Bedroom Oasis, Featuring A Walk-In Closet And A Lavish 4-Piece Ensuite With Custom Vanity, Granite Countertops, Seamless Glass Showers, And A Free Standing Bathtub. Heated Floor In 2 Bathrooms On The Second Floor And In 1 Bathroom In The Basement. 200 Amp Services, Underground Pipes For Gas And Electricity In Backyard For Future Pool Installation. Professionally Finished Basement Features Engineered Hardwood Floor, Recreation Room With Napoleon Natural Gas Fireplace, 2 Bedrooms And 4 Piece Ensuite Bathroom. Outside, Meticulously Landscaped Grounds Feature A Sparkling Hot Tub, Huge Interlocking Patio, Fully Fenced Backyard For Ultimate Privacy. This Home Combines Timeless Elegance With Modern Amenities, Promising A Lifestyle Of Unparalleled Luxury For Those Who Seek Refinement And Serenity. Sparing No Expense, Epitomizes Uncompromising Luxury And Meticulous Attention To Detail At Every Turn. (id:60365)
10084 Yonge Street
Richmond Hill, Ontario
Prime Location In Downtown Richmond Hill. One Room Available For lease In A Very High Traffic Beauty Clinic. A Front Window Room with its own entrance facing Yonge street. All Utilities And Internet Included. Outdoor Parking Lot With Lots Of Spots Available And Street Parking In Front Of The Business. (id:60365)
*7825-7813 7825-7813 Yonge Street S
Innisfil, Ontario
Excellent Commercial development opportunity on Yonge St. in Town of Innisfil, Stroud. Situated just minutes from new proposed Royal Victoria Hospital South Campus, Barrie South Go Train Station and the famous Friday Harbour Resort, 45 min. to Toronto. This Commercial land is 2.014 Acres and has 329 ft. frontage on Yonge St. adjacent to the Stroud Community Centre. 7825 Yonge St is Vacant Land and 7813 has a residential bungalow on it and is currently tenanted. Possible VTB of first Mortgage available. Property has great visual exposure and traffic count. ATTENTION ALL DEVELOPERS, BUILDERS & INVESTORS. (id:60365)
49 Alice Street
East Gwillimbury, Ontario
Welcome to this one-of-a-kind 4-bedroom, 2-bathroom Mainprize family home in the heart of Mt. Albert, just steps from local shops, restaurants, and everyday conveniences. With Vivian Creek Trail only a short walk away, you'll enjoy having a beautiful stretch of nature practically in your backyard. This home is full of character, showcasing rich gumwood trim, coffered ceilings, and original finishes that reflect timeless craftsmanship, while thoughtfully paired with modern updates for todays lifestyle. The dining room is warm and inviting with classic wood details, the primary suite is bright and serene with an elegant chandelier, and the updated kitchen (2017) blends seamlessly into the homes heritage charm. The outdoor living space is just as special as the interior. Mature landscaping and lush greenery provide both privacy and beauty, while the stone patio and walkways create the perfect setting for hosting, dining, or simply enjoying the peace of the backyard. Spacious yet cozy, this home balances its historic character with modern comforts, making it as functional as it is distinctive. Utilities remain efficient with electricity averaging $150-200/month and gas $128/month. (id:60365)

