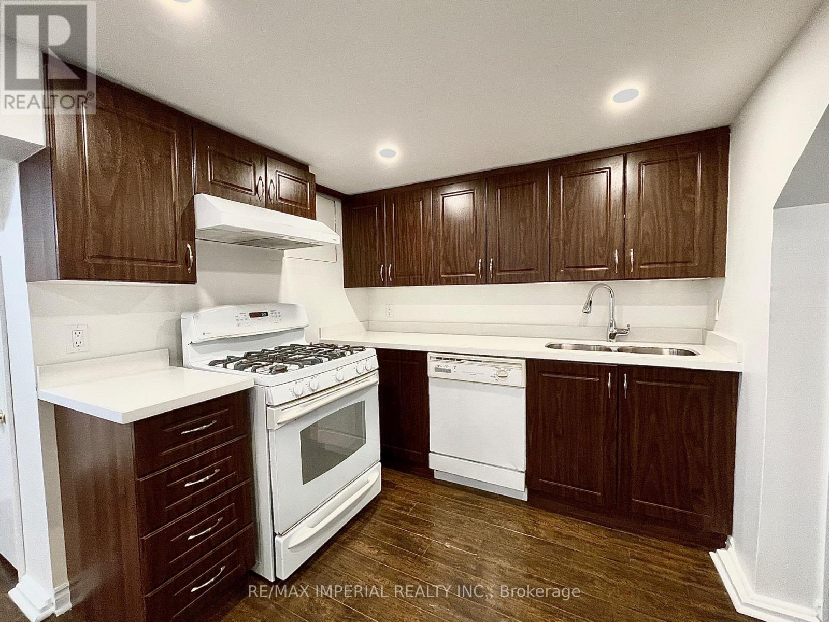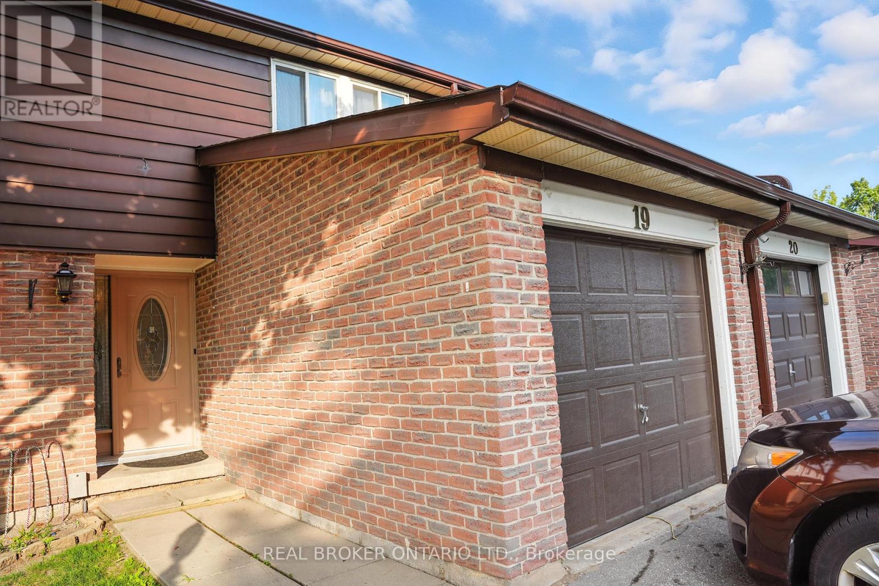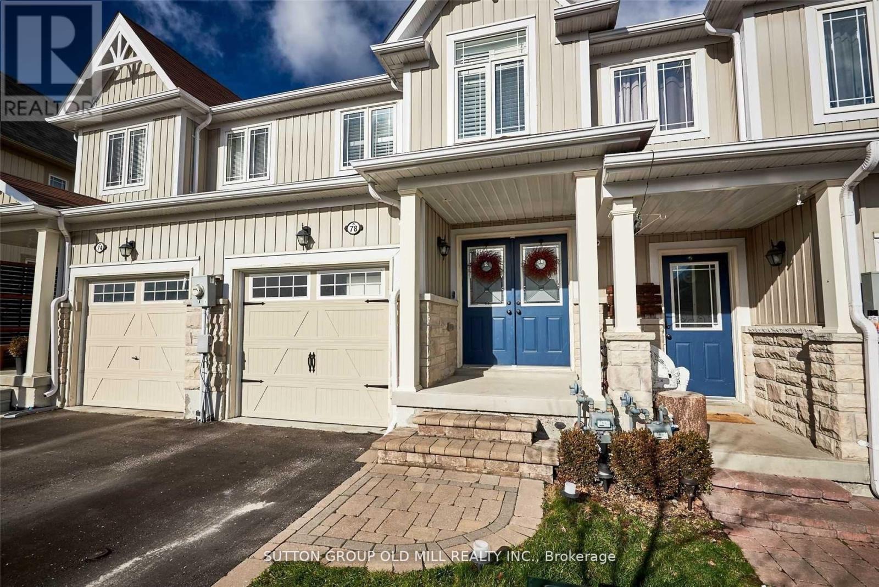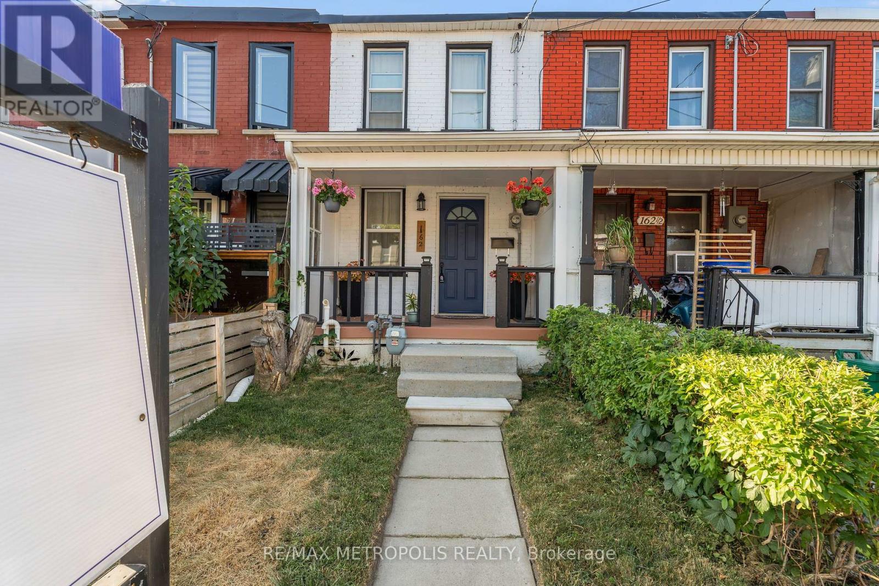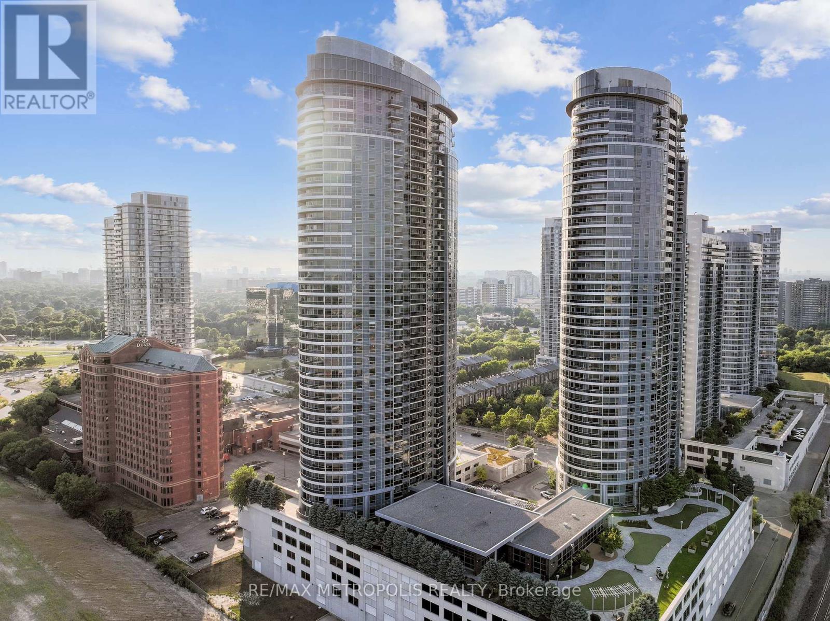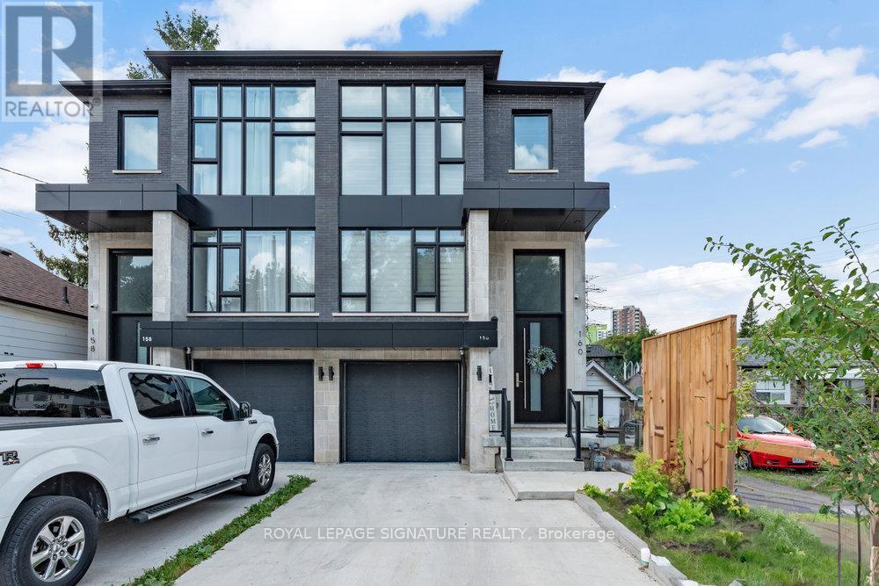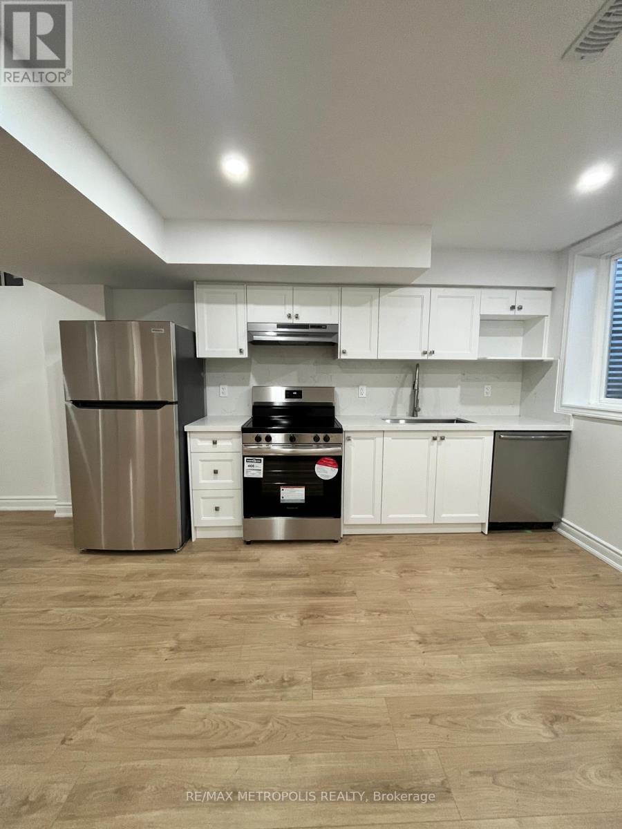Bsmt - 254 Browndale Crescent
Richmond Hill, Ontario
High Speed Internet Included! Super Nice Landlord! Furnished 2-Bedroom, 1-Bathroom Bungalow Basement For Lease With 2 Designated Parking Spaces Included. Professionally Renovated With New Kitchen, Bathroom, Flooring, Closets, And Brand New Furniture. Bright And Spacious With Above-Grade Windows. Top-Ranking Schools Nearby, Steps To Bayview Secondary And Crosby Public School, Public Transit, Parks, Restaurants, Banks, And Shops. Quiet, High-Demand Street Close To Hwy 404 And The Go Station. (id:60365)
16 Iveagh Drive
Georgina, Ontario
Welcome to 16 Iveagh Drive, a beautiful 4-bedroom home nestled in a sought-after Keswick neighborhood. This spacious residence features a bright glass-enclosed entry that welcomes you inside. The main floor offers a cozy family room, separate living and dining rooms, and a bright kitchen with a breakfast nook perfect for enjoying your morning coffee. The primary bedroom includes a private 4-piece ensuite for added comfort and convenience. With a 2-car garage and a great location close to schools, parks, and shopping, this home combines style and functionality for your familys needs. Don't miss the opportunity to make this wonderful property yours! (id:60365)
19 - 350 Camelot Court
Oshawa, Ontario
Feel at Home the Moment You Arrive. Tucked away at the end of a quiet cul-de-sac, this rare 4-bedroom end-unit townhome backs onto a peaceful ravine, offering ultimate privacy and serenity with no neighbours behind. Perfect for families, first-time buyers, or downsizers looking for style and calm in one of Oshawa's best-kept communities. Step inside and instantly feel the difference. The bright, open-concept layout is enhanced by modern luxury vinyl plank flooring, giving both main and lower levels a fresh, cohesive flow. The kitchen is a true standout, featuring quartz counters, stainless steel appliances, and stylish tile backsplash, ready for you to cook, host, or unwind with ease. This home is move-in ready. Multiple heating and cooling options, including a ductless A/C and heating unit, gas fireplace, and electric baseboards, ensure your comfort year-round. Enjoy quiet mornings or evening dinners on the oversized deck, where nature is your only backdrop. Downstairs, the finished basement expands your living space with a 2-piece bath, rough-in for a stand-up shower, and a walk-out to the fully fenced backyard, perfect for kids, pets, or relaxing in private. Direct garage access makes everyday living easy. And for nature lovers, Harmony Creek Trail is just steps away, ideal for walks, runs, or peaceful reflection. Important Note: While many features appear recently updated, including flooring, kitchen, doors, and more, exact dates or receipts are not available. This home offers more than just features; it offers a feeling. Tranquillity, space, and style in one unforgettable package. See it before it's gone. (id:60365)
46 Cryderman Lane
Clarington, Ontario
Great Opportunity To Live In a Family-Friendly Community close to the lake. The Detached Waterfront Property at Lake Breeze Community, a Family Home With 4 Beds 3 Baths. A minute's Walk To Beautiful Lake Ontario. Open Concept Main Floor With 9 ft Ceiling. Functional Layout With Lots Of Sunlight. Solid Oak Stairs. Close To Hwy 401, School, Transit & Shopping. (id:60365)
105 - 525 Logan Avenue
Toronto, Ontario
Welcome to one of just 12 boutique, pet-friendly lofts in historic Printers Row which was originally built in 1911 as Bell World Headquarters and beautifully converted in 2000. This bespoke one bedroom plus den residence offers 1,154 sq. ft. of indoor/outdoor living, including a sun-drenched terrace overlooking lush garden views. With nearly 16-foot ceilings and an airy, open-concept layout, the main living area is made for entertaining. The private mezzanine level serves as a peaceful retreat, ideal for rest or creative inspiration. Located just steps from Withrow Park, and equally close to both the Danforth and Queen East, this location is all about lifestyle and convenience. Enjoy easy access to TTC (a 3-minute walk to the 506 streetcar and Chester Station). Only minutes from the DVP, Gardiner, and Lakeshore with everyday amenities like grocers, cafés, bakeries, LCBO, dining in Leslieville or along Gerrard Ave or the Danforth are all a short stroll away. This is not just a home it's a rare urban sanctuary with character, charm, and exceptional connectivity. 1 private garage parking spot included. (id:60365)
78 Autumn Harvest Road
Clarington, Ontario
Dont miss your chance to see this modernized 3 bed/4bath townhome in the wonderful family community of Aspen Springs. The Kitchen has been upgraded with extended cabinets, undermount lighting, Herringbone backsplash, quartz countertops, seamless undermount sink, S/S Appls, while the rest of the home has potlights and primarily engineered hardwood throughout. Enjoy your open-concept living space overlooking the Family Room and then walk out to enjoy the sunsets on your private deck. Located minutes from the 401, schools, shopping and downtown Bowmanville - put this on your must-see list for the summer of 2025! (id:60365)
162 Olive Avenue
Oshawa, Ontario
Welcome to this stunningly renovated and modernized freehold townhouse! Thoughtfully updated in 2023, this home boasts modern touches throughout. Inside, you'll find updated flooring throughout both the main and upper levels (2023), Potlights (2025') along with a fully redesigned kitchen featuring granite countertops (2023), soft-closing cabinets (2023), a large double sink with a modern faucet (2023), and updated appliances including a refrigerator, stove, washer, and dryer (2023). Both levels have a bedroom, which makes this home have a unique layout. The renovated 3-piece bathroom (2025) complements the home's clean and warm aesthetic, while updated windows throughout enhance energy efficiency and natural light. The spacious primary bedroom is bright, featuring three windows with both north and south exposures. The bedroom upstairs also has a Den nook, perfect for a home office. Additional upgrades include an updated electrical panel and hot water tank. A rare bonus for the area, this home also comes equipped with a forced-air gas furnace a hard-to-find feature on Olive Avenue. Move-in ready with absolutely no work required, this home is perfect for first-time buyers!. Ideally situated within walking distance of a large park with 24-hour Parking available, close to schools and shopping centers, and just two minutes from highway access, the home is steps away from the upcoming Ritson Road Go Station, making it a great opportunity for the downtown commuter or a savvy investor. (id:60365)
816 - 135 Village Green Square
Toronto, Ontario
Experience luxury living at Tridel's Solaris 2 in Scarborough's coveted Agincourt neighbourhood! Enjoy breathtaking unobstructed east views, Perfect for Admiring the Morning sunrise. This Bright and Spacious 1 Bedroom + Den Unit Offers Exceptional Space, Accessibility, and Convenience. Boasting One of the largest 1+ Den Floor Plans In The Building, this unit features a Generously Sized Den Ideal for Use as an Additional Bedroom Or Office. The Functional Kitchen Includes An Island, and The Living Area Accommodates a Full-Sze Sectional and Dining Table. Adding to Its Appeal, The Unit Includes 2 Tandem Parking Spaces and a Locker. Conveniently Located Just Steps Away From All Amenities Such as Groceries, Shops, Restaurants, a Daycare Center, and Parks, Everything you Need is Within Reach. With Easy Access to Hwy 401, the DVP, and Public Transit, Commuting is Effortless. Don't Miss Out on this Exceptional Opportunity to Reside in One of Scarborough's Prime Locations! (id:60365)
822 - 135 Village Green Square
Toronto, Ontario
Welcome to Tridels award-winning green Metrogate community! This bright and spacious unit features fresh paint and updated kitchen and bathroom plumbing. Enjoy a modern open-concept layout with granite counters and a private balcony offering stunning unobstructed west views. Pet free unit. Spacious parking spot close to elevator.Enjoy a range of premium amenities, including a indoor pool and sauna, fitness center, party/meeting room, guest suites, rooftop deck, concierge and security services, media room, visitor parking, and much more.Conveniently located near Hwy 401, parks, trails, and retail, with future access to TTC subway, GO, and buses. Minutes from Kennedy Commons, Scarborough Town Centre, and Agincourt Mall with Walmart. Stylish, functional, and well-connected. (id:60365)
160 Byng Avenue
Toronto, Ontario
Custom-Built Semi-Detached*6+3 Bedrooms* 3 Kitchens*Multi-Generational or Income Property* This exceptional custom-built semi-detached home has been thoughtfully designed to accommodate multi-generational living or serve as a high-income investment property! Boasting a total of 6+3 bedrooms across three levels, this residence offers outstanding flexibility, with the potential for three self-contained units. The main floor has been intelligently laid out that it can be split to accommodate 2 units! At the rear, a fully independent 2-bedroom unit with soaring ceilings can be easily completed and includes its own kitchen and bathroom, ideal for extended family or tenants. The front portion of the main floor accommodates the main kitchen and a spacious living/dining room with floor to ceiling windows that perfectly complements the four generously sized bedrooms on the second floor, with the primary being a true retreat with a walk-in closet and a 6-pc Ensuite Bath with double vanity, Glass shower and freestanding tub! This configuration allows for a spacious and private owners suite while maintaining income potential or privacy for additional occupants. The finished basement offers even more versatility, featuring a separate entrance, a full 3-bedroom suite, a complete kitchen, and full bathroom making it an ideal option for extended family or as a potential rental unit. This unique property provides a rare opportunity to live comfortably while generating substantial rental income or to accommodate a growing family across generations all under one roof. Located in a family-friendly neighbourhood walking distance to Victoria Park Station, Danforth Shops and Restaurants, schools, parks, and amenities, this is a home that truly adapts to your lifestyle or investment goals. (id:60365)
Bsmt - 2489 Bridle Road
Oshawa, Ontario
This beautifully renovated basement unit offers modern living with 2 spacious bedrooms, 1 stylish bathroom, and brand-new appliances. The unit has its own private entrance and includes separate laundry machines for added convenience. A dedicated parking spot is included, and tenants are responsible for 30% of utilities. Perfectly designed for comfort and privacy, this basement unit is ideal for professionals or small families. Don't miss this opportunity schedule a viewing today! (id:60365)
2806 - 65 Mutual Street
Toronto, Ontario
Brand new building located in the Church-Yonge Corridor. Fully equipped fitness room and yoga studio, games and media room, outdoor terrace and BBQ area, garden lounge, dining room, co-working lounge, pet wash, and bike storage. Steps to shops, restaurant, parks and public transit. (id:60365)

