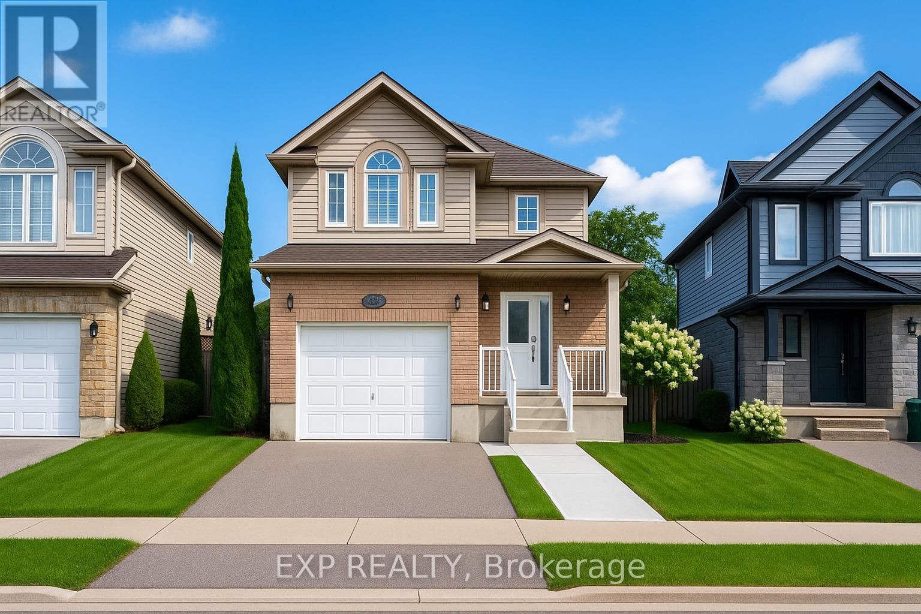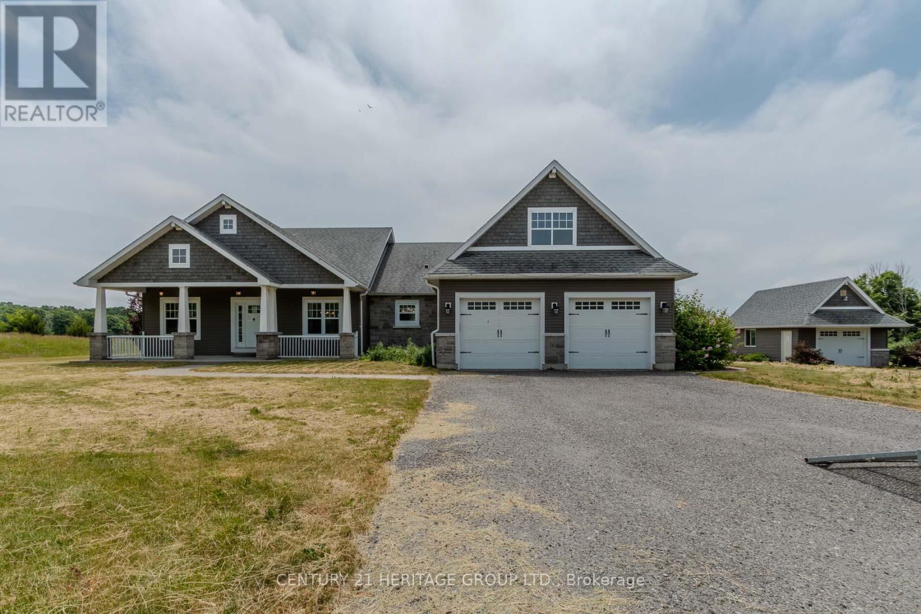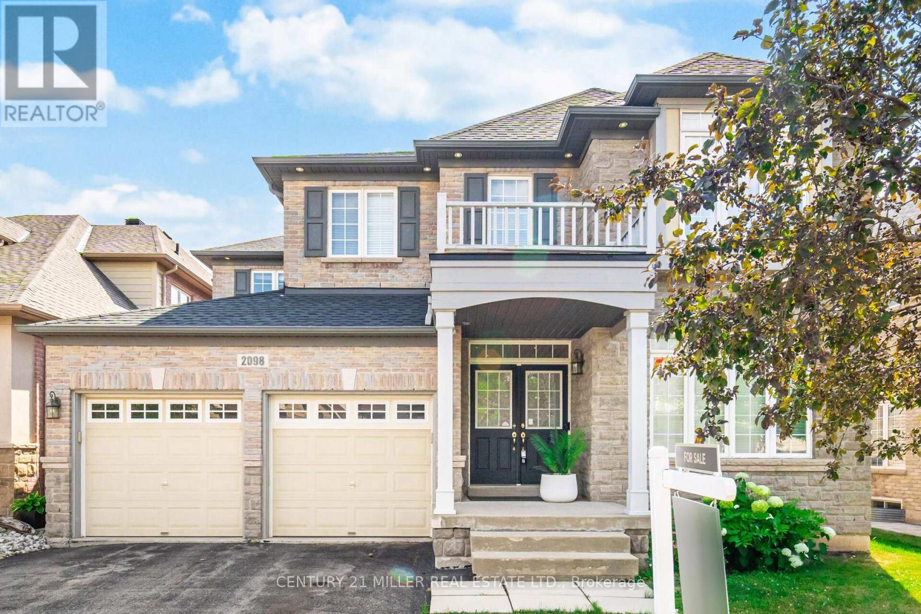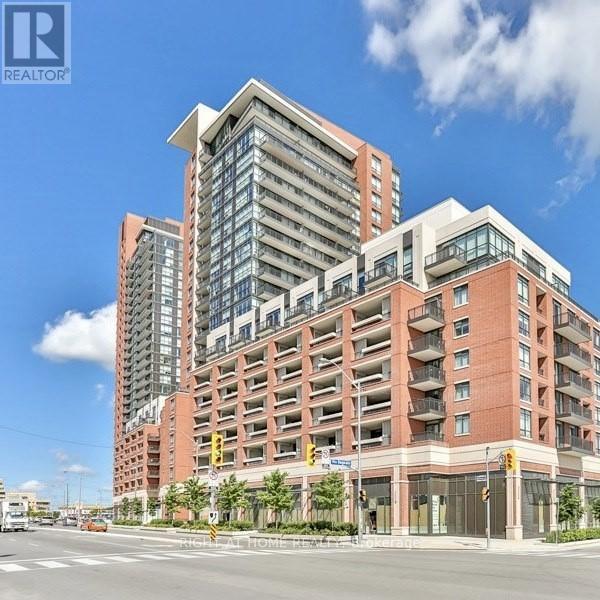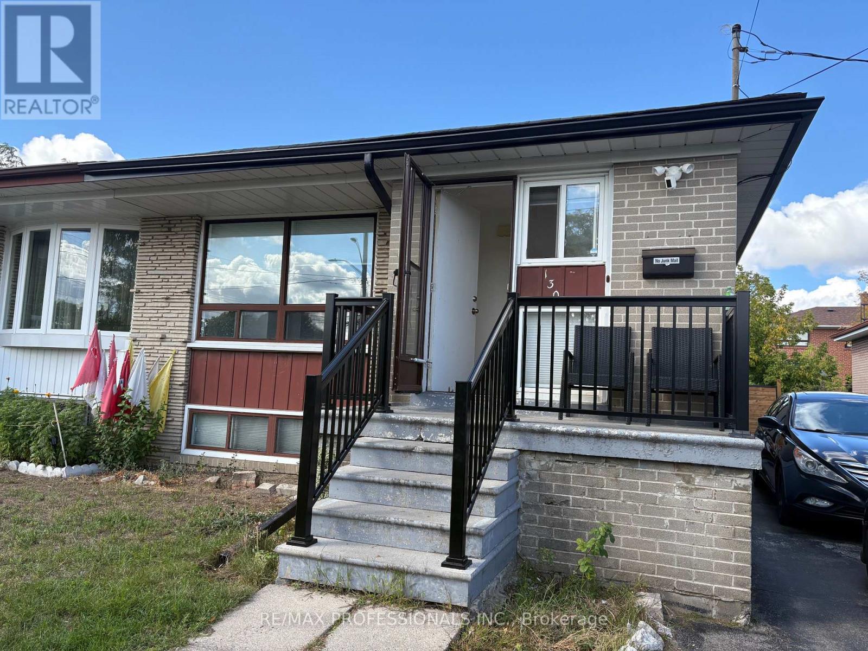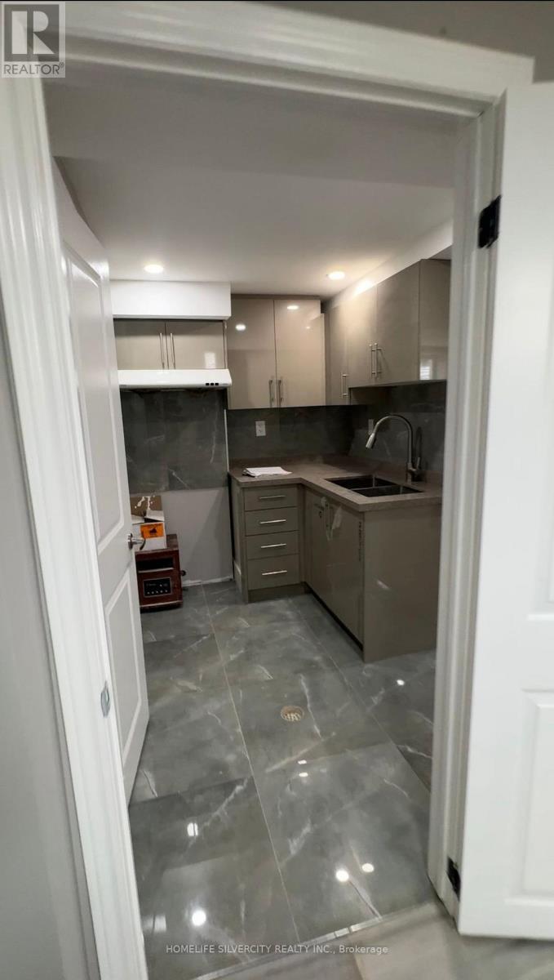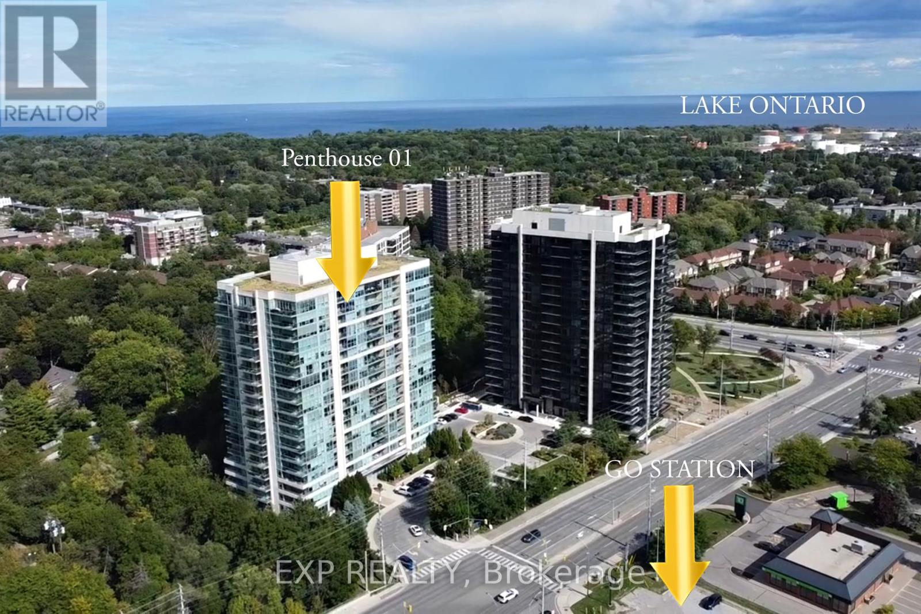5421 Trafalgar Road
Erin, Ontario
Welcome to this stunning bungalow with a finished basement and a three-car garage, nestled on 7.5 acres in the beautiful Town of Erin. Surrounded by lush greenery, the home features large windows throughout, offering scenic views and abundant natural light. The interior showcases high ceilings, a modern design, and elegant coffered ceilings in both the kitchen and dining rooms. An open staircase to the basement adds to the spacious, airy feel. This home offers 3+2 generous bedrooms and 3+1 bathrooms, making it ideal for family living. The elegant dining room overlooks the front yard, while the gourmet kitchen boasts a large island, stainless steel appliances, pot filler, double sinks, two Lazy Susans, and a pullout spice rack. The breakfast area with double French doors provides direct walkout access to the backyard patio, perfect for entertaining or enjoying peaceful mornings. The primary bedroom includes a walk-in closet with built-in organizers, and a luxurious unsuited featuring Caesar stone countertops, marble flooring, and a standalone bathtub. Upgraded finishes include hardwood flooring on the main level, pot lights throughout, and stylish contemporary details. The three-car garage also features an additional door leading directly to the backyard. Located just minutes from a public school, local amenities, and major retailers, this home offers the perfect balance of privacy and convenience. (id:60365)
162 - 1960 Dalmagarry Road
London North, Ontario
Welcome to 1960 Dalmagarry Road, Unit 162 a stylish 3-bedroom, 3.5-bathroom townhouse in sought-after North London, ideally located beside Walmart and just a short walk to shopping plazas, restaurants, and banks! This beautifully designed home features an open-concept second floor with a bright living room, elegant dining area, and a modern kitchen with quartz countertops, a large island, and stainless steel appliances. The upper level offers a spacious primary bedroom with ensuite, two additional bedrooms, and another full bathroom. Complete with a 1-car garage and 1 driveway parking, this home blends comfort, convenience, and location book your private tour today! (id:60365)
Lower - 255 Pineland Place
Waterloo, Ontario
Basement Unit Welcome to 255 Pineland Place, #LowerDiscover this bright and well-maintained 1-bedroom, 1-bath basement unit located in a quiet, family-friendly neighborhood in Waterloo. Perfect for a single professional or a couple, this inviting space offers a private entrance, one asphalt driveway parking spot, and a comfortable, well-sealed layout that ensures a cozy and efficient living environment year-round. Enjoy the perks of dual zone HVAC, brand-new appliances, and fast Wi-Fi, making this home as functional as it is comfortable. You'll love the convenience of nearby amenities Costco, Sobeys, Food Basics, and more are all just a 25 minute drive away, with a bus stop within a 2-minute walk for easy transit access. Set in a peaceful setting close to schools, parks, and other essentials, this unit also offers affordable living with the tenant responsible for only 30% of utilities. (id:60365)
Lower - 240 Purple Sage Crescent
Kitchener, Ontario
Bright 2-Bedroom, 1-Bathroom Lower Unit in Laurentian Hills/Country Hills West Available Sept 1, 2025! This spacious and well-designed lower unit offers a bright open-concept layout with a modern kitchen featuring stainless steel appliances, in-suite laundry, and a private entrance. Perfect for couples, professionals, or small families, the home includes 2 comfortable bedrooms, 1 full bathroom, and 1 dedicated driveway parking space. Located in a peaceful yet convenient neighbourhood, youll be just minutes from parks, schools, shopping centres, public transit, and major highways, making it easy to enjoy both tranquility and accessibility. Tenant responsible for 35% of utilities. Move-in ready September 1, 2025 dont miss your chance to secure this charming home! (id:60365)
21 Steadman Street
Cambridge, Ontario
Welcome to 21 Steadman Street, a stunning detached 2-storey home in the desirable Westwood Village community on Cambridges west sideavailable from October 1st! This beautiful 3-bedroom, 2.5-bathroom home offers 1,650 sq. ft. of stylish living space, featuring hardwood floors, large sunlit windows, and a spacious open-concept living and dining area perfect for entertaining. The modern kitchen is a chefs dream with quartz countertops, a convenient breakfast counter, and stainless-steel appliances. Enjoy the comfort of a private garage, double driveway parking, and a family-friendly neighborhood with easy access to parks, schools, and amenities. Don't miss your chance to call this elegant property home! (id:60365)
221 Boyle Road
Alnwick/haldimand, Ontario
Stunning bungalow on over 7.5 acres of peaceful, private countryside, just 5 minutes to Grafton and Hwy 401. This beautifully maintained home offers incredible views of forests and farm fields, with southern exposure filling the home with tons of natural light. The open-concept layout features a split-bedroom floor plan, hardwood and tile flooring throughout the main level, and a vaulted ceiling with wood beam accent in the living room. Enjoy the cozy ambiance of a stone surround propane fireplace and expansive windows framing the scenic landscape. The kitchen boasts a functional layout with a centre island and breakfast bar, stone countertops, crown molding, pendant lighting, and ample cabinetry and drawers for storage. The spacious primary suite includes a walk-in closet, luxurious 5pc ensuite, and a private walk-out to the deck. Main floor laundry with powder room and direct access to an attached 2-car garage adds convenience. A separate oversized 1-car garage provides extra storage or space for equipment. The bright lower level is mostly finished with large windows, an additional bedroom, 3pc bath, and flexible space for recreation, office, or hobbies. (id:60365)
505 - 17 Michael Power Place
Toronto, Ontario
Beautiful 2+1 Bedroom Corner Condo 915 Sq Ft With 2 Full Baths, 2 Balconies, 2 Owned Parking Spaces & Locker Clear Park View! Welcome To This Bright And Spacious Corner Unit In A Sought-After Etobicoke Condo Community! This Well-Designed 915 Sq Ft Layout Features A Large Primary Bedroom With A 4-Piece Ensuite And Private Balcony, A Generous Second Bedroom With Ample Closet Space, And A Versatile Den Perfect For Your Home Office. Enjoy Open-Concept Living And Dining Areas, Complemented By A Modern, Family-Sized Kitchen With A Convenient Breakfast Bar. Step Out Onto Either Of The Two Oversized Balconies And Take In Unobstructed Sunset Views Overlooking A Peaceful Parkette. This Unit Includes 2 Owned Parking Spots Located Close To The Elevator And An Owned Locker For Extra Storage. The Well-Maintained Building Offers Gatehouse Security, A Fitness Centre, Visitor Parking, And More. Located Just Steps To TTC, GO Transit, Shopping On Dundas, Islington And Bloor, Parks, And Countless Amenities This Is The Convenience, Comfort, And Lifestyle Youve Been Looking For At A Fantastic Value! (id:60365)
2098 Wildfel Way
Oakville, Ontario
Monarch Built Nested in Prestigious Bronte Creek Community on a Quiet Neighbourhood . Gross Internal area almost 4356 Sq.ft with 9 ft . Open concept plan with Hardwood Floors in main and 2nd .Separate Living/Dinning room, Family Room with Gas Fireplace and W/O to the Yard Stone Patio backyard ,Den and 3 pcs Bathroom in main floor ,Kitchen with Maple Cabinets, Granite counter top with Back Slash, Breakfast bar with stainless steel Appliances. Primary Bedroom with Huge W/I Closet with 5pcs Ensuite .You will love the convenience of the Upper Level Laundry room .Walking Distance to best Oakville schools , Easy access to Oakville Hospital ,Go Station , Highways (403/Qew and 407 ) almost 45 min To Toronto 20 Min to Mississauga & Hamilton ,10 Min To Milton and Burlington .St.Mary Catholic School and Palermo,Garth web, St.Ignatius of Loyola,St. Bernadette . Fully Finished Basement with a recreation Room and 5th bedroom, with 3-piece bath. (id:60365)
800 Lawrence Avenue W
Toronto, Ontario
Treviso1 Parking Space For Sale. One Underground Parking Space In P-4, Next To Elevators. Underground Parking Accessible By All Four Buildings. Treviso1, Treviso2, Treviso3. And Via Bagnato (id:60365)
Basement - 130 Duncanwood Drive
Toronto, Ontario
Newly renovated studio apartment available in the lower level of a well-maintained home. This bright and modern unit offers an open-concept layout, sleek finishes, and all utilities included for your convenience. Perfect for a single professional or student looking for a comfortable and affordable living space. Located in a quiet, family-friendly neighbourhood, the property is close to schools, parks, shopping, and public transit. Easy access to major highways makes commuting simple, while nearby amenities provide everything you need just minutes away. (id:60365)
8 Golden Gate Drive
Brampton, Ontario
4 Bedroom 2 story detached house with brand new !!! Legal Basement Apartment !!! at corner lot. Great opportunity for first-time home buyers and investors. Carpet-free and recently painted, Brand new entrance door with new front porch. New roof and new driveway in 2024. 1 bedroom brand new legal basement with separate entrance. Huge storage shed in backyard and 1 garden shed. Close to schools and amenities. Must See!!! (id:60365)
Ph01 - 1055 Southdown Road
Mississauga, Ontario
Stunning Sunsets & Picture Perfect Views! This Open Concept 1+1 Bedroom, 2 Bath offers Floor To Ceiling Windows In Coveted Stonebrook Condominiums! Equipped W/ Upgraded Luxuries Of The Penthouse Collection, This Gorgeous Unit Boasts Rich Hardwood Floors Thru-Out, Coupled W/ 9Ft. Ceilings, Tiled balcony, Fantastic Floor Plan & A Ton Of Charm. Kitchen W/ Upgraded Cabinetry, Pot Lights, S/S Appliances Including Gas Stove & Granite Counters W/ Breakfast Bar. Open Concept Living & Dining W/ Lots Of Room For Full-Sized Furniture & Gorgeous Custom Built-In Electric Fireplace Make This A Warm Space To Entertain Or Relax! Large Primary Bedroom Features 2 Closets, Large Floor To Ceiling Windows & Private En-Suite Bathroom W/ Separate Shower & Soaker Tub. Den Large Enough For Home Office Or 2nd Bedroom W/ Double French Doors. BONUS 1 PRIVATE OVERSIZED Parking Spot & 1 Locker Included! All These Amazing Features In A Well Managed Building W/ Quick Access To Clarkson Go, Qew, Lakes, Trails, Restaurants & Shopping! (id:60365)




