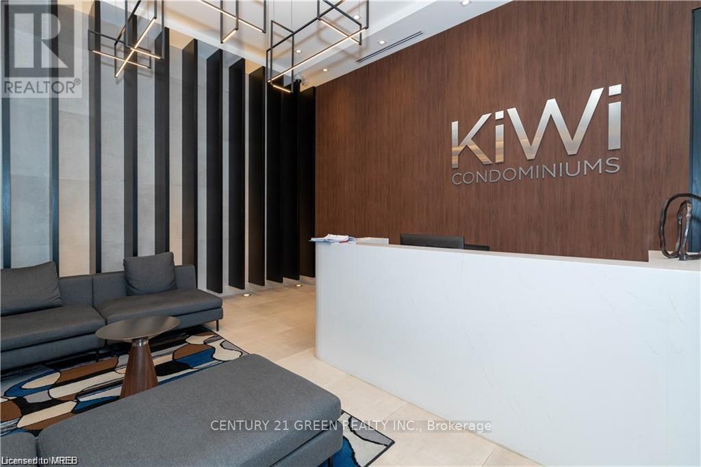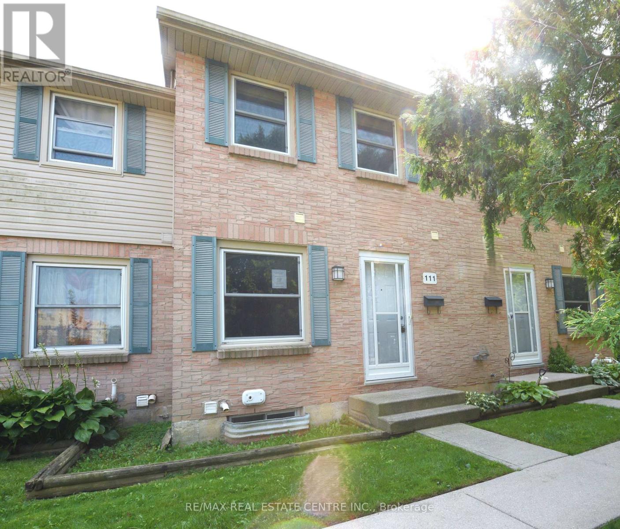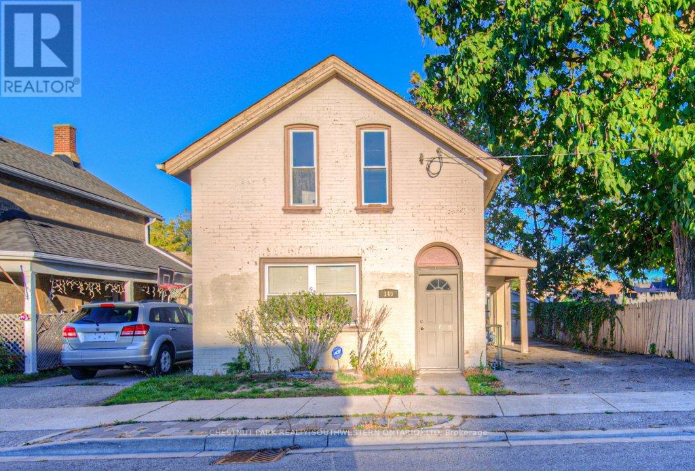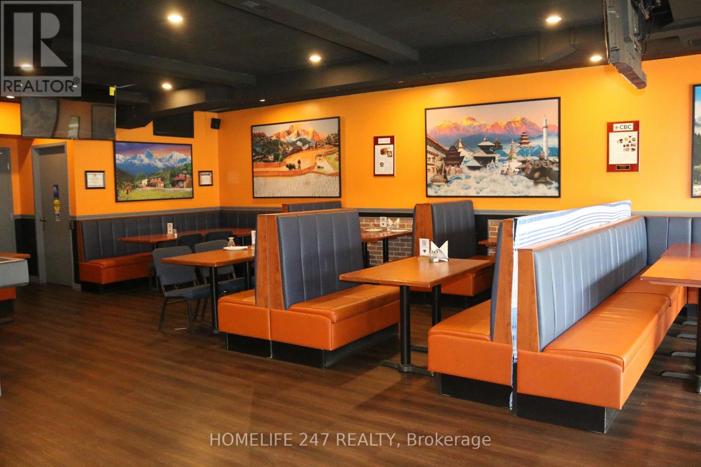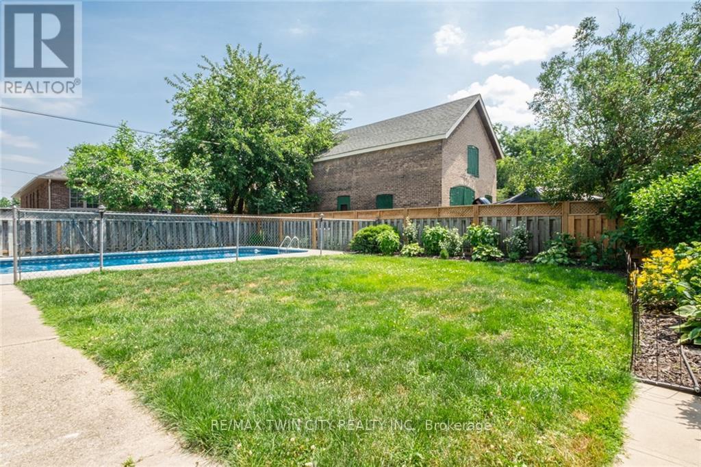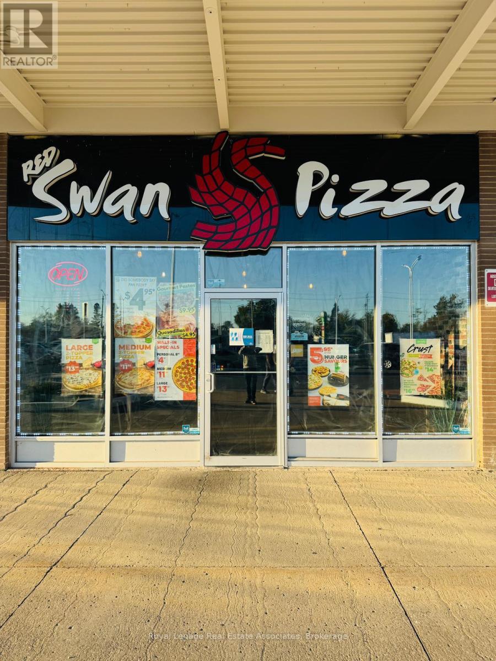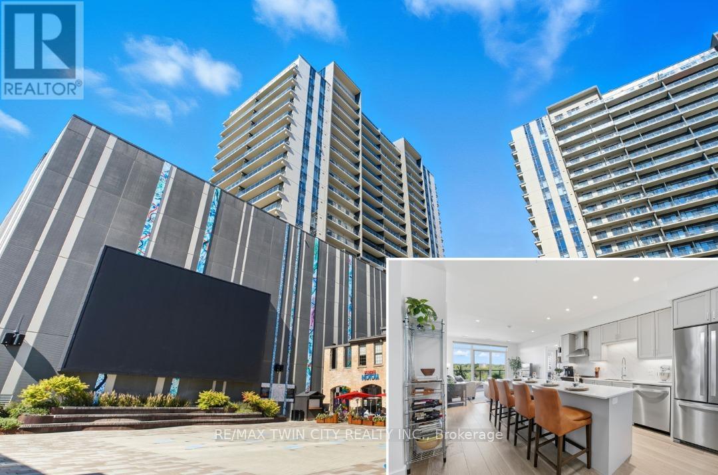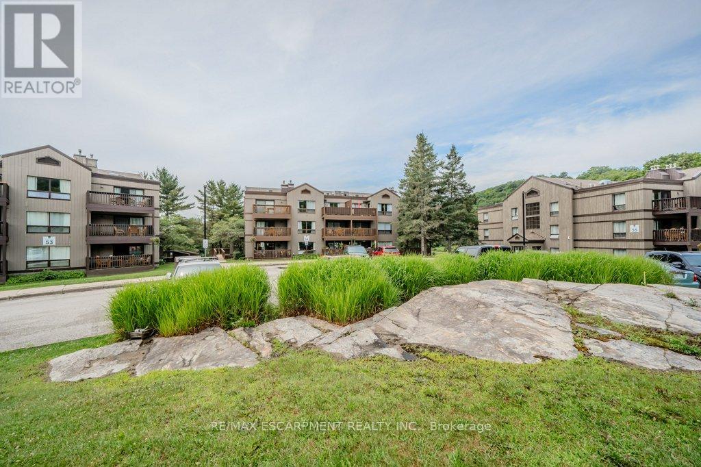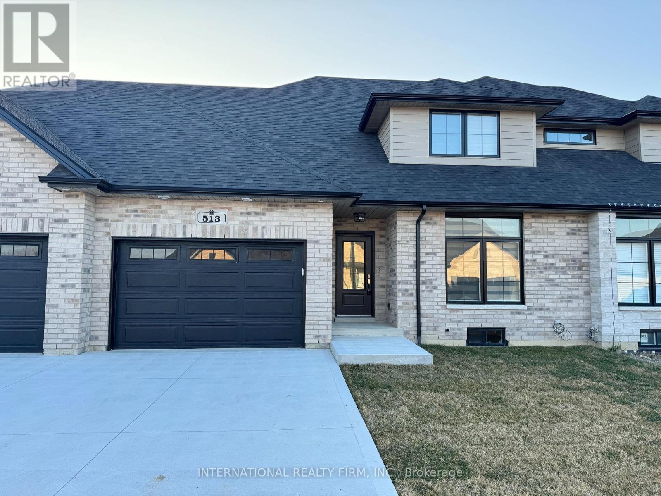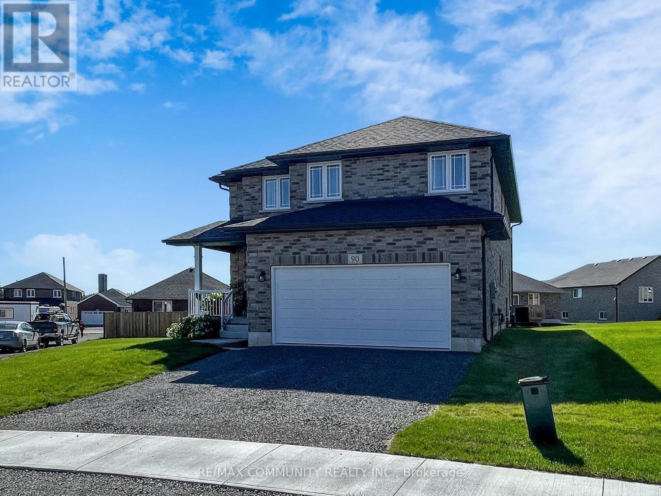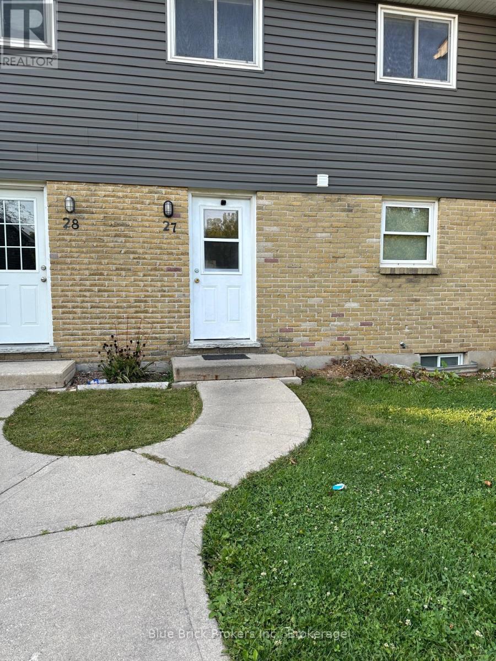1204 - 212 King William Street
Hamilton, Ontario
Welcome to Kiwi Condos by Rosehaven in the heart of downtown Hamilton! This Peckman model offers 2 spacious bedrooms, 2 full bathrooms, and 9 ft ceilings in a bright, sun-filledlayout. Located in a safe and stylish building, youll enjoy walking distance to King Street shops, cafes, restaurants, and entertainment. Easy access to public transit (ideal for McMaster students) and just minutes from Hwy 403 & QEW. Features include quartz countertops, kitchen backsplash, in-suite laundry, free internet, and on-site security. Steps from St. Josephs Healthcare, Hamilton General Hospital, and Jackson Square. Perfect for couples or small families. A carefree urban lifestyle awaits at Kiwi Condominiums! (id:60365)
111 - 1247 Huron Street
London East, Ontario
Updated 2-Storey Townhouse Near Fanshawe College! Move-in ready and freshly updated, this home is perfect for first-time buyers, investors, or anyone seeking low-maintenance living. Enjoy a modern kitchen with new appliances, updated bathrooms, brand-new flooring, and fresh paint throughout. The main floor offers a bright living room, kitchen/dining area, and powder room, while upstairs features 2 spacious bedrooms. A finished lower level adds a versatile third bedroom, office, or rec room. Step outside to a private backyard, ideal for BBQs and relaxing. With affordable condo fees covering exterior maintenance and a prime location near Fanshawe, shopping, dining, parks & transit, this home is the complete package! (id:60365)
149 Murray Street
Brantford, Ontario
Looking for an affordable home or a smart addition to your investment portfolio? This solid, all-brick 1-storey Brantford classic offers incredible value and versatility. The main floor features a spacious eat-in kitchen, comfortable living room, convenient laundry area, two bedrooms, and a handy 2-piece bath. Upstairs, you'll find two additional bedrooms and a large, full bathroom ideal for families or tenants alike. Centrally located close to all amenities, Highway 403, and within walking distance to Brantford's vibrant downtown core, this property is perfectly positioned for both convenience and growth. With all major mechanical systems updated, you can move in or rent out with confidence. (id:60365)
1118 King Street E
Cambridge, Ontario
Golden Opportunity in the Heart of Cambridge! Discover a very profitable, turn-key restaurant business ideally located on busy King Street, just minutes from Highway 401. This well-maintained dine-in establishment features seating for up to 60 guests and enjoys high foot traffic in a thriving commercial area.The restaurant comes with a fully equipped kitchen, including a large walk-in cooler, commercial hood, and ample storage space. The basement offers additional room for multiple uses, and there is private parking available at the rear for your convenience. With approximately 2,400 sq. ft. of functional space and a low monthly rent of only $6,000 (including TMI), this property offers outstanding value. You can continue the existing successful menu or introduce your own concept the possibilities are endless. Dont miss this exceptional opportunity to own a thriving business in one of Cambridges busiest locations.A must-see listing! book your showing today. (id:60365)
17 Mulligan Lane
Georgian Bay, Ontario
Imagine starting and ending your day with the most spectacular views...looking out over the 1st fairway of the Oak Bay Golf Course and out to Georgian Bay!!! That's the view you will have from most of the rooms in this rarely available 3 bedroom condo that is one of only four of its kind in the Villa's. This floor plan seldom comes available and offers over 1,700 square feet of living space. This home combines comfort, style, functionality and year-round scenic views. The incredible open-concept main floor features a family room, dining area, and kitchen designed around a cozy three-sided fireplace that is the perfect centre piece for gatherings and quiet nights in. Large windows bathe the space with natural light even on an overcast day....and showcase the breathtaking views. The spacious primary bedroom includes an ensuite, while two additional bedrooms and a second full bathroom provide plenty of room for family or guests. Step outside to the large balcony with modern glass railings. It is the perfect spot for morning coffee, relaxing with a book, or entertaining while taking in the incredible landscape and seasons. The single car garage is deep with extra suspended storage and inside entry. One of the many benefits of this community is that it is just minutes off the 400 but you will feel like you are in the country. The location makes it easy for shopping with big box and boutique stores an easy drive in at least 3 different directions. For the activity enthusiasts, there are so many options in all four seasons. Biking, walking, boating, skiing, pickle ball, golfing, swimming, snow mobile/ATV trails close by and so much more! 17 Mulligan Lane is where your next best beautiful chapter of life begins! (id:60365)
75 Park Avenue
Brantford, Ontario
For Lease 3-Bedroom unit with Private Pool & Backyard Oasis! Welcome to your new home! This 3-bedroom, 1.5-bath residence offers comfort, style, and space for the whole family. Enjoy a bright open-concept living area, a kitchen with ample storage, and spacious bedrooms. The basement includes a large recreation room perfect for family. Step outside to your private backyard retreat featuring a sparkling swimming pool and plenty of space for entertaining or relaxing on summer days. Conveniently located in a family-friendly neighbourhood close to schools, parks, and shopping. $2,350/month + utilities Dont miss this rare opportunity homes like this dont last long! (id:60365)
19 - 200 Fitch Street
Welland, Ontario
Exceptional Opportunity to own a Profitable National Brand with Full training and Ongoing Support. One of Canada's fastest growing Franchises with 160+ Locations. Very Low Royalty of only 3.5%! Lease just renewed with options to 10+ years. Financing available OAC (id:60365)
1410 - 15 Glebe Street
Cambridge, Ontario
Welcome to 1410-15 Glebe Street, Cambridge, located in the heart of the vibrant Gaslight District one of the city's most desirable communities. This stunning 2-bedroom, 2-bathroom condo combines modern luxury with urban convenience, offering breathtaking 14th-floor views of West Galt Parks through expansive floor-to-ceiling windows that fill the space with natural light. The upgraded suite features an open-concept layout with engineered hardwood flooring throughout, a full-size kitchen island, and stainless steel appliances perfect for both everyday living and entertaining. Enjoy seamless comfort with automated blinds and step out onto your oversized balcony to take in serene, unobstructed views. This unit includes one parking space and one locker for added convenience. Residents enjoy access to premium amenities, including a state-of-the-art fitness center, rooftop terrace, and concierge service. With the Gaslight Districts shopping, dining, and entertainment options just steps from your door, this condo offers the ideal blend of lifestyle and location. Don't miss your chance to experience upscale condo living at its finest book your showing today! (id:60365)
54-305 - 1235 Deerhurst Drive
Huntsville, Ontario
Short term lease available from November 1 to May 31, 2026. Welcome to Deerhurst Resort and the Summit Lodges! Be amazed at the high end renovations completed featuring full size fridge, stove and dishwasher. Custom kitchen and oversized peninsula / island perfect for entertaining. High end flooring installed and updated bathroom. This spacious 1 bedroom condo with all of the amenities of Muskoka right at your doorstep. Beaches, tennis, pickle ball, hiking, world class golf, treetop trekking, 3 restaurants/ bars and so much more. As a resident of a condo at Deerhurst you are welcome to use the entire resort as your own backyard. This unit is turn key. The views from this top floor unit balcony are beautiful with a stunning view of the golf course. Quiet and serenity are waiting for you. (id:60365)
513 Water Road E
Amherstburg, Ontario
Absolutely Stunning !! 4 Br & 3Wr Full Washroom Townhouse In One Of The Most Desirable Area Of Amherstburg. Sun Filled Liv/Din With High Ceilings. Chef Delight Kitchen With S/S Appliances, Quartz Countertop, Crown Moulding, Centre Island & Pantry. Master W 4-Pc Ensuite W Euro Shower, Quartz Countertop, 9Ft Ceiling & W/I Closet. 1 Other Br On Main Floor W Common 3-Pc Washroom. Upstairs 2 Br W Common 3-PcWashroom. Huge Loft Overlook The Main Floor Can Be Used For Multiple Purposes. Hardwood Flooring On Main Level Except 1 Br, Large Baseboards, Luxurious, Wear Resistant Wall To Wall Carpet In 3 Br. Coated Wire Shelving In All Closets. Smooth Finish Ceilings In All Rooms. Entrance From Garage. Laundry On Main Floor. 1.5 Car Garage. Close To Highway, Shopping Mall, Schools, Golf Course, Us Border, Detroit River& Much More. Landlord Sapna is a Realestate Broker. (id:60365)
90 Keeler Court
Asphodel-Norwood, Ontario
This 2-Story Norwood Park Home situated 20 minutes East of Peterborough, comes with 4 Bedrooms and 2.5 Washrooms and over 2700 sqft of living space. This property offers 2nd floor Laundry, 2-Car garage parking and walk-out to Large Deck. This property residents have access to French Immersion School,close to Wakefield Conservation area, Hwy 7/Hwy 115 and Art Community Centre. A Great Community For Any Type of People. Don't Miss the Opportunity. Move in & Enjoy!. (id:60365)
27 - 470 Second Street
London East, Ontario
Well managed & conveniently located condo townhome, close to Fanshawe college, Transits & all amenities. Ideal entry level or down-sizing option, offering 3 bedrooms+1 Bedroom and a den with 2.5 baths . Additional features one allotted parking, visitors parking, fenced yard w/patio, Furnace & AC. Carpet just on the stairs -rest laminate & tile. Low condo fee covers exterior maintenance i.e. shingles, windows, doors, fencing, etc., common area lawn care & snow removal. Great & safe location. Vacant possession available upon closing. (id:60365)

