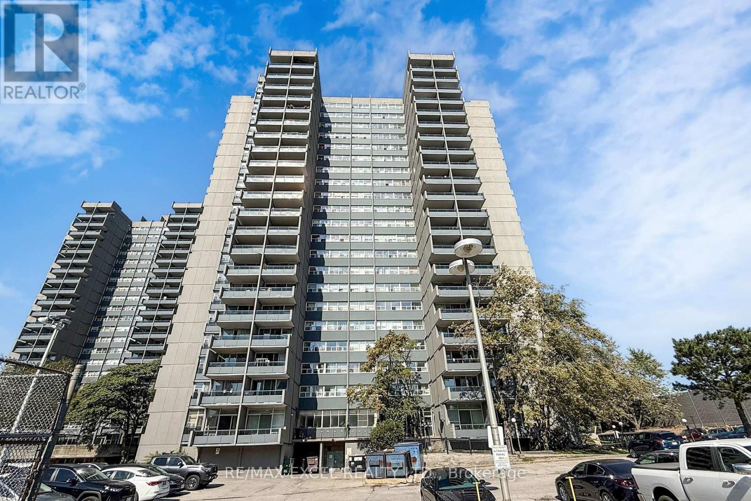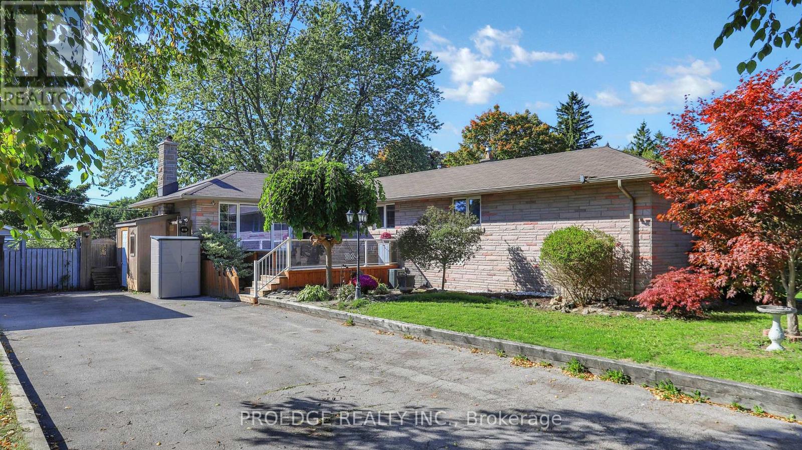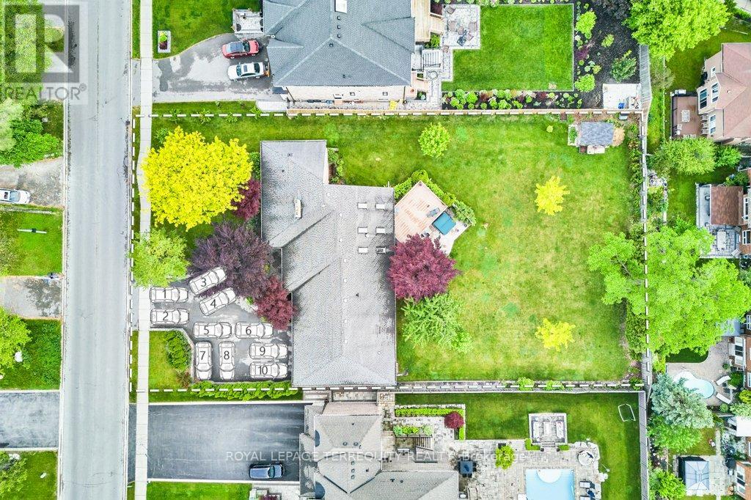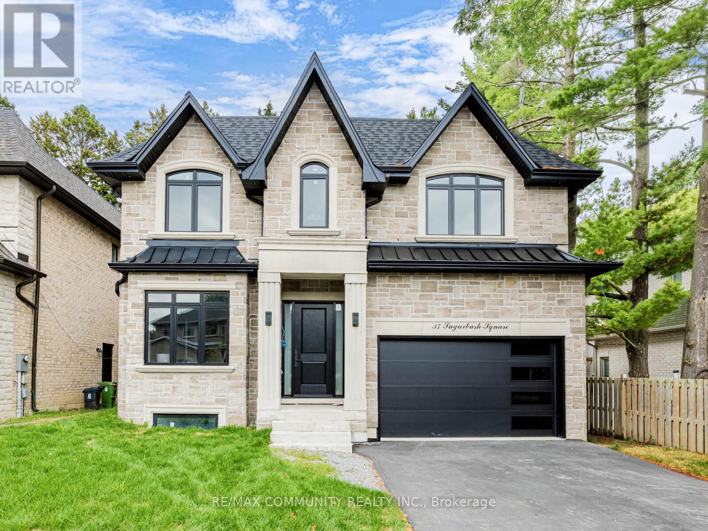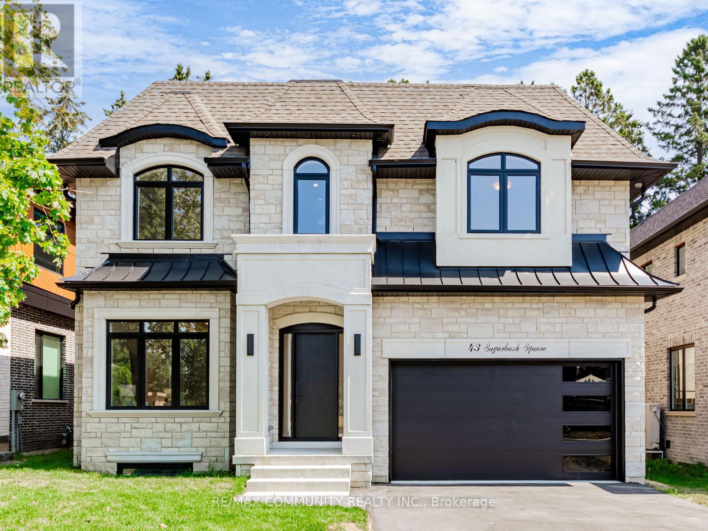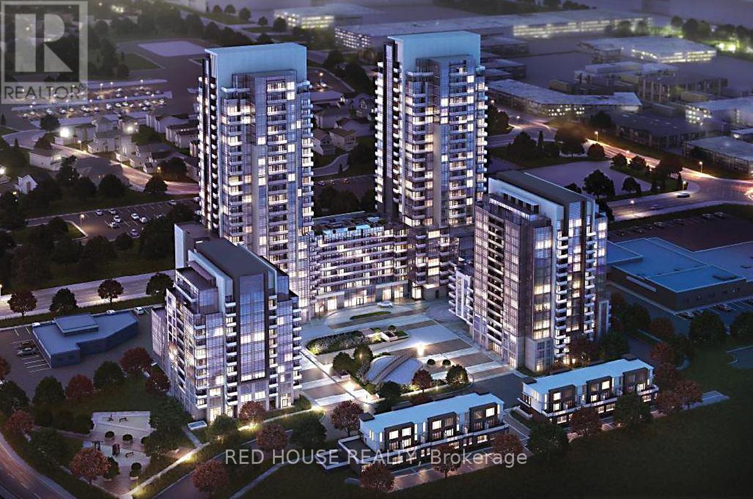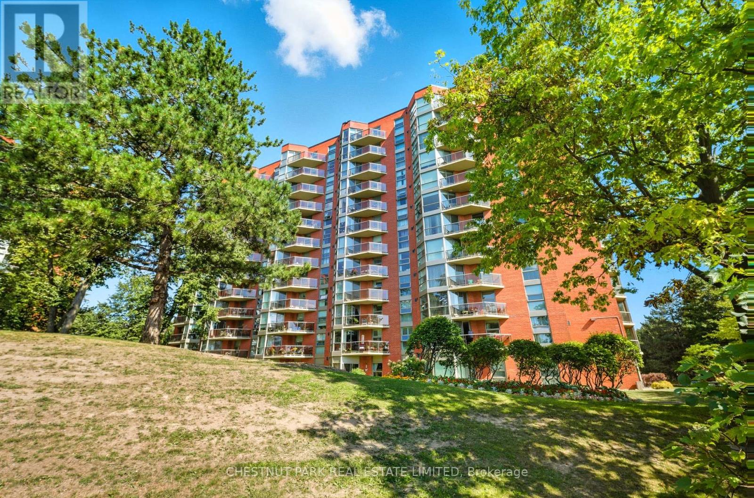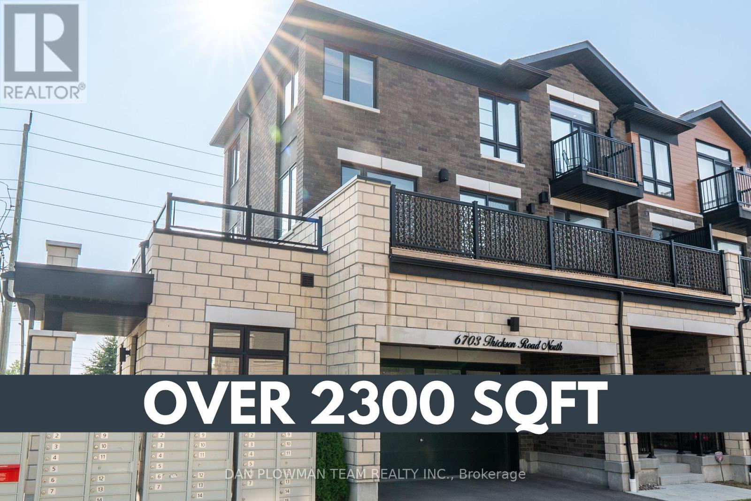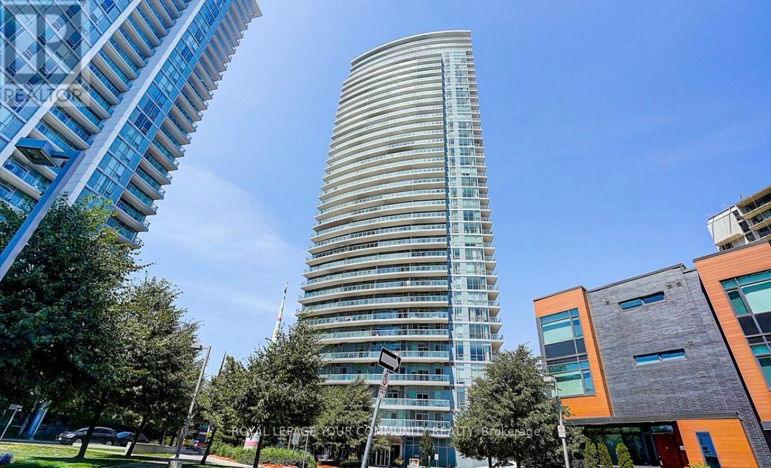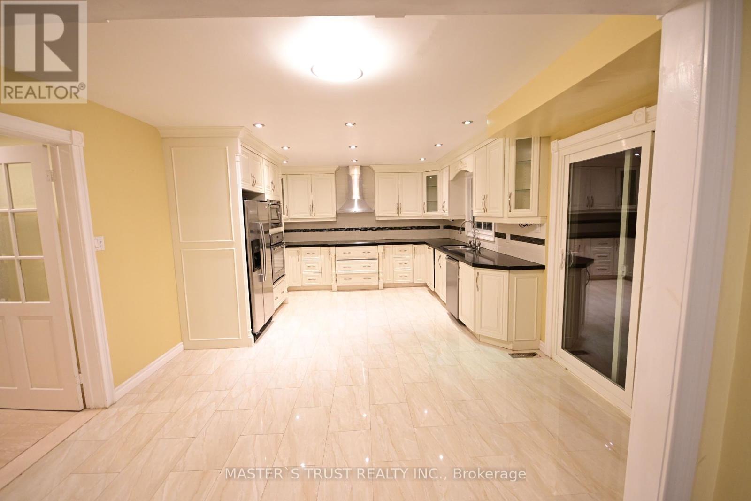1708 - 4101 Sheppard Avenue E
Toronto, Ontario
LOCATION !LOCATION !LOCATION!Perfect For Families Or Investors Seeking A Home In A Prime Location.Beautifully Renovated Corner Unit Featuring 3+1 Bedrooms And 2 Full Bathrooms, Including A Primary Ensuite. Situated On A High Floor, This Home Offers Bright South-Facing Exposure With Breathtaking Views Of The City, CN Tower, And Lakeday And Night. The Modern Open Concept Kitchen Is Appointed With Large Countertops, Upgraded Cabinetry, And Stainless Steel Appliances. Both Bedrooms And Bathrooms Have Been Tastefully Updated.Prim Room Originally Was Convert by 2 Brs and Easy to Convert Back .Large Den Can be 4th Bedroom or Home Office . Very Convenient Location Within Walking Distance To Walmart, Agincourt Mall, Restaurants, And Quick-Service Dining Options. TTC and GO Station Are Right At Your Doorstep, With Easy Access To Hwy 401, And Only About 30 Minutes To Union Station And Many Major Colleges.Just 3 Minutes To Agincourt Junior Public School and Agincourt Collegiate Institute both Highly Ranked Schools (over 8/10)Making This A Perfect Choice For Families Focused On Education. This Home Is Ideal For Both Relaxation And Entertainment! Building Amenities Include An Indoor Pool Fitness Centre, Party Room, Laundry Facilities, Ping Pong Room, Sauna, Tennis Court, Park, And Childrens Playground.An Excellent Opportunity For Families, Investors, Or Those Looking To Downsize (id:60365)
262 Randall Crescent
Toronto, Ontario
***OPEN HOUSE 18th - 19th October (2:00-4:00 PM) *** Welcome to this beautifully extended cottage-style bungalow, located near the picturesque Scarborough Bluffs in one of the area's most established communities.Enjoy scenic views from both the front and back yards, enhanced by spacious extended decks-perfect for relaxing or entertaining. This home is ideally situated just steps from top-rated schools, including R.H. King Academy and Anson Park Public School.The separate entrance basement features two self-contained units and an additional office space providing excellent rental income potential, possibly enough to cover your entire mortgage. (id:60365)
1449 Rosebank Road
Pickering, Ontario
Premium Woodlands Pickering neighbourhood. Minutes to 401/Toronto border/Rouge Valley Park/407, schools, and shopping. Fantastic, larger, unique, custom-built stone and brick bungalow, rebuilt in 2004, approximately 2976 sf (iguide), nestled on a 120' x 200' premium lot. Ample parking for approximately 10 cars in the courtyard driveway. Oversized triple garage (double width & one tandem). This oversized bungalow, rebuilt on the existing foundation in 2004, offers a unique open-concept main floor, perfect for a large family to entertain guests. The kitchen features granite countertops, a large island, a spacious dining/great room area with a gas fireplace, oodles of pantry space, stainless steel appliances, multiple skylights, and wall-to-wall windows overlooking the oversized backyard. Step down to the spacious family room, featuring a stone gas fireplace, hardwood floors, and California shutters for added privacy. The Primary Bedroom is a unique space featuring a 5-piece en-suite bath, a staircase that accesses the private office/den in the basement, and a walk-in custom dressing room with ample built-in storage. The basement offers large above-grade windows in the finished areas, allowing ample light to flow in. Connecting to the Primary bedroom is a separate room offering ample space for a second walk-in closet, use as a nursery, or another office space - your choice. There are two additional generously sized bedrooms on the main floor, one of which features a 5-piece semi-ensuite. The basement offers access from the front entry hall to the recreation room, a large additional bedroom, and three pc bath. Walkout from the kitchen to the spacious composite deck with steps down to the hot tub. Sprinklers are located in the front and back yards, on timers. Also included is a garden shed in the yard. New heat pump/air conditioner installed in January 2024, plus auxiliary gas furnace. There is potential to sever into two building lots 60' x 200' each. (id:60365)
60b Lambs Lane
Clarington, Ontario
Welcome To This Exceptional Lower-Level Suite Offering Over 1,400 Sqft Of Beautifully Designed Living Space. Bright And Inviting, This Home Is Filled With Natural Light From Oversized Windows And Enhanced By Pot Lights Throughout. With 9-Ft Ceilings And A Direct Ground-Level Walkout To The Backyard, The Suite Feels Open And Spacious - Something Truly Rare For A Lower Level. The Open-Concept Layout Combines The Kitchen, Eat-In Area, And Living Room, Providing Plenty Of Space For Cooking, Entertaining, Or Simply Relaxing By The Cozy Electric Fireplace. The Suite Features 3 Generously Sized Bedrooms, Each With Large Windows And Ample Closet Space, Including One With A Walk-In Closet. A Stunning 5-Piece Bathroom Offers Double Sinks, Abundant Counter Space, And A Modern Design Perfect For Both Everyday Living And Unwinding At The End Of The Day. The Kitchen Is Equipped With Quartz Countertops, Stainless Steel Appliances, And A Functional Layout, Complemented By The Convenience Of In-Suite Laundry. Comfort Is Prioritized With A Dedicated Forced-Air Natural Gas Furnace And Central Air Conditioning, Ensuring The Unit Has Its Own Independent Climate Control. Nestled On A Quiet Cul-De-Sac, This Home Is Just Minutes From Parks Such As Lord Elgin And Bowmanville Conservation Area, As Well As Excellent Schools, Shopping, Restaurants, And Easy Access To Major Commuter Routes Connecting You To Nearby City Centers. This Rare Offering Combines Style, Comfort, And Convenience - Perfect For Those Seeking A Spacious, Modern Suite In A Desirable Location. This Fully Legal Unit Offers The Convenience Of Separate Meters For Natural Gas And Electricity, With Accounts To Be Set Up And Maintained In The Tenant's Name. Water To Be Shared At 40% Responsibility To Tenants. The Monthly Rental Rate Includes High-Speed Internet, And Parking For Up To 2 Vehicles. Tenants Are Required To Obtain And Maintain Content And Liability Insurance, With Proof Of Coverage To Be Provided Prior To Occupancy. (id:60365)
37 Sugarbush Square
Toronto, Ontario
Welcome to 3,085 Sq Ft of Luxury Living in the Heart of Highland Creek! This brand new, beautifully designed home is nestled in one of Toronto's most desirable neighborhoods-Highland Creek. Featuring 4 spacious bedrooms, including 2 with private ensuites, this home offers the perfect blend of comfort and elegance.Enjoy a bright, open-concept layout with hardwood flooring throughout, complemented by modern pot lights and abundant natural light from oversized windows. The gourmet kitchen flows effortlessly into the living and dining areas, highlighted by a stylish electric fireplace that creates a cozy, modern focal point .Features Include: Approx. 3,085 Sq Ft of above-grade living space, 4 Bedrooms & 3.5 Bathrooms, 2 Ensuite Bathrooms + Walk-in Closets, Open-Concept Main Floor with Upgraded Finishes, Hardwood Flooring & Pot Lights Throughout Large Windows for Ample Natural Light, Electric Fireplace inLiving Room, Double Car Garage and Spacious Driveway, Close to Top-Rated Schools, Parks, Shopping, Transit, and 401 Access. This is a rare opportunity to own a luxurious, move-in-readyhome in a prime Toronto location. (id:60365)
43 Sugarbush Square E
Toronto, Ontario
Stunning Modern Builder's Home 3,027 Sq Ft of Thoughtful Design Step into this beautifully crafted 3,027 sq ft modern builders home, where luxury meets functionality. Featuring hardwood floors throughout, this residence boasts a well-thought-out open-concept layout that seamlessly blends everyday living with elegant entertaining. The main level is enhanced with pot lights throughout, creating a warm and inviting ambiance, while the coffered ceiling in the family room adds a touch of architectural sophistication. Each space has been meticulously designed to maximize flow, natural light, and usability. Located in a convenient and desirable neighborhood, this home offers easy access to amenities, schools, transit, and shopping. The walkout basement provides ample potential for customization whether you envision an in-law suite, home gym, or entertainment area, the unfinished space is ready to bring your ideas to life. Don't miss this opportunity to own a truly exceptional home that combines modern style, premium finishes, and future potential in an unbeatable location. (id:60365)
1504 - 20 Meadowglen Place
Toronto, Ontario
Large Corner Suite! South and East View. Split Bedroom Layout. 2 Full Bathrooms w/ Ensuite Bath in Primary Bedroom. Large Closets in Both Bedrooms. Spacious Den Ideal for Office Space. Parking & Locker. Great Location. Building Features Concierge, Gym, Party Room. Close to Centennial College Progress & Morningside Campuses, University of Toronto Scarborough Campus, Scarborough Town Centre, Pan Am Centre, Schools, Transit, 401, Lots of Shopping (id:60365)
911 - 20 Dean Park Road
Toronto, Ontario
Welcome to the beautiful condo community at 20 Dean Park Rd. This charming, sun filled 1,235 sq. ft. unit boasts 2 spacious bedrooms, 2 full bathrooms and underground parking. The gorgeously renovated kitchen features white cabinetry with glass accents, stone countertops, white subway tile backsplash, stainless steel appliances with built-in dishwasher and ceiling pot lights. Overlooking the open concept combined dining and living rooms makes the living space feel open and bright. The primary bedroom has floor-to-ceiling windows, large walk-in closet and a 4-piece ensuite. The second bathroom has been stylishly renovated and features a glass-enclosed walk-in shower. An in-suite laundry room is located near both bedrooms. Step out onto your private balcony to enjoy views of the surrounding green space and lake. Building amenities include an indoor pool, hot tub, sauna, gym, outdoor tennis court, library, lounge, party room and car wash. The building has 24-hour security, ample visitors parking and is surrounded by lush gardens in the summer season with beautiful areas to walk and enjoy the outdoors. The surrounded area is rich with conservation parks, walking trails, schools, transit, quick highway access and a variety of shopping options - making this location perfect and convenient for all ages. Nothing to do but move in! (id:60365)
6703 Thickson Road N
Whitby, Ontario
This Stunning & Spacious 3 Year Old Corner Lot Townhome In Brooklin Has It All!!! A Beautiful 3 Storey Home Upgraded From Top To Bottom And Featuring Over 2600 Sqft Of Living Space. The 9 Ft & 10 Ft Ceilings Combined With Massive Windows Throughout Create Tons Of Natural Light. With A Double Garage & Double Driveway There Is Enough Room To Park 4 Cars!! As Soon As You Enter On The 1st Floor You Will Be Impressed With The Gorgeous Hardwood Floors That Continue Throughout, The 1st Floor Also Offers A Den/Office, Bathroom, Large Foyer, Laundry And Access To The Garage. The Open Concept 2nd Floor Provides A Chef's Kitchen With Top Of The Line Appliances, Quartz Counters, Marble Backsplash, Large Living Room, Formal Dining Room And Walk Out To Not One But Two Incredible Balconies . Upstairs On The 3rd Floor You Will Find The Primary Suite With Walk-In Closet, Private Balcony, And A Fully Upgraded Spa Like 5 Pc Ensuite, 2 More Spacious Bedrooms With Double Closets, 10ft Ceilings And Don't Forget Another Upgraded 5pc Bath. Unfinished Basement With Bathroom Rough-In. You Do Not Want To Miss This Rare Opportunity To Live In A Low Maintenance Luxury Home In The Heart Of Brooklin. Extras: 2 Freestanding Tubs On 3rd Level, Premium Zebra Shades, Gas Line On Terrace, Upgraded Light Fixtures And Chandeliers Throughout, Central Vac, High End S/S Appliances (id:60365)
4 - 1155 Boundary Road
Oshawa, Ontario
Turnkey Sports & Recreation Facility For Sale. Approx. 14,000 Sq Ft Indoor Facility With 28' Clear Height, Ideal For Basketball, Volleyball, Futsal, Pickleball, And More. Includes 2 Full Courts + 3 Shooting Lanes Along With 2 Batting Cages Situated On The Second Floor, With Potential To Add Sports Like Badminton Or Cricket. Favourable Long-Term Lease In Place. A Great Opportunity To Own A Fully Equipped, Multi-Sport Facility With Strong Growth Potential. (id:60365)
2211 - 70 Forest Manor Road
Toronto, Ontario
1 Bedroom Unit at Excellent Location Across From Fairview Mall, Don Mills Subway Station Is Right Downstairs, Quick Access To Hwy 404/401. Vacant Unit for Immediate Possession. Amazing Un obstructed North Panoramic View. Great Amenities Include a Gym, Indoor Pool, Lounge, Visitor Parking, Party Room, Guest Suite, and 24-hour concierge. One Parking Space and one locker,furnished with a TV, TV stand, dining table, and bed frame. Immediately available. (id:60365)
65 Farmstead Road
Toronto, Ontario
Easy Access To 401/404/DVP, Minutes To Ttc, Go Train, Bank, Restaurants, Church, Groceries, Parks. One Bus To Yonge Subway. Private Driveway And Garage, Hardwood Floor Thru-Out, Spacious Kitchen, Large Living Room And Dining Room, Central A/C. Top School York Mills CI Zone. (id:60365)

