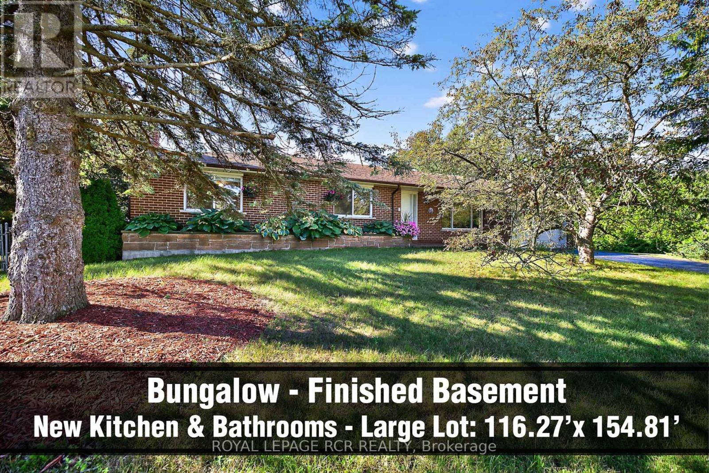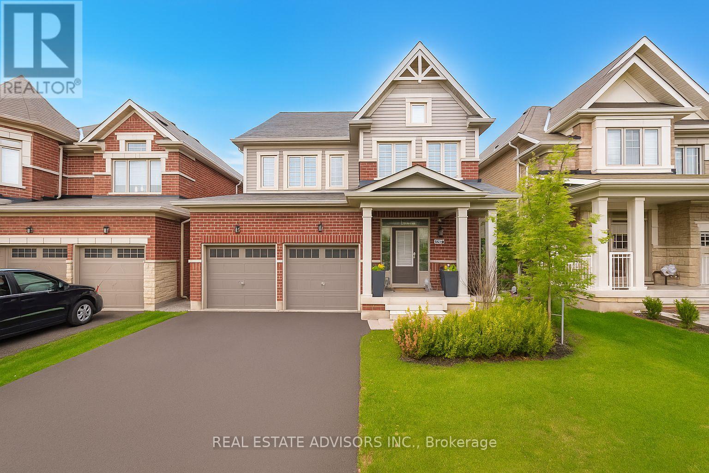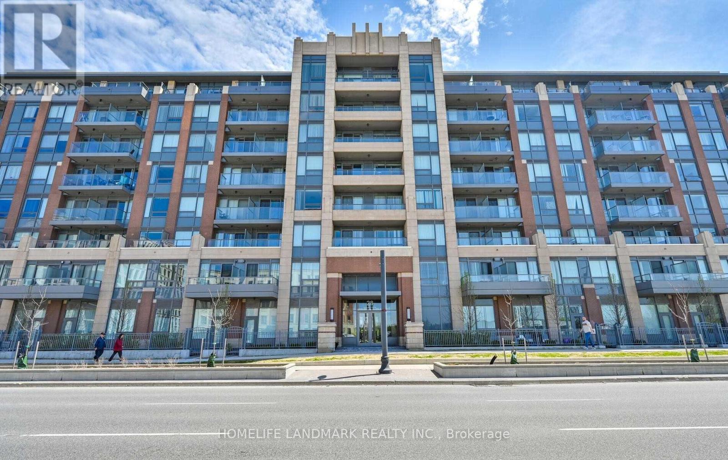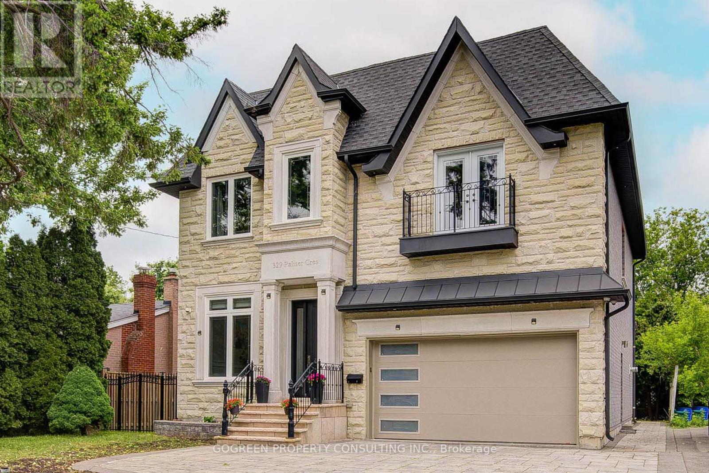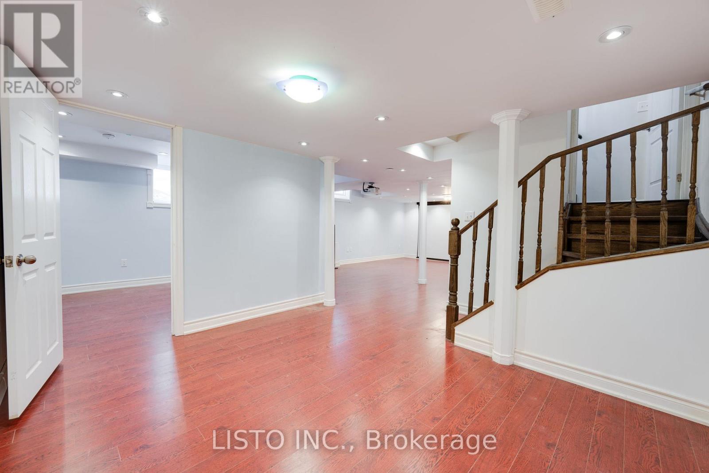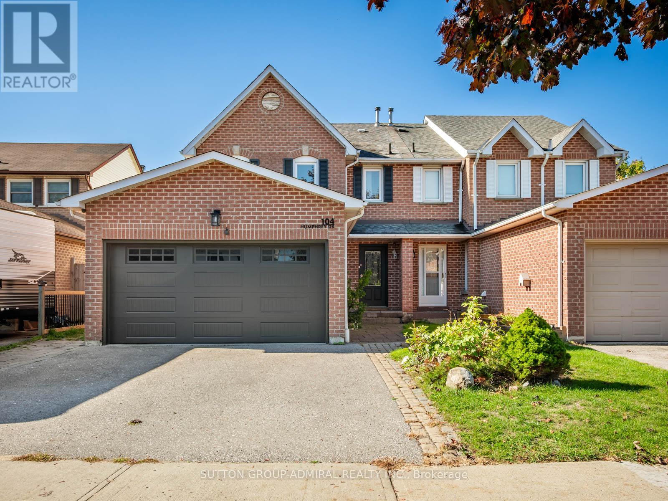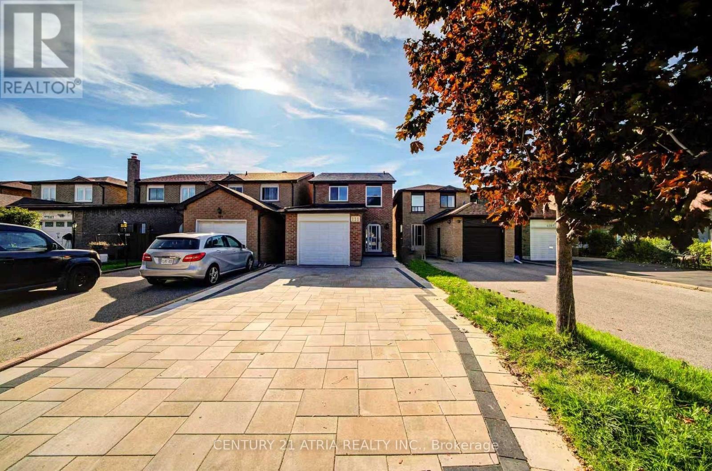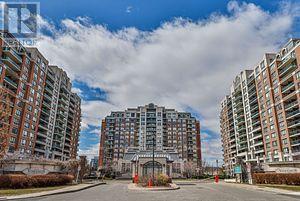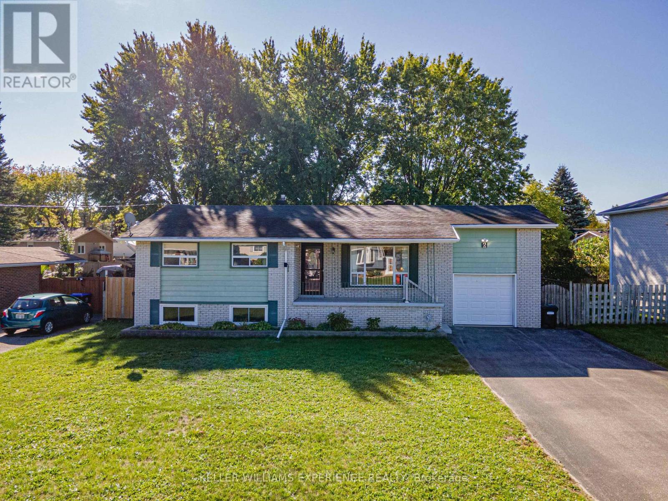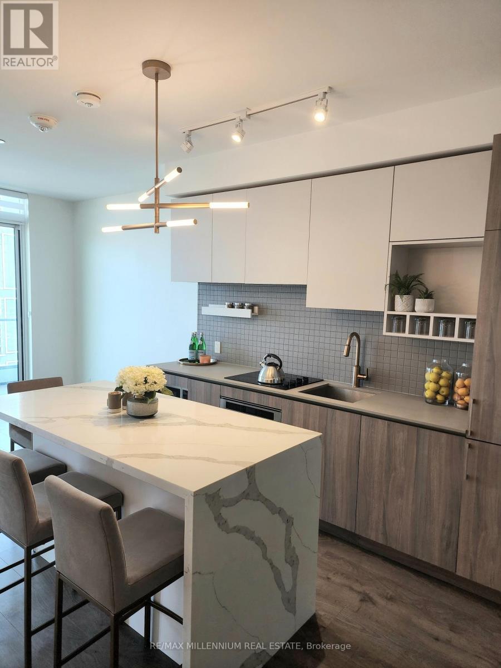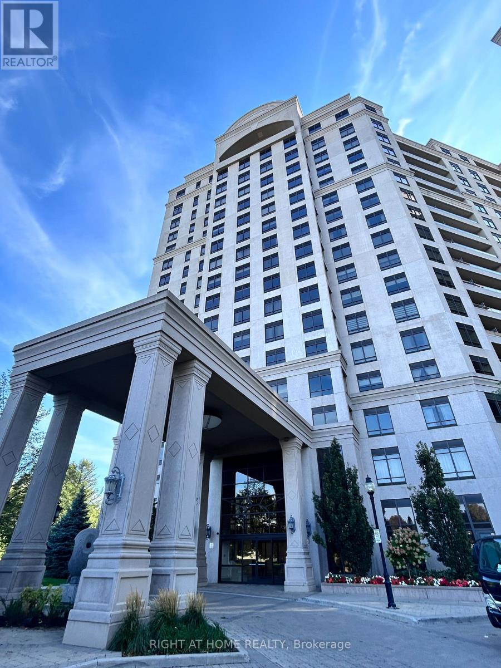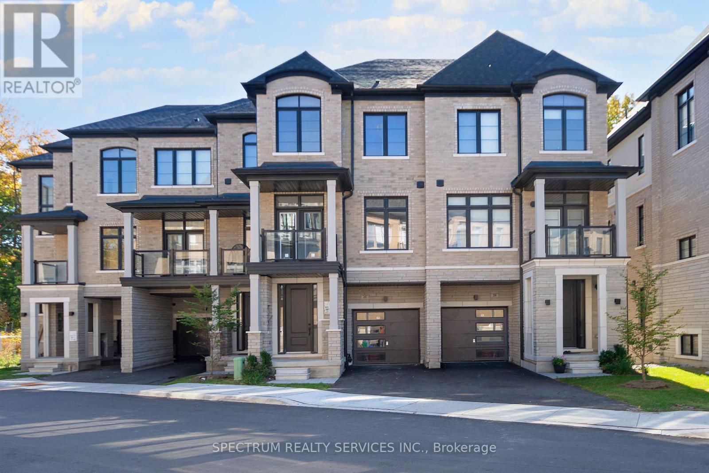20 Jasmine Crescent
Whitchurch-Stouffville, Ontario
Charming and meticulous, brick Bungalow with separate entrance finished basement, two car garage and very private driveway on oversized 0.41 acre very private southern exposure lot that is conveniently nestled in the very desirable Hamlet of Ballantrae within minutes to all amenities. The user friendly cozy floor plan offers 3 bedrooms, 2 renovated baths, (main bath with heated floor) sparkling white renovated kitchen, dining room and large living room. The finished basement with separate entrance offers a large family room with fireplace, huge recreation room with built-in speakers and spacious laundry room. The breathtaking very private back and side yards with 22' privacy hedge, offers multiple areas for recreation activities. This perfect quiet rounded corner lot offers rare seclusion from next door neighbour homes. Welcome to this lovely bungalow on an oversized lot in a desirable neighbourhood! (id:60365)
81 Pridham Place
New Tecumseth, Ontario
Exceptional 4-bedroom, 5-bath luxury home with high-end upgrades and an award-winning floor plan. Highlights include a custom gourmet kitchen with premium appliances, expansive bedrooms, and a versatile finished basement with a rec room, full bath, and roughed-in kitchen. The convenient second-floor laundry room adds practicality to your daily routine. Located on a prime lot in a family-oriented neighborhood, close to a large park and future school. Modern design, ample storage, and unmatched elegance make this a must-see. This extraordinary home is more than a residence its a statement of sophistication and comfort. Every element has been thoughtfully curated to exceed your expectations. Embrace a life of unparalleled luxury today. (id:60365)
726 - 28 Uptown Drive
Markham, Ontario
Absolutely Stunning Unit Located At Downtown Markham. Unobstructed Beautiful South View. Open Concept. 1 Bedroom, 1 Washroom, 1 Parking, 1 Locker. Floor To Ceiling Windows. 9Ft High Ceiling. Laminate Floor Through-out. Modern kitchen W/Stainless Steel Appliances, Quartz Countertop And Backsplash. Amazing Amenities: 24Hr Concierge, Indoor Pool, Gym, Game Room, Party/Meeting Room. Steps To Whole Foods Supermarket, No Frills, Banks, Restaurants, Parks, Ravine Trails, York University. Minutes To 407 & 404, Go Train, Viva & Yrt. (id:60365)
329 Paliser Crescent
Richmond Hill, Ontario
Bayview /16th Luxury Custom built detached house, 4+1 bedrooms with 4 en-suite, total 6 baths . Open concept, 11' ceiling on Main, 9' on second. a lot of natural lights. Total living space of 3800Sf. Gourmet Kitchen overlooking the backyard , Quartz counter-top, customized up to ceiling height cabinetry , central island. Wall panel. Stained Oak Hardwood thru. Beautiful skylights above floating stairs. Perfect layout. laundry room on 2nd floor. powder room has a big window. Finished walk-out Basement has nanny suite, wet bar, oak-wood closet. Quiet street. No sidewalk, a long driveway can park 5 cars. Bayview Secondary Top school zone. RH Montessori etc Perfect for a growth family. (id:60365)
Bsmt - 14 Sunnyside Hill Road
Markham, Ontario
This beautifully finished 1 Bedroom basement apartment offers a private entrance, a spacious layout, and modern comforts, making it ideal for a couple or single professional. The unit features a full kitchen, a dedicated dining area, a large living space complete with a home theatre and surround sound system, and a full 4-piece bathroom. With its thoughtful design and high-quality finishes, this space provides both functionality and style for everyday living. Located in one of Markham's most desirable communities, you'll enjoy unmatched convenience just minutes from top-ranked schools, CF Markville Mall, Mount Joy GO Station, Cornell Bus Terminal, and Hwy 407. Nature lovers and active lifestyles are also well catered to, with nearby parks, trails, sports courts, and even a dog park. Don't miss this opportunity to live in a vibrant neighbourhood with everything you need close at handbook your private showing today! (id:60365)
104 Humphrey Drive
Ajax, Ontario
Just Minutes From South Ajax's Most Desirable Lakeside Communities With Scenic Waterfront Trails And Parks Along Lake Ontario, 104 Humphrey Dr Offers 4+1 Beds, 4-Baths With A Rare Combination Of Space, Flexibility, And Location Featuring An Income Generating Basement With A Separate Entrance That's Perfect For Growing Families Or Savvy Investors. Step Into The Main Floor Featuring A Bright, Open Living And Dining Area With Large Windows That Fill The Home With Natural Light, Complemented By A Modern Kitchen Showcasing New Stainless-Steel Appliances Including Dishwasher (2025), Microwave (2025), Fridge, Stove, Ample Cabinetry, Stylish Breakfast Bar, Breakfast Nook, And A Walk-Out To The Raised Deck. Upstairs, You'll Find 3 Generously Sized Bedrooms, Each With Fresh Finishes And Laminate Flooring, Along With 2 Updated Bathrooms Including A Stylish Secondary Bathroom With A Glass-Top Vanity And Modern Lighting. The Spacious Primary Bedroom Provides A Serene Retreat With Double Windows, Mirrored Closets, And Room For A Sitting Area. The Finished Basement Expands The Living Space With A Separate Entrance, A Full Kitchen, Bedroom, 3-Piece Bathroom, And Laundry, Ideal As An In-law Suite Or Potential Income Opportunity. The Basement Walk-Out Leads To A Private, Fully Fenced Backyard With Mature Trees, A Brick Patio, And Lush Garden Space, Perfect For Outdoor Dining And Relaxation. Recent Updates Include Refreshed Bathrooms, Newer Flooring, New Floor & Ceiling In Laundry Room (2025), Basement Renovations (2022), And A Large Deck Ideal For Entertaining. Steps From The Waterfront Trail System, Rotary Park, Schools, Shopping, Transit, And Ajax GO Station. **Listing Contains Virtually Staged Photos.** (id:60365)
111 Bedale Crescent
Markham, Ontario
This home has been NEWLY RENOVATED, with updates including the driveway, backyard, and more, making it truly move-in ready with modern finishes. It features a FINISHED BRIGHT WALK-OUT BASEMENT with a separate entrance, complete with a kitchen and bathroom, offering EXCELLENT RENTAL INCOME potential or a comfortable space for extended family. Ideally located on the Markham/Scarborough border, this property offers unmatched convenience with Pacific Mall, T&T, Foody Mart, Asia Foodmart, public transit, GO Train, and beautiful parks all just minutes away. Families will also appreciate being within the catchment of renowned French schools and IB high schools, making this an ideal choice for both living and investment. (id:60365)
514 - 310 Red Maple Road W
Richmond Hill, Ontario
S/S Fridge, Stove, B/I Dishwasher, Microwave, Washer & Dryer, Backsplash, Granite Counter Top, All Elfs, Chandelier In Dining Room, All Window Coverings (id:60365)
6 Sandsprings Crescent
Essa, Ontario
Charming family home in a quiet, mature neighbourhood. Lovingly maintained by the same family for many years, this home offers space, comfort, and thoughtful updates throughout. The inviting eat-in kitchen and bright living room welcome natural light, while the rest of the main floor features three bedrooms and a full bathroom updated in 2014. The finished basement extends your living space with a generous family room and cozy gas fireplace, plus a fourth bedroom, office, spacious laundry area with plenty of storage, and a cold room. Step outside to a large fenced yard - perfect for family gatherings and summer BBQs. Enjoy a composite deck, gazebo, and two garden sheds, creating your ideal backyard retreat. Notable Updates: driveway (2016), roof (2010), furnace (2013), electrical (2013), newer basement windows (2013), and eavestroughs with leaf guard (2019). Located within walking distance to schools and town amenities, and just minutes to Base Borden, Alliston, and Barrie, this is a rare opportunity to own a well-cared-for home in a sought-after location - ready for your next chapter! (id:60365)
3503 - 950 Portage Parkway
Vaughan, Ontario
parking available for an additional $200.00 per month (id:60365)
109 - 9255 Jane Street
Vaughan, Ontario
Welcome to this rarely offered main floor suite in the prestigious Bellaria Tower 4! Boasting 835sq.ft. of elegant interior space and an impressive 400 sq.ft. private balcony, this condo offers the perfect blend of indoor comfort and outdoor living. Interior features include bright, open-concept layout with expansive Living and Dining areas. Modern Kitchen with stainless steel appliances, granite countertops, and breakfast bar. Spacious bedroom with ensuite bath and walk-in closet. Convenient ensuite laundry, parking spot and locker. This building has an array of fabulous amenities: media/movie room, library, fully equipped gym and weight room, exercise room, lap pool, guest suites, visitor parking, gatehouse & concierge, beautifully landscaped grounds with outdoor BBQ area. This condo is situated in a prime location in Vaughan, minutes away from Highways 400 & 407. Walking distance to Vaughan Mills Shopping Centre, close to public transit, numerous restaurants, and a wide selection of shopping options. (id:60365)
35 De La Roche Drive
Vaughan, Ontario
Discover refined living at Archetto Woodbridge Towns with this crème de la crème townhome offering 2,345 sq. ft. of beautifully designed space. Backing onto a peaceful woodlot, this home offers serene views from the den, great room, and primary bedroom. Enjoy hardwood floors throughout the ground floor, main level, and upper hallway, with cozy broadloom in all three spacious bedrooms. The ground-floor den features double French doors, a 2-piece ensuite, and a walk-out to a wood deck to the private rear yard. Considerate design continues with a mudroom providing access to the garage and laundry room. The open-concept main level shines with an upgraded white kitchen, waterfall island with breakfast bar, ceramic backsplash, and walk-through servery with custom pantry and cabinetry. A hardwood staircase with iron pickets leads you upstairs where the primary retreat impresses with two walk-in closets, a luxurious 5-piece ensuite, and a private balcony overlooking the woodlot. The second bedroom includes its own walk-in closet, while the third bedroom boasts a large window with a cheerful north view. A modest unfinished basement awaits your personal touch. Complete with a single-car garage and private driveway (2-car parking total). Bonus: Enjoy One Year of Free Condo Maintenance Fees, Central Air Conditioning, and Capped New Home Closing Costs! (id:60365)

