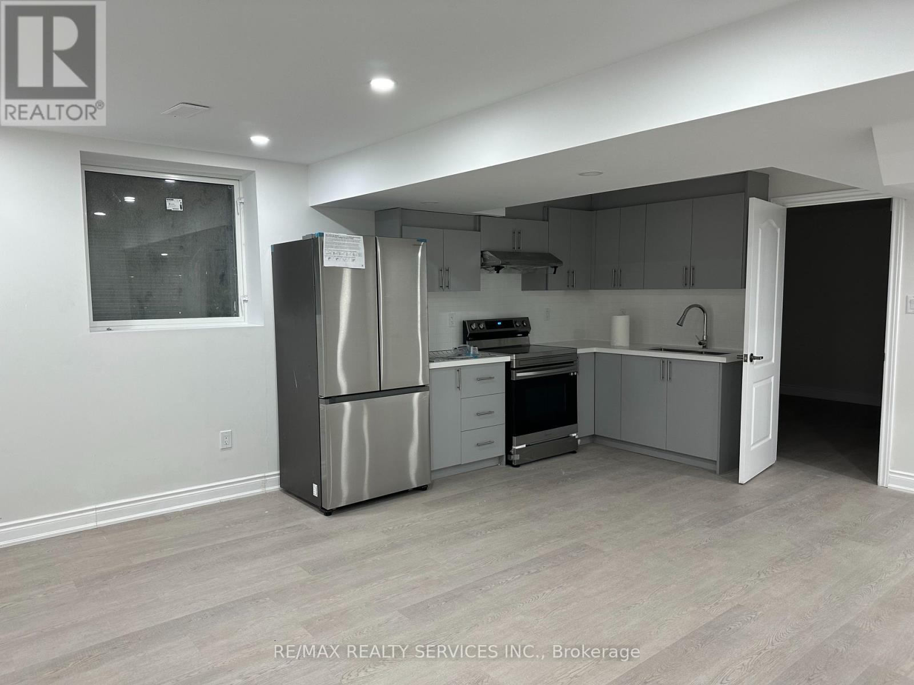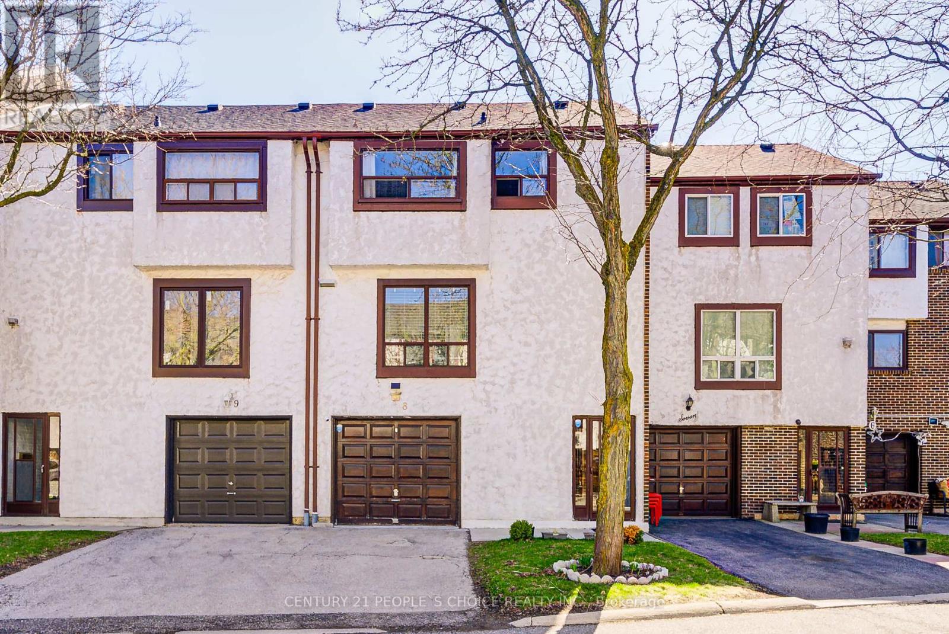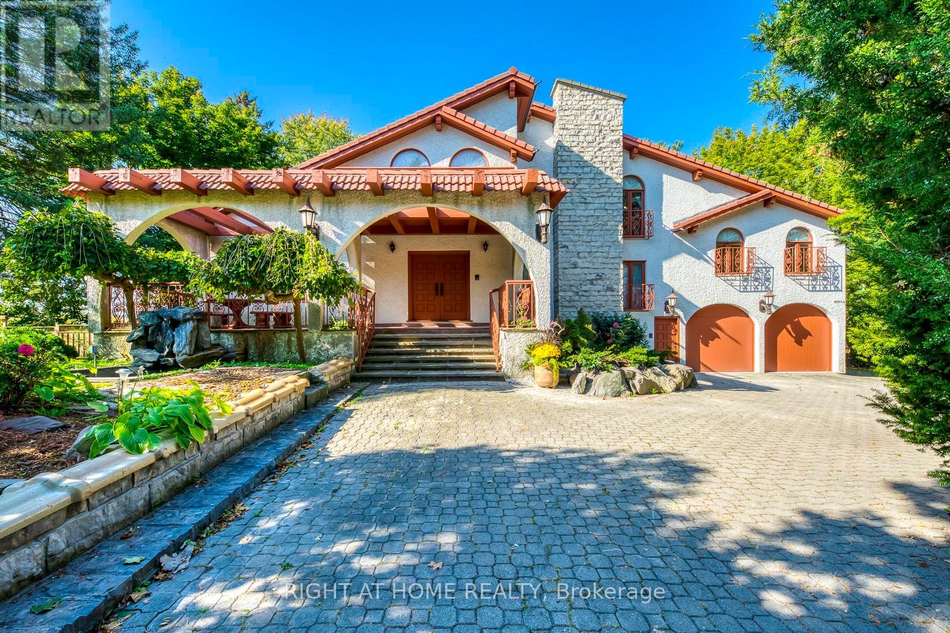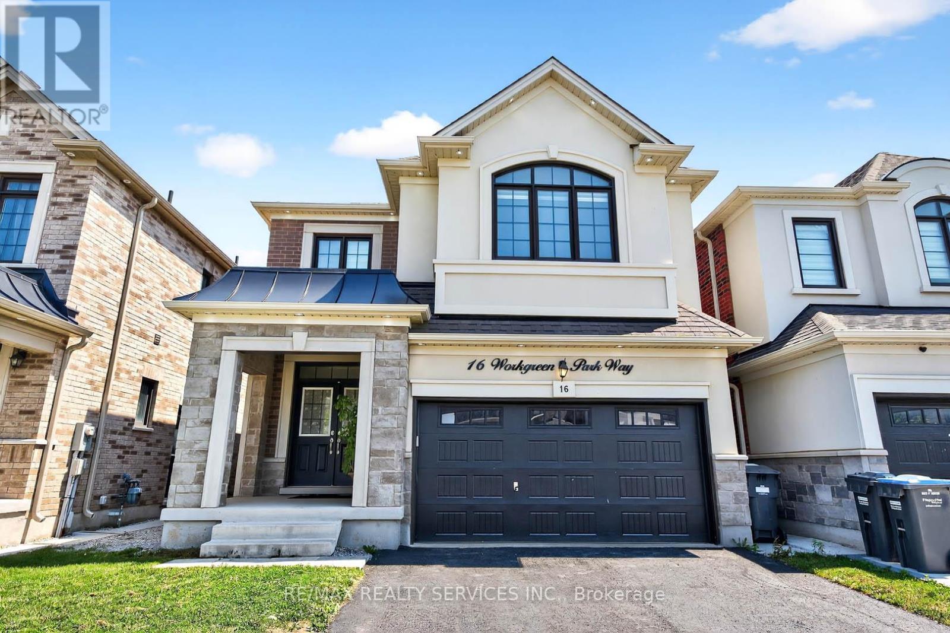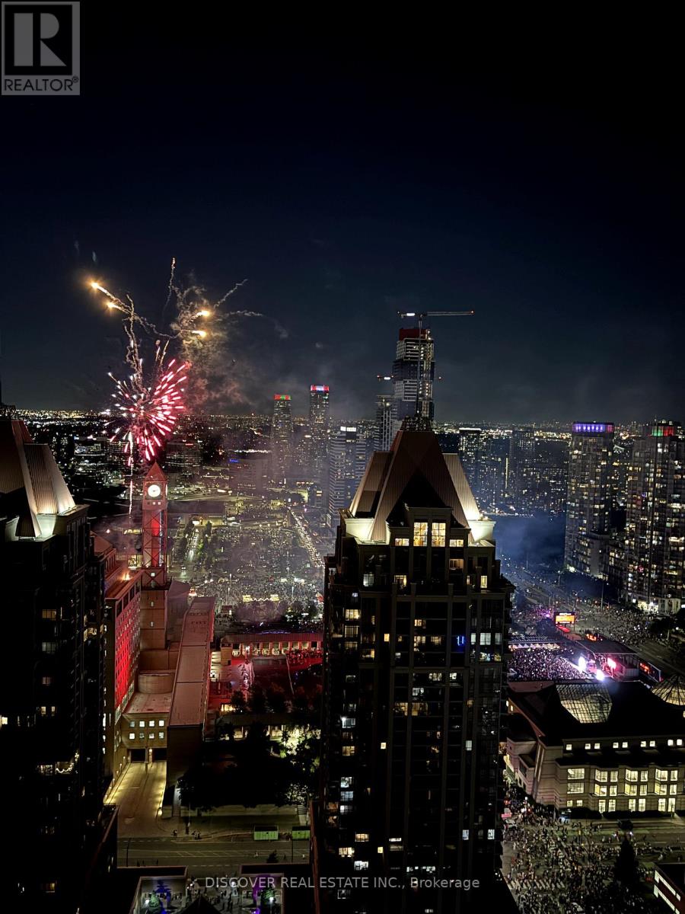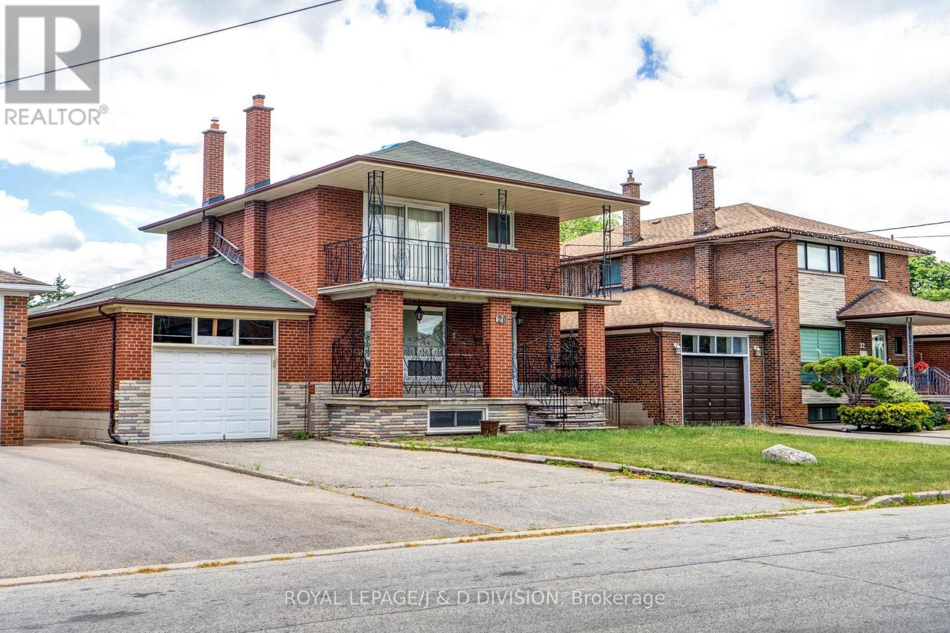408 - 2520 Eglinton Avenue W
Mississauga, Ontario
Discover this stunning 2-bedroom, 2-bathroom open-concept unit in the striking 19-story Arc Condo, situated in the vibrant Central Erin Mills neighborhood. Enjoy breathtaking panoramic city views through floor-to-ceiling windows and unwind on the expansive wrap-around balcony. This prime location offers easy access to Credit Valley Hospital, Erin Mills Town Centre, schools, parks, and major highways 401 and 403. Residents can take advantage of exceptional amenities, including a full-court gymnasium, games room, fitness center, and a relaxing terrace. (id:60365)
Lower - 320 Leiterman Drive
Milton, Ontario
2 BEDROOM, 1 BATHROOM, 1 PARKING, & PRIVATE LAUNDRY!! This Renovated Basement Apartment Is The Perfect Place To Call Home! Featuring An Open Concept Kitchen & Living Room, 2 Large Bedrooms & A Modern 3PC Bathroom. Kitchen Includes A Full Size Fridge, Stove, & An Additional Cooktop. The Unit Comes Partially Furnished With A Couch, Coffee Table & Tv Stand. Includes Private Stacked Washer& Dryer For Easy Laundry. 1 Parking Spot Included. Perfectly Located Steps To All Major Retailers & Transit. (id:60365)
Basement - 27 Roulette Crescent
Brampton, Ontario
Professionally finished Legal 2 Bed & 1 Bath Unit in a Great Neighbourhood. Generously Sized Bedrooms. Kitchen includes Brand New S/S Range & S/S Fridge. Steps away from Public Transit, Parks & Groceries. Close to all the amenities. All utilities included. (id:60365)
8 - 4020 Brandon Gate Drive
Mississauga, Ontario
Beautiful 4-Bedroom Townhouse with Finished Basement Unit Prime Location! Welcome to this stunning 4-bedroom townhouse located in a highly sought-after and family-friendly neighborhood in Malton . This spacious home features laminate flooring throughout, a cathedral ceiling, and a newly upgraded kitchen with fresh paint throughout the house, offering a modern and inviting ambiance. The finished basement serves as a separate unit, ideal for rental income, in-laws, or extended family.Highlights:4 bright and spacious bedrooms Finished basement with separate entrance New upgraded kitchen with modern finishes2nd-floor laundry for convenience Freshly painted throughout Laminate flooring throughout no carpets !Minutes to Hwy 427, hospital, shopping plaza Walking distance to major schools and public transport Location, location, location! This home is perfectly situated in a high-demand area, making it a fantastic opportunity for families or investors alike. (id:60365)
503 - 3285 Carding Mill Trail
Oakville, Ontario
Welcome to Views on the Preserve in North Oakville a master-planned community surrounded by scenic ponds, lush green spaces, and preserved forestlands. Boutique building! This newly Mattamy built penthouse corner suite offers approx. 915 sq. ft. of modern elegance, featuring 2 spacious bedrooms, 2 luxurious baths, and a 52 sq. ft. balcony overlooking Charles Fay Pond. Enjoy soaring 10-foot ceilings, wide-plank engineered hardwood floors, quartz countertops throughout, pot lights, and expansive windows with custom blinds. The open-concept layout connects the living/dining area to a gourmet kitchen featuring stacked floor-to-ceiling cabinetry, quartz counters, under-cabinet lighting, a centre island with a breakfast bar, and upgraded stainless steel appliances, ideal for entertaining. The primary suite includes a walk-in closet with an upgraded organizer and a spa-like ensuite with an upgraded glass Super shower. A second bedroom and adjacent 4-piece bath with a deep soaker tub offer flexibility for guests or a home office. Additional conveniences include in-suite laundry with a full-sized smart washer/dryer, underground parking, a storage locker, and premium building amenities,24 hour security, party room, fitness centre, yoga lawn, geothermal HVAC, Smart Home tech, and available high-speed internet. Minutes from schools, parks, shops, dining, Oakville Hospital, GO Station, and major highways, this luxury condo combines comfort, convenience, and lifestyle in a highly sought-after location. Prefers no pets & no smoking. Credit check & references. (id:60365)
2448 Bridge Road
Oakville, Ontario
A remarkable lifestyle awaits in Oakvilles highly sought-after West Oakville community, where every convenience is just steps away. This exquisite custom raised bungaloft, redesigned in 2016 by Keeren Designs, backs directly onto the scenic Donovan Bailey Trail & is only a 3-minute walk to the Queen Elizabeth Park Community & Cultural Centre. Enjoy nearby Bronte Harbour, Lake Ontario, waterfront parks, & Bronte Villages shops & restaurants, all just minutes away, with quick commuter access to Bronte GO Station & the QEW/403. Showcasing undeniable curb appeal, this luxury home features a stucco façade with accent shutters, stone steps leading to a covered entry with columns & iron railings, interlocking stone walkways, professional landscaping with mature trees, a 9-zone irrigation system, & exterior cameras. The private backyard retreat offers upper & lower stone patios, gardens with armour stone accents, evergreens, & direct trail access. Inside, the residence boasts 2+3 bedrooms, 2.5 bathrooms, & a versatile loft perfect as a bedroom, home office, or studio. The 2016 transformation added a gourmet kitchen, wide-plank hardwood, designer tiles, custom built-ins, deep trim, built-in speakers, & expandable Control4 smart home automation. Designed for comfort & entertaining, the open-concept main floor offers 9 ceilings, family room with gas fireplace, spacious dining room, & chefs kitchen with custom cabinetry, quartz counters, oversized island with seating for 6, high-end appliances, & a breakfast area with walkout to the backyard. The primary suite showcases 2 walk-in closets & a spa-inspired 4-piece ensuite with soaker tub & oversized glass shower. The finished lower level includes a large recreation room, 3 bright bedrooms, 3-piece bath with heated floor & glass shower, oversized laundry, & abundant storage. Upgrades include furnace, HRV, roof shingles (2016), & recently, some main floor windows updated, & addition of a custom 8 solid wood front entry door. (id:60365)
Upper - 14 Glenavon Road
Toronto, Ontario
Quiet & Spacious 2 Bedroom + Solarium W/ Breathtaking South Views Of The Lake On A Quiet Cul-De-Sac. Beautifully Maintained with Its Original Charm & Character. Gleaming Hardwood Floors Throughout. Large Picture Window In Every Room. This 2nd Floor Suite Has Lots Of Natural Sunlight. Huge Solarioum W/ Cedar Ceiling & Ceiling Wall Paneling. Huge Living Room That Will Fit All Your Living Rm Furniture. Separate Formal Dining Room. Spa-Like Bath W/ Double Sink. Ensuite Laundry. Lots of Storage - 4 Storage Closets. Wonderful Location, Low Traffic Street, Steps To Great Local Restaurants & Shops, Mins From Queen West, Short Stroll To High Park, and Roncesvalles. Steps to Dowling Avenue bridge that will take you to the Lake And Bike/Run Trail. (id:60365)
#825 - 1830 Bloor Street W
Toronto, Ontario
Welcome to suite #825 at 1830 Bloor Street West, a spacious, sun-filled 2 bedroom, 2 bath corner residence with spectacular, sweeping south views over Toronto's beloved High Park. Located in the exclusive Daniels High Park Condominiums, this elegant suite is perfectly situated in one of the best locations in the west end. Just steps to the subway, GO and UP stations, and surrounded by vibrant communities including Bloor West Village, Roncesvalles, and The Junction, everything you need is right at your doorstep from charming shops and restaurants to the natural beauty of High Park. Plus, VIVO Restaurant and a 24-hour Rabba are right at street level. This home features 9-foot ceilings, and a chefs kitchen with stainless steel appliances, quartz countertops, and an island/breakfast bar. The open-concept living & dining area leads to a spacious balcony overlooking High Park, while an east-facing Juliet balcony offers serene courtyard views. Remote-controlled roller blinds are installed throughout for privacy and convenience. The primary bedroom includes a luxurious four-piece ensuite, the second bedroom has a sunny south view, and both bedrooms have generous California closets. The suite comes with one parking space equipped with a Tesla EV charger, as well as a storage locker. Enjoy access to 18,000 sq ft of unparalleled indoor & outdoor amenities including cardio & weight studios, sauna, double height rock climbing wall, indoor/outdoor yoga & Pilates studios, big-screen home theatre, party room & billiards room. There are also indoor/outdoor fireside lounges, a catering kitchen, an outdoor terrace with barbeques, roof-top gardening plots, a 24-hour concierge, guest suites, visitors parking, bicycle storage and bike share programs. No smokers and no pets, please. (id:60365)
1 Farmer's Lane
Caledon, Ontario
Experience refined living at its finest in this extraordinary custom-built estate, where timeless elegance meets superior craftsmanship. From the moment you step through the beautifully landscaped stone-walled courtyard and into the grand foyer, every detail speaks to exceptional quality and thoughtful design. Soaring cathedral ceilings with three skylights bathe the interior in natural light, while striking wrought iron and oak floating staircases add architectural drama and sophistication. This five-bedroom residence offers a seamless blend of luxury and comfort, featuring multiple stone and wood-burning fireplaces, rich crown moulding throughout, and spa-inspired marble bathrooms. The intelligently designed layout is both spacious and functional, ideal for everyday living and lavish entertaining. A rare 4-car garage, with total parking for up to 12 vehicles, provides ample space for guests and family alike. The fully finished lower walkout basement is a true retreat, complete with a private fitness studio, an elegant recreation lounge with custom made wet bar, a relaxing spa room, sauna, and a cozy fireplace, perfect for unwinding or hosting in style. A rare opportunity to own a home where elegance, warmth, and comfort come together in perfect harmony. (id:60365)
16 Workgreen Park Way
Brampton, Ontario
This Stunning 4-Bedroom Executive Detached in Bram West Is Under 5 Years Old and Loaded With Upgrades Hardwood Throughout, Soaring 9FT Ceilings, Double-Sided Fireplace, Sun-Filled Open Concept Layout, and a Chefs Kitchen With Quartz Countertops, Centre Island & S/S Appliances. 4 Spacious Bedrooms, 3 Spa-Like Baths, and a Legal Separate Basement Entrance Make It Perfect for Living or Investment. Bonus: The Home Right Next Door 14 Workgreen Is Also for Sale! Ideal for 2 Families, Friends Who Want to Live Side-By-Side, or Savvy Investors. This Opportunity Won't Last! Extras: Upgraded S/S Appliances, B/I Dishwasher, All Existing Light Fixtures, Legal Separate Entrance to the Basement From the Builder. Ideal Location West of Brampton With Cross Proximity to Excellent Schools, Place of Worship, Highways (407 & 401), Mississauga, Halton Region. (id:60365)
3704 - 4065 Confederation Parkway
Mississauga, Ontario
Bright And Spacious 2 Bed + Den unit with 2 Full Bathrooms. Huge Balcony with Stunning View (South Facing) Close to Sq 1 mall, Sheridan College, Celebration Square, City Hall. Library, Restaurants, Bus terminal. Banks, YMCA Highways 401, 403 407 & QEW. Building has Great Amenities: SilentRoom, GameRoom, Rock ClimbingRoom, BasketballCourt, Gym , Party Room etc. (id:60365)
20 Macleod Street
Toronto, Ontario
Amazing opportunity to renovate or build your dream home on this impressive 50 X 150 Foot Lot in established Maple Leaf Community. Peaceful and quiet location among well-maintained homes and luxury builds. Fenced yard, garden shed and an impressively large oversized 638 sq foot 2 car tandem garage! The lower levels recreation room, kitchenette, utility room and Massive cold storages can be accessed through the main floor living space as well as by a separate side door entrance. Quick and convenient to not only 401, Keele, transit, but Amesbury Recreation Centre, parks, Schools, Yorkdale Mall, Costco, Best Buy, Home Depot just to name a few! (id:60365)



