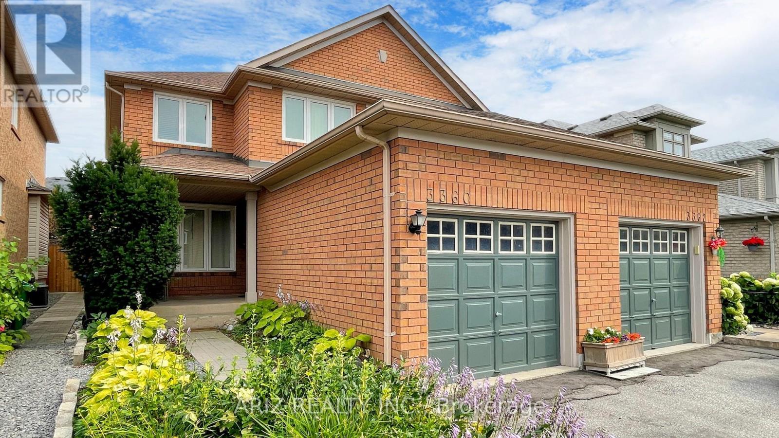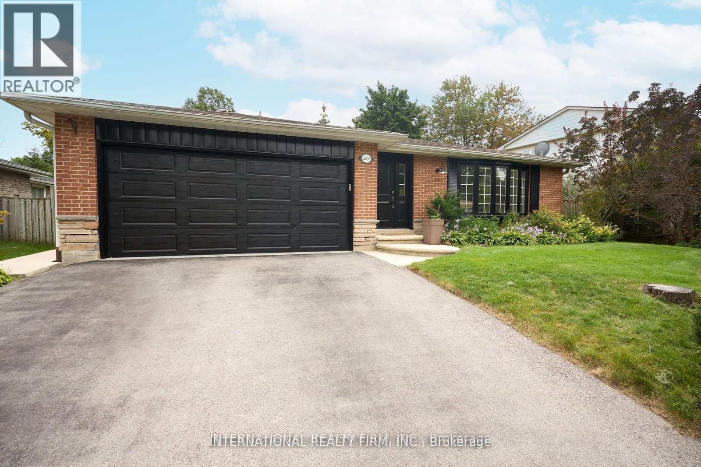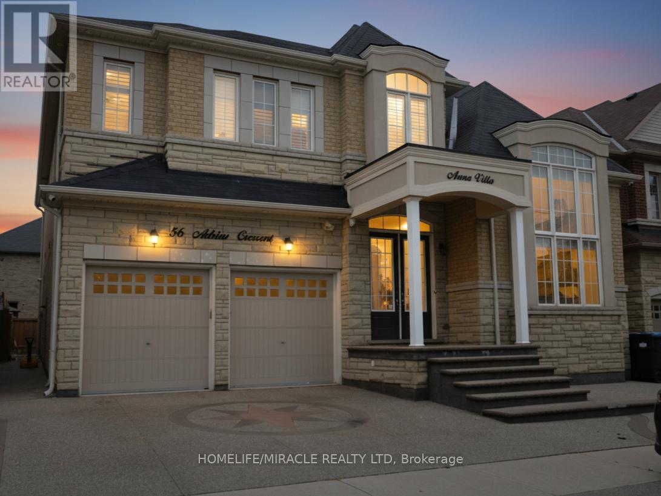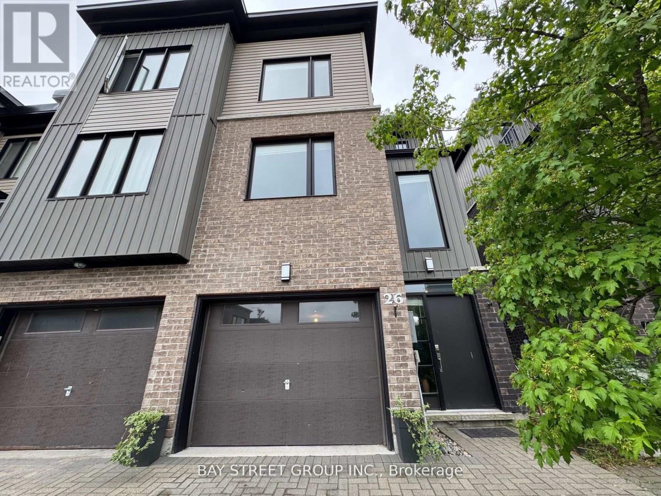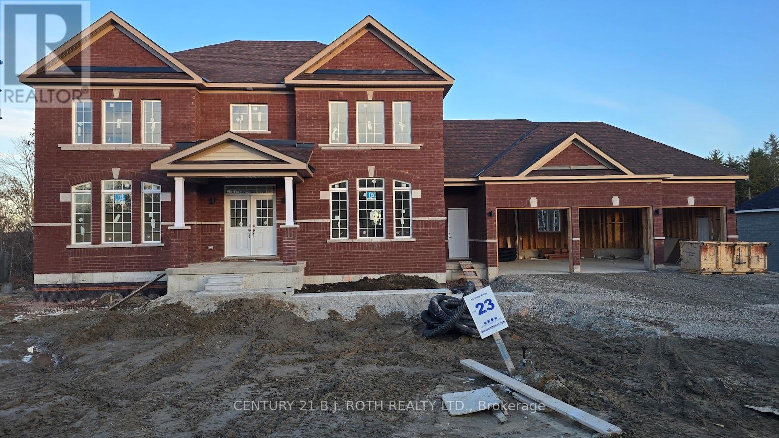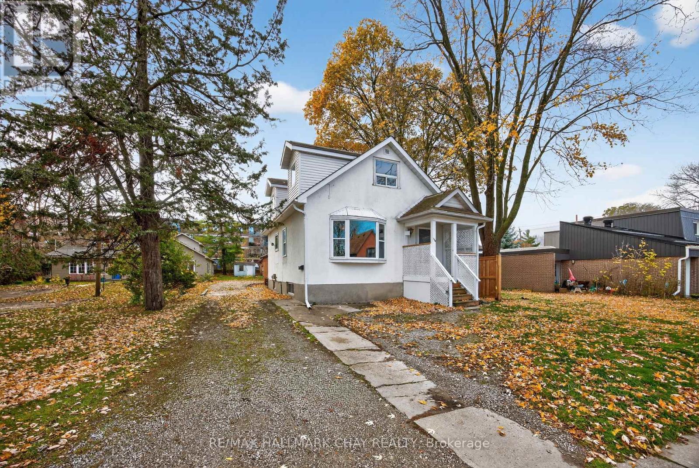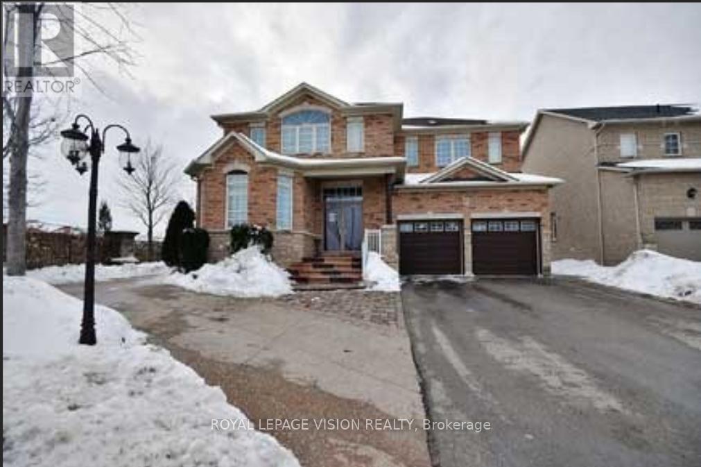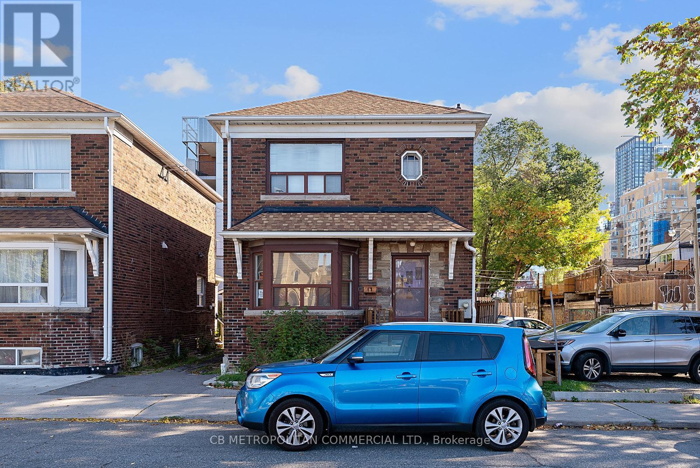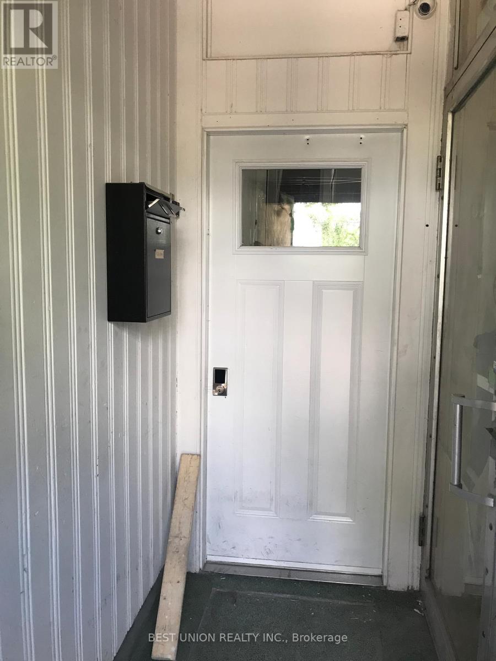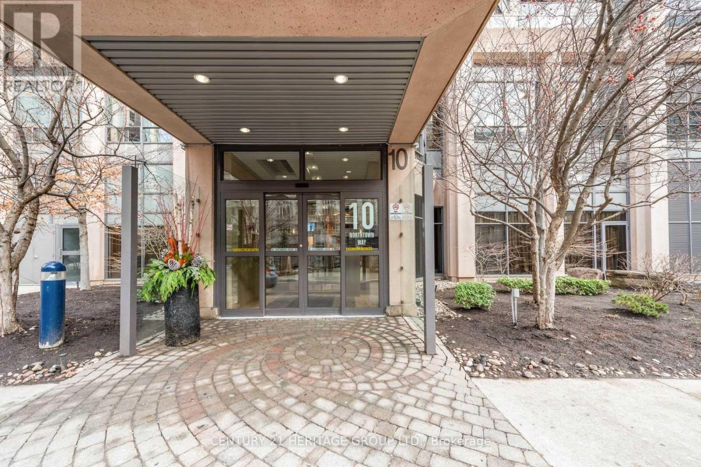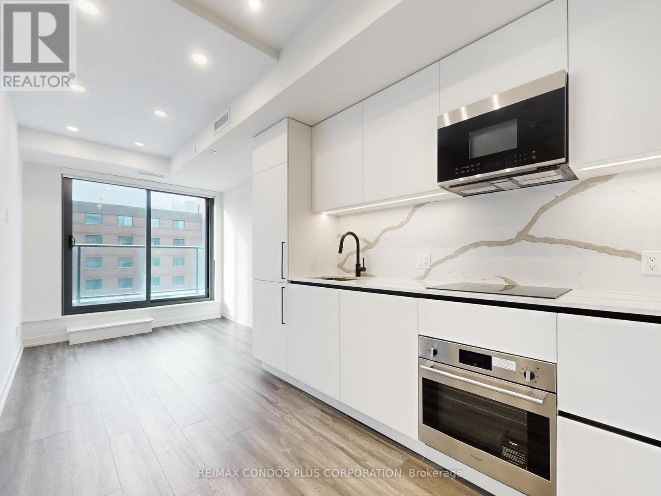3360 Scotch Pine Gate
Mississauga, Ontario
Welcome to 3360 Scotch Pine Gate, a beautifully maintained semi-detached home offering the ideal blend of space, comfort, & location. Step inside to a functional layout designed for modern family life. The upper level hosts well-proportioned 3 BRs, featuring aspacious master retreat with a walk-in closet & convenient semi-ensuite access. 2 additional sun-filled BRs offer generous closet space & laminate flooring, ensuring both comfort & easy maintenance.The heart of the home is the eat-in kitchen, a perfect space for busy mornings & casual family dinners. A finished flexible basement. Imagine a media room, home gym, or a dedicated play area for children. brand new Central A/C & convenient brand new laundry make daily living effortless & comfortable throughout the year. Step outside to your own private oasis. The home boasts a charming front landscape with a large stone patio for welcoming guests, & a fully-fenced, well-maintained backyard private haven for children, pets, & summer gatherings, complete with a storage shed for all your gardening & outdoor needs. Nestled in a vibrant, family-oriented Lisgar community, you are surrounded by 21 public & Catholic schools, making the morning school run a breeze. Embrace an active lifestyle with immediate access to a plethora of amenities including playgrounds, sportsfields, tennis & basketball courts, & scenic trails for family walks & bike rides.Commuting is simple with quick connections to Highways 401, 407, & public transit at your doorstep. Shopping plazas & all daily necessities are just moments away, adding unparalleled convenience to your lifestyle.This home is available for immediate move-in & includes the full use of all appliances(refrigerator, stove, dishwasher, washer, dryer) for the duration of your tenancy. Parking isnever an issue with space for 3 vehicles. Don't miss the opportunity to make this house yourfamily's new home. (id:60365)
2292 Devon Road
Oakville, Ontario
Discover the ultimate family retreat in this charming bungalow ideally situated just steps from the lake. This renovated home features a spacious backyard with endless potential, including a private swimming pool and a cozy seating area under a wooden pergola for perfect days. Inside, an open floor plan seamlessly blends modern comfort with timeless charm while built-in ceiling speakers, and heated kitchen floors add to the allure. This move-in-ready property offers a dreamy combination of stylish living and proximity to everything - the perfect place to call home. Pool professionally maintained. EV car charger plug in garage. (id:60365)
56 Adrian Crescent
Brampton, Ontario
PRICED TO MOVE! Rare chance to own a sprawling 4270 SQFT. 2-storey detached in sought-after Credit Valley, Brampton. This 5+4 bed, 7-bath estate (per builder plan) on a 50' x 103' lot delivers true turn-key luxury: 10' ceilings on main, open-to-above foyer, Sep living & dining with hardwood, stone family rm , chef's kitchen featuring granite island, full backsplash, breakfast area w/o to fenced concrete yard, main floor office & 2-pc bath. Upper level offers 9' ceilings, primary suite with HIS/HERS walk-ins; 7-pc ensuite, four more generous beds each w/ private Jack & Jill upgraded bath & walk-in closet, plus 2nd-flr laundry. Basement holds TWO separate finished units w/ private entries-perfect for multi-gen living or rental income. Exterior boasts stone brick elevation, interlock drive, double garage. SEE ADDITIONAL REMARKS TO DATA FORM. (id:60365)
26 - 199 Ardagh Road
Barrie, Ontario
Modern Luxury Townhouse in One of Barries Premier Communities Experience stylish, modern living in this bright and spacious luxury townhouse located in one of Barries most sought-after neighbourhoods. Ideally situated close to shopping, top-rated schools, highways, and public transit, this home offers both comfort and convenience.Key Features: Bright, open-concept layout with large windows that fill the space with natural light 9-foot ceilings enhance the open and airy feel throughout Upgraded kitchen with walk-out to an extended backyard deck overlooking a private wooded area Backs onto lush green space for added privacy and tranquility Three bedrooms, each with its own private ensuite bathroom Master ensuite fully upgraded for a spa-like experience Laminate flooring in the third bedroom Most light fixtures upgraded for a modern aesthetic Built-in wall unit in the living room adds function and style Gas line ready for stove installation Central air conditioning and central vacuum system (id:60365)
61 Ruby Ridge
Oro-Medonte, Ontario
Welcome to 61 Ruby Ridge, a stunning, never-lived-in two-story home located in the prestigious Sugarbush community, just minutes from Horseshoe Valley Resort. This property offers the perfect combination of elegance, space, and privacy, sitting on nearly an acre lot backing onto mature trees for a serene backdrop when looking out the rear windows. With over 3,500 square feet of finished space above grade, this home is designed for comfort and sophistication.The main floor features a spacious living room, formal dining room, and a convenient servery leading to a fully equipped chef's kitchen. Enjoy casual meals in the breakfast area or relax in the family room by the cozy gas fireplace. A dedicated home office, laundry room, and mudroom with a separate entrance from the driveway-as well as inside access to the three-car garage-complete the main level.Upstairs, you'll find four generously sized bedrooms, each offering a walk-in closet and its own private ensuite bathroom with glass-enclosed showers. The basement includes a walk-out to the backyard, providing even more versatility. Additional highlights include on-demand hot water and all brand-new appliances throughout.Located just 20 minutes from Barrie and 25 minutes from Orillia, this home offers easy access to golf courses, ski hills, hiking trails, and nature parks, with convenient proximity to Highway 400 for commuting. Rent is plus utilities. Don't miss your chance to be the first to call this exceptional property home-book your private showing today! (id:60365)
114 Burton Avenue
Barrie, Ontario
A fantastic opportunity in Barrie's sought-after Allandale neighbourhood! This charming detached home sits on a premium 165' deep lot and features a brand-new deck plus a spacious detached garage/workshop with its own gas heater-perfect for hobbies, storage, or tinkering away year-round.Inside, you'll love the character, hardwood floors, and fresh paint that gives the whole home a bright, welcoming feel. The main floor also offers a convenient bedroom with a walkout to the new deck and backyard-ideal for guests, multi-generational living, or simply enjoying easy indoor/outdoor flow.And the location? Hard to beat-just steps from the GO Station, Barrie's waterfront, parks, shops, and restaurants. A home with space, charm, and all the right updates... this one is a must-see! (id:60365)
91 Magpie Crescent
Vaughan, Ontario
Clean and Spacious 4-bedroom + Den, 2.5 Washroom, 2-storey, 2-car garage home available for rent in the Prestigious Vellore Village Neighbourhood. This well laid out, 2700+ sqft home is beautifully finished with ceramic tiles, hardwood flooring, 9ft ceilings, modern lighting fixtures including pot lights, large kitchen and fitted appliances. Open concept family room with fireplace and access to Walk-out backyard and large patio. Basement not included. Shared Utilities, tenants to pay 70% of utilities. 1-2 min walk to YRT. 10 min drive to Rutherford GO station. Minutes to Canada's Wonderland, Vaughan Mills Shopping Center, TTC, Subway and Hwy 400. ** This is a linked property.** (id:60365)
510 - 115 Bonis Avenue
Toronto, Ontario
Embrace senior living in this bright 679 sq ft Dahlia Model life-lease suite (65+). This well designed unit features a spacious bedroom, a full 4 piece bath, and an in suite storage and laundry room with a stackable washer and dryer. Enjoy the enclosed sunroom with bright views, plus one underground parking space and a locker. Sheppard Village offers outstanding amenities, including a library, indoor saltwater pool, meeting and recreation rooms, and cafe access with a weekly menu. Residents enjoy organized day trips, social events, and worship services-all tailored for seniors. Conveniently located near shopping, the public library, transit, and quick access to Hwy 401. Residency is for those 65+, and units are owner occupied. A pay per use washer and dryer for large items is located just across the hallway from the suite. (id:60365)
15-17 Augusta Avenue
Toronto, Ontario
**DEVELOPMENT OPPORTUNITY** With its prime downtown location and compact size, the site presents an ideal opportunity for infill development, boutique retail, or continued parking operations. These two properties can be purchased together as a rare development assembly, offering a total combined area of approximately 4,313.25 sq. ft. and over 6,500 sq. ft. of total developable space (if another neighbour is incuded). Together, these properties form a unique assembly opportunity in a high-demand urban corridor-perfect for developers, investors, or visionary end users looking to create a landmark project in the heart of Toronto. (id:60365)
Unit 1 - Unit 1 523 Parliament Street
Toronto, Ontario
Downtown Toronto Cabbage Town. Renovated 1 Bedroom 1 Washroom Upper Level Residential Space. Fridge, Stove, Range Hood. Beautiful Kitchen. Great Location - Steps To Transit, Shops And Restaurants (id:60365)
Sph14 - 10 Northtown Way
Toronto, Ontario
TRIDEL BUILT CONDO AT PRIME NORTH YORK LOCATION * BRIGHT, COZY, HIGH CEILING 1 BEDROOM AND A DEN ON 29/F FACING EAST GIVES YOU A PANORAMIC VIEW, BRAND NEW WOOD FLOORING AND FRESH PAINT * WALK TO SCHOOLS, DAY CARE CENTRE, PARKS, NORTH YORK CIVIC CENTRE, SUBWAY, LIBRARY, SHOPS, RESTAURANTS * 24/7 CONCIERGE/SECURITY, FULL CONDO AMENITIES, INDOOR POOL, GYM, PARTY/RECREATION RM, BILLIARD TABLE, SAUNA, GUEST SUITES, VISITOR PARKINGS ... ** NO PETS, NO SMOKERS PER THE LANDLORD'S INSTRUCTION ** (id:60365)
624 - 35 Parliament Street
Toronto, Ontario
Welcome to The Goode in Toronto's Distillery District! Brand-new 2-bedroom+den featuring 602 sf of interior living space, bright and sunny west exposure, functional open concept layout, and sizeable terrace. Modern and stylish interior with 9' smooth-finished ceilings, luxurious wide-plank laminate flooring throughout, pot lights, and floor-to-ceiling windows. Well appointed kitchen includes sleek European-style cabinetry, quartz counter tops, and mix of stainless steel and integrated appliances. Spacious and functional bedrooms and a den/study that is perfect for a home office. Conveniently located in the heart of the Distillery District with easy access to countless shops, restaurants, cafes, and more. Steps to Parliament St. and King St. E Streetcars, Toronto's Waterfront, the Martin Goodman Trail, and the 18-acre Corktown Common Park. Wonderful building amenities: state-of-the-art fitness center, yoga studio, outdoor pool and sun deck, landscaped gardens and fire pit, games room, party room, co-working area, concierge, bike repair station, and pet spa. (id:60365)

