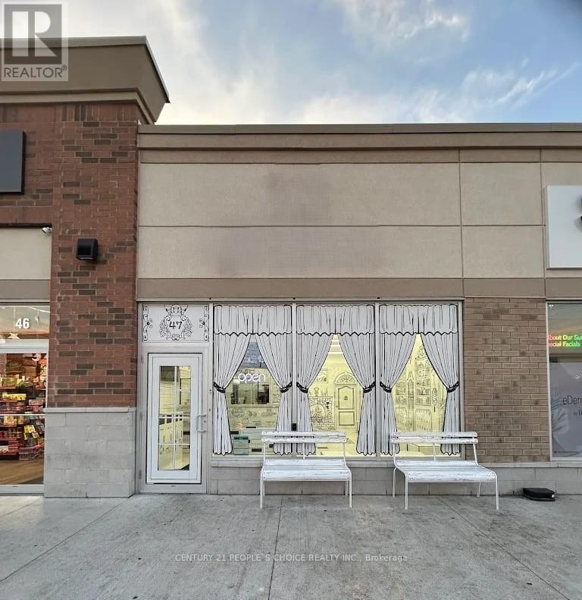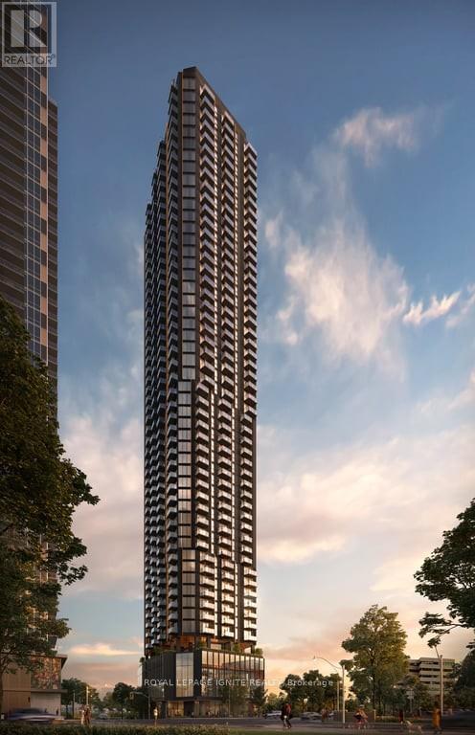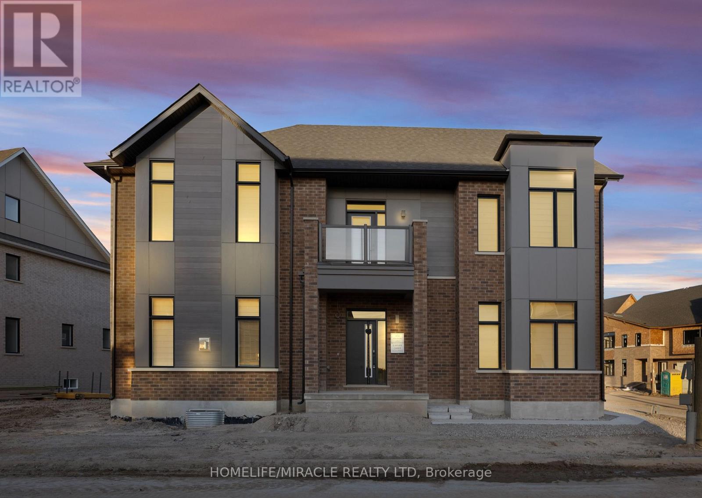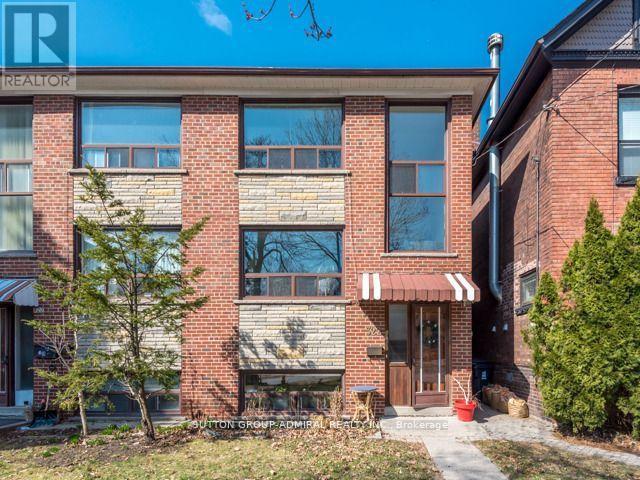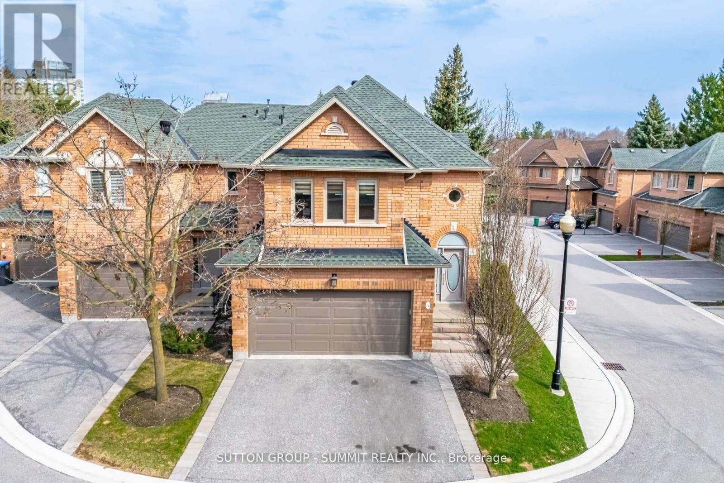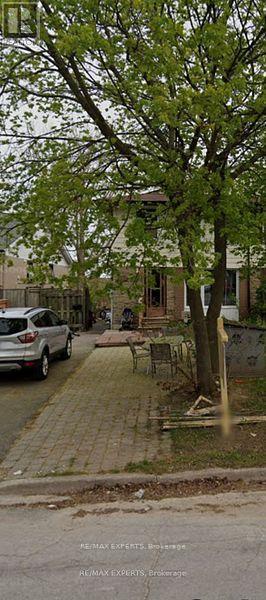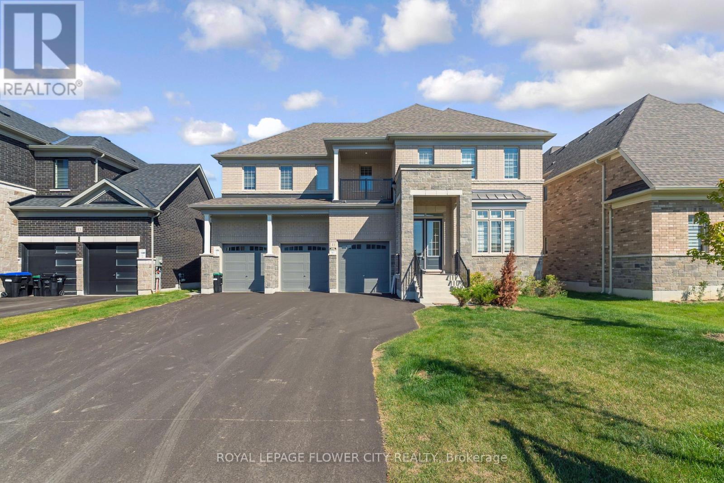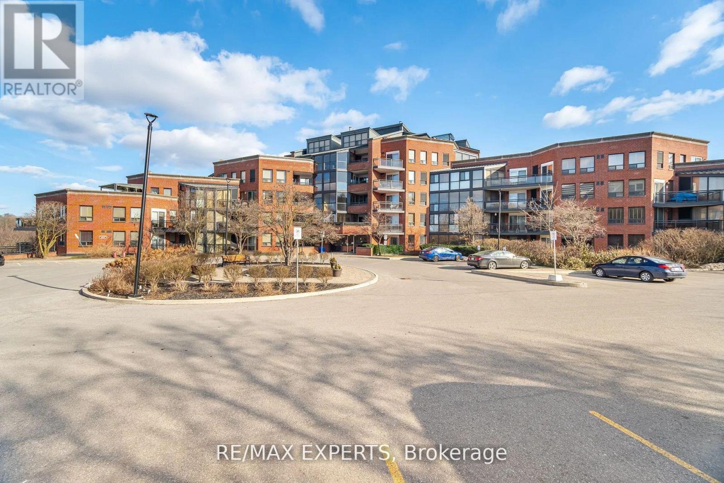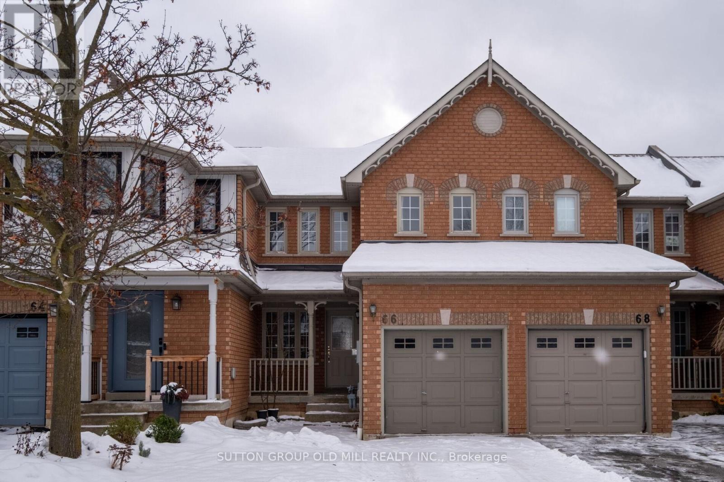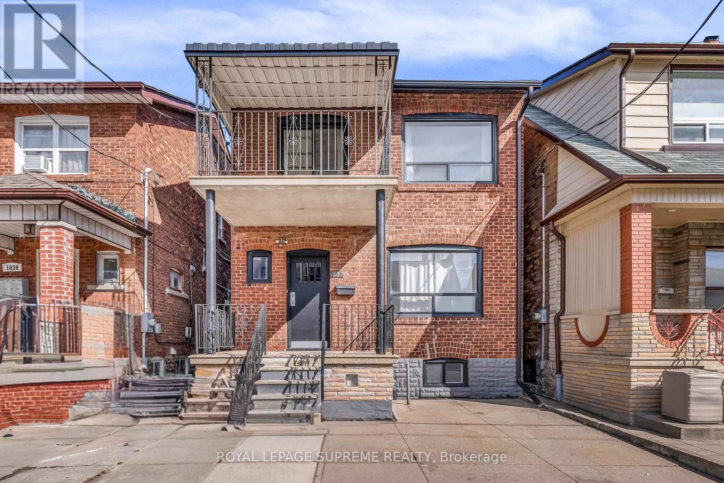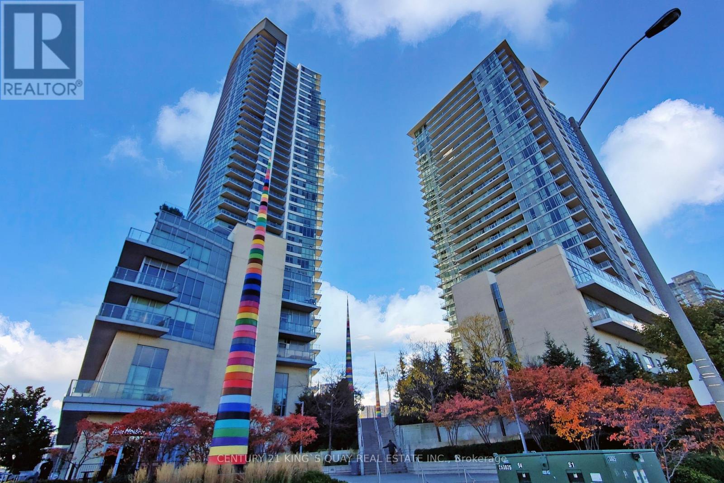47 - 3525 Odyssey Drive
Mississauga, Ontario
GOLDEN opportunity to purchase a unit with 'Restaurant Permit' in Ridgeway Plaza one of Mississauga's busiest and most diverse food destinations!!Huge Exposure with High Traffic On Eglinton Ave, Excellent Opportunity to Start New Business Or Relocate with total area of 1067sq ft Both Side Exposure and Parking, High Density Neighbourhood! Suitable For Variety Of Different Uses. Close to all amenities, public transport & big residential area helps to attract lots of customers and ample Parking Available! Close Easy Access To Hwy 407/403/Qew (id:60365)
2315 - 5251 Dundas Street W
Toronto, Ontario
Welcome to this elegant condominium offering a bright, functional layout and modern finishes in one of downtown Toronto's most convenient locations. This well-designed unit features an open-concept living area, a stylish kitchen with contemporary cabinetry, a spacious bedroom, and an updated bathroom. Large windows allow plenty of natural light throughout, creating a warm and inviting atmosphere. Residents enjoy excellent building amenities, including a fitness centre, party/meeting room, visitor parking, and secure building access, providing comfort and convenience for everyday living. Situated steps from Alexandra Park and Grange Park, the area offers easy access to green space for outdoor activities and relaxation. Top nearby schools include Ryerson Community School, Lord Lansdowne Junior Public School, and Harbord Collegiate Institute. This desirable location places you minutes from Kensington Market, Chinatown, and CF Toronto Eaton Centre, along with grocery stores, cafés, restaurants, and boutique shops along Dundas, Spadina, and Queen Street. With TTC streetcar routes at your doorstep and quick connections to Osgoode and St. Patrick subway stations, commuting across the city is effortless. The condo is also close to University of Toronto, OCAD University, and major downtown cultural and business hubs. (id:60365)
33 Spiritwood Way
Brampton, Ontario
Amazing and stunning, brand-new detached home by Kaivan Builders, perfectly positioned on a premium corner lot directly across from a serene golf course. This never-lived-in residence offers exceptional curb appeal, abundant natural light, and a thoughtfully designed layout ideal for modern living. Boasting 4+1 bedrooms, 4 bathrooms, and parking for 4 vehicles (2 in garage + 2 on driveway), this home features a main floor office/den perfect for remote work or quiet study, a chef-inspired kitchen with a massive walk-in pantry, and a finished basement ideal for a rec room, gym, or guest suite. Upstairs, you'll find three oversized bedrooms, including a luxurious primary suite with a spacious walk-in closet. Conveniently located close to transit, highways, shopping, and top-rated schools, this is more than just a home-it's an opportunity to live in a vibrant, well-planned community. (id:60365)
1 - 322 High Park Avenue
Toronto, Ontario
Live the High Park / Junction Lifestyle - Bright & Stylish 2-Bed Apartment! Welcome to life on High Park Avenue, where weekend strolls to your favourite coffee shop mornings, TTC and subway rides, and sunset hangs in the backyard become part of your everyday routine. Just steps from The Junction's vibrant restaurants, local boutiques, grocery stores, and transit - this is urban living with a community feel. What you'll love: fresh hardwood flooring + modern updates, renovated white kitchen with quartz counters & stainless steel appliances - perfect for cooking nights in, 2 bedrooms - ideal for a couple or anyone wanting a dedicated home office, spacious open-concept living & dining area for relaxing or entertaining, PRIVATE LAUNDRY - NOT SHARED ! High ceilings + tons of natural light = airy & uplifting vibes. Beautiful shared backyard - a peaceful retreat right at home. Outdoor storage + bike rack for convenience. (id:60365)
14 - 1905 Broad Hollow Gate
Mississauga, Ontario
Fully Renovated Luxury Townhome in Exclusive Sawmill Valley area. 2200 sq. ft. unit not including Finished Basement (approx 566 sq. ft.) shows like a model inside and outside the rear where you can enjoy sunny morning on your oversize deck, or on the interlocking brick patio. You will be impressed with the top quality finishes and materials from the moment you enter the gracious 2 storey foyer with its European made Crystal Chandelier. There is a modern family size Kitchen o/looking a cosy Separate Family Room with its built-in wall electric fireplace (Dual Voltage 220/110). Floors are either quality hardwood or porcelain, Smooth ceilings and Crown Mouldings throughout main floor and 2nd floor ceiling. The Primary Bdrm features a luxury ensuite with oversize shower, stand-alone Soaker Tub, vanity and toilet. With its Solar Tube, it is always Daylight. For added comfort, there is a towel warmer. Laundry is on the 2nd Floor. The finished basement has an oversize Recreation Room, 3 piece bathroom, and 4th bedroom. This home has it all. Nothing left to do but unpack and enjoy. Maintenance Fee Includes Internet & Cable (id:60365)
71 Daphne Crescent
Barrie, Ontario
**Fantastic Investment Opportunity!** Property sold as is.Own a 2-unit property and generate rental income. Perfect for investors or homeowners looking for extra cash flow. Spacious and well-maintained with plenty of parking for tenants and guests, plus a deep 150' backyard for outdoor enjoyment. **Upper Unit:** 4 bedrooms, 2 bathrooms, large dining room, spacious kitchen, and generous living room. **Lower Unit:** 1 large bedroom, 1 bathroom, kitchen, spacious living room, and walkout to the backyard. **Prime Location:** On a public transit route and within walking distance to malls, shopping, movie theaters, gyms, restaurants, and more. Close to top-rated schools (public, French, and Catholic). **Ideal for Commuters:** Just minutes from Highway 400 and a short drive to Barries waterfront and RVH hospital. **Recent Upgrades:** - Furnace (2022) - Shingles (5 years) - Windows (3 years) Don't miss this incredible opportunity schedule a viewing today. (id:60365)
11 Wintergreen Lane W
Adjala-Tosorontio, Ontario
A beautifully upgraded 5-bedroom detached home featuring a 3-car garage and separate entrance. The main floor boasts 10-ft ceilings and a stunning open-concept layout designed for modern living. The gourmet kitchen offers a spacious eat-in area, stainless steel appliances, quartz countertops, a large center island with breakfast bar, and a walk-in pantry. The adjoining great room provides the perfect space for entertaining, while the living and dining areas are both generous and functional. A private den overlooking the yard adds flexibility for work or relaxation. Elegant hardwood floors, crown moulding, and pot lights run throughout the home. Upstairs, you'll find 5 spacious bedrooms, each with its own ensuite bath and walk-in closet, plus the convenience of a second-floor laundry. The primary suite showcases a luxurious 5-piece ensuite, make-up vanity, double-door entry, and a massive walk-in closet. (id:60365)
305 - 100 Arbors Lane
Vaughan, Ontario
Have you ever imagined living in the Market Lane, in Woodbridge - Here's Your Chance! Get into the heart of Downtown Woodbridge--Convenience Meets Excellent Walking Location! Be within a short distance of Cataldi grocery shopping, pharmacy, banks, walk-in clinic and shops and restaurants. Go to Big Cannoli meet your friends for coffee & a cannoli, best in town! Very unique layout of 2 bedrooms 2 bath with 1066 square feet of living space and a south facing balcony. New tasteful laminate and renovated 2nd washroom with marble custom shower. All newer stainless steel appliances (Refrigerator can be moved to coffee station where it originally was if need be). Very bright sun filled natural light in the unit. Generous Primary Bedroom with solarium and giant walk in closet with storage shelves closets (2). The storage space in this home is plenty! Kitchen has a great potential and is nicely sized. Recent building updates new elevators, renovated swimming pool, painted exterior, fire panel, lobby--A Must See! (id:60365)
Upper #3 - 1110 Simcoe Street S
Oshawa, Ontario
One bed one bath upper level unit in Lakeview neighborhood, close to 401. Total sq is 325 only. Its a upper level maintained unit in a multiplex with shared coin laundry. One assigned parking spot comes with the unit. (id:60365)
66 Zachary Pl
Whitby, Ontario
Welcome Home To A Place That Just Feels Right The Moment You Walk In. This Freshly Painted 3-Bed, 3-Bath Townhouse Sits In A Family Oriented Neighbourhood Where Kids Walk To School, Neighbours Stop To Chat, And Parks Are Part Of Your Daily Rhythm.With 1,424 Sq Ft Above Grade (MPAC), The Layout Is Bigger Than Most. The Main Floor Offers A Bright, Open Flow With A Combined Living And Dining Area-Perfect For Hosting Or Relaxing As A Family. A Convenient Main-Floor Powder Room Adds Everyday Ease.The Kitchen Is The True Hub Of The Home, Opening To A Sunny Breakfast Area That's Made For Quick Meals, Weekend Coffees, Or Homework Time. Clear Sight Lines Into The Cozy Family Room-With Its Inviting Gas Fireplace-And Out To The Backyard Mean You Can Cook, Chat, Supervise, And Entertain All At Once.Step Out To A Private, Fenced Yard With A Deck, Ideal For Summer Dinners, Playtime, Or Unwinding Outdoors.Upstairs, The Primary Bedroom Feels Like A Retreat With A Walk-In Closet And A 4-Piece Ensuite. Two Additional Bedrooms Offer The Flexibility Today's Buyers Want-Kids' Rooms, Guest Space, Or A Home Office.The Finished Basement Is A True Bonus: Spacious, Versatile, And Complete With A Gorgeous Built-In Media Shelving Unit With Bookcases. It's The Perfect Multi-Purpose Area For A Home Theatre, Playroom, Teen Hangout, Gym Corner, Or Hobby Space.New, Never-Lived-On Berber Carpet On The Stairs Adds A Fresh, Move-In-Ready Touch From The Moment You Arrive. Located Within Walking Distance To Top-Rated Schools And Parks, This Home Blends Comfort, Connection, And Convenience In All The Right Ways-A Warm, Flexible Space Ready For Your Next Chapter. (id:60365)
1837 Dufferin Street
Toronto, Ontario
Welcome to 1837 Dufferin Street. Freshly painted, clean and bright, nice backyard and parking... conveniently located... transit at door step. Many updates over the years. Plenty of rooms and options to make it yours. (id:60365)
707 - 70 Forest Manor Road
Toronto, Ontario
Location! Location! Location! Luxurious Emerald City Condo In Prime North York Location * Steps to Subway & TTC at Door* Mins Walk to Fairview Mall* Easy access to Hwy 401, 404 and DVP * spacious 2 bedrooms plan with 9ft Ceiling* Sunfilled Unit with Modern Layout * $$$ Upgrades : Freshly Painted, Brand New Laminate Floor T/O, New Kitchen Quartz Countertop and Backsplash, New Kitchen Sink and Faucet* 24Hrs Concierge * Excellent Amenities, Spa, Indoor Pool, Fitness Centre, Guest Suites, Theatre and Patio with BBQ Garden * One parking ad One locker included. (id:60365)

