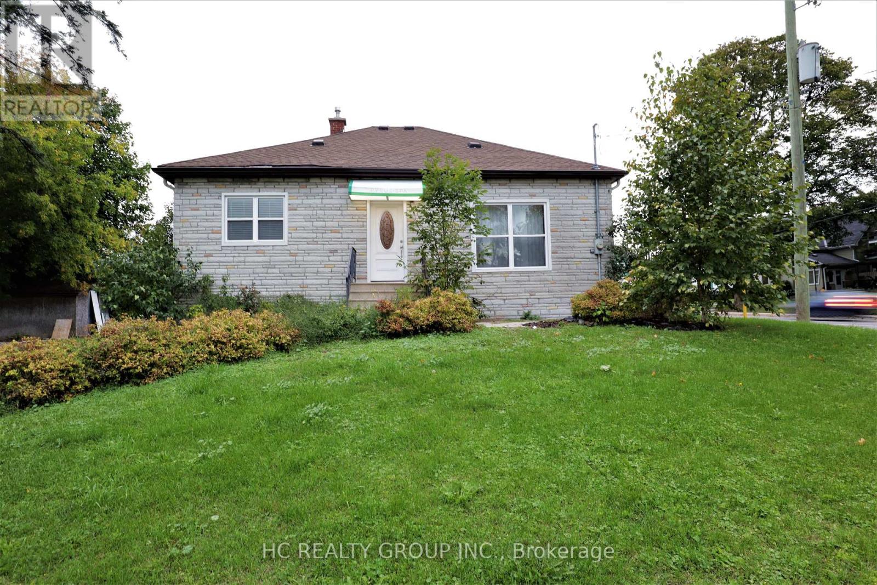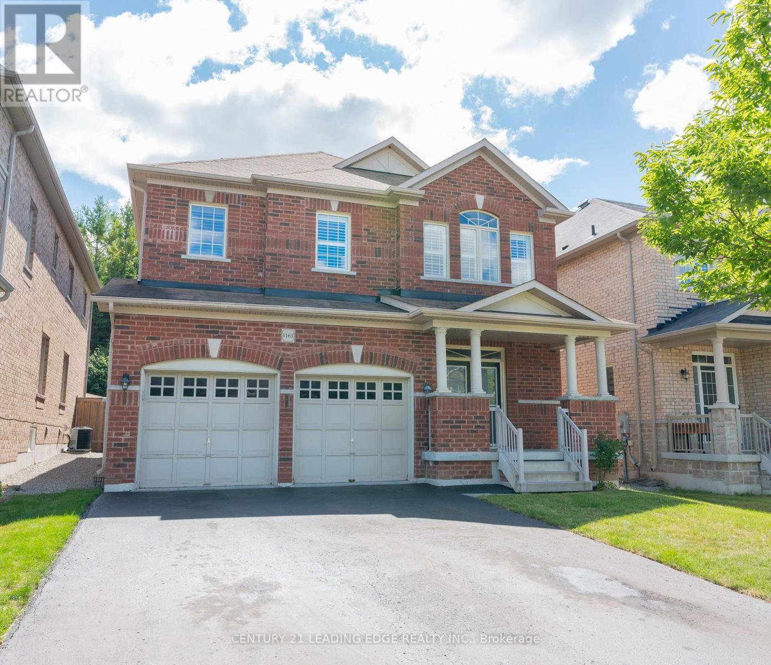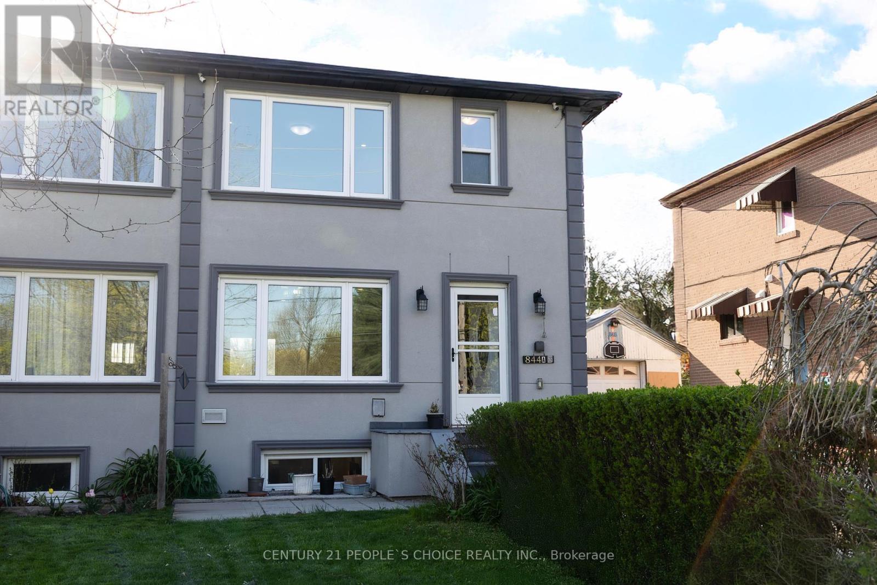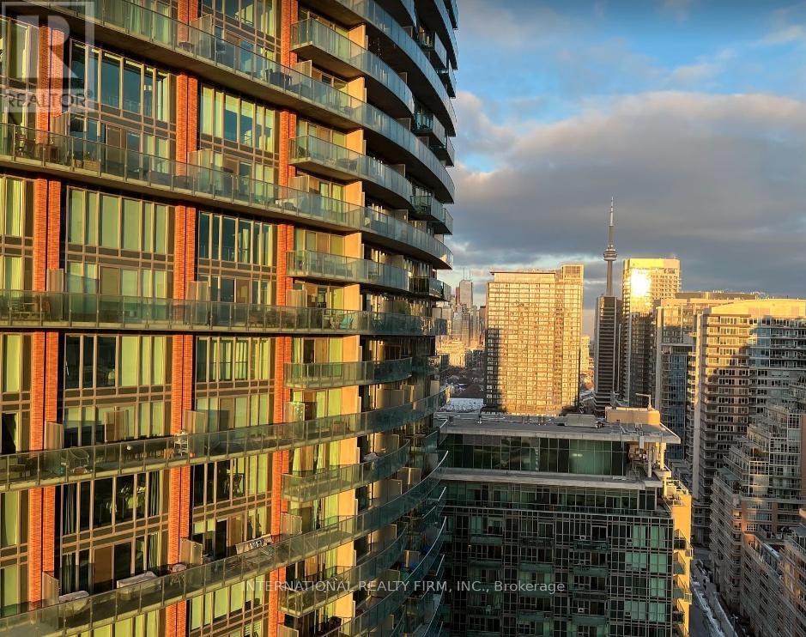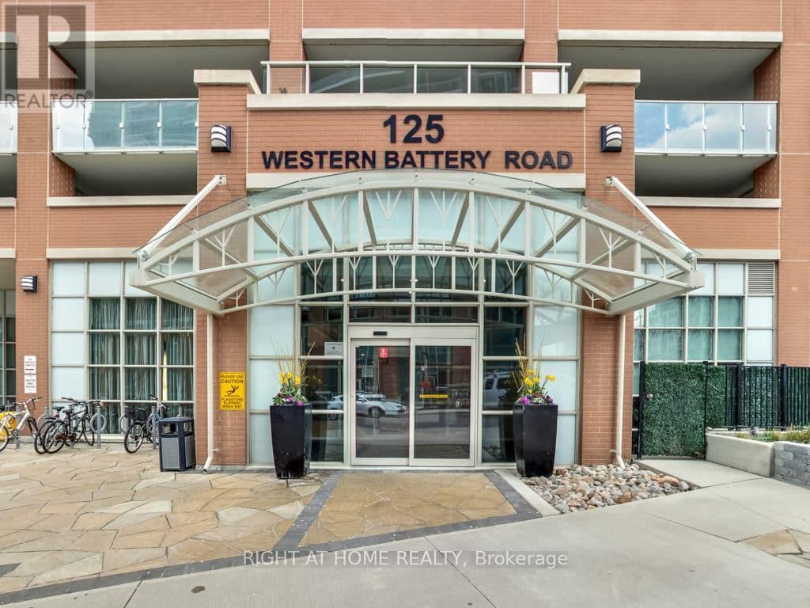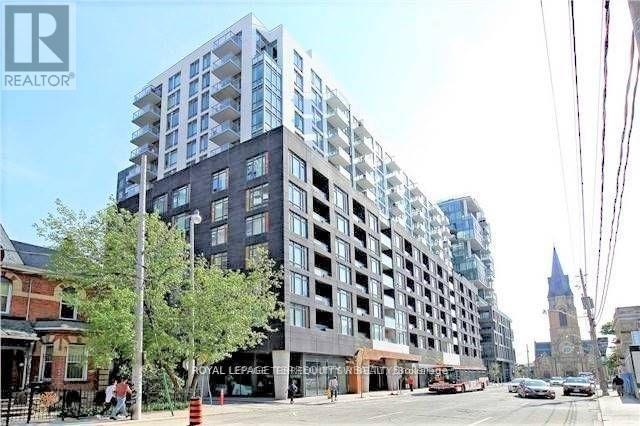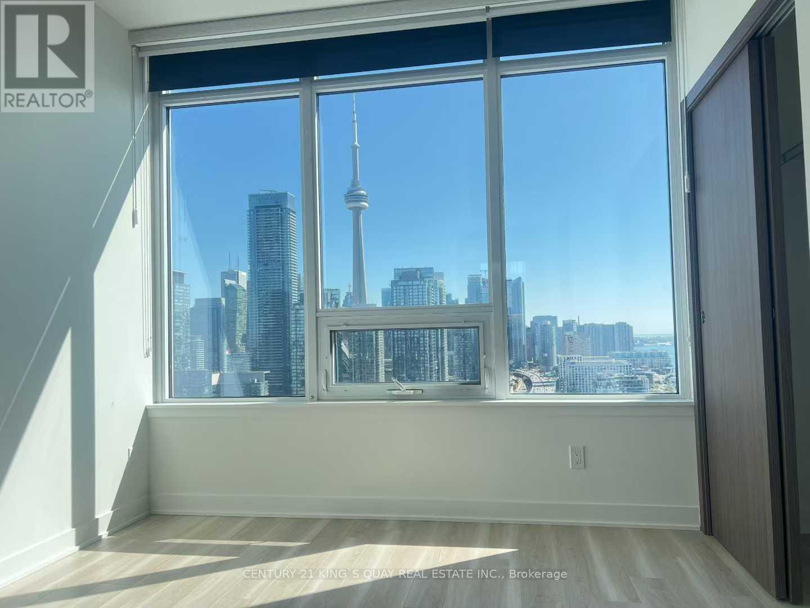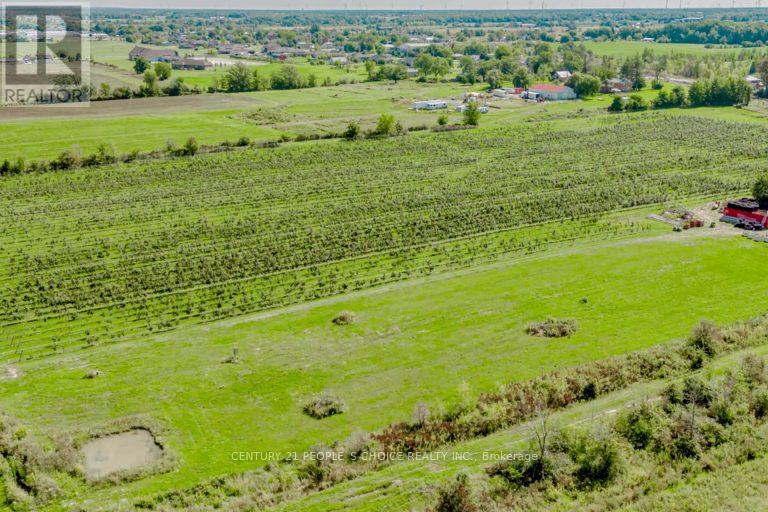Upper - 94 Prospect Street
Newmarket, Ontario
This well-appointed residence features three (3) bedrooms and a large living room, complemented by a renovated kitchen and modern washroom. The shower includes seating and glass doors for added comfort. Enjoy exclusive use of the stove, rangehood, fridge, and a convenient washer/dryer combo. At least 2 Parking is available on the driveway. Situated in the heart of Newmarket, the home offers proximity to a variety of amenities. Residents can explore the vibrant Main Street, known for its charming shops, diverse restaurants, and the scenic Riverwalk Commons. The area boasts ample park space, including the picturesque Fairy Lake, providing opportunities for outdoor activities and relaxation. Healthcare needs are met by the nearby Southlake Regional Health Centre, a full-service hospital offering advanced medical care. Commuters will appreciate the accessibility of public transit options, including the Davis Drive Rapidway and the Newmarket GO Station, facilitating easy travel throughout the region. (id:60365)
Basement - 106 Walton Drive
Aurora, Ontario
Renovated 1-Bed + Den Basement Apartment with Private Entrance Perfect Location in Aurora!Step into this beautifully updated, open-concept basement apartment that blends modern finishes with comfortable living. Featuring one spacious bedroom plus a den, this home is ideal for singles, couples, or anyone looking for a cozy yet functional space. Key Features:* **Renovated**: Enjoy the sleek, modern design with updated kitchen countertops and a stylish backsplash.* **Open-Concept Layout**: Bright, with laminate flooring throughout for a clean, polished look.* **Private Entrance**: Complete privacy with your own separate entrance.* **1 Parking Spot**: Convenient driveway parking included.Perfect for those who appreciate convenience, this apartment is in an unbeatable location:* **Steps from a park**: Perfect for outdoor relaxation or recreation.* **Walking Distance to St. Andrews Shopping Centre**: Shops, cafes, and more just moments away.* **Top-rated Schools**: Including French Immersion options for families.* **Fantastic Transit Access**: Quick access to public transit, Go Train, and major bus routes.* **Nearby Amenities**: All the essentials are just minutes away, including grocery stores, restaurants, and more along Yonge St.**Utilities**: Flat fee of additional $50/month covers all basic utilities, making budgeting a breeze. This apartment combines comfort, convenience, and style. Dont miss out on this fantastic opportunity to live in one of Aurora's most desirable locations! (id:60365)
1163 Stuffles Crescent
Newmarket, Ontario
Welcome to Copper Hills - your dream home backing onto greenbelt! This beautifully maintained, freshly painted detached home is sitting on a deep lot backing onto a serene greenbelt. This bright and spacious home provides both privacy and picturesque views, featuring a smart, efficient floor plan with no wasted space! 9' ceiling on main floor, formal living/dining with coffered ceiling, family room with pot lights & gas fireplace. Large eat-in kitchen with walkout to yard, perfect for enjoying morning coffee or weekend BBQs! All bedrooms are generously sized! Primary bedroom overlooks greenbelt. Finished basement with a recreation room, a den & a 3-pc bathroom adds even more living space. Direct garage access to laundry. Just a short stroll to the Frank Stronach Park with soccer field, playground & a fantastic splash pad for kids. Walk to Starbucks and minutes drive to the newly opened Costco! T&T, Farm Boy, Walmart, Winners, restaurants etc all are conveniently nearby! Easy access to Hwy 404! Don't miss this opportunity to own a family-friendly home in one of the most desirable neighbourhoods where nature, convenience and lifestyle meet. (id:60365)
Basement - 290 Paxton Crescent
Newmarket, Ontario
Welcome to your new home! This bright and spacious, open-concept basement apartment has been recently renovated with clean, modern finishes.Enjoy a large living and dining area with plenty of natural light. The stunning kitchen features brand-new cabinets and appliances. This suite offers two generously sized bedrooms, a separate laundry room with a private washer and dryer, and a separate entrance for your convenience and privacy.The rent includes one dedicated open parking space, tenants to pay 30% of the utilities. It can be rented room by room as well. Please note: This is a pet-free and smoke-free unit. (id:60365)
844a Danforth Road
Toronto, Ontario
Fully Renovated Semi in the Desirable Kennedy Park area. River Granite Steps to Enter the house. Updated Kitchen, Cherry Hardwood flooring, Updated Washroom. Bright Pot lights inside and outside the house. Home offers 3 bedrooms. Spacious Primary Bedroom. House has a finished basement with Separate Entrance offering supplementary income. Basement has it's own laundry. Main floor has separate laundry. Recently updated to Stucco exterior (2023) with additional insulation for the entire house. Garage with large driveway to support lots of car parking (id:60365)
1906 - 135 East Liberty Street
Toronto, Ontario
Brand New! In Liberty Village's Landmark. Never Lived In! Be The First To Experience This Brand 1 Bedroom + Den At 605 Sqft. It Is A Highly Functional Plan And The Ideal Layout. With A Locker. Enjoy A Perfect Transit Score & Walker's Paradise Steps From Ttc, Go, Future King-Liberty Station. Amenities Include Integrated Indoor/Outdoor Lounges, Dining Room, Fitness Centre/Studio, Games Room, Media Room, 24Hr Concierge. (id:60365)
1004 - 192 Jarvis Street
Toronto, Ontario
Quiet Professional Building. Gorgeous 2 Bedroom Corner Suite With Sunny West Exposure, Tastefully Decorated. Upgraded Kitchen, Two Bathrooms, Open Balcony, Ensuite Laundry And One Oversized Parking Space. Conveniently And Centrally Located A Short Walk To Dundas Square, Subway, Eaton Centre, Close To Schools, University And George Brown Campuses Only 4 Units Per Floor.Amenities Incld: Gym, Sauna, Party Rm W/Terrace, Roof Top Patio, Bbq Allowed On Balcony. Well Managed Bldg (id:60365)
903 - 38 Monte Kwinter Court
Toronto, Ontario
Beautiful and functional layout of 2 bedroom suite! Few steps Wilson Subway Station. U of T in 30 Mins. Located beside all highways: 400, 427, 404 And 407! Easy access to Go Transit, Yrt, Viva & Brampton Transit. Instant Access To Toronto's Most Convenient Urban Destinations. Yorkdale Shopping Centre In 10 Minutes. Laminate floor throughout whole unit. Amazing amenities: Gym, Board Room, Media Room, Party Room With Kitchen, Lounge, Bbq Area, Outdoor Play Section, Concierge Service Will Be Available 24/7 and more! (id:60365)
715 - 125 Western Battery Road
Toronto, Ontario
Spacious & Bright Corner Suite On 7th Floor. 2 Bed Layout + Den - Perfect Work From Home Space!Almost 900 Sqft +Balcony. Floor To Ceiling Windows & 9Ft Ceilings Create A Sun-Drenched OpenConcept Living & Dining Area. New Light Fixtures. Prim Bedroom With Huge En-Suite Bathroom, Closet, And Balcony Walk-Out. Large 2nd Bed Has Its Own Walk-In Closet! Modern Kitchen With Granite Counters, Ss Appliances. (id:60365)
Lph28 - 525 Adelaide Street W
Toronto, Ontario
The Ultimate In Luxury Living At Musee In Central King West! Absolutely Stunning & Refined 1 Bedroom + Den Executive Unit Upgraded Well Above Standard & Exquisitely Fully Furnished Throughout! All-Inclusive To The Finest Detail. Custom Blinds + Custom Closets & Organizers, Wifi, Tv & More! In The Heart Of Toronto's Premier Neighborhood Within Steps Of King West Designer Shops, Gourmet Markets, Cafes & Restaurants. Truly A Dream Property! Shows Very Well, A+! (id:60365)
3815 - 17 Bathurst Street
Toronto, Ontario
Welcome to this Sun-filled Southeast Corner Unit featuring Unobstructed Lake Views from Every Bedroom, the Living Area and Spacious Balcony. Stunning 3-Bedroom Corner Unit with Panoramic Lake & CN Tower Views--High Floor Luxury Living!!! A Gourmet Open-concept Kitchen with High-End Appliances and Designer Finishes Throughout. Residents Enjoy Access to over 23,000 sq. ft. of Hotel-Inspired Amenities, including a full-service Spa, indoor Pool, state-of-the-art Gym, rooftop Sky Garden, and tranquil Japanese Tea Rooms. Conveniently located above the flagship Loblaws, with Shoppers, Joe Fresh, and LCBO just downstairs. Steps to transit, the lakefront, an 8-acre park, schools, community centre, shopping, restaurants, and more. One Parking and One Locker included. (id:60365)
475 Alway Road
Grimsby, Ontario
Nestled in the heart of Niagara's fruit belt, this stunning 42.58-acre apple orchard offers an exceptional opportunity to own a piece of Ontario's fertile agricultural heritage. Located just minutes from the QEW and close to Grimsby Regional Airport and GO transit, convenience meets countryside charm in this idyllic setting. Orchard Highlights:- Premium Apple Varieties: Enjoy the rich bounty of over 25,000 high-quality apple trees including prized Honeycrisp, juicy Gala, and sweet Ambrosia.- Turnkey Irrigation: A modern, state-of-the-art drip irrigation and trellis system ensures optimal yield and tree health across 19 meticulously maintained acres.- Valuable Infrastructure: Two storage containers are currently in place at the farm entrance, with ample space to build a more extensive facility. (id:60365)

