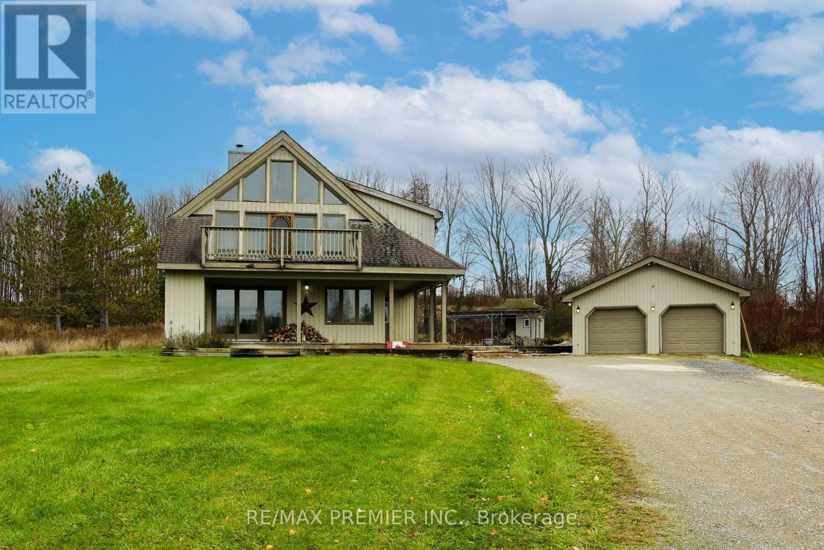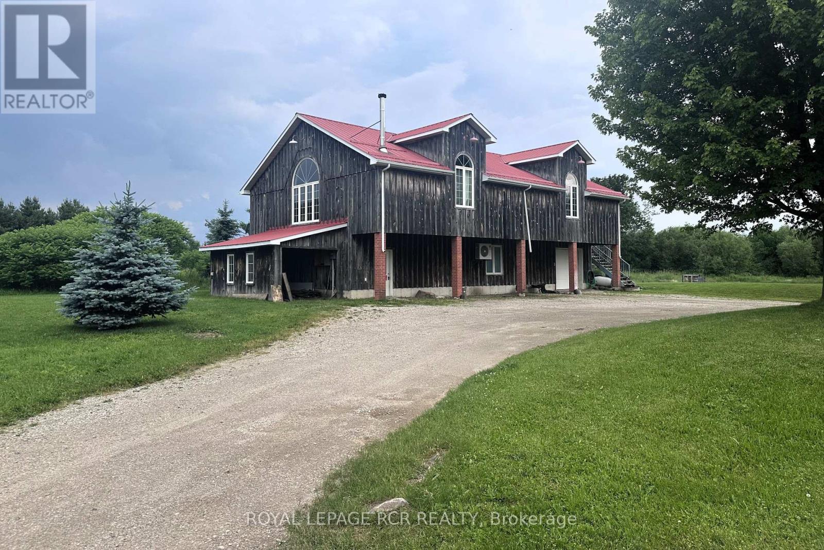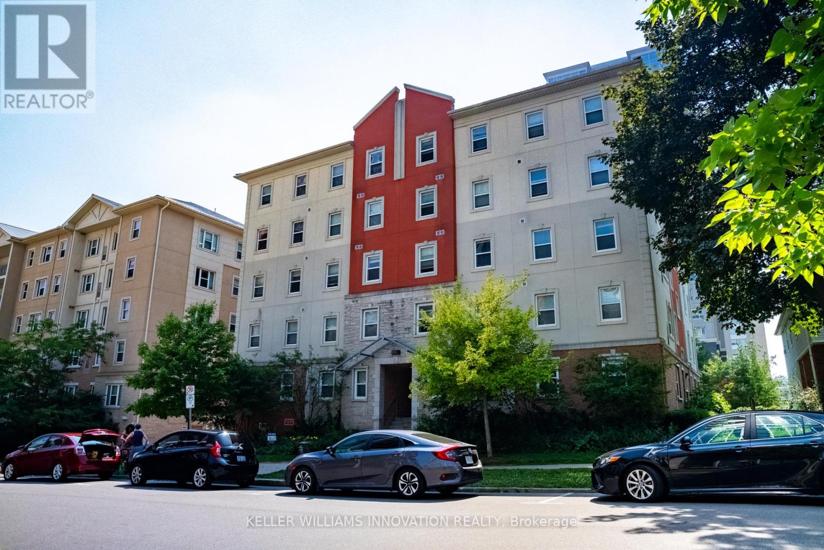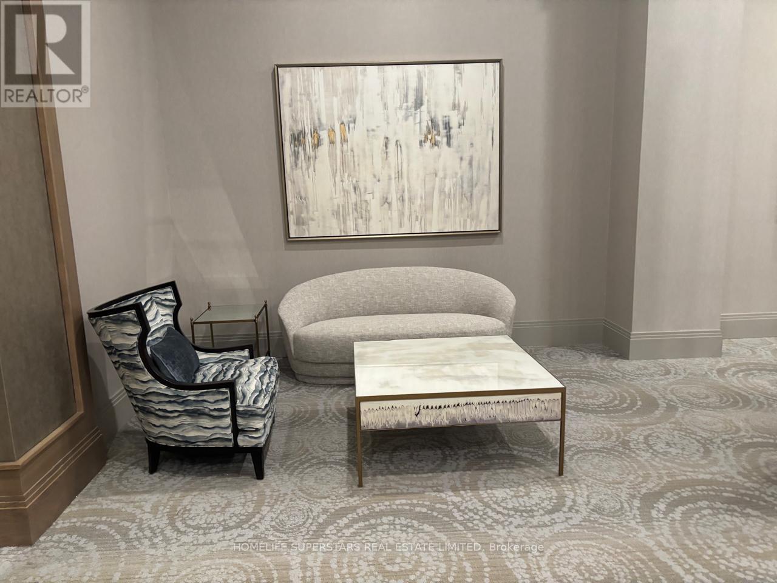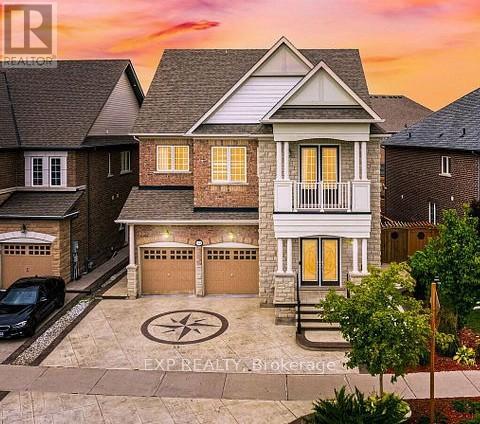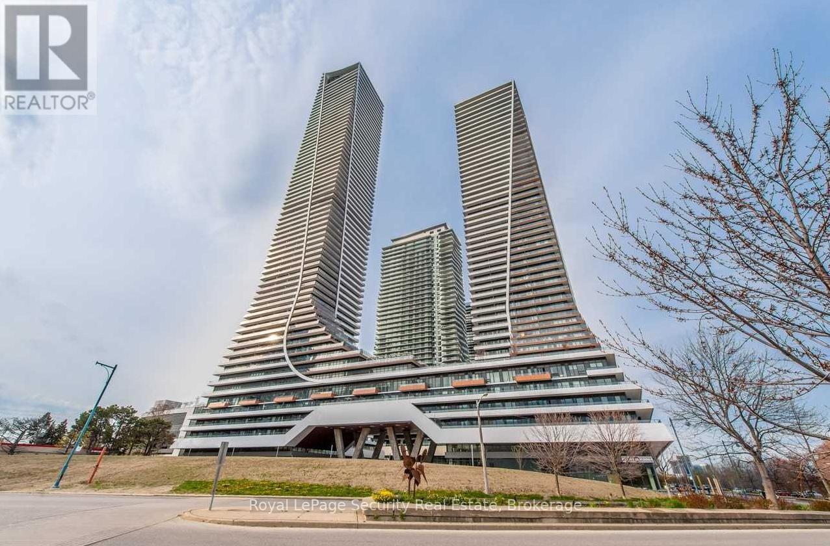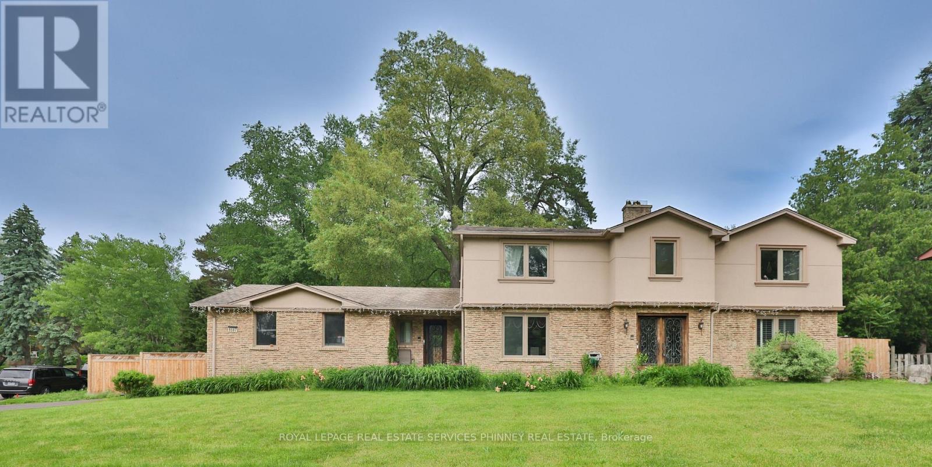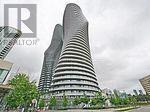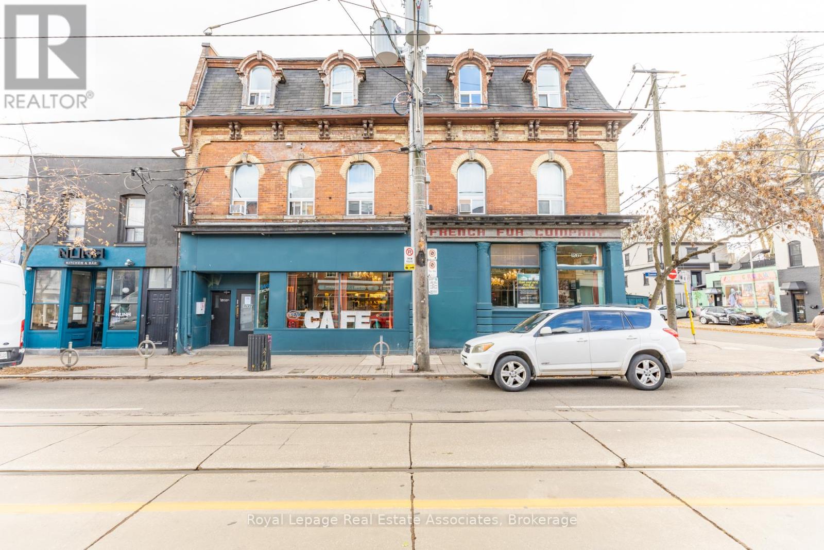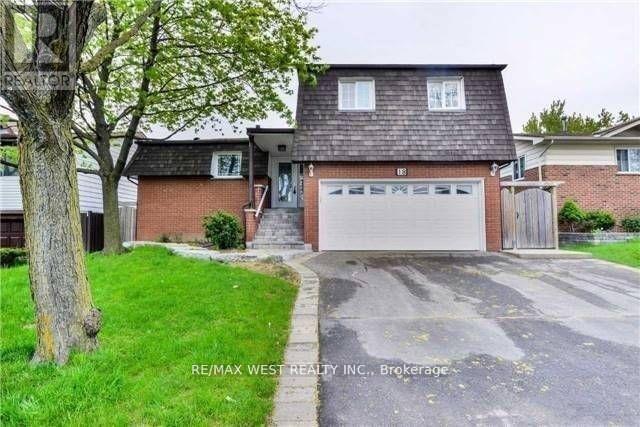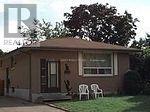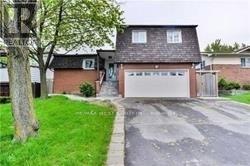196 Summit View Court
Blue Mountains, Ontario
Looking for more space with a pool? This is the one. Tucked away on a quiet cul-de-sac backing onto greenspace, this chalet style home is ready for it's next owner. Open concept kitchen and family room. Main floor bedrooms include a 4 pc ensuite bathroom, walk-out to deck and walk-in closet. 2nd floor boasts den with vaulted ceilings and walk-out to balcony and 4 bedrooms or convert one to an office space. Outside has a large 24x24 ft detached garage with 60 amp panel and additional 12x24 storage shed. In-ground pool area surrounded by concrete and stone walkway. Extended double gravel driveway provides ample space for cars and trucks. (id:60365)
Lower - 428 Main Street W
Shelburne, Ontario
Landlord will review all reasonable offers including short term, month to month options...Ideal for a wide range of uses, from various storage needs to hands-on workshop activities, small business operations, or personal projects. Whether you're looking for a functional workspace or a place to expand your business, this well-equipped unit offers the flexibility, convenience, and comfort you need. This spacious and versatile workshop offers approximately 1,700 square feet of open-concept space with a durable concrete floor for easy maintenance, access is effortless with both a drive-in door and a man door, the unit is heated for year-round comfort and features running water along with a 2-piece washroom for added convenience. Don't miss this opportunity to lease a practical, high-quality workshop space! Tenant will be responsible for 1/2 the monthly hydro bill and snow removal in the winter. (id:60365)
402 - 253 Lester Street
Waterloo, Ontario
Ideally located just steps from Wilfrid Laurier University and the University of Waterloo, this purpose-built 5 bedroom, 2 bathroom condo at 253 Lester St is a low-maintenance addition to any investor's portfolio! With the potential to generate over $50,000 per year in gross rental income, this property offers strong cash flow and consistent year-round tenancy! The thoughtfully designed layout features a spacious open concept living area with an updated kitchen and a bright, welcoming common room - perfect for student living! Condo fees include heat, water and air conditioning, the building features parking, shared laundry facilities, elevator access and an unbeatable proximity to transit, shopping, restaurants and all major amenities! The unit also offers professional property management for a completely hands-off experience! A rare opportunity to own a turnkey investment in one of Waterloo's most sought-after rental locations! (id:60365)
2210 - 30 Elm Drive W
Mississauga, Ontario
This 2 Bedroom, 2 Washrooms Condo In A Luxury Building Features Built In Appliances, Quartz Countertops, Upgraded Cabinetry, Open Concept Living/Dining With Walkout To Balcony. Close To Square One, Restaurants, Parks, Transit Schools And Central Library. Condo Amenities Include A Gym. Theatre Room, Billiards Room, 2 Party Rooms And 24 Hours Security. (id:60365)
Main - 448 Dougall Avenue
Caledon, Ontario
Dazzling & Divine on Dougall! Welcome to this incredibly luxuriant home steps from shops and a community centre in Caledon. This 3500 square foot stunning home contains 4 large bedrooms all with ensuites, a massive open air dining experience complete with soaring 18 ft ceilings, 10 foot ceilings throughout, custom hardwood and top of the line appliances with gorgeous stone counters and massive island. Absolutely open and bright layout with space for everyone in your family and of course entertaining, particularly over the holidays! Custom decorative concrete driveway with 6 car parking and beautiful pergola and outdoor kitchen to keep the festivities going year round! (id:60365)
1915 - 30 Shore Breeze Drive
Toronto, Ontario
Luxurious Waterfront Living at Eau Du Soleil. Enjoy stunning views of Lake Ontario and the Toronto skyline from this functional 1+den layout featuring high-end finishes, granite countertops, stainless steel appliances, a 4-piece bath, in-suite stackable laundry, and two sliding doors leading to an oversized balcony. Exceptional building amenities include a 24-hour concierge, destination elevators, indoor saltwater pool, expansive fitness center with extensive equipment (cancel your gym membership!), yoga/Pilates studio, spin and cross-fit areas, rooftop terrace with BBQs, kids' playroom, business lounges, party rooms, pet wash station, and a grand hotel-style lobby. Includes one underground parking spot and a locker conveniently located near the elevator. Steps to TTC and major highways, and just minutes to downtown. Tenant pays water and hydro; heat included. (id:60365)
386 Pinetree Way
Mississauga, Ontario
This is a fabulous opportunity to own a home in the multi-million dollar Mineola West neighbourhood, close to top schools, Port Credit, parks, walking trails, and the lake.386 Pinetree Way is a hidden gem and is being offered at an incredibly competitive sale price to allow the purchaser to move in immediately to a fantastic family home, offering over 4,500 sqft of living space. It features 4+1 bedrooms, four bathrooms, and a two-car garage. The interior boasts a double door entry, hardwood floors, a large family room with a fireplace, and a chef's kitchen with granite countertops, a center island, and patio access. The primary suite offers a five-piece en suite with a jetted tub and skylight. All additional bedrooms are spacious. The finished basement includes an extra bedroom, a three-piece bath, and ample living and storage space. The competitive sale price also means that the purchaser will have the added benefit of enhancing or remodeling the property and still have a home that's below recent sales in the area. (id:60365)
3904 - 50 Absolute Avenue
Mississauga, Ontario
Stunning Condo Apartment In Mississauga's Award Winning Marilyn Munroe Building. Features State Of The Art Amenities & Within Walking Distance To Everything. Views Of Lakeshore, CN Tower & Lots Of Natural Sunlight. Very Large Balcony W/Access From Both Liv/Rm And Bedroom! (id:60365)
Main Level - 1267 Queen Street W
Toronto, Ontario
Discover an oversized, fully renovated ground-floor retail space on a high-visibility corner, offering exceptional exposure with large windows, high ceilings, and strong street presence. This versatile unit supports a wide range of commercial uses, with a clean rectangular layout that can easily accommodate display areas, service operations, specialty retail, or custom build-outs such as treatment rooms or reception spaces. Ample natural light and the flexibility to configure the interior make this an ideal opportunity for businesses seeking premium visibility. A hostel operates on the upper floors. Large Rooftop patio could be included. (id:60365)
Upper - 18 Linkdale Road
Brampton, Ontario
Renovated W/ High-End Finishes! Huge 4-Level Side Split! 3 Bedroom, 2.5 Bath. A Must See! Dream Kitchen, Open Concept, Spacious Main Floor. Family Room. Beautiful Light Fixtures. Comfortable Carpet In Bedrooms. Huge Master W/ 2 Closets & Semi-Ensuite. Stand Up Shower W/ Jet Sprays & Rain Showerhead. You Will Not Be Disappointed! Closer To Hwy410/407, Place Of Worship, Schools, Public Transit, Bus, Schools, Malls, Brampton Down Town, Sheridian College, Etc.,Extras: (id:60365)
53 Sutherland Avenue
Brampton, Ontario
Marvelous Top To Bottom! Like Out Of A Magazine. Move-In-Ready & Fully Renovated, Upgraded Detached Bungalow Is Located In A Desirable Brampton Community. Located In a Quite High-Demand Area, Walking Distance To School, Shopping Plaza, Park, and Public Transit, This Spacious 3 Bdrms/2 Full Baths Comes With a Fully Renovated Kitchen, Roof, And High-Efficiency Furnace. New Cac. Your Own Laundry. Large Backyard With Patio, Garden Shed. Closer To Hwy 410/407, Place Of Worship, Schools, Public Transit, Bus, Schools, Malls, Brampton Downtown, Sheridan College, Etc (id:60365)
Bsmt - 18 Linkdale Road
Brampton, Ontario
Legal Basement! Renovated W/ High-End Finishes! Huge 4 Level Side Split! 3 Bedroom, 2 Bath. 2Br On Main Floor, 3rd Br In Bsmt. Spacious Basement With Lots Of Natural Lights. Seprate Laundry. You Will Not Be Disappointed! Closer To Hwy410/407, Place Of Worship, Schools, Public Transit, Bus, Brampton Hospital, Schools, Malls, Brampton Down Town, Sheridian College, Etc. (id:60365)

