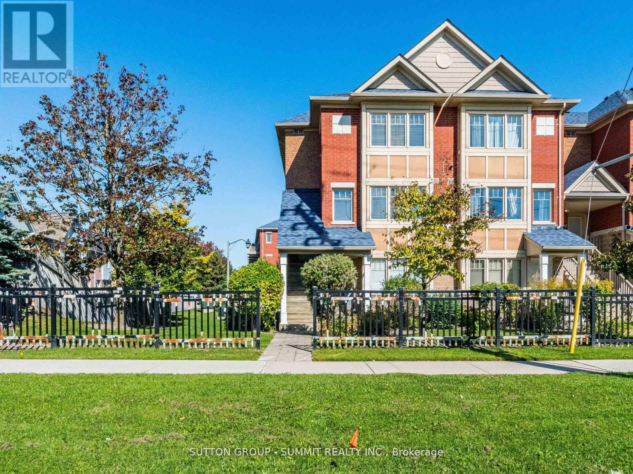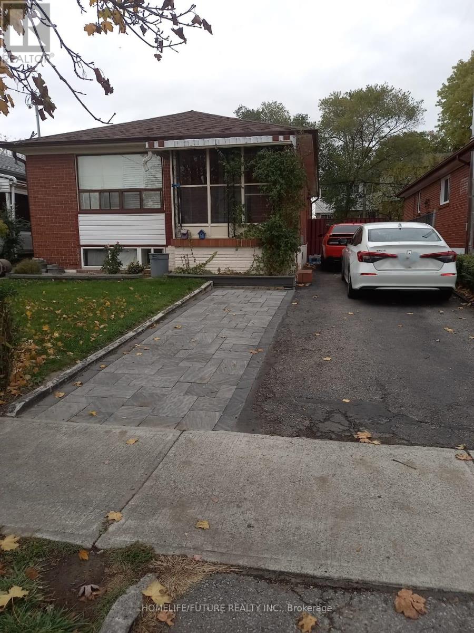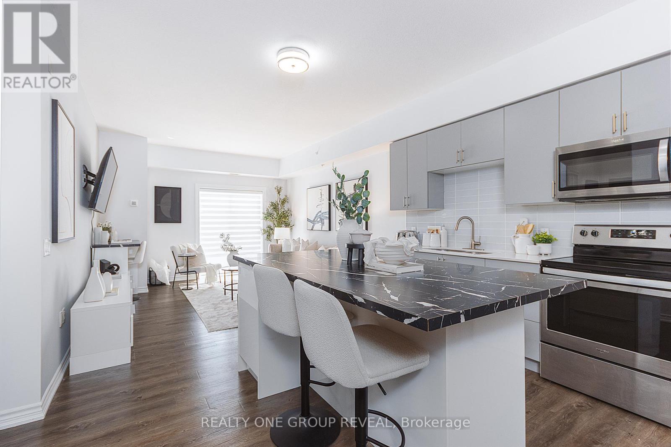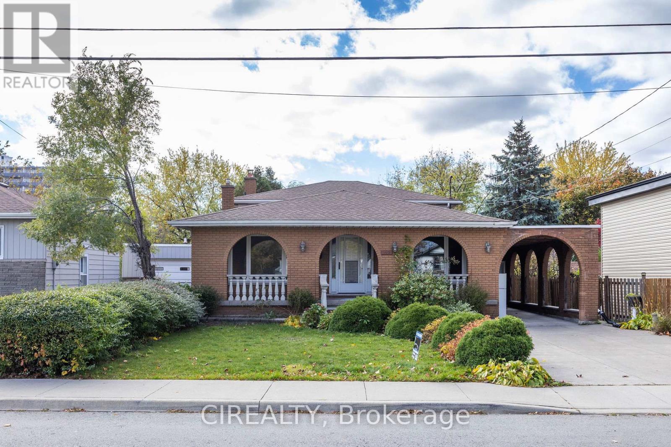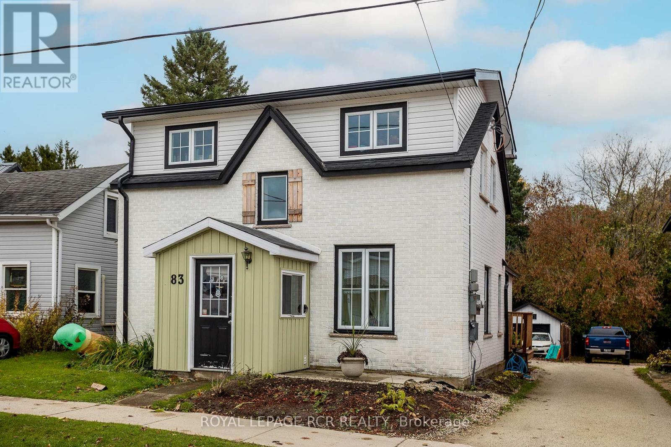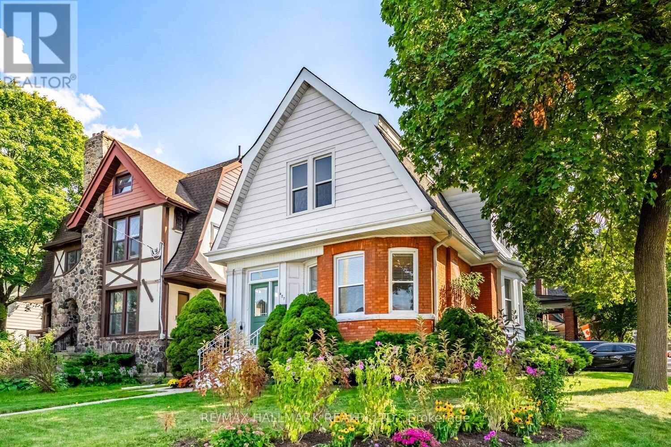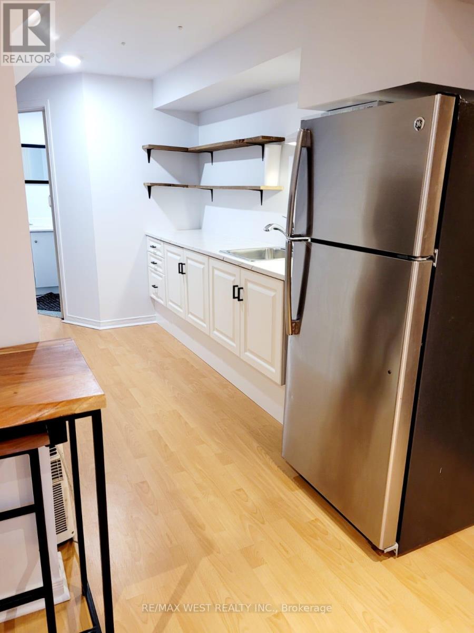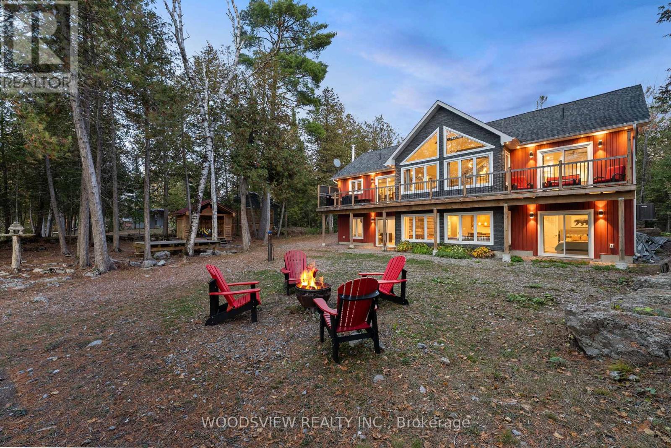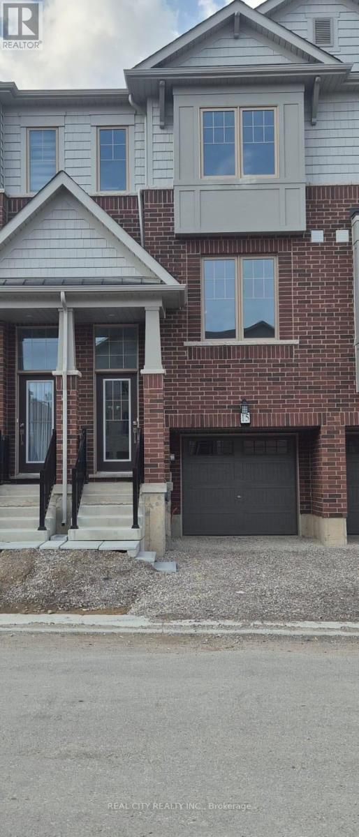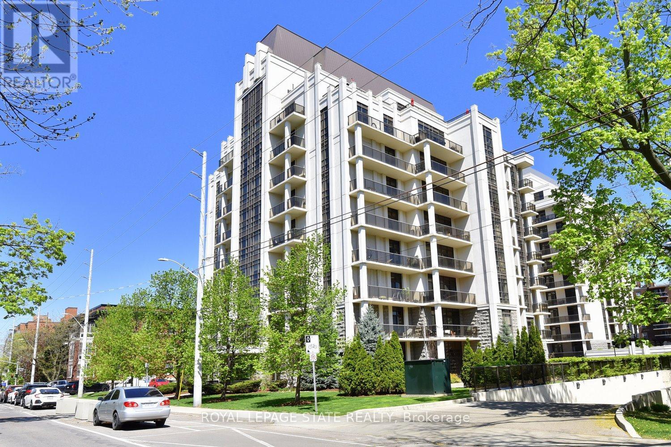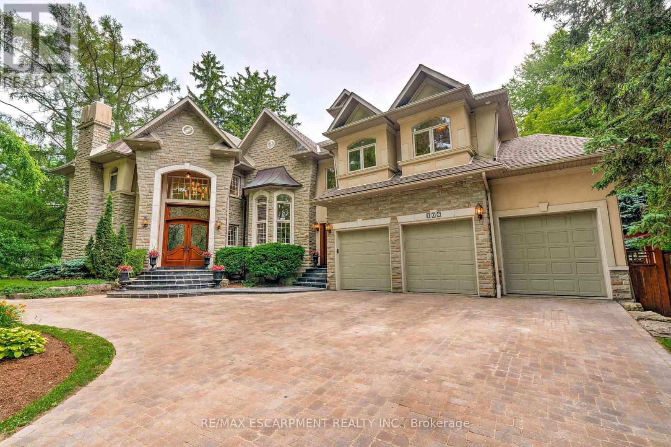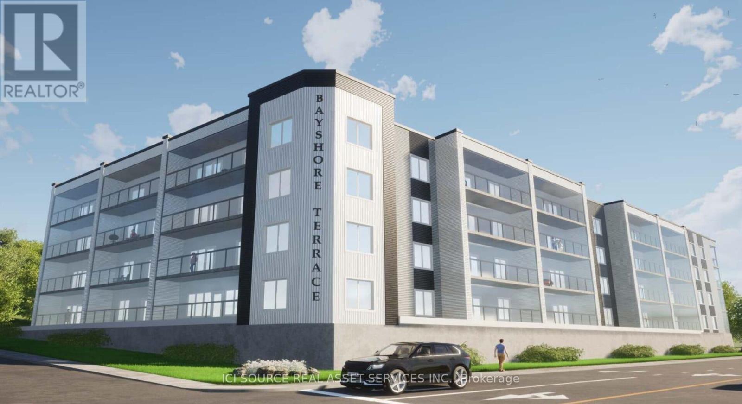11 - 5035 Ninth Line
Mississauga, Ontario
BEAUTIFULL END UNIT TOWNHOUSE in the highly sought-after Churchill Meadows community! This rarely available 3+1bedroom 3 WASHROOMS, town ,FRESHLY PAINTED, EXTRA LARGE BERDOOMS ,WALKING CLOSET, DEN , ONE LARGE TERRACE AND OTHER BALCONY ON 2ND BEDROOM , OPEN CONCEPT , LARGE PICTURE WINDOWS , HARDWOOD FLOORS , KITCHEN BREAKFAST BAR , PRIVATE GARAGE AND SECOND PARKING , GREAT VIEW AND PRIVACY - END UNIT ... ENTRANCE FROM GARAGE AS WELL..., BBQ ON THE TERRACE , HOUSE IS FILLED WITH SUNLIGHT ...SPOTLESS AND AMAZING HOUSE TO CALL HOME !!! ).All of this in a prime location just minutes from schools, parks, shopping, and highways 403 & 407. Whether you're a first-time buyer, a growing family, or an investor this home offers incredible value. FIRST TIME FOR SALE ..ORIGINAL OWNER , PRIDE OF OWNERSHIP. 88 ***PLEASE MUST SEE VIRTUAL TOUR*** (id:60365)
Main - 45 Gilroy Drive
Toronto, Ontario
Location! Just Minutes To Highways, Parks, Schools, Shopping & Etc., Main Floor For Rent In Highly Desirable Neighborhood. Large Windows For Natural Light. Modern Kitchen With S/S Appliances + Quartz Countertop/Backsplash. (id:60365)
417 - 290 Liberty Street N
Clarington, Ontario
Top-Floor Treasure at Madison Lane! Whether you're a first-time buyer, downsizer, or savvy investor, this 1-bedroom, 1-bath condo checks all the boxes. Bright and airy, this top-floor unit features thoughtful upgrades and modern finishes throughout, including quartz countertops, a custom kitchen island with a pots & pans drawer, a stylish backsplash, stainless steel appliances, and in-unit laundry. Working from home? The built-in desk makes it easy. Move-in ready and effortlessly chic, this isn't just a condo it's a lifestyle. Bonus Offer: Seller will cover three months of maintenance fees!!! (id:60365)
142 Norrie Avenue
Hamilton, Ontario
Beautiful Freshly Painted 4.5 Level Backsplit On Central Mountain, Just Below Mohawk. Updated Laminate, Ceramic and Vinyl Floors, Large Formal Living & Dining Rooms, Main Floor Den/Office, Walk Out From The 30 Ft Great Room To A Large Concrete Patio & Amazing 170 Ft Treed Backyard. Featuring 3 Full Baths, Large Kitchen, Open Rise Oak Stairs, New 5-Pc Main Bath With Granite & New 3-Pc Bath on Lower Level. Double Car Port Plus Drive-Thru Garage With Newer Doors. Fantastic Family Home With Easy In-Law Suite. (id:60365)
83 Main Street W
Grey Highlands, Ontario
Investment opportunity! Zoned C1- and currently operating as a duplex residential investment and fully tenanted. Completely renovated in 2022 with windows, roof and interior, this legal duplex has separately metered electrical services and high efficiency heating and cooling in each unit. Unit #1 offers and open concept kitchen and living space, 3 bedrooms, 2 bathrooms and a heated mudroom. Unit #2 offers 1 bedroom, 1 bathroom, and a combined kitchen/living area. This property has a detached garage and a partially fenced back yard. Centrally located right in the town of Markdale, this home is only blocks from the trendy shops and eateries, the bank, pharmacy, hospital and still within walking distance of the other amenities such as the parks, arena and library. A 10 minute drive to The Beaver Valley Ski Club and The Bruce Trail. This property has it all - desired location and income potential. Both Unit 1 and Unit 2 are tenanted on a month to month basis: Unit 1 generates and income of $2152/month and Unit 2 generates an income of $1486.25/month. (id:60365)
407 Aberdeen Avenue
Hamilton, Ontario
Home Sweet Home. You've heard it before. Youll hear it again. This is the real deal. Lived in. Loved in. Family created. Memories made. Built in 1908, this old gal provides ample light with a flexible modern design, crown mouldings, custom kitchen, main floor bath tucked out of site and a generous pantry that is laundry ready. A convenient mud room off the kitchen, cozy yard with sun & shaded overhang that doubles as a carport, low maintenance garden and three-car private driveway completes the picture. Step outside your own piece of paradise and explore all that this sought-after neighbourhood has to offer with the Dundurn Market, Aberdeen Tavern, the shops of LockeSt., Chedoke Golf Club, Beulah Park & The Reservoir all steps away. Transit is at your door, downtown is a quick trip, and the highway is minutes away. Not that you'd ever want to leave. Start your own story here. (id:60365)
Basement - 470 Flannery Drive
Centre Wellington, Ontario
Welcome to this bright and cozy basement apartment located in a quiet, family friendly neighborhood in Fergus. This well maintained space offers comfort and convenience, ideal for singles or couples seeking a peaceful place to call home. The apartment features a spacious open concept living area, a well equipped kitchen, a comfortable bedroom with a private closet, and a full bathroom. Creating a warm and inviting atmosphere. Enjoy the benefit of living in a serene residential area with a wonderful family upstairs who maintain the property with great care. The neighborhood is safe and quiet, just minutes from schools, parks, grocery stores, and downtown Fergus. Easy access to major routes makes commuting simple and convenient. A perfect blend of comfort, privacy, and location, this charming basement apartment is move in ready and a must see for anyone seeking a welcoming place to live. (id:60365)
89 Little Silver Way
Trent Lakes, Ontario
Welcome to Lakeside Luxury Living. Experience the beauty of all four seasons at this custom built 2018 lakefront masterpiece, offering over 3,000 sqft of exquisitely finished living space. Thoughtfully designed with an open-concept layout, the home is enriched by soaring cathedral ceilings that flood the interior with natural light and frame breathtaking views of the tranquil, crystal clear lake. Offered fully furnished, this exceptional residence features five spacious bedrooms and four beautifully appointed bathrooms, including a luxurious primary suite complete with a private four-piece ensuite. The main level offers the convenience of a dedicated laundry room and seamless flow to a stunning walkout deck, perfectly positioned to capture golden sunsets and peaceful waterside moments. The fully finished walkout lower level feels like a retreat of its own, showcasing a second full kitchen, ideal for extended family, hosting guests, or effortless entertaining. Step outside to your private dock, where calm waters and endless lake views create a picture-perfect backdrop for morning coffees or evening gatherings. Set on a quiet, picturesque year-round municipal road with exceptional privacy from neighbouring properties, this home offers the perfect blend of seclusion and convenience. Ideally located just 15-20 minutes from Fenelon Falls and Bobcaygeon, you'll enjoy easy access to charming shops, restaurants, and all essential amenities while still feeling worlds away in your own private lakeside sanctuary. Whether you're hosting loved ones or simply unwinding by the water, this captivating four-season retreat invites you to live beautifully, every season of the year. (id:60365)
15 - 389 Conklin Road
Brantford, Ontario
Welcome to Unit 15 at 389 Conklin Road, a brand-new, never-occupied 3-storey townhouse that seamlessly blends contemporary design, functional living, and a highly sought-after West Brant address. With approximately 1,499 sq. ft. of thoughtfully finished space, this 3-bedroom, 2.5-bath residence is tailored for modern families and professionals who value both style and convenience. The sunlit second floor serves as the home's central gathering space, boasting an open-concept living and dining area framed by a Juliette balcony that invites an abundance of natural light and fresh air. Elegant window coverings are already installed, while a main-floor powder room adds effortless practicality. Upstairs, the private primary suite offers a serene retreat complete with a full ensuite, complemented by two additional bedrooms and a second full bath. On the ground level, a versatile den with walkout access to a private backyard provides the perfect setting for a home office, a fitness area, or a peaceful hideaway. Ideally located across from Assumption College and within moments of top-rated schools, scenic trails, family-friendly parks, and everyday amenities, this home delivers the perfect balance of comfort, connection, and accessibility. With visitor parking, convenient transit options, and quick access to major routes, daily life here is seamless. Be the first to experience refined, turnkey living in one of West Brant's most vibrant and welcoming communities. (id:60365)
604 - 90 Charlton Avenue W
Hamilton, Ontario
1 Bedroom plus a Den!! Welcome to City Square Condos in the heart of south-central Hamilton! "THE MACNAB" model boasts approximately 673 sq ft + a 110 sq ft Open Balcony facing northeast, giving spectacular views of the City and the Escarpment! This well appointed spacious, "one owner" unit boasts in suite Laundry, an underground owned Parking spot and Locker! Gleaming Hardwood floors in the spacious Living/Dining Room; Beautiful Kitchen Quartz countertops, with stainless steel Appliances; upgraded lighting featuring a Swarovski Crystal Chandelier! With a walk score of 93, you're not far from all the area favorite spots! Cafes, Shops, St Joe's Hospital, Durand Park, Medical offices, Downtown Shopping and more! This is ideal for young Professionals or Retirees alike! Building amenities include a front welcome Foyer, Exercise room, Party room and Bike storage! (id:60365)
106 Appleby Place
Burlington, Ontario
Welcome to this exceptional luxury estate in Shoreacres, steps from the lake - offering over 9,000 sqft of beautifully designed living space.Custom built with impressive curb appeal and meticulous attention to detail. Grand entrance and main staircase welcome you to this thoughtfully designed home that blends relaxed elegance w/timeless design through layered millwork and a purposeful layout. The formal living features coffered ceilings, gas fireplace and double sided aquarium. The grand dining room provides ample space for large family gatherings. A sun soaked kitchen opens into a bright sunroom and walkout to the backyard- ideal for morning coffee or hosting poolside gatherings. Chef's kitchen features a large island, gas cooktop, double wall ovens, oversized fridge, pantry and a built-in bar area with sink. The utility wing is tucked away w/mudroom, garage access, secondary stairs and additional rear yard access. The south facing primary retreat has lake views, gas fireplace,generous walk-in and a spa ensuite. Four additional well-appointed bedrooms enjoy their own private ensuite. The fifth bedroom also features its own rec room with second laundry and sink - perfect for a dedicated in-law or nanny suite. The nearly 3,100 sqft finished basement includes a bedroom with ensuite, bar, wine cellar, theatre room, gym, and ample space for entertaining.The professionally landscaped rear yard features multiple flagstone seating areas, a full size heated salt water pool with automatic cover, outdoor kitchen/ BBQ station, and covered cabana with gas fireplace, all bundled in a Muskoka-like tranquil setting. Elegant, timeless, and serene-this is a rare opportunity to live steps from the lakein one of Burlington's most coveted neighbourhoods. Luxury Certified. (id:60365)
107 - 297 18th Street E
Owen Sound, Ontario
Bayshore Terrace is Owen Sound's newest Waterview community exclusive only to retirees. Suite 107 is a large one bed/one bath design that features full accessibility, contemporary finishes, open concept layout and a luxurious balcony enclosure. All units are heated and cooled with high efficiency heat pumps. the coommunity features excellent views of Georgian Bay, covered parking, elevator, fitness centre, activity hall, games lounge, and a 3rd-party home care services office. All utilities, phone, cable tv, internet, security, exterior maintenance, parking, and more are included in monthly fees. Professionally managed locally by Sound Lifestyles. Property manager on call for residents to utilize for any issues that may arise. Close to many city amenities, Best Western, community centre, and waterfront walking trail. Bayshore Terrace is Sound Lifestyles' 4th Market Value Life Lease community in Owen Sound. Construction completion in late 2026. Maintenance Fee (Monthly) $713. Pre-construction incentives for buyers who reserve a unit this fall. Property taxes not yet assessed - assessed as vacant land. *For Additional Property Details Click The Brochure Icon Below* (id:60365)

