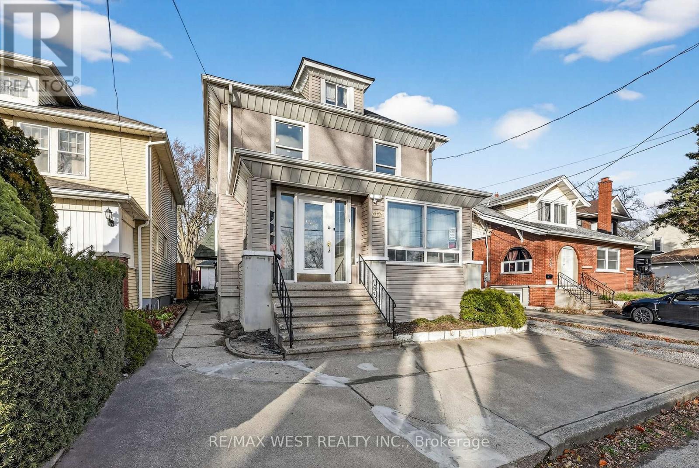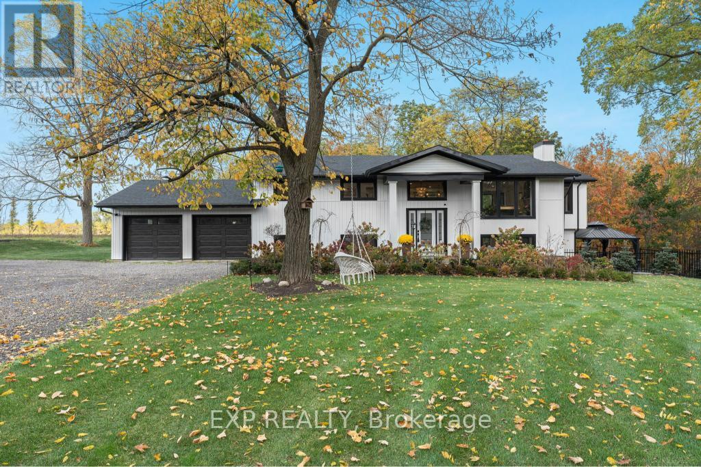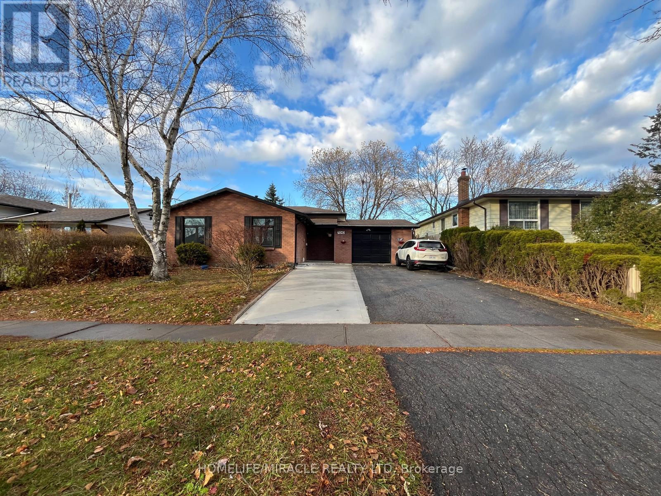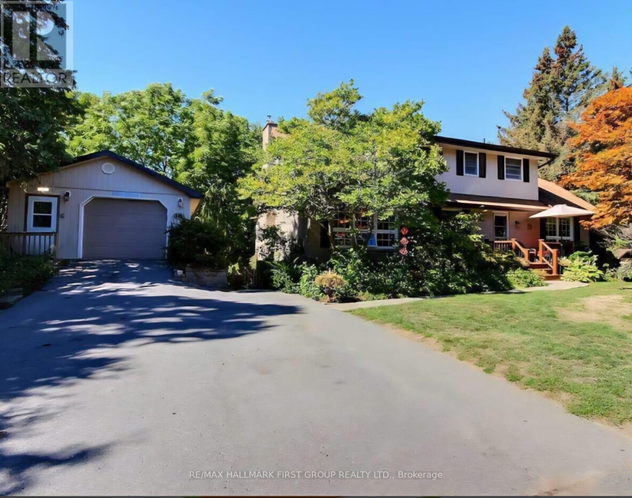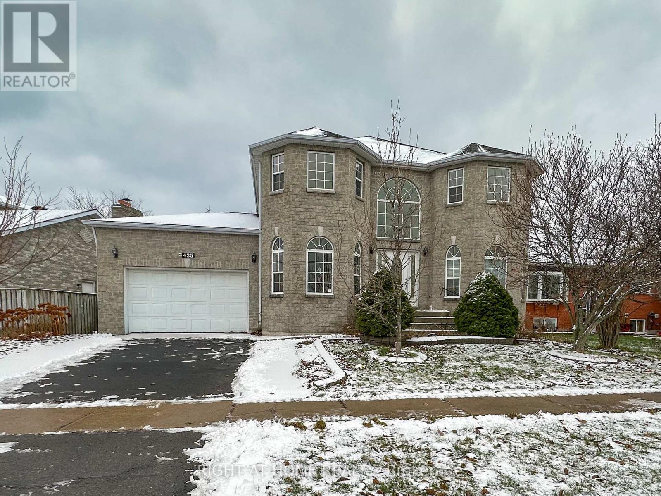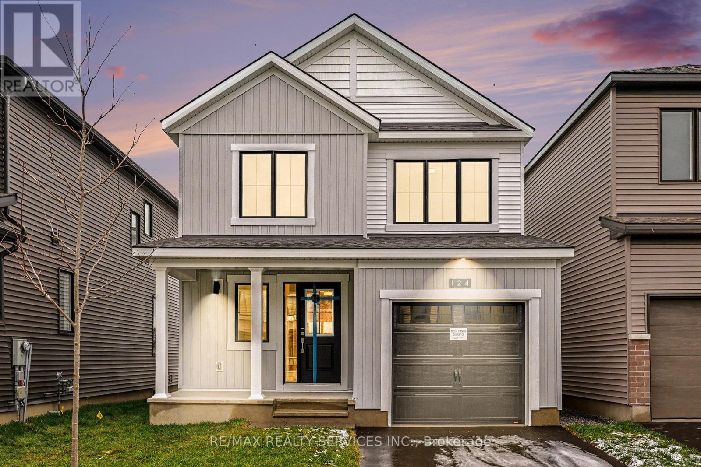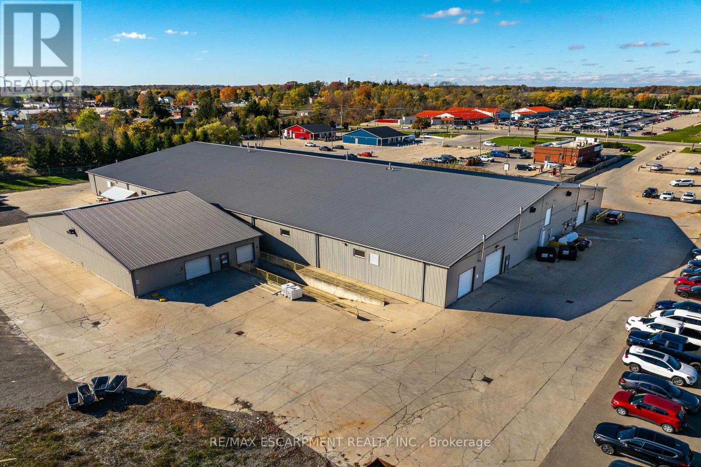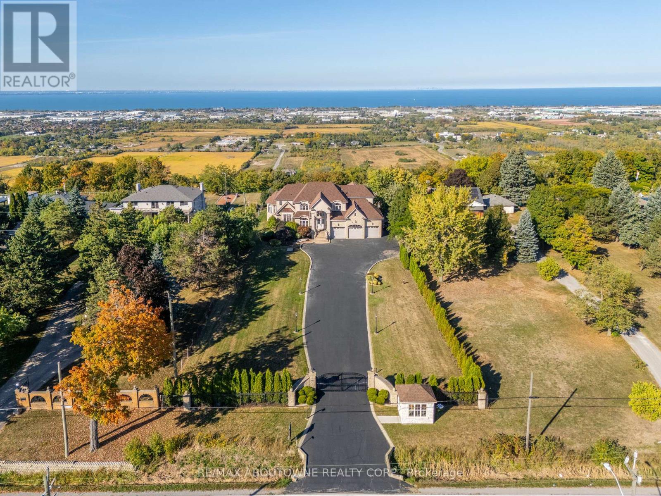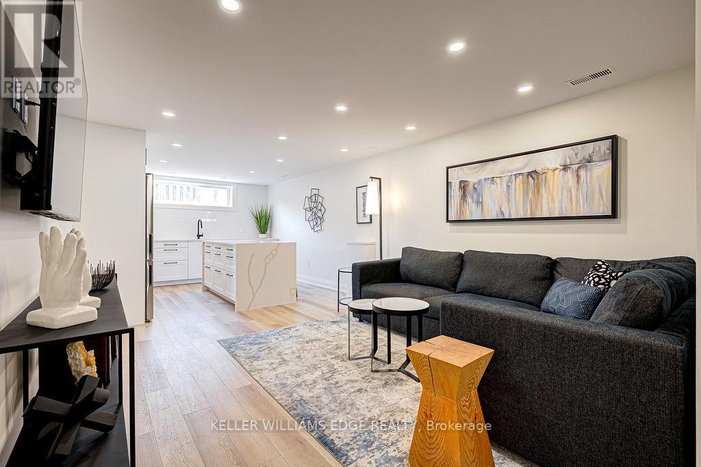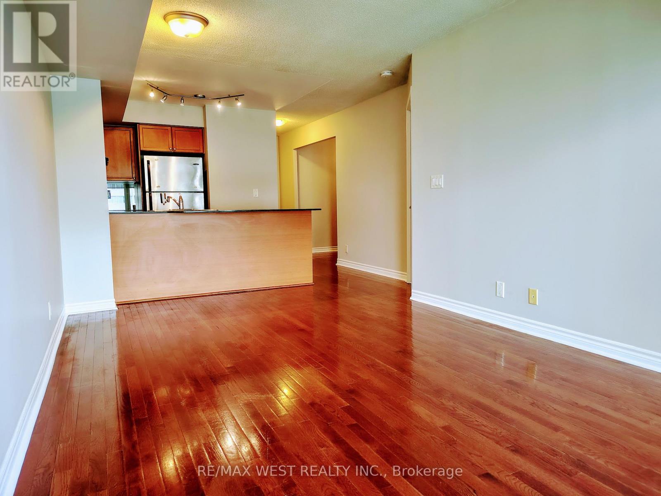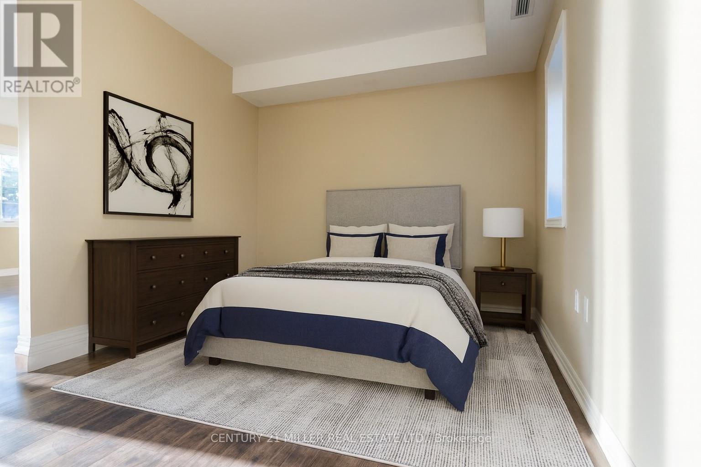6175 Barker Street
Niagara Falls, Ontario
Live Comfortably for Less - While Building Wealth! Why choose between a beautiful home and a smart investment when you can have both? Welcome to this spacious, legal 2.5-storey triplex, offering a rare opportunity to live affordably in a full 4-bedroom home while generating steady rental income from two fully leased units. Whether you're an investor seeking strong cash flow or a homeowner looking for a lifestyle upgrade with mortgage relief, this property checks every box. Unit 1 - Your Future Home or Premium Owner's Suite. This is not your typical landlord unit. Spread across two and a half sun-filled stores, the main home offers: 4 generous bedrooms, 2 full bathrooms, A bright living and dining space with a charming decorative fireplace, Main floor Den or home office. A large kitchen ideal for hosting or family meals. Second-floor laundry for total convenience. Perfect for families, work-from-home professionals, multi-generational living, or anyone seeking comfort paired with financial freedom. Live here for under $1,600/month with rental income covering the rest! Units 2 & 3 - Reliable Income, Vacant Unit 2 - Basement Apartment, a spacious suite with a separate entrance, updated kitchen, 4-piece bath, and two generous bedrooms. Ideal for long-term rental stability. Unit 3 - Back Unit, A bright 1-bedroom apartment featuring its own kitchen and 3-piece bath - perfect for singles, students, or couples. Both units provide immediate, consistent income and make this property cash-flow positive from day one. Garage, Bonus Space & Expansion Potential. The detached 2.5-car garage (20x23 ft) with hydro adds tremendous value - use it for storage, a workshop, or explore: Conversion into a fourth rental unit. Creating a trendy coach house, adding a secondary dwelling on the existing pad. A rare chance to grow your income even further. Easy operation with onsite superintendent couple. (id:60365)
3169 King Street
Lincoln, Ontario
**MUST SEE**WATCH VIRTUAL TOUR** 5 Acres. Ravine Lot. Re-Designed Home In Wine Country. Imagine driving down your private laneway, to your very own 5+ acre treelined estate filled with private trails and unforgettable views. This is 3169 King St in Vineland, a secluded residence minutes from award-winning restaurants, Jordan Station & Vineland, yet in a world of its own. The modern home is bright & welcoming, an updated raised ranch bungalow that makes you and your guests feel like you're living in the canopy. This renovated home features 4 bedrooms and 3 full bathrooms. The entertainer's living room features an open concept design with a dining room and sunroom overlooking your private ravine. The primary suite and guest bedrooms are exceptional. Downstairs, a bright family room with egressed windows features a fireplace, 2 additional bedrooms, and a walkout that brings nature to your doorstep. Stepping into the backyard, you have a private patio, fire pit, oversized yard & paths to access your private hiking trails. Easy access to the QEW, Toronto, Buffalo, and Niagara-on-the-Lake. A home like this will live in your family for generations. (id:60365)
7043 Bonnie Street
Niagara Falls, Ontario
**Introducing 6 BEDROOMS, 3 FULL WASHROOMS, 6 CAR PARKING DETACHED BUNGLOW in NIAGARA FALLS.** RECENTLY UPGRADED 4-Level BACKSPLIT is located in the highly sought-after Arad/Fallsview community of Niagara Falls, sits on a wider Lot offering exceptional parking space and enhanced privacy. This Freshly Painted, Bright, Spacious, thoughtfully upgraded home, Featuring 3+3 Bed, 2+1 Full Baths, welcomes you with a foyer leading to an open-concept Living-Family Combined, and Dining area accented by LARGE WINDOWS & POT LIGHTS with good size Kitchen. Just 4 steps up, on Upper Level you will find a spacious Primary Bedroom, 2 additional well-sized Bedrooms w/ closets, a 4-piece Bathroom & Linen Closet. For added convenience, few steps down, an additional 3-Pc washroom & Laundry. The fully fenced Private Backyard offers an ideal space for BBQ, Campfire, Kids to play, outdoor activities, entertaining or simply relaxing. 2 Garden Storage Sheds to store & organize your garden tools. Big size Garage for additional storage or well-organize your seasonal stuffs. A separate entrance leads to the fully Finished Basement, offering 3 Additional Bedrooms, a Full Kitchen, a 3-piece Bathroom & its own laundry-ideal for growing family or additional rental income potential. With parking for up to SIX vehicles, including a 1.5-car garage, ideally situated just minutes from the QEW Hwy, Niagara Falls attractions, Shopping malls, Costco, Theater, Big Box Stores, Parks, Schools, & other amenities, offering the perfect balance of tranquility & accessibility. This move-in-ready home provides exceptional comfort, versatility, and value. It perfectly situated for commuters & those looking to enjoy all amenities the area has to offer. Whether you're a first-time buyer, a growing family, or an investor, this home offers comfort, style, and functionality. Welcoming ambiance, radiates warmth and positive energy, makes this property you must experience in person. Opportunity you don't want to miss! (id:60365)
19 Orchard Crescent
Brighton, Ontario
Welcome to 19 Orchard Street, where timeless Cape Cod charm meets practical family living in one of Brighton's most welcoming neighbourhoods. This beautifully maintained 5-bedroom, 2.5-bath home offers a bright, inviting layout designed for everyday comfort and effortless entertaining. The main floor features an open-concept living and dining area-perfect for family gatherings-alongside a well-appointed kitchen and two comfortable bedrooms with a full 4-piece bath. Upstairs, two generous bedrooms and a spacious 5-piece bath provide the ideal retreat for kids, guests or teens needing their own space. The walkout lower level adds incredible versatility with a large rec room, fifth bedroom, convenient 2-piece bath, plus laundry, storage and utility rooms-plenty of room for everyone and everything. A standout feature of this property is the impressive 2-storey detached shop, complete with poured cement and I-beam construction on the lower level and a full second-floor garage above. Heated and equipped with 100-amp service, it's the perfect space for all your tools, toys, hobbies or even a small business scenario. Step outside to your private, fully fenced backyard oasis, surrounded by mature trees - a serene spot for summer evenings, gardening or playtime. Peace of mind comes easy with the Kohler whole-home generator. A wonderful opportunity to settle into a spacious, well-cared-for home with exceptional extras in the heart of Brighton. (id:60365)
425 Kingsdale Avenue
Kingston, Ontario
Fantastic Power of Sale opportunity in a prime Kingston location. 425 Kingsdale Ave is a detached home offering 2,300+ sq ft of living space and a spacious 2-storey layout - ideal for families, investors, or buyers looking to customize a home to their taste. Located close to parks, schools, shopping, transit, and everyday conveniences, this property delivers both lifestyle and opportunity. Sold as is, where is under Power of Sale with no representations or warranties. (id:60365)
124 Tonic Crescent
Ottawa, Ontario
Brand New, Never Lived-In Detached House by Mattamy Home in the highly sought-after Kanata neighborhood offering 1880 sq. ft. of beautifully designed living space offering 3 bedrooms and 3 washrooms. The main floor boasts a formal dining area that can also serve as a den, a spacious great room with an electric fireplace, and an open-concept kitchen featuring quartz countertops and brand-new stainless steel appliances, complemented by a cozy breakfast area. Hardwood flooring throughout the main level and premium oak stairs add to the home's modern charm. The second floor includes a large primary bedroom with a 4-pc ensuite and walk-in closet, along with two additional generous-sized bedrooms and convenient second-floor laundry. Enjoy direct garage access from inside the home, abundant natural light, and a super-bright interior throughout. This fully upgraded property offers ample storage space, energy-efficient windows, and is situated in a family-friendly, thriving community close to top-rated schools, parks, shopping, and all major amenities. Available for immediate occupancy-perfect for tenants seeking comfort, convenience, and luxury. (id:60365)
43 Talbot Street E
Haldimand, Ontario
Prime opportunity to lease a high-exposure 45,000 sq. ft. Industrial/Commercial facility ideally located in the heart of Cayuga. Excellent street visibility on a main thoroughfare. The building's expansive footprint is ideal for manufacturing, warehousing, distribution, or large-scale commercial operations. Featuring multiple bay doors, loading dock, ample power supply, and 14' high ceilings, this versatile space is designed to accommodate a wide range of business uses. The property also includes generous on-site parking, easy transport access, and functional office and administrative areas. Opportunity to be divided into separate units. Strategically located with easy access to major routes connecting to Hamilton, the Niagara region, and the GTA, this site offers convenience, exposure, and flexibility. Whether you're expanding your operation or establishing a new headquarters, this property provides the space and presence to make an impact. (id:60365)
803 Ridge Road
Hamilton, Ontario
Welcome to 803 Ridge Road an extraordinary custom-built residence set on a pristine 0.81 acre lot with breathtaking vistas of Lake Ontario and the Toronto skyline. Spanning nearly 9,000 sq.ft. of finished living space, this home masterfully combines timeless craftsmanship with modern luxury.Step into the grand foyer with 19 ceilings and an elegant oak and wrought-iron staircase. The expansive living and great rooms feature multiple fireplaces, soaring ceilings, and walls of windows that flood the home with natural light. A double-sided fireplace connects the great room to the breakfast area and kitchen area. A custom gourmet kitchen is a chefs dream, appointed with CAPITAL, Viking, and Electrolux appliances, built-in cabinetry, a spacious pantry, and a walk-out to the patio. A formal oversized dining room connected to the ventilated solarium ideal for a cigar lounge or private retreat and wet bar make this level perfect for entertaining. The primary suite is a true sanctuary with its own fireplace, private balcony overlooking the lake, a massive walk-in closet, and a spa-like 6-piece ensuite. Every bedroom offers its own ensuite, and two additional bedrooms enjoys a balcony with panoramic lake views. A cozy family room overlooking the front yard completes this level, providing a quiet retreat for evenings at home. The fully finished lower level was designed for both leisure and wellness. It includes two bedrooms plus full bathroom, a home theatre, a fitness room, and recreation room, a dumbwaiter for convenience and a wine cellar. Ample storage rooms make it as functional as it is luxurious. This is a rare offering a lakeview luxury estate with every amenity imaginable, minutes to Burlington, Oakville, and quick highway access. (id:60365)
1 - 1456 Olga Drive
Burlington, Ontario
FULLY FURNISHED short or long term Rental - Stunning Luxury 1-Bed, 1-Bath Suite Located In Boutique Building. Elegantly Appointed And Beautifully Upgraded Suite Features A Purposeful Layout With Wide Plank Luxury Vinyl Hardwood Throughout The Open Concept Kitchen, Living Room And Office Nook.This Bright And Spacious Fully Furnished Suite Features A Comfortable Living Space With Large Sectional Sofa, Display Shelving, Smart TV, And Contemporary Office Desk. Enjoy The Chef-Style Kitchen, Complete With Floor To Ceiling White Shaker Cabinetry, Premium Quartz Countertop And Large Waterfall Island, Full-Sized Stainless-Steel Appliances, Including Dishwasher And Built-In Microwave, Tile Backsplash And Undercab Lighting. Large Primary Bedroom Is Serene With Neutral Colour Palette, Nightstands, Quality Linens, And Plenty Of Storage With A Wall-To-Wall Closet. Spa-Inspired Bathroom With Glass Walk-In Shower Featuring Rain Head, Adjustable Handheld Shower Arm And Modern Quartz Double Vanity. Separate Laundry Room With Full-Sized Washer And Dryer. Suite Includes 2 Car Parking. Located Steps To The Exquisite Downtown Burlington Waterfront, Spencer Smith Park, Boutique Shops, Restaurants, QEW, 403, 407 And Go. No Smokers (id:60365)
1301 - 1 Elm Drive W
Mississauga, Ontario
Welcome to 1 Elm Dr, Unit 1301. Prime location, in one of the most sought-after buildings in the City Centre Core. Its the perfect opportunity for a first-time home buyer or investor! This 1 bed +1 Den, and 2 Full Bath unit, features Strip hardwood throughout the main living space, updated appliances, ensuite laundry and a South east facing balcony with Stellar views of the downtown T.O city skyline. (id:60365)
304 - 174 Bronte Street S
Milton, Ontario
Welcome to unit 304 at 174 Bronte Street South! Located in the heart of Old Milton, this charming one-bedroom, one-bathroom top-floor unit offers a bright, open layout with a spacious eat-in kitchen and the convenience of in-suite laundry. Enjoy year-round comfort with your own individually controlled thermostat, allowing you to set the perfect temperature in every season. Set within a quiet, well-maintained building with a welcoming community atmosphere, this home delivers both comfort and convenience. Step outside and discover everything Old Milton has to offer-from cozy cafés and local restaurants to boutique shops and scenic walking trails-all just moments from your door. Please note: some images have been virtually staged for your viewing pleasure! (id:60365)
Main - 1109 Caven Street
Mississauga, Ontario
Welcome to this charming 2-bedroom, 1-bath home located in one of Mississauga's most sought-after neighbourhoods. Nestled near Lakeshore & Cawthra, this well-maintained property offers exceptional comfort, natural light, and an impressive large fenced backyard-perfect for families, couples, or working professionals. Inside, you'll find two spacious bedrooms with large windows, a clean and modern bathroom featuring a jacuzzi tub, and a bright living area ideal for relaxing or entertaining. The functional kitchen offers ample storage, and an additional storage room provides the perfect spot for pantry items, tools, or seasonal belongings. Step outside to enjoy a beautifully newly constructed deck, a generous backyard with plenty of room for outdoor activities, plus an outdoor shed for added storage. Driveway parking is also included for your convenience. Located minutes from transit, GO stations, Lake Ontario, parks, schools, and everyday amenities-this home delivers unmatched convenience in a vibrant community. (id:60365)

