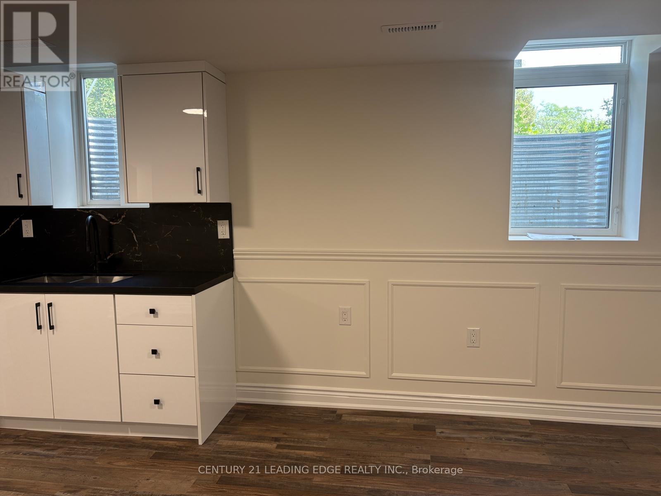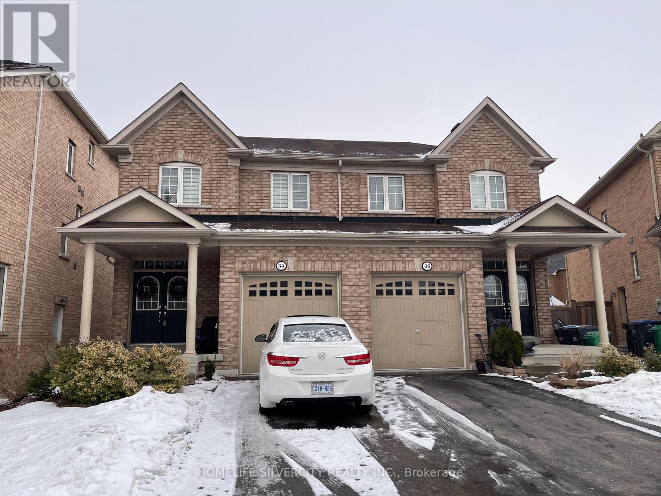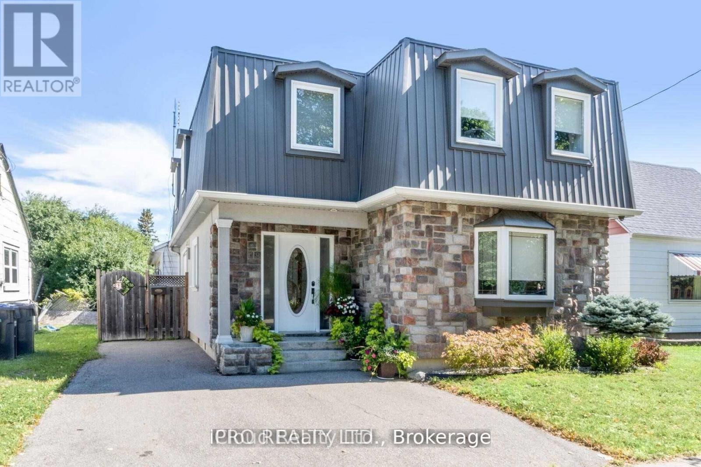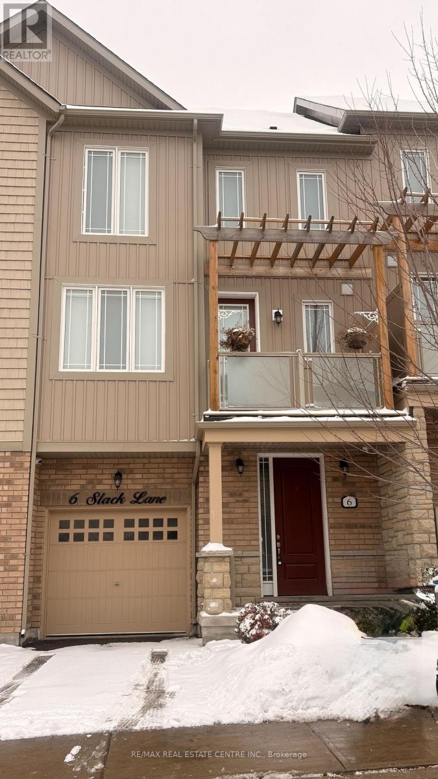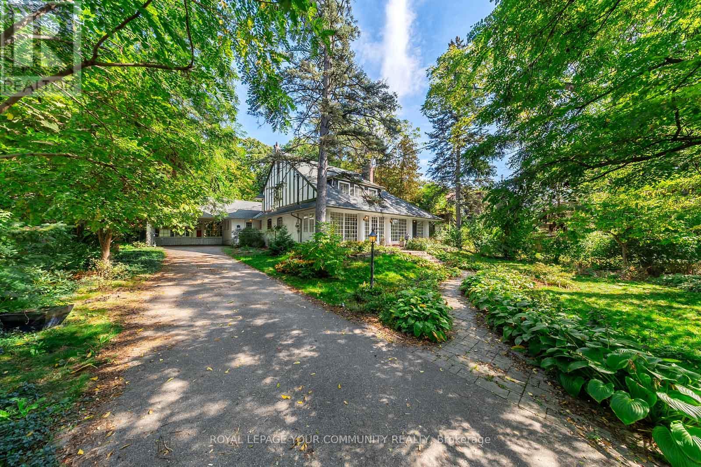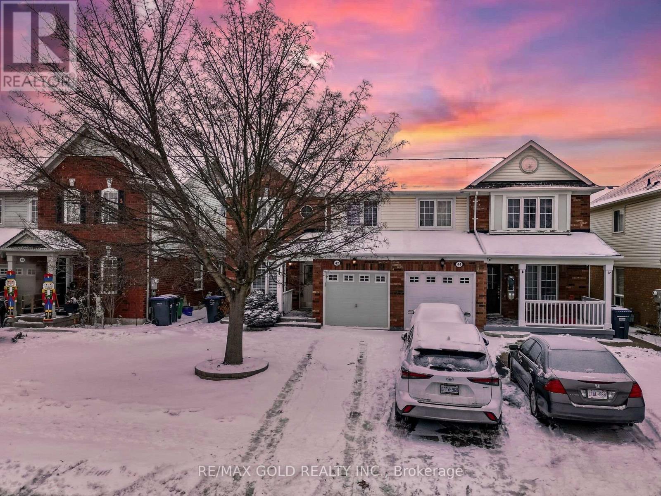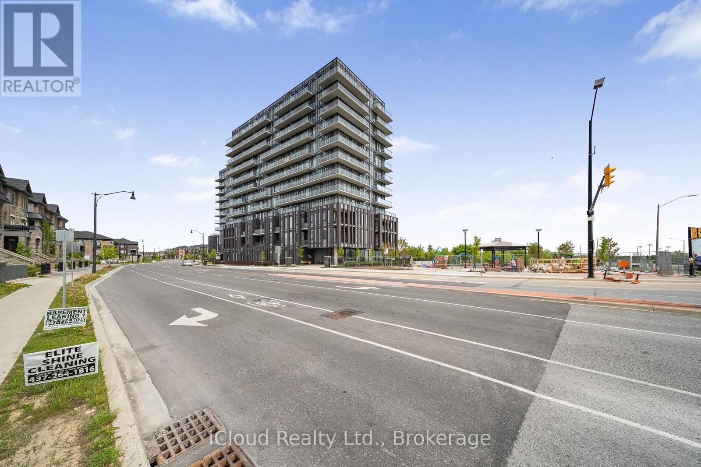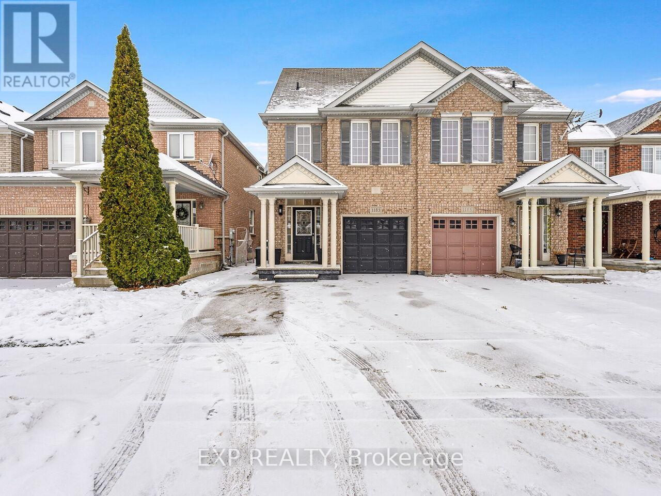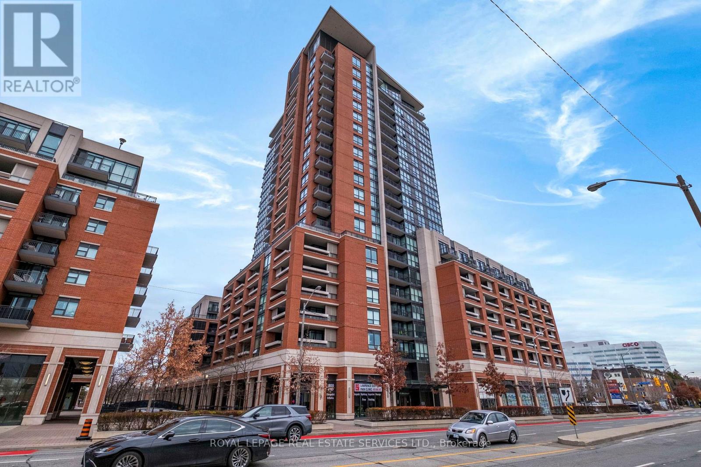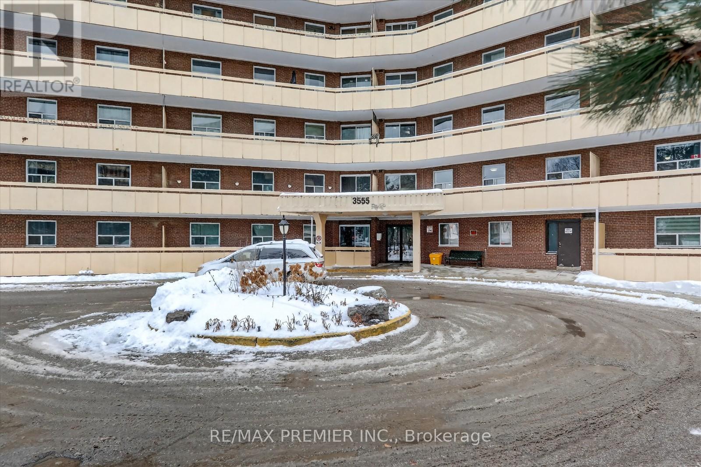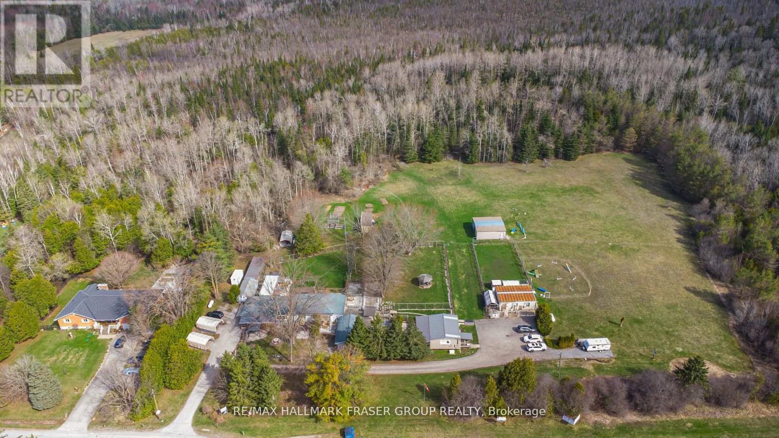968 Summerbreeze Court
Mississauga, Ontario
2-Bedroom Basement Apartment - Eglinton & Mavis - $2100/monthAvailable February1st, 2026 | Private Entrance | Shared Laundry | Bright & Spacious | 2 Parking IncludedThe unit shares Laundry (dedicated 4 days) and private entrance with another basement unit that is seperate from this unit.Looking for a clean, modern, and private living space? This brand new 2-bedroom basement apartment near Eglinton Ave W & Mavis Rd could be your next home! Features:2 Spacious Bedrooms with Large Windows and Natural LightBright, Open-Concept Living AreaModern Kitchen with Ample StorageShared Private Entrance to the basement.In-Unit Laundry 2 Parking Spot IncludedShared Utilities (Tenant pays 30%)Close to Erindale GO Station for easy commuting.Steps to Adonis supermarket, shopping strip mall, park, school, day caresIdeal for small families, working professionals, or students (id:60365)
34 Sussexvale Drive
Brampton, Ontario
Awesome ! Semi-Detached, Double Door Entry,9' Ceiling On Main Floor. Main Floor Strip Hardwood, Ceramic Tiles And Solid Oak Stair Case. Gas Fire Place. Taller Kitchen Cabinets, Access To Garage From Home. All Bedrooms Are In Good Sizes. Close To Hwy 410, Indoor Soccer Centre, Trinity Common Mall And Schools. No Pets, No Smoking Allowed In Side House And Need Aaa Tenants. (id:60365)
18 Sunset Boulevard
Brampton, Ontario
A Stunningly Beautiful 4 Bedroom 2700sf Home. Open Concept Living/Dining Room. Family Room w/ Working Fireplace, Soaring 16ft Ceilings & Custom Built Entertainment Unit w/ Built in Sound System. Fantastic Spacious Master w/ WI Closet Suitable For Royalty & Luxurious 6pcs Ensuite w/ His & Her Showers. Floating Maple Staircase To 2nd Level That Has Another Huge Bedroom, 3pcs Bathroom & Great Room Overlooking The Main Level. Eat-In Kitchen. Extra Features; Heated Floors & Custom Window. Excellent Location, Walking Distance to GO Station, Schools, Parks, Shopping, Downtown Core & Art Centre. (id:60365)
6 Slack Lane
Caledon, Ontario
Welcome to this beautifully maintained three-storey townhouse located in a sought-after family oriented in West Caledon neighbourhood. Featuring three spacious bedrooms, primary bedroom with his/hers closet and spa like 4pcensuite, this home offers comfort and functionality for families or professionals. The well-designed layout includes aground floor family room with a walk out to a private yard. The main floor with an inviting living room highlighted by a cozy fireplace-perfect for relaxing or entertaining. The upgraded kitchen is equipped with high-end Kitchen aid black steel appliances, gas stove, double door fridge & upgraded range hood fan, enhancing both style and convenience. The family sized kitchen offers a center island with breakfast bar, and tons of natural sunlight. Ideally located with schools walking distance for all grade levels just around the corner, this home is perfect for those seeking a family-friendly neighborhood close to everyday amenities. (id:60365)
1173 Queen Victoria Avenue
Mississauga, Ontario
Welcome to 1173 Queen Victoria Avenue, nestled in the heart of Lorne Park. This 4-bedroom, 2-bath Designated Heritage home is brimming with charm and character, featuring a classic wrap-around covered porch, mature grounds, and a warm, inviting layout. The main floor offers spacious living, family, and dining rooms, along with a bright kitchen, home office, and powder room. Upstairs, you'll find four comfortable bedrooms and a full bath. A true character-filled blank canvas, this home is ready for You to add Your Personal Touch and make it Your Own. This home is also on the Ontario Film Commission and it has also had its moment in the spotlight featured in major productions including Robo Cop, Orphan Black, and The Umbrella Academy. All of this, set in one of Mississauga's most prestigious neighborhoods steps to top-rated schools, boutique shops, scenic parks, and convenient transit. 1173 Queen Victoria Avenue where history, character, and life style come together. (id:60365)
42 Jessop Drive
Brampton, Ontario
Wow, This Is An Absolute Showstopper And A Must-See! Priced To Sell Immediately! This Stunning 3-Bedroom Home With A Finished Basement Offers Exceptional Curb Appeal And Incredible Value. Located In A Quiet, Child-Friendly Neighbourhood With High-Rated Schools, This Property Is Perfect For Families And Investors Alike! With Approximately 1,700 Sqft Of Total Living Space, Including The Finished Basement, This Home Delivers Comfort, Style, And Functionality In Every Corner. Step Into A Thoughtfully Upgraded Main Floor Featuring A Bright Separate Living Room With A Large Picture Window-Ideal For Hosting Guests Or Enjoying Cozy Evenings With Family! The Spacious Chef's Kitchen Comes Equipped With Stainless Steel Appliances, Generous Counter Space, And Seamless Flow To The Dining Area.The Second Floor Showcases Three(3) Well-Appointed Bedrooms And Two(2) Beautifully Upgraded Full Washrooms. The Master Bedroom Includes A 4-Piece Ensuite, Offering A Private Retreat For Relaxation And Convenience. The Finished Basement Adds Valuable Bonus Space-Perfect As A Rec Room, Home Office, Or Kids' Play Area! Exterior Upgrades Include A Backyard Deck Ideal For Outdoor Gatherings, A Storage Shed For Additional Space, And Major Mechanical Updates Such As A Newer Central AC Installed In August 2025 And A Newer Furnace From 2025, Giving You Peace Of Mind For Years To Come. Located Minutes From Mount Pleasant GO Station-Perfect For Daily Commuters! Close To Cassie Campbell Community Centre, Parks, Shopping, Schools And All Essential Amenities!A True Turnkey Home Offering Modern Living, Convenience, And Exceptional Value. Don't Miss Out On This Amazing Opportunity-Book Your Showing Today Before It's Gone! (id:60365)
709 - 215 Veterans Drive
Brampton, Ontario
Welcome And Enjoy Elevated & Modern Living At 215 Veterans Dr. Located in the cozy corner of Northwest Brampton; Known For a Dynamic and Diverse Neighborhood With a Strong Sense of Community. This Modern & Luxurious Yet Affordable End Unit, Has a Primary Bedroom Boasting of Floor to Ceiling Windows For A Bright & Airy Feel And Your Own 4-Piece Ensuite Bathroom For Deserving Privacy; A Spacious Den With Multiple Windows, Perfect For An Office; Nursery or A Bunk Bed; Your Guests Can Enjoy a 3-Piece Bathroom In Main Foyer By The Open Concept Modern Kitchen That Has A Walk-Out Wrapped Around Balcony With A Southwest View of Toronto. You Have Your Own Underground Sheltered Parking Spot For Those Cold & Winter Months. Let's Not Forget, With Low Monthly Maintenance and Full Service Amenities, This Home is Perfect For First Time Home Buyers, Investors; Downsizers and Small Families Alike. Enjoy Modern Amenities; State-of-Art Gym; Party Room With a Private Bar, BBQ Area With A Landscaped Patio; Lounge With WIFI. There are Ample Schools With 13 Public & 11 Catholic, 6 Parks and 25 Recreational Facilities. Lots For The Family To Do. Grocery Store; Bank; Gas Station & Dentist; Entertainment Are Walking Distance; Minutes From Mount Pleasant Go Station; Great Value & Location!! (id:60365)
7 Duggan Drive
Brampton, Ontario
Absolutely Beautiful & Meticulously Maintained 4+1 Bed, 4 Bath Detached 1969 SQ Feet + Fully finished Basement Home In Great Neighborhood. Thousands Spent On Upgrades. Gorgeous Modern Kitchen; Family Room W/Wood Fireplace; Dining & Living Are Combined ; Laundry/Utility W/Door To Car Garage. Hardwood Floors On Living Room & New Broadloom On 2nd Floor. Large size Primary Bedroom W Ensuite & walk in Closets, Plus 3 Other Great Bedrooms. Pot Lights On Main Floor ** Upgraded Bathrooms , Kitchen, Floors, All Windows **(Roof 2024)( Furnace ,AC 2022)fully finished basement with three-piece bathroom, a second kitchen and a spacious recreation room, ideal for family gatherings or a private retreat. Outside the backyard is your private oasis, featuring a fully fenced area with a patio for outdoor dining . The concrete walkway along the side of the house and the stamped concrete steps leading to the front door. (id:60365)
1183 Houston Drive
Milton, Ontario
All Brick 3 Bedroom 3 Bath Semi-detached Home In Milton's Desirable Clarke Community Offering Over 1,700 Sq. Ft. Of Living Space. Features Hardwood Flooring On The Main Level And An Open-concept Kitchen With Breakfast Bar, Pantry, And Bright Breakfast Area. The Spacious Living Room Includes A Walk-out To The Patio, Ideal For Indoor-outdoor Living. The Second Level Offers A Versatile Loft Area With Hardwood Flooring, A Primary Bedroom With Walk-in Closet And 4-piece Ensuite, And Generously Sized Second And Third Bedrooms. Enjoy A Fully Fenced Backyard And A Concrete (Exposed Aggregate) Driveway Providing Extra Parking. Ideally Located Just Steps From The Derry And Thompson Plaza, Parks, Top-rated Schools, Grocery Stores, And Banks, With Quick Access To Highway 401. A Perfect Blend Of Comfort, Convenience, And Charm - Do Not Miss This Incredible Opportunity. (id:60365)
619 - 800 Lawrence Avenue W
Toronto, Ontario
Welcome to this 1-bedroom + den condo at the Italian-inspired Treviso Condominiums. Perfectly suited for a couple or seniors looking to downsize, this spacious unit features 9-foot ceilings, a primary bedroom that can comfortably fit a king-size bed with a walk-in closet, a large accessible bathroom, and a versatile den ideal for a home office or guest room. The open-concept kitchen and dining area boasts granite countertops, an undermount sink, and elegant cabinetry, seamlessly flowing into a bright and airy living space. Step out onto your large private terrace, perfect for relaxing or entertaining, with stunning views overlooking the fountains. Residents enjoy world-class amenities including a grand lobby, rooftop pool and hot tub, BBQ area, fitness centre, party room, games room, and more. This unit also includes 1 locker and 1 parking spot suitable for a large car, adding convenience and peace of mind. Ideally located just steps from TTC and only minutes to subway stations, with Yorkdale Mall, restaurants, schools, Columbus Community Centre, and places of worship nearby, plus easy access to Highway 401 for convenient commuting. Don't miss this opportunity to live in a vibrant, convenient, and highly sought-after Treviso community at Dufferin and Lawrence! (id:60365)
712 - 3555 Derry Road E
Mississauga, Ontario
Beautifully renovated 2-bedroom condo featuring spacious principal rooms and a bright, functional layout. Immaculately maintained and move-in ready, this unit showcases high-quality laminae flooring throughout, a fully upgraded modern kitchen, and fresh neutral paint. Ideal for first-time buyers or downsizers. Located in a well-managed, desirable Malton condominium, just steps to public transit, minutes to major highways (427, 401 & 407), Toronto Pearson Airport, Go Station, Schools, medical offices, and everyday amenities. Excellent value in a prime location. (id:60365)
10246 Old Shiloh Road
Georgina, Ontario
Set on an impressive 20.56-acre parcel in Georgina, this exceptional property presents a rare opportunity to combine lifestyle and income in a peaceful rural setting just one hour from the GTA. The property is home to a well-established dog grooming and boarding business (25 years), complemented by a spacious and welcoming 4-bedroom, 2-bath bungalow. Thoughtfully designed for comfort and function, the home features hardwood flooring, a generous kitchen, and multiple walkouts to private outdoor dog runs. A step-in-safety whirlpool tub in the main bathroom adds a spa-like touch, perfect for unwinding at the end of the day. Purpose-built for business operations, the grounds include seven outbuildings designated for grooming, boarding, and office use, as well as secure, high-fenced play areas for dogs. The expansive acreage offers both privacy and potential for future expansion, whether you're looking to grow the business or simply enjoy the tranquility of wide-open space. Zoned for kennel use, the property only requires a license to continue operations. This is an ideal fit for professionals in the pet care industry, multi-generational families, or buyers seeking a unique investment with built-in value and long-term potential. A rare opportunity to own a large, income-generating property in a prime location where business and lifestyle can thrive in harmony. (id:60365)

