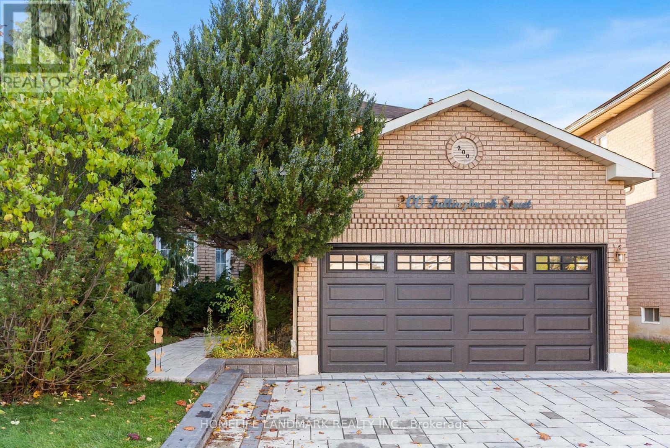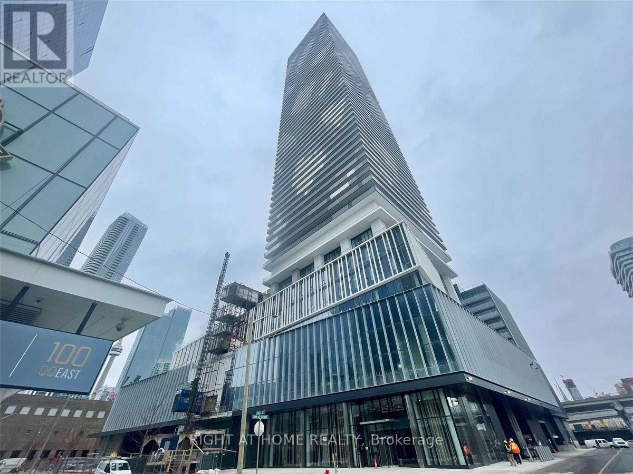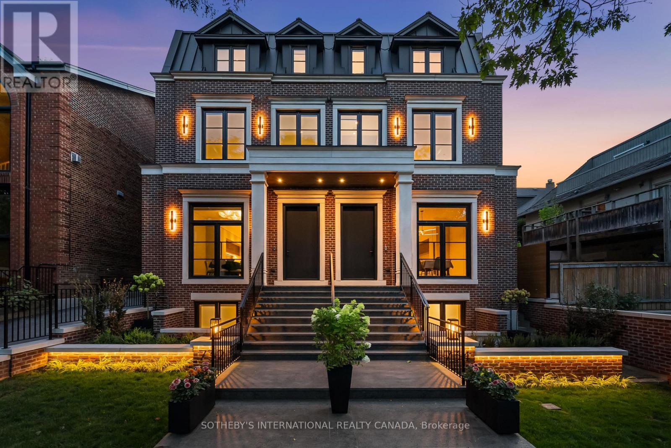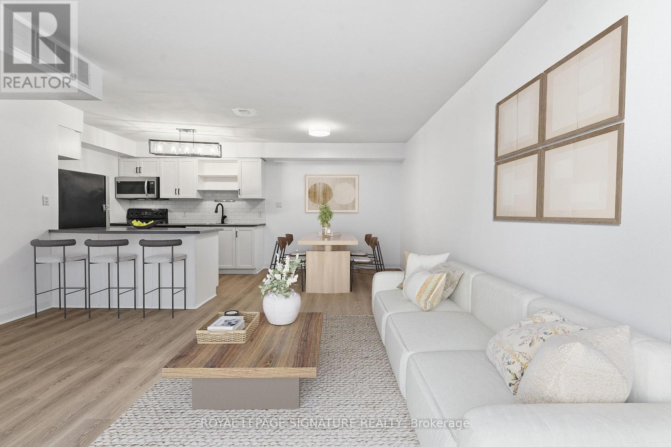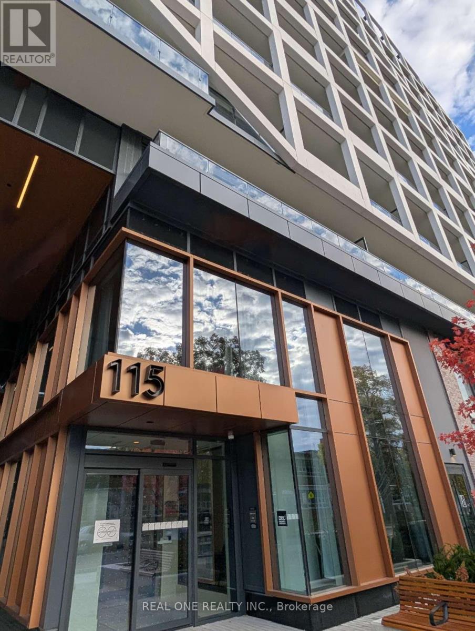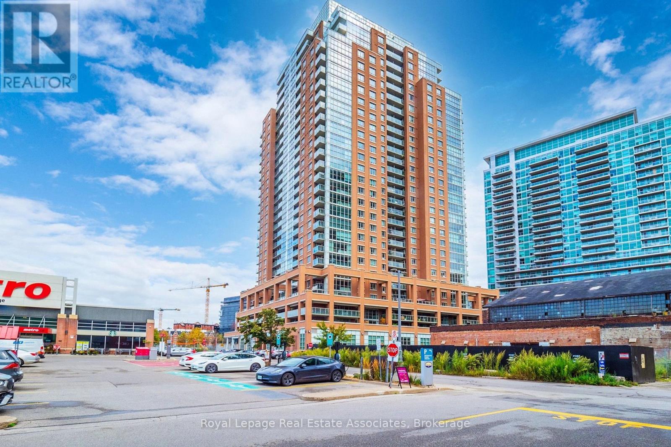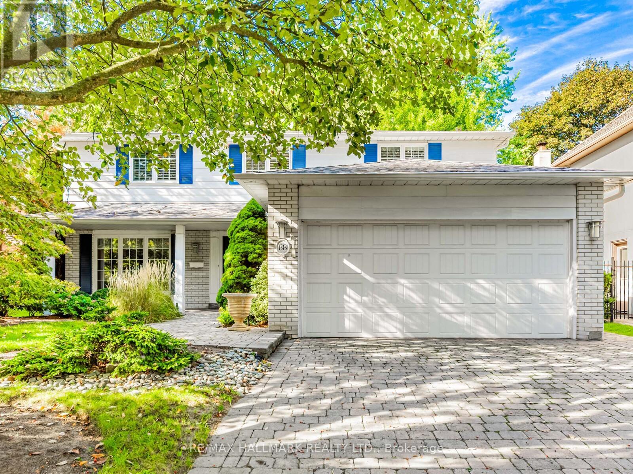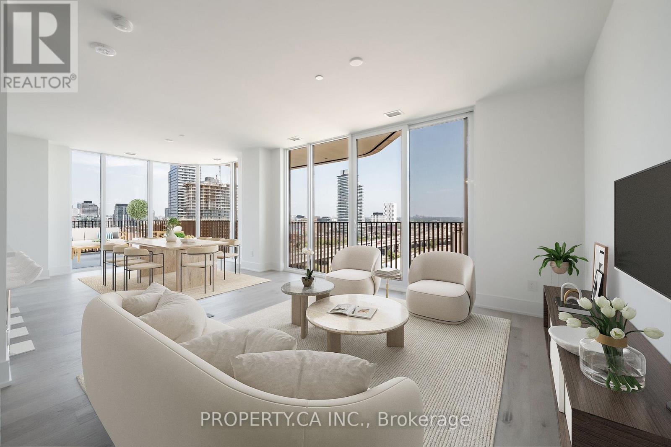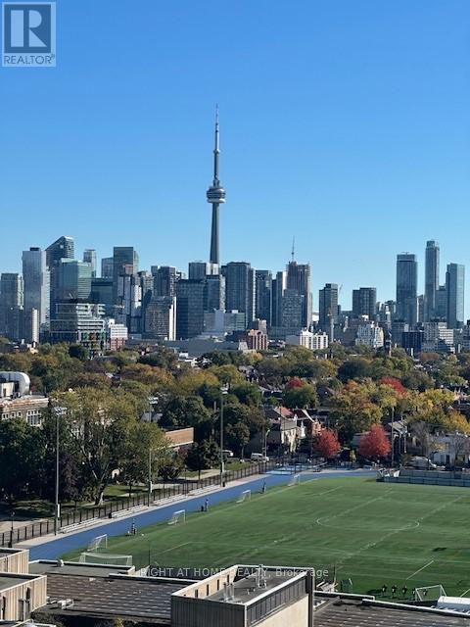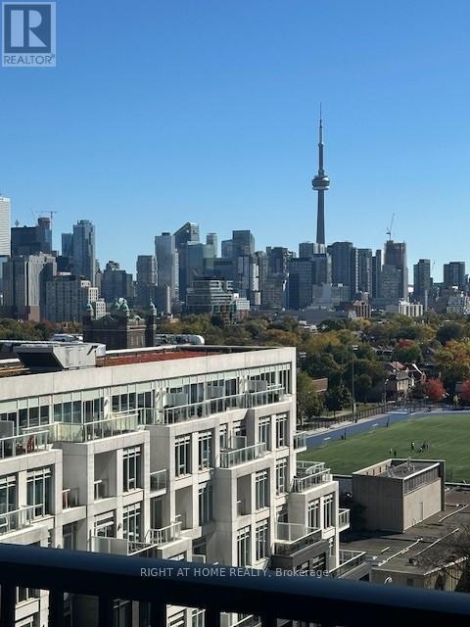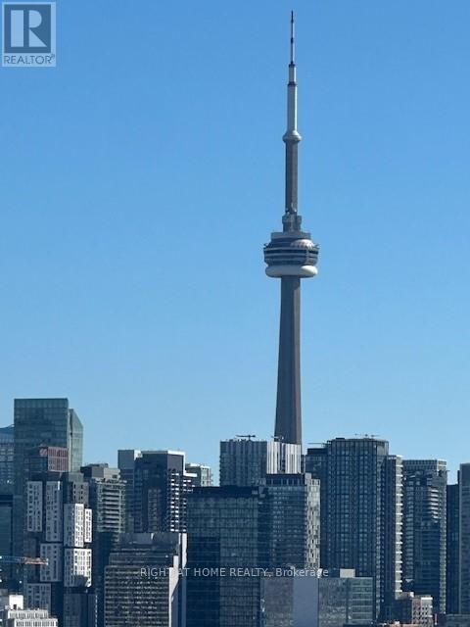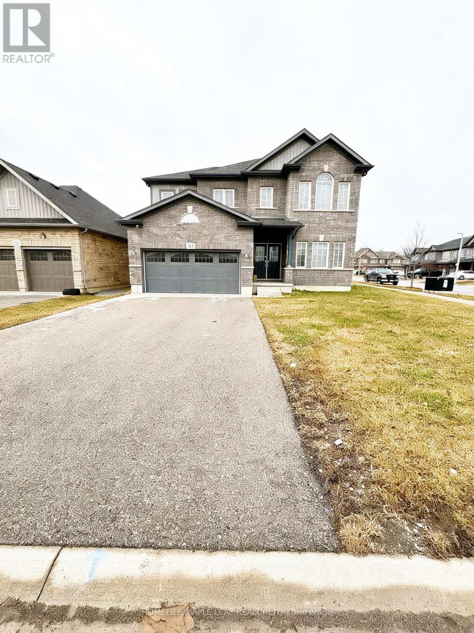200 Fallingbrook Street
Whitby, Ontario
Welcome to 200 Fallingbrook St, Whitby - a beautifully RENOVATED 4-bedroom home in one of Whitby's most sought-after family neighbourhoods.Step inside to discover a spacious, thoughtfully designed layout that perfectly blends comfort and functionality. The large upgraded kitchen features newer built-in appliances, elegant quartz countertops, and a bright breakfast area that opens directly to the family room, creating a wonderful sense of connection and flow - ideal for everyday family living and entertaining.The expansive living and dining room offers the perfect setting for hosting large gatherings. The skylight above the staircase floods the home with natural light while Large windows in every room further enhance the bright and inviting atmosphere throughout.Enjoy the peace of mind and style of recent upgrades, including: Kitchen and its appliances, Front Door, Garage Door with Opener, Patio Door, Fence & Deck with Gazebo, Upgraded Washrooms, Newer Hardwood Flooring on Main Floor, Newly Interlocked Front and Backyard, and much more. Located in a family-friendly neighbourhood, steps from top-rated schools, parks, and trails, and just 30 minutes to downtown Toronto, this home offers the ideal blend of space, comfort, and convenience. (id:60365)
2808 - 138 Downes Street
Toronto, Ontario
PERFECT *MUST SEE* Downtown Condo! 1 Bedroom + Den With Spectacular 28th Floor Waterfront Views At Sugar Wharf Condos! Sleek & Modern Sun-Filled Kitchen & Living Room. Massive Wall Of Windows With Top Of The Line Appliances, Steps To Sugar Beach, Loblaws, Farmboy @ Doorstep, St Lawrence Market, George Brown College. Aaa+ Tenants, Professionals And Students Are Welcome! (id:60365)
734 Avenue Road
Toronto, Ontario
Built in 2025, this brand-new bespoke luxury residence in affluent Forest Hill is quietly situated on top of Upper Canada College campus. An exceptionally valuable proximity to prestigious schools, TTC subway, and tranquil greenbelts. The Georgian Revival Redbrick Architecture presents community-focused design and a sense of belonging. Acclaimed Sachiko Designs curate a wellness centric plan to elevate home comfort. Marvelous interior offers appx 4,500 SF of sophisticated living across 4 meticulously crafted storeys, granting 10ft ceiling, Cambridge Elevator, Gaggenau and a Scavolini-Total-Home. Significant amount of efforts & thoughts are donated for balance of aesthetics, relaxation & functional amenities. Renowned Scavolini craftsmanship consistently refines all 5 ensuite-bedrooms, 7 baths, kitchen, elevator, laundry, gym & mudroom. Comprehensive Gaggenau kitchen with Scavolini represents epitome of luxury, combining Italian finesse with professional-grade German engineering & technology. Large-format Caesarstone Quartz waterfall island appeals to showroom-quality fabrications. Soft minimalism flows seamlessly through elegant wall panelling & glass railing, Porcelanosa/Laminam/European White-oak floorings, bookmatch mantel at 72-inch fireplaces, and upscale black aluminium windows. Spa-like baths unify Scavolini frameless designs & floor heatings. Home automation at thermos, speakers, lights, security & Somfy Blinds. Skylight at 3rd floor office admits sunbathing. Wall-to-wall sliding doors & sky patio enhance indoor-outdoor transitions. Private garden offers a recreational lounge with B/I barbecue kitchen. Expert underground infrastructure attends durable conduits & watertight sealing. Grandeur front facade highlights Atlantic granite porch and lighted landscaping. A Sanctuary for the Soul. This extraordinary new home with structural integrity and ultra-high-end finishes successfully positions itself as the apex of luxury that is available for immediate move-in. (id:60365)
1105 - 50 East Liberty Street
Toronto, Ontario
Bright south-facing two-storey loft-style townhouse in the heart of Liberty Village, offering 810 square feet of well-designed interior living space. This main level above grade townhome features 1 bedroom plus den and two bathrooms, including a main-level powder room, brand new flooring, paint and lighting. The open-concept main level is filled with natural light and offers a functional kitchen with full-size stainless steel appliances, generous counter space and an area for a dining table. The living space walks out to a large private terrace, ideal for everyday use and entertaining. The upper level features a spacious primary bedroom with an ensuite bathroom, along with a versatile den well suited for a home office or flexible living space. Parking and locker included, all the mechanical items are owned. Steps to Altea gym, the new Farmhouse market, plus all the shops, restaurants, transit, and everyday amenities you expect downtown. (id:60365)
906 - 115 Denison Avenue
Toronto, Ontario
Brand-New Tridel MRKT 1B+1B Condo for Lease - Luxury modern urban Living in heart of Downtown Toronto. Steps from Kensington Market, U of T, Chinatown, Queen West, St. Patrick Subway Station, and multiple TTC streetcar routes, this home offers unmatched convenience in one of the city's most vibrant neighbourhoods. Rare 10 ft ceilings with floor-to-ceiling windows bringing in abundant natural light, Open-concept living and dining area ideal for relaxing or entertaining, Designer kitchen with built-in appliances, Glass Shower bathroom and in-suite laundry. Unobstructed west-facing views, Full size balcony extending your living space. Enjoy an elevated lifestyle with an impressive collection of amenities, including: Expansive two-storey fitness centre with Matrix equipment, Rooftop swimming pool with lounge and BBQ terrace, Garden, Co-working spaces with meeting rooms, Kids and teen activity areas,24/7 security. (id:60365)
2113 - 125 Western Battery Road
Toronto, Ontario
Welcome to this bright and functional one-bedroom plus den suite with two full bathrooms, 1 Parking spot and 1 Locker ideally located at 125 Western Battery Rd in the heart of Liberty Village. The primary bedroom features a private 3-piece ensuite, while the enclosed den offers a separate room that can be used as a home office or second bedroom. Enjoy a south-west exposure with beautiful lake views, filling the space with natural light. Includes one parking spot and one locker for added convenience. Steps to transit, shops, dining, parks, and waterfront trails-perfect for urban living. (id:60365)
88 Ames Circle
Toronto, Ontario
Warm and inviting, this beautiful turn-key family home is nestled in the highly sought-after Banbury/York Mills enclave. Perfectly situated on the interior portion of Ames Circle, this premium location offers exceptional peace and privacy. Elegantly updated and meticulously maintained with a high level of craftsmanship. The home features a functional layout complemented by quality finishes throughout, including high-end appliances, custom built-ins, hardwood floors, crown moulding, California shutters and an updated garage with convenient direct access to the home. The fully finished basement is an entertainers dream, complete with a cozy recreation room, gorgeous custom wall units, gas fireplace, and a fully equipped wet bar featuring a wine fridge, dishwasher, and microwave, ideal for relaxing evenings or hosting friends and family. Step outside to your own private retreat and enjoy a professionally landscaped yard with a pergola, hot tub, fire pit, and retractable awning. Ideally situated within walking distance to top-rated schools such as Denlow Public School, Windfields Middle School, and York Mills Collegiate, as well as nearby parks, TTC, and local amenities, this home combines comfort, convenience, and timeless appeal in one of Torontos most desirable neighbourhoods. (id:60365)
1331 - 155 Merchants Wharf
Toronto, Ontario
Welcome to Aqualuna the final jewel of Bayside Toronto Community, the Pinnacle of luxurious waterfront living. Designed by renowned Danish architects 3XN, Aqualuna's bold balconies, sweeping terraces, and striking architecture is a waterfront showpiece and has become a signature landmark on Toronto's skyline. This Breathtaking suite offers 1465 sq. ft. of interior space, paired with a 455 sq. ft. private terrace with a gas connection for BBQ. Outstanding luxury with Soaring 10 ft. smooth ceilings, wide rich-wood plank floors, and luxury Miele appliances with a large island. The split-bedroom layout ensures privacy, with both bedrooms featuring their own ensuites with heated floors (in the primary), walk-in closets and balconies. One owned parking space with EV Charging and Locker is included. Aqualuna offers first-class amenities: a state-of-the-art fitness centre, yoga/stretch studio, outdoor pool, rooftop patio, entertainment and games rooms, steam rooms, and guest suites. East Bayfront Community Recreation Centre with basketball, pickleball, table tennis, running track and much more...Lake Ontario, Sugar Beach, Distillery District, St. Lawrence Market, LCBO, Loblaws, and Queens Quay, with easy access to the DVP and PATH. Condo Fee Includes Internet.Some Images are virtually staged. (id:60365)
2102b - 762 Bathurst Street
Toronto, Ontario
Step into elevated living at Mirvish Village in this spacious 3 bedroom, 2 bathroom suite featuring a sleek open concept layout, stainless steel appliances, and floor to ceiling windows that flood the space with natural light.Ideally located steps from the TTC, and within walking distance to shopping, dining and parks. This is your opportunity to live in one of the city's most vibrant communities. One parking spot included, Internet included. (id:60365)
2101a - 571 Bloor Street W
Toronto, Ontario
Step into elevated living at Mirvish Village in this spacious 2 bedroom, 2 bathroom suite featuring a sleek open concept layout, stainless steel appliances, and floor to ceiling windows that flood the space with natural light. Ideally located steps from the TTC, and within walking distance to shopping, dining and parks. This is your opportunity to live in one of the city's most vibrant communities. One parking spot included, Internet included. (id:60365)
2101b - 762 Bathurst Street
Toronto, Ontario
Step into elevated living at Mirvish Village in this spacious 3 bedroom, 3 bathroom suite featuring a sleek open concept layout, stainless steel appliances, and floor to ceiling windows that flood the space with natural light. Ideally located steps from the TTC, and within walking distance to shopping, dining and parks. This is your opportunity to live in one of the city's most vibrant communities. One parking spot included, Internet included. (id:60365)
141 Crow Street
Welland, Ontario
Welcome to this beautifully designed, carpet-free 2-storey home on a premium corner lot with no sidewalk, offering added privacy and standout curb appeal in a desirable family-friendly community of Welland . This 4-bedroom, 2.5-bath home blends modern elegance with a highly functional layout-perfect for families and entertainers alike. The main floor features a bright open-concept layout with a spacious family/living room, ideal for everyday living and hosting. The chef-inspired kitchen boasts quartz counter tops, a large centre island, ample cabinetry, and a walk-through pantry, flowing seamlessly into the sun-filled breakfast/dining area with walkout to a generously sized backyard. A formal dining room or home office with an elegant coffered ceiling adds versatility and sophistication. Upstairs, the primary suite offers double door entry, a brand-new spa-inspired 5-piece ensuite, and two walk-in closets. The additional bedrooms are generously sized, filled with natural light, with two featuring large walk-in closets. Additional highlights a legal separate basement entrance that allows for in-law suite potential ready for personalization. Large basement windows provide abundant natural light and flexibility for future customization. Close to schools, parks, shopping, and transit, this well-maintained home offers a rare opportunity to own a premium lot in a highly sought-after neighbourhood. (id:60365)

