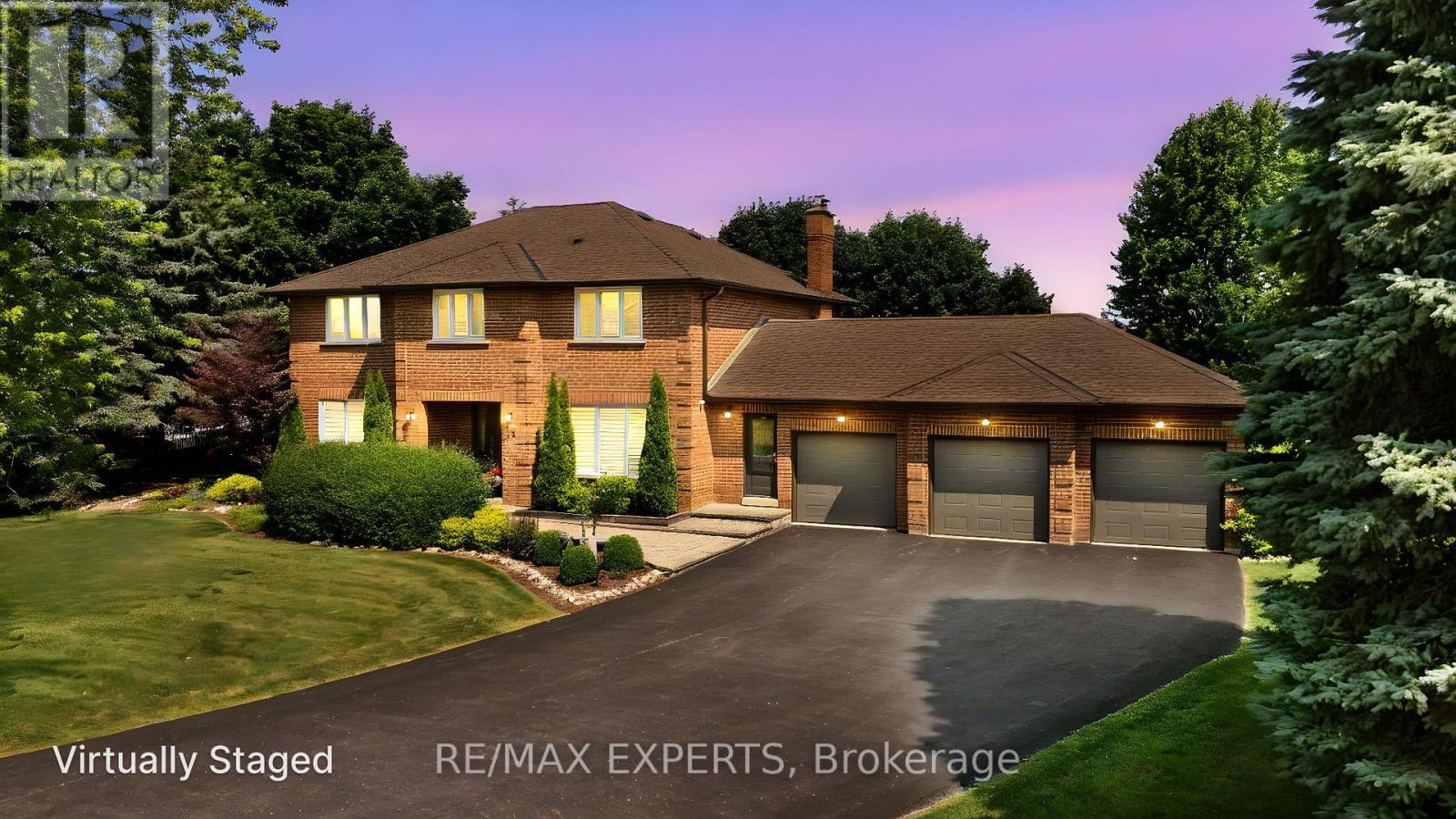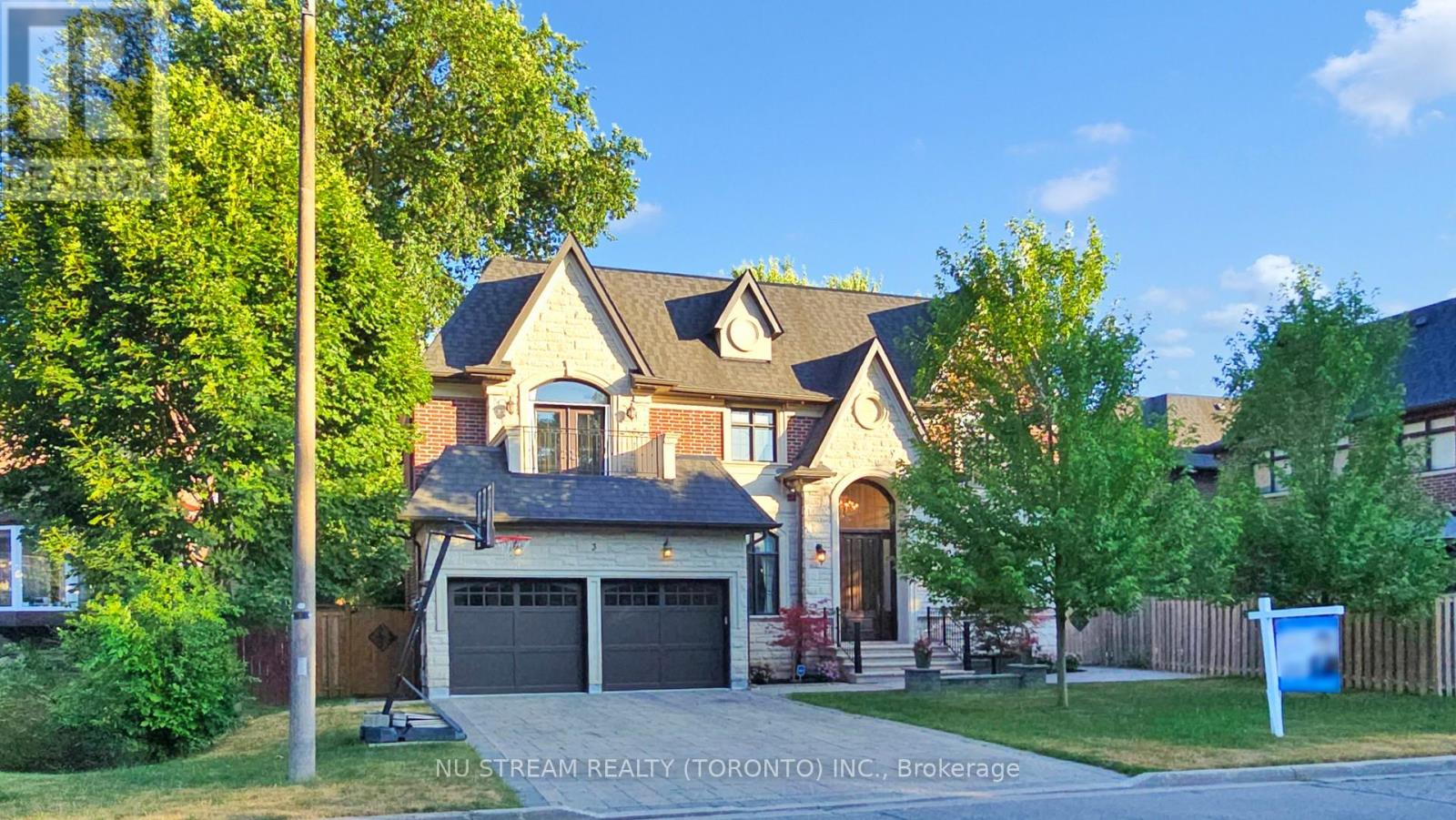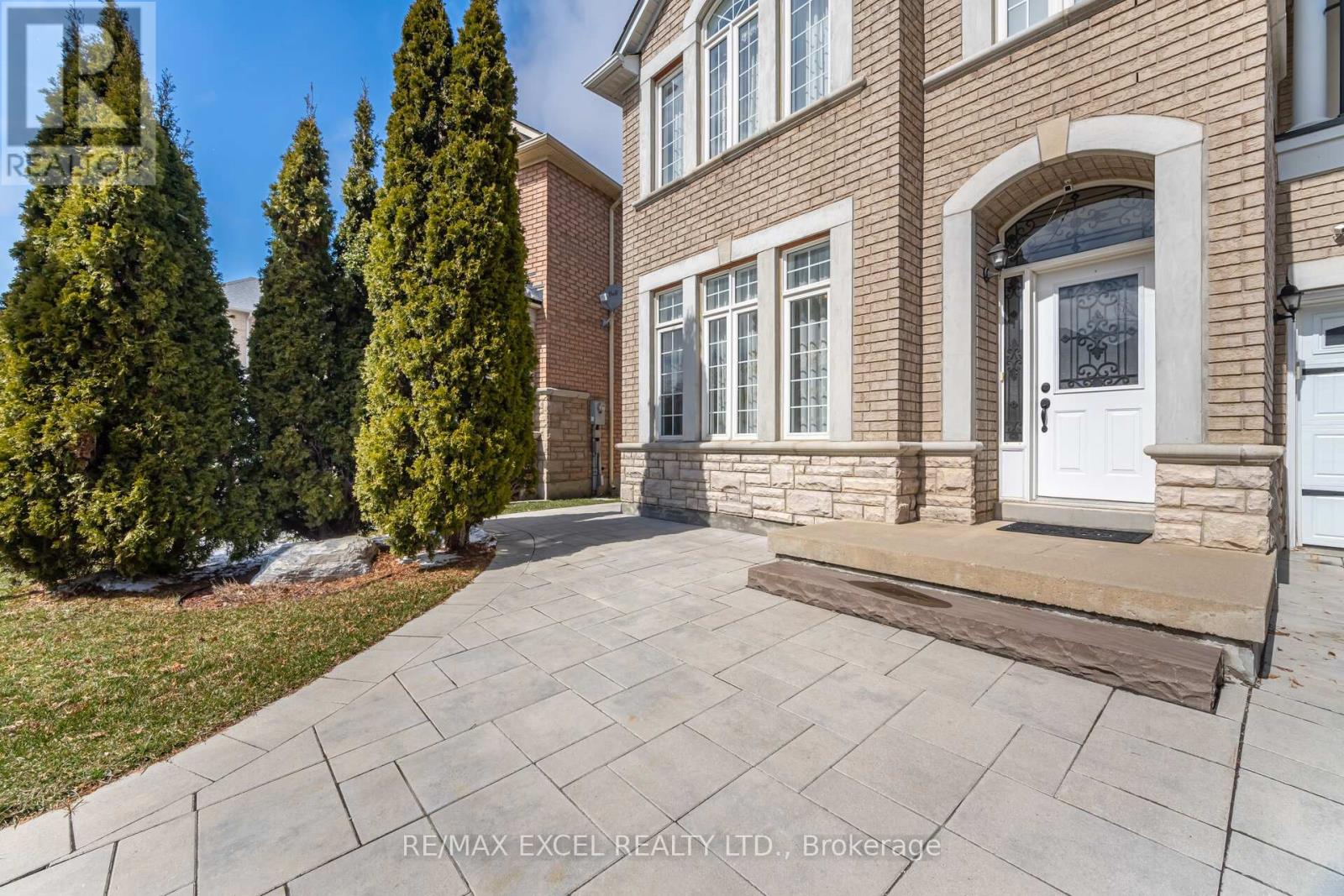10 Kehoe Court
King, Ontario
Perfect for the discerning buyer, this beautifully updated and meticulously cared-for 3000sf executive home is nestled on a peaceful cul-de-sac away from any developments. Boasting 4 spacious bedrooms & 3 modern bathrooms. the property sits on a generous pool-sized lot of over half an acre. Enhanced by mature landscaping, it offers unparalleled privacy with a scenic rear yard backdrop of neighboring yards. On the main level, you'll discover a spacious open-concept living & dining area paired with a modern kitchen that showcases picturesque backyard views. The kitchen is equipped with a black Riobel faucet, side-by-side Fisher Paykel 31" Fridge & 31"Freezer, a Bosch Flex Induction Stove, Bosch Dishwasher and a dedicated coffee or beverage nook designed for effortless entertaining. The cozy family room, complete with a wood-burning fireplace, offers a relaxing retreat with views of the expansive backyard. Additionally, the bright and versatile main floor office with crown molding can easily be transformed into a 5th bedroom. Convenience is key, with a second mudroom entrance, direct access to the garage & a functional main floor laundry area. The second level features a luxurious primary suite complete with a walk-in closet & another large closet & a stunning 5-piece ensuite bathroom. The ensuite boasts a freestanding tub for serene moments of relaxation, alongside a separate shower enclosure for added convenience. Additionally, the upper floor accommodates three additional generously sized bedrooms, each thoughtfully designed for comfort, as well as an oversized 4-piece bathroom that complements the needs of a growing family or visiting guests. Adding to its appeal, this property includes three attached garages paired with an expansive driveway, offering ample space for multiple vehicles and effortless access. Whether hosting gatherings or celebrating quiet moments at home, every detail of this residence is designed with a harmonious blend of luxury and practicalit (id:60365)
1403 - 85 North Park Road
Vaughan, Ontario
Absolutely stunning and well maintained 1-bedroom unit in the highly recommended Fountains Complex, located in the prestigious Beverly Glen community. This beautifully maintained suite offers an exceptional living experience with a modern, open-concept layout and a spacious balcony featuring breathtaking, unobstructed panoramic views.Enjoy stylish laminate flooring throughout, modern kitchen with stainless steel appliances, granite countertops, backsplash, and a built-in microwave with an exhaust fan, new kitchen faucet and new light fixtures.The generously sized primary bedroom includes two mirrored double closets. Freshly painted and meticulously maintained, the unit also features a chic bathroom with a glass-enclosed shower.Perfectly located for commuters and everyday convenience, just steps to parks, top-rated schools, banks, transit, the Promenade Mall, restaurants, and a variety of shops.Residents enjoy excellent building amenities including an indoor pool, gym, media room, sauna, party room, 24-hour concierge, ample visitor parking, and more! (id:60365)
3 Greentree Road
Markham, Ontario
Spectacular, Deluxe Custom-built Dream Home approx. 6000 Sq Ft living space In Lux Finishes In The Heart Of Unionville! The Spectacular Residence W/Tandem 3 Cars Garage Main Flr Features Open Concept Layout&Extensive Millwork Throughout.Fabulous Custom Kitchen W/Top Of The Line Appliances, Wine Cellar combined with dining,4 Elegant fireplace from living area to primary bedroom and entertaiment basement. Timeless Finishes marble and hardwood flooring Thoughout.Wide Staircase W/Oversize Skylight Boasts Tons Of Natural Light. Luxury Library On Main equiped with oak shelves.. 9' & 10' Ceilings, Coffered Ceiling,,Pot Lights, Crown Moulding, Lower Level Complete W/ Oversized Recreation Rm W/Built-In Speakers&Wet Bar,Exercise Rm & Guest Suite.All 4 Bedrooms with own ensuite bathrooms! Second Floor Laundry and seperate furnace, AC and So many more! Top School area, . Walking Distance To Main Street Unionville, Whole Food Supermarket. ..Don't Miss It! (id:60365)
82 Scotia Road
Georgina, Ontario
Don't miss this beauty! Gorgeous 3 bed, 4 bath townhome that's move in ready! Almost 1900 sqft of open concept living plus a fully finished basement in this lovely family-friendly neighbourhood. Built in 2016, you'll appreciate the thoughtful upgrades throughout... hardwood floors on main, laminate floors in finished basement, custom west facing deck, upgraded hardware, Frigidaire Gallery Stainless appliances, pot lights, feature wall in welcoming foyer, neutral decor, direct garage access. A huge primary suite is entered through double doors, and offers his and hers closets and an updated 5 piece ensuite with soaker tub and separate shower. Two other generous sized bedrooms share the main bath and you'll love the convenient laundry room on the bedroom level. The basement provides a 4th bedroom with a semi-ensuite and a cozy tv room with additional space for an at-home work station. Scenic Sutton offers the perfect balance of small-town living and urban accessibility with Highway 404 only 15 minutes away and Highway 48 just 5 minutes away. Embrace year-round outdoor recreation with boating, fishing, swimming and water sports on Lake Simcoe. Welcome home! (id:60365)
227 Shorecrest Road
Georgina, Ontario
This charming fully Renovated Detached Home is in the Prime area of Keswick with Endless Potential! Welcome to this beautifully renovated two-story gem in the heart of Keswick North, a rare opportunity to own a versatile and stylish home on an exceptionally deep 50 x 183 lot and a long driveway that fits 6 cars. Step inside to discover a fully updated interior with brand new appliances featuring 3+1 bedrooms and four modern bathrooms, perfect for growing families or multi-generational living. The attention to detail shines throughout, with quality finishes from top to bottom offering a true move-in-ready experience. The backyard is where this property truly stands out as a private sanctuary with a stunning two-level perennial garden that creates a serene outdoor escape. With 183 deep lots, there's room to dream. Just a 5-minute walk to beautiful Lake Simcoe, and within walking distance to shops, cafe, restaurants, schools, transit, and everyday conveniences, the location is unbeatable. Enjoy all the charm and recreation of lakeside living without compromising on urban accessibility. Don't miss this unique chance to own a turnkey home with endless potential in a thriving and family-friendly Keswick neighborhood. (id:60365)
35 Townson Road
Markham, Ontario
A Stunning Greenpark-Built (3-Car Garage) Executive Detached House In The Prestigious Cachet Community! Offering 3943 SQFT Spacious 4 Bedrooms and 4 Bathroom residences on a Rare 88 Wide Premium Corner Lot. Meticulously Maintained by the Original Owner. Bright and Functional Layout. Sun-filled Bay Windows in Both Living and Dining Room. The Expansive Chef's Kitchen includes Ample Cabinetry, Large Breakfast Area and New Custom Glass Door and Blinds. Spacious Family Room with Maple Fireplace Overlooks Beautifully Landscaped Backyard. A Large Size Office/Library on Main Floor can use as In-law suite. Highlight 2 Large Master Ensuite on 2nd Floor. A Grand Primary Bedroom with a Luxurious 6-Pieces Bath and Walk-in Closet. All Large and Good size Bedrooms. A Welcoming Grand Foyer, 2 Staircases to Basement, Main Floor Laundry and Side Entrance. Your Children Can Choose to Study in 2 Top-Ranked High Schools, St. Augustine Catholic School & Pierre Trudeau Secondary Schools (St. Augustine CS was ranked Top 6 Out of 746 High Schools In Ontario and Pierre Trudeau SS was ranked Top 12 out of 749 High Schools), Walking distance To Parks & Trails, Top Schools, Restaurants, Cafes, T& T Supermarket, Cachet Shopping Centre & Kings Square Shopping Centres, Minutes Drive To Hwy 404 & 407, Go Station, Costco, Home Depot, Canadian Tire, Shoppers, Tim Hortons, 5 Major Banks, First Markham Place, Main Street Unionville & All Other Amenities! Move in and Enjoy! (id:60365)
8 Boccells Crescent
Richmond Hill, Ontario
Brand-New 4-Bedroom, 4-Bathroom Luxury Home | Premium Lot with South-Facing ViewWelcome to this beautiful, never-lived-in detached home with 4 bedrooms, 4 bathrooms, and a double car garage, sitting on a premium lot with open south-facing views.Located in one of Richmond Hills top neighborhoods, just 1 minute to Hwy 404, and close to Costco, Walmart, T&T, Home Depot, parks, restaurants, public transit, and high-ranking schools.This home offers nearly 3,000 sq ft of living space above ground, with a bright open layout, 10 ft ceilings on the main floor, engineered hardwood floors, and an upgraded staircase. The modern kitchen features a large center island and extended cabinetsperfect for family living and entertaining.Highlights:Double car garage2 bedrooms with private ensuite bathroomsWalk-out to a private deckHigh-quality finishes throughoutA perfect mix of comfort, style, and convenienceready for you to move in! (id:60365)
947 Sherman Brock Circle
Newmarket, Ontario
Stunning Detached 4 Bedrooms Home. 9 Ft Ceiling On Main & 2nd Floor, Huge Loft On 3rd Floor With Full Bathroom, Hardwood Floor Through Main And 2nd Floor Hallway, Oak Stairs W/I Iron Picket, Bright Open Concept Kitchen S/S Appliances, Centre Island. Close To Hwy 404, Park Schools, Magna Centre, & Transit. (id:60365)
29 Brass Drive N
Richmond Hill, Ontario
Absolutely stunning executive home on one of the largest premium lots, backing onto a serene ravine with full privacy! Priced at $1,988,000 to reflect good fortune and prosperity ideal for buyers who value lucky numbers . This 4+1 bed, 5 bath home offers 2,950 sq ft above grade(approx. 4,500 sq ft total living space W Basement) . Enjoy an open-concept layout with 9 ft ceilings on the main floor, 8 ft ceilings on the second floor and basement, and oversized windows bringing in tons of natural light. The upgraded kitchen features S/S appliances, a large breakfast area with walkout to a sundeck, and beautiful ravine views. The spacious living and dining areas are perfect for entertaining. Recently upgraded with new metal railing. The professionally finished walkout basement includes a private 1-bedroom suite on one side and a large playroom/home office on the other ideal for extended family or rental income. There's also a side exterior stair and Ramp, giving easy access to the backyard and basement. Other highlights include : Extra parking space in front of the home, Charming Covered Balcony above the garage, Professionally landscaped front and backyards, Walking distance (approx. 10 mins) to Yonge St., shops, restaurants, banks, and grocery stores Lovingly maintained by the original owner this is a rare opportunity to own a premium ravine lot with top features in a high-demand community. (id:60365)
239 John Davis Gate
Whitchurch-Stouffville, Ontario
Welcome to this Sunny, Bright And Clean 4 Bedroom Family Home W/ Open Concept Design. Entertainer's Dream Kitchen w/ S/S Appliance, Granite Centre Island, Wall-Mount Pot Filler Kitchen Faucet, Huge Great Room w/Hardwood Floor & Gas Fire Place & Walk Out To Deck, New Dishwasher(June 2025), Furnace (Dec.2024). Freshly Painted, Carpet Free,Main Floor 9 Ft. Master Bedroom w/ Coffered Ceilings & W/I Closet & 5Pc Spa Like Ensuite. 2th Bedroom w/4Pc Ensuite & W/I Closet & Walk Out To Balcony. Laundry On Main w/Garage Entry. Finish Basement w/Huge Rec Room & w/Rough In Bathroom. Fully Fenced Backyard with Stone Patio, Charming Backyard Features an Apple Tree Offering Seasonal Beauty and Delicious Fruit. Walk To Schools & Park. (id:60365)
349 Main Street
King, Ontario
Zone CAS (core area Schomberg). Historic charm meets modern potential in the heart of Schomberg. Step back in time while enjoying the comforts of today in this captivating Gothic Revival home, circa 1867, the year of Confederation. Rich in character and architectural heritage, this timeless 1 1/2 storey offers both residential appeal and rare commercial flexibility under CAS (Core Area Schomberg) zoning, allowing for a wide array of permitted uses. The main floor boasts a spacious and thoughtfully updated kitchen with formal dining and living rooms ideal for entertaining alongside a comfortable family room with a fireplace that invites you to relax and unwind overlooking the backyard. A main-floor bedroom provides convenience and flexibility for guests or home office. Upstairs are 2 bedrooms with period detailing and a full bathroom. A drive shed 30' x 17' (approx) offers storage or workshop potential and awaits restoration to reclaim its full function. Whether you're dreaming of a boutique business, studio space, or a character-filled home, 349 Main Street is a rare opportunity to own a piece of Schomberg's history with endless possibilities for the future. Don't miss this chance to write the next chapter in the story of this one-of-a-kind heritage home. (id:60365)
319 Delray Drive
Markham, Ontario
Exquisite Freehold Townhouse in Quiet Desirable Location. Spacious 4 Bedrooms with 3.5 Washrooms. Large LR and DR. Bright Kitchen with Tons of Storage and S/S Appliances. Direct Access to Garage from House. Close to Transit and Mt Joy GO Station, Parks, Conservation Area and Great Schools - Bur Oak Secondary and Mount Joy Public. House Freshly Painted and Immaculate. Oak Stairs, Hardwood Floors and upgraded Laminate on Lower Level. (id:60365)













