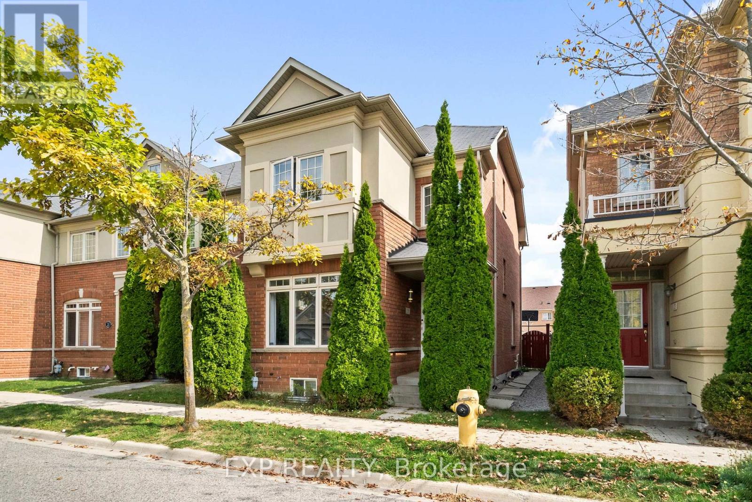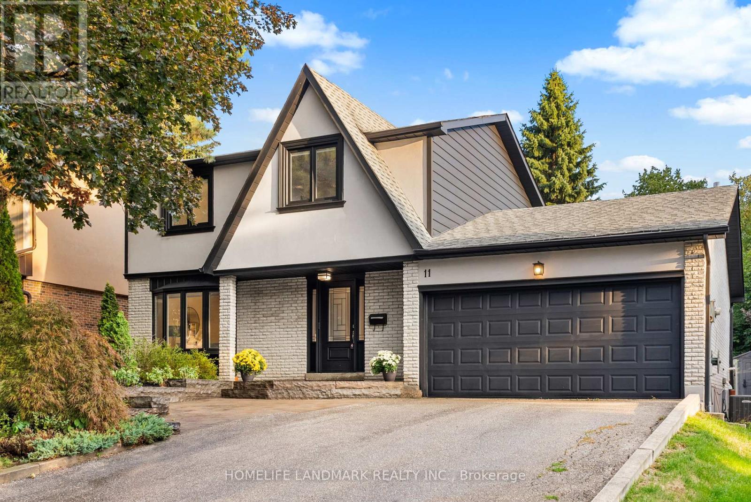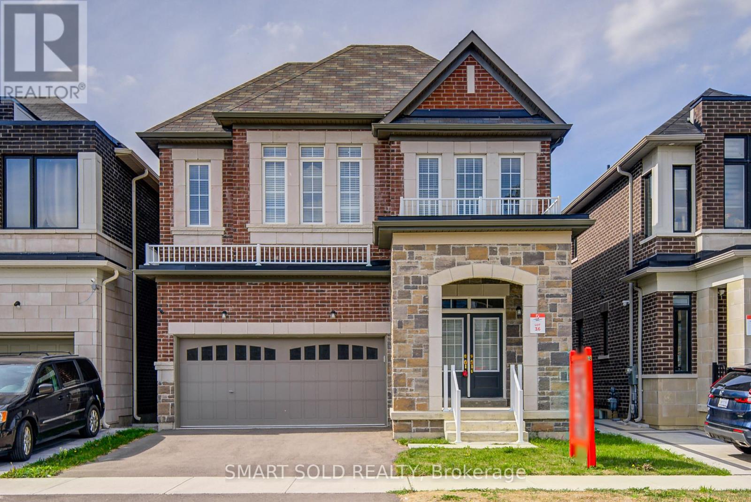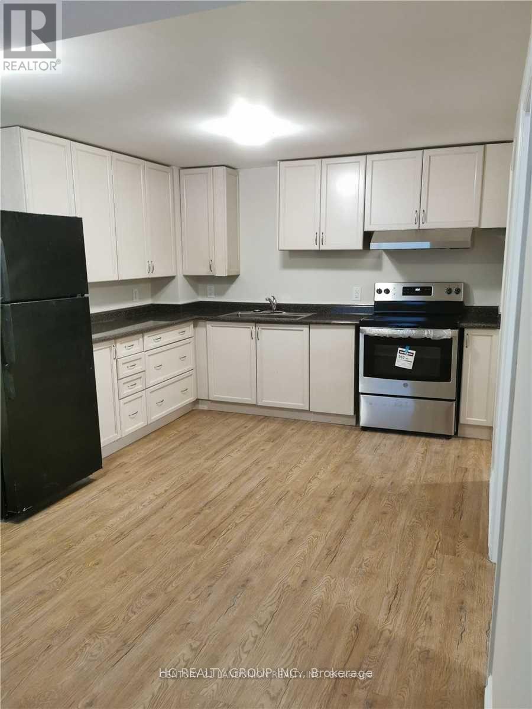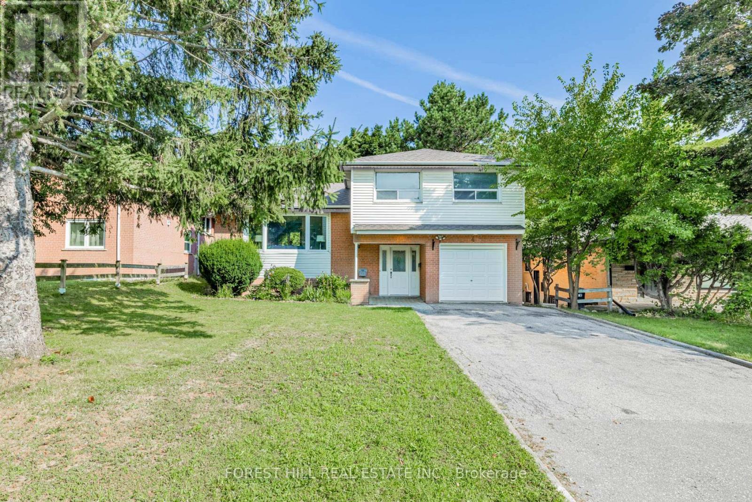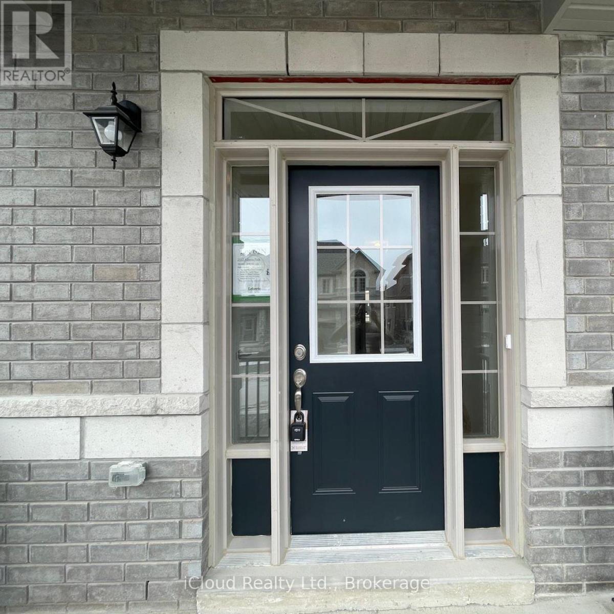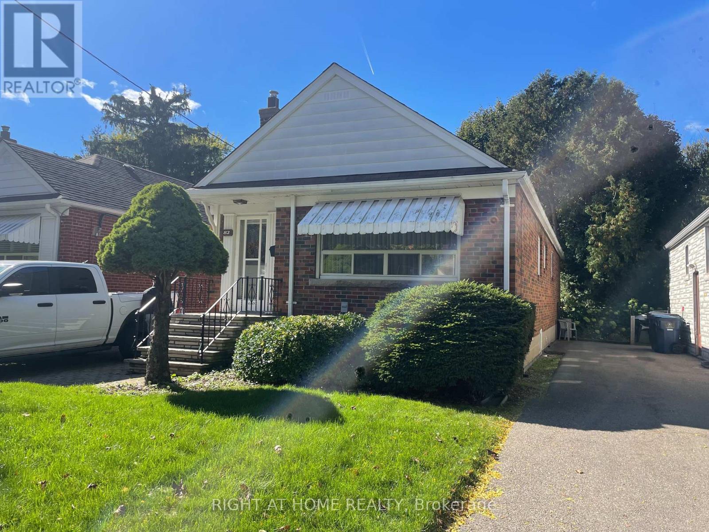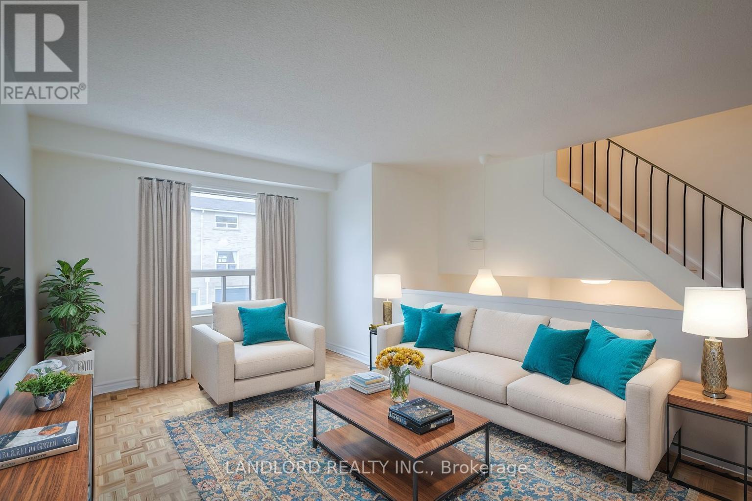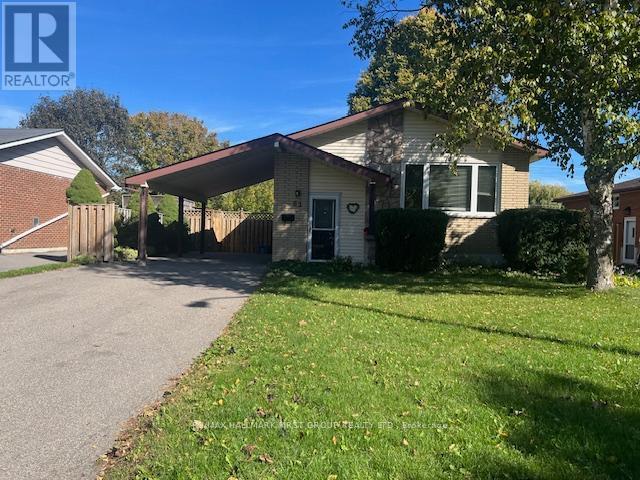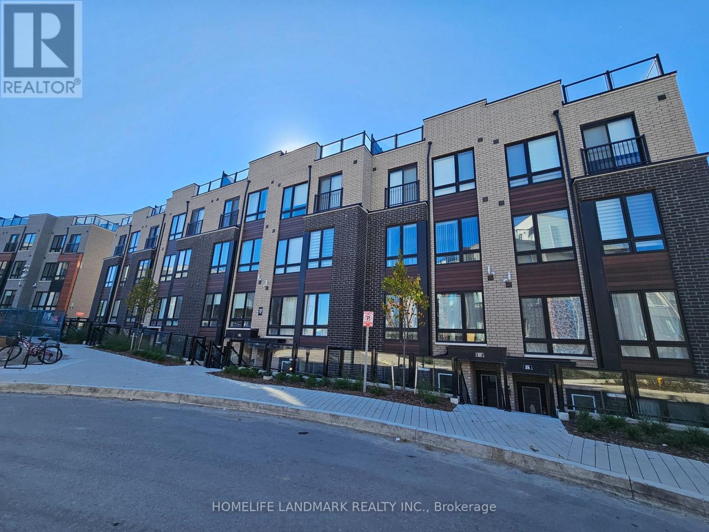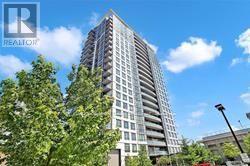25 Abberley Street
Markham, Ontario
Welcome to 25 Abberley Street, a stunning freehold end unit townhouse offering the perfect blend of comfort, style, and functionality in the highly desirable Cornell community of Markham. With 3 spacious bedrooms, 4 bathrooms, plus a versatile third floor loft, this home boasts an impressive 1,878 sq ft of thoughtfully designed living space, ideal for families and professionals alike. Step inside and be greeted by the warmth of hardwood flooring throughout, creating a seamless flow from room to room. The open concept main floor is filled with natural light, featuring a modern kitchen complete with granite countertops, stylish backsplash, and ample cabinetry, making it both a chefs dream and an entertainers delight. The generous living and dining areas provide the perfect setting for family gatherings and everyday living. Upstairs, the primary retreat offers a spacious layout with a spa inspired ensuite, while two additional bedrooms provide plenty of room for family or guests. The third floor loft is an incredible bonus perfect as a home office, playroom, media space, or cozy retreat. With 4 bathrooms, convenience is built into every level. Step outside to discover a rarely found large backyard for a townhome, beautifully finished with interlock for low maintenance living and outdoor enjoyment. Parking is never an issue with a private garage plus a driveway accommodating up to 4 vehicles. Located just minutes from Markham/Stouffville Hospital, Cornell Community Centre, Hwy 407, shops, and top ranked schools, this home offers unmatched convenience while being part of a family friendly, vibrant neighbourhood. Don't miss this opportunity to own a move in ready end unit gem that combines modern upgrades, functional design, and an unbeatable location. (id:60365)
11 Jondan Crescent
Markham, Ontario
Gorgeous Renovated & Move-In Ready 2-Storey Home in Prime Thornhill!Stunning 3+1 bedroom, 4 bath, south-facing family home with 2-car garage on a quiet, child-friendly, tree-lined crescent. Located in the heart of Thornhilljust minutes to top-ranked schools, GO Train, future TTC subway, highways, parks, ravines, shopping & more!Beautifully renovated with luxurious finishes throughout: engineered hardwood floors on main & 2nd level, smooth ceilings, crown moulding, pot lights, maple staircase with glass railing. Gorgeous chefs kitchen with granite counters, custom backsplash, top-of-the-line appliances & premium cabinetry. Spa-inspired 7-pc ensuite in oversized primary retreat with walk-in closets & organizers.Finished open-concept basement features 4th bedroom, 4-pc bath, built-in media console with surround sound, wet bar w/ mini fridge & wine cooler, plus custom B/I desk & bookcase. Upgraded composite deck with glass railing. Professionally landscaped with outdoor lighting. Exceptional curb appeal. A truly gorgeous home in a highly sought-after location! Originally a 4-bedroom layout, now thoughtfully converted into a spacious 3-bedroom design with 2 full baths upstairs, including a luxurious 7-piece ensuite. Main floor family room can easily be used as a 4th bedroom ideal for in-laws or those needing a main-floor bedroom. Newer Roof, A/C (2019), Furnace (2019). (id:60365)
228 C Cindy Lane W
Essa, Ontario
Turn key Freehold Townhome. This home is ready to move in and enjoy. Recently Renovated, newer Fridge, Stove, B/I Dishwasher. Washer, Dryer, still under warranty, New Plumbing/23, Electrical Panel Nov/23, Furnace/23, Water heater owned OCT/23, New A/C/24. Extensive renovations include kitchen cabinets, portlights, newer bathroom, 2 Parking spots on the left side of the building. This home is in a quiet well established area in Essa with great neighbors. Located in a mature neighborhood of Angus not far from the 5th line of Essa, it offers a convenient commuting distance to Barrie, Alliston, Wasaga Beach and more. NOTHING TO DO BUT MOVE IN AND CALL IT HOME.ONE YEAR OLD HOME INSPECTION IS AVAILABLE. (id:60365)
156 Hartney Drive
Richmond Hill, Ontario
Premium Lot Backing Onto Ravine And Pond With Exceptional Privacy, This 3-Year-Old Double Car Detached Is Feng Shui Certified By Master Paul Ng, Offering A Total 3,989 Sf Living Spaces Located on a Quiet Street in the Prestigious Richmond Green Community. The Open-Concept Main Floor Is Filled With Natural Light From Expansive Windows, And Showcases A Formal Dining Area, A Stunning Living Room, And A Cozy Family Room Anchored By A Gas Fireplace. The Modern Kitchen Features A Central Island, Stylish Backsplash And Countertops, Premium Cabinetry, And Overlooks A Bright Breakfast Area. The Patio Doors Lead To A Deck With Breathtaking Ravine Views, Surrounded By Tranquil Natural Landscapes Offering Ultimate Privacy.The Second Floor Features 4 Spacious Bedrooms And 3 Full Bathrooms, Including Two Ensuites. The Oversized Primary Retreat Includes A Large Walk-In Closet, Abundant Natural Light, And Serene Ravine Views. The Second Ensuite Bedroom Also Offers Its Own Walk-In Closet And Private Bathroom, While The Remaining Two Bedrooms Share A Well-Appointed Third Bathroom. The Professionally Finished Walk-Out Basement Adds Valuable Living Space With A Full Bathroom And A Large Recreation Area, Perfect For Entertaining, A Home Office, Or A Future In-Law Or Rental Suite, With Direct Access To A Private, Nature-Facing Backyard. Located In The Top-Ranked Richmond Green Secondary School Zone And Just Minutes From Richmond Green Sports Centre, Costco, Home Depot, Hwy 404/407, Go Station, Parks, Shops, And More. (id:60365)
Bsmt - 57 Jackson Eli Way
Markham, Ontario
1+1 Bedroom Legal Basement Apt, Passed Fire Inspection, Newly Renovated, Separate Entrance On The Side, Excellent Location (Markham & Denison),Bright Open Concept, Modern Kitchen, Laminate Floor, Close To Schools, All Banks, Walmart, No Frills, Lowes, Golf, Shopping Centers & Public Transit. Minutes To Hospital, Canadian Tire, Parks, Hwy 401 & Hwy 407 (id:60365)
4 Dalmeny Road
Markham, Ontario
***A Move-In Conditon Home***Desirable School----Henderson Avenue PS Area***This Home Is Situated On A Quiet Pocket-------Greatly Loved/Meticulously-Maintained/"UPGRADED"--------"UPGRADED" By Its Owner For Years-Years--------In Highly Demand/Heart Of Thornhill Neighbourhood(Convenient Location To Schools,Park,Shopping & Quiet St)****Spacious 4Levels Sidesplit****Open Concept--Seamlessly Connects/Spacious--------Super Large Living Room & Dining Room Easy Access Large Deck & A Completely-Updated/Functional Kitchen(S-S Appls+Granite Countertop)--------Making It Perfect For Both Relaxed Family Living & Entertaining Friends/Guests**Well-Proportioned Bedrooms On Upper Level W/Natural Lighting---------Extra(a 4Th Bedrm Or Potential Family Rm) On Lower Level & Direct Access To Enclosed-Backyard Thru A Side Dr & Fully Finished/Super Bright Basement W/Lots Of Wooden Cabinetry(Easily Converted To Small Kit Or Kitchenette & 3Pcs Washroom****THIS HM HAS BEEN UPGARDED by its owner(BRAND NEW FURNACE-2024, KIT-2009, FRIDGE-2013, SHINGLE-ROOF-2017, LARGE DECK-2018, UPDATED INSULATION(ATTIC--2018), SMART Google NEST THERMOSTATS--2018, FRESHLY-PAINTED-2024, NEWER MAIN DR*****Super Clean/Bright & Welcoming Family Home*****Move-In Condition*****Desirable Schools--Henderson Avenue PS/Thornhill SS & Close to Shops/Parks/School (id:60365)
2517 Athena Path
Pickering, Ontario
Welcome to this beautifully designed, Semi detached home located in a quiet, family-friendly neighborhood in Pickering. The main floor offers a bright, open-concept layout featuring a spacious living and dining area along with a modern kitchen that provides ample cabinetry and workspace. The family room overlooks the backyard, offering a cozy and comfortable atmosphere for everyday living.On the upper level, you'll find three well-sized bedrooms, including a primary suite complete with a walk-in closet and large windows that bring in plenty of natural light. The convenience of second-floor laundry adds to the home's practical layout.This property blends modern style, comfort, and functionality-perfect for a growing family ready to move in and enjoy. (id:60365)
82 Cedarcrest Boulevard
Toronto, Ontario
Truly RARE 4 bedroom East York Bungalow. Original owners, livable as is with a growing family, Reno for profit or Build/Top up on Extra large footprint. It's a well maintained property with 2 baths as a single family or easily converted the finished basement into a nanny suite with a separate entrance, a cozy gas fireplace, and a crawl space for additional storage. Enjoy the lush greenery in front and back yards, perfect for outdoor entertaining. With parking space for 3 cars, and easy access to transit and local shopping . . . Don't miss the chance to own this charming property in a sought-after location of East York. (id:60365)
40 - 2830 Midland Avenue
Toronto, Ontario
Professionally Managed Charming Multi-Level Townhouse Featuring 3 Bed 2 Bath, With An Updated Galley-Style Eat-In Kitchen Boasting Stainless Steel Appliances, A Bright And Spacious Living Room With A Separate Dining Area, Nicely Sized Bedrooms On The Second Floor With Ample Closet Space, A Walk-Out To Yard From The Main Level, Convenient In-Suite Laundry, And An Excellent Walk Score Of 81 Close To Transit, Schools, And Everyday Amenities. A Must See! **EXTRAS: **Appliances: Fridge, Stove, Dishwasher, Washer And Dryer **Utilities: Heat, Hydro and HWT Rental Extra, Water Included **Parking: 2 Spots Included, 1 On Driveway, 1 In Garage **Photos Shown Are Of Unit 1. All Units Are Nearly Identical, With Only Minor Aesthetic Differences.** (id:60365)
63 Taylor Road
Ajax, Ontario
*Sought-After South Ajax Location! *Beautifully Maintained And Updated 3-Bedroom Main Floor Unit Available For Lease! *Nestled On A Quiet, Tree-Lined Street Close To Schools, Parks, The Hospital, And All Amenities! *Spacious Eat-In Kitchen With Updated Cabinets, Ceramic Backsplash, Pot Lights, And Bright Casement Windows! *Open-Concept Living And Dining Room With Laminate Flooring, Pot Lights, And A Large Picture Window Overlooking The Street! *Unique Double-Door Connection Between The MBR And 2BR - Perfect For A Sitting Area, Home Office Or Nursery! *Second Bedroom Offers A Walk-Out To A New, Oversized Deck - Great For Relaxing Or Entertaining! *Freshly Painted And Move-In Ready! *Shared Laundry With Basement Tenant! *Exclusive Use Of The Large Backyard And Patio! *Two Parking Spaces Included! *This Home Shows Beautifully And Won't Last Long - A Must-See! (id:60365)
5 - 155 Tapscott Road
Toronto, Ontario
A-M-A-Z-I-N-G! Brand NEW Bright & Spacious 2 Bed + 1 Bath Condo Townhouse Located In A Highly Desirable Quiet And Safe Neighborhood In Scarborough. Magnificent Outlook. Very Low Maintenance Fees. Open Concept Living, Dining And Kitchen Area With Cozy Sunken Patio. Quartz Kitchen Counter, Stainless Steel Fridge, Microwave, Stove and Dishwasher, En-suite Laundry. The Large Bedrooms Include Ample Closet Space. Comes With A Designated Parking Spot. Access To Underground Parking Garage Is Conveniently Located Close To The Unit. Located Close To Hwy401/ Neilson Rd, 7 Minuets To University Of Toronto, 4 Minutes To Centennial College. Steps To Grocery Shopping, Schools, Parks, And Public Transit. Perfect Home For A Small Family, First Time Buyer And Investors. Don't Miss It! (id:60365)
2313 - 195 Bonis Avenue
Toronto, Ontario
LUXURY PENTHOUSE 1 + 1 BEDROOM, BEAUTIFUL WEST FACING VIEW (CN TOWER AND GOLF COURSE), DEN CAN BE A BEDROOM, 9' CEILING, 24 HOURS CONCIERGE, EXCELLENT FACILITIES WITH GYM AND SWIMMING POOL, WHIRPOOL, SAUNA, PARTY ROOM, AMPLE VISITOR'S PARKING; MINUTES TO WALMART, LIBRARY, TRANSIT, SHOPPING CENTRE, 404, AND 401 (id:60365)

