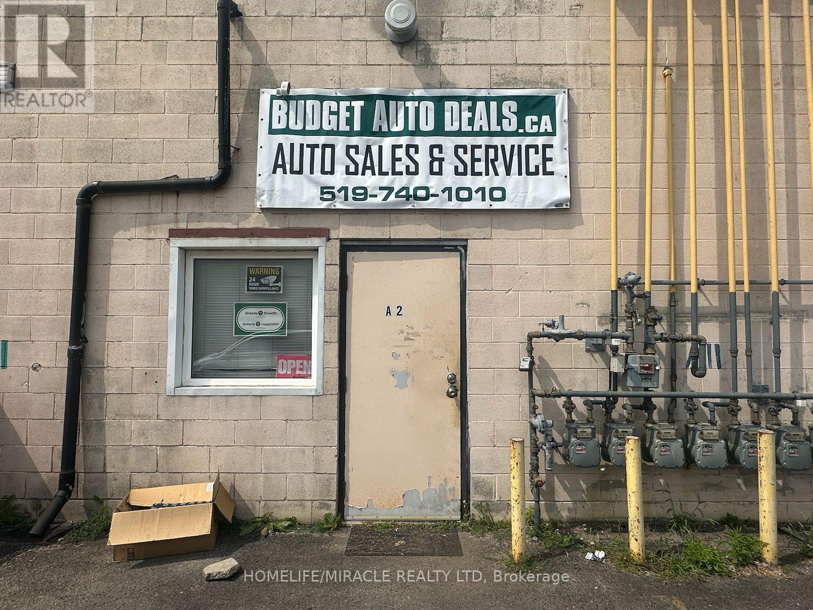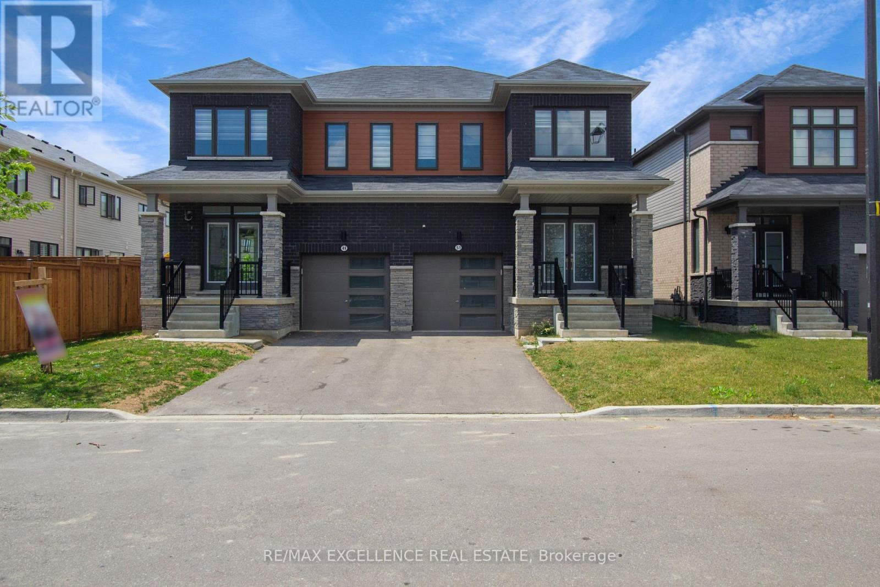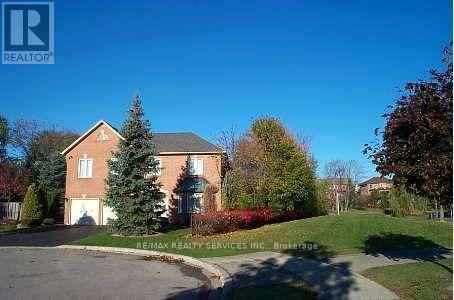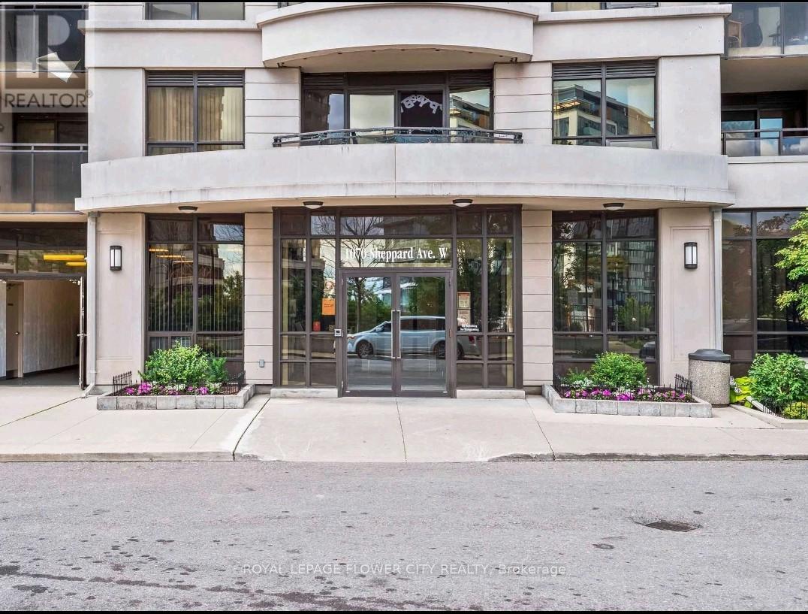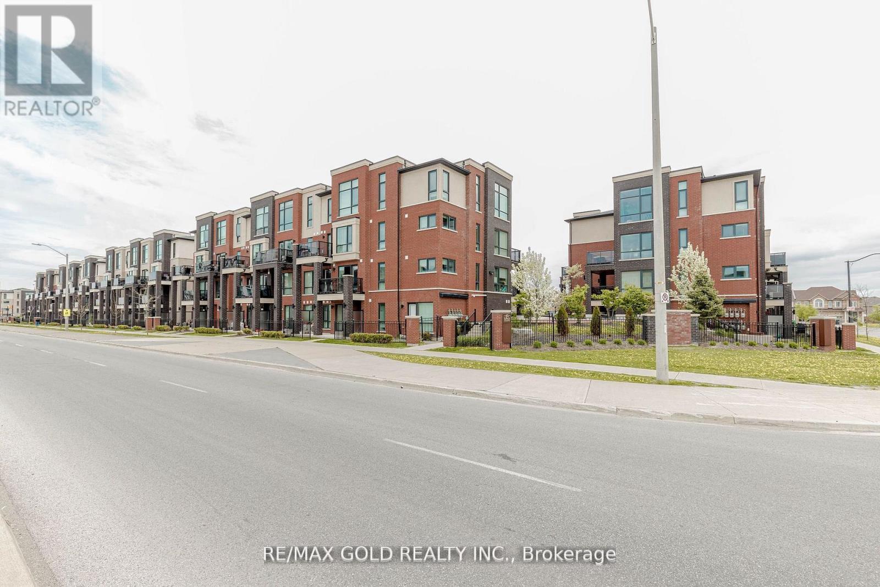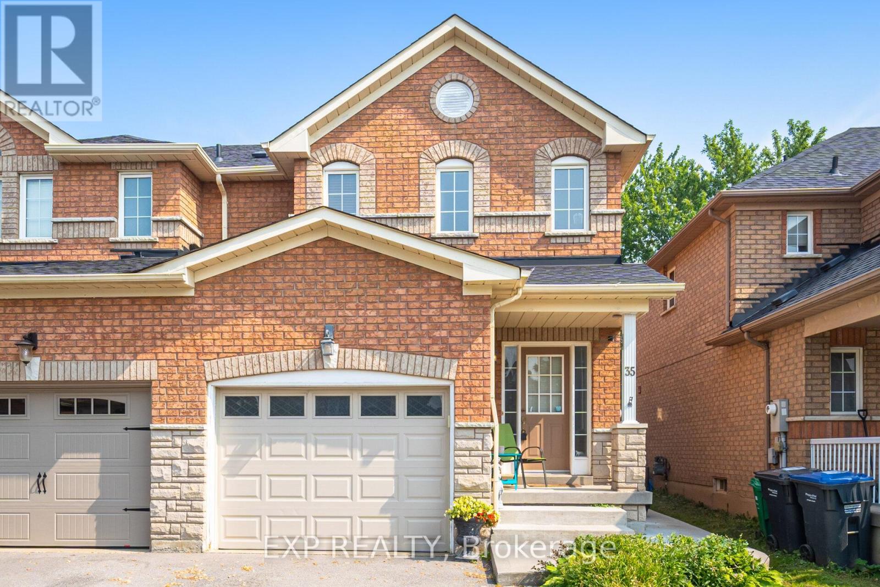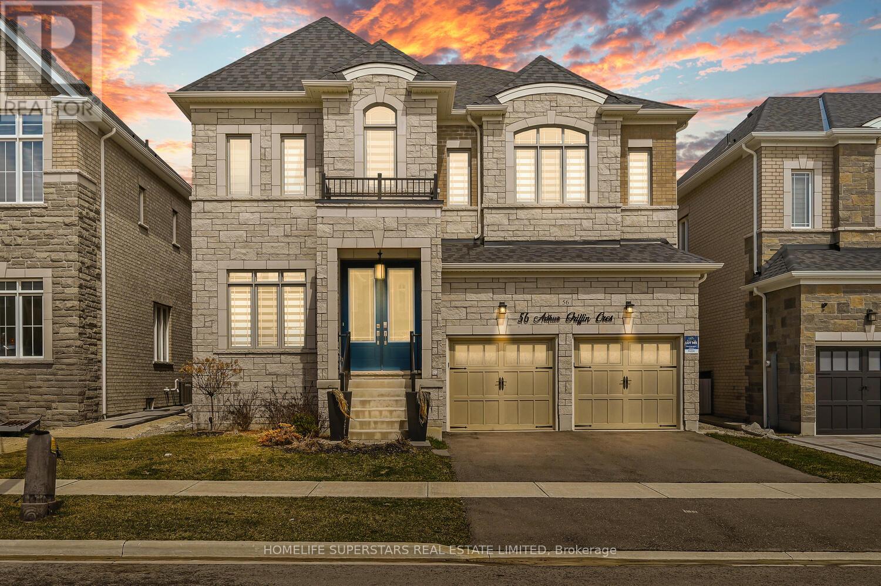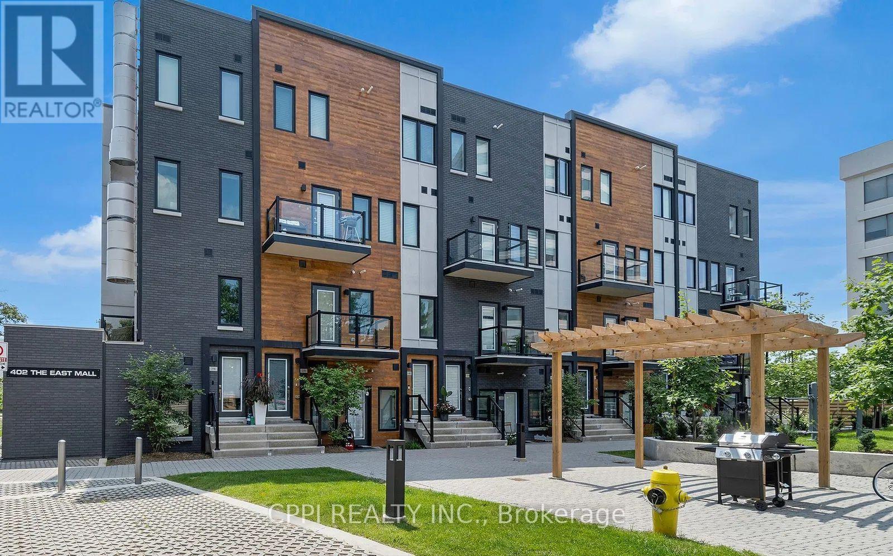A2 - 333 Elgin Street N
Cambridge, Ontario
Prime Opportunity! Established Automotive Mechanic Shop for Sale in Cambridge, ON. Strategically located amidst a cluster of mechanic shops, car parts suppliers, and used car dealerships, this business benefits from high visibility and foot traffic. The shop is equipped with 2 hoists, Tire Changer, Tire Balancer, Air Compressor and essential equipment, ensuring a smooth operation. Close proximity to residential neighbourhoods adds to its appeal. Don't miss this chance to own a well-positioned business in a thriving industry. (id:60365)
49 Malcolm Crescent
Haldimand, Ontario
Welcome to this stunning 3-year-old, 4-bedroom, 2.5-bath home set on a generous lot surrounded by nature. Located in the desirable Avalon Community in the City of Caledonia, this home offers a perfect blend of comfort, space, and modern style. The elegant exterior features a mix of stone and brick, and a brand-new wooden fence for added privacy. Inside, you'll find spacious bedrooms, a stylish kitchen with quartz center island, stainless steel appliances, and ample cabinetry. The main floor, stairs, and upstairs hallway are finished with engineered laminate, while the kitchen and laundry feature modern tile. Cozy broadloom carpets add warmth to the bedrooms. Enjoy the convenience of a main-level laundry and the open-concept living space with 9-ft ceilings overlooking the backyard. Upstairs, the large primary bedroom includes a walk-in closet and ensuite bath, along with three more generously sized bedrooms. Freshly painted throughout, this home also features an unfinished basement ready for your personal touch. Perfect for families, it's located close to schools, parks, shops, and walking trails. Only a 15-minute drive to Hamilton International Airport and the Amazon Centre. Don' miss this opportunity. Some of the photos are virtually staged. (id:60365)
26 Hacienda Court
Brampton, Ontario
Prestigious Stonegate Neighborhood Large 5 Bedroom Home Adjacent To Park Tennis Courts Beautiful Pathways Through The Ravine & Heart Lake Conservation Area Large Private Lot At The End Of A Quiet Family Friendly Court Tall Ceiling Cathedral Ceilings In The Dining Room Hardwood Throughout 3 Bathrooms On The Top Level 2 En-Suite Bathrooms Almost 4000 Square Feet Of Living Space Ideal For An Executive Family (id:60365)
3134 Innisdale Road
Mississauga, Ontario
1-Bedroom Separate Basement Apartment in a Highly Sought-After Area! Enjoy stylish living with gorgeous laminate floors, a beautifully updated kitchen, and fresh staircase carpeting. Backing onto a park, you'll love the serene views right outside your window. The apartment offers a modern, functional layout, an updated bathroom, and the convenience of separate main-floor laundry. Just minutes to Walmart, Metro, Hwy 401, and public transit perfect for easy commuting and everyday errands! (id:60365)
2707 - 5105 Hurontario Street
Mississauga, Ontario
Brand New, Spacious 2 Bedroom + 1 Bathroom Condo in the Heart of Mississauga! This bright and modern unit features soaring 9-foot ceilings and a thoughtfully designed open-concept layout. The contemporary kitchen boasts quartz countertops and built-in stainless-steel appliances, ideal for both everyday living and entertaining. Stunning city views, top-tier amenities - just minutes from Square One, transit, dining, and entertainment. One Parking Spot included. (id:60365)
801 - 1070 Sheppard Avenue
Toronto, Ontario
Stylish & Functional Living at Metro Place Condos! This bright and spacious 1+1 bedroom suite offers an intelligently designed layout with a versatile den perfect as a 2nd bedroom or home office. Enjoy an open-concept living/dining area with walk-out to a private east-facing balcony, flooding the space with natural light. The modern kitchen features granite counters, breakfast bar, and ceramic backsplash. Large foyer with double closet, laminate floors throughout, and numerous upgrades add to the appeal. Low maintenance fees! Prime Location: Steps to Sheppard West Subway Station, minutes to Yorkdale Mall, Costco, York University, parks, and major highways. Resort-Style Amenities: Indoor pool, sauna, fitness centre, party room & more. Includes 1 parking spot, stainless steel appliances, washer/dryer, custom blinds, and upgraded shower with jets. A must-see home that checks every box! (id:60365)
78 Mccrimmon Drive
Brampton, Ontario
Awesome Fully Detached Double Door Entrance, Upgraded Front Door, House With Great Room, Open Concept, 4+1 Bedroom, Master Br With Ensuite + His & Her Closet Laminate Flooring Throughout The House Except Staircase, Finished Basement With Entrance Through The Garage From The Laundry Room. Access To Garage From Laundry Room. Property is Close To School, Park & All Amenities. Some of the pictures are virtually staged (id:60365)
29 - 100 Dufay Road
Brampton, Ontario
Welcome to 100 Dufay Rd Unit 29 in Brampton a beautifully maintained, road-facing 2-bedroom, 2-bathroom stacked townhome in the desirable Mount Pleasant community. This bright and modern residence features an open-concept layout, stylish finishes, and a private balcony, perfect for relaxing or entertaining. Conveniently located near a great plaza with grocery stores, restaurants, and other everyday essentials, this home offers the perfect blend of comfort and convenience for first-time buyers, young professionals, or investors. (id:60365)
33 Cormier Heights E
Toronto, Ontario
Sun-filled & spacious multi-level townhouse perfect for a larger family in quiet pocket of Islington Village. The community features an inside courtyard & its own child playground. The townhouse features open concept living room with beautiful built-ins, gas fireplace & walkout to a oversized terrace for those warm summer nights. Three large bedrooms with plenty of storage plus a private office ideal for working from home or which could also be a 4th bedroom if needed. Primary bedroom is located on its own floor giving the occupants total privacy & featuring a 5-piece on-suite bathroom, oversized closets with organizers & private balcony. Hardwood floors through out. Massive garage with plenty of storage & parking for two cars. Located in close proximity to shopping, restaurants, cafes, grocery stores, schools, parks, airport, highways & Mimico GO station for a quick commute to downtown core. (id:60365)
35 Prince Crescent
Brampton, Ontario
Well-maintained semi-detached home in Northwest Sandalwood featuring a spacious 3-bedroom, 3bathroom layout. The main floor has a partially open concept design with a cozy living room and an eat in kitchen that overlooks the rear yard perfect for entertaining. Upstairs you will find two full bathrooms, including a 4piece ensuite and walk in closet in the large primary bedroom, plus two additional bright bedrooms. A convenient powder room on the main level adds extra comfort. The partially finished basement provides a generous open area with a bathroom rough-in and room to configure an additional bedroom or recreation space; with proper permits, there is potential for a separate entrance, offering future flexibility and possible income. Step outside to a private, fenced backyard with a wood deck for summer BBQs and a garden shed for added storage. As per seller, updates to major components (roof/AC). Contact LA for details. Located on a quiet street within walking distance of schools, shopping, Cassie Campbell Community Centre and public transit. Don't miss this lovely family home! (id:60365)
56 Arthur Griffin Crescent
Caledon, Ontario
Welcome to 56 Arthur Griffin Crescent, a luxurious 2-storey home in Caledon East. This nearly 4,000 sq ft residence features:- 3-car tandem garage- 5 bedrooms with walk-in closets- 6 bathrooms, including a primary bath with quartz countertop & double sinks, heated floor, soaking tub, Full glass standing shower, a separate private drip area, and a makeup counter. Highlights include:- Custom chandeliers, 8-foot doors and 7-inch baseboards throughout the house. Main floor with 10-foot ceilings; 9-foot ceilings on the second floor & basement. 14 FT Ceiling in the garage. Large kitchen with walk-in pantry, modern cabinetry, pot lights, servery, and built-in appliances- Main floor office with large window- Hardwood floors throughout- Dining room with mirrored glass wall- Family room with natural gas built-in fireplace, coffered ceiling and pot lights, a custom chandelier- Mudroom with double doors huge closet, and access to the garage and basement- a walk in storage closet on the main floor-Garage equipped with R/in EV charger and two garage openers- garage has a feature for potential above head storage --Separate laundry room on the second floor with linen closet and window- Pre-wired R/IN camera outlets. Ventilation system. This home has a front yard garden. Combining elegant design and a luxurious layout. (id:60365)
318 - 402 The East Mall Drive
Toronto, Ontario
Don't miss this Power of Sale condo, sold "As Is, Where Is," located in one of Etobicoke's most convenient and rapidly developing areas. This modern, newly built unit is in move-in condition and offers exceptional value for investors or first-time buyers looking to enter the market. Featuring two full kitchens, a private balcony, and a spacious layout, this condo provides flexibility and comfort. Enjoy quick access to Hwy 427, the QEW, Gardiner Expressway, and major transit routes. You're minutes from Cloverdale Mall, Sherway Gardens, grocery stores, parks, and top-rated schools... everything you need is close by! This unit also includes an underground parking spot and storage locker, adding to the convenience. 1176sqft and priced to sell. This townhouse has two separate self contained one bedroom units with two kitchens. Live in one and rent out the other one to help pay the mortgage. Seller willing to take back mortgage financing if required. (id:60365)

