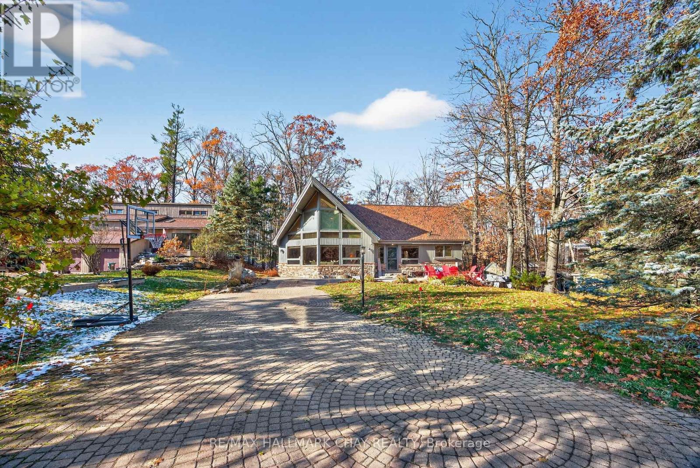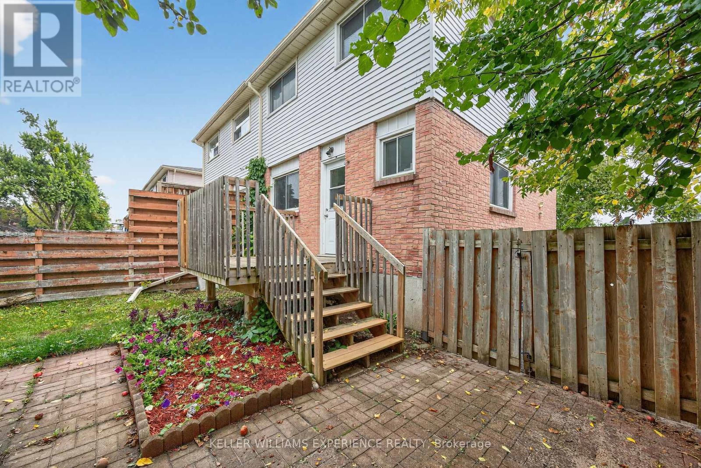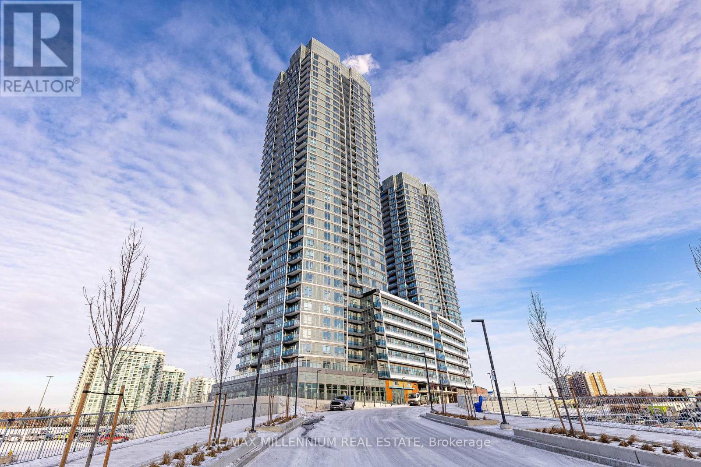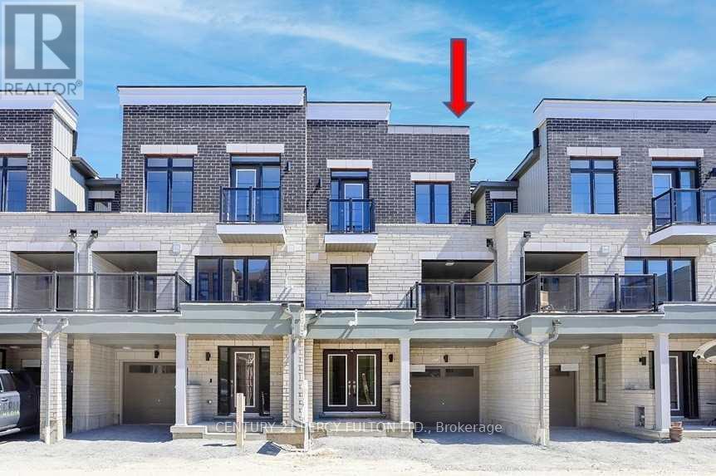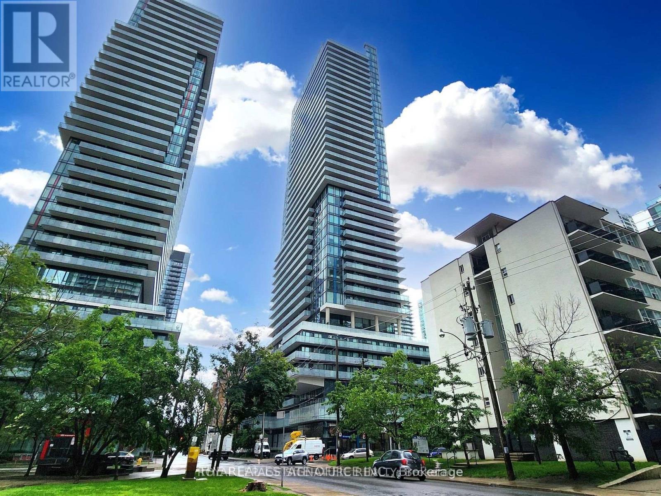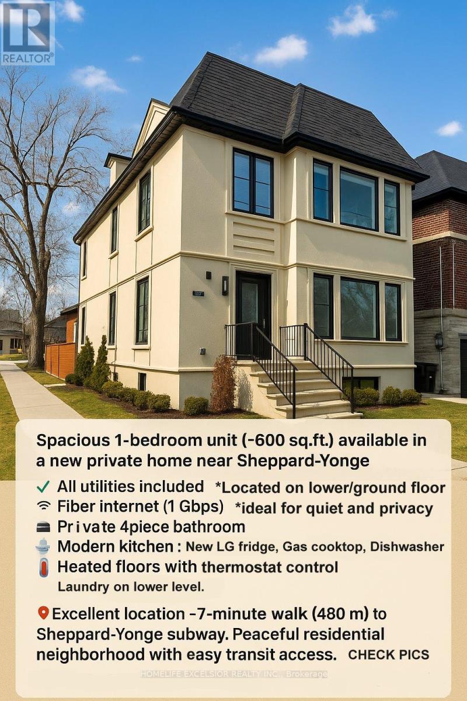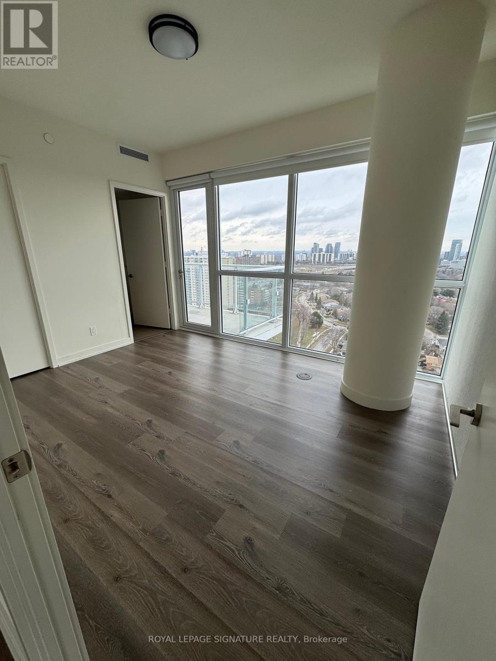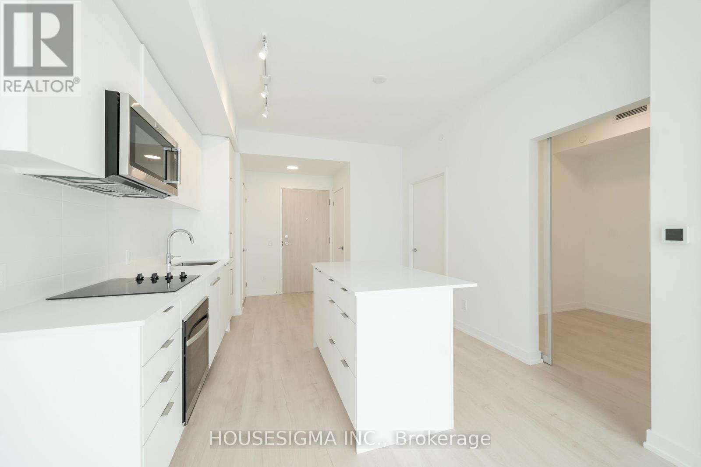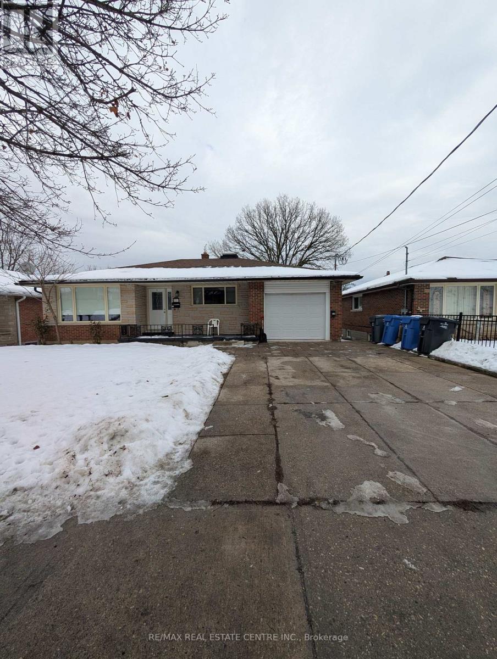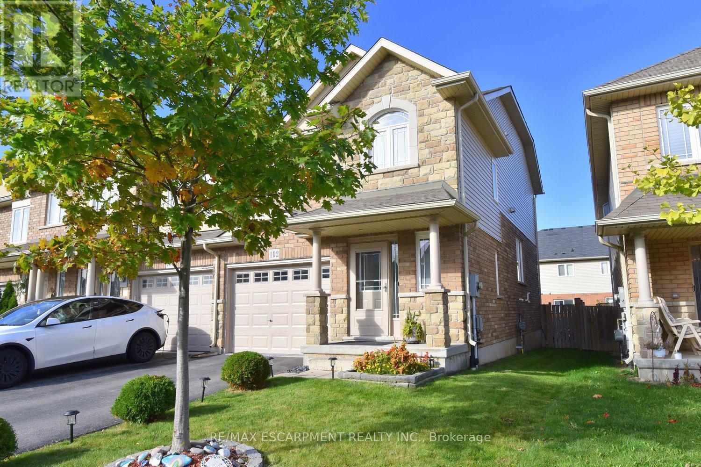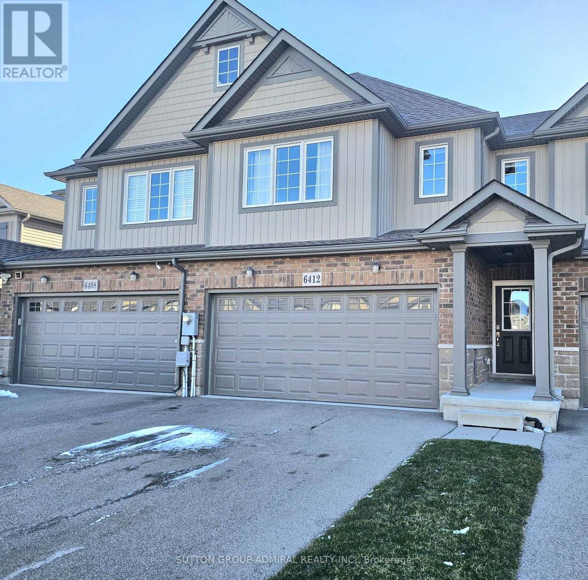37 Pine Ridge Trail
Oro-Medonte, Ontario
LINDAL CHALET STYLE BUNGALOFT PERFECT FOR THE ADVENTURE LOVING FAMILY! Beautiful well crafted home backing onto the Copeland Forest*Welcome everyone, in the spacious foyer, after a ski day to warm up in the grand, two storey living room, wall of windows, cozy gas fireplace, and beautiful Hickory floors*Roomy dining room with a walk out to the spacious deck, ( glass rails so you can see the whole forest!)*Beautiful Bateman, custom kitchen with Jenn Air Stainless Stove and Fridge, Miele Built in Dishwasher, Beamed vaulted ceilings* two bedrooms on the main floor with walk outs to deck and a full bathroom and *Primary Suite is on the second floor with a huge 5 piece ensuite and full closet*Bonus Family Room perfect playroom, teen hangout, spare bedroom or man cave*The basement has a finished area and a beautiful 3 piece bath, plus a large area ready to be finished for additional living space*New Rheem furnace with AprilAire Humidity Control (2025)*Security System*After a cold, active day relax in the Hot Tub under the star filled night sky!*Lovely garden pond*Two sheds, one with hydro*For your enjoyment, Copeland Forest 4400 acres for trail walking, biking, snowshoeing or skiing at the HORSESHOE VALLEY SKI RESORT, Golfing and experience the Vetta Nordic Spa for a day of indulgence! Quick access to HWY 400! Fee $222 per quarter present water/garbage (id:60365)
79 Carlton Road
Barrie, Ontario
Welcome to 79 Carlton Road, a legal duplex that makes home ownership more affordable. This is the perfect spot if you're looking to move in and have someone else help pay the mortgage. The main unit is bright and welcoming, with three good-sized bedrooms, a full family bathroom, and a spacious living/dining room that's great for family time or entertaining friends. The kitchen is functional and practical, while brand-new laminate floors and fresh paint throughout give the whole space a clean, modern feel. You'll also love the backyard - a private lawn with a mature apple tree, perfect for kids, pets, or just relaxing outdoors. The basement apartment has its own entrance and is currently rented to a tenant who would love to stay. It's set up as a bachelor with a sectioned-off sleeping area, a compact but handy kitchen, and a three-piece bathroom. Keeping the tenant gives you steady rental income to help with monthly costs, but since the lease is month-to-month, you also have flexibility if you'd like to make changes. The location is a real bonus: you're just steps to Redpath Park, close to schools, shopping, and restaurants, and only minutes from Highway 400 for easy commuting. Downtown Barrie and the waterfront are also nearby, giving you access to beaches, trails, and plenty of things to do.79 Carlton Road is more than just a home - it's a smart way to get into the market, enjoy your own space, and benefit from rental income at the same time. Move-in ready and full of potential, this property truly checks all the boxes. Please note that as at January 1st 2026 the upper unit is now also rented on a 1 year lease. (id:60365)
510 - 30 Upper Mall Way
Vaughan, Ontario
! Luxury modern Condo for lease !! located next to Promenade mall !! This home features 1 spacious bedroom with huge walk in closet plus large bedroom size Den !! offering both comfort and style. Enjoy open-concept living area, gourmet kitchen with stainless steel appliances. Enjoy the convenience of having shops, dining, and entertainment just steps away. Unit comes equipped with 1 underground parking. (id:60365)
253 Lord Elgin Lane
Clarington, Ontario
Welcome to 253 Lord Elgin Lane a beautifully upgraded end-unit townhouse located in one of Bowmanville most desirable neighbourhoods. This sun-filled 3-bedroom, 2-bathroom home combines style, comfort, and convenience, perfect for families or professionals seeking modern living close to nature. Enjoy the luxury of hardwood floors throughout, and an open-concept layout that maximizes space and natural light. The chefs kitchen is a standout with premium stainless steel appliances, a large island for casual dining, and plenty of counter and storage space ideal for entertaining or everyday living. Step outside and you're just moments from a lovely neighbourhood park perfect for children. The area is family-friendly, safe, and close to top-rated schools, shops, restaurants, public transit, and the 401, shops and plazas. This is more than just a home it's a lifestyle in a growing community that offers the perfect balance of suburban comfort and urban accessibility. Don't miss your chance to live in this stunning home in a prime Bowmanville location! (id:60365)
52 - 55 Brimwood Boulevard
Toronto, Ontario
Welcome to 55 Brimwood Blvd 52! This gorgeous and spacious 4-bedroom townhome offers a well-maintained interior and a serene, unobstructed park-like backyard right outside your living room. Enjoy the added convenience of a finished basement and a prime location close to schools, TTC, and a beautiful forested park with walking trails. Just minutes from the expansive Woodside Square Mall, featuring groceries, banking, a library, and more. Set on a quiet, child-safe cul-de-sac within a friendly, well-kept community, this home delivers comfort, convenience, and an exceptional living environment. (id:60365)
2113 - 161 Roehampton Avenue W
Toronto, Ontario
Welcome to this stunning, modern 1+1 bedroom, 2 full bathroom suite in the heart of Midtown. Parking and locker are included for your convenience. This sun-drenched unit features soaring 9-foot ceilings, expansive floor-to-ceiling windows, and a spacious 101 sq ft private balcony offering unobstructed west-facing views - enjoy breathtaking sunsets, lake views, and the iconic CN Tower and downtown skyline. The sleek European-style kitchen is a chef's dream, complete with quartz countertops, a stylish backsplash, water purifier and integrated appliances for a seamless look. The functional den offers versatile space, perfect for a home office or guest area, while two full bathrooms provide added comfort and flexibility. Located in the prestigious and highly sought-after Yonge & Eglinton neighbourhood, you're just steps from the subway, upcoming LRT, top-rated restaurants, boutique shops, entertainment, parks, and more. Experience elevated urban living in one of Toronto's most vibrant and connected communities. (id:60365)
160 Bogert Avenue
Toronto, Ontario
Bright and modern 1-bedroom unit in a newer private home, located on the main (ground) floor. Features a private walk-out to backyard, offering direct outdoor access-ideal for enjoying fresh air or casual BBQ use.Designed for quiet living and privacy, this unit is perfect for a single professional or couple. Situated in a peaceful residential neighbourhood, yet just a 7-minute walk to Sheppard-Yonge subway, with easy access to transit, shopping, restaurants, and daily conveniences. (id:60365)
2307 - 10 Deerlick Court
Toronto, Ontario
Tons of natural light. Stunning views of the city. Newer building. 2 bed and 2 bathrooms. 2 balconies. Great layout for living comfortably. Building has a gym room. Location can't be beat - near shopping, DVP, 401 and bus routes! Building has a dog washing station too! Locker and Parking. 24 hrs concierge and rooftop patio. (id:60365)
515 - 181 Sheppard Avenue E
Toronto, Ontario
Welcome To 181 East - A Brand New Never Been Lived In Unit Nestled Conveniently Between Bayview Village and Yonge & Sheppard. This One Bedroom Features A Den With Sliding Glass Door, Private Den Can Be Used For Office Or Small Second Bedroom. The Unit Filled With Natural Light With Floor To Ceiling Windows Overlooking Tree Canopies With A 142 Sqft Terrace. The Kitchen Is Equipped With Modern Integrated Appliances And A Open Concept Large Living Room Perfect For Entertaining. High Speed Internet Is Included. Amenities Include Co-Working Space, Event Lounge, Fitness Studio, Kids Play Space, Games Room, Visitor Parking & 24HR Concierge. (id:60365)
55 Guelph Street
Guelph, Ontario
Available immediately, this beautifully renovated 3-bedroom home at 55 Guelph Street is offered for lease at $2,850/month. It combines modern updates with a bright, comfortable layout, providing a move-in-ready space designed for easy, relaxed living with thoughtful touches throughout. Located in a quiet, well-established neighbourhood, the home is close to shops, parks, and transit, making daily life convenient and enjoyable. This is an opportunity to lease a 3-bedroom home in a sought-after area. (id:60365)
102 Celestial Crescent
Hamilton, Ontario
Welcome to this beautifully updated and impeccably kept end-unit townhome, offering the space and privacy you desire. This home is truly move-in ready, featuring a host of modern upgrades and fantastic amenities. The main floor boasts a bright, open-concept layout highlighted by a combination of hardwood and ceramic flooring. Enjoy the warm ambiance created by stylish pot lights and an abundance of natural light. A sliding door provides seamless access to your private, fenced backyard. The upper level is designed for family living, offering three generously sized bedrooms. The main bedroom is a tranquil retreat featuring its own private ensuite bathroom. A second full bathroom and a convenient upper-level laundry area complete this floor. The fully finished basement significantly expands your living space, including a dedicated office space perfect for remote work, a large recreation room for entertaining or relaxation, and ample storage solutions. Enjoy peace of mind knowing the Furnace, Central Air Conditioning, and Water Heater are owned and were all newly installed in 2024! Step outside to discover your very own private escape! The fenced backyard features a 12-foot heated above-ground pool-the perfect amenity for summer fun and relaxation. oversized 1 car Garage with access to the inside. Driveway for 2 cars. This home is situated in a highly convenient area, just steps away from schools, parks, public transportation, essential amenities, and so much more! (id:60365)
6412 Shapton Crescent
Niagara Falls, Ontario
Available for lease UNTIL SEPTEMBER 1, 2026 bright modern 4 bed/2.5 bath home in sought after family friendly area. Over 1900 sq. ft. finished living space. Main floor boasts open concept, living w/B/I cabinetry, kitchen w/central island & large dinette with walk-out to landscaped backyard with garden shed, inside access to garage. Upstairs features spacious primary bedroom with 4pc en-suite, 3 bedrooms, laundry & another full bath. Close to plazas, parks, schools, transit. Short drive to COSTCO, Mac Bain Community Centre, restaurants, Clifton Hills attractions, falls! (id:60365)

