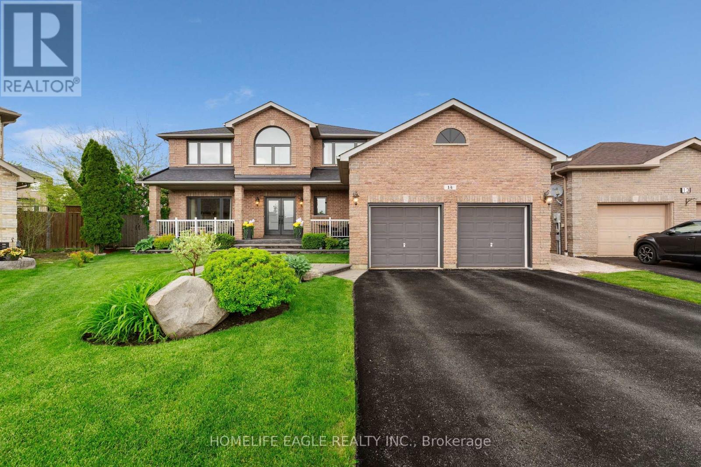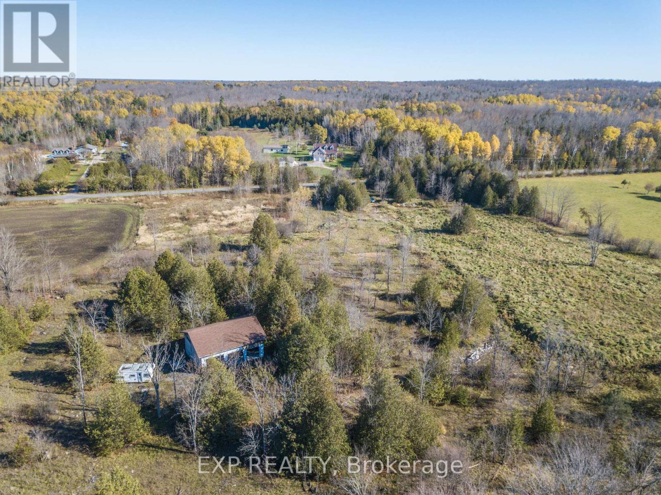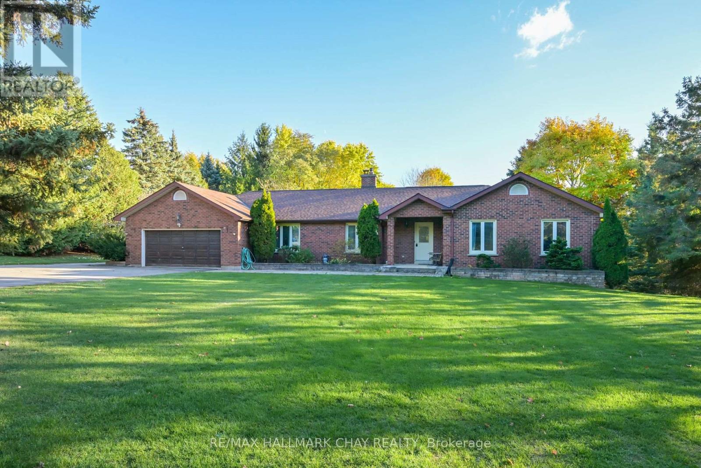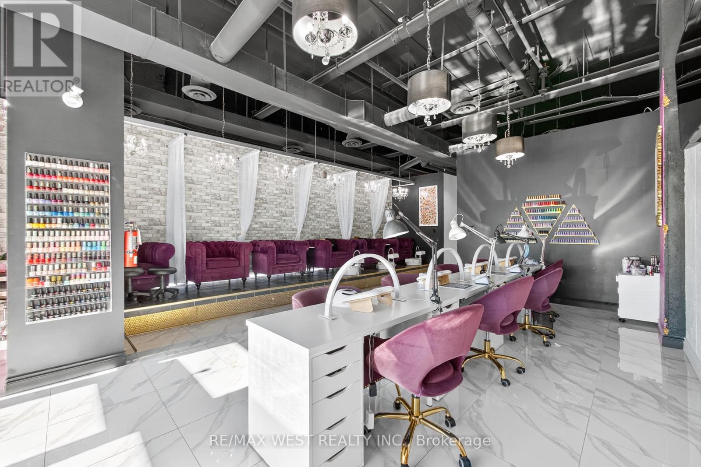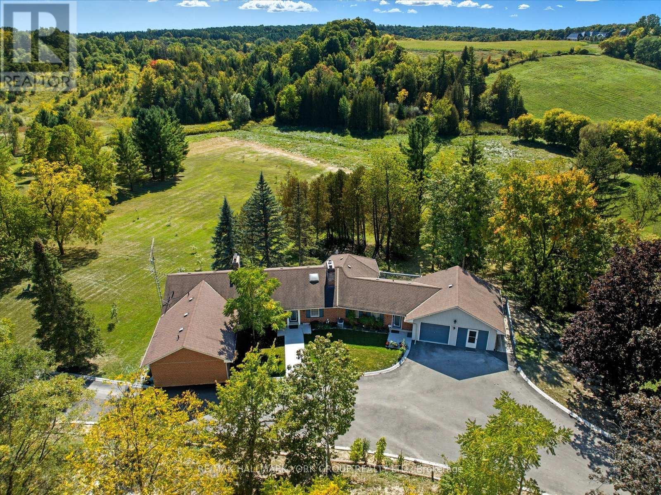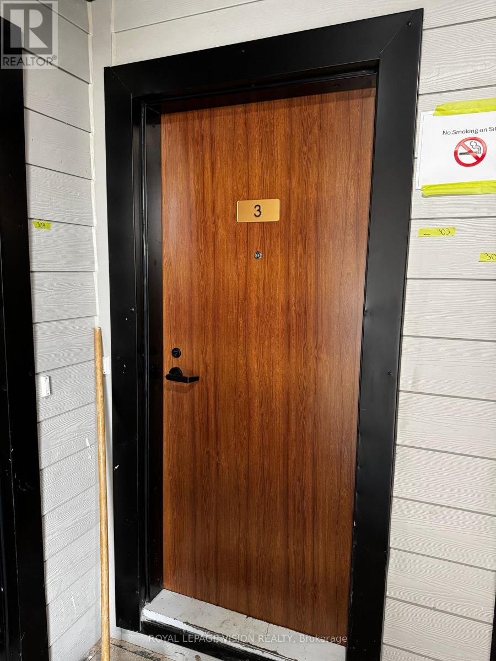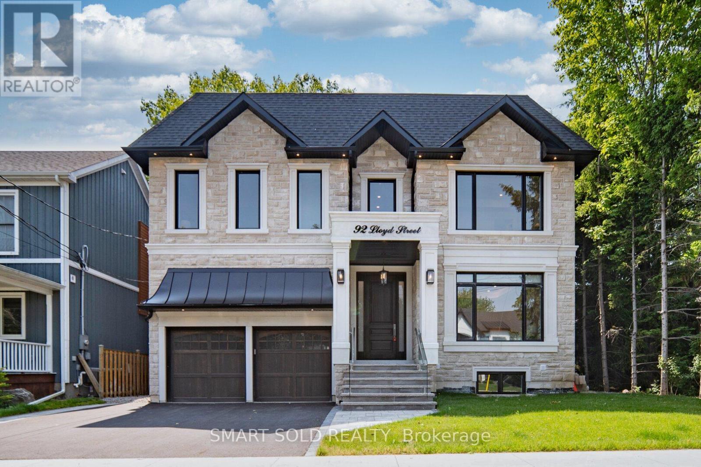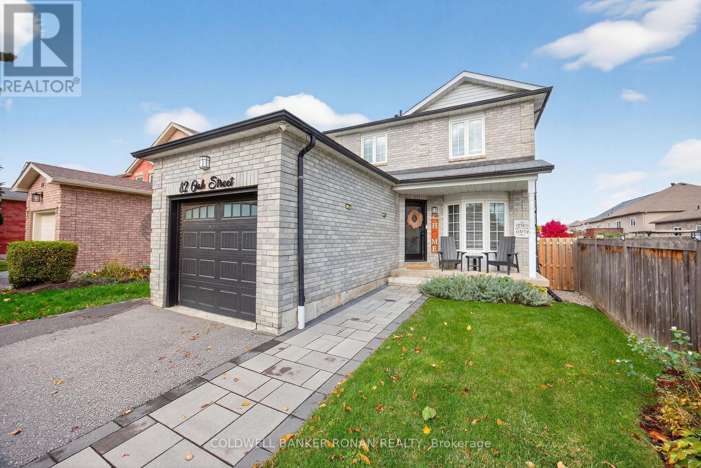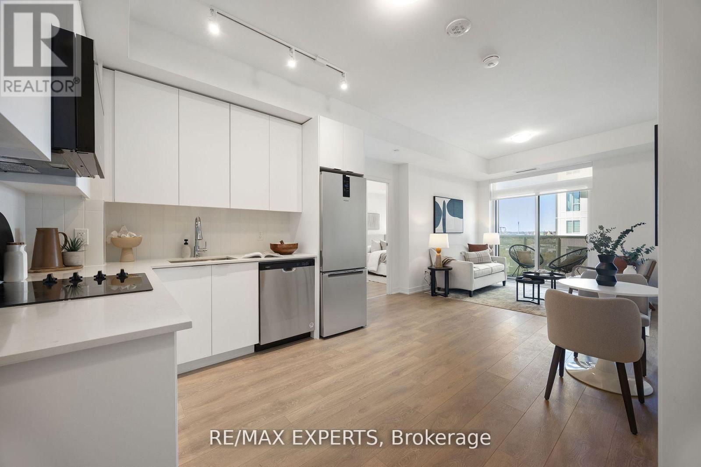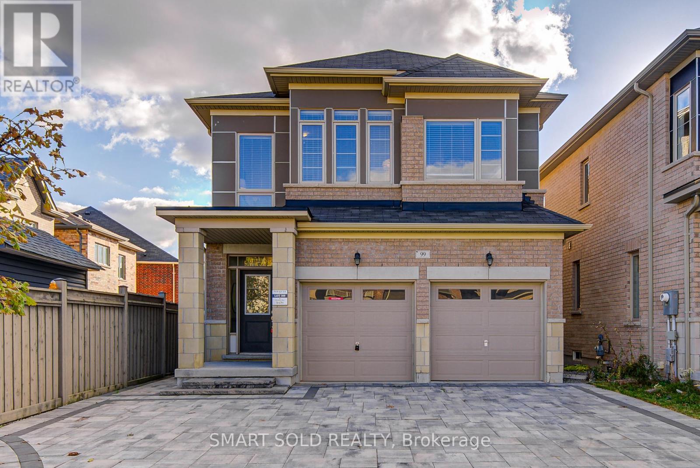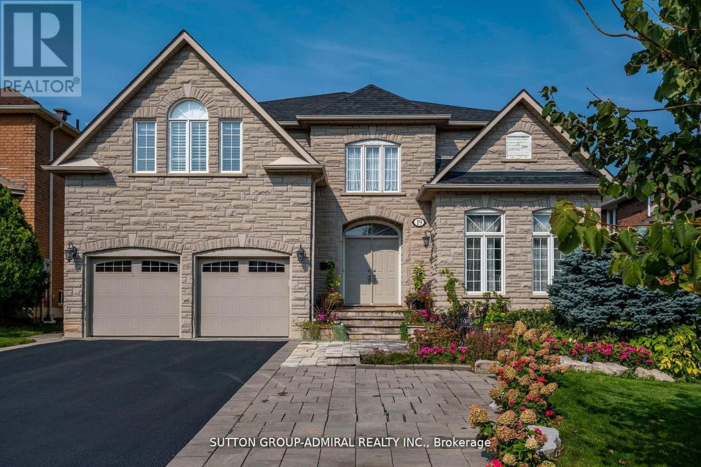14 Rebecca Court
Barrie, Ontario
The Perfect 4 Beds & 3 Bath Detached Home * Sought After Community of Painswick South * Massive Pie Shaped Lot * On a Private Cul De-Saq * Beautiful Curb Appeal W/ Brick Exterior * Rare 3 Car Garage Tandem * Extended Driveway * Enjoy Over 3,000 SQFT Living Space * Premium 9 FT Ceiling W/ Potlights Throughout Main * Functional Layout W/ Oversized Living Rm* + Family Rm* + Dinning Rm * Hardwood Floors Throughout * Upgraded Chef's Kitchen W/Granite countertop & Backsplash, S/S Appliances, Ample Storage * Large Centre Island * Gorgeous Private Backyard W/ Interlocked Stamped Concrete Patio * On Ground Heated & Salt Water Pool & Composite Deck (2020)* Hot Tub(2020) * Beautifully Landscaped* Primary Rm W/ Newer 5 Pc Spa Like Ensuite (2019) * Large Walk-In Closet & Seating Area* All Sun Filled & Spacious Bedrooms W/ Ample Closet Space * Main Floor Laundry Rm* Access to Garage From Main Floor * Spacious Basement W/ Upgraded Expansive Windows * Perfect Canvas to Finish To Your Taste * Mins to Top Ranking Schools * The GO Station * All Amenities and Entertainments * Easy Access to HWY 400** True Home Ownership Pride!! MUST SEE!! !Extras:Newer Roof (2017) W/ 30 Year Shingle * Front Windows (2022) * Newer Furnace (2024) * Newer A/C (2021) (id:60365)
2900 Telford Line
Severn, Ontario
Excellent opportunity to build your dream home. Located just a short drive from Orillia, you'll enjoy easy access to all the city's amenities while still embracing the peace and privacy of country living. All development charges, levies, and associated fees are the responsibility of the Buyer. Storage building on site "as is". (id:60365)
81 Purcell Crescent
Vaughan, Ontario
Impressive Family Home in Sought-After Maple Community: This is the home that your clients have been waiting for. You will feel proud to show this beautifully maintained detached home nestled in one of Maple's most desirable, family-friendly neighbourhoods. Its impressive curb appeal, charming verandah & meticulously landscaped front & back yard, this residence offers the perfect blend of comfort, style & functionality. Step inside to discover four spacious bedrooms & large principal rooms w/gleaming flooring, neutral tones, & modern lighting. The open-concept family room features a cozy gas fireplace, seamlessly flowing into a family-size kitchen and breakfast area with a walkout to the large backyard offering a private stone patio-ideal for entertaining indoors & outdoors. Ceramic backsplash, double S/S sink W/gooseneck faucet & vegetable spray, brand-new S/S kitchen appliances, and abundant cupboard space make this kitchen a chef's delight. Enjoy peace of mind with new windows (1.5 years old), silhouette blinds. Finished Rec room offers versatile space-perfect for a home office, gym, playroom, or cozy family retreat. Fully fenced backyard ideal for family gatherings or summer BBQs & features raised garden beds, extensive stonework patio leading to the stone walkway & curbed detailing at front., Located just minutes from the Maple GO Station, Maple Community Centre, Vaughan Mills Shopping Centre, wide range of cafés, boutiques, and restaurants, this home offers both convenience & lifestyle. (id:60365)
5995 3rd Line
New Tecumseth, Ontario
Discover the perfect blend of country charm and convenience with this all-brick bungalow, ideally situated on a 1.62-acre mature lot in Tottenham. Surrounded by towering trees and lush landscaping, this property offers the peace and privacy you've been looking for-just minutes from town conveniences. This home has room for the whole family with 4+4 Bedrooms, 2 Kitchens, separate Entrances and more. Main floor living room with cozy wood burning fireplace, Formal dining room and Eat-in kitchen. Large primary suite with walkout to private deck. Inside Garage Access and main floor laundry. Lower Level Walk-out basement featuring 4 additional bedrooms, a second kitchen, laundry and separate entrance - perfect for in-law suite or rental potential . Detached 60 ft X30 ft workshop - ideal for the car enthusiast or craftsman with hydro and water!! Mature Gardens with perennials and fire pit area. A great commuter location, offering easy access to major routes while being close to shopping, schools, parks, and all amenities that Tottenham has to offer. This is the perfect opportunity for anyone looking for space, versatility, and a peaceful lifestyle with all the conveniences of town living nearby (id:60365)
7 - 2396 Major Mackenzie Drive W
Vaughan, Ontario
An exceptional opportunity to own a well-established and fully equipped Nail Salon Business in the heart of Vaughan, ideally located near Keele Street and Major Mackenzie Drive. This successful business has been operating for many years and is supported by a large, loyal clientele and a strong local reputation. The salon features a fully renovated and spacious interior, offering four manicure stations, five pedicure chairs, and two private treatment rooms suitable for a range of beauty and spa services. Additional highlights include a large kitchenette, wheelchair-accessible washroom, ample storage, and free on-site parking for staff and clients. With excellent road visibility and consistent daily traffic, the location provides maximum exposure and accessibility. The sale includes all furniture, equipment, inventory, client database, and online assets, allowing for a smooth and turnkey transition to new ownership. A long-term lease is in place with rent of only $4,400 per month, making this an attractive opportunity for experienced operators or those looking to enter the beauty and wellness industry in a high-demand area. (id:60365)
3815 King Road
King, Ontario
Welcome To Your Private Oasis Fit For Royalty In King City. An Exceptional 11.5-Acre Bungalow Estate Where Luxury, Versatility, And Privacy Come Together. As You Enter, Enjoy A Freshly Repaved Driveway (2024) Surrounded By Mature Fruit Trees And Walnut Trees, Creating A Picturesque And Welcoming Approach To The Residence. The Heart Of The Home Is A Designer Gourmet Kitchen Featuring Custom Cabinetry, Stone Counters, Professional-Grade Stainless Steel Appliances Including A Built-In Fridge/Freezer And Gas Range, Pendant Lighting, And An Open-Concept Dining Area That Flows Into A Sunlit Living Space. A Built-In Bar/Servery With Glass Display Cabinets And Lighting Further Elevates The Kitchen, Perfect For Entertaining. Quality Finishes Include Brazilian Walnut Floors In The Living And Dining Rooms And Ash Wood Floors Throughout The Rest Of The Main Level. The Main Floor Offers 3 Spacious Bedrooms And 3 Bathrooms To Comfortably Accommodate Family And Guests, Along With Multiple Gathering Spaces Enhanced By A Stunning Floor-To-Ceiling Stone Fireplace In The Living Room And 3 Additional Fireplaces (1 Gas). The Fully Finished Walk-Out Basement Features Heated Floors Throughout, With 2 Self-Contained Apartments Each Offering Its Own Kitchen, Bathrooms, And LaundryIdeal For Multi-Generational Living Or Income Potential. Unique Highlights Include A Heated Greenhouse, A Sunroom Overlooking The Private Yard, An Attached Two-Car Garage, And A Separate Garage Structure For Equipment. A Rare Blend Of Luxury, Functionality, And Income PotentialCreating A Truly Unmatched Lifestyle Opportunity Minutes From Vaughan. (id:60365)
3 - 113 Marydale Avenue
Markham, Ontario
Welcome to Markdale, a Brand new beautifully designed 3-bedroom, 2.5-bathroom townhouse offering modern comfort, spacious living, and private outdoor spaces - including two balconies and a large rooftop terrace. Perfect for families or professionals seeking a quiet, convenient, and upscale community. Bright and spacious layout with open concept living and dining area with Two private balconies + rooftop terrace for relaxing or entertaining. In-unit laundry for added convenience. Thoughtfully designed with quality finishes throughout. One private parking spot included. Located in Markham & Denison community, offers easy access to schools, parks, community centers, shops, transit, Hwy 407, and the GO Station. Ideal for professionals, families, or investors seeking a home with convenience. (id:60365)
92 Lloyd Street
Whitchurch-Stouffville, Ontario
This Stunning 2024 Custom-Built Home In Whitchurch-Stouffville Features 4 Bedrooms And 4 Bathrooms, With 3,400SF Of Above-Ground Finished Area And Perfect For Family Living. This Elegant Property With A 58-Foot Frontage Includes A Double Garage, A 6-Car Driveway, And A Spacious Backyard Ideal For Outdoor Activities. The Main Floor Highlights A Chef's Kitchen With Premium Wolf, Sub-Zero And Bosch Branded Built-In Stainless Steel Appliances, Quartz Countertops, And An Oversized Island, Along With Spacious Dining, Living And Family Areas. There Are MDF Wall Mouldings Throughout, A Built-In Mudroom Cabinet, And Custom Shelving In The Family Room For Decorations, Keepsakes & Trophies! With The Built-In Bose Speaker System, You Can Effortlessly Set The Ideal Ambience To Suit Your Mood, While Enjoying Cozy Evenings By Either Of The 2 Gas Fireplaces In The Family And Living Rooms. On The 2nd Floor, Each Bedroom Offers A Walk-In Closet And Ensuite Access, With The Primary Bedroom Featuring An Oversized Closet With Built-In Shelving And A Luxurious 5-Piece Spa-Style Ensuite, Plus Dimmable Pot Lights In All Rooms. Exquisite Hand-Scraped And Wire-Brushed Engineered Hardwood Flooring Flows Throughout The Main And 2nd Floors, While The Finished Basement Includes A Backyard Walk-Out And A Rough-In Bathroom For Future Expansion. Ideally Located Just Off Main Street, This Home Offers A Peaceful Retreat Within Walking Distance To Stouffville GO Train, Shopping, Dining, And Professional Services. Nearby Amenities Include The Stouffville Arena, Stouffville Memorial Park, Baseball Diamonds, A Tobogganing Hill, And The Stouffville Conservation Area, Perfect For Nature Lovers And Active Families. Don't Miss This Perfect Blend Of Luxury, Comfort, And Convenience; Schedule Your Viewing Today! (id:60365)
82 Oak Street
New Tecumseth, Ontario
Discover this beautifully maintained detached 3 bedroom 3 bathroom home in the heart of Alliston, just minutes from schools, parks, the hospital, and the vibrant and historic downtown amenities, shops and restaurants! Inside, the open-concept living and dining area features beautiful bookshelves and built-in desk, a shiplap accent wall with cozy electric fireplace, and a modern kitchen (2021) with stainless steel appliances, quartz countertops, ample storage and backyard access. Sleek laminate flooring flows throughout the main level. Upstairs, you'll find three spacious bedrooms with double closets and a stylish 4-piece bathroom. The finished basement adds even more living space with a 3-piece bath, laundry area, and built-in shelving. Step outside to the backyard oasis complete with deck and space to play, perfect for family fun and entertaining. You'll love how this friendly, established neighbourhood, blends perfectly with the newer homes and newer outdoor amenities brought into the area. Home can be sold furnished. Garage features a natural gas line. Move in and enjoy all that this family-friendly home has to offer! (id:60365)
1414 - 10 Abeja Street
Vaughan, Ontario
Welcome Vaughan's Hottest New Condo Building At 10 Abeja Street! This Stunning, Never-Lived-In, 2-Bedroom, 2 Bath Condo With One Underground Parking Space Is Perfectly Situated In One Of Vaughan's Most Sought-After Locations. Located Just Steps From Vaughan Mills Mall, And Minutes To Highways 400 & 407, Vaughan Metropolitan Subway Station, Cortellucci Vaughan Hospital, Canada's Wonderland, And A Wide Variety Of Restaurants, Shops, And Amenities. This Condo Offers The Ultimate Blend Of Comfort And Convenience. Inside, You'll Find A Bright And Modern Open-Concept Layout With Brand-New Appliances, Sleek Finishes, And Custom Installed Blinds For Privacy And Style. The Spacious Bedrooms Provide Ample Natural Light And Functionality, Making It Ideal For Professionals, Couples, Or Small Families. This Condo Offers The Perfect Opportunity For A Move-In-Ready Home In The Heart Of Vaughan With Unmatched Lifestyle Convenience. Upgrades Include Laminate Flooring Throughout, Walk-In Closet In Main Bedroom, Smooth Ceilings, Kitchen Backsplash, Upgraded Full-Size Laundry Machines, Stand-Up Glass Shower And Much More! Building Amenities Include Pet Wash Station, Fitness Centre, Yoga Room, Rooftop Terrace, Visitor Parking, Lap Pool, Work Stations And Much More! Maintenance Fees Include Rogers High Speed Internet, Heating And Cooling! Don't Miss Your Opportunity To Call This Condo Home! (id:60365)
99 Chouinard Way
Aurora, Ontario
Located In One Of The Most Desirable Neighbourhoods In Aurora, This Double-Car Garage Detached Home Offers A Perfect Blend Of Elegance And Functionality. Featuring Solid Hardwood Floors Throughout - Beautiful, Durable, And Easy To Maintain - 9' Ceilings, And A Thoughtfully Designed Layout By The Builder. The Home Is Filled With Large Windows That Bring In Abundant Natural Light, Creating A Bright, Airy, And Inviting Atmosphere.The Modern Kitchen Boasts Granite Countertops, Stainless Steel Appliances, And An Eat-In Breakfast Area. A Beautiful Oak Staircase And Open-Concept Living Spaces Enhance The Sense Of Space And Flow.The Spacious Primary Bedroom Includes A 5-Piece Ensuite. Four Bedrooms And Three Bathrooms Are Conveniently Located On The Second Floor, With Laundry On The Main Floor And Direct Access To The Garage.The Professionally Finished Basement Offers A 3-Piece Bathroom And A Wet Bar, With Rough-In For Hot/Cold Water And Drainage, Making It Easy To Add A Second Kitchen If Desired. Mailbox is Right At the Door. Additional Updates Include Newly Renovated Basement (2023), Brand New Interlock (2025) On Both Driveway And Backyard, Freshly Painted Throughout (2025), And An Extra-Wide Driveway That Can Easily Accommodate At Least 3 Cars (Fit Up To 5).South-Facing Fenced Backyard With A Storage Shed. Top Schools (Holy Spirit Catholic Elementary School & Dr. G. W. Williams Secondary School), Close To Shopping, Parks, And Hwy 404 - This Home Is Move-In Ready And Beautifully Upgraded Throughout. (id:60365)
19 Langtry Place
Vaughan, Ontario
Welcome to 19 Langtry Place, an elegant and spacious home nestled on a quiet, tree-lined streetin Thornhill's prestigious Uplands community. This beautifully maintained residence offers aperfect blend of comfort and sophistication for short-term living and entertaining.The backyard oasis features a private pool and spa, while the interior showcases high ceilings,expansive windows, custom cabinetry, and a bright, functional layout ideal for both relaxingand hosting. The primary suite includes a spa-like ensuite bath, and the additional bedroomsprovide privacy and space for family or guests.Conveniently located near top-rated schools, parks, shopping, and dining, this property alsooffers easy access to transit and highways.Available as a short-term rental - minimum 4 months, maximum 6 months. (id:60365)

