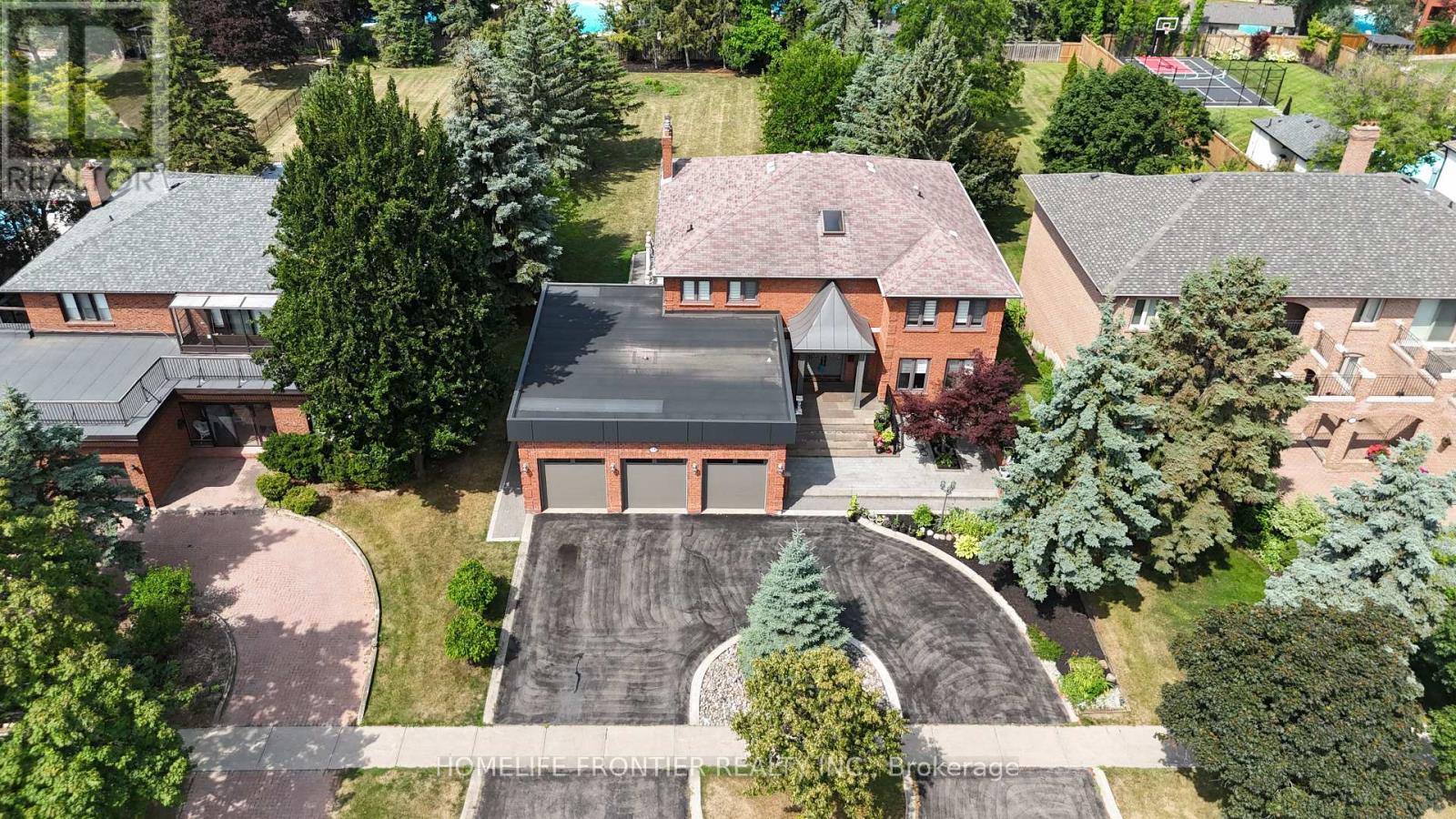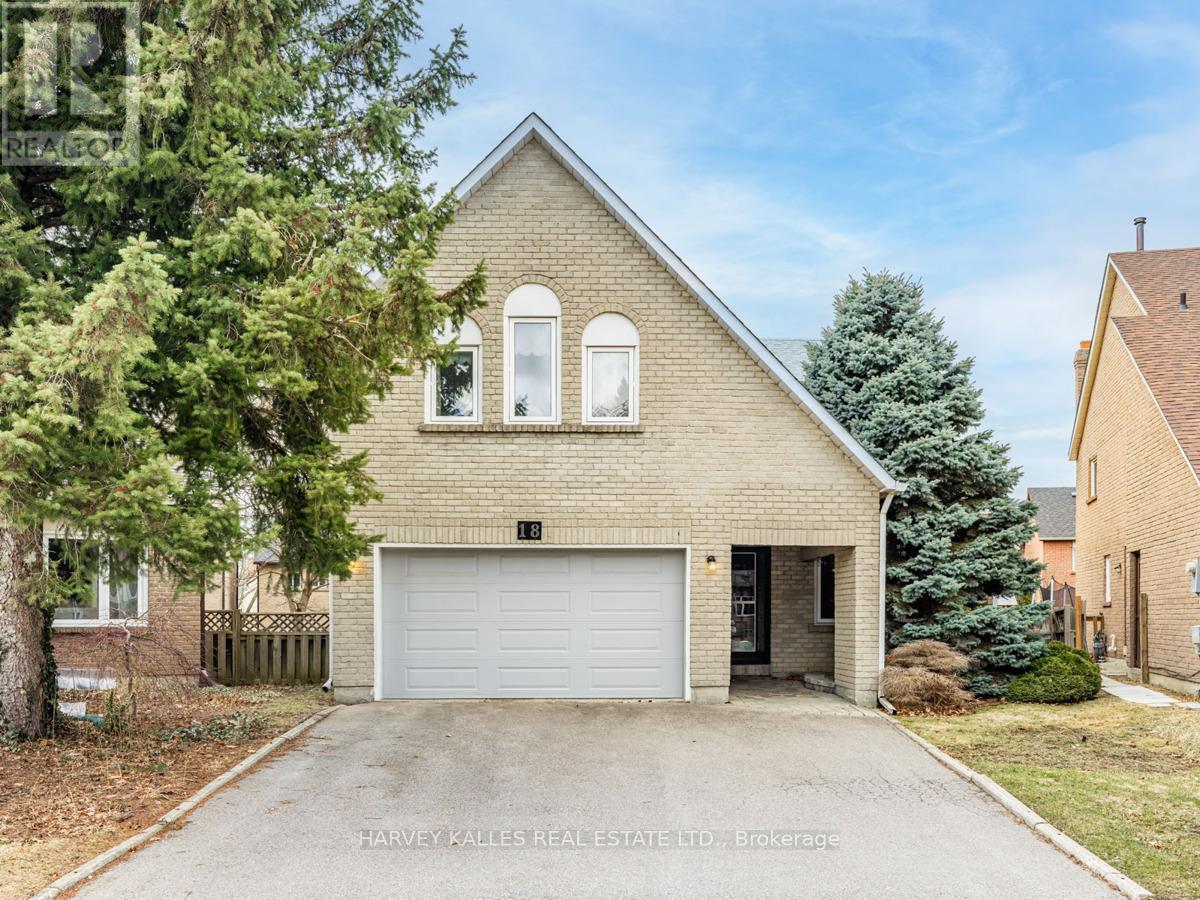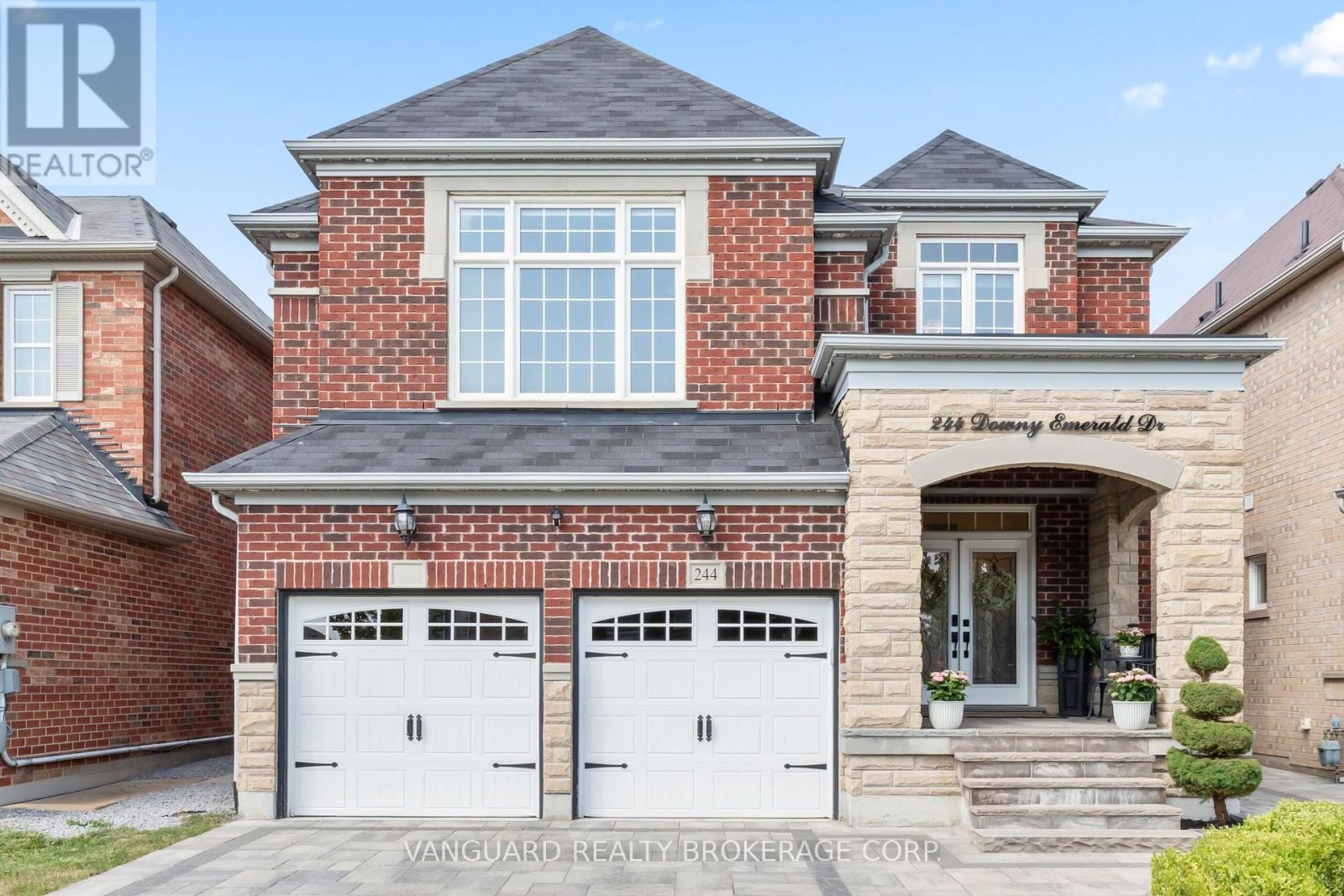13 Ernie Amsler Court
Markham, Ontario
Welcome to Custom Luxury Residence -A Rare Gem On a Quiet Court. This harmonious home masterfully blends elegance, modern style, and refined tastes, delivering an exceptional and comfortable living experience. Approx. 4670 Sqft Plus Fully Finished Bsmt. Total over 6000 sqft finished living space. This home features 4 + 1 Bdrms, 5 Fireplaces, and 3 -Car Tandem Garage. The gourmet chef's dream Kitchen complete with high end appliances, Two Centre Islands And a Butler Pantry. Step outside to a custom Salt Water Pool W/Cabana Composite Decking, creating your own private resort-like retreat. Inside, the Integrated Home Stereo/built in Speaker System, the wet bar, game room offer the perfect setting for stylish gatherings and relaxed entertaining. Stay active with a dedicated exercise/Gym and Yoga room, combining wellness with convenience. This Fully Upscaled Furnished home is move in ready. Experience luxury living at its finest! Close to Angus Glen Golf, Community Center and top schools. (id:60365)
187 Leitchcroft Crescent
Markham, Ontario
Double Garage Freehold Townhouse! Totally Renovated From Top To Bottom-California Shutters, Up-Trend Kitchen, Tasteful Bathrooms, Modern Metal Stair Balusters, Basement-Patterned Ceramic Flooring, Even Garage With Storage! Excellent Move-In Condition. Beautiful Landscaping With Interlock Backyard For Hassle-Free Maintenance. Prime Location Close To Banks, Restaurants, Clinic, Public Transit, 404 And 407. (id:60365)
13 Pridham Crescent
Essa, Ontario
Welcome to 13 Pridham Crescent a beautifully maintained, move-in ready home nestled on a quiet, family-friendly street in the heart of Angus. This 3+1 bedroom, 2 bathroom home offers a spacious and functional layout, ideal for growing families or those looking to downsize without compromise. Step inside to a bright, carpet-free main floor featuring a seamless open-concept layout that's ideal for both everyday living and hosting family and friends. The kitchen boasts crisp white cabinetry, stainless steel appliances, a sink double overlooking the backyard, and a french door walkout to the deck - perfect for summer entertaining. Enjoy your own private backyard oasis with a fully fenced yard, mature trees for added privacy, a large storage shed, and a refreshing above-ground heated pool. The finished lower level adds incredible value and versatility offering a fourth bedroom, a stylish 3-piece bathroom with a walk-in glass shower, and a bright, oversized rec room with pot lighting perfect for a home theatre, gym, or play space. Lower level laundry, utility area, and ample storage space. Ideally located on a quiet street within walking distance to grocery stores, walking trails, dining, and essential amenities, this home combines comfort, style, and unbeatable convenience. With all of the space and features young families are looking for, it won't last long. Come see it for yourself! (id:60365)
136 Main Street
King, Ontario
Welcome to 136 Main Street, located in the heart of the charming village of Schomberg. This beautifully renovated home sits on a generously sized lot and offers the perfect blend of modern style and small-town comfort, ideal for first-time buyers or young families looking to settle into a warm, welcoming community. Inside, the main floor offers a stylish open-concept living space featuring a modern wet bar, a striking lime wash feature wall, and a convenient 2-piece bathroom, perfect for guests. As you head upstairs, you're welcomed into a massive primary retreat complete with a spa-inspired ensuite, showcasing a true walk-in shower and elegant finishes. Custom stair lighting adds a touch of warmth and sophistication as you transition between levels, making every corner of the home feel intentional and beautifully designed. Major updates include a new roof and eavestrough system with gutter guards (2024). Every inch of the home has been tastefully updated with clean, contemporary finishes while preserving its inviting charm. Step outside and enjoy the spacious property, perfect for entertaining, relaxing, or watching your family grow. Located just steps to Schomberg's vibrant Main Street, youre close to local shops, restaurants, parks, and scenic trails. This turn-key gem is move-in ready a rare find that blends modern living with the character and warmth of a truly special community. (id:60365)
118 Torran Road
Vaughan, Ontario
Stunning 2-Storey Executive Home In Prestigious Islington Woods! Over 4,000 Sq Ft Above Grade +Fully Renovated Over 2,300 Sq Ft Of Walk-Out Lower Level Apartment. Spacious 4 Bedrooms Upstairs, Deluxe Kitchen, Open Concept Dining Rm, Living Rm And Family Rooms On Main Floor With Walk-Out To BBQ Deck And Expansive Backyard-Perfect For Outdoor Dining, Entertaining Or Future Garden Projects. Nestled On A Premium 75 x 272 Ft Lot With Circular Driveway & 3-Car Garage-Total Parking For 8 Vehicles. Located In A Quiet Enclave Surrounded By Custom Luxury Homes, Offering Tranquility And Refined Living. Enjoy Nearby Top-Rated Italian Elementary Schools, Community Centre, Lush Parks, Golf Courses, Conservation Areas And Trails. Quick Access To Hwy 7,400 & 407 Ensures Seamless Commuting To Toronto Core And Surrounding Areas. Buyer Must Assume Lower Level Tenant (Lease Expires On May 31, 2026). Please Note There Is 6th Bathroom/Powder Room On The Main Floor. (id:60365)
18 Finlayson Court W
Vaughan, Ontario
Rarely Offered Sought After Home On A Quiet Cul-De-Sac Of Only 8 Homes. Huge Pie Shaped Lot Almost 90' Across The Back. In The High Demand Area Of Thornhill (Brownridge).. Live In As-Is or Blank Canvas Awaiting Your Finishing Designer Touch. Approximately 4,000 Square Feet Of Living Space. 4 + 1 Bedrooms, 4 Bathrooms, Newer Roof & Windows. Same Owner Over 40 Years. Pool Size Lot. Finished Basement. Main Floor Laundry Room, Direct Access to Double Garage. Soaring Ceilings In Living Room, Skylight. Close to Demand Bathurst / Clark / Steeles Area, Yet Nestled Away. Steps To Promenade Mall, Shopping, Restaurants, Community Centre, Places of Worship, Schools & TTC. (id:60365)
8869 Old Homestead Road
Georgina, Ontario
The Farm Is Located North Of New Market 30Km In York Region. This Is Bush 15 Acres, 1 Acre Workable. 10 Mins To Lunch Boat To Lake Simcoe. The Hobby Farm Can Raise Livestock, Plant Vegetables, Hunting. Main Building Has 2 Bedroom 1 Bathroom, The Big Board Room Can Be Bedroom Or Family Room, With A Detached Double Garage, And Another Little Building(Not Livable)In The Land. There Are Also Some Shed(Not Good Condition) In The Land. (id:60365)
22 Boadway Crescent
Whitchurch-Stouffville, Ontario
Bright And Spacious Corner Unit 3 Storey, 3 Bdrm Plus Den Modern Townhome By Minto. Steps To All Amenities, Transit, Schools And Parks. Open Concept With 9Ft Ceiling, Centre Island Kitchen W/Breakfast Bar. Walk Out To Balcony From Breakfast Area. Direct Access To House From Garage (id:60365)
244 Downy Emerald Drive
Bradford West Gwillimbury, Ontario
Welcome to 244 Downy Emerald, a spectacularly updated executive home in the highly coveted Summerlyn Village of Bradford.Perfectly positioned across from a beautiful park and built by the renowned Great Gulf.This property showcases countless premium upgrades and offers a seamless blend of elegance, comfort and modern convenience. Inside to a chef-inspired kitchen featuring high-end JennAir appliances, a built-in hood fan, bar fridge, under-cabinet lighting, and stunning premium quartz countertops with a central island - perfect for culinary enthusiasts and entertainers alike. The open-concept family and breakfast rooms flow effortlessly together, while a main floor den provides a private retreat for work, study or children's retreat.Upstairs, a luxurious master suite awaits with a massive walk in closet & spa-like ensuite including soaker tub. Every bedroom is paired with its own ensuite bathroom, and an additional upper-level entertainment area offers exceptional versatility for a growing family or work from home professional. Throughout the home, you'll find rich dark hardwood flooring, elegant double staircases, and a striking double-sided gas fireplace adding warmth and style.Outside, the expanded hardscaped driveway, walkways, backyard and garden beds create commanding curb appeal and warmth. The backyard space is a private, low-maintenance oasis.and ready for landscape lighting and any accessories you desire - a absolute entertainer's dream!The garage is wired with an ESA-approved EV charger and 100A subpanel & the entire home has been upgraded with professional smart home technology,The professionally finished basement boasts a high-end wet bar, sauna, and Tannoy ceiling speakers- ideal for entertaining or easily convertible into a sophisticated in-law suite.This is a rare opportunity to own a truly exceptional home in Bradford's most desirable neighbourhood. Dont miss your chance to experience the perfect balance of luxury, function, and location. (id:60365)
39 Farley Circle
Georgina, Ontario
Welcome To Your Next Chapter In Beautiful Willow Beach, One Of The Most Sought After Communities Along The Shores Of Lake Simcoe. Just Steps From The Water, This Stunning Raised Bungalow Offers The Perfect Mix Of Comfort And Convenience. Inside, Youll Find A Bright And Airy Open Concept Layout With Hardwood Floors Flowing Seamlessly Throughout The Main Level. The Modern Kitchen Features A Breakfast Bar, Timeless Cabinetry, And Plenty Of Prep Space Perfect For Everything From Morning Coffee To Weekend Entertaining. The Open Concept Dining And Living Areas Offer A Warm And Inviting Space To Gather, With Large Windows That Let The Natural Light Pour In. With Three Bedrooms And Two Full Bathrooms, The Home Is Thoughtfully Laid Out For Both Growing Families And Down Sizers. The Spacious Primary Suite Is Complete With A Walk In Closet And A Private 4 Piece Ensuite. The Basement Is A Blank Canvas With Endless Potential, Featuring A Full Additional Bathroom Rough In Already In Place. Whether You're Dreaming Of A Cozy Family Room, Home Gym, Or Extra Bedrooms, The Groundwork Has Been Laid For Your Vision To Come To Life. Outside, Enjoy The Quiet Charm Of Willow Beach Living With Lake Simcoe Just Down The Road Spend Your Summers Swimming, Boating, Or Strolling The Shoreline. This Is More Than Just A Home; Its A Lifestyle. Beach Association Membership Available For Just $45/Year, Granting Access At Lake Drive And Farley Circle. Don't Miss Your Chance To Own In This Rarely Available And Highly Desired Neighbourhood. (id:60365)
11 Grapevine Drive
Vaughan, Ontario
This meticulously maintained 4 Bed, 4 Bath home on a premium 61 ft. lot in Vellore Village is move in ready! The professionally landscaped exterior greets you. 9 ft. ceilings and oversize windows make for a bright, open and functional main floor. Gather with your family and friends in the formal dining room. Prepare meals in the renovated kitchen with stainless steel appliances, quartz counters and solid quartz backsplash. Have a quick bite at the centre island or savour a cup of coffee in the breakfast area overlooking your low maintenance backyard. The family room features a gas fireplace for cozy winter evenings. Double doors welcome you to the large primary bedroom that features a renovated 4-piece ensuite including a freestanding tub that provides an immersive experience to soak away stress. A double closet and walk in closet provide ample storage. Three additional well sized bedrooms with closets and California shutters offer flexibility. The finished basement can be tailored to a variety of lifestyle spaces - recreation room, theatre room, home gym or a play space for children. A 3-piece bathroom, separate laundry room, storage and cold cellar add convenience and versatility. Walk out from your kitchen to a private fenced backyard oasis complete with cabana. Ideal for entertaining and dining "al fresco." Convenient gas line for BBQ. Extras include a fully insulated garage with side door to backyard. Close to a variety of schools (Public, Catholic, French including highly ranked Tommy Douglas Secondary and Vellore Woods P.S), Walking distance to parks, groceries, banking, restaurants, Walmart, Goodlife Fitness and many other amenities. Easy access to Highway 400, Cortelucci Hospital, Canada's Wonderland (id:60365)
Basement - 166 Valentina Drive
Markham, Ontario
Prime Location In Prestigious Unionville Community! Professional Finished Basement for Lease, 2 bedrooms 2 bathrooms, Separate Entrance, Ensuite Laundry, Steps To Plazas, Banks, Shoppers Drug Mart, Bus. Restaurants, Go Station, Schools, Mall, Easy Access To Hwy 407/404, High Rank Markville Secondary & Pierre Elliott Trudeau High School(French). (id:60365)













