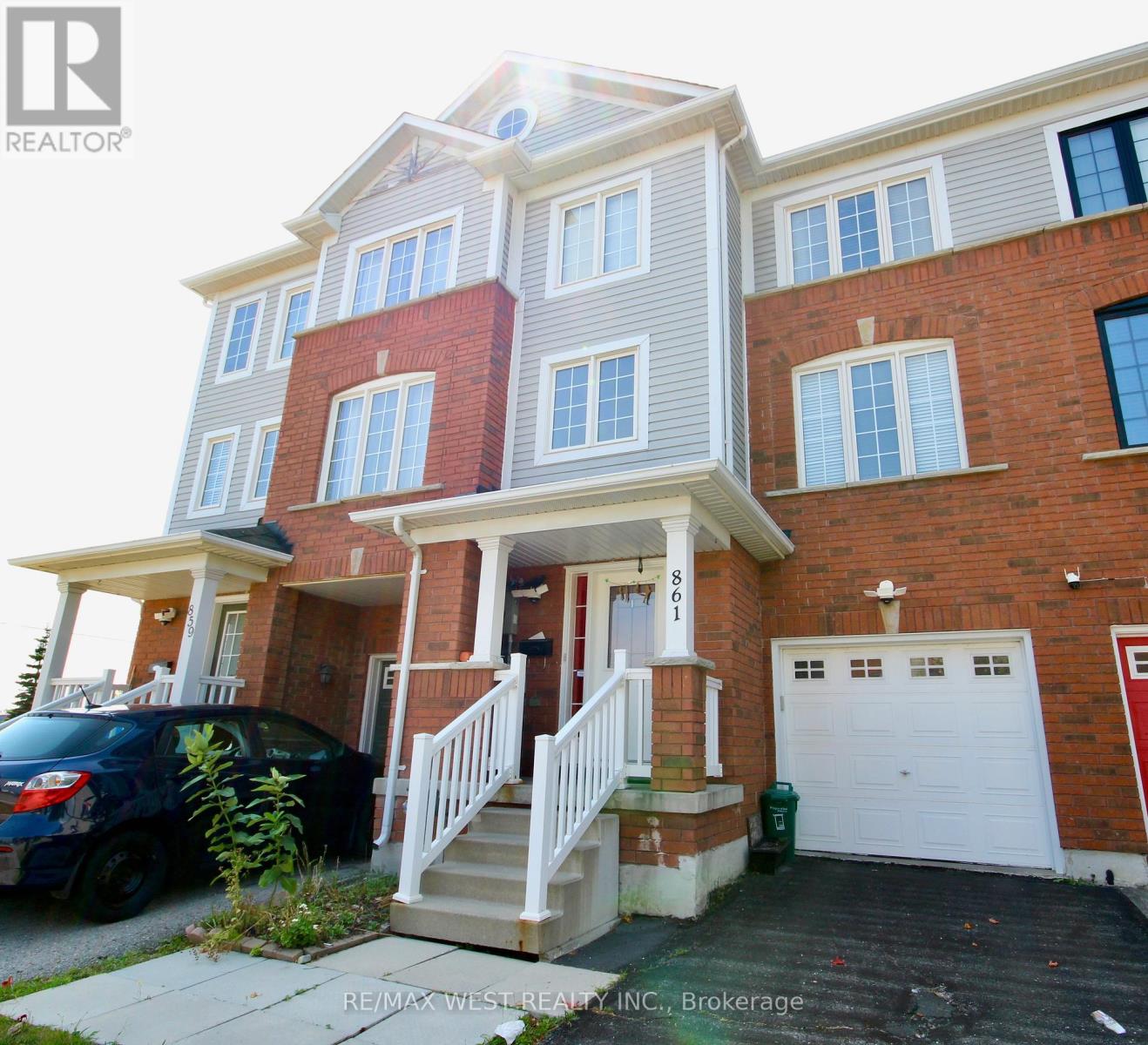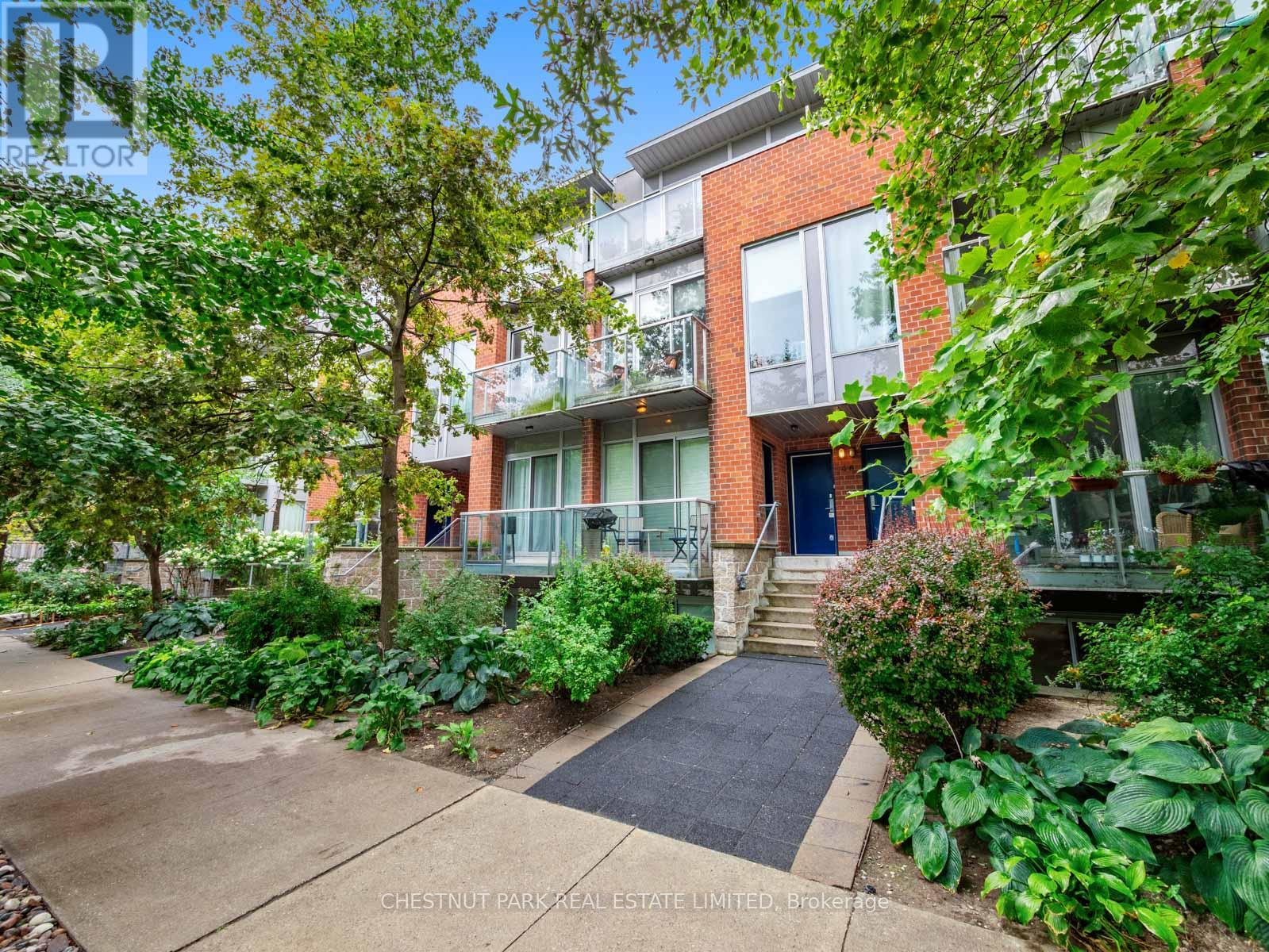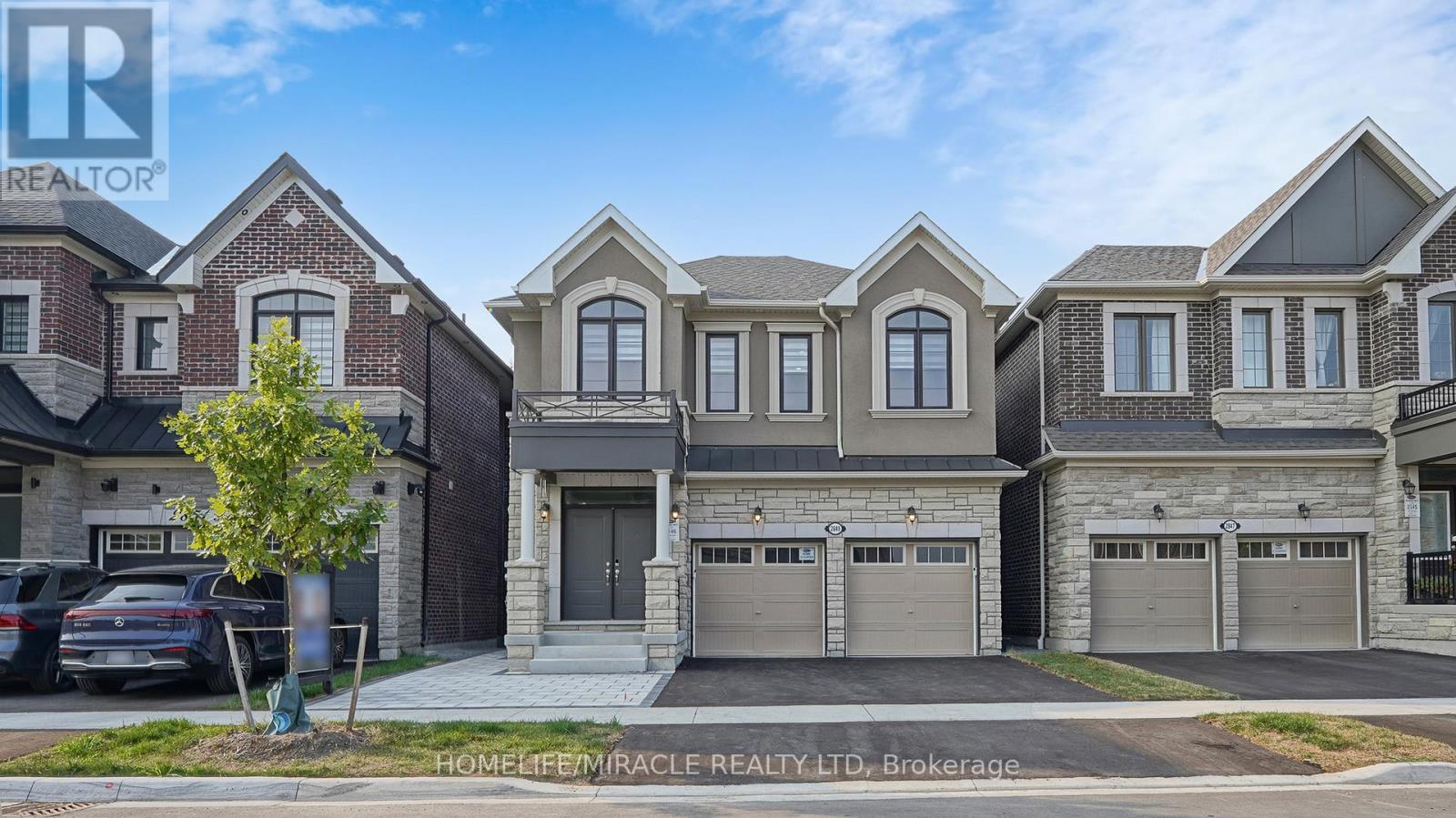204 - 630 Greenwood Avenue
Toronto, Ontario
Welcome to This Beautifully Updated One-Bedroom Condo, Ideally Located At The Bustling Intersection Of Danforth and Greenwood. Just A Four-Minute Walk From Greenwood TTC Station, This Unit Offers Unparalleled Convenience For Commuters. Step Inside To Find A Bright, Freshly Painted Interior With Upgraded Laminate Floors Featuring A Main bedroom With A Walk-In Closet For Optimal Storage. The Modern Kitchen Is Equipped With Stainless Steel Appliances, Soft Close Cabinetry And Extra Storage Space Which Makes It Perfect For Whipping Up Meals. Residents Can Enjoy The Top floor Amenities, Which Include A Large Outdoor Terrace With Barbecues, A Large Room For Gatherings, And A Well-Equipped Gym. This Condo Is Situated In A Vibrant, Commuter-Friendly Neighborhood, With Schools, Shops, And A Variety Of Restaurants Just Steps Away Along The Danforth. Don't Miss Your Chance To Make This Fantastic Condo Your New Home! Book Your Showing Today!!! (id:60365)
861 Bourne Crescent
Oshawa, Ontario
Step into this beautifully maintained, modern freehold townhome, offering a spacious main floor with laminate flooring, large windows, a cozy den with a walk-out to a private yard space and ensuites in both rooms! The basement offers ceramic floors, den for a rec space, while upstairs enjoy a bright and spacious living room, family sized kitchen and an abundance of natural light! This rare layout enhances two primary rooms! This home is just steps away from the lake, Oshawa Centre, parks, public transit, amenities and more! (id:60365)
5 - 331 Glendower Circuit
Toronto, Ontario
1240 Sq Ft!! Prime High Traffic Plaza In Scarborough! Great Location- High Traffic Area Facing Busy Street! Lots Of Parking! Unit 2-586 sq ft & unit 4 - 918 sq ft for storage only. All Units Are Availible Only For Storage. (id:60365)
3 - 46 Boston Avenue
Toronto, Ontario
High ceilings, expansive windows & a modern vibe make this sunny & spacious 3 bed, 2 bath townhouse a special opportunity. Located in the award-winning Printing Factory Lofts & Towns in the heart of Leslieville, this home strikes the perfect balance between the turnkey lifestyle of condo living & the privacy of homeownership. Beautifully & thoughtfully designed to create a stylish & comfortable backdrop for everyday living, standout features include: an open-concept floor plan; a chic kitchen with stone countertops, an island with seating, stainless appliances & white cabinetry with brass handles; 2 balconies, one with a BBQ gas line; a skylight; ensuite laundry; access to fabulous Beanfield WIFI & excellent storage throughout including a primary with 2 double closets. Recent upgrades include a new a/c system, on-demand tankless hot water system, custom motorized blinds, Murphy bed with storage, new light fixtures & the HVAC system is completely owned - no rentals! Perfectly situated on quiet & leafy Boston Avenue; steps from a coveted Montessori; & around the corner from the shops & cafes that make this neighbourhood so hot! Family-friendly amenities abound including coveted Morse St. Jr. P.S. (French Immersion) & Riverdale C.I; popular daycares including Mighty Kids & BrightPath; Jimmy Simpson Rec Centre and Park; & Leslie Grove & Hideaway Parks! 1 parking spot, 1 locker, a concierge & visitor and bike parking complete this fabulous opportunity. You can have it all! (id:60365)
153 Windfields Farm Drive
Oshawa, Ontario
Oversized irregular sized lot overlooking ravine on east side and unobstructed clear view along rear. Tribute Homes built offering in sought after 'Windfields.' Wrap around porch with oversized east facing windows and excellent sense of natural light throughout. Approx 3573SF of finished living space, premium upgrades throughout, and 3 full washrooms on 2nd floor. Open concept layout on main level, angular hardwood, quartz counters and backsplash, pot lights Xft ceilings, and more. See labels in basement showing locations of rough-in plumbing and services for basement washroom(s) and kitchenette. Note laundry on 2nd floor AND in basement (2x clothes washer and dryers). Large above grade windows, walk-out in basement doubles up as a separate entrance. Wood deck at rear interconnects walk-out basement and rear garden. 6 public & 3 Catholic schools serve this home. 3 playgrounds, 2 sports fields and 2 other recreational facilities are within a 18 min walk. The nearest street transit stop is only a 1 minute walk away. Safety facilities include a fire station, a police station, and a hospital within 7km. Located steps from Durham College, Ontario Tech, places of worship, Costco, FreshCo, Banks, easy access to Highways 407 and 401, and other essential community amenities. (id:60365)
22 Darlet Avenue
Ajax, Ontario
Welcome to this stunning 4 + 1 bedroom, 4 bathroom family home, thoughtfully upgraded throughout for modern living. A grand double door entry leads into a space featuring crown moulding and pot lights, with hardwood flooring on both the main and second levels. The custom oak staircase with metal spindles adds a touch of elegance, while the modern kitchen boasts newer cabinetry and sleek quartz countertops. The spacious family room is enhanced by built-in cabinets and California shutters, creating a warm and functional living space. The primary bedroom offers a private retreat with double doors and a luxurious 5-piece ensuite complete with a glass shower and a freestanding bathtub. Outside, the professionally interlocked front and backyard add impressive curb appeal, complemented by a custom-built deck and gazebo perfect for entertaining. The finished basement includes a large recreation room and an additional bedroom, offering flexible space for family or guests. With the added convenience of a garage door entrance and a prime location close to trails, parks, a recreation centre, shopping, transit, and major highways including the 401, 412, and 407, this move-in ready home truly has it all. (id:60365)
172 Lichen Crescent
Oshawa, Ontario
This Meticulously Maintained Freehold Detached ,located on a quiet street in the desirable McLaughlin area of Oshawa Boasts 3-Generous Bedrooms fully renovated with Elegant Circular Staircase and Finished Basement | Bright NEWLY RENOVATED Kitchen GRANITE COUNTER TOPS W/O TO YARD, Family Sized Dining Rm & Living with W/O To Deck & Private fenced Backyard Hot tub, Shed. Pot lights | Head to Basement Level to the Rec. Rm, wood burning fireplace (changed to electric) Extra Space for Family & Friends to Enjoy |direct access to garage, new garage door 2019,4-Car Driveway, No Side walk large laundry Room with extra storage and a cold cellar/cantina. --- Located on the Oshawa/Whitby Border! Enjoy Easy Access To Highways, Transit, GO Station, Near Trent University, Durham College Parks & Oshawa Centre Mall| Making Daily Errands & Weekend Activities A Breeze everything you need for a vibrant, convenient lifestyle. Lovingly maintained by the current owners, this inviting property is ready for its next chapter. Don't miss out on this wonderful opportunity >>>>> 2nd Floor Reno 2019 Garage door 2019 Kitchen & Main Floor Reno 2020, ROOF Shingles 2023<<<<<<< ** This is a linked property.** (id:60365)
94 Snowling Drive
Ajax, Ontario
Stunning Tribute-Built Model | 4+2 Beds | 4 Baths | Ravine Front | Income Potential | 3-Car Parking!!! Welcome to this beautifully upgraded, 2012-built Tribute Semi-Detached home in the highly sought-after, family-friendly neighborhood of Northeast Ajax! Perfectly situated facing a peaceful ravine, this sun-filled gem offers nearly 2,500 sq. ft. of Total Living Space, a rare 4-car extended interlocked driveway, elegant custom double-door entry, and a spacious, open concept layout ideal for comfortable family living and entertaining. The main floor features a bright living/dining area, a cozy family room with a gas fireplace, and a modern kitchen with stainless steel appliances, ample cabinetry, and a breakfast area that walks out to a fully fenced backyard perfect for summer gatherings. Upstairs, enjoy four generous bedrooms, including a primary suite with a walk-in closet and a luxurious 5-piece Ensuite. The fully finished basement with a separate side entrance includes two large open-concept rooms, a sleek kitchen, full bathroom, and private laundry, offering excellent income potential or space for extended family. Families will love the convenience of highly rated schools with school bus pickup and drop-off right at your doorstep, while trails and parks are just steps away for outdoor fun. This property offers a beautiful main-floor living space for you and a fully set up Private Basement suite you can rent out for steady income Perfect for long-term rental or Airbnb. Key Benefits for Buyers: Live Comfortably: Enjoy a spacious, modern main floor with premium finishes. Earn Extra Income: Private, separate-entrance basement ready for tenants or short term rental. Lower Your Mortgage Cost: Let rental income cover a significant portion of your monthly payments. Future Flexibility: Use the basement for family, guests, or as a home office if you choose not to rent. This is not just a home its a smart financial move that helps you build equity while living in style!! (id:60365)
2849 Foxden Square
Pickering, Ontario
Escape to serenity in this stunning detached home nestled in the desirable new community of Pickering. With a tranquil ravine backdrop, this property offers a unique blend of natural beauty and suburban charm. The spacious interior boasts 4 bedrooms located upstairs, providing ample space for growing families. Enjoy breathtaking views of the ravine from the comfort of your own home. Perfect for nature lovers and those seeking a peaceful retreat. Close to Hwy 7 & Brock Go Station. Hardwood floor throughout, EV rough-in, water softener, gas fireplace, new landscaping, washroom upgraded, baseboard upgraded, pot lights interior & exterior. Don't miss this rare opportunity to own a piece of paradise! (id:60365)
258 Nipigon Street
Oshawa, Ontario
Move-in ready with in-law/multi family potential. Located in the Well Established and FamilyFriendly McLaughlin Community of Oshawa. Convenience of Schools, Major Shopping, Parks, Recreation Centers minutes away. Ease of Transit, Hwy and Go Station access making commuting a breeze, Raised Bungalow with 2 +2 Bedrooms, 1 & 1/2 Baths, kitchen in basement, detached garage and parking for 5-6 cars. Professionally renovated and painted throughout you'll find a beautiful and spacious open-concept floor plan design. Enter into the bright expanded foyer with upgraded staircase, banisters & rails, main level featuring hardwood & porcelain flooring, large kitchen with Quartz counters and eating area, plenty of cupboards proving ample storage. Overlooking the living room with W/O to covered deck to enjoy your morning coffee watching nature in your generously sized back yard, unwind from a busy day with glass of wine under the gazebo. Primary bedroom has custom B/I wall to wall closets for all your wardrobe essentials, spacious second bedroom (can easily be converted to a dining area) and 4pc bath with custom glass shower complete the main level. The lower level offers in-law or multi family potential with 2 good sized bedrooms, kitchen and family room with custom built cabinetry and 3pc bath. Parking for 5-6 cars. This home features major renovations (2025 painted throughout) (2024 Kitchen in Basement, Pot Lights), (2022 Roof), (2021 Covered Back Deck with Maintenance Free Trek Flooring & Aluminum Railings) (2020 Patio Slab Stones, Gazebo, Garage Roof and Hot Water Tank(owned)), (2019 Custom Built Cabinetry with Electric F/P Basement), (2015/2016/2017 All Windows & Doors, Lighting Fixtures, Furnace & A/C, Kitchen, All Upper and Lower Flooring, Staircase & Railings, Custom Closet Primary Bedroom, Main Bath W/I Shower). Pre-inspection Report 08/03/2025 available. (id:60365)
91 Patricia Avenue
Oshawa, Ontario
Welcome to this beautifully updated detached home that seamlessly blends modern finishes with enduring charm. Step into a bright and spacious main living area enhanced by contemporary flooring and a stylish accent wall that adds both charm and personality. The main floor features a thoughtfully designed layout that includes a bedroom, full washroom, laundry area, in addition to living, dining, and kitchen spaces ideal for comfortable family living. The fully renovated kitchen showcases quartz countertops, brand-new stainless-steel appliances, and generous cabinetry perfect for everyday functionality and entertaining. Upstairs, the bedrooms provide a peaceful retreat with ample natural light. Exterior highlights include elegant grey colored brick, a newly sealed private driveway with access to the backyard, mostly new windows (2024), and updated roof shingles (2024). The unfinished basement with a separate entrance offers excellent potential for extended family. Situated on a quiet, family-friendly street just minutes from transit, schools, Costco, parks, and shopping, this move-in-ready gem is an ideal choice for families, first-time buyers, or investors. Do not miss this opportunity to own a stylish, well-maintained home in a mature and convenient neighbourhood! (id:60365)
180 Nassau Street
Oshawa, Ontario
Welcome to your next investment opportunity. This property has a large Modern legal non conforming fourplex. This Building has 2 (3 Bedroom 2 Bath Units) and 2 (1 Bedroom 1 Bath Units). Mixed with great long term tenants, newer tenants and a vacant 3 bedroom unit. Offering a generous 4.5 Cap Rate at current rents with ability to bring to a 6.2 Cap Rate at market rent. See Rent / Expense Statement and Floor Plans Attached. Properties are in a great area, close to 401, public transit, parks, shopping and more! This is a great opportunity, whether you are an investor looking for cash flow, or someone looking to live in the building and have the other tenants pay your mortgage! (id:60365)













