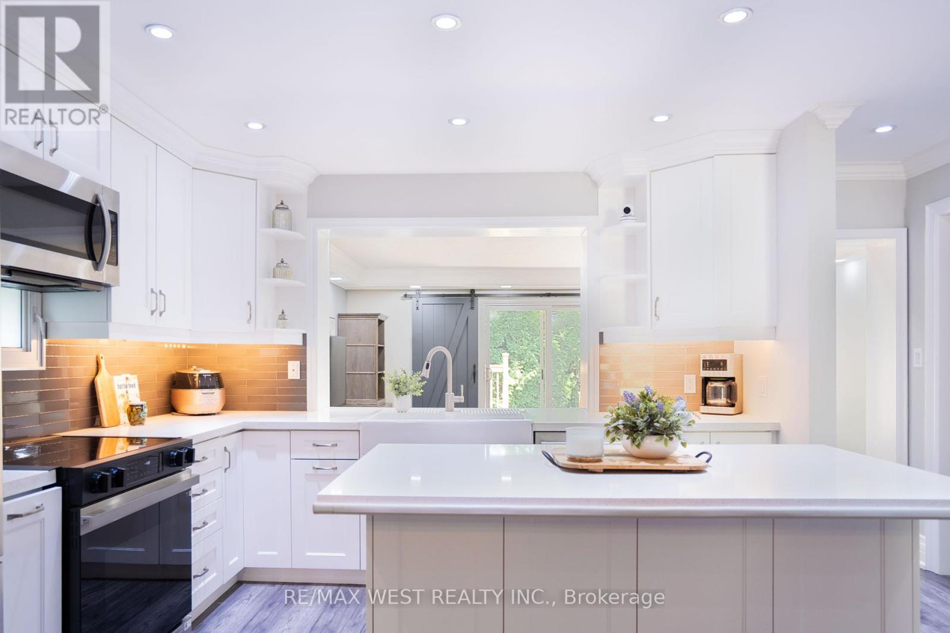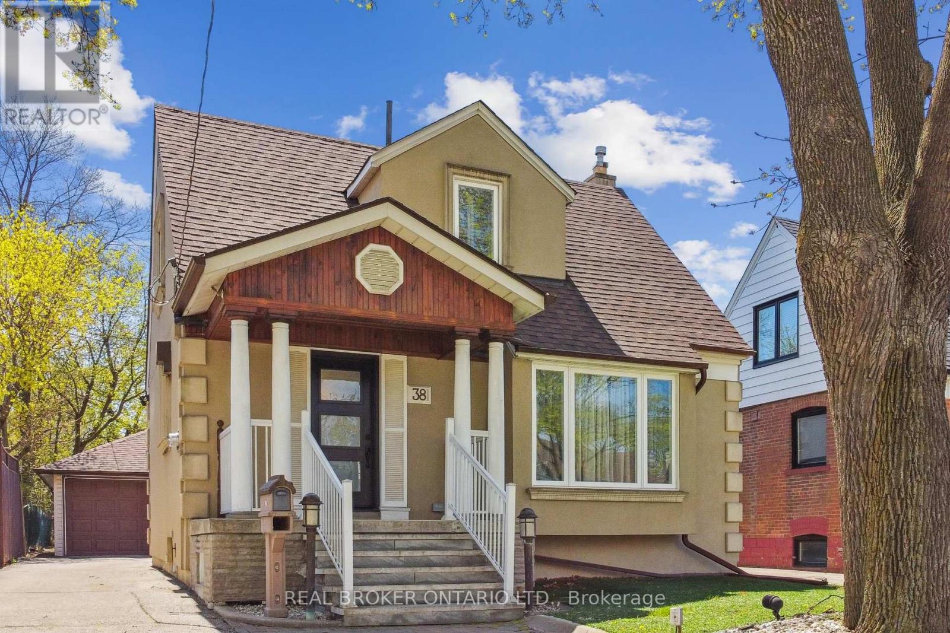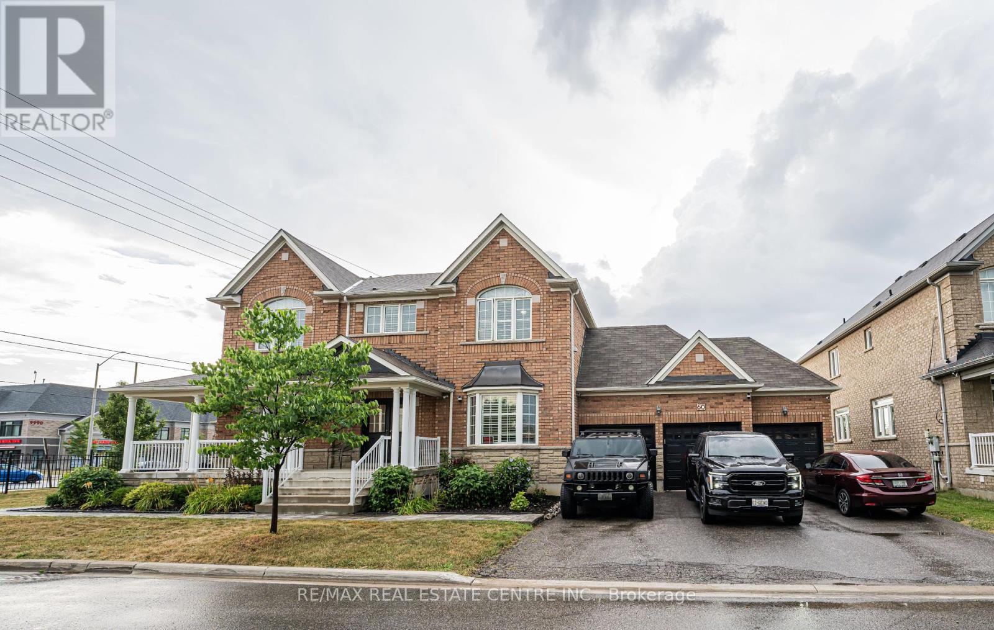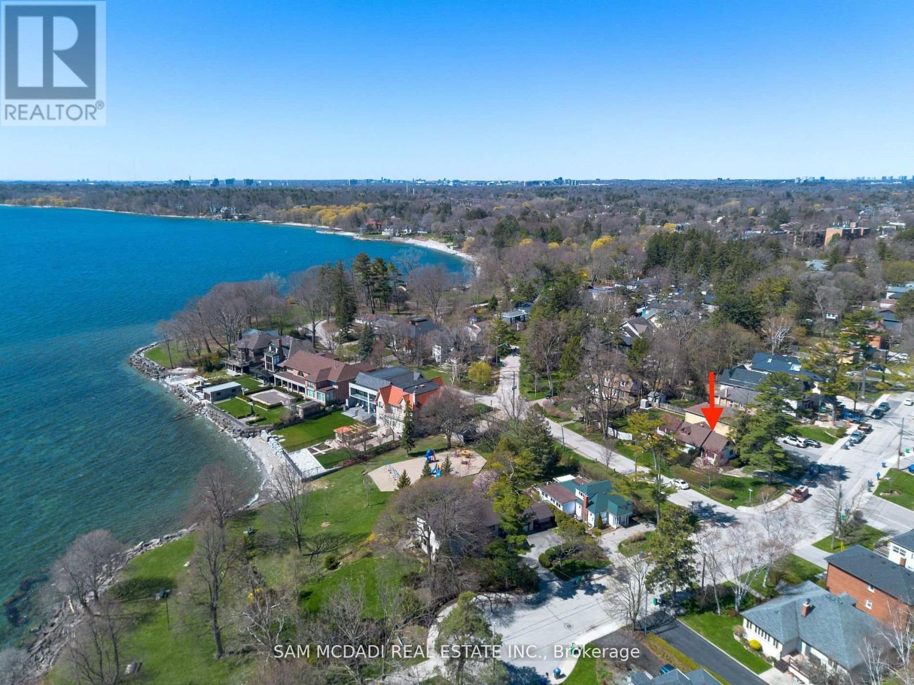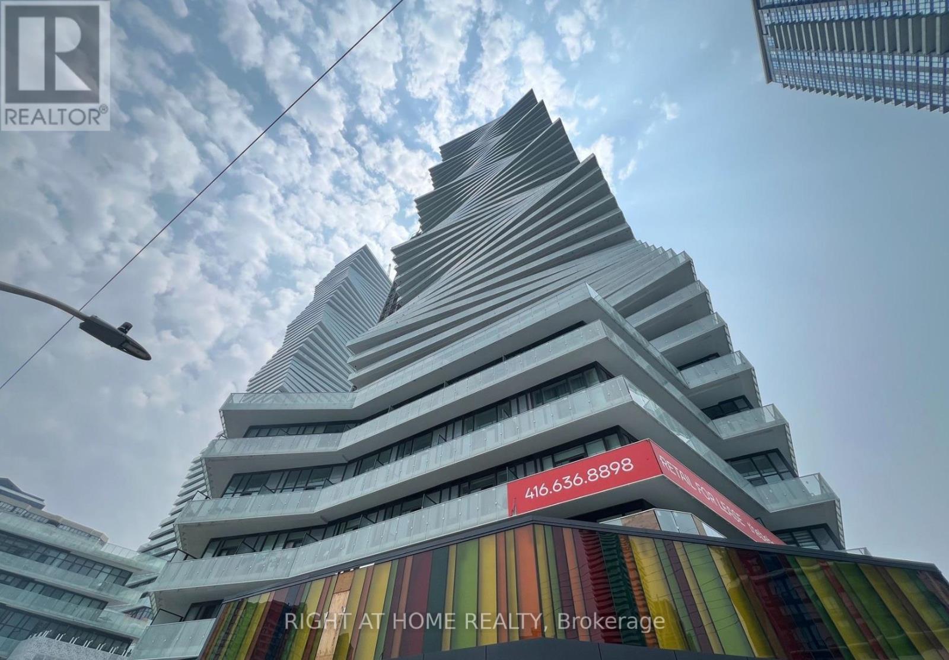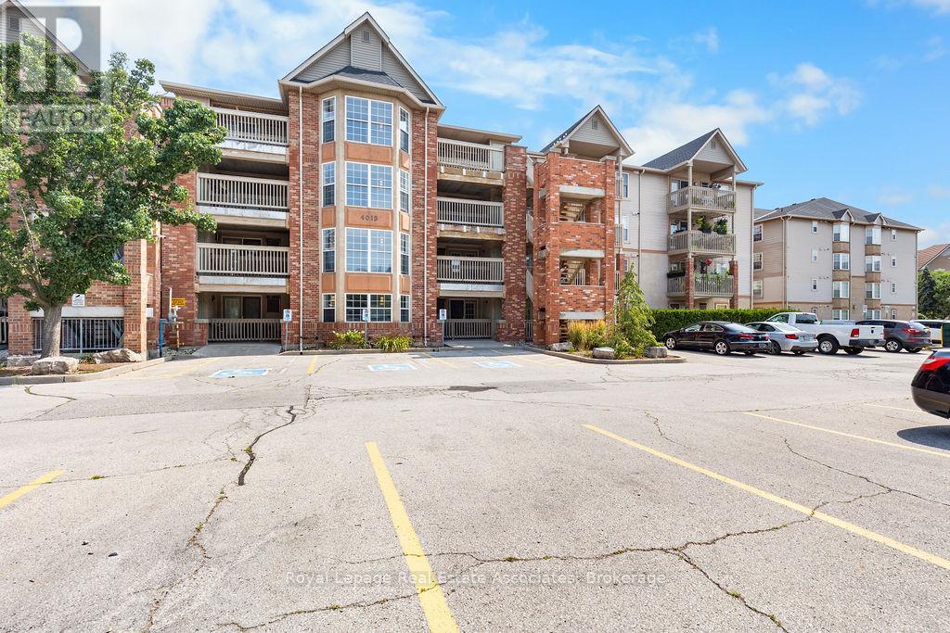4 Elmview Court
Toronto, Ontario
Rarely available on a quiet, private & safe court in The Kingsway, this renovated & well-maintained, turnkey home offers nearly 3,200 sq. ft. of total living space in a tranquil setting. This home features 4 bedrooms including an accessible main-level primary suite w/seating area, fireplace, walk-in closet & 5pc ensuite bath. The underpinned lower level with 8-foot ceilings adds two additional bedrooms, a large recreation room, full bath, and laundry room. A 200 sq. ft. deck extends the living space outdoors, perfect for entertaining or relaxing. Surrounded by top-rated schools including Lambton-Kingsway, Our Lady of Sorrows, Kingsway Collegiate, and Etobicoke Collegiate, as well as beautiful parks and recreation facilities (swimming & ice skating), it provides the perfect balance of community and convenience. Enjoy a short walk to Donnybrook Park, the historic Montgomerys Inn, Bloor Street's boutique shops and restaurants, and the TTC subway (Royal York & Islington stations). With easy access to 427, QEW & 401 highways, Pearson & Billy Bishop airports, and the city's Theatre and Financial districts. (id:60365)
9 Mellowood Avenue
Brampton, Ontario
Popular Pearl model of Royal pine , 3050 sqft plus 1300 sqft legal basement apartment with separate entrance extended driveway with stone landscaping, stone porch and backyard patio, no carpet in whole house , close to 4 schools with walking distance, no need for school bus ,French immersion school on walking distance , walking distance 2 plazas and transit,all detached homes only in whole neighbourhood of Brampton east, priced for quick sell (id:60365)
99 Barton Street
Milton, Ontario
Charming and picturesque custom home nestled in the heart of Old Milton, set back on a beautiful tree-lined street with a fully landscaped front yard and a welcoming covered porch surrounded by lush greenery. Inside, the open-concept design is enhanced by hardwood flooring, pot lights, and upgraded light fixtures throughout. The formal dining room features a wainscoting accent wall, while the modernized kitchen offers quartz counters, an island with breakfast bar, stainless steel appliances, backsplash, and a bright breakfast area. The sun-filled family room showcases a gas fireplace and garden doors that open to a pool-sized, fully fenced backyard with a large deck perfect for entertaining. The main floor also includes a stylish powder room. Upstairs, the luxurious primary retreat boasts a striking wood plank cathedral ceiling, and three additional bedrooms all served by two 4-piece baths, one with semi-ensuite privileges. The partially finished lower level offers a rec area, 2-piece bath and laundry. Complete with a separate garage, this home is ideally located within walking distance to Downtown Milton, the Fairgrounds, and Mill Pond, and close to schools, parks, shopping, and more. (id:60365)
38 Riverview Heights
Toronto, Ontario
Welcome to Humber Heights! This is your chance to make this unique property your own. This solid 1+1 bedroom, 3 bathroom home has had many updates over the years and offers a special added family room addition with a walk out to the garden. Hardwood floors throughout the main floor along with a 2 piece powder room make this home great for easy living. The second floor has been opened up to create a massive primary suite combined with an office space and would be easily converted back to two bedrooms. Enjoy your rare two car, detached garage with second garage door to drive through to a private parking pad - perfect for boat storage! The low maintenance yard is easy-to-maintain astroturf - enjoy the time you'll save. This sought after location is conveniently located near highways, shops and restaurants, golf club and the Weston GO. This is a great opportunity to add your finishing touches to create the home you're looking for. (id:60365)
60 Sleightholme Crescent
Brampton, Ontario
A Rare Find**** Grand (3 Car Garage Model), Gorgeous Interiors with Immaculate Layout of 3200 Sqft ((Feels Surprisingly Bigger)) Built by Reputed Builder Regal Crest Homes. Large Corner Lot with 112.63 Frontage(as per mpac). Separate Office/Den. Double Door Entry, Open Concept. Eat-In Kitchen with Breakfast Island. Family Room With Gas Fireplace. Main Floor Laundry. Upgraded Kitchen Cabinets, Granite Counter Tops In Kitchen, Grand Master Bedroom with a Big Walk-In Closet & a 6pc Ensuite, 2nd Master with 3pc Ensuite, 3rd & 4th Bedrooms have a Shared Jack & Jill. Access To Home Through Garage. Pot Lights throughout Main Floor & Basement. California Shutters Throughout Main & 2nd Floor. Separate Entrance To Backyard Through Garage And Walkout Patio Doors. Finished Basement with Separate Entrance, 2 Full Washrooms, Laundry and Lots of Space. Beautiful Backyard Finished with White Stone, Gazebo, Fire-pit and 2 Natural Gas Outlets for BBQ. (id:60365)
909 - 45 Silverstone Drive
Toronto, Ontario
Welcome to this Spacious ( 2 level ) 3 Bedrooms and 2 washrooms unit with convenient Ensuite Laundry & open concept main floor area. Amazing value as most utilities included in low maint fees!! Good Location close to Park ,Library, pool, schools , shopping mall, groceries, restaurant & TTC. Your own Private balcony, with beautiful views of the park!!! BONUS : Convenient separate entrance from the 8th floor also!! Perfect for young families and professionals...Come and see it for yourself ! You will be impressed by the generous size of all three bedroooms !! (id:60365)
62 Maple Avenue S
Mississauga, Ontario
Discover an excellent opportunity not to be missed! Situated in the highly sought-after Cranberry Cove neighborhood within South Port Credit, this premium lot boasts a prime location overlooking Lake Ontario and Ben Machree Park. Step inside this 3 bedroom, 3 washroom 1.5 storey home that has been lovingly cared for and is awaiting a new family to make it home. Set within a serene lakeside ambiance, among luxurious multi-million dollar residences, this property presents a peaceful and welcoming sanctuary, complemented by nearby trails, shopping, and dining options. Offering an exceptional location, it provides a rare chance to enjoy direct views of Lake Ontario, all without the premium associated with waterfront properties. Perfect to build your dream home. Excellent condition, well maintained and includes separate entrance to basement. (id:60365)
A1 - 284 Mill Road
Toronto, Ontario
Spectacular 2-Bedroom plus Den-2-Bath Bungalow Impressive Suite at The Masters! Are You Downsizing But Don't Want To Get Rid Of Your Precious Items? Or Can't Afford The House Of Your Dreams, Yet! Here Is Your Opportunity! We're excited to present this 2-bedroom plus Den with 2 bathrooms Bungalow condo at "The Masters". Enjoy Panoramic East Facing Views from One of the 3 Balconies. right into this bright, comfortable condo! This updated condo in bathed in natural light and showcases stunning, unobstructed east cityscape views. The interior highlights a gorgeous oak kitchen. both bathrooms were recently updated. Some accessibility features have been added. The open-concept living and dining area offers both comfort and style, perfect for entertaining or relaxing. This fully loaded 1185 sq ft suite (as per MPAC) is a showstopper, offering sun-filled balcony-- the ideal spot to enjoy your morning coffee or take in the evening skyline. Set on 11 beautifully landscaped acres, The Masters offers residents access to walking paths, sitting areas with breathtaking views along the border of a private golf course. Resort-style amenities awaits including an indoor and outdoor pool, sauna, lounge area, party room, a craft room, billiards, table tennis, tennis/pickleball courts and a library. Additional conveniences include a gym, racket ball courts, visitor parking, and the reassurance of a 24-hour security. One parking space is included. Experience the perfect blend of style, and comfort -- Don't miss your chance to call this stunning suite home! (id:60365)
2259 Meadowland Drive N
Oakville, Ontario
Welcome to 2259 Meadowland Drivea timeless and meticulously upgraded residence located in the heart of River Oaks, one of Oakvilles mostprestigious and family-oriented neighbourhoods. Surrounded by scenic trails and walking distance to top-rated schools including Posts CornersPublic School and White Oaks Secondary, this elegant three-storey home offers over 2,700 sqft of finished living space, thoughtfully designed formodern living and refined entertaining. The sunlit main floor features premium hardwood flooring (2022), coffered ceilings, and new LED potlights, leading into a stunning chefs kitchen (2017) with custom cabinetry, quartz countertops, stainless steel appliances, and freshly paintedcabinetsblending timeless design with contemporary flair.In 2019, the home underwent extensive upgrades, including an impressive 8 frontentrance door with side window, triple-lock European-style side door, all-new double-hung windows including a bay window, rebuilt front porchand balcony, garage roof shingles, and pot lights with LED lighting throughout, enhancing both curb appeal and energy efficiency. Additionalupdates include an owned tankless hot water heater, high-efficiency furnace (2018), freshly painted interiors (2025), and a brand-new washerand dryer (2024)with no rental equipment to worry about.Enjoy seamless indoor-outdoor living with a low-maintenance backyard and detachedgarage, all in a location just minutes from parks, shopping, highways, and Oakvilles best schools. This is a rare opportunity to own a fully turnkey,executive family home in a truly exceptional neighbourhood. (id:60365)
2507 - 3900 Confederation Parkway
Mississauga, Ontario
This stunning 1bedroom plus large, sun-filled den and 2 full bathroom suite is located on the 25th floor of the prestigious M City Condos in the heart of Mississauga. The high ceilings and floor to ceiling windows flood the space with natural light and offer west facing city views, including an unobstructed sightline Mississauga. The spacious den can easily serve as a second bedroom or home office, and both the living room and primary bedroom provide direct access to a large private balcony for outdoor enjoyment.The openconcept kitchen features sleek stainless steel appliances, modern cabinetry, and a functional layout perfect for entertaining. This suite includes one premium parking space and a large private locker for extra storage.Residents enjoy access to worldclass amenities, including an outdoor saltwater pool, splash pad, rooftop BBQ terrace, fitness center, skating rink, 24 hour concierge, and more. Located steps from the future Hurontario LRT, Square One Shopping Centre, Celebration Square, Sheridan College, restaurants, theaters, nightlife, and transit options like Cooksville GO Station, this home offers both convenience and luxury. Vacant and ready for immediate occupancy. (id:60365)
4013 Kilmer Avenue
Burlington, Ontario
Welcome to 106-4013 Kilmer Avenue a bright and charming 1-bedroom condo nestled in a quiet, well-maintained Burlington community. This inviting ground-floor unit offers a functional open-concept layout with warm laminate flooring throughout. The kitchen features stylish two-toned cabinetry and opens into a cozy living space with French doors leading to a private open-air balcony perfect for morning coffee or relaxing evenings. A spacious 4-piece bathroom completes the interior. Enjoy the ease of one surface parking spot along with ample visitor parking for your guests. Located close to shopping, parks, trails, transit, and major highways, this is an ideal opportunity for first-time buyers, downsizers, or investors to enjoy easy, low-maintenance living. (id:60365)
5689 Roseville Court
Burlington, Ontario
This Cape-Cod-inspired home offers over 2,800 square feet of finished living space and is perfectly situated on a quiet, family-friendly court in Burlington's sought-after Orchard neighbourhood. Roseville Court is ideal for families low traffic, child-safe, and surrounded by nature in a warm, close-knit community. A double-wide interlock brick driveway and covered front porch set the tone for the warmth and charm found throughout. Backing onto expansive green space with direct views of Bronte Creek Provincial Park and access to the Bronte Creek Trail, this is a rare opportunity to enjoy unmatched privacy and nature right in your backyard. Thoughtfully maintained, this 4-bedroom, 4-bathroom, 2-storey home blends comfort and functionality. Inside, 9' ceilings enhance the main floor, where a spacious kitchen w/large island opens to a bright family room with large windows and a cozy gas fireplace. Hardwood floors span the main level and upper hall, while California shutters throughout the home offer energy efficiency and timeless style. Upstairs, you'll find four spacious bedrooms, including a light-filled primary suite with a walk-in shower and soaker tub. The fully finished lower level offers a large family room, a private office with its own bathroom, and ample storage ideal for work-from-home or growing families. Bonus living and dining rooms provide space for formal gatherings. The professionally landscaped backyard offers a private retreat with a deck and patio perfect for entertaining or relaxing outdoors. Recent updates include a newer furnace and AC, a 200-amp electrical panel. Located steps from parks, top-rated schools, Hwy 407, the QEW, and the GO station. Move in this fall and enjoy all the natural beauty and convenience this exceptional family home has to offer. (id:60365)

