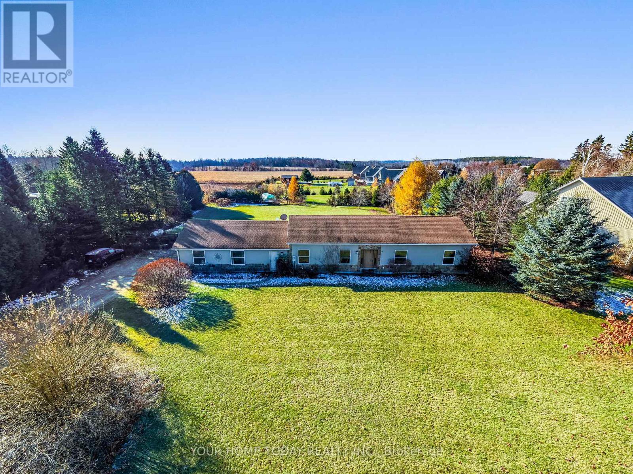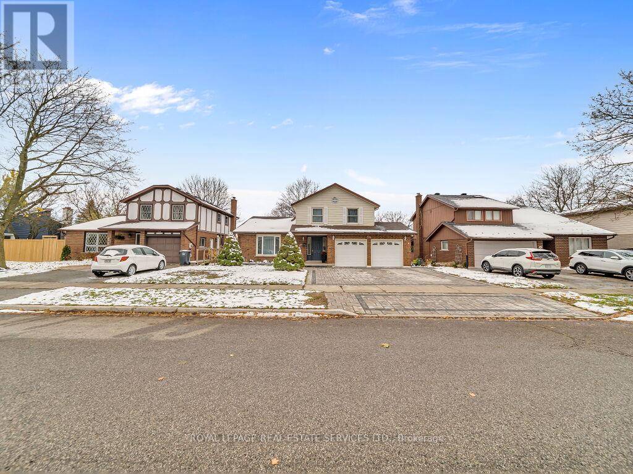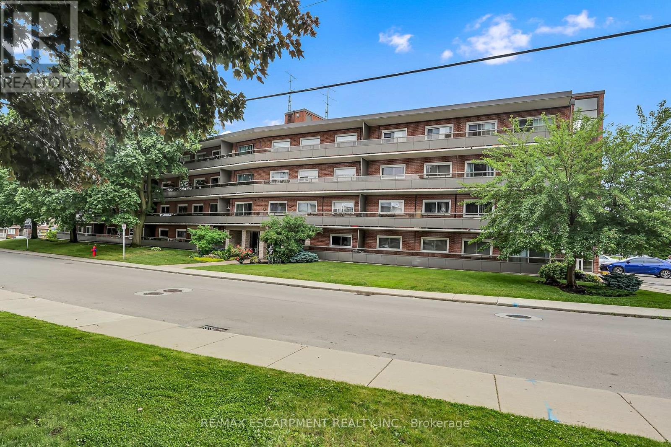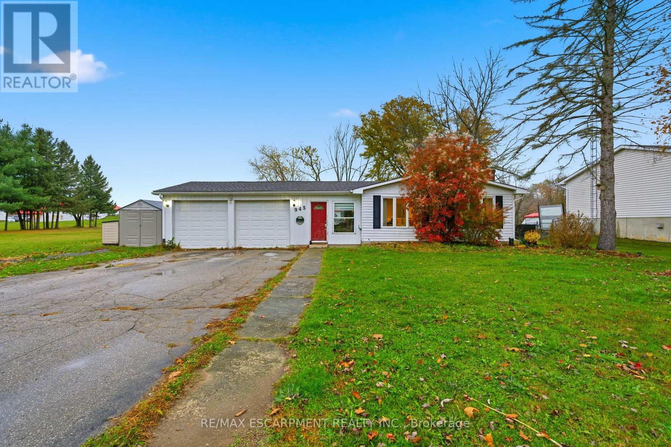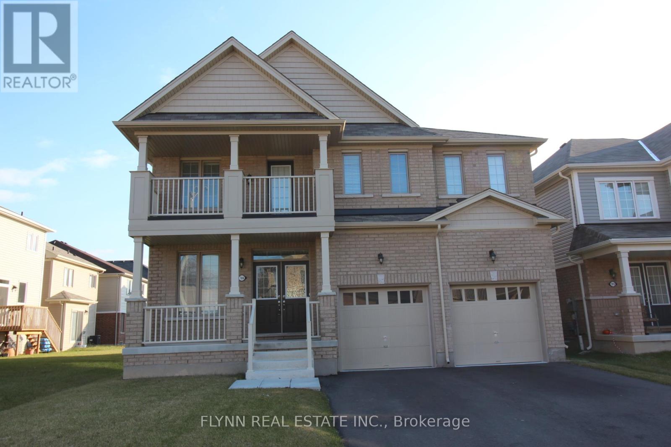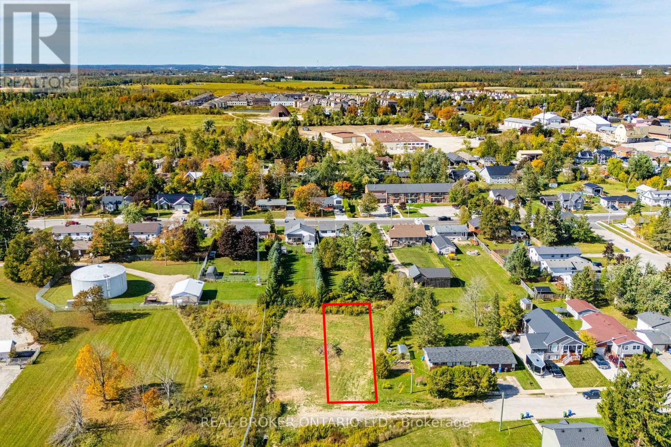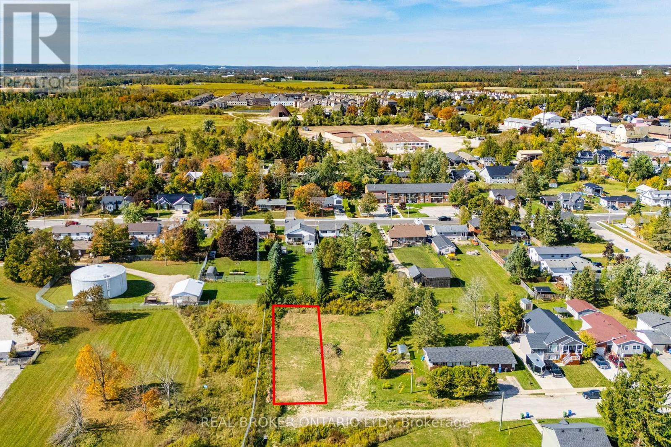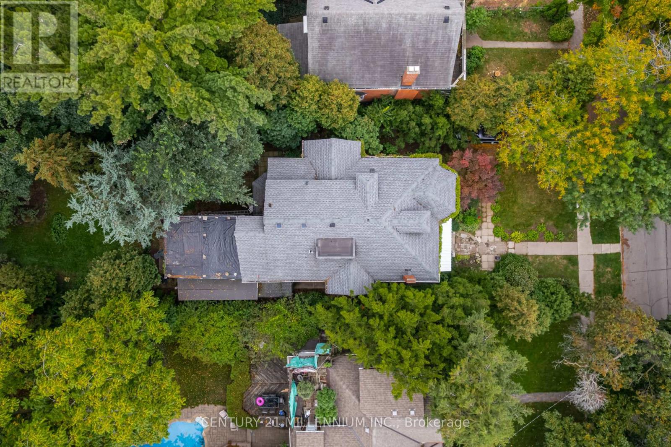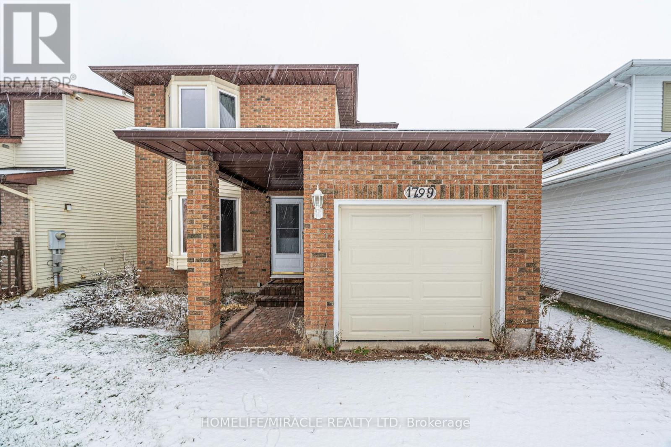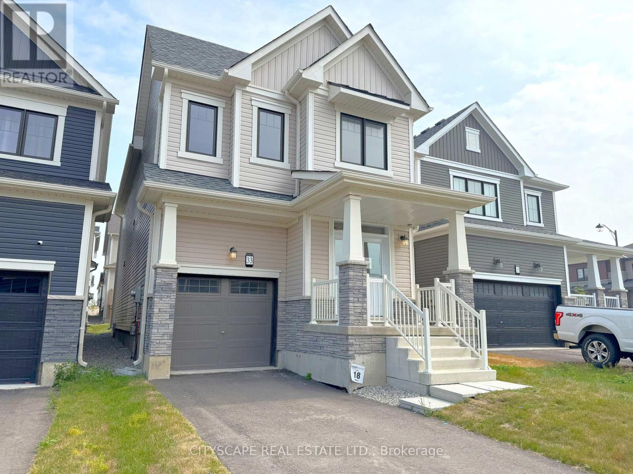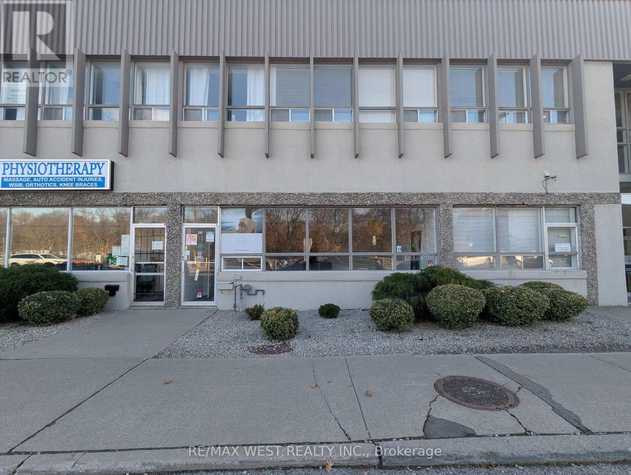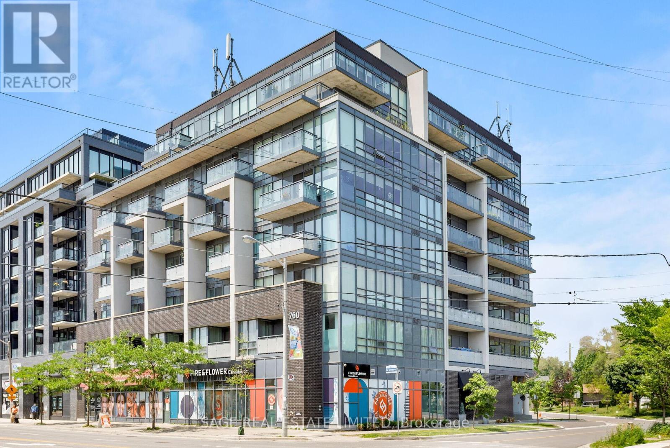5860 Fifth Line
Erin, Ontario
Quaint Cedar Valley location! Set on a peaceful .726 acre lot and well back from the road, this 1,620 sq. ft. bungalow offers country living with endless potential! The spacious main level needs some TLC, while the beautiful, move-in ready, 2-bedroom + office basement apartment is finished to perfection offering a great option for comfortable living while you renovate. The main floor welcomes you with a bright open foyer that leads into a sun-filled living area and a family-sized kitchen. There are three generous bedrooms, a semi-ensuite bath, laundry room, powder room and a huge breezeway connecting the oversized double garage. The main level with its functional layout provides the perfect foundation for your vision whether you're planning simple updates or a full renovation. The lower-level apartment has separate private access from the breezeway (in-law/income potential) as well as access from the upper foyer/hall. It features a stunning kitchen with large island, quartz countertops, backsplash, pot lights, and stainless-steel appliances, plus a spacious living area, two bedrooms, office/bedroom, 3-piece bath, laundry closet and lots of storage/utility space. Outside, you'll find all the space you need for true country living - a park-sized backyard with room to garden, play or simply unwind. The oversized garage and long driveway provide plenty of parking as well as ample space for toys, tools, hobbies or whatever your heart desires. Located in sought-after Cedar Valley, just minutes from the Elora-Cataract Trail, Erin, Hillsburgh, and Guelph, this property combines the peace of country life with the convenience of nearby amenities. A wonderful opportunity to create your dream home while enjoying a beautiful, move-in-ready apartment. So many possibilities for country living at its best! (id:60365)
305 Ironwood Road
Guelph, Ontario
Welcome to this beautifully upgraded home, thoughtfully designed with luxury, comfort, and efficiency in every detail-truly move-in ready. The partially finished basement features updated wall studs, insulation, and completed electrical, making it fully prepared for drywall installation.Enjoy long-term peace of mind with a brand-new high-efficiency Trane furnace and air conditioner (installed July 2025), backed by a 10-year parts and labour warranty. Additional upgrades include a new water softener with chlorine remover and a fully updated, ESA-approved 200 AMP electrical system.Modern pot lighting illuminates both the interior and exterior soffits, creating a warm and inviting ambiance day and night. Elegant plaster crown moulding enhances every room, while decorative plaster beams bring timeless character to the dining area.Step outside to beautifully landscaped grounds featuring paver-stone walkways and patios that surround the front, side, and backyard. The property offers parking for five or more vehicles, including two covered spaces for added convenience.Inside, porcelain tile flooring adds durability to hallways and bathrooms, while engineered hardwood spans the main living areas, kitchen, and stairs. The heated garage includes its own 100 AMP panel for EV charging, along with a side door and window for added functionality. (id:60365)
103 - 11 Woodman Drive S
Hamilton, Ontario
Beautifully Renovated Ground-Floor Unit in East Hamilton Well-maintained home located in a quiet, safe East Hamilton neighborhood. This renovated ground-floor unit offers a garden view and features parquet flooring, updated kitchen with new cabinets and sink, and a fully renovated bathroom. Freshly painted throughout. Spacious and bright living room with access to an oversized balcony. Locker and laundry room conveniently located on the same floor. Includes one parking space (#39). Excellent opportunity for first-time buyers, downsizers, or investors. Prime location just minutes from the Q.E.W. and Red Hill Parkway, with public transit, shopping, and amenities within walking distance. (id:60365)
945 Regional Road 97
Hamilton, Ontario
Experience the perfect blend of country charm and modern comfort in this inviting three-bedroom, two-bathroom bungalow in Freelton. Enjoy quiet country, while living close to the city - the feel of open space without the upkeep of a large property. Inside, this cozy home features numerous updates, including both bathrooms completely redone, two refreshed bedrooms, new interior doors(2025), updated soffit and fascia and eavestroughs for peace of mind. The spacious 2-car garage offers plenty of room for parking or a workshop. Step outside to a beautiful patio and outdoor space, perfect for relaxing or BBQing with family and friends. Surrounded by picturesque countryside yet minutes from city conveniences, this property offers the ideal mix of comfort, charm, and convenience. RSA. (id:60365)
7804 Juneberry Drive
Niagara Falls, Ontario
Well maintained 4-bedroom, 3.5-bath detached home located in the desirable Imagine Neighbourhood of Niagara Falls. This spacious property offers a double-car garage with a double-wide driveway and a thoughtfully designed layout ideal for family living. The main floor features a large entryway with a built-in bench, a bright sitting room, and direct access from the garage through a mudroom with additional seating. The expansive eat-in kitchen opens to a generous living area with a double-sided fireplace, creating a warm and inviting atmosphere. Upstairs, the primary bedroom includes a luxurious ensuite with two walk-in closets, a private toilet, built-in vanity, dual sinks, a stand-up shower, and a soaker tub. A second primary suite offers its own ensuite, walk-in closet, and private balcony. Two additional bedrooms share a full Jack-and-Jill bathroom, and convenient bedroom-level laundry completes the upper floor. The unfinished basement provides ample storage space or potential for future customization. Situated close to schools, public transit, major highways, shopping, and all amenities, this home combines comfort, functionality, and an excellent location. Lawn care and maintenance are the responsibility of the tenant. (id:60365)
Lot 17 Gold Street W
Southgate, Ontario
Fantastic Builder Opportunity on Gold Street, Dundalk! Attention builders and investors... this is your chance to secure two side-by-side lots (Lot 17 & Lot 18) in a growing community, offered together in one package. Lot 18 is 59.50 frontage and Lot 17 is 49.50 frontage. Located within walking distance to schools, shops, and Dundalk's growing and upcoming downtown core, these lots are perfectly positioned for future development. Proposed plans for townhomes are available to review, offering a clear vision for what's possible on this site. Both lots are included in pricing, the in-town location with strong demand for housing, walking distance to school & downtown amenities, development charges at buyers expense. Whether you're looking to build now or landbank for future growth, this property represents an excellent opportunity in one of Southgate's fastest-developing areas. While the preference is to sell both lots together, the seller may consider selling the lots separately. Lot 17 listing price includes Lot 18 MLS#: X12446424 (id:60365)
Lot 18 Gold Street W
Southgate, Ontario
Fantastic Builder Opportunity on Gold Street, Dundalk! Attention builders and investors... this is your chance to secure two side-by-side lots (Lot 17 & Lot 18) in a growing community, offered together in one package. Lot 18 is 59.50 frontage and Lot 17 is 49.50 frontage. Located within walking distance to schools, shops, and Dundalk's growing and upcoming downtown core, these lots are perfectly positioned for future development. Proposed plans for townhomes are available to review, offering a clear vision for what's possible on this site. Both lots are included in pricing, the in-town location with strong demand for housing, walking distance to school & downtown amenities, development charges at buyers expense. Whether you're looking to build now or landbank for future growth, this property represents an excellent opportunity in one of Southgate's fastest-developing areas. While the preference is to sell both lots together, the seller may consider selling the lots separately. The listing price is for both Lot 18 and Lot 17 MLS#: X12446411 (id:60365)
99 Blake Street
Hamilton, Ontario
Step back in time to 1890 and into a piece of Hamilton's rich history. This magnificent late Victorian home, built for a prominent local doctor, is a stunning testament to the craftsmanship of a bygone era. For over 60 years, it has been cherished by the same family, now ready for its next chapter. Situated on an expansive 60 x 193-foot lot a having 3,617 above grade square feet + 2 car garage converted to living space; in the heart of Blakeley, this home offers a glimpse into a time when Hamilton was rapidly growing into an industrial powerhouse, earning the nickname "The Ambitious City." This home, with its grand scale and craftsmanship, is a perfect reflection of that era. The home's original soul is on display with preserved windows, radiators, and wiring, each telling a part of its story. One window in particular carries a profound historical message: an etching of "1066 Vici Nti Viri" a nod to the pivotal Battle of Hastings and a personal claim of victory to captivate anyone with an appreciation for history. While the zoning is a legal duplex, 2.75 stories all high ceilings, each with its own kitchen, bathroom, and bedroom. This layout would suit three separate, self-contained dwellings. An opportunity for both a savvy investor or a family looking to restore a grand residence. This property is best suited for a discerning renovator, builder, architect, or designer with a passion for preserving and restoring "old world charm". The possibilities are limitless. The electrical panel has been upgraded to 100 amps, providing a solid foundation for your project. This is more than a home; it's a legacy. Seize this chance to own a piece of history and build your future. (id:60365)
1799 Bromont Way
Ottawa, Ontario
Flooring Hardwood, Welcome to 1799 Bromont, an updated detached home in popular Chateauneuf. Large front foyer, gleaming hardwood, tons of natural light, dining room featuring a cozy fireplace, large eating area attached to the kitchen which has a walkout to the fully fenced backyard. Very roomy secondary bedrooms and master bedroom with ensuite. Fully finished basement rec room and storage/workshop area while the finished basement offers extra living space and storage. It's just minutes from parks, transit, schools and all essential amenities. Utilities extra. (id:60365)
33 Basswood Crescent
Haldimand, Ontario
**Spacious 4-Bedroom Family Home in Empire Avalon, Caledonia!** Step into modern comfort and functional elegance at 33 Basswood Crescent, a beautifully designed 4-bedroom, 3-bathroom detached home in the sought-after Empire Avalon community. With almost 2,000 sq. ft. of living space, this move-in-ready gem is ideal for growing families and savvy investors alike. **Contemporary Kitchen & Eat-In Area** The kitchen features stainless steel appliances, a central island, double sink, and ceramic flooring. The bright eat-in breakfast area offers an open-concept layout - perfect for casual dining or morning coffee. **Open-Concept Living** Enjoy a spacious family room with vinyl flooring that seamlessly flows from the kitchen, ideal for entertaining or relaxing with loved ones. Oversized windows bring in natural light and overlook the backyard. **4 Generous Bedrooms + 3 Baths** Upstairs features four well-sized bedrooms, all with carpeted floors and double closets. The primary suite boasts a walk-in closet and private 4-piece ensuite. A second 4-piece main bath and convenient laundry room complete the level. **Upgrades & Convenience** Highlights include ceramic flooring in high-traffic areas, a 2-piece powder room on the main floor, and an unfinished basement with bathroom rough-in - ideal for future customization or additional living space. **Family-Friendly Neighbourhood** Located in a growing, family-oriented community close to schools, parks, trails, and amenities, this home offers the perfect blend of peaceful suburban living and urban accessibility. (id:60365)
2 - 3267 Bloor Street W
Toronto, Ontario
Prime retail opportunity available at the Montgomery Building! Situated just steps from The Kingsway and Islington Subway, this main floor unit offers convenient private access directly from Bloor Street. The gross lease covers utilities; tenant is responsible for Internet and phone services. The space features attractive laminate flooring, pot lighting throughout, impressive 12-foot ceilings, a spacious open work area, three private rooms/offices (two with running water), a dedicated washroom, and a storage room. Includes one reserved parking space at the rear of the unit. Approx. 1,104 square feet. (id:60365)
401 - 760 The Queensway
Toronto, Ontario
Not Your Average Glass Box in the Sky! Light-Filled. Spacious. Exceptionally Livable.Welcome to 760 The Queensway, where smart design meets everyday comfort in this sun-drenched 2-bedroom, 2-bathroom suite. Far from the typical cookie-cutter condo, this home offers substance and space - with high ceilings, hardwood floors, and a thoughtfully designed layout that actually lives the way you do.The 2-bedroom floor plan provides flexibility and privacy, while the open-concept living area is filled with natural light and opens to a north-facing balcony - perfect for morning coffee or evening people-watching over the park and baseball diamond below.Details That Make a Difference: Inside, wide-plank engineered hardwood adds warmth and durability throughout. The primary bedroom is a true retreat - exceptionally large with floor-to-ceiling windows that flood the space with natural light, plus his-and-hers closets and a spacious 4-piece ensuite. Storage is abundant here, from generous closet space in both bedrooms to an owned locker conveniently located just 10 steps from your front door. And yes - there's owned parking, too. Set directly across from a major grocery store, just minutes to transit, cafe, and local spots, this location is as practical as it is connected.Comfort, Character, and a layout that works - this is condo living with breathing room.Ideal for first-time buyers looking to break into the Toronto market, or empty nesters seeking a low-maintenance lifestyle close to all essentials. (id:60365)

