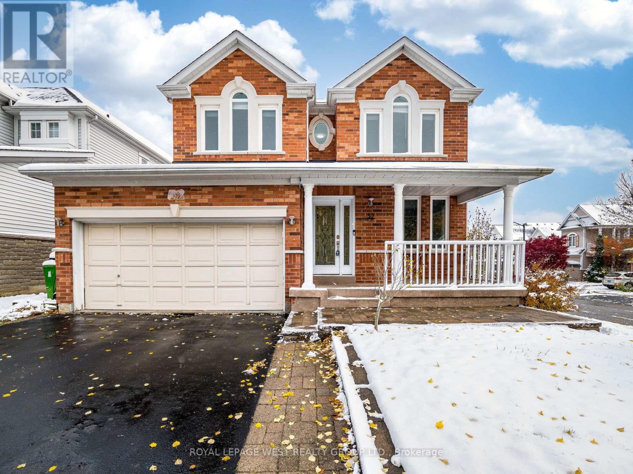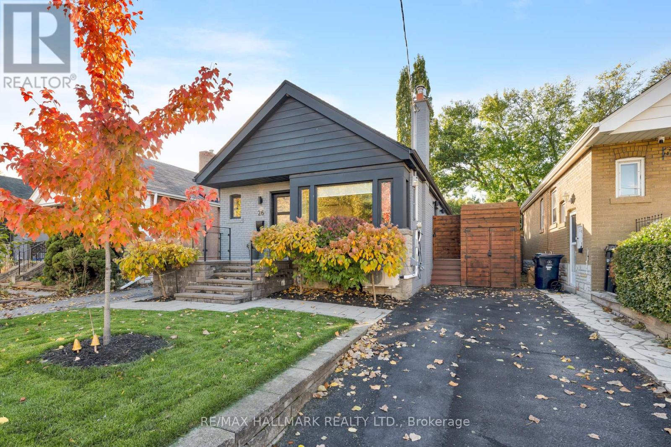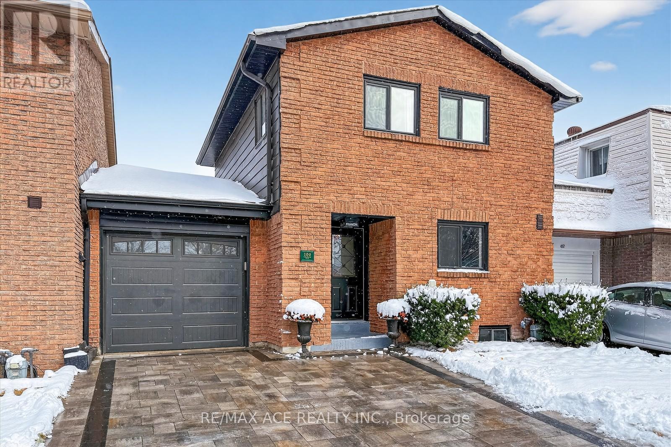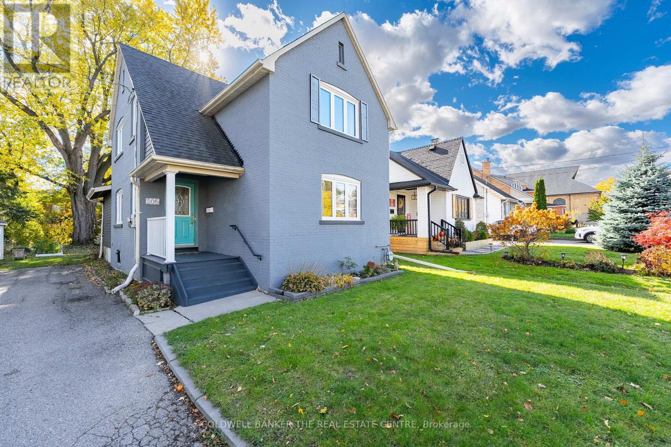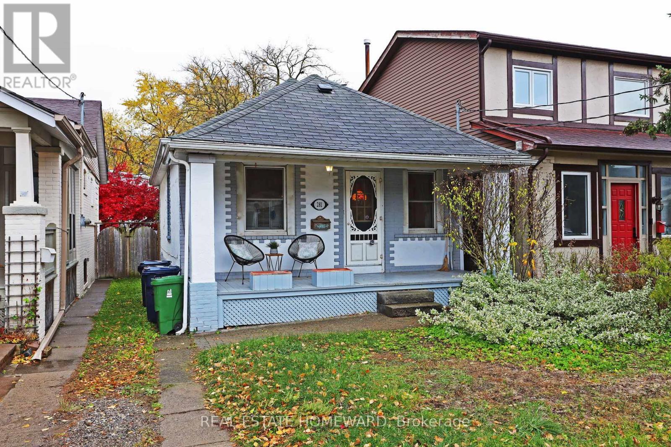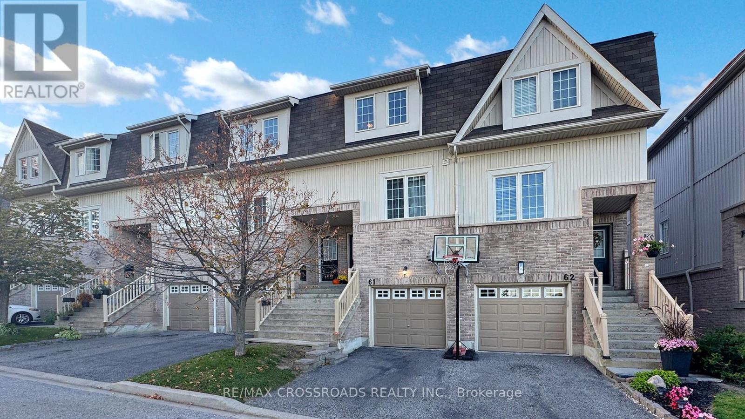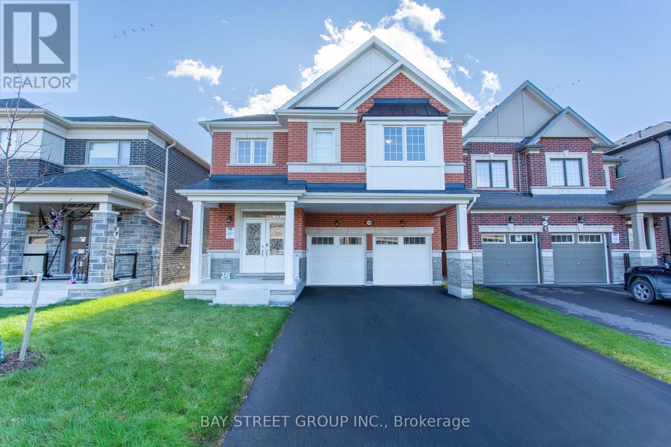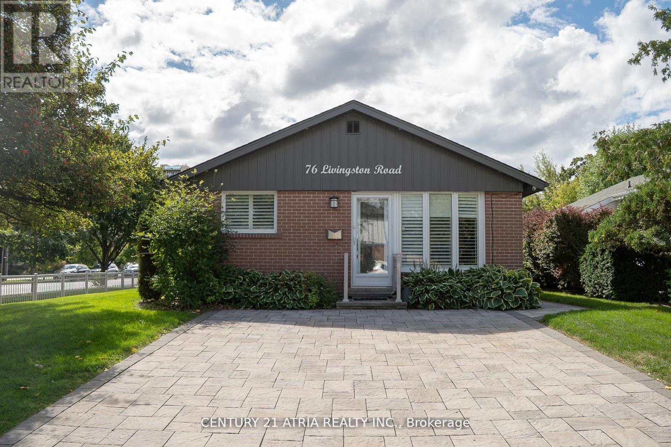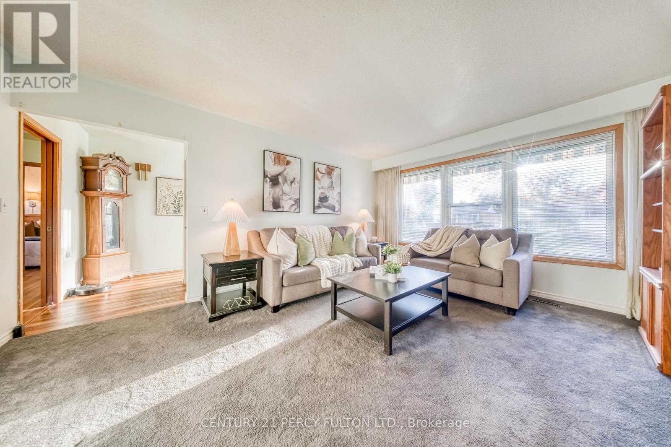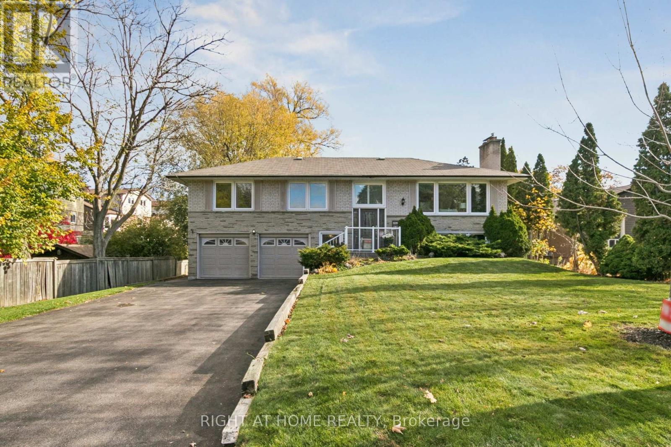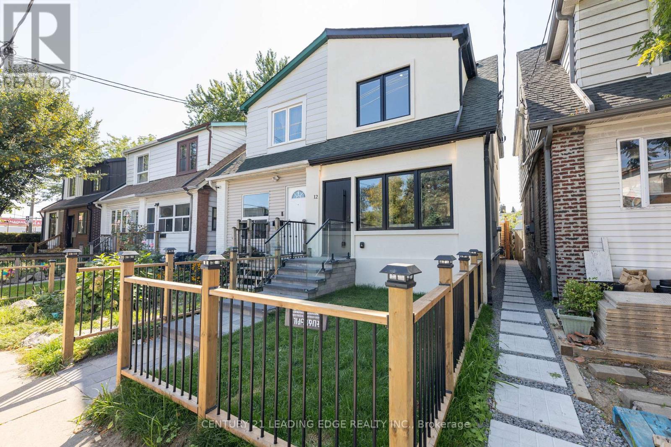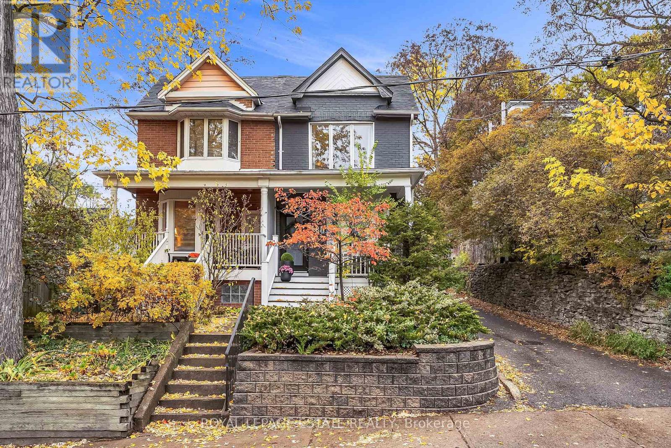52 Long Island Crescent
Toronto, Ontario
Beautifully maintained detached home in one of Port Union's most sought-after pockets-south of Lawrence, where detached listings rarely come up!This home offers timeless charm and modern comfort, featuring hardwood floors throughout, 9-foot ceilings, and a semi-open concept layout perfect for everyday living. The kitchen impresses with a large island and sink, new Samsung gas range, and 36" fridge, opening to a spacious dining and sitting area anchored by a cozy gas fireplace.Upstairs, you'll find a primary bedroom with a walk-in closet and a spa-like 5-piece ensuite complete with a built-in soaker tub. The second and third bedrooms are bright and generous, featuring tall gable windows that fill the rooms with natural light. Enjoy mid-level laundry, updated windows and doors (2022), and a welcoming 1.5 front door.The finished basement offers a large rec area, tons of storage, and a flex room previously used as a sauna-easily converted into a retreat-style washroom or hobby room.Outside, the professionally hardscaped driveway and backyard create a polished look, complete with an above-ground heated pool for summer enjoyment.Located just minutes to top-rated schools, beautiful parks, the waterfront trail, and the GO Train-this home truly has it all.Absolutely don't miss this one! (id:60365)
26 Hutton Avenue
Toronto, Ontario
Welcome to 26 Hutton Ave! A refined and move-in-ready gem, truly exceptional in every way. Must see in person! This fantastic 2+1 Bedroom, 2 Bathroom Detached, Solid-Brick Bungalow in Prestigious East York offering functionality, and modern living. It features a large finished basement with a separate entrance, private driveway, beautiful front porch, and captivating curb appeal, this property is sure to impress. The main floor offers a bright, open-concept living and dining area highlighted by gleaming hardwood floors, pot lights, a custom fireplace/TV mantel and a double size door leading to a cozy side deck. A large picture window flood the space with natural light, creating a warm and inviting atmosphere. The modern kitchen showcases stainless steel appliances, a breakfast bar, and ample cabinetry for everyday functionality. The two main-floor bedrooms are generously sized and feature double custom mirrored closets offering exceptional storage. The basement, accessible through its own separate entrance, includes an additional bedroom with a wall-to-wall mirrored closet, a versatile recreation room, a 3-piece bathroom, and a laundry room complete with a countertop and sink for added convenience. Step outside to the large side deck with an external gas connection for BBQs, and to the fenced, private backyard oasis featuring a Greenhouse/Workshop shed and a charming tree house, providing both relaxation and functionality, ideal for entertaining family and friends. Situated in an exceptional East York location, just minutes to the DVP, close to schools, parks, and shops. Whether for families, professionals, or investors, this home delivers sophisticated living, multi-functional space, and outstanding long-term value. (id:60365)
100 Brimwood Boulevard
Toronto, Ontario
This beautiful and fully renovated 3-bedroom freehold link home comes with a finished basement apartment and a separate entrance. It's located in the quiet and family-friendly Agincourt North neighborhood, just a short walk to schools, parks, transit, and shopping. The bright layout lets in lots of natural light, and the separate entrance offers great potential for rental income or space for extended family. The large backyard includes a patio and a new shed-perfect for relaxing or entertaining. With its great location and many possibilities, this home is a wonderful chance to make your dream home in one of Scarborough's most desirable areas. (id:60365)
105 Hillcroft Street
Oshawa, Ontario
Welcome to 105 Hillcroft, nestled in one of O'Neil's most sought-after, family-friendly neighborhoods - just steps from parks, walking and bike trails that offer direct paths to Lake Ontario, public transit, excellent schools, shops, and dining. This charming, move-in-ready home has been completely renovated from top to bottom, combining modern comfort with timeless character. Surrounded by mature trees and perennial gardens, it's a rare find that perfectly blends style, function, and a tranquil location. Upon entering the spacious foyer, the sunlit main floor has an open concept, galley kitchen with quartz countertops, ample cupboard space and stainless steel appliances. Combined with the kitchen, the large dining room is perfect for entertaining and hosting, overlooking the unique and spacious living room. The vaulted, wood panel ceiling adds texture and character to the living room filled with natural light, creating a warm, cozy, and inviting atmosphere with walkout to the private garden retreat. The main floor also features a flexible room to be used as a primary bedroom or as a cozy family room featuring the original (non-working) brick fireplace. The upper level includes two large bedrooms plus a versatile office/nursery space. One full bath with a shower on the main floor and an updated full bath with tub/shower on the upper floor. FULLY renovated throughout - New windows, sliding door, and side door (2023), New furnace and A/C (2022), New electrical panel and wiring (2022), Laminate flooring throughout (2022), Oak staircase (2022), Attic and crawl space insulation (2024), Reverse osmosis water system (2023), Painted throughout (2022). Crown Molding (2022).Bonus 100 sq ft workshop, fully insulated with electricity, perfect for hobbies or storage. This thoughtfully updated home offers everything a first time buyer or downsizer could want, move in ready with all the major work already done for you. Comfort, convenience, and community await you. (id:60365)
281 Queensdale Avenue
Toronto, Ontario
Welcome to 281 Queensdale Avenue! This charming home offers fantastic curb appeal in a highly sought-after East York location. Conveniently situated near top-rated schools, both Coxwell and Woodbine subway stations, Michael Garron Hospital, and the vibrant shops and restaurants along the Danforth.Perfect for builders or families looking to expand with a second story, this property also makes an ideal condo alternative for couples or first-time buyers. Don't miss this well-priced gem in the heart of East York - a wonderful opportunity to create your dream home in a thriving community! (id:60365)
61 - 735 Sheppard Avenue
Pickering, Ontario
LOCATION! LOCATION! LOCATION!!!! This perfectly located 3-bedroom modern townhouse features a bright and functional layout with the right balance of open concept and family-friendly living. The U-shaped kitchen offers a breakfast bar and walkout to an upper deck, ideal for BBQs. The oversized primary bedroom boasts wall-to-wall closets and a private 4-piece ensuite with a soaker tub, complemented by a second full bathroom on the upper level and a 2-piece on the main floor. The finished walkout basement provides a versatile space for a family room or home office and opens to a Huge lower deck and fenced private backyard. Direct garage access to the home via lower level.Convenience laundry available on both the second floor or lower level. Situated in a freehold complex (POT'L) with low maintenance fees, residents enjoy gated FOB entry, CCTV security, a community playground, and a safe, family-oriented neighbourhood. Ideally located near schools, Pickering GO Station, shops, restaurants, parks, conservation areas, and with easy access to Hwy 401/412/407. (id:60365)
1409 Mockingbird Square
Pickering, Ontario
Welcome to a masterpiece of modern living in the highly sought-after Mulberry Community. This stunning, barely year-old home has been meticulously upgraded with over $150,000 in premium enhancements, offering a move-in-ready experience of unparalleled style and comfort.Step inside and discover a bright, spacious layout defined by its flowing open-concept design. The combined living and dining area is bathed in natural light and features elegant hardwood flooring, an oak staircase, and a cozy electric fireplace, creating a warm and inviting atmosphere perfect for entertaining.The heart of this home is the chef-inspired kitchen, a true masterpiece boasting quartz countertops, a custom eat-in island, and ample cabinetry. It is equipped with brand-new, high-end stainless steel appliances, including a built-in centre-top electric stove, built-in oven, and microwave oven, making it as functional as it is beautiful.Upstairs, retreat to your private sanctuary in the primary bedroom. This spacious haven features a generous walk-in closet and a luxurious 5-piece en-suite bathroom, offering a spa-like experience at home. A second bedroom also boasts a walk-in closet and shares a well-appointed 4-piece bathroom with another spacious bedroom. The second floor is further enhanced by a large, versatile, open-concept family room-a perfect flex space for a media center, playroom, or lounge.Practicality meets premium living with an upgraded 200 AMP electrical service, ensuring capacity for all your modern needs.Enjoy a lifestyle of ultimate convenience, with quick access to public transit, shopping, schools, parks, Highways 401/407/412, and the Pickering GO Station.Your dream modern lifestyle awaits. Schedule a viewing today. (id:60365)
76 Livingston Road
Toronto, Ontario
Welcome to this beautiful maintained four level, split home in the highly sought after Guildwood village! The main and upper levels feature hardwood flooring throughout. Upstairs, you'll find three generously sized bedrooms, each with large windows and ample closet space. The lower level offers a spacious recreational room complete with a cozy fireplace, while the basement includes an additional kitchen and bedroom - perfect for extended family or guest. A built-in, hardwired security system was professionally installed in 2022 by stealth security systems. Recent upgrades include: California shutters 2019; Goodman HVAC system 2019; tankless water heater 2019; metal yard fence 2020; pot lights; main floor, refrigerator, and stove. This premium location puts you just minutes from the go train, TTC, schools, shopping, restaurants, the Scarborough, Bluffs, and Lake Ontario. Book wow I shot this girl messaging me with a lot of support and this is a real industry, emotionally stable and your showing today! (id:60365)
43 Taylor Road
Ajax, Ontario
Welcome to 43 Taylor Road, a home full of memories, charm, and endless possibilities. Lovingly cared for by the original family, this 3-bedroom bungalow has been thoughtfully adapted to suit modern family living while retaining the warmth and character that only a home with history can offer. One of the upstairs bedrooms can be used as a bright sun filled sunroom, perfect for morning coffee, a reading nook, an office space or a room to simply soak in the natural light. The homes lower level features two additional bedrooms with a separate entrance, providing privacy and flexibility. Whether you're looking to create an in-law suite or guest accommodations, or a private rental space, this home is ready to meet your needs. Step outside and discover a sprawling backyard, a true haven for summer gatherings, gardening, or simply relaxing in peace. The detached garage adds convenience for parking or storage, completing this property's practical features. Situated on a generous lot with room to breathe, yet close to Bayly Street, the Waterfront Trail, schools, and local amenities, this home offers the perfect balance of suburban tranquility and everyday convenience. More than just a house, it's a place where your next chapter can begin! (id:60365)
421 East Avenue E
Toronto, Ontario
Welcome to this move in ready 3 Bed 2 Bath Raised Bungalow with a 2 car garage + walk out basement with tons of updates/ upgrades. This well maintained home has been with the same owner for 30+ years. Lots of Natural Light in every room + lots of entertainment spaces inside and outside. Many new updates: updated windows, new front and interior doors, new flooring (No carpets!)/ stairs treads/ railing etc, newly renovated kitchen with updated cabinets/ backsplash/ quartz counter tops, updated washrooms (heated floors/ 4 pc on main floor & 3 pc in the basement), updated Trim/ paint/ light fixtures & much more. Functional layout with massive windows in every room, eat in kitchen w/space for a breakfast table (or expand the kitchen cabinets/counter space), Newly painted deck w/ access from the kitchen + bbq gas line, tree lined backyard with a lot of privacy, lower patio area w/ bonus storage under the deck (partially enclosed). Basement (mostly above grade) is fully finished with a cozy living area, great ceiling height, large windows, and a walk out to the back yard. Lots of space to install an additional kitchen easily. Sitting on an oversized 72 ft wide and 135 ft deep lot, plenty of parking with the driveway fitting 7+ cars, 2 car garage with the 100amp electrical panel located there for easy EV charger installation and with door access to the backyard + basement.Located in the Waterfront Community of West Rouge. This Home Is Within Walking Distance to many parks and Excellent Schools, Including West Rouge Jr PS, Joseph Howe Senior PS, And Sir Oliver Mowat CI. Easy access to Rouge Hill GO Train Minutes Away. TTC stop right across the street And 401 Close-By. Nearby Plazas Offer Metro, No Frills, Shoppers Drug Mart, LCBO, TD Bank, And More. Minutes To local dining at The Black Dog or Pasta Tutti Giorni. Enjoy Outdoor Activities At Adams Park, The Waterfront Trail, The Port Union Village Splash Park, Toronto Zoo, Rouge National Urban Park, and much more! (id:60365)
12 Marigold Avenue
Toronto, Ontario
Welcome to 12 Marigold, a true custom home in South Riverdale where modern design meets everyday comfort. Natural light pours in through the skylight, brightening an open main floor anchored by a sleek fireplace and a striking mono stringer staircase with glass railings. The kitchen and bar are designed to impress, pairing style with function to make daily living and entertaining effortless. Upstairs, calm and inviting bedrooms are complemented by a spa-like ensuite with heated floors, while the lower level stands out with soaring ceilings, a custom bar with wine fridge, built-in speakers, and elegant wall paneling. The details continue beyond the living spaces: an electric heated porch with custom cabinetry, engineered hardwood throughout, and a seamless flow that ties every room together. Step outside to a private urban retreat with a large deck, 10-foot privacy fencing, interlocked yard, and a refined stucco exterior. At the laneway, a garage with roll-up door and built-in EV charging adds convenience for modern living. Every corner of this home reflects thoughtful design and lasting quality, offering both elegance and comfort in one of Toronto's most sought after neighbourhoods. (id:60365)
180 Withrow Avenue
Toronto, Ontario
Wonderful and thoughtfully curated classic three-bedroom Riverdale home with parking. Fully renovated from top to bottom with meticulous attention to design detail. Nicely situated from the street, with an established perennial garden, an inviting front porch and charming curb appeal. The main floor boasts an open-concept design with easy flow and natural light, complemented by high ceilings, hardwood floors, a fireplace and crown molding. The chef's kitchen features stainless steel appliances, quartz countertops, custom cabinetry, and ample pantry storage. walk-out to a backyard patio featuring raised flower beds, generous dining and lounge area with additional fenced storage and easy access to lane parking. The second floor includes a magnificent master retreat with cathedral ceilings and custom built-ins.The finished lower level offers high ceilings, custom built-in shelving, an exquisite bathroom and an oversized laundry and storage room. This home is beautifully finished and has been lovingly cared for throughout. Conveniently located just steps from the park, this property is within the coveted Withrow School District and an easy walk to the subway, allowing residents to enjoy all the shops and restaurants of the Danforth. (id:60365)

