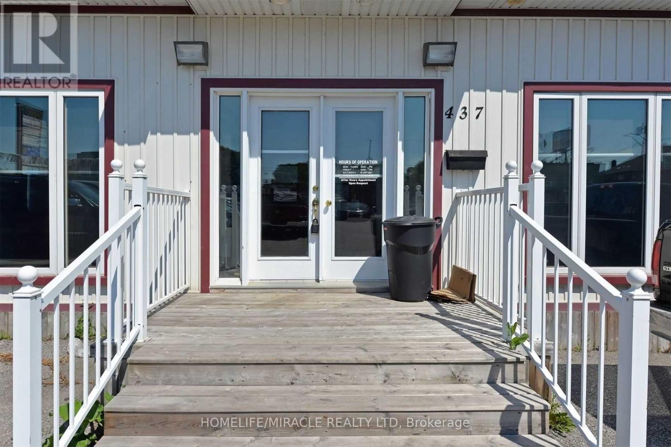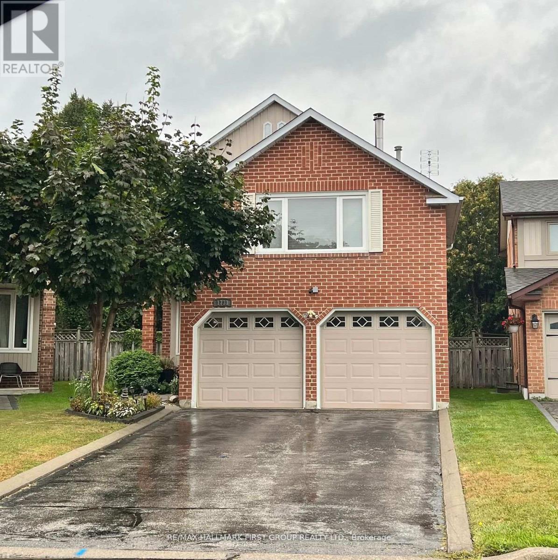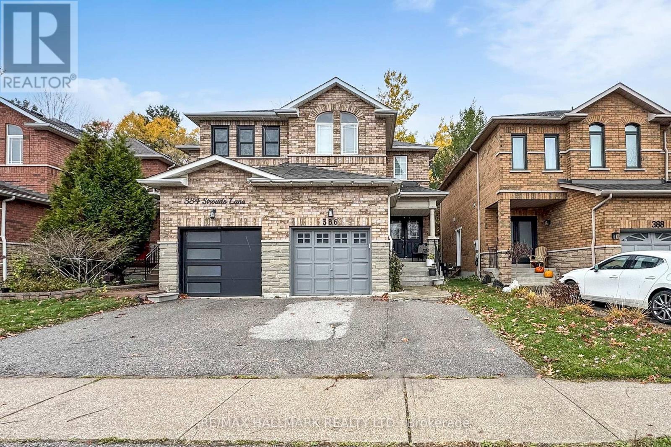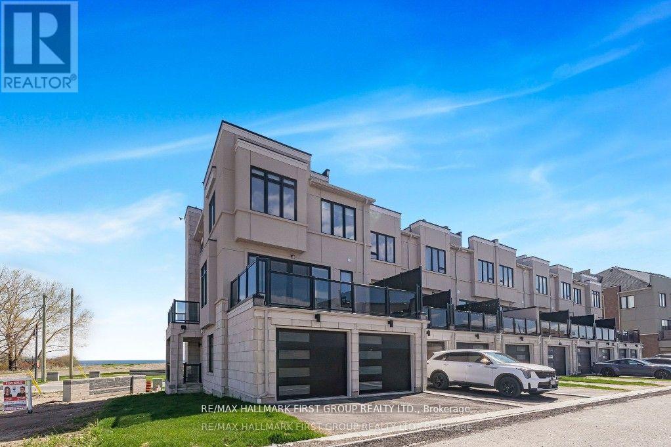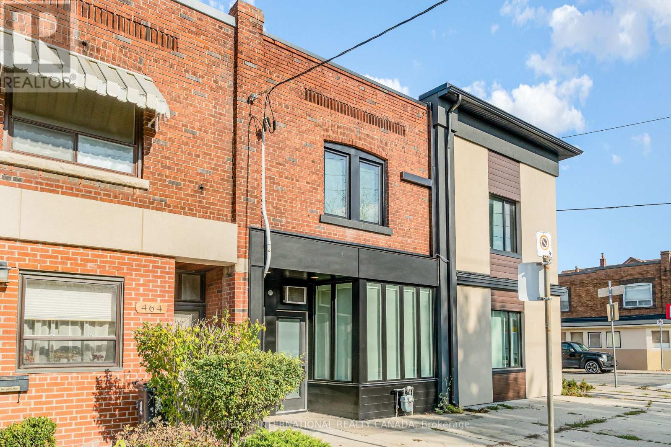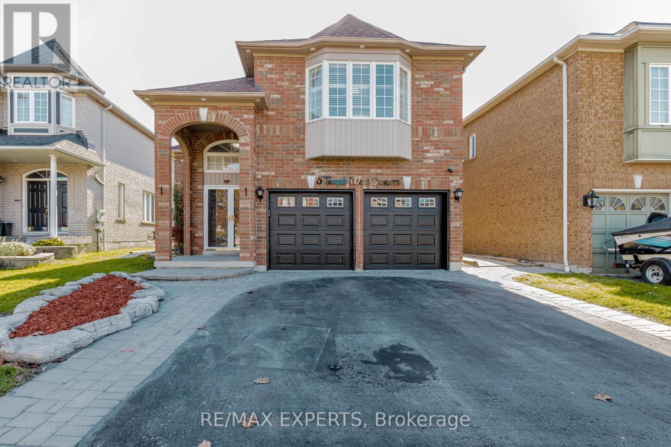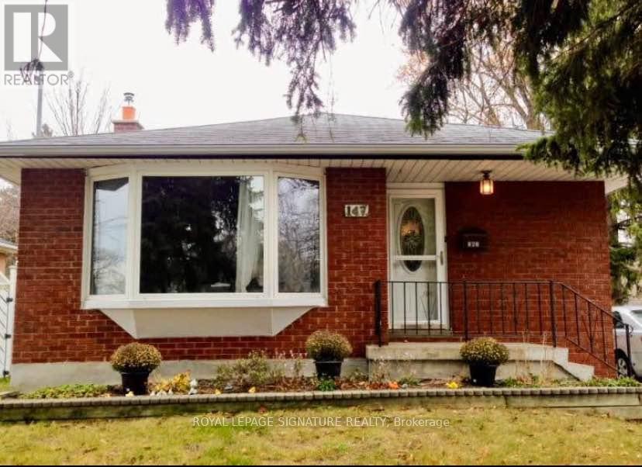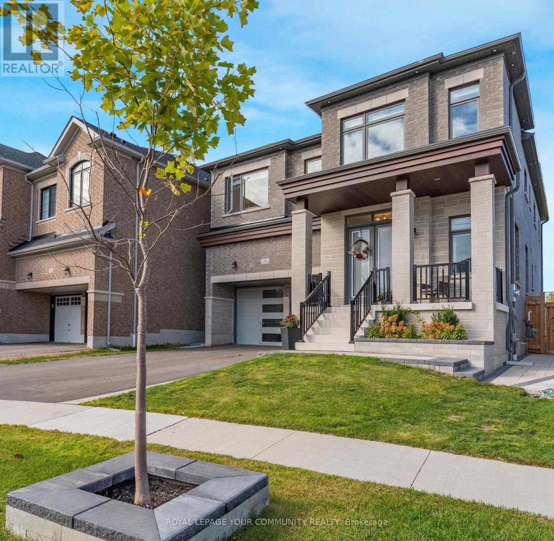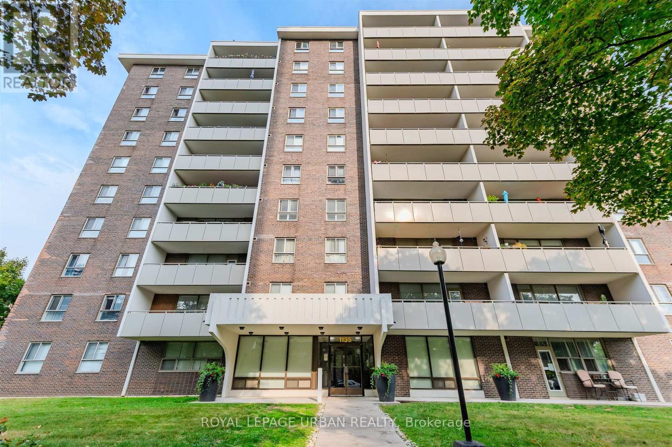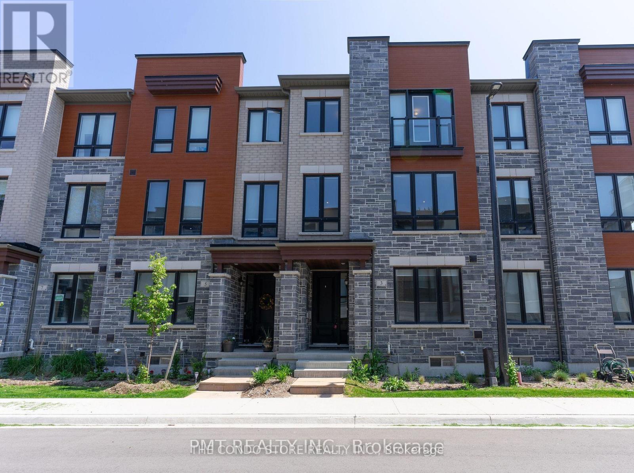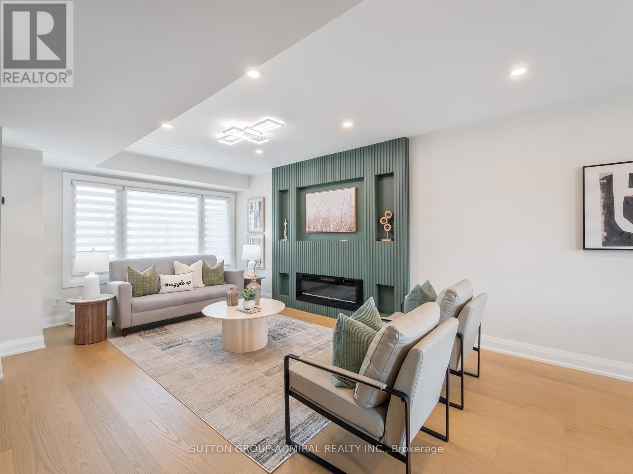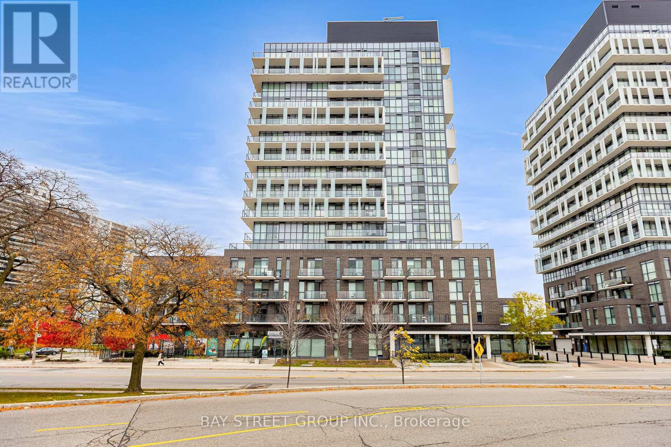437 Simcoe Street S
Oshawa, Ontario
Great opportunity for car dealership business in Highly Visible Location. Zoning Includes Automotive Use, Retail And Much More. Has Operated As A Car Lot For 20+ Years. Able to park 40 cars.Close Proximity To Hwy 401. Area Is Expanding Rapidly; Lots Of Permitted Uses, Automotive Use Included. 805 Sf Building On Site, Nicely Finished Office Space; 3 Offices, Kitchenette, Reception Area. (id:60365)
1731 Echo Point Court
Pickering, Ontario
Bright and spacious one-bedroom basement apartment in Pickering's desirable Forestbrook community. Offering a private separate entrance with a double closet, this inviting unit features a large kitchen with plenty of counter and cupboard space, an open-concept living room with pot lights, and a generously sized bedroom with above-grade windows that bring in natural light. The updated three-piece bathroom adds a modern touch, while ensuite laundry, one parking space, and additional storage provide everyday convenience. Ideally located close to transit, shopping, restaurants, the 401, GO Train, and trails - this apartment combines comfort, style, and accessibility. Tenant to pay 25% of utilities. (id:60365)
386 Strouds Lane
Pickering, Ontario
Welcome to this beautifully updated all-brick semi in one of Pickering's most desirable family neighbourhoods. Backing onto scenic Altona Forest, this 3+1 bedroom, 3.5 bath home blends modern comfort with natural serenity. The bright, open-concept main floor features a spacious living and dining area with forest views and a modern kitchen showcasing quartz countertops, stainless steel appliances, and stylish cabinetry-perfect for everyday family living and entertaining. A convenient 2-piece bath and warm finishes complete the inviting main level. Upstairs, enjoy a generous primary suite with a spa-inspired ensuite, plus two additional bedrooms and an updated 4-piece bath. The fully finished basement adds flexibility with a large recreation space, extra bedroom or office, and a full bath-ideal for guests or growing families. Step outside to your brand-new wood deck and private backyard oasis with forest views-a perfect space for barbecues, relaxing, or watching the kids play. Additional highlights include a single-car garage with opener, driveway parking for 3 cars, and a fantastic lot size of 22.68 x 107 feet. Located in the heart of Amberlea, this move-in-ready home is close to top-rated schools, trails, parks, shopping, restaurants, the hospital, and easy access to Highway 401, Kingston Rd, and Port Union. All you have to do is move in and enjoy the perfect blend of nature, comfort, and community living in one of Pickering's most sought-after neighbourhoods! (id:60365)
835 Port Darlington Road
Clarington, Ontario
Luxury Lakeside Living at Its Finest! This extraordinary corner-unit estate boasts UNOBSTRUCTED LAKE VIEWS almost every angle, including a charming PORCH, spacious DECK, three private BALCONIES, and a spectacular ROOFTOP TERRACE perfect for entertaining or unwinding in serenity. Designed with elegance and comfort in mind, this home offers a PRIVATE ELEVATOR from the ground level to the rooftop, making every floor easily accessible. Inside, enjoy bright and expansive bedrooms, a sleek open-concept kitchen, and seamless flowthrough the dining and living room - Full of natural light. With TWO LAUNDRY areas (main and third floor). You'll enjoy direct access to scenic trails, lush parks, and breathtaking waterfront views. Just 1 minute from Highway 401, shopping, dining, and all essential amenities (id:60365)
Upper - 466 Sammon Avenue
Toronto, Ontario
Available December 1st! Recently Renovated With Top-Of-The-Line Finishes, Including High-End Kitchenaide Appliances, Quartz Countertops And Plank Hardwood Floors Throughout. Large, Open-Concept Dining Room, Perfect For Entertaining. Beautiful Primary Bedroom With A Walk-In closet, Ensuite Vanity & Glass Enclosed Shower. Second Bedroom Features A Large Skylight. Private Parking Included! Washer & Dryer To Be Installed Prior To Occupancy. (id:60365)
5 Temple West Crescent
Ajax, Ontario
Fabulous raised bungalow featuring a bright open-concept layout offering approximately 2,774sq. ft. of finished living space with 2+2 bedrooms and a fully finished walk-out basement with a private separate entrance. The gourmet kitchen offers an expansive island, quartz countertops with matching backsplash, pantry, and premium stainless steel appliances. Thoughtfully upgraded with designer light fixtures, LED pot lights, stained oak staircases, and custom California shutters throughout. Walk out to a spacious backyard deck and enjoy serene views of the pond and lush green space from this quiet crescent in desirable Northwest Ajax. Ideally located within walking distance to Longo's and nearby trails, and just minutes to Costco, top-rated schools, parks, shopping, transit, Ajax GO Station, and Hwy 401. (id:60365)
Bsmt - 147 Lupin Drive
Whitby, Ontario
Welcome to this beautifully maintained legal 2-bedroom, 1-bath basement apartment located in a solid detached bungalow in a quiet, convenient neighborhood. This inviting space is perfect for a professional couple or single parent w/one child, two roommates(No large families, please). The unit features an open-concept living and kitchen area with pot lights throughout, creating a bright and comfortable atmosphere. The upgraded kitchen includes granite countertops, ample cabinet space, and modern finishes. There is a separate private entrance for added privacy and convenience. One parking spot is available(2 depending on size), and laundry facilities are shared with the main-floor occupants. Situated near Dundas and Garden Street, this location offers excellent accessibility to major routes and transit. It's just a 7-minute drive to Highway 401 and the Whitby GO Station, and only a 4-minute walk to the main bus stop - ideal for commuters. One small pet may be considered. Tenant pays 50% of the utilities (id:60365)
10 Priory Drive
Whitby, Ontario
Exquisite Luxury Residence on a Grand Pie-Shaped Lot. Discover unparalleled elegance in this masterfully designed estate, offering over 3,300 sq. ft. of refined living space with 5 bedrooms and 4 luxurious washrooms. Perfectly situated on a prestigious pie-shaped lot (45' front, nearly 170' deep, and 70' wide at the rear), this home delivers the ultimate blend of sophistication, craftsmanship, and comfort.The moment you step inside, you're greeted by 10' ceilings on the main level, 9' ceilings upstairs, and an upgraded 9ft basement ceiling, creating an expansive and airy atmosphere throughout. The interiors boast white oak engineered flooring, 9" baseboards, crown moulding, custom wainscoting, and coffered ceilings in both the dining and living areas - every detail exudes elegance and architectural artistry. Designed for the discerning homeowner, this residence features custom millwork with integrated lighting, a chef-inspired kitchen adorned with KitchenAid appliances, a pot filler, and impeccable finishes. The side-door entrance adds both convenience and versatility.The exterior is equally impressive - an entertainer's paradise with an interlock stone patio, fully automated sprinkler system, and meticulously landscaped grounds. With over $300,000 in premium upgrades inside and out, this home defines modern luxury living at its finest. Complete with a General Electric washer and dryer, this one-of-a-kind residence is ready to welcome those who appreciate timeless elegance, superior quality, and an uncompromising lifestyle. With Thermea Spa and Heber Down Trail just steps away, this home checks every box! (id:60365)
806 - 1135 Logan Avenue
Toronto, Ontario
In need of Tender Loving Care--Spacious 3-Bedroom, 2-Bathroom Suite in Prime Broadview North! Welcome to this rare gem offering almost 1,100 sq ft of living space in the highly sought-after Broadview North neighbourhood. Original owner for 37 years, a true testament to the building's quality and comfort it offers. With generously sized, sun-filled rooms, ample closet space, and a functional layout, this condo is ideal for families or anyone looking to stay in a great neighbourhood. The primary bedroom features a private 2-piece ensuite, and the unit includes 1 PARKING space and a LOCKER. Enjoy the convenience of ALL-INCLUSIVE condo fees covering gas, heating (forced air), and central air conditioning. Located in a quiet, well-managed building, suites like this are increasingly hard to find. Don't miss your chance this one won't last! (id:60365)
3 Steamboat Way
Whitby, Ontario
Live By The Lake In The Wonderful Complex Of Whitbys Luxurious Waterside Villas. This Three Story Townhouse Has A Double Car Garage 3 Bedroom Home Features An Open Concept Main Floor With Stunning Hardwood Floors. The open-concept living and dining area is perfect for entertaining with Quartz Countertops, Stainless Steel Appliances And A Gourmet Kitchen With Breakfast Bar. Large Primary Bdrm That Features 5Pc Ensuite With Frameless Glass Shower! Walk-In Closets In Master With 9' Ceilings Throughout. A Commuters Dream With The Proximity To The GO Station And The 401. This Home Is Great For Entertaining. (id:60365)
42 - 765 Oklahoma Drive
Pickering, Ontario
Welcome to this beautifully renovated 3-bedroom, 3-bathroom home, offering modern style and comfort in every detail. Thoughtfully updated and move-in ready, this property is perfect for families or those seeking a turnkey home in a desirable neighbourhood.The main floor boasts hardwood flooring, a striking feature wall, and pot lights that create a warm and inviting ambiance. The upgraded kitchen and living areas flow seamlessly, making it ideal for both everyday living and entertaining. Upstairs, you'll find laminate flooring throughout the bedrooms, while the entrance showcases durable tile flooring for a polished look. Enjoy the convenience of direct garage access to the basement, a rare and functional feature. The bathrooms have been beautifully renovated, blending modern finishes with timeless design. Step outside to a fully fenced backyard, perfect for children, pets, or hosting gatherings in privacy. Additional features include brand new kitchen cabinetry, stainless steel appliances, wide plank engineered hardwood floors, custom millwork, renovated new bathrooms, brand new HVAC system, new A/C and all new appliances. Every space of this home has been designed with both comfort and style in mind, ensuring you can settle in immediately without the need for renovations. Don't miss your chance to own this stunning home that combines thoughtful upgrades with everyday practicality. (id:60365)
203 - 128 Fairview Mall Drive
Toronto, Ontario
Bright South Facing 1+Den Condo with Parking & Locker!This bright and modern 1-bedroom + den unit offers sunny south-facing views and a smart, functional layout. The den is perfect as a second bedroom or home office.Enjoy high quality finishes, a sleek kitchen, and a stylish bathroom. Building amenities include a gym, yoga room, games room, outdoor patio, guest suite, and lounge everything you need for comfortable city living.Fantastic location with quick access to Hwy 401, 404, DVP, and Don Mills subway station, plus shopping and dining just steps away.1 Parking + 1 Locker included.Move-in ready,perfect for professionals or couples! (id:60365)

